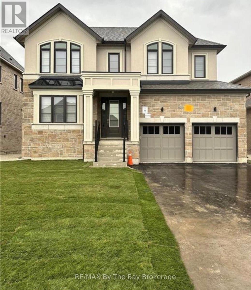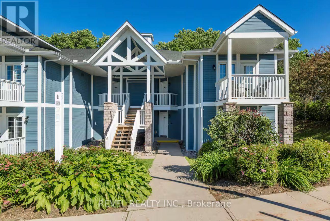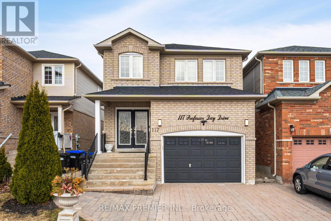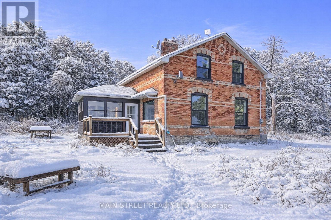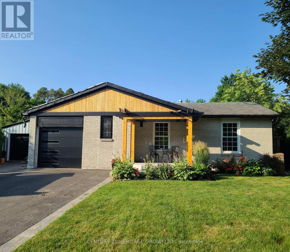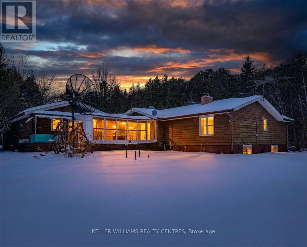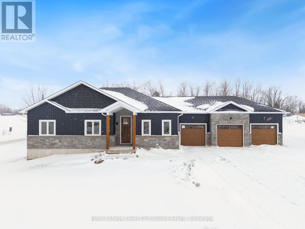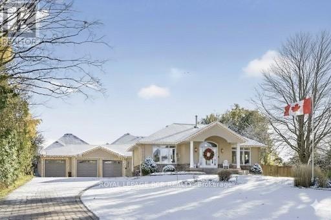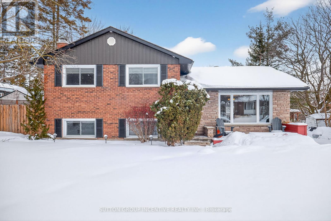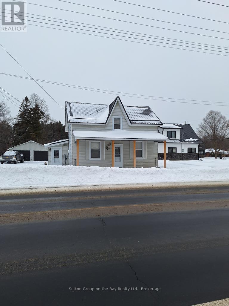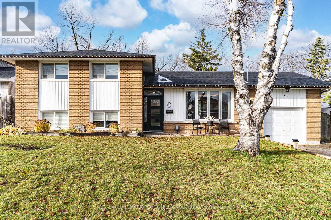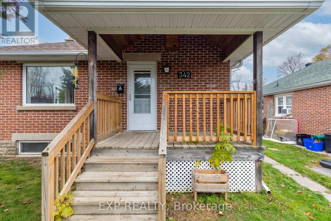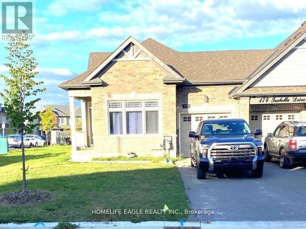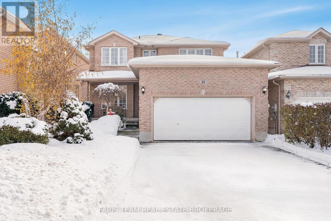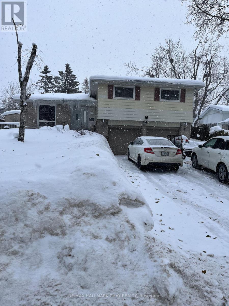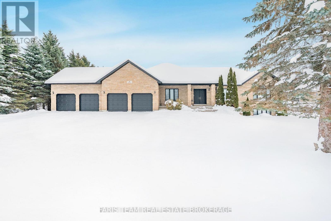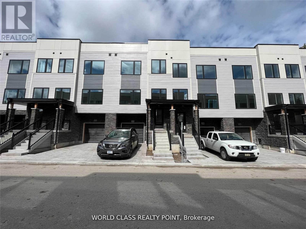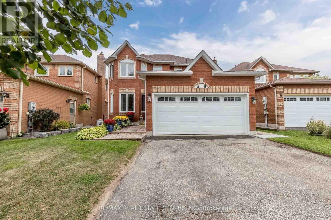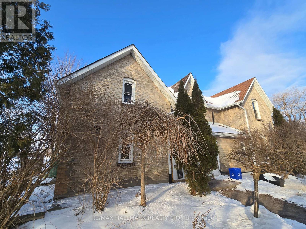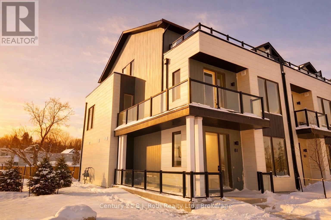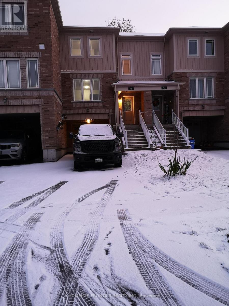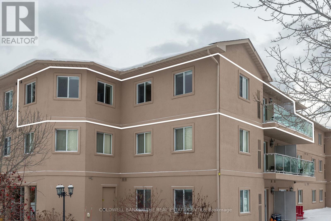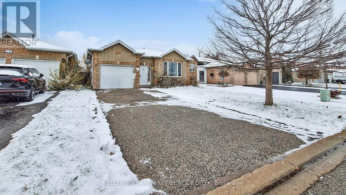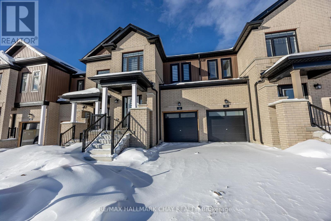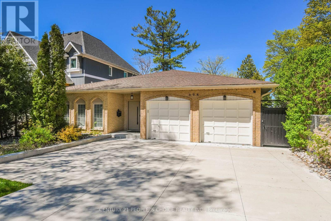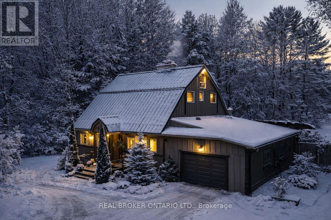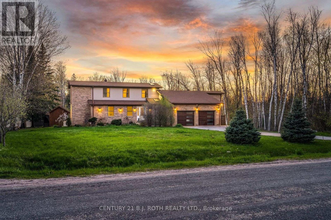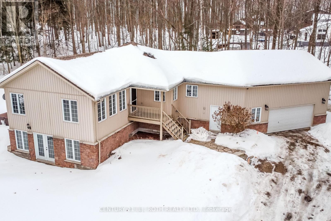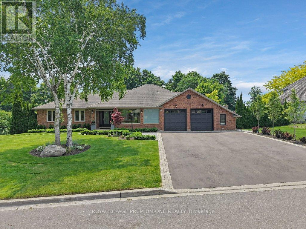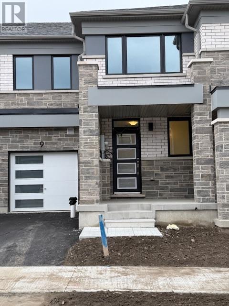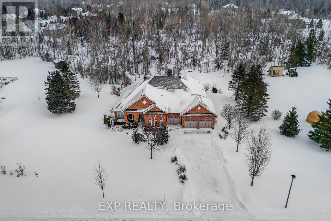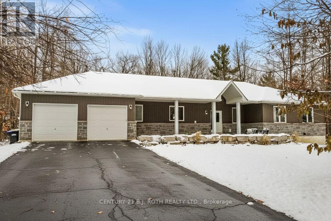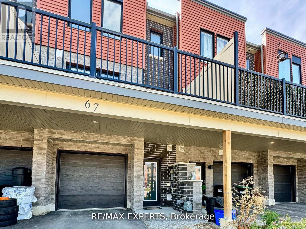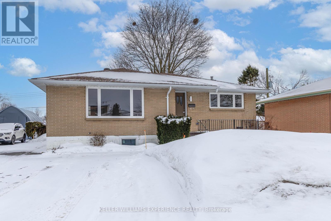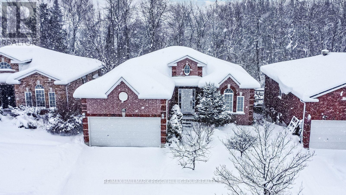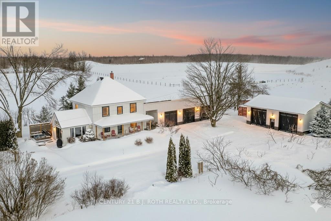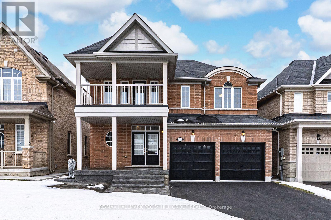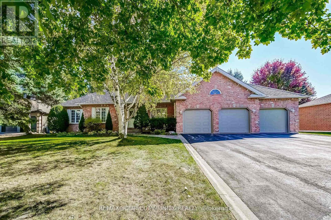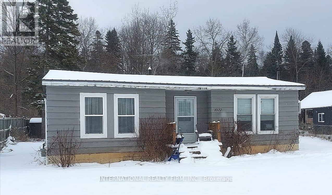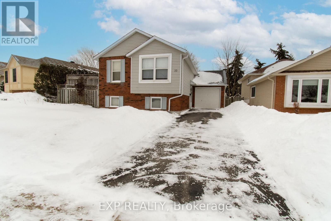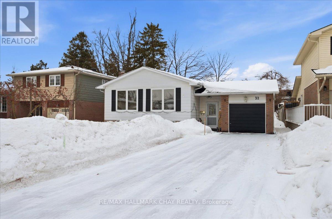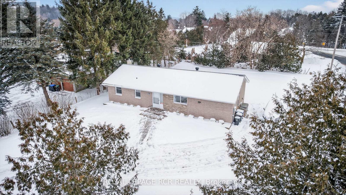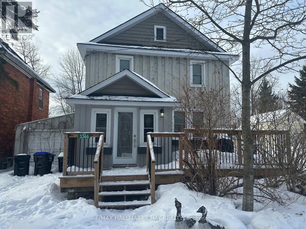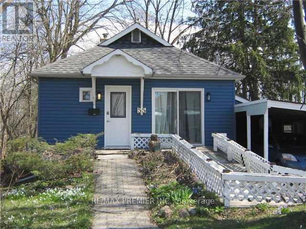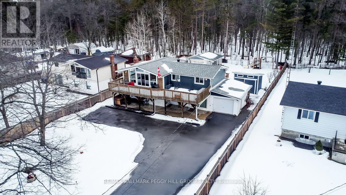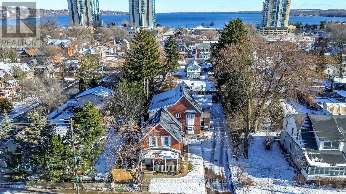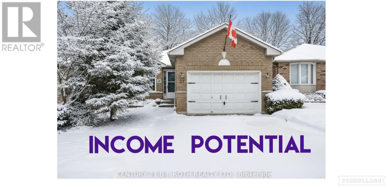239 Warden Street
Clearview (Stayner), Ontario
4 Bedroom Home for Rent Available for Rent! Main Floor has 9ft ceilings and open concept layout with separate dining room. Large Master Bedroom with Walk In Closet and 4pc Ensuite. Located in a family friendly neighbourhood close to schools, parks and amenities. Only 15 Minutes to Collingwood and Wasaga Beach! Tenant Responsible for Utilities (id:63244)
RE/MAX By The Bay Brokerage
2236 - 90 Highland Drive
Oro-Medonte (Horseshoe Valley), Ontario
Welcome to Carriage Hills, located in beautiful Horseshoe Valley. This fully furnished one-bedroom king suite with an additional sofa bed is available for a one-year lease and offers a comfortable and convenient four-season lifestyle. Located just 1.5 hours north of Toronto, this unit stands out with thoughtful touches and access to a range of amenities.The open-concept layout features a fully equipped kitchen, cozy living room, and a spacious bedroom with a king-sized bed and TV. The deck with Muskoka chairs provides a relaxing outdoor space to sip a cup of coffee or evening beverage. Enjoy high-speed internet, a 50" TV with streaming capabilities, and a collection of board games for entertainment. Resort tenants have access to a variety of shared amenities including indoor and outdoor pools, hot tub, gym, clubhouse, BBQs, volleyball courts and more. Enjoy nearby activities year round such as hiking, biking, golf, and skiing. This unit is pet-friendly, includes visitor parking, and is an ideal option for those looking to experience all that the Horseshoe Valley lifestyle has to offer. All utilities and internet are included. One parking space included. One Year Term. (id:63244)
Revel Realty Inc.
117 Professor Day Drive
Bradford West Gwillimbury (Bradford), Ontario
Step Into This Beautiful 4 + 1 Bedroom Home Located In The Heart Of Bradford. Open-Concept Layout Featuring A Family Room & A Dining Area, Kitchen With Stainless Steel Appliances, Hardwood Floors Throughout, New Roof July 2024 And Main & Second Level Painted In July 2024. Interlock Driveway. Spacious Bedrooms. Large Master Bed W/Walk-In Closet W Custom Built Ins. Basement Is Finished With A Kitchen And With 1 Bedroom And A 3-Piece Bathroom And A Separate Access Through The Garage. Located In A Desirable, Family Friendly & Safe Neighbourhood. This Home Is Perfect For Families Seeking A New Chapter, New Memories Or For Investors. This Home Is Well Maintained And Cared For. Close To Schools, Parks, Shopping, Grocery Stores, Restaurants, Community Centre, Library And Transit, Hwy 400 And Much More! (id:63244)
RE/MAX Premier Inc.
1579 Gilford Road
Innisfil (Gilford), Ontario
Well sized 3 bedroom family home in private rural setting on over an acre in Gilford | Surrounded by trees and farmers fields and just up the road from the beaches of Lake Simcoe | Easy access to Bradford or Barrie and Hwy 400 | Minutes to Yonge, Outlet Mall, Golfing, Marina, and Georgia Downs horse racing | Fully renovated home with upgraded kitchen featuring quartz counter tops, double sink, dark laminate flooring through out, and newer windows | High efficiency propane furnace, UV water filter, and newer appliances including stacked washer and dryer on main floor (id:63244)
Main Street Realty Ltd.
7 Crawford Circle
New Tecumseth (Beeton), Ontario
Spectacular one-of-a-kind fully renovated 4-bedroom bungalow (approx 3,000sqft living space) situated on a huge pool-size lot, tucked away on a quiet in-town private courtyard in a family-friendly neighbourhood. Features a brand-new 20' x 40' double car door garage/workshop with 13-ft ceilings, perfect for hobbyists or extra storage. Stunning new kitchen with quartz countertops, breakfast island, extra-tall uppers, stainless steel appliances, and walkout to the expansive backyard. Upgrades include 9" plank vinyl flooring, smooth ceilings, pot lights, crown moulding, open-concept layout, large walk-in pantry, closet organizers, and modern baths with floating vanities and glass showers. Recent improvements include newer fencing, new exterior garage doors and openers, exterior refacing, and concrete porch. Private backyard backing on to ravine and park land, offers a pool-size lot and hot tub-ideal for relaxing and entertaining. Brand-new finished basement provides generous additional living space for a growing family. Bonus Solar Panel Contract included $$$reach out to Listing Agent for details. (id:63244)
Century 21 Heritage Group Ltd.
21489 Warden Avenue
East Gwillimbury, Ontario
Experience peaceful country living on this exceptional 5.2-acre property offering ultimate privacy, yet conveniently located just minutes to Keswick, Newmarket, and Highway 404. This 4+2 bedroom, 2.5 bath raised bungalow features 1,988 sq. ft. of above-grade living space and multiple walkouts to a covered porch overlooking a beautiful forested setting with two serene ponds. The fully finished and updated lower level boasts large above-grade windows, two additional bedrooms, a spacious family room with a charming brick fireplace, and a rec room with picturesque pond views. Additional highlights include an attached double-car garage with an adjoining utility room, plus a 20' x 30' detached metal shop with concrete floors-ideal for hobbyists, storage, or a home-based workshop. If you've been searching for the perfect blend of privacy, nature, and convenience, this rare country opportunity is not to be missed. Come see it today! (id:63244)
Keller Williams Realty Centres
1 Meadow Acres Road
Oro-Medonte (Warminister), Ontario
A brand new gorgeous Bungalow by Tarion Builder on an almost 1 acre lot in sought after Meadow Acres. Move in tomorrow to this 3 bedroom, 2 bathroom Bungalow with 3 car garage. Tons of space for a Shop or Pool. Mud/laundry room off the garage to store all of your coats and boots. Custom Kitchen with quartz countertops and backsplash, a coffee bar, large 7 foot island and walk in pantry. Lots of light and oversized windows overlooking the tree lined executive lot. Footings in place for a new deck and perfect for lots of outdoor activities and entertaining. Basement is partially finished with spray insulation, framing, electrical, drywall and rough in in place. With some paint and floors, you have double the living space. Walking distance to one of the best country schools and only minutes from all this wonderful area has for amenities. Restaurants, shopping, ski, golf and lakes within minutes. This is tranquil country living. (id:63244)
Royal LePage Lakes Of Muskoka Realty
181 Queen Street S
New Tecumseth (Tottenham), Ontario
Executive bungalow on nearly an acre in town ! Welcome to unparalleled luxury in this custom stone and stucco bungalow boasting over 5000 sq ft of total finished living space on a rare, almost one acre lot right in town with an oversized triple attached garage-approx 1350 sq ft ! The main floor features an impressive foyer leading to an open concept layout. The gourmet kitchen is an entertainers dream, featuring a breakfast bar, pot and pendant lighting, a cozy window seat with hidden storage, pullout shelves in pantry, and a cleverly hidden TV. The space flows seamlessly into the living room, highlighted by a four sided gas fireplace and beautiful hardwood flooring. The primary suite is a private retreat with a walkout to the side yard, a large walk in closet & stunning ensuite with heated floors. A separate walk-down from the mudroom leads to the fully finished lower level, which features a possible in-law setup. It includes 2 bedrooms 1 & 1/2 bathrooms, a second kitchen and a huge rec room with unique colour changing in-ceiling rope lighting & pot lights. The basement also includes an additional hookup for laundry + 3 cold cellars. Recent mechanical updates include 2 new furnaces (2021), 2 new AC (2021) and a UV air filtration system, whole home water treatment system and reverse osmosis system (2021) as well as leaf gutter protection (2021) with lifetime transferable warranty. A spacious, fully fenced backyard gives privacy and outdoor enjoyment! This truly unique and stunning property offers space, luxury and convenience that is second to none! (id:63244)
Royal LePage Rcr Realty
28 Springhome Road
Barrie (Allandale Heights), Ontario
Great established South Barrie location on large reverse pie lot, this home offers 4 bedroom, 3 full bath's and a separate entry to lower level. Open concept kitchen with granite counters, island with cooktop and breakfast bar. Dining area walks out to a massive back yard. Open concept great room/ living room area is bright and features crown molding and hardwood floors. Upper level offers 3 bedrooms & a 4 piece bathroom. Separate basement entrance with a large entrance foyer features a good size rec room with cozy gas fireplace. Large newer windows provide oodles of natural light on this level. Beautiful newer 3 piece bath with soaker tub. Lower level would be the preferred primary bedroom suite with a new 3 piece en-suite bath. and walk in closet. Full fenced back yard features a deck off the dining area, perfect for bbq. A few steps down to the hot tub area. Summer evening stories sitting around the fire pit. Separate covered stone patio area to retreat away and read. Front property has lovely gardens and a deck to sit and watch the world go by. Perfectly situated for commuters either hitting the 400 or the Allandale GO train station. Close to all amenities...shopping, rec center, schools, churches, parks and waterfront. (id:63244)
Sutton Group Incentive Realty Inc.
4154 County Road 24 Highway
Clearview (Nottawa), Ontario
Welcome home to 4154 County Rd 124 in the quaint hamlet of Nottawa where everyone knows your name. We are offering a 3 Bedroom 1 12 storey home on a 1/4 Acre landscaped lot with a large detached garage 25x34 paved double wide driveway and extra long. Home has a lot of upgrades to include newer kitchen with custom cabinets and granite counters, stainless steel appliances, new flooring thru out, new bathroom, new windows, new roof, walkout to the hotub in your private yard and much more. (id:63244)
Sutton Group On The Bay Realty Ltd.
Lower - 20 Ottaway Avenue
Barrie (Wellington), Ontario
MODERN FINISHES, NATURAL LIGHT, & A PRIME CENTRAL LOCATION - THIS ONE CHECKS EVERY BOX! Tucked away on a quiet cul-de-sac in a centrally located Barrie neighbourhood, this bright and stylish lower-level unit delivers incredible value and a lifestyle that's hard to beat. Just minutes from the downtown core, major shopping, popular restaurants, and the vibrant Kempenfelt Bay waterfront with its shoreline parks, beaches, and walking trails, this home also provides quick access to Highway 400, the Barrie South GO Station, and public transit. Inside, large windows fill the space with natural light, highlighting a cozy electric fireplace, luxury vinyl flooring and contemporary finishes throughout. The well-appointed kitchen and dining area offer abundant cabinetry, perfect for daily cooking or entertaining. The comfortable bedroom is complemented by a sleek 3-piece bathroom with a glass shower, plus a separate powder room for added convenience. Take advantage of private in-suite laundry, tandem parking for up to three vehicles, bonus garage storage, and shared use of the spacious backyard framed by peaceful mature trees. Perfectly positioned for work, leisure, and everything in between, this standout rental is an exceptional opportunity for a professional or couple seeking modern comfort in a well-connected setting. (id:63244)
RE/MAX Hallmark Peggy Hill Group Realty
A - 342 Linwood Avenue
Orillia, Ontario
Well-Maintained And Recently Renovated Legal Duplex Bungalow Available For Lease In A Convenient And Central Location. This 2+1 Bedroom, 2 Bathroom Unit Offers A Comfortable And Functional Layout With Hardwood Flooring On The Main Level, Spacious Living Areas, And Two Well-Sized Bedrooms. The Kitchen Is Bright And Practical With Ample Cabinetry And Storage. The Finished Basement Includes A Private Third Bedroom, A 3-Piece Bathroom, And Ensuite Laundry, Providing Added Space And Flexibility. Located Within Walking Distance To Shops, Restaurants, And Public Transit, With Quick Access To Highway 11 For Commuters. Includes One Parking Space And Exclusive Use Of A Garden Shed For Additional Storage. A Clean, Move In Ready Home In A Well-Connected Neighbourhood. (id:63244)
Exp Realty
172 Isabella Drive
Orillia, Ontario
Lives like a detached home, this 5-year-old corner bungalow townhouse is attached only by the garage. Freshly painted, meticulously maintained and exceptionally clean, it offers 3 bedrooms and 2 full bathrooms. The spacious primary bedroom includes an ensuite and a double-sized closet. The bright, lookout unfinished basement is clean and welcoming, featuring a large window-ideal for a future recreation area-along with ample storage space. A walk-out from the family room leads to a generous deck complete with a gas BBQ line. Additional features include central air conditioning, a remote garage door opener, and an underground sprinkler system with a rain sensor. The oversized garage with direct entrance to the house fits a full-size truck and provides direct access to the house. The driveway has no sidewalk and comfortably accommodates two vehicles, offering a total of three parking spaces. (id:63244)
Homelife Eagle Realty Inc.
25 Dunnett Drive
Barrie (Ardagh), Ontario
Top 5 Reasons You Will Love This Home: 1) Welcoming space from the moment you arrive with a covered front porch creating an inviting first impression and setting the tone for a home designed for comfort and easy living, while an almost completed basement is ready for your vision with the potential to be an extended living space or an in-law suite complete with its own bathroom 2) Bright, open main level perfect for everyday living, with a flowing layout, large principal rooms finished with a crown moulding detail, rounded corners for safety, California knock down ceilings, upgraded flooring, and a kitchen that's filled with natural light, giving the main level a spacious and modern feel, that is ideal for both hosting and unwinding 3) Plenty of room for everyone to unwind, with all four bedrooms offering generous space and the primary suite showcasing an ensuite complete with a deep jet soaker tub and double sinks, perfect for busy mornings or slow, relaxing evenings 4) Backyard designed for relaxation with a fully fenced yard and freshly stained deck creating a private spot for barbeques, family time, or simply enjoying the warm weather 5) Close proximity to parks, trails, and top-rated schools, delivering peace of mind and everyday convenience for a potential buyer. 2,103 above grade sq.ft. plus a partially finished basement. *Please note some images have been virtually staged to show the potential of the home. (id:63244)
Faris Team Real Estate Brokerage
13 Jane Crescent
Barrie (Allandale Heights), Ontario
Opportunity knocks in Allandale Heights - now offered at $595,000 with a quick closing available.This solid 3-bedroom, 2-bath side-split sits on a generous 60' x 120' lot and features an in-ground saltwater pool in a mature, family-friendly neighbourhood.The fundamentals are here - long-time ownership and a great layout - but the home is tired and ready for a full cosmetic refresh. Fresh paint, updated flooring, bathroom updates, and a thorough deep clean will dramatically change the look and feel. If you'd rather update to your taste instead of paying a premium for someone else's renovations, this is the one.Inside you'll find a classic split-level design with an eat-in kitchen, bright living/dining area, three bedrooms upstairs, and a lower-level rec room with a fireplace, plus a second bathroom. Outdoors, the fenced yard, pool, and patio set the stage for summer entertaining and family fun.Priced aggressively for the area - and especially rare at this price point with a pool - this is an ideal fit for renovators, investors, or end-users ready to roll up their sleeves and build equity in a proven Barrie location close to schools, shopping, GO Transit, Hwy 400, and the waterfront.Note: Interior and summer exterior photos are from when the current owner purchased the home. (id:63244)
RE/MAX Hallmark Chay Realty
39 Vanderpost Crescent
Essa (Thornton), Ontario
Top 5 Reasons You Will Love This Home: 1) Exceptional custom-built ranch bungalow offering approximately 4,746 square feet of beautifully designed living space, set in the welcoming village of Thornton, ideally positioned just north of Cookstown and south of Barrie 2) Striking all-brick exterior with an attached four-car garage featuring convenient inside entry, complemented by a private driveway accommodating up to fifteen vehicles, perfect for large families, hobbyists, or home-based businesses 3) Bright, open-concept main level showcasing four spacious bedrooms with oversized windows, a stunning custom kitchen with a built-in pantry, abundant counterspace, and premium KitchenAid stainless-steel appliances, while the lower level adds two additional bedrooms and excellent in-law suite potential 4) Inviting living room anchored by a gorgeous stone fireplace with a statement mantel, flowing effortlessly into the kitchen and breakfast area, ideal for entertaining and everyday family living 5) Set on a mature, partially fenced lot with a generous deck and expansive greenspace, offering room for a future pool or detached garage, all within minutes of Barrie with quick access to Highways 27 and 400 and nearby essential services. 2,473 above grade sq.ft. plus a finished basement. *Please note some images have been virtually staged to show the potential of the home. (id:63244)
Faris Team Real Estate Brokerage
1490 Purchase Place
Innisfil (Lefroy), Ontario
Gorgeous Luxury 3 Year Old 3 Bed 3 Bath Townhouse with Finished Walk-out Basement with Direct Access To Garage and Two Parking with Tons of Upgrades. Bright and Spacious with Functional Open Concept Layout. Modern Kitchen with Quartz Countertop, Stainless Steel Appliances, Over-sized Island, and Backsplash ideal for entertaining. High Ceilings and Large Windows on Main Floor. Larger windows allowing for plenty of natural light and beautiful views. Exceptional Primary Bedroom with a walk-in closet and Ensuite Bathroom. Rough-in for Potential Bathroom in the Basement. The perfect balance of nature and sophistication. Lefroy (just minutes from Innisfil) is an incredible community with parks, access to the waterfront, great schools, close to the GO Train, highways and trails. (id:63244)
World Class Realty Point
Upper - 39 Mcmillan Crescent
Barrie (Painswick North), Ontario
Beautiful Large Detached Home *Located In A Family Neighborhood* Close To Bus Stop* Schools, Highway 400 And Parks* Double Car Garage, Fireplace, Hardwood Floors Shows 10++. (Basement Also For Rent) (id:63244)
RE/MAX Real Estate Centre Inc.
22156 Leslie Street
East Gwillimbury, Ontario
Fantastic country-style home set on approximately 2 acres of land, offering privacy, open space, and scenic natural surroundings. This charming 5-bedroom, 2-washroom residence has been freshly repainted throughout, features a Brand New kitchen with all components replaced, brand new laminate flooring on the main floor, and original vintage wood floors on the second floor, preserving the warmth and character of true country living.Bright and spacious interior with a functional layout, ideal for tenants who appreciate a peaceful rural lifestyle. Long private driveway with ample parking, and expansive outdoor space perfect for enjoying nature. Conveniently located between Newmarket and Keswick, just minutes to Hwy 404, Lake Simcoe, GO Bus, farms, and local amenities - offering the best balance of country living with urban access.Property uses well water and propane heating. DUE TO THE WELL'S WATER CAPACITY, THE LANDLORD WILL CONSIDER A SMALL FAMILY ONLY. Tenant to be responsible for hydro, propane and routine property maintenance - grass cutting and snow removal, But Not big fat water bill! A rare opportunity to enjoy space, privacy, and country charm within commuting distance to the city. (id:63244)
Dream Home Realty Inc.
81 Lightfoot Drive
Orillia, Ontario
Prime location end unit with wrap around balcony. Direct views of the lake and parkland as well as city views from the wrap around. This brand new townhouse features an extra wide double garage leaving plenty of space for a workshop as well as enough room to park on the driveway out back. The ground floor bedroom and bathroom offers a much appreciated versatility. The second floor features an open concept kitchen/dining room with access to the wrap around balcony. There's plenty of natural light in the large living room with windows on the south and west side. The third floor is home to two bedrooms with ensuites and closets, one of which is a walk in. You'll also find a spacious terrace with lake views on the third floor. (id:63244)
Century 21 B.j. Roth Realty Ltd.
95 Frank's Way
Barrie (Allandale), Ontario
It's a GEM: Like New Freshly Painted Modern Townhouse On RAVINE LOT In Desirable Allandale. Spacious Open Concept Layout, Modern Kitchen With Island, Pantry, Walk Out to Deck and Fenced Backyard, No Neighbors Behind Large Private Lot, Nicely Sized Bright Bedrooms, Super Long Drive way Can Accommodate Up To 3 Cars Plus Extra Deep Garage With Covered Overhang And DirectAccess Into The House. Close to Plaza, GO Train, Hwy 400, Lake, Schools and Public Transit, You Found it! (id:63244)
Homelife Frontier Realty Inc.
302 - 125 Bond Street
Orillia, Ontario
Bright, spacious, and beautifully maintained, this move-in ready top-floor corner unit offers effortless living with room to grow. Flooded with natural light, the 2-bedroom, 1-bath layout features an updated white kitchen with stainless steel appliances & quartz counter tops, a walk-out balcony with French Doors, custom window coverings and a generous open-concept feel that appeals to modern lifestyles. Both bedrooms are oversized with luxurious carpeting-ideal for those seeking comfort-and the fresh 4-piece bath with updated vanity and large tub. Enjoy the convenience of an in-suite laundry room for storage and the ease of elevator or stair access to the third floor. The unit also includes one dedicated exterior parking spot. Located minutes from public transit, Lake Simcoe, Lake Couchiching, Tudhope Park, and major highway access, this condo offers a fantastic blend of affordable peaceful living and everyday convenience. Available immediately. 1 year lease term. First & last, employment letter required/rental application/credit check required. (id:63244)
Coldwell Banker The Real Estate Centre
Main - 16 Nicole Marie Avenue
Barrie (East Bayfield), Ontario
This bright main-floor unit at 16 Nicole Marie Ave is a 3-bedroom suite with its own private entrance and in- suite laundry ALL UTILITIES AND MORE INCLUDED. Fantastic, family-friendly location: minutes to Georgian Mall, transit at your doorstep, and a short walk to East Bayfield Community Centre (arena, pool, fitness programs, gym, year-round activities), with great schools and nearby churches. Georgian College is a 5 minute drive, or a 15 minute bus ride away - making this a great option for students to call home while attending school. All utilities (heat, hydro, water, and high-speed internet) ARE INCLUDED and if requested, 1 driveway parking space is available for an extra $100 a month. This comfortable home in a highly sought-after pocket is waiting for you. (id:63244)
Keller Williams Experience Realty
32 Mcaush Street
Barrie (Innis-Shore), Ontario
Executive Townhome in one of Barrie's most sought after neighbourhoods. Brand new and never lived in, this modern residence showcases light, contemporary finishes and extensive upgrades throughout. The main floor features 9 foot smooth ceilings, hardwood flooring, pot lights in the kitchen, and a bright open concept layout ideal for both everyday living and entertaining. Stylish zebra window coverings are installed throughout the home. The upgraded kitchen with stainless steel appliances, white subway tile backsplash, soft close cabinetry, a walk-in pantry, and a large centre island accented with elegant pendant lighting. A walk-out from the breakfast area leads to a deck (to be built). An elegant oak staircase with wrought iron spindles leads to the second floor, where smooth ceilings continue throughout and complement four spacious bedrooms. The generous primary suite features a four piece ensuite with quartz countertops, double sinks, and a walk-in closet. The main bathroom also includes quartz counters and dual sinks. Additional features include convenient second floor laundry for everyday ease, interior access to the garage from the main floor, and an automatic garage door opener.A beautifully upgraded, move-in ready home in a prime Barrie location, offering modern comfort, functionality, and timeless style. (id:63244)
RE/MAX Hallmark Chay Realty
694 Broadview Avenue
Orillia, Ontario
Exceptional Waterfront Home On Desirable Couchiching Point W/Spectacular View Of Orillia, House With Modern Finishes Offers You 3 Brs Main& 2 Brs Basmt With Total 3 Wrs With Main Floor Laundries. Everything New From Top To Bottom, Designer Kitchen With Quarts Counters AndBack Splash, High Quality Flooring ,Pot Lights. Over 3349 Square Feet of Stylish Living Space Excellent. Concrete Driveway and Patio, Included60' Steel Dock. Tesla and Regular EV chargers. (id:63244)
Century 21 People's Choice Realty Inc.
3686 Agnew Road
Severn, Ontario
Discover a one-of-a-kind Barndominium that is a perfect blend of timeless luxury and rustic character. Nestled within a lush, tree-lined sanctuary, this property boasts 3.88 acres of meticulously maintained grounds, complete with circular driveway and attached garage. Relax outside in the in-ground heated pool, featuring a 9-foot deep end, accompanied by a rejuvenating hot tub. Entertain effortlessly in the full outdoor kitchen, situated under a striking barn beam enclosure, equipped with premium amenities including a Lynx double pro searer, outdoor fridge, quartz countertops, and a restaurant-quality stainless steel island cabinet. Spanning over 4,300 square feet, the residence showcases exquisite high-end finishes and original barn elements. The refinished wide-plank floors harmonize with limestone and porcelain tiles throughout the main floor. The chefs kitchen is outfitted with granite counters, top-tier Wolf appliances including 6 burner gas stove, warming drawer, in-counter deep fryer and steamer and Sub-Zero refrigerator and freezer. The four-season Muskoka room, complete with in-floor heating, serves as a tranquil retreat year-round. The primary suite offers engineered hardwood flooring, a spacious walk-in closet, and breathtaking 5-piece ensuite with extraordinary stonework, soaker tub and walk-in shower. Two additional hayloft bedrooms share a beautiful 4-piece bathroom, while a large finished loft presents endless possibilities as an extra bedroom, play room, or hobby room. The fully finished basement with garage access, features a wet bar and rec area with wood burning fireplace and full bathroom with a unique stone shower and laundry. Geothermal heating and cooling ensures energy efficiency throughout. Completing this remarkable offering is a versatile 30x20 barn equipped with water and hydro. With unlimited character and unparalleled privacy, this extraordinary Barndominium invites you to experience luxurious country living like never before. (id:63244)
Real Broker Ontario Ltd.
Upper - 7950 8th Line
Essa, Ontario
Available for rent is this recently renovated large family home with 4 bedrooms on 9.4 acres. Located in Essa, between Barrie and Angus. Rent + UTILITIES. Three words to best describe this property.1. Private 2. Spacious 3. Luxurious. The property, as mentioned, sits on 9.4 acres, surrounded by trees and trails. There is a chicken coop in the backyard, fire pit, lot's of room for the kids to play and a nicely covered back deck for morning breakfast and evening dinners. NOTE: Rental excludes basement rental suite. Rental includes upper floors and part of basement. Behind the house and backyard there are private trails cut out, perfect for ATV/ dirt bike or snowmobiles/ cross country skis in the winter. Tons of space outside and tons of space inside. Step inside into a large mudroom. Laundry machines for added convenience. The kitchen is nearly brand new. Beautiful white quartz counters, huge island and a sink overlooking the backyard. Professionally renovated - you will love this kitchen. The main level seems to go on and on. Two bedrooms, 2 bathrooms, a family room with fireplace another multi purpose room all brand new with beautiful finishes. Upstairs you will find the primary bedroom, complete with very large ensuite bathroom with two sinks and a glass enclosed shower. You will love the walk in closet. Tons of built in storage. Another bedroom on this upper level makes a total of 4 bedrooms. Everything has been updated in this home. In the lower level you have another rec room, cold storage and a large storage/furnace room. Parking available for large trucks, trailers - there are two driveways on this property. Also two additional indoor spots in the garage for a car. All utilities are extra (electric, propane & oil). First & Last Month's Rent, Credit Check and References Required. No Smoking. professionally managed by Fuse Property Management Inc. (id:63244)
Century 21 B.j. Roth Realty Ltd.
4927 25 Side Road
Essa, Ontario
Custom-Built Walk-Out Bungalow on 2.3 Acres of Ultimate Privacy! Experience serene country living in this beautifully crafted custom walk-out bungalow, perfectly nestled on a private 2.3-acre lot surrounded by nature. Designed with comfort and style in mind, this home features soaring vaulted ceilings and an open concept layout flooded with natural light ideal for both everyday living and entertaining. Enjoy 3+2 spacious bedrooms, 3 full bathrooms, and a chef-inspired kitchen complete with stainless steel appliances, a large island, and plenty of prep space. The fully finished walk-out basement offers a massive great room perfect for family gatherings, movie nights, games, or the easy potential for an in-law suite. Take in stunning views from every window and embrace the peace and quiet of the countryside all while being just minutes from Barrie, Hwy 400, Hwy 27, and Hwy 90. A rare opportunity to own your own private retreat, don't miss out! (id:63244)
Century 21 B.j. Roth Realty Ltd.
27 Cain Court
King (Nobleton), Ontario
Welcome to this beautifully renovated 1,800 sq ft bungalow, tucked away on a quiet, private court in the charming town of Nobleton. Set on a rare 110 x 200 ft deep lot, this home offers the perfect blend of privacy, space, and upscale living. The main floor has been transformed into an open-concept showpiece, featuring modern, neutral luxury finishes throughout. The heart of the home is the stunning white kitchen, complete with a large quartz centre island seamlessly extended with a custom quartz dining table for a grand, uniform design that's both functional and striking. With 3+1 bedrooms and a fully finished basement, there's plenty of room for family living, entertaining, or creating your perfect home office or gym space. Step outside to an incredible backyard retreat. A large, low-maintenance composite deck with a gazebo offers a perfect spot to relax or entertain. The yard is lined with mature trees and offers a blank canvas for your dream landscaping, pool, or garden oasis. Enjoy the warmth of a tight-knit community filled with young families, while being just minutes from big-box shopping in Woodbridge and Bolton. This is a rare opportunity to enjoy modern living on an oversized lot in one of Nobleton's most desirable pockets. (id:63244)
Royal LePage Premium One Realty
9 Vinewood Crescent
Barrie, Ontario
Beautiful brand-new never Lived-in Home! This spacious place features an open concept design with large windows that let in tons of natural light. With a cozy 9-foot ceiling on the main floor, the modern kitchen is a delight, complete with a center island and shiny stainless steel appliances. You'll love the breakfast area that opens up to a lovely deck-perfect for enjoying morning coffee or evening barbecues! There are four generous bedrooms, making it a fantastic fit for families or anyone needing extra space. Nestled in the friendly South Mapleview neighbourhood, you're just minutes away from Highway 400 and the Barrie South GO Station. Plus, you'll have easy access to all the amenities you could need. Also Free Internet for the 1st 12months. (id:63244)
Homelife Frontier Realty Inc.
56 Manor Ridge Trail
East Gwillimbury, Ontario
Situated on a professionally landscaped and exceptionally private 1.75 acre lot backing onto a serene woodland setting, this remarkable residence offers a rare combination of sophistication, comfort, and natural beauty. Mature trees and lush greenery create a peaceful backdrop, providing both privacy and a true sense of retreat.The main floor is bathed in natural light, with oversized windows and French doors that enhance the home's bright, airy atmosphere. A thoughtfully designed floor plan offers multiple, well proportioned living spaces, perfectly suited for elegant entertaining, family gatherings, or relaxed everyday living. The seamless connection between indoor and outdoor spaces allows the surrounding landscape to become an extension of the home itself. Step outside to a custom Trex deck featuring refined slate inlays and multiple seating areas, ideal for hosting, dining, or simply enjoying the tranquil views of the wooded setting. The outdoor space is designed for both beauty and functionality, offering privacy without sacrificing openness. Inside, the home showcases sun filled interiors, soaring ceiling heights, and a refined flow that emphasizes space and comfort throughout. Additional premium features include a triple car garage, an expansive double driveway accommodating up to eight vehicles, a Generac backup power system for peace of mind, an inground lawn sprinkler system, and a selection of highend finishes and systems typically reserved for the finest estate homes. This property delivers an exceptional lifestyle defined by quality, privacy, and timeless appeal. (id:63244)
Exp Realty
8 Merrington Avenue
Oro-Medonte (Warminister), Ontario
Welcome to this beautiful custom-built bungalow nestled in the sought-after community of Warminster, set on a 1.15-acre treed lot offering privacy, elegance, and resort-style living. This impressive 5 bedroom, 4 bathroom home showcases over $250,000 in upgrades and a thoughtful open-concept design featuring 9-foot ceilings and an abundance of natural light throughout. The entertainment-sized kitchen is a chef's dream with granite countertops, travertine tile, breakfast bar, and stainless steel appliances including a gas range, beverage refrigerator, and dishwasher. The inviting Primary Suite offers a luxurious ensuite and tranquil views, while the main floor laundry and 2-piece powder room add convenience and functionality. Hardwood floors flow seamlessly through the main living areas, enhancing the home's warmth and character. The finished lower level is designed for entertainment and relaxation, featuring two large bedrooms, a spa-inspired bathroom with walk-in shower, a home theatre, video gaming area, and a spacious family room with custom bar area - perfect for hosting friends and family. Step outside to your private oasis: a large entertainment-sized deck overlooks the landscaped yard and a stunning 16' x 32' heated inground pool (2023), creating the ultimate backyard retreat. The attached double tandem oversized garage provides ample space for vehicles, tools, and toys. This beautiful home is also wired for generator power for added security during power outages. Ideally located near parks, soccer fields, baseball diamonds, pickleball courts, and the new Xposed Ball Hockey League Courts, this home offers the perfect balance of luxury, recreation, and community living. Experience the best of country charm and modern sophistication in this exceptional Warminster bungalow - a true entertainer's dream! UPGRADES: Waterproofing of complete basement (2023), Washer & Dryer (2024), Humidifier (2023), Buried electric fence for pets, all deck boards (2024) (id:63244)
Century 21 B.j. Roth Realty Ltd.
67 Fairlane Avenue
Barrie (Painswick South), Ontario
Welcome to 67 Fairlane , stunning newly built three-storey modern townhouse, ideally locatedjust south of Barrie close to the Go station and all essential amenities. This property offersthe perfect blend of style, comfort, and convenience making it an excellent choice for first-time homebuyers or a smart investment opportunity. Featuring 3 spacious bedrooms, 1 fullbathroom, and 4 parking spots, this home provides both functionality and room for growth. The modern design, thoughtful layout, and unbeatable location ensure a lifestyle of ease andvalue, great for first time home buyers, comes with new water softener and tankless hot water tank , Sellers are Motivated (id:63244)
RE/MAX Experts
Main - 51 Davidson Street
Barrie (Wellington), Ontario
Welcome home to this newly renovated and freshly painted 3-bedroom, 1-bath bungalow in one of Barrie's most established and family-friendly neighbourhoods. Set on a generous lot, the home offers excellent indoor and outdoor living with an expansive backyard and deck, perfect for entertaining, summer BBQs, or kids at play. Inside, enjoy a bright, functional layout featuring a spacious living and dining area with new vinyl flooring, a kitchen with ample storage and stacked washer/dryer, 3 well-sized bedrooms with new vinyl flooring, and a newly renovated 4-piece bathroom, ideal for families, couples, or those seeking main-floor living. Additional features include two parking spaces, backyard shed for extra storage, forced-air gas heating and central air, and a move-in-ready finish throughout. Gas is included, while hydro is the tenant's responsibility and water is split with the lower-level unit tenant's. Located steps from Oakley Park ES and Barrie North Collegiate, and close to parks, transit, shopping, RVH, Georgian College, downtown Barrie, and Highway 400. This home offers outstanding convenience for commuters and families alike. (id:63244)
Keller Williams Experience Realty
81 Sproule Drive
Barrie (Edgehill Drive), Ontario
A BEAUTIFULLY SPACIOUS BUNGALOW WITH OVER 2,800 SQ FT OF FINISHED LIVING SPACE, BACKING ONTO SERENE PROTECTED LAND, FEATURING A WALK-OUT BASEMENT IDEAL FOR IN-LAW POTENTIAL OR EXTENDED FAMILY LIVING! Tucked away on a peaceful cul-de-sac in one of West Barrie's most desirable neighbourhoods, this all-brick bungalow offers the lifestyle you've been waiting for. Imagine morning coffee on the large back deck, overlooking a lush, protected green space with nothing but the sound of nature and no direct rear neighbours in sight. With over 2,800 sq ft of finished living space, this thoughtfully designed home features a bright and spacious main floor with elegant hardwood flooring, a sun-filled living and dining area, and an open eat-in kitchen with serene backyard views and a seamless walkout for effortless indoor-outdoor living. The adjoining family room invites cozy evenings by the gas fireplace, while two generously sized bedrooms provide restful retreats, including a spacious primary suite with a walk-in closet and ensuite, with all bathrooms throughout the home updated with quality fixtures and finishes. The finished walkout basement adds incredible in-law potential with two additional bedrooms, an office, a rec room with a fireplace, a full bathroom, and its own private walkout. A fully fenced yard, garden shed, and expansive upper and lower decks with a gas BBQ hookup set the stage for quiet afternoons or weekend entertaining under the trees. With full laundry rooms on both levels, an attached two-car garage, and a double-wide driveway, all just minutes from Kempenfelt Bay, downtown Barrie, and Highway 400, this is an exceptional #HomeToStay where comfort, convenience, and nature come together beautifully. (id:63244)
RE/MAX Hallmark Peggy Hill Group Realty
4885 6 Line N
Oro-Medonte (Moonstone), Ontario
Set on approximately 1.2 private acres and tucked away on a quiet dead-end road behind Mt. St. Louis Moonstone Ski Hill, this renovated century home offers exceptional privacy, space, and a true four-season lifestyle. The home is set well back from the road, surrounded by mature trees and landscaped grounds, with direct ski hill access from the yard (with ski pass). The farmhouse-inspired exterior features a metal roof, updated siding, and a covered front porch with composite decking and pot lights. Inside, the bright main floor showcases hardwood floors, a wood-burning fireplace, a dedicated office, and a renovated powder room(2024). Large windows and walkouts create seamless indoor-outdoor living. The renovated chef's kitchen (2024) features heated floors, a large island, stainless steel appliances, a farmhouse sink, a shiplap ceiling, updated lighting, and pantry space with a wine fridge, plus a walkout to the hot tub area. Upstairs offers three bedrooms, including a spacious primary suite with a walk-in closet, and a renovated 4-piece bathroom with walk-in shower and clawfoot tub. Original hardwood floors continue throughout. The finished basement adds valuable living space with a rec room, laundry area, storage, and a 2-piece bathroom with additional plumbing in place for a future shower. A major highlight is the 5-car total garage/shop space, featuring an attached 29' x 60' heated and finished three-car garage (built 2023) with interior access, plus a detached 30' x 40' heated two-car garage/shop (built 2021). Other extensive updates include: shingled roof June (2025), metal roofs (2021), new exterior (2023), new windows (2023), new doors (2024), new deck (2023), 400-amp service (2021), new house panel (2023), woodshed (2024), and full interior repainting over the past five years. Surrounded by hiking, ATV, and biking trails, this unique property offers privacy, recreation, and convenience just minutes to highway access. (id:63244)
Century 21 B.j. Roth Realty Ltd.
878 Green Street
Innisfil (Lefroy), Ontario
GENEROUSLY SIZED 2-STOREY HOME BUILT IN 2017 WITH ELEVATED FINISHES, FENCED BACKYARD & OPEN LAYOUT! If you have been scrolling past listing after listing, wishing for a newer build with real square footage and living spaces that already feel elevated, this is the one you actually stop for. Constructed in 2017, this all-brick 2-storey stands out with its classic exterior, a built-in double-car garage with epoxy flooring, a double-door entry, and a covered balcony, while stamped concrete extends from the front walk along the side of the home to a large back patio in a fully fenced yard. With nearly 2,400 square feet of living space, the home offers an open main floor finished with neutral paint tones, modern light fixtures, hardwood flooring and an oak staircase with iron pickets. Espresso cabinetry, stone countertops, a tiled backsplash, stainless steel appliances and a large island with a double sink define the kitchen, which also offers a walkout to the back patio. A bright living room centres around a gas fireplace with a modern surround and large windows across the back of the house. The primary suite offers a walk-in closet and a 5-piece ensuite with a freestanding tub, glass-enclosed shower and double vanity, with quartz-topped vanities carried through all bathrooms. Three additional guest bedrooms each provide a double closet, with two showcasing board-and-batten accent walls and one offering a walkout to a private balcony. A convenient upper-level laundry room with a sink helps keep everyday chores in check. The unfinished basement is ready for your plans with the potential to add a side entrance for future separate living quarters or in-law capabilities. All of this comes together in a prime Innisfil location with a short drive to Highway 400, Lake Simcoe's west shore, a nearby public school, community centre and everything you need in Alcona from daily essentials and restaurants to the local library. (id:63244)
RE/MAX Hallmark Peggy Hill Group Realty
53 David Willson Trail
East Gwillimbury (Sharon), Ontario
Welcome to 53 David Willson Trail nestled in the sought after Sharon Community. This beautiful bungalow sits on a private 98 foot by 231 foot lot And offers a large Great room with Spacious kitchen that walks out to the beautiful private park like backyard with its own greenhouse. Nine foot ceilings with Crown Mouldings bring a touch of class. Perfect for everyday living or entertaining. Three generous size bedrooms with the primary suite having a 4 piece ensuite, His/Hers Closets and a large picture window overlooking the serene backyard. The three car garage walks into a large laundry area with a separate staircase to the finished basement. The basement offers above grade windows making the rooms exceptionally bright plus 2 extra rooms provide ample space for family or guests. Lose power? No problem with the full size generator your lights will be on. Minutes from schools, scenic trails, parks, shopping and quick access tothe 404 and GO station. This is an exceptional opportunity and should not be missed. (id:63244)
RE/MAX Your Community Realty
1027 Ferrier Avenue
Innisfil (Lefroy), Ontario
Available immediately. Just renovated, Move-In Ready 2 Bedroom Cosy Bungalow With modern Finishes. Unfurnished. Open Concept Modern Kitchen, Living & Dining Rooms Combined, 2 spacious bedrooms. Huge backyard to enjoy gardening, BBQs, and hanging out around the fire pit. Minutes to Lake Simcoe beaches and the local plaza. Excellent family neighborhood with numerous summer and winter entertainment options. Detached garage is NOT INCLUDED, but there is plenty of room for portable storage placement in the backyard if needed. Long driveway for 4 cars. Pet-friendly. Tenant set up Hydro, Gas, and Internet accounts. (id:63244)
International Realty Firm
33 Knicely Road
Barrie (Painswick North), Ontario
Welcome to 33 Knicely Road in Barrie - a bright raised bungalow offering comfort today and potential for tomorrow.Featuring laminate flooring throughout and three well-sized bedrooms, this home is ideal for first-time buyers, families, or investors looking for flexibility and long-term value. Oversized, bright windows fill the living spaces with natural light, creating an open, welcoming atmosphere from top to bottom.The main level offers separate living and dining rooms, perfect for everyday living and entertaining. The kitchen walks out to a side deck with a BBQ area, making summer meals, morning coffee, and casual gatherings easy and enjoyable.Downstairs, the lower level with lookout windows is surprisingly bright and in-law capable, offering excellent potential for extended family, additional living space, or future income. With room to grow and customize, this home provides a solid foundation for whatever your next chapter looks like.Major updates including the roof, windows, heating, and A/C deliver peace of mind and help keep ownership costs predictable.Located in a walkable, family-friendly neighbourhood, this home is just steps to schools, parks, and shopping, making daily life convenient and stress-free.A great opportunity for a first-time buyer or a smart investment in one of Barrie's established communities. (id:63244)
Exp Realty
32 Cynthia Court
Barrie (Wellington), Ontario
Welcome to this bright and spacious raised bungalow, ideally situated in a highly sought-after East Barrie neighbourhood. This home offers excellent flexibility, whether you're envisioning an easy in-law suite with its own entrance, or dreaming of transforming it into a beautifully renovated single-family home tailored to your own style and needs. The main level features 3 generously sized bedrooms and a full 4-piece bathroom, providing a comfortable and functional layout filled with natural light pouring in from the living and dining room windows. The warm and inviting lower level offers a cozy gas fireplace, a bar area that is perfect for entertaining, a 2-piece bathroom, laundry, and plenty of storage space. Set on a large, private lot with no homes behind, the fully fenced backyard is surrounded by mature trees and lush gardens, creating a peaceful outdoor retreat-ideal for relaxing or hosting gatherings. Recent updates include a gas fireplace (approx. 3 years), shingles (approx. 5-6 years), and a newer driveway (approx. 3 years). Inside access to the garage makes things easy and convenient. Quietly tucked away yet within walking distance to schools, parks, shopping, dining, entertainment, Georgian College, and the hospital, this location truly offers the best of both worlds. Quick access to Highway 400 makes commuting simple and efficient. You'll feel right at home in this welcoming, close-knit community where neighbours gather for holidays and events throughout the year. Whether you're planning for extended family living or looking to create a spacious forever home, this property offers outstanding potential and is a wonderful place to call your own. (id:63244)
RE/MAX Hallmark Chay Realty
24 Drummond Street
Adjala-Tosorontio (Hockley), Ontario
Rarely does an opportunity like this come up in the Hockley subdivision. Cherished by the same family since it was built, 24 Drummond St is ready for its next chapter! This solid brick bungalow has been meticulously cared for and provides the perfect foundation for its next owners. The main floor is bright & airy, anchored by large windows that flood the living spaces with natural light. You will find hardwood floors running through the majority of the main level. The unfinished basement with a seperate entrance gives you the opportunity to design it exactly as you want! Maybe a secondary suite, a massive recroom or games room .... you decide. Shingles replaced approx 2018. Walking distance to the park, Hockley general store, and a short drive to some great restaurants, golf and skiing. Dont miss this great opportunity to get into this fabulous area! (id:63244)
Royal LePage Rcr Realty
3366 Muskoka Street
Severn (Washago), Ontario
What a wonderful place to call home. This beautifully updated 3-bedroom, 3-bathroom residence has been completely transformed from top to bottom. Stripped down, re-insulated, and thoughtfully upgraded throughout This home offers peace of mind along with modern comfort and style.Bright and welcoming, the open-concept main level is ideal for family living & entertaining. The kitchen is a true delight, featuring abundant cabinetry, excellent lighting, and a charming window over the sink-perfect for enjoying views. Just off the kitchen, a versatile bonus room provides endless possibilities, whether you envision a playroom, sunroom, home office, or a cozy sitting area to unwind with a book and a drink.Upstairs, the primary suite is a private retreat with a walk-in closet, a spacious walk-in shower, & cleverly designed, space-saving laundry tucked neatly into the ensuite. Adding to the home's unique appeal, pull-down attic stairs lead to a charming loft finished in tongue-and-groove pine. This intriguing "secret room" is ideal for a home office, craft room, or reading nook, with additional storage on both sides of the eaves.Step outside & enjoy the generous backyard-perfect for gardening, lawn games, or evenings around the fire roasting s'mores. There's plenty of room to expand the raised garden beds or simply relax under the stars and enjoy the peaceful surroundings.From the front door, you're just steps to Washago's delightful downtown. Stroll to the bakery for fresh pastries& coffee, & groceries. Browse the local shops, or enjoy a meal at one of the welcoming restaurants. Outdoor enthusiasts will love the close proximity to Centennial Park, Lake St. George Golf Club, and the northern end of Lake Couchiching, with access to the Trent-Severn Waterway, as well as paddling on the Black or Green Rivers.Come have a look at this truly special home and imagine your next chapter unfolding here. (id:63244)
RE/MAX Hallmark Chay Realty
55 Henry Street
Barrie (0 East), Ontario
Charming 2 bedroom and 1 bathroom Bungalow For rent, including unfinished basement. Private fenced in yard. Private Laundry. Walking distance to all shopping, stores, restaurant and more. (id:63244)
RE/MAX Premier Inc.
36 Meadows Avenue
Tay, Ontario
This private retreat will impress you and has to be seen to be appreciated!!! This meticulously renovated/updated home has 2846 sq.ft. of living space with 3 Bed/2 Bath. A restful night sleep awaits you in the large master bedroom with a walk in closet and walkout to deck with convenient access to the amazing 14 ft. Poolspa with wi-fi. Be pampered in the elegant spa like bathroom with stand alone shower and 2 person soaker tub. Unwind in the great room offering a serene setting with a view that overlooks the forest. Open concept living features a showpiece designer kitchen with stylish quartz countertops & inviting centre island with seating for preparation and conversation that will inspire culinary creativity with plenty of storage. The dining space with additional breakfast bar expands your preparation and serving space. Enjoy a bright 4 season insulated sunroom with heated floors all year round. A generous loft bedroom with a 4-pc ensuite enables family or guests their own private space. The lower entrance boasts a family/entertainment room with cozy wood fireplace and an additional bedroom. Escape to your own private oasis in the spectacular yard nestled on 1.7 acres of natural beauty which is private and treed, featuring a granite firepit and backing onto greenbelt/EP land. The property also includes wrap around decking with multiple walk outs, two energy efficient heat pumps, solar panels to reduce your monthly costs, a detached double garage, attached double carport (easily enclosed) with inside entry, shed, abundant parking for vehicles, boats & recreational toys. Minutes to Georgian Bay, beaches, boating, swimming, fishing, golf, skiing, snowmobile, ATV, biking, walking trails. Easy Hwy access. A short drive to Midland, Orillia & Barrie, Port Severn & Coldwater. 90 minutes to the GTA. Make this you own lifetime of memories!!! (id:63244)
Royal LePage In Touch Realty
71 Ronald Avenue
Tiny, Ontario
TURN-KEY HOME ON A 75 X 200 FT LOT WITHIN WALKING DISTANCE OF EDMORE BEACH! If your wish list includes walking distance to the beach, a spacious and bright interior, and a generously sized lot with a wooded backdrop, your search might be over. A quick drive will place you at Bluewater Beach with boardwalk access through the Bluewater Dunes, and only 15 minutes to Elmvale and Wasaga Beach for everyday errands, dining, and shopping. Set back off the road on a private 75 x 200 ft lot with mature trees, a fully fenced yard, and a forest behind, the setting feels peaceful and tucked away. A private double-wide driveway provides ample parking for 8 vehicles, plus an attached single garage, a garden shed, and an insulated outbuilding that could be converted into future living space. This well-maintained raised bungalow delivers an inviting layout with easy-care flooring, modern light fixtures, neutral paint tones, and warm wood accents. The open concept kitchen and dining area make a statement with a vaulted wood plank ceiling, large windows, and a sliding glass walkout to the front deck, while the kitchen adds ample cabinetry, a large island with seating for four, tiled backsplash, a gas stove, and a second walkout to the back deck. The primary bedroom features two double closets, and the nearby laundry keeps you from hauling baskets up and down stairs. The walkout basement hosts a flex space, ideal for a home office, den, or hobby room, while the living room is designed for entertaining, with a bar, built-in shelving, pot lights, a gas fireplace, and a walkout to the back patio. Accessible features include a level entrance, bath grab bars, and a stair lift, and a whole-home generator adds year-round peace of mind. (id:63244)
RE/MAX Hallmark Peggy Hill Group Realty
81 Innisfil Street
Barrie (Sanford), Ontario
UNBEATABLE INVESTMENT OPPORTUNITY IN BARRIE'S LAKESHORE DISTRICT - RARE LEGAL MULTIPLEX WITH RELIABLE CASH FLOW & STRONG FUTURE GROWTH POTENTIAL! Outstanding opportunity to acquire a legal income-generating multiplex in one of Barrie's most coveted Lakeshore locations, just steps from Kempenfelt Bay and Centennial Beach. Within walking distance of restaurants, shopping, parks, and Barrie's vibrant downtown core filled with entertainment, community events, and waterfront activities, this property truly delivers on lifestyle and convenience. The location also offers excellent connectivity with quick access to the Allandale Waterfront GO Station, local transit routes, and Highway 400. The main front unit features a charming covered porch, a generous yard, a bright, open eat-in kitchen and living room, three upper-level bedrooms, and a full bath. Comfort is assured with forced-air heating and central air conditioning. Behind it, the rear fourplex offers four well-designed units, each with an eat-in kitchen, open living space, two bedrooms, and a full bath, all heated with electric baseboards. With an extended driveway providing ample parking, separate entrances and utility metres, individual storage for every unit, and all kitchen appliances included, this versatile property generates reliable income with plenty of potential for upgrades and future growth. Properties of this scale and in such a prime location are rarely available - secure this exceptional investment today and reap the rewards for years to come! (id:63244)
RE/MAX Hallmark Peggy Hill Group Realty
37 Nicholson Drive
Barrie (Ardagh), Ontario
Income potential with this charming Brick Bungalow with Walk-Out In-Law Suite in the Heart of Ardagh Bluffs! Welcome to this spacious and sun-drenched bungalow ideally situated on a quiet, family-friendly street backing directly onto a schoolyard and just steps from Ferndale Park! This well-maintained home offers a versatile layout perfect for multi-generational living or potential rental income. The main floor features two generous bedrooms, a bright open-concept living and dining area, and a large, sun-filled kitchen with ample cabinetry and walkout to a private upper deck overlooking the serene, tree-lined school field for your own peaceful retreat. Enjoy the convenience of main floor laundry, new laminate flooring, and inside access to the garage. Downstairs, the fully finished walk-out basement offers a separate entrance to a self-contained in-law suite, complete with two additional bedrooms, a full kitchen, 4-piece bath, spacious living area, and a cozy 3-season sunroom. Located in the highly desirable Ardagh Bluffs neighbourhood renowned for its trails, top-rated schools, and easy access to shopping, parks, and Hwy 400, this is a rare opportunity to own a turn-key home in one of Barrie's most sought-after communities. (id:63244)
Century 21 B.j. Roth Realty Ltd.
