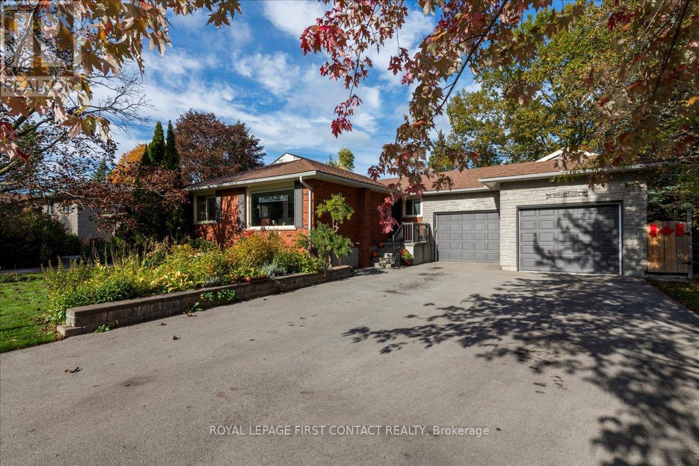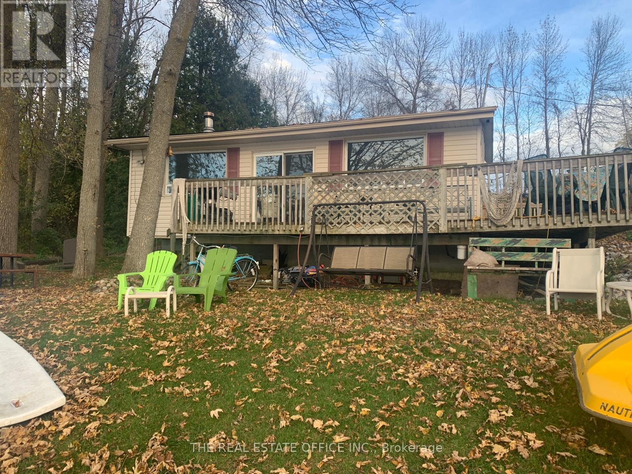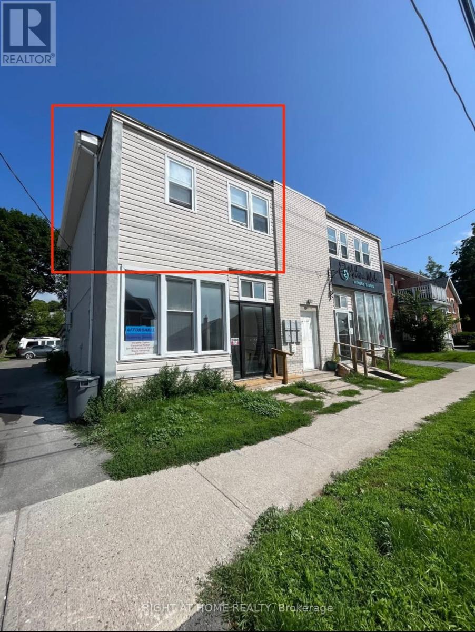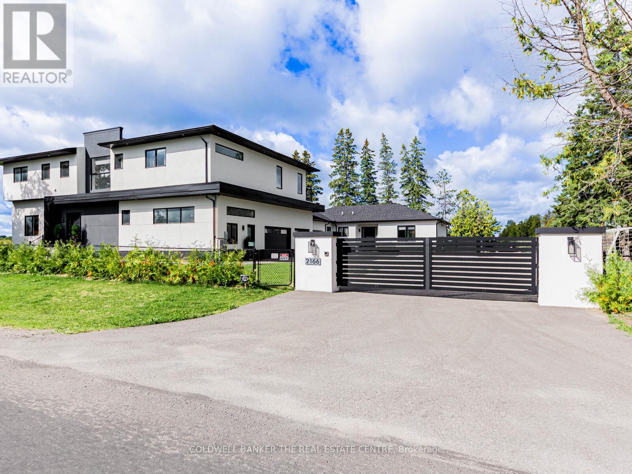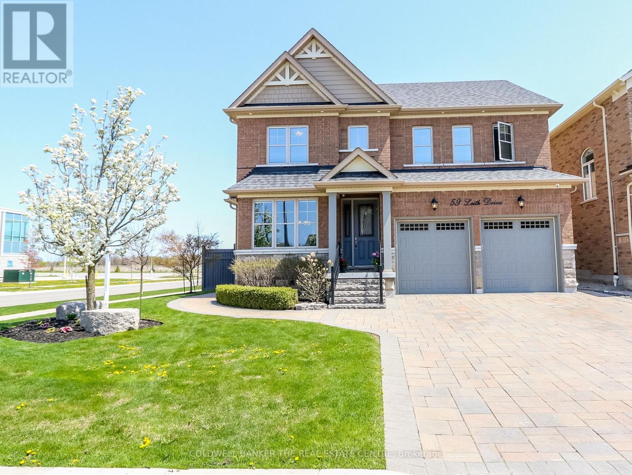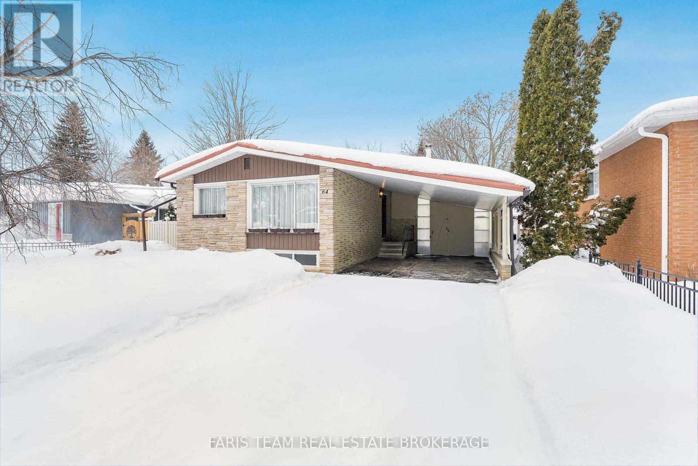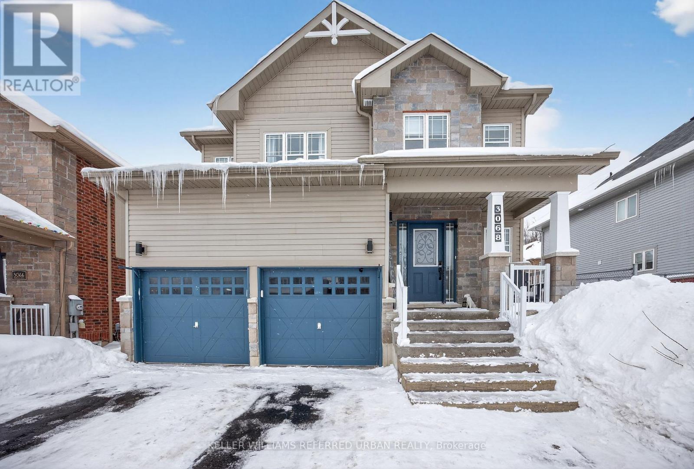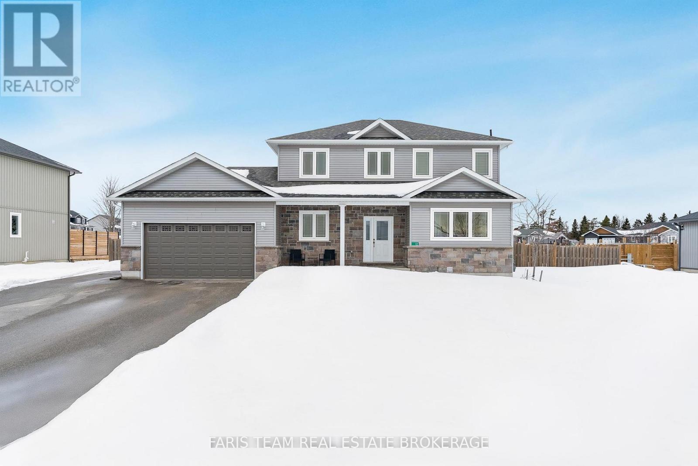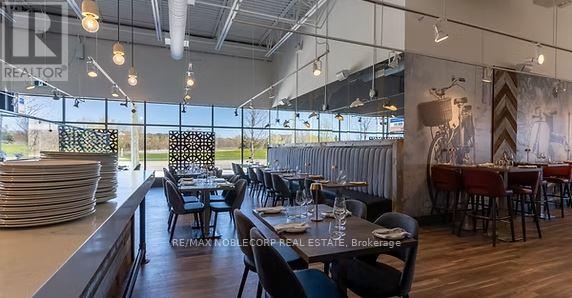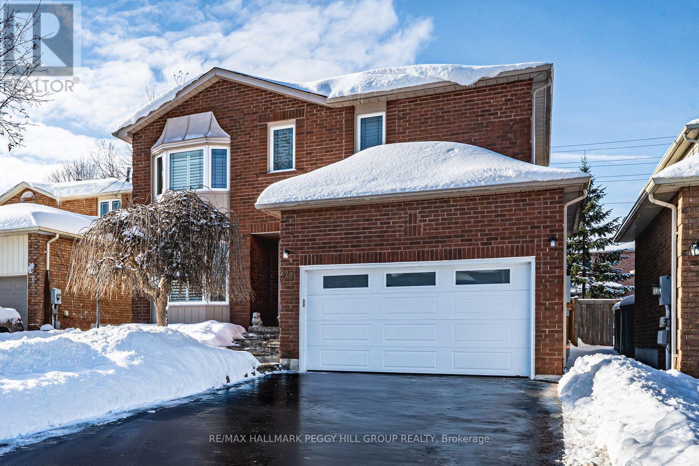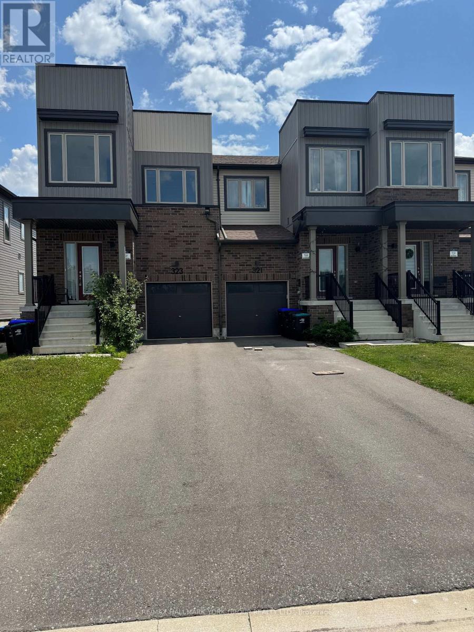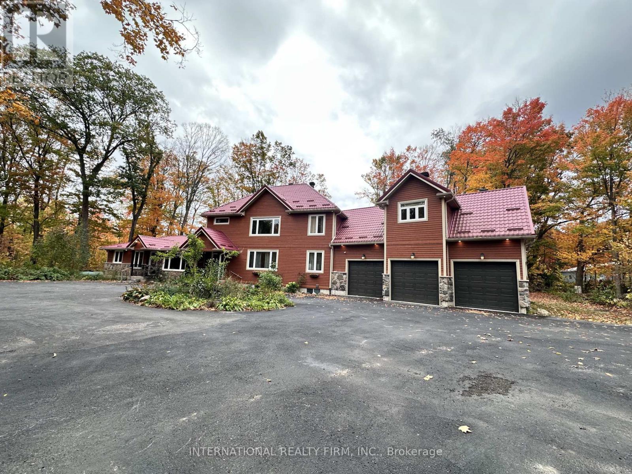32 Springhome Road
Barrie (Allandale Heights), Ontario
Your New Home Awaits at 32 Springhome Rd, Barrie! Welcome to this beautifully maintained 3-bedroom, 2-bathroom home in the highly sought-after Allandale Heights neighbourhood. Nestled on a large, landscaped corner lot, this property offers space, privacy, and fantastic curb appeal.Step inside to discover a bright, functional layout with generous living areas, perfect for family life or entertaining. The fully finished walk-up basement adds valuable space for a family room, home office, or guest suite-offering flexibility to suit your lifestyle.The attached two-car garage provides everyday convenience, while an additional large tandem garage and workshop is a rare bonus. Featuring natural gas radiant heating, high ceilings, and a dedicated electrical panel, this space is ideal for a tradesperson, car enthusiast, or hobbyist. Whether you're running a small business, tackling creative projects, or need room for equipment and tools, this garage/workshop delivers year-round functionality and comfort.Step outside to your fully fenced backyard retreat-a private outdoor haven complete with a saltwater pool, hot tub, and spacious patio area. It's the perfect setting for hosting gatherings or simply relaxing in your own personal escape.Located just minutes from schools, parks, the GO Station, and Lake Simcoe, this home truly has it all-space, comfort, location, and lifestyle. (id:63244)
Royal LePage First Contact Realty
100 Alsops Beach Road N
Brock (Beaverton), Ontario
Charming bungalow with direct access to Lake Simcoe, featuring a spacious deck ideal for entertaining. This cozy 3-bedroom, 1-washroom home offers hydro and heat, with many amenities nearby. The property includes a holding tank (no septic) and lake-sourced water with a filtration system. Recent updates include a new roof, winterized spray-foam insulation, and new windows and flooring throughout. Enjoy comfortable, year-round living. (id:63244)
The Real Estate Office Inc.
D - 108 Mississaga Street W
Orillia, Ontario
Available immediately for lease. This upper level 2-bedroom, 1 bathroom unit has just been newly painted, with new flooring in the living and kitchen areas, and backsplash in the kitchen. This is a very bright and functional unit excellent sized bedrooms and closets. The living area is spacious and there is an additional walk-in closet in this space. The bathroom is also spacious, and offers a full size tub. Note: the water & gas utilities are included in the rent. There are two parking spots for your use in the rear parking lot. Hydro is extra and paid for by the Tenant. This is an excellent location, on a main bus-line, minutes to the Hospital, shopping, downtown waterfront, and also coin-laundry just a few minutes down the street. (id:63244)
Right At Home Realty
2166 10th Side Road
Bradford West Gwillimbury, Ontario
Generational Living at it's finest in Bradford's exclusive area. 2min to HWY 400. Feel the magnificence of this one of a kind property the second you step thru the custom automated gates. With approx 7,000sqft of combined finished living space, this 6 Bed | 9 Bath compound features 2 dwellings on a perfect 1Acre lot. Primary house Features include Engineered Hardwood Thru/O Main & 2nd, 12.5Ft Ceilings On Entire Main floor, 9Ft On 2nd, Massive Quartz Waterfall Island W/Seating, Quartz Counters & B/Splash, Modern Chefs Kitchen, Prof S/S Appliances, Built In Coffee/Bar/Wine In Dining, W/O To Oversized Deck, Mudrm W/ Access To Gar, Sunken 13Ft Family room With Sep Entr, Main house primary bed retreat Appx 950Sqft w/ Massive W/I His/Hers Closet, 5Pc Ensuite W/ His/Hers Shower and quartz bench, Each Bedrm Has a 3PC Ensuite & Dbl Closets. Second Attached home boasts 10' throughout entire living space with hardwood floors and pot lights throughout. A 2nd primary bedroom with a walk-in closet & 6PC ensuite. 2nd bedroom includes built-in closets & its own 3PC ensuite. Kitchen features a stunning open concept layout with an oversized quartz island, pot lights & a walk-out to its own fenced yard and stone patio. Laundry/mudroom combination with access to its own private garage sums up this beautiful second house. Both dwellings each with own powder rooms. Enjoy the serenity of your fully fenced private backyard oasis with an inground saltwater pool, cabana with set up for a powder room, no backyard neighbours, unobstructed views of the countryside & breathtaking sunsets. Side yard fenced w/ green space currently a soccer field. Feel secure with 16 surveillance cameras, alarm system & intercom/bell system at gate & front door. 200amps each house, sep hydro meters, Outdoor ContainerWorkshop, Wifi Garage, Gate Openers, Custom Blinds, 3 Laundry, Fibre Int. Mins To Schools, Shops, Restaurants, Parks, School Bus route & much more! The optimal LIVE/WORK/PLAY lifestyle. ** This is a linked property.** (id:63244)
Coldwell Banker The Real Estate Centre
59 Leith Drive
Bradford West Gwillimbury (Bradford), Ontario
More Bang for your Buck in this Custom Built, Move-in Ready Family Home. High End Finishes & Modern Features Throughout. Kitchen Boasts a Large Granite Island, Servery and w/i Pantry. Between floors is a Private Office with Custom Millwork. Upstairs Bedrooms includes a Lovely size Master with his & hers opposing closets and tasteful 5 pc ensuite. 4th bedroom is currently used as laundry rm. (can easily be converted). Finished Basement Rec Rm (plenty of space to add a bedroom) with 4pc bath, Cold Cellar & W/I storage. Professionally landscaped yard with sprinkler system, trees, stone work & flower beds. Located Across from Harvest Hills Public School in Dreamfields Subdivision. Close to major Hwys, downtown, The Bradford Leisure Ctr., Parks, & Trails. (id:63244)
Coldwell Banker The Real Estate Centre
64 Steel Street
Barrie (Grove East), Ontario
Top 5 Reasons You Will Love This Home: 1) Set on a well-sized, private 60' lot surrounded by mature trees, offering a peaceful setting in a quiet, established, family-friendly neighbourhood, complemented by a durable metal roof for long-lasting performance and peace of mind 2) Beyond the home itself, enjoy unbeatable convenience with close proximity to Lake Simcoe, Highway 400, Royal Victoria Regional Health Centre, and Georgian College, plus a wide selection of restaurants and shopping 3) Radiant and inviting main level living spaces, featuring beautiful hardwood flooring throughout, including the bedrooms, adding warmth, character, and a timeless appeal, while the kitchen flows seamlessly into a dedicated dining area, creating an ideal setting for family meals, casual gatherings, and effortless entertaining 4) The kitchen is tastefully updated with stone countertops, sleek stainless steel appliances, a built-in desk, and a wealth of cabinetry providing ample storage, while a separately refreshed bathroom enhances comfort, style and everyday living 5) Discover the fully finished lower level family room offering a warm and versatile retreat with a sliding glass-door walkout that seamlessly connects to the expansive backyard, creating an ideal space for relaxed evenings, lively entertaining, or comfortable everyday family living both indoors and out. 1,185 above grade sq.ft. plus a partially finished lower level. *Please note some images have been virtually staged to show the potential of the home. (id:63244)
Faris Team Real Estate Brokerage
3068 Emperor Drive
Orillia, Ontario
Welcome to 3068 Emperor Drive, located in one of Orillia's most desirable family neighbourhoods. Set on a quiet, tree-lined street, this spacious 4-bedroom, 4-bathroom home offers over 2,200 sq ft above grade plus a fully finished basement, delivering the ideal blend of comfort, flexibility, and location.From the moment you arrive, the home's curb appeal and thoughtful layout stand out. The main level features a bright, open-concept design with a generous living room, formal dining area, and a well-appointed kitchen complete with rich cabinetry, stainless steel appliances, and a large breakfast bar for casual meals. Large windows allow for plenty of natural light, creating an inviting and functional main floor space for both daily living and entertaining. A convenient main-floor laundry room adds everyday practicality.Upstairs, the primary suite offers a peaceful retreat with a walk-in closet and private ensuite. Three additional family-sized bedrooms share a full bath, offering ample space for children, guests, or a dedicated home office.The finished lower level brings added value and versatility. It includes a self-contained, studio-style apartment with a private entrance, open kitchen and living area, and a full bath. This space is perfect for in-laws, guests, or multi-generational living.Step outside to enjoy a fully fenced backyard that is ideal for kids, pets, and warm-weather gatherings. A custom deck provides the perfect space for summer barbecues. Located near Lakehead University, parks, schools, shopping, and Highway 11, this is a turnkey opportunity in a prime Orillia location. Recent upgrades include a new dishwasher and washer, offering peace of mind and convenience for the next owner. (id:63244)
Keller Williams Referred Urban Realty
12 Grace Crescent
Oro-Medonte (Warminister), Ontario
Top 5 Reasons You Will Love This Home: 1) Established in one of Oro Medonte's most sought-after neighbourhoods, this home offers more than just curb appeal, it is part of a community where nature thrives, comfort surrounds, and connection grows, the kind of place where neighbours wave, trails call, and life feels a little more grounded 2) With over 100' of frontage and a deep, beautifully landscaped yard, the property feels like your own private retreat with gardens that bloom with care, an irrigation system that keeps everything lush, and an above-ground pool ready for summer memories 3) Generous interior layout including three bedrooms, a finished basement with a fourth bedroom and bonus space, thoughtful finishes throughout, premium tile, well-kept broadloom, a kitchen with function and flair, double oven, and an HRV system 4) Discover the gas fireplace in the living room and an electric fireplace in the primary bedroom adding warmth and ambiance, creating cozy corners for quiet evenings and morning coffee 5) This location is perfect for outdoor enthusiasts, with ski hills, trails, and golf courses just minutes away, plus quick access to Highway 11 for an easy drive to Barrie and Orillia. 1,833 above grade sq.ft. plus a finished basement. (id:63244)
Faris Team Real Estate Brokerage
444 Holland Street W
Bradford West Gwillimbury (Bradford), Ontario
An exceptional opportunity to acquire a fully built-out, turn-key restaurant located in the heart of Bradford (Re-brand welcome). This Restaurant offers an upscale dining experience within a beautifully designed 3,475 sq. ft. unit, featuring a brand-new glass-enclosed patio that extends the dining area and provides an elegant, year-round space for guests. The restaurant is equipped with a top-of-the-line commercial-grade kitchen and includes approximately $700,000 in trade fixtures and equipment, showcasing the quality and attention to detail invested in the buildout. A liquor license is already in place, allowing a seamless transition for the new owner to continue operations immediately.The property is positioned along busy Holland Street, directly across from the new City Center development, providing high visibility and constant traffic flow. The plaza is anchored by established tenants, including The Beer Store, Pet Valu, Hakim Optical, Rogers, and Pizzaville, ensuring strong foot traffic and consistent exposure. The location also offers ample on-site parking and convenient access to Highway 400, making it a highly accessible and desirable destination for both local and regional clientele. The current lease has 4 years remaining with an additional 5-year option, providing long-term stability for the next operator. Rent is $11,000 per month, inclusive of TMI and HST. This is an excellent opportunity for an experienced restaurateur or investor seeking a high-quality, fully equipped restaurant in one of Bradford's most prominent commercial corridors. With premium fixtures, a modern enclosed patio, and a strong neighbouring tenant mix, Il Gatto e laVolpe represents a rare, ready-to-go restaurant acquisition with everything in place for immediate success. * TAXES ARE N/A* (id:63244)
RE/MAX Noblecorp Real Estate
222 Bishop Drive
Barrie (Ardagh), Ontario
UPDATED FAMILY HOME IN BARRIE'S DESIRABLE ARDAGH NEIGHBOURHOOD WITH A BEAUTIFUL BACKYARD SETTING! Nestled in Barrie's highly sought-after Ardagh neighbourhood, this updated two-storey shines with a walkable location to multiple elementary schools, nearby shops, restaurants, parks, and daily essentials, plus quick access to Highway 400, carpool lots, and the Allandale GO Station for easy commuting. Curb appeal pops with a beautifully landscaped front yard featuring a flagstone walkway, rock gardens, and flower beds, complemented by a newer front door and a resealed driveway, while an attached garage with an updated door and opener adds everyday convenience. Enjoy the private backyard with a deck, pergola, garden beds, vegetable garden, shed, and a gas BBQ hookup, perfect for unwinding after exploring Bear Creek Eco Park, Ardagh Bluffs, and the surrounding trail network. Inside, fresh paint brightens every room and the renovated kitchen impresses with quartz countertops, white shaker cabinetry, tile flooring, pot lights, a built-in microwave, and a walkout to the deck. Gather in the family room by the gas fireplace or host in the separate living and dining rooms. Upstairs, you'll find three comfortable bedrooms, including the primary suite, which features a walk-in closet and a 4-piece ensuite. The partially finished basement includes a fourth bedroom and flexible space to tailor to your needs, and practical upgrades like an updated furnace and an owned water softener round out this #HomeToStay! (id:63244)
RE/MAX Hallmark Peggy Hill Group Realty
323 Atkinson Street
Clearview (Stayner), Ontario
Luxurious Executive End-Unit Aspen Ridge Residence Situated In The Prominent & Highly Coveted Neighbourhood Of Stayner, Surrounded By Exquisite Homes! Spectacular Beauty Offering 1569 Sqft Of Livable Space Including Features Like: The Primary Bedroom With Ensuite & Walk-In Closet On Main, Plus Laundry Conveniently on Main, Rarely Offered Loft Overlooking The Family Room, Loaded With Windows To Capture The Lush Green Scenic Outdoor Views, Gorgeous Vaulted Ceilings, Hardwood Throughout, Smooth Ceilings In Kitchen, Inside Access Door To Garage, Curb Appeal & NO SIDEWALKS! Perfectly Situated Close To Shopping, Schools, Walking Trails, Parks, Beaches & Ski Hills. With Easy Access To Hwy 26 & Airport Rd To Barrie, Hwy 400 & The GTA. (id:63244)
RE/MAX Hallmark York Group Realty Ltd.
1075 Big Bay Point Road
Barrie, Ontario
Spacious 4-bedroom, 2.5-bath home situated on a private, treed lot. The main floor offers a large living area with hardwood flooring and oversized windows providing abundant natural light. Functional kitchen layout with ample cabinetry and storage.The upper level features four well-proportioned bedrooms, including a primary bedroom with a full ensuite. The remaining bedrooms are generously sized and thoughtfully laid out for everyday family living. Quiet, nature-surrounded setting while conveniently located close to city amenities. Rental includes the main 4-bedroom residence only, along with a deck and use of a designated portion of the backyard. Basement, separate lower-level unit, and garage-top unit are excluded. (id:63244)
International Realty Firm
