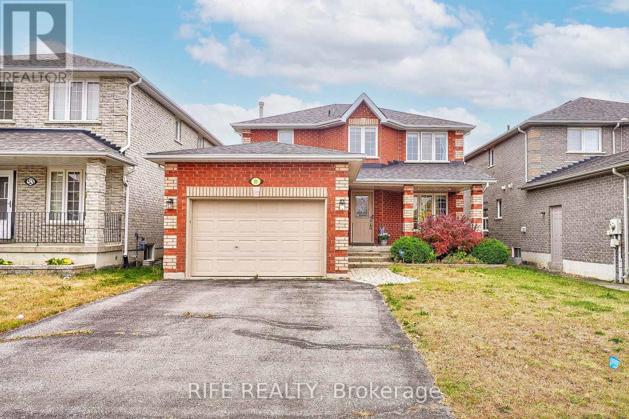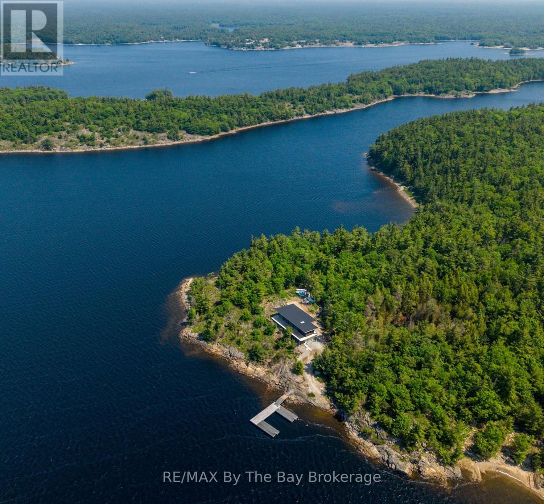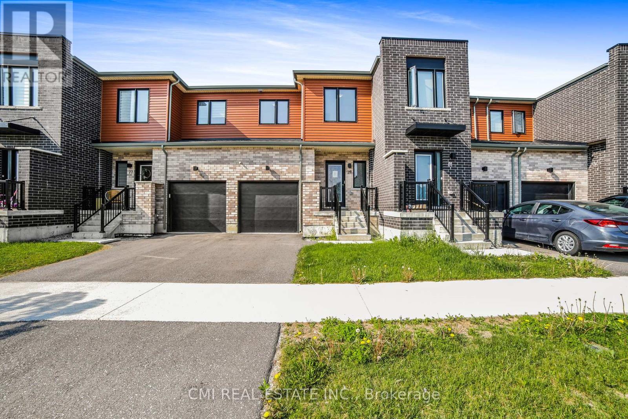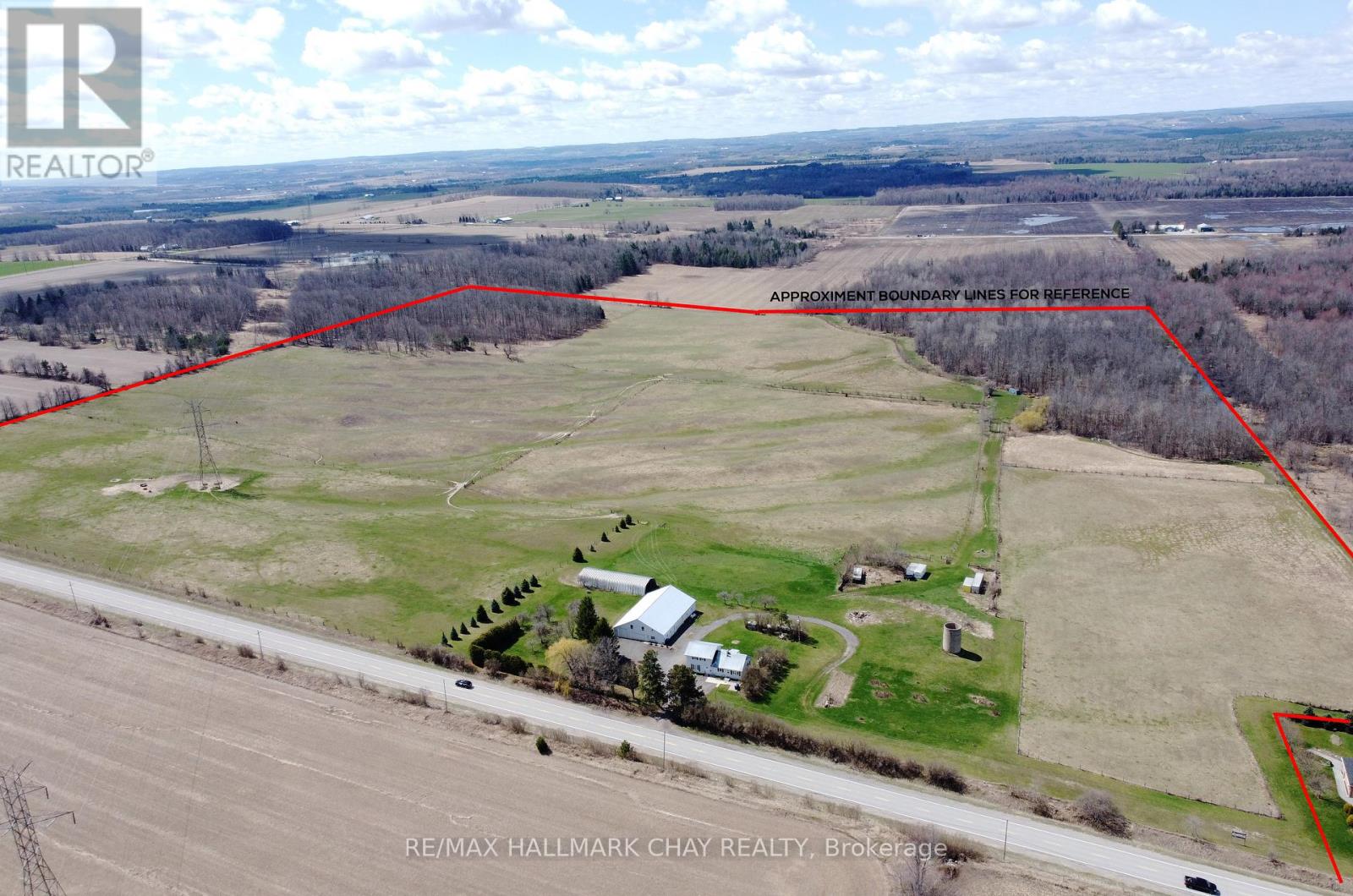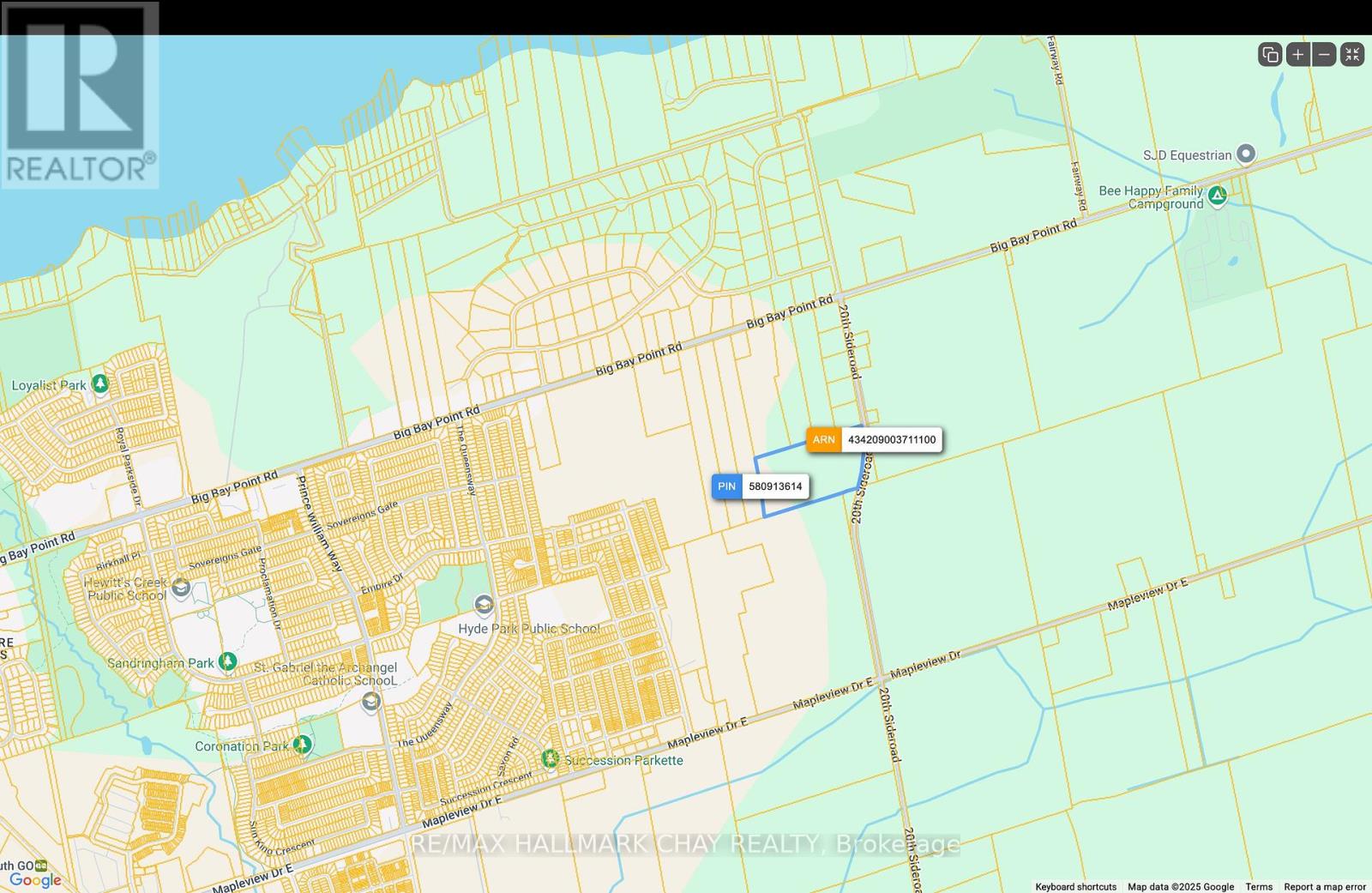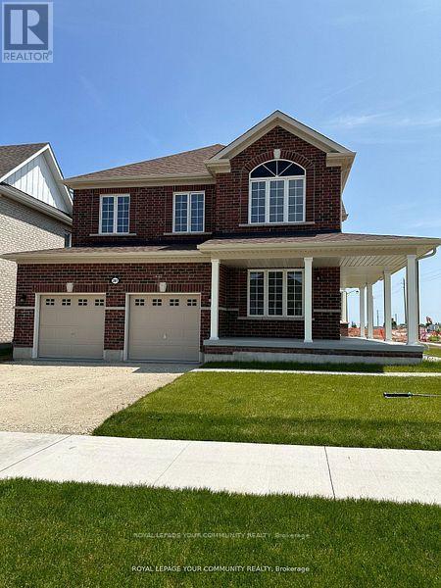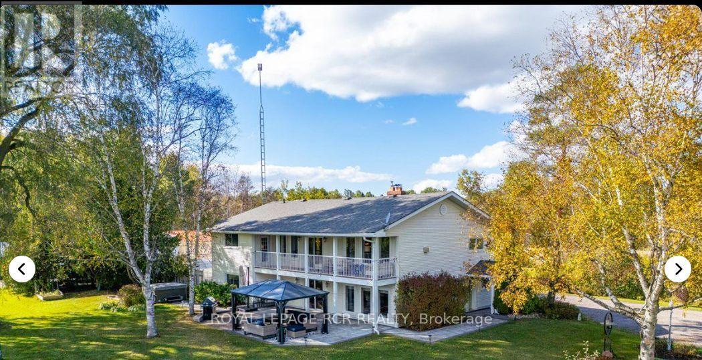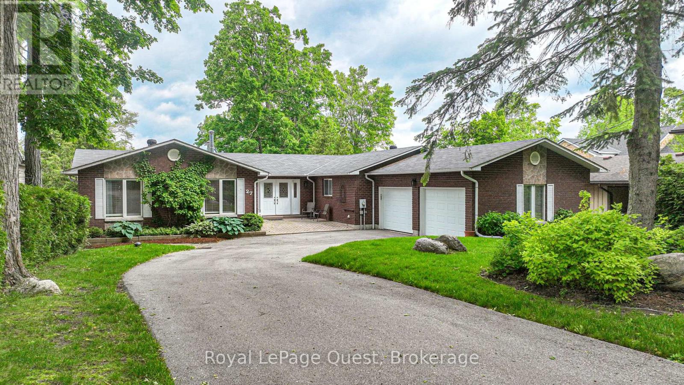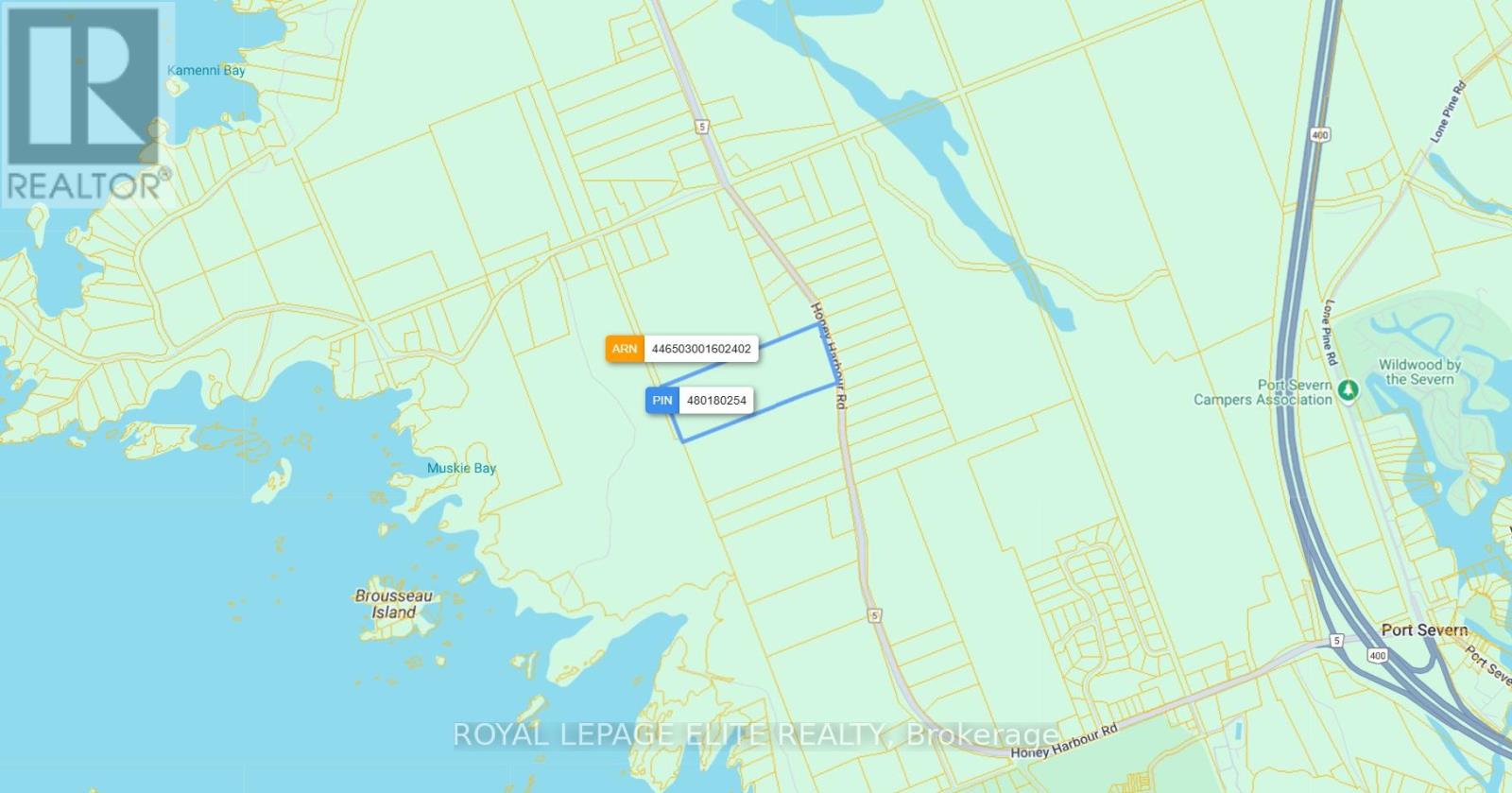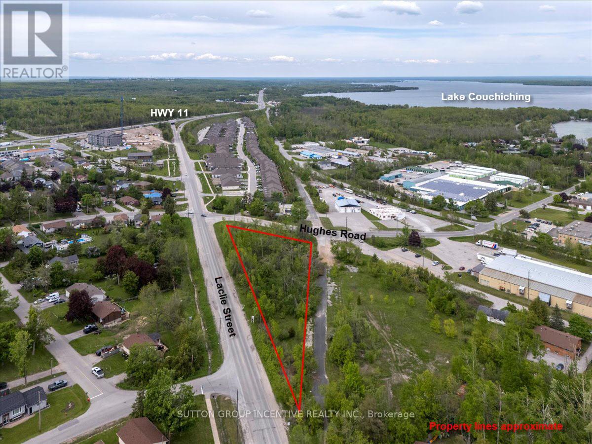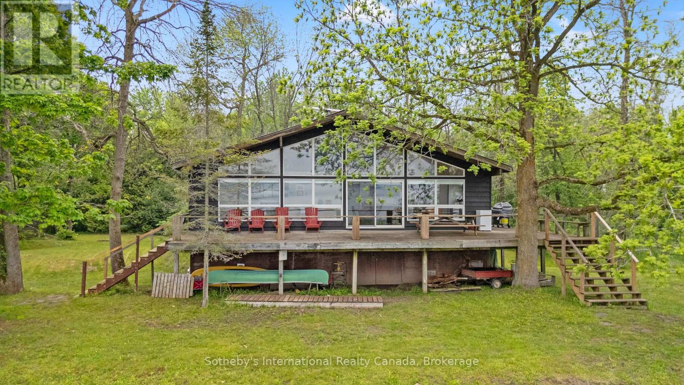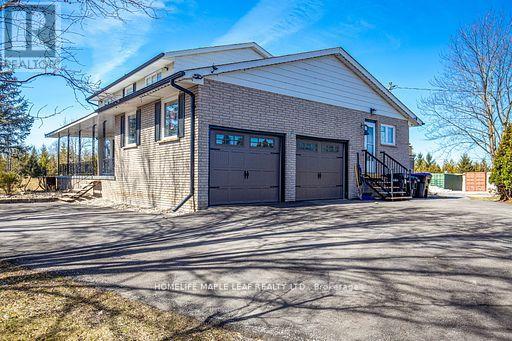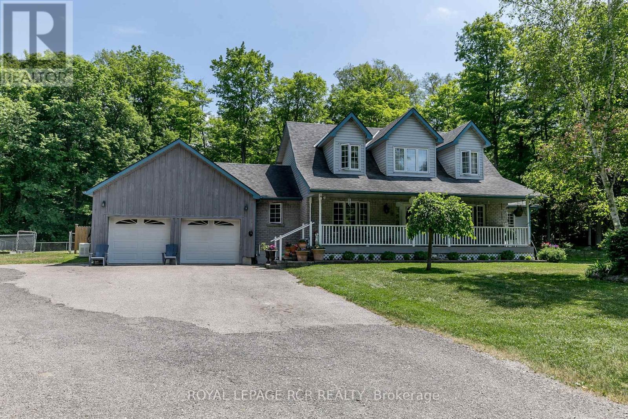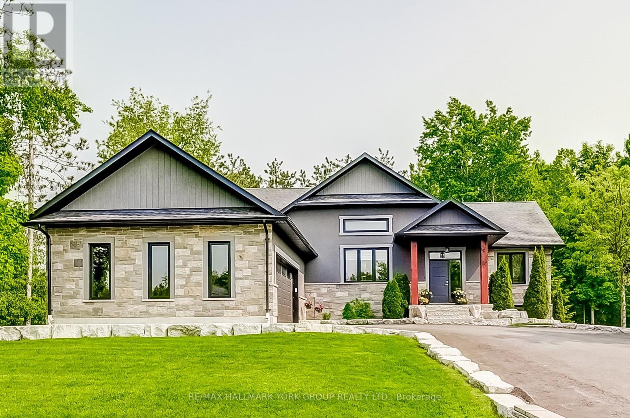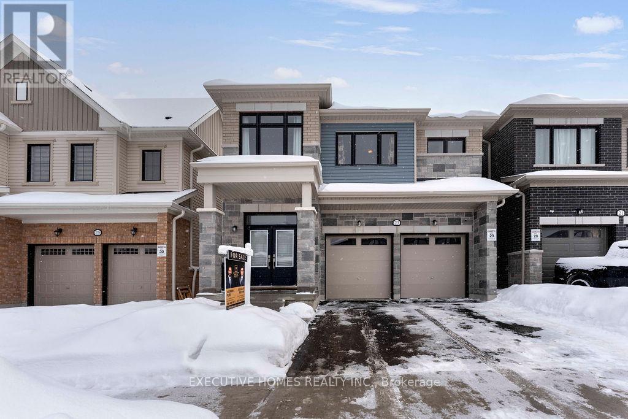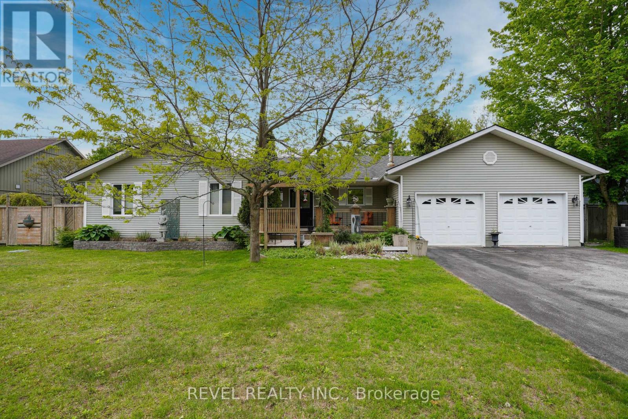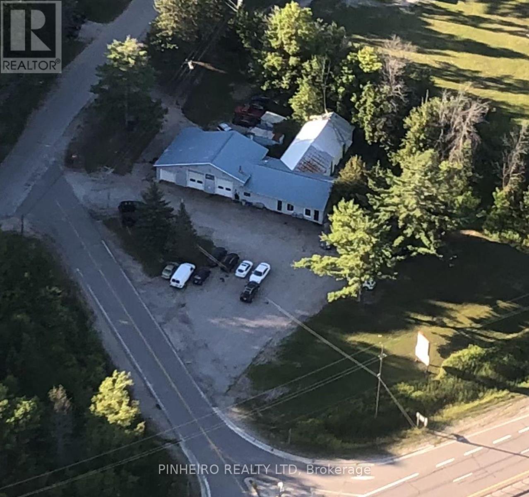51 Kraus Road
Barrie (Edgehill Drive), Ontario
Beautiful Two-Story All-Brick Home, 1742sqft plus finished basement. Bright & Functional Floor Plan With Open Concept Kitchen, Cozy Breakfast Nook Can Walk Out To The Beautiful Backyard Through The Sliding Door. Hardwood Floors Main And Second Floor, Spacious Primary bedroom with 5pc ensuite and a walk-in closet. A Full Partially Finished Basement With Additional Rec Room, large washroom, functional laundry room, cold room and more storage space, perfect for extended family living. Desirable Family Friendly Neighborhood, Close To All Daily Amenities, Including Schools, Parks, Restaurants, & Shopping, mints to HWY400. A Dream home you've been waiting for-and it's finally here. (id:63244)
Rife Realty
11324 Island 1810/bone Island
Georgian Bay (Gibson), Ontario
An architectural standout in one of Georgian Bays most coveted enclaves, this brand-new Scandinavian-style cottage presents a rare opportunity to complete a high-end build without the pressures of starting from scratch. Built using precision European log construction, the home blends minimalist form with enduring natural materials. Clean lines, warm textures, and expansive volumes create a seamless connection to the surrounding wilderness.An expansive deck wraps around the entire building, while floor-to-ceiling triple-pane European windows frame approximately 940 feet of private, deepwater shoreline across 8.48 acres. With sunset-facing western exposure on a secluded point of land, the property offers panoramic views and complete privacy from all vantage points.Inside, the layout reflects modern luxury living. Natural materials, including stone, marble, Caesarstone, and wood, enhance the aesthetic throughout.The custom kitchen and walk-in pantry are designed for functionality and beauty, while century-grade Canadian white oak flooring provides warmth and durability. In-floor heating in the Muskoka room and main floor bathrooms supports year-round comfort, and two luxurious Valcourt Frontenac fireplaces offer character and ambiance.The ICF-insulated lower level was designed to accommodate a future spa-like bathroom, media room with walkout potential, and gym, office, or additional bedroom.This fully winterized, four-season home features a standing seam steel roof, automated backup generator, spray foam insulation, heat pump with propane furnace backup, & central air conditioning.It is also pre-wired for smart home automation, electric blinds, security, and networking.A robust engineered dock anchored on a 30-inch steel pipe foundation completes the offering.This property is for a buyer who understands the legacy and who shares a love of Georgian Bay, who values thoughtful design, and who is ready to carry this special place forward. Some photos virtually staged. (id:63244)
RE/MAX By The Bay Brokerage
79 Gateland Drive
Barrie (Painswick South), Ontario
Contemporary Newly-built Freehold townhouse located in sought-after Southeast Barrie offering over 1500sqft of total living space featuring 3+1beds, 4 baths in a modern open-concept layout w/ full finished bsmt! Situated right across the community park ideal for little ones; steps to top rated schools, parks, public transit, Barrie South Go, Lake Simcoe Waterfront, Golf, Hwy 400, & much more! Enjoy everything Barrie has to offer! Covered porch entry leads into bright foyer w/ 2-pc powder room. Step down the hall past convenient access to the garage - unloading groceries & kids is a breeze. Eat-in kitchen upgraded w/ tall modern cabinets, granite counters, & SS appliances. Spacious living room w/o to rear patio. *9ft ceilings on main level* Venture upstairs to find 3 well-sized beds, 2-4pc baths, & desirable laundry. Primary bedroom retreat w/ walk-in closet & 4-pc ensuite. *No carpet on main or upper level* All bathrooms w/ upgraded vanities. Fully finished versatile bsmt offers open rec space w/ 4-pc bath - can be used as guest accommodation, family room, home office, or nursery! Priced to sell! Book your private showing now! (id:63244)
Cmi Real Estate Inc.
6280 County Rd 15
Adjala-Tosorontio, Ontario
Nestled amongst the gently rolling countryside, this 98.25 acre farm is a testament to rural charm and agricultural opportunity. Located close to Alliston, it offers a perfect blend of tranquility and convenience. The property boasts approximately 68 acres of fully fenced pasture, ideal for livestock grazing and has also been used for crop cultivation, including wheat, barley, hay, oats, and alfalfa. Additionally, about 23 acres of bushland showcase a diverse array of hardwoods and softwoods, with a maple hardwood bush on the south and a softwood bush on the northern side, adorned with ash, poplar, and birch trees. An important piece of this idyllic setting is the farmhouse, featuring 3 bedrooms and 3 bathrooms, along with an accessory main level 1-bedroom apartment, providing versatile living options for extended family or rental income. Practical amenities abound, including a 52'x80' drive shed/workshop with multiple garage doors, including the largest at 14' tall x22' wide, boasting a concrete floor, and multiple welding outlets. A 28'x80' drive-through quonset further enhances functionality, ensuring ample space for equipment and storage needs. Both the house and the shop are equipped with durable steel roofs, offering long-lasting protection and peace of mind. The property's landscape is adorned with an apple orchard in the front yard, adding a touch of agricultural charm, while a spring-fed pond attracts abundant wildlife, creating a harmonious ecosystem for nature enthusiasts. With its strategic location, versatile amenities, and picturesque surroundings, this 98.25-acre farm presents a rare opportunity to embrace a lifestyle of rural serenity, agricultural productivity, and endless possibilities. Don't miss the chance to make this enchanting property your own sanctuary in the countryside. (id:63244)
RE/MAX Hallmark Chay Realty
3450 20th Side Road
Barrie, Ontario
Prime Development Acreage within Barrie's rapidly expanding South End / Big Bay Point area. Approximately 20 Acres of Vacant Land currently under Zoning By-law 054-04 Innisfil with a portion designated EP. This parcel is intended to be Zoned NL2 (Neighbourhood Low Zone 2) in Barrie's new draft Zoning By-Law allowing multiple uses including Residential and Commercial development. Nearby to shopping, restaurants, Lake Simcoe waterfront, Elementary and Secondary Schools, Friday Harbour Resort, as well as Barrie's South GO Station. (id:63244)
RE/MAX Hallmark Chay Realty
201 Breton Street
Clearview (Stayner), Ontario
Welcome to this beautiful over 3000sq feet detached corner home in a lovely family oriented neighbourhood. New Build by MacPherson, This 4 Bedroom plus den offers privacy and comfort for everyone. Each Bedroom has access to an ensuite & closets. Master bedroom has two large walk in closets, no space wasted! Main level offers office space, open concept kitchen with living room and walkout to the back yard. Large unfinished basement. Two car Garage. (id:63244)
Royal LePage Your Community Realty
21324 Mccowan Road
East Gwillimbury, Ontario
Welcome to paradise!!!! A one-of-a-kind luxury residence offering exceptional craftsmanship, privacy, and exquisite features on a professionally landscaped 2+ acre lot. Bring the in-laws as a luxurious private unit can be found on the second floor. It even has its own elevator! Three detached 840sqft outbuildings will accommodate all your business and pleasure needs. There are two ponds and an outdoor entertainment area with a fire pit and hot tub!! There are definitely too many fine features to list. See attachment. (id:63244)
Royal LePage Rcr Realty
27 Heyden Avenue
Orillia, Ontario
27 Heyden Avenue, a magnificent 2460 sq ft Viceroy-style bungalow perfectly situated on a generous 77-foot stretch of Lake Simcoe waterfront in a prime Orillia location. This exceptional property offers unparalleled bay( sunset)exposure,ideal for recreational pursuits, and breathtaking sunset views over the water, year-round. Step inside and discover a bright spacious 3+3 bedroom layout, ideal for large families or those who love to host. The bright, open-concept design is highlighted by the classic Viceroy features, inviting the outside in. The fully finished walk-out lower level provides an additional 2460 sq ft of living space, offering seamless access to the gently sloping yard that leads directly to the water's edge. Enjoy all the joys of lakeside living ,swimming, boating, fishing right from your backyard. This is more than a home; it's a lifestyle. Don't miss this rare opportunity in a highly desirable neighbourhood. (id:63244)
Royal LePage Quest
559 Honey Harbour Road
Georgian Bay (Baxter), Ontario
Build Your Dream Home or Cottage!!! Vacant Lot 26.5 Acres in Honey Harbour, Georgian Bay, Muskoka District. Beautiful Wooded Lot ideally located 5 min off Hwy 400 and 30 Min North of Barrie. In close proximity to Oak Bay Luxury Getaway Resort and Golf Course. Don't miss the opportunity to settle or invest in this charming high demand Muskoka Community!!! (id:63244)
Royal LePage Elite Realty
3784 Tuppy Drive
Ramara, Ontario
Welcome to your dream lakeside retreat! Nestled on the serene shores of Lake Simcoe, this charming 4-season cottage offers the perfect blend of relaxation and modern comfort, just 90 minutes from the GTA and 20 minutes to Orillia.As you enter the open-concept main level, you are welcomed by a bright kitchen featuring a large island, granite countertops, and stainless steel appliances. The kitchen flows seamlessly into the dining and living areas, where you'll find a cozy fireplace and a walkout to a spacious lake-view deck - perfect for entertaining or relaxing by the water.A main-floor bedroom with its own walkout offers convenience and privacy, adjacent to a beautifully finished 3-piece bath with heated floors. Three additional bedrooms and two full bathrooms complete the second floor. The lower level offers a separate 1-bedroom in-law suite featuring a kitchen/dining area, 3-piece bath with heated floors, and a cozy family room with fireplace and walkout. This property is thoughtfully designed for all-season comfort and winter readiness. The electrical panel is generator-ready to provide full-house power during outages. The furnace is automatically temperature-controlled, ensuring warmth even during power interruptions. Outdoor water lines are self-draining and require no winter maintenance. Radiant heated floors in the basement, the main-floor bathroom, and the primary ensuite enhance comfort throughout the colder months. (id:63244)
Bay Street Group Inc.
9245 County Rd 93
Midland, Ontario
Great corner commercial property for retail use Located at the corner of County Rd 93 and Hugel Ave on the corner of the Huronia Mall which includes Giant Tiger, Dollarama and McDonalds. High traffic major retail area of Midland. Traffic light intersection. It is across the road from Mountain View Mall, a regional mall which includes Food Basics, Galaxy Theatre, Marks Work Warehouse, Dollar Tree, Shoppers Drug Mart, Burger King and more. Sale will include restrictive covenant prohibiting development of a gas station, car wash or e-charging station. (id:63244)
Ed Lowe Limited
570 Laclie Street
Orillia, Ontario
Price Improvement! 570 Laclie Street is located in north Orillia at the intersection of Laclie Street, Hughes Road and Ferguson Road. The 1.287 AC triangular parcel has approximately 600' of frontage on the east side of Laclie Street. Property borders Ferguson Road at the rear of the parcel which appears to be an unassumed road / opened allowance that intersects with Hughes & Sundial Drive at the north and south boundaries. Property can be serviced as municipal water and sanitary lines / storm sewers, as well as natural gas, electricity, high speed interest and telephone are located on all surroundings streets. This parcel is located just 750m west of the shores of Lake Couchiching and 750m south of closest Highway 11 interchange. In 2021, the City of Orillia approved a rezoning from C4(i)H2 to R5-13i(H2) to allow for a 7-storey building with 70 dwelling units. While the site has been rezoned for a 70 unit, 7 storey building, the current rendering and site plan indicates ground floor parking with five floors of residential for a total of 6 storeys. consisting of 70 residential condo units and 91 parking spaces, Unit mix: 52 One-Bedroom Suites, 8 Two-Bedroom Suites and 10 Three-Bedroom Suites, with a 1.3 parking ratio. Total GFA = 91,446SF / Total NSA = 82,271 SF - Site coverage of 23.15%. Zoning By-Law Amendment 2021-37 allows for density of 133.89 units / hectares. Current Development charges for project estimated to be $1,295,588 based on current DC for residential. To be re-assessed - estimated to be $11,000 for 2025. (id:63244)
Sutton Group Incentive Realty Inc.
10 & 11 Methodist Island
Tay (Port Mcnicoll), Ontario
This charming family cottage offers the perfect blend of comfort, privacy, and classic cottage living just a 5-minute boat ride from Victoria Harbour with easy access to Foodland, the LCBO, and other amenities. Located on sought-after Methodist Island, this 3-bedroom, 1-bathroom retreat features a bright, open-concept layout with vaulted ceilings and a cozy loft overlooking the kitchen, dining area, and living room. A wood stove anchors the living space, creating the ideal atmosphere for relaxed evenings. Step outside onto the spacious front deck, perfect for dining al fresco or enjoying quiet mornings overlooking the yard. A fire pit invites late-night s'mores and stories under the stars, while a separate bunkie with its own screened porch and double bunk beds offers extra space for kids or guests. Boat-access only and surrounded by nature, this peaceful cottage is the quintessential Georgian Bay escape. Whether you're swimming off the dock, relaxing in the sun, or heading into town for supplies, this property delivers the best of both seclusion and convenience. (id:63244)
Sotheby's International Realty Canada
3252 15th Side Road
New Tecumseth (Beeton), Ontario
Very Rare To Find Just Outside Of Beeton. Welcome To 3252 15th Sdrd, Spacious 5 Bedroom House Set On 2.03 Acre Corner Lot With 3 Entrances. Main Floor Offers A Kitchen With An Island And A Breakfast Area, Dining Room Combined With Living Room And A Cozy Family Room. Home Renovated In 2024 With Quality Finishes, Including Thermal Windows. The Insulated, Heated Double Car Garage Even Has Hot/Cold Running Water. With Ample Parkings. It Has Spring Fed Pond With A Fountain, Stocked With Fishes. Very Unique Property. Must Look !! (id:63244)
Homelife Maple Leaf Realty Ltd.
14808 Hwy 12
Tay (Victoria Harbour), Ontario
Pride of Ownership in this Immaculate 2 Storey Cape Cod Home sitting on 33 Mature Acres with Walking/Ski trails, Hardwood Bush, Natural Gas, High Speed Internet, 2 minutes to Georgian Bay Boat Ramp. This home features 3 BRS & 3 WRS. Primary BR with 4 pce Ensuite & W/I closet. Main level Office, DR or 4th BR. Oak Hardwood and Porcelain Tiles throughout. Quality Kitchen with Quartz countertops, Convention oven, Gas Cook Top. Family Rm with Gas Fireplace, Bengal Autumn Tiles, large windows boasting views of woods, gardens and wildlife. W/O to deck with screened Pavilion having hydro, ceiling fan and being very peaceful. MF laundry with access to heated garage with epoxy floor. Ponds for irrigation with pump. Low taxes with Managed Forest Incentive. Updates: 2020 Septic Tank, 2021 Bosch Fridge, 2022 well pump, 2023 Kitchen Dishwasher, 2024 Carrier Gas Furnace, 3 ton Heat Pump with A/C unit, water filtration unit and stair runner. Feel a sense of comfort with any power outage with the 18 KW Generac . (id:63244)
Royal LePage Rcr Realty
118 Mennill Drive
Springwater (Snow Valley), Ontario
Set On A Serene & Private Half-Acre Lot In Desirable Minesing, Just Minutes From Snow Valley Ski Resort, This Custom Modern Bungalow Offers A Rare Blend Of Sophistication, Functionality, And Lifestyle Flexibility. Framed By Mature Trees & Enhanced By Landscape Lighting & An In-Ground Sprinkler System, The Curb Appeal Is As Compelling As What Lies Within. Inside, You're Greeted By A Soaring Vaulted Ceiling Over A Stunning Open-Concept Kitchen & Great Room, Filled With Natural Light & Perfect For Entertaining Or Relaxed Everyday Living. The Layout Is Refreshingly Unique, With A Thoughtfully Designed Main-Floor Primary Suite Featuring A Walk-In Closet & A Luxurious Five-Piece Ensuite Bath. Also On The Main Floor Is A Cozy Den With Built-In Shelving, Ideal For Working From Home Or Quiet Reading, Plus A Generous Mudroom & Laundry Area With Direct Access To The Garage & Backyard. The Fully Finished Lower Level Is Bright & Spacious, With High Ceilings, Oversized Above-Grade Windows, A Large Recreation Room, Three Additional Bedrooms, A Well-Appointed Four-Piece Bathroom With Dual Sinks, & Two Dedicated Storage Rooms. Whether You're Accommodating Older Children, Guests, Or Seeking Space For Hobbies & Media, The Basement Delivers Versatility Without Compromise. Outside, Enjoy The Best Of All Seasons From The Expansive Rear Deck, Partially Covered For All-Weather Enjoyment. Additional Highlights Include Radiant In-Floor Heating Throughout & An Oversized 2-Car Garage. Enjoy Skiing/Snowboarding In the Winter, & Biking & Hiking In The Summer - Less Than 5 Minutes To Snow Valley Resort, & 20 Minutes To Both Horseshoe Resort & Mount St Louis Moonstone! This Is A Home For Those Who Appreciate Quality, Privacy, & A Modern Floor Plan That Breaks Away From The Ordinary. This Minesing Gem Offers The Best Of Rural Charm & Modern Convenience. (id:63244)
RE/MAX Hallmark York Group Realty Ltd.
2066 Elana Drive
Severn (Marchmont), Ontario
Welcome to this Spotless 4 Bedroom Raised Bungalow in an Exclusive Family Friendly Neighbourhood just minutes outside of Orillia! Close to all amenities and shopping in Westridge, easy access to Hwy 11 and close to lots of nature including Bass Lake Provincial Park! With stunning curb appeal this custom built home boasts with pride. The grand entrance filled with light, welcomes you to your open concept living room with gas fireplace, dining room and beautiful kitchen with an extra large island....perfect for entertaining! The patio doors lead out to your covered deck and out to your fully fenced backyard with your 16x32 inground salt water pool! The main floor continues with your primary suite with walk-in closet, spa-like bathroom with glass shower and freestanding bathtub....plus your own private door to the deck! The 3 other nice sized bedrooms are located separately with their own shared bathroom! The main floor is completed with a large pantry, powder room and laundry room...plus inside entry to your huge 3 car garage...1240 sq ft with a garage door that leads to your backyard plus separate entrance stairs to your basement!! The basement is all framed in awaiting your finishing touches! Show with confidence as this home has everything you will need! (id:63244)
Royal LePage First Contact Realty
4517 Penetanguishene Road
Springwater (Hillsdale), Ontario
6 acres of prime property in Hillsdale on Penetanguishene Rd. Present zoning RU but future possibility for residential or hwy commercial development. Property income is presently $4,000 per month. Great opportunity. (id:63244)
Engel & Volkers Toronto Central
9197 County 91 Road
Clearview, Ontario
Welcome to your private country retreat, set on 9.02 acres of pristine landscape with sweeping views of Georgian Bay. This exceptional timber frame board and batten home with over 3600 sqft of living space is surrounded by mature trees, a peaceful pond with a charming water fountain, and panoramic vistas reaching across Collingwood and beyond. Inside, the heart of the home is the stunning Great Room featuring soaring vaulted ceilings, exposed wood beams, and jaw-dropping views. The open-concept layout seamlessly connects the kitchen, dining area, and Great Room, creating a warm, inviting space that's perfect for entertaining or relaxing in natures embrace. A spacious main-floor bedroom offers flexibility as a guest suite or home office. Upstairs, the loft-style primary bedroom is a true sanctuary with a luxurious 5-piece ensuite and walk-in closet ideal for unwinding at the end of the day. The lower level is designed for fun and function, featuring three additional bedrooms, a 4-piece bath, and a generous rec/games room with walk-out access to the yard blurring the line between indoor comfort and outdoor enjoyment. Step outside to the expansive deck and take in the spectacular surroundings, perfect for morning coffee, evening wine, or weekend gatherings. A triple car garage ensures ample space for your vehicles, gear, and toys. All of this, just minutes from Duntroon Highlands Golf Club, Highlands Nordic, and local hiking trails with easy access to ski clubs, downtown Collingwood, Blue Mountain Village, and the shores of Georgian Bay. An extraordinary blend of luxury, privacy, and natural beauty. Truly country living at its finest! (id:63244)
Royal LePage Locations North
16895 Mccowan Road
Whitchurch-Stouffville, Ontario
Nature Meets Luxury! Discover this absolutely stunning vacant lot in the charming hamlet of Cedar Valley, Stouffville. This beautifully 77' x 200' parcel comes with site plan approval for a 4,400 sq. ft. luxury home, perfectly positioned on a peaceful street where McCowan Road ends at Cherry Street ensuring minimal traffic and maximum privacy. Bordering the 52-acre Mitchell Tract and directly opposite 120 acres of York Region Forest, this location is a haven for nature lovers. Explore over 800 acres of connected forest with walking, cycling, and horseback riding trails, plus excellent boarding facilities nearby. Surrounded by custom-built, multi-million dollar homes, this property offers the ideal blend of tranquillity and prestige. Just minutes from Hwy 404 and easily accessible from Toronto, its a prime location for your dream home. (id:63244)
Right At Home Realty
23 Kingsbury Trail
Barrie, Ontario
Absolutely stunning! 1 year old stunning detached home boasting 4 bedrooms plus a Loft on the Second Floor and a double car garage in South Barrie. The family room, dining room, and living room provide ample space for relaxation and entertainment. This 2-storey residence features a modern, open-concept kitchen with quartz countertops and a central island. Upgraded Insulation in Garage by builder. Hardwood flooring graces the main floor, while the dining room and kitchen showcase upgraded tile floors. Conveniently access the garage through an interior door in the mud room. Upstairs, discover 4 generously sized bedrooms, each with large windows and double sliding door closets. All bedrooms boast ensuite baths and the primary bedroom impresses with two walk-in closets and a luxurious 5pc ensuite. One of large bathroom on 2nd floor is Jack and Jill type ensuite with 2 bedrooms. AC to be installed in property before closing. With parking for 4 cars, this home offers easy access to Hwy 400 and Barrie South GO Station. Plus, it's just a short drive to major amenities. All S/s Appliances, Stove, Refrigerator, Dishwasher, Washer, Dryer and All ELFS. (id:63244)
Executive Homes Realty Inc.
59 Withall Grove
Tiny (Wyevale), Ontario
Welcome to 59 Withall Grove, a stunning and spacious 3-bedroom, 3.5 bathroom bungalow nestled in a family-friendly neighborhood, Wyevale in Tiny, Ontario. Step inside to a cozy foyer leading to the large, light-filled living room, where an abundance of natural light enhances the welcoming ambiance. The living space flows effortlessly into the dining area, which is conveniently connected to the well-appointed kitchen complete with stainless steel appliances, ample counter & cabinet space, and a generously sized pantry. Down the hall, you'll find a convenient main floor laundry room and 2-piece powder room. The expansive primary bedroom is a true retreat, featuring plenty of space, a walk-in closet, and a private 4-piece ensuite. Two additional spacious bedrooms, each with their own walk-in closets, share a 4-piece bathroom, completing the well-designed main floor. The finished basement offers even more living space, perfect for families or entertaining. You'll find a beautiful family room with an electric fireplace, a cozy sitting room with a wood-burning fireplace, a large office, & a huge recreation roomideal for games, fitness, or hobbies. A 4-piece bathroom completes this level. Step outside to your private backyard oasis, where a sprawling deck with a hot tub surrounded by privacy walls sets the tone for ultimate relaxation. The lush, green yard is perfect for kids and pets, and includes a fire pit area. Nestled in the heart of Simcoe County, Wyevale offers a peaceful lifestyle with easy access to Elmvale, Midland, and Wasaga Beach. Ideal for outdoor lovers, the area features scenic trails like Tiny Trail and Awenda Provincial Park, as well as birdwatching at Tiny Marsh. Nearby beaches such as Balm Beach and Bluewater Beach provide summer fun, while winter brings snowmobiling and outdoor skating. The community is vibrant and welcoming, with events like the Tiny Farm Crawl and access to local spots like Nan & Pops Good Eats and Huronia Mall for everyday needs. (id:63244)
Revel Realty Inc.
3453 Agnew Road
Severn, Ontario
Attention Serious Buyers! An exceptional opportunity awaits with this prime commercial property, offered for the first time since its original purchase in 1949. Located just 9 miles north of Orillia. This 1.6868 acre property boasts C4 zoning, providing remarkable versatility for a range of business ventures. Zoning C4; high commercial, general commercial use. This space has been an automotive, auto repair and car lot. Allows for retail stores, hotels, etc. The space was previously operated as a successful restaurant for many years. An additional side previously used as a snack bar and take-out restaurant. Located on a high traffic route with direct exposure to Highway 11, offering both an entrance and exit for seamless access. Close to amenities, schools, golf courses, sports facilities. Close to Lake Couching and Lake St. George and Sparrow Lake with connection to Lock 42. Rail transit stop less than 4km away. This property has much to offer! Don't miss this rare opportunity to own a versatile, high traffic commercial location with a rich history of successful businesses. (id:63244)
Pinheiro Realty Ltd
24410 Thorah Park Boulevard
Beaverton, Ontario
ALL BRAND-NEW FURNITURE IS INCLUDED IN THE PRICE. Don't miss out on this one-of-a-kind Custom-built Tarion warrantied waterfront property with newly constructed boathouse! Walk through the beautifully stained fiberglass front door into the spacious foyer accented by 48 porcelain tiles. The Foyer opens out to the awe-inspiring great room/kitchen combo filled with natural sunlight pouring through the floor-to-ceiling high windows. Great room boasts soaring 24ft vaulted ceiling and wood cladded ridge beam! A 3-sided 5ft Marquis fireplace dressed in Marrakesh Wall paint complements the great room. Chef's custom kitchen boasts high quality quartz counters and backsplash, high-end appliances, large 4x9ft center island, and a slide-out and a walk-in pantry. Main floor offers 2 ample sized bedrooms, laundry, spa-inspired 4pc washroom & access to garage. Principal bedroom is equipped with a luxurious 5pc ensuite, walk-in closet with French doors and custom closet organizer. The second bedroom has a 3pc ensuite. Both the bedrooms have huge custom designed glass panes offering magnificent views of the lake! Walking out of the great room 8' tall sliding doors, you are greeted with a massive deck with a diamond insignia. The deck is equipped with a built-in gas BBQ with an outdoor fridge. A set of cascading stairs takes you down to the lush back yard and second massive diamond deck. The second deck sits atop the 16'x30' dry boathouse which has a massive 11' high door and a 60-amp subpanel. The boathouse is drywalled and finished. The fully finished basement includes and entertainment room and an exercise room. Other notable highlights: electric car charger rough-in in garage, water treatment equipment, water softener, hot tub rough-in, pot lights throughout, high end Riobel plumbing fixtures, smart thermostat, alarm system (monitored option), and a camera surveillance system. (id:63244)
Leedway Realty Inc.
