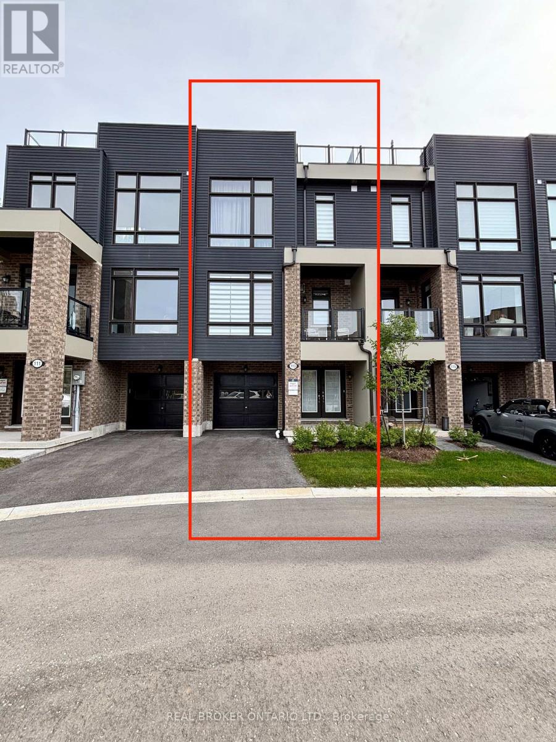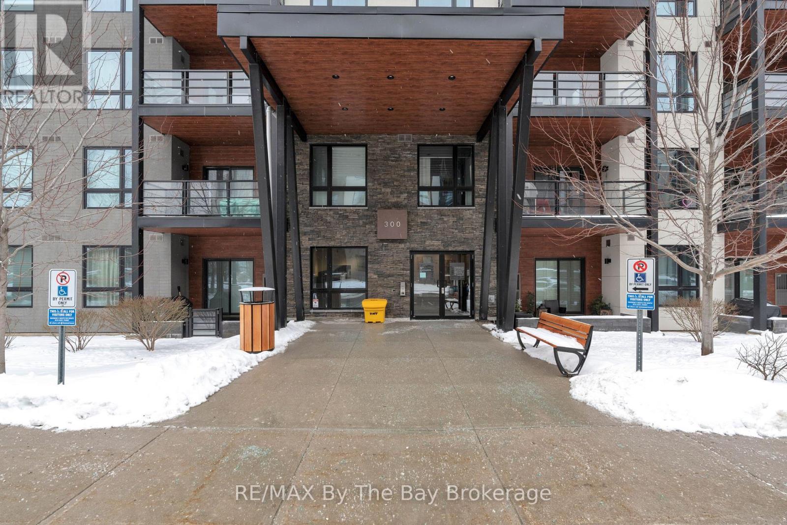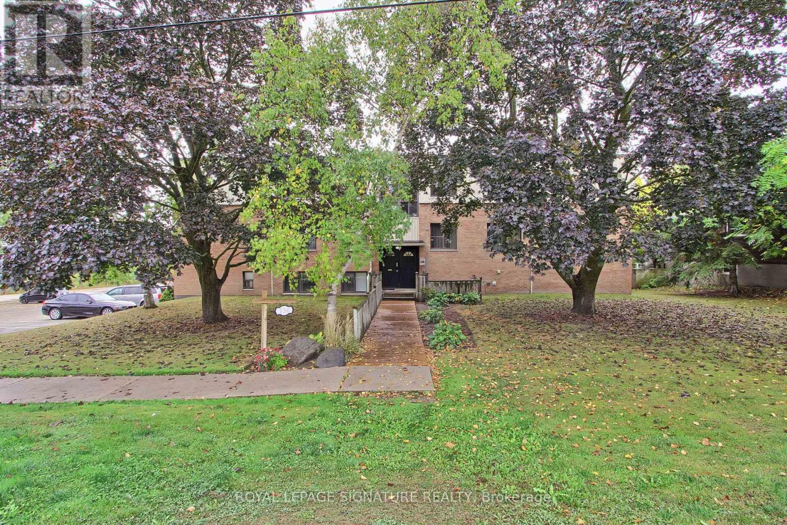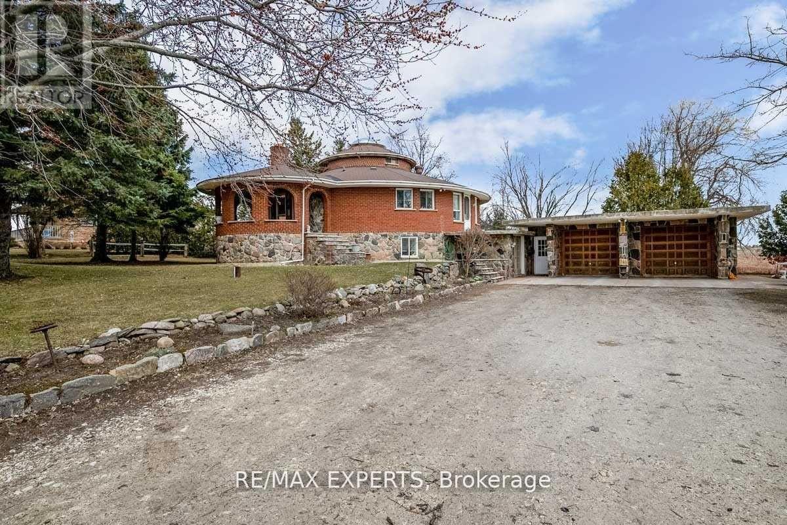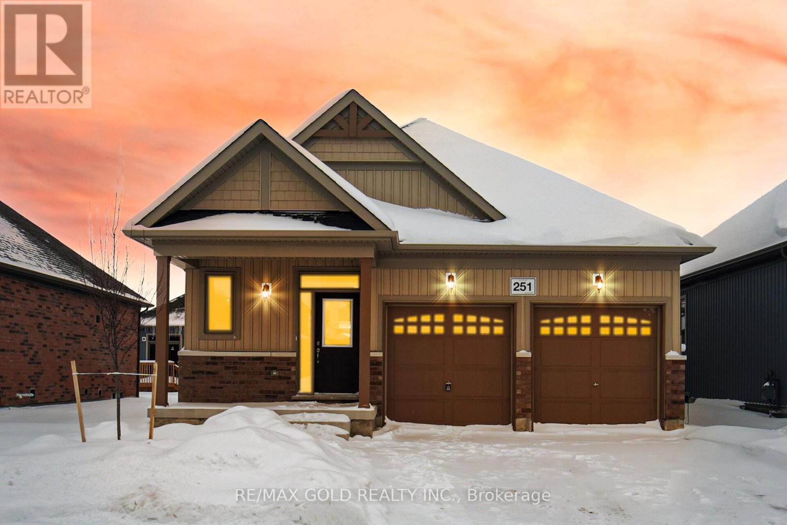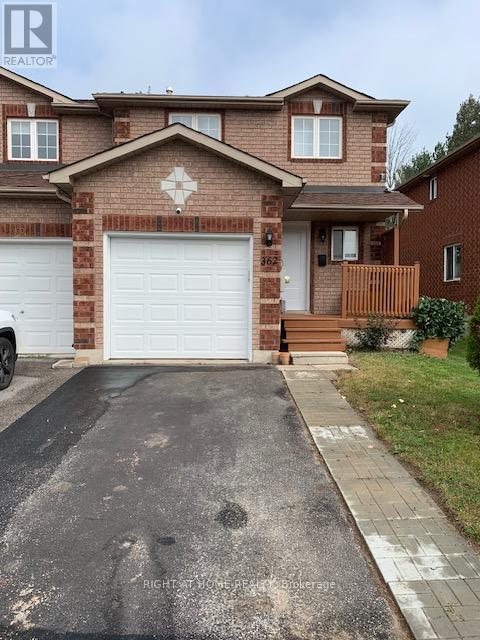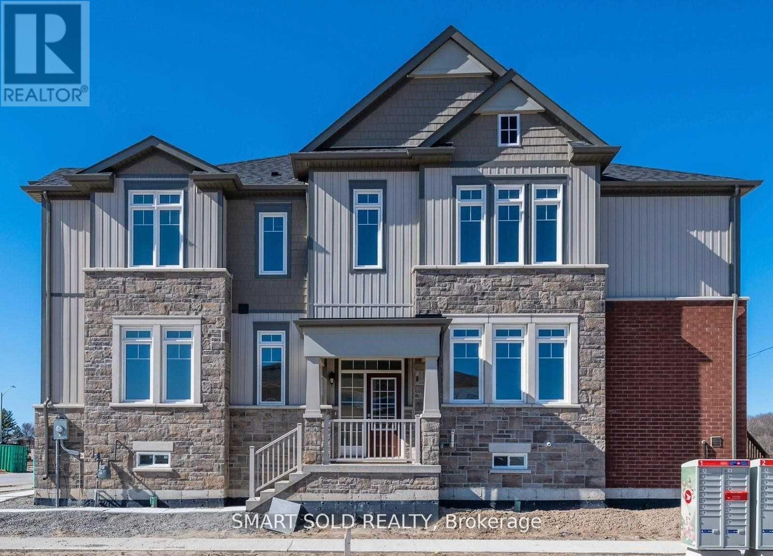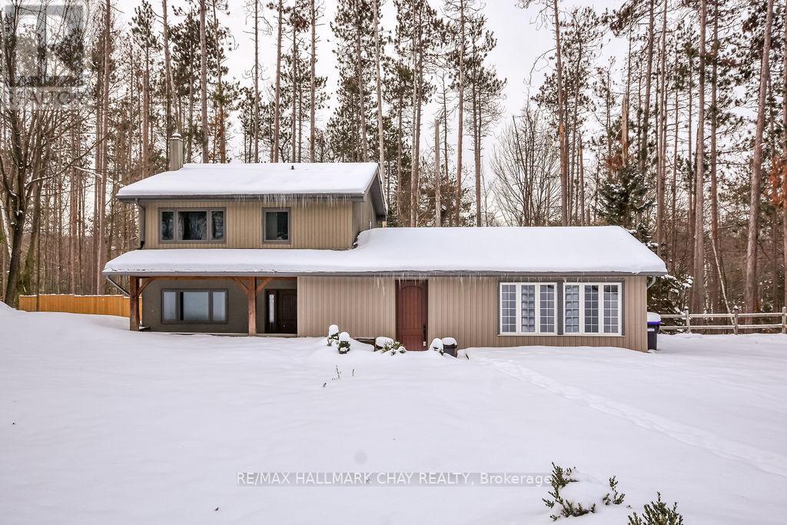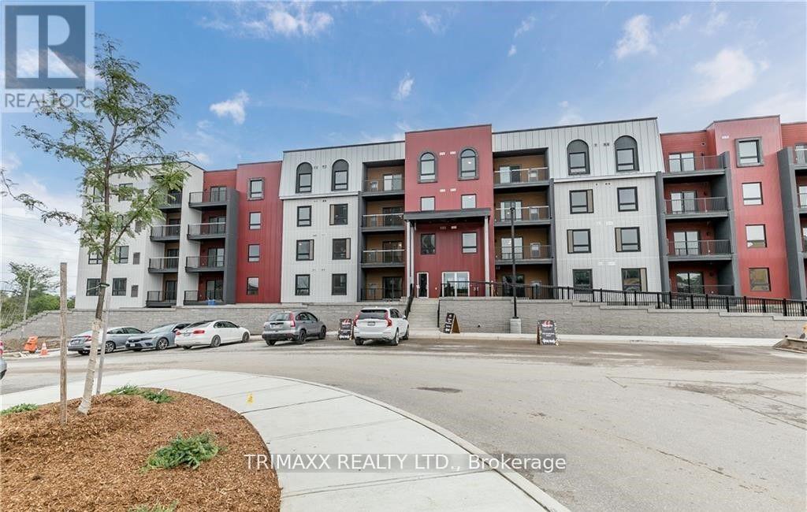113 Marina Village Drive
Georgian Bay (Baxter), Ontario
Options - options - options! Available unfurnished at $2500/month on a 1 year lease or furnished as is for $2700 per month . Shorter or longer term available if rented furnished. This 3 Story town home with breathtaking views out to Georgian Bay in the Oak Bay Golf & Marina Community offers 3 bedrooms and a single car garage. From the rooftop terrace take in all that is the beauty of Georgian Bay. Inside there are 3 Bedrooms, 2 family rooms, 3 bathrooms and a cozy 2 sided fireplace. Big box and boutique shopping is an easy drive in several different directions. The community is conveniently located only minutes off the 400 for easy access. All Utilities are in addition to the monthly rent. Short term rental agreement will be required if renting for less than 1 year. (id:63244)
Exit Realty True North
309 - 300 Essa Road
Barrie (0 West), Ontario
Welcome Home to 300 Essa Rd. Unit # 309 In The Beautiful Gallery Condominiums. Perfect Location For Commuters, Close To Hwy 400 and Go Station. Enjoy 14 Acres Of Environmentally Protected Land and Trails Adjacent To Building. Step Foot In This Spacious Open Concept Corner Unit With Ample Natural Light Offered By Additional Windows. Spacious Kitchen With Large Island Perfect For Entertaining, Pantry, Stainless Steel Appliances, Granite Countertops, Soft Closing Drawers + Cupboards and Newly Upgraded Built-In Microwave. This Unit Offers 2 Bedrooms + Dining area/Den (Bedroom If Preferred) and 2 Full Bathrooms. Enjoy This Carpet Free Unit Making it Easy to Maintain. Large Laundry Room With Additional Storage Space. One Underground Parking Spot With Storage Locker. Recent Renovations: Freshly Painted (2024), Removed Popcorn Ceilings (2024), Built-In Microwave (2024). Enjoy The Beautiful Roof-Top Terrace. Close To Amenities Such as Restaurants, Downtown Barrie/Waterfront, Grocery Stores, Shopping and Schools (id:63244)
RE/MAX By The Bay Brokerage
12 - 136 Scanlon Avenue
Bradford West Gwillimbury (Bradford), Ontario
Welcome To 136 Scanlon Avenue! This 2 Bedroom Condo Is Ready To Be Called Home! Located In The Small Town Of Bradford, A Community Boasting In Beauty, Charm And Serenity, This Unit Offers A Spacious Living And Dining Area With Large Windows And Hardwood Floors. Not To Be Outdone Is The Galley-Style Kitchen, The Newly Renovated Bathroom And Two Good-Sized Bedrooms. Enjoy The Added Benefit Of Two Exclusive Parking Spots, A Locker For Additional Storage Space, Access To A Shared Laundry Room And Ample Visitor Parking For Your Friends And Family! Walking Distance to Bradford GO Station And BWG Transit, Minutes Away From Schools, Shops, Grocery, Dining, Upper Canada Mall, Golf Course and Scanlon Creek Conservation Area (id:63244)
Royal LePage Signature Realty
5767 County Rd 27
Innisfil, Ontario
This bright and spacious 12 rooms and 3 bedrooms with 3 washroom homes features a well-designed layout tailored for modern living. This offers flexible usage-ideal for a home office, guestroom, or creative retreat and the convenience of nearby amenities - transit routes, shopping, parks, etc.].Live comfortably in this inviting, move-in-ready property that blends style, function, and convenience-don't miss out! (id:63244)
RE/MAX Experts
3400 Reservoir Road
Severn (Coldwater), Ontario
Top 5 Reasons You Will Love This Home: 1) Own nearly 23 acres of beautiful land, offering endless possibilities for recreation, privacy, and future potential 2) Enjoy the convenience of being just minutes from major highway access, making commuting and travel incredibly easy 3) Appreciate the generous space this three bedroom home provides, complete with a partially finished basement that adds flexibility for a family room, hobby area, or future expansion 4) Take advantage of the detached 2-car garage, perfect for parking, storage, or workshop needs 5) Ideally located close to a wide range of amenities, giving you easy access to shopping, dining, schools, and everyday essentials while still enjoying a peaceful rural setting. 1,356 above grade sq.ft. plus a partially finished basement. (id:63244)
Faris Team Real Estate Brokerage
251 Wilcox Drive
Clearview (Stayner), Ontario
Welcome to a brand-new, never-lived-in home in the peaceful and picturesque town of Stayner, offering approximately 1,500 square feet of thoughtfully designed living space on the main floor, functional layout designed for both comfortable family living and effortless entertaining. Expansive Main Floor Living, Private Master Suite, The main floor master bedroom serves as a serene retreat, complete with walk-in closet for convenience and privacy, A second spacious bedroom is ideal for family or guests. Direct access from the double-car garage to the home via the laundry/mudroom enhances daily convenience and functionality. A spacious third bedroom in the basement w/ ensuite 3-piece bathroom for convenience. A large unfinished area provides a blank canvas for a future recreation room, home gym, or media center, allowing you to design the space that perfectly suits your lifestyle. (id:63244)
RE/MAX Gold Realty Inc.
362 Dunsmore Lane
Barrie (Georgian Drive), Ontario
THIS TOTALLY RENOVATED 2 STORY END UNIT TOWNHOME AWAITS YOU. THE HOME INCLUDES S/S DOUBLE DOOR FRIDGE, STOVE, DISHWASHER ,OVER THE RANGE MICROWAVE AND WHITE WASHER/DRYER IN FINISHED BASEMENT. THE FENCED BACK YARD FEATURES A HUGE DECK AND PRIVACY WITH NO HOMES BEHIND. CLOSE TO THE #400 HWY, ROYAL VICTORIAN HOSPITAL, SHOPPING AND GEORGIAN COLLEGE. ENJOY WINTER AND SUMMER ACTIVITIES ON NEARBY SIMCOE AND LITTLE LAKES. COME VISIT! NO SMOKERS , PETS TO BE APPOVED BY LANDLORD. AAA TENANTS NEED ONLY APPLY. (id:63244)
Right At Home Realty
73 Greer Street
Barrie (Painswick South), Ontario
Must See! 3-Year-New Premium Corner Lot Townhouse in South Barrie Located in Great Gulfs sought-after new community, this stunning 2,100+ sqft corner unit offers a bright, spacious layout that rivals many detached homes. Features include 9' ceilings on the main floor, quartz countertops in the kitchen and all 5 bathrooms, and a grand tiled foyer. The main floor boasts an open-concept living area filled with natural light. Upstairs, enjoy generously sized bedrooms including a primary suite with a 5-piece ensuite and walk-in closet. Thousands spent on builder upgrades. Stylish, functional, and move-in ready this home offers the perfect blend of space and modern finishes! (id:63244)
Smart Sold Realty
72 Clifford Crescent
New Tecumseth (Tottenham), Ontario
*** Beautiful End-Unit Townhouse - Feels Like a Semi*** Bright and spacious 3-bedroom, 3-bathroom open-concept townhouse with 9-ft ceilings on the main floor and a modern kitchen featuring granite countertops, center island, and stainless steel appliances. Sun-filled living and dining area with hardwood floors on main floor and a walk-out to a fully fenced backyard, perfect for relaxing or family time.The large primary bedroom includes an oversized walk-in closet and a 4-piece ensuite. Enjoy the convenience of a second-floor laundry room.Excellent location-right across from a plaza with No Frills and a medical centre, and close to schools, parks, and visitor parking. Easy access to Highways 9, 27, and 400, making commuting simple.Includes air conditioning, window coverings, and a private fenced yard. A comfortable and convenient place to call home.. (id:63244)
Homelife/miracle Realty Ltd
829 Memorial Avenue
Orillia, Ontario
Set on a picturesque lot on the outskirts of Orillia with a yard depth of over 300 feet! 829 Memorial Avenue offers exceptional privacy overlooking a beautiful, tree-lined backyard - all while being just steps from local amenities. Originally built in 1935, this home has retained the charm and character of its era while undergoing extensive renovations, including two additions, updated electrical and plumbing and a new septic system in 2002. The result is the perfect blend of century-home warmth and modern-day convenience. Inside, the home features a spacious main-floor primary bedroom with vaulted ceilings and a private 3-piece en suite, a second main floor bedroom and two additional upper-level rooms. The bright living and dining room addition showcases the large windows overlooking the beautifully landscaped gardens and tranquil natural setting, capturing the most beautiful sunsets. Enjoy outdoor living on the large patio - perfect for entertaining or simply relaxing in complete serenity. Soak in the hot tub after a long day enjoying all that mother nature has to share. Additional features include a partial basement for storage, forced-air gas heating, central air, an attached single-car garage with inside entry, and total parking for up to 9 vehicles. The property is serviced by a well and septic. If you love the character of a century home but want the luxury and comfort of modern updates - all while owning over 300 feet of gorgeous backyard green space - this is the one. A rare opportunity to enjoy a private, nature-surrounded lifestyle just minutes from highway 11 and everything Orillia has to offer. (id:63244)
Keller Williams Experience Realty
1 Pine Spring Road
Oro-Medonte (Horseshoe Valley), Ontario
Nestled in the heart of Horseshoe Valley, this beautifully upgraded 3-bedroom, 2-storey home sits on a premium double lot surrounded by mature trees and year-round recreation. Offering over 2,700 sq. ft. of finished living space, this home delivers comfort, style, and an exceptional outdoor lifestyle-available for 6- or 12-month leases, unfurnished. The main floor features new flooring, updated trim, pot lights, and a warm, custom fireplace feature that elevates the living and dining spaces. The bright, updated kitchen includes stainless steel appliances and a classic subway tile backsplash. Upstairs, you'll find three spacious bedrooms, including a primary suite with a renovated 4-piece ensuite featuring a soaker jet tub and glass shower. The finished walkout basement adds incredible versatility with a second kitchen, bedroom, and large family room-ideal for extended family, older kids, guests, or a private work-from-home setup. Major upgrades such as 200-amp electrical service, concrete construction, a new 2-zone heating/AC system, and an owned gas water heater provide efficiency and peace of mind. Outside, the private, tree-lined backyard features a multi-level deck, above-ground pool, and plenty of space to relax or entertain in every season. Located minutes from skiing, golf, trails, and the new Horseshoe Heights School, this home offers the perfect blend of nature, convenience, and modern living. A beautiful lifestyle rental opportunity in one of Simcoe County's most sought-after communities. Welcome home to Horseshoe Valley. AAA Clients only! Rental Application (must include names of everyone over 18), Lease Agreement, Employment Letter, Credit Report 725+, References, 3 Recent Paystubs, Gov't Issued ID; Non-Smoking, Pet Restrictions. Tenant is responsible for all Gas, Hydro, Cable/Internet, Snow Removal, Lawn Maintenance. Key deposit required. Note: some photos have been virtually staged. (id:63244)
RE/MAX Hallmark Chay Realty
303 - 1 Chef Lane
Barrie (Innis-Shore), Ontario
A modern suite with one bedroom and one bathroom is available for lease. Featuring 9-foot ceilings, gorgeous floors, an upgraded kitchen with quartz counters, a backsplash, stainless steel appliances, and a large island, this bright unit offers an open concept and functional layout. The bedroom has a large window, a wardrobe and excellent dimensions. A large covered balcony with clear views of the south-east is accessible from the living room, which is very spacious and lets in a ton of natural light throughout the day. You Must See This! (id:63244)
Trimaxx Realty Ltd.
