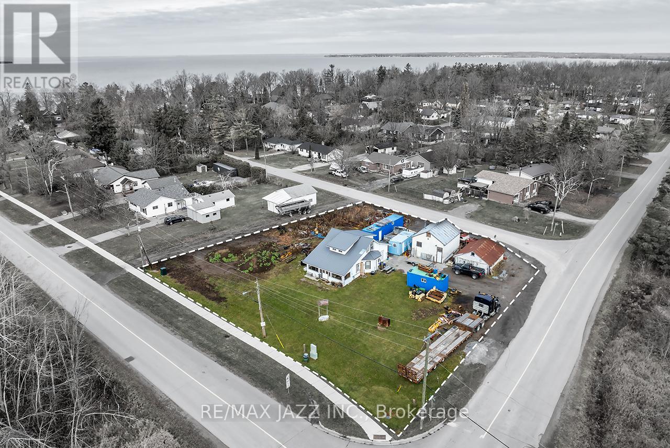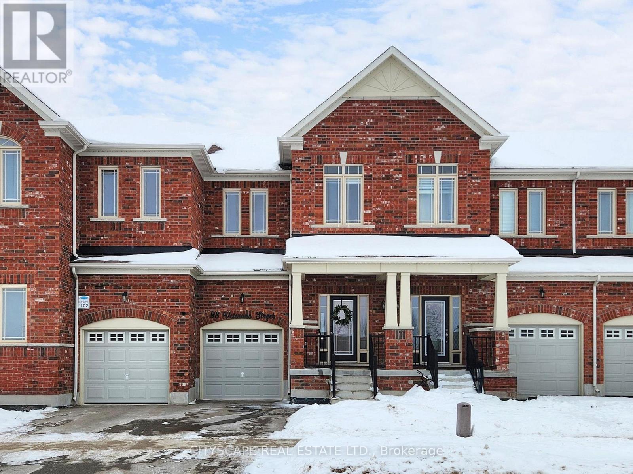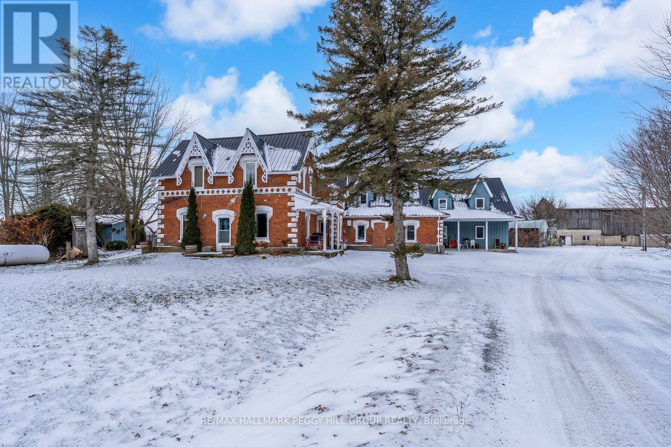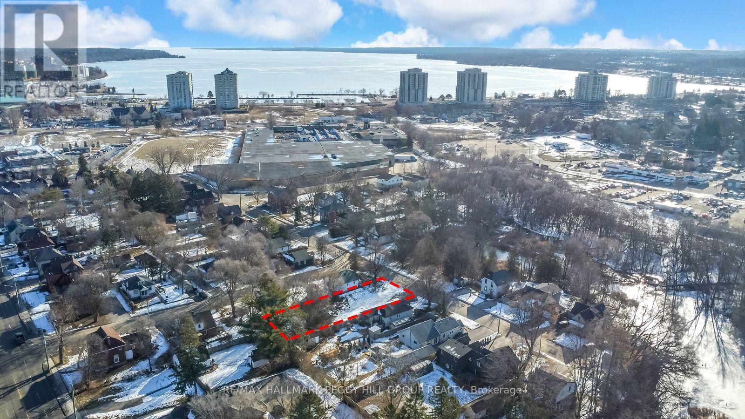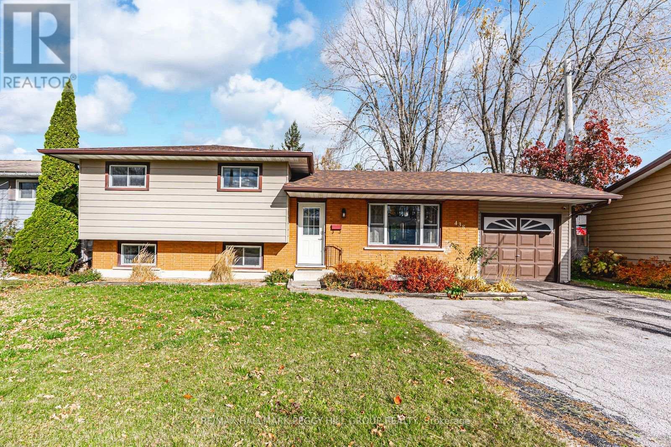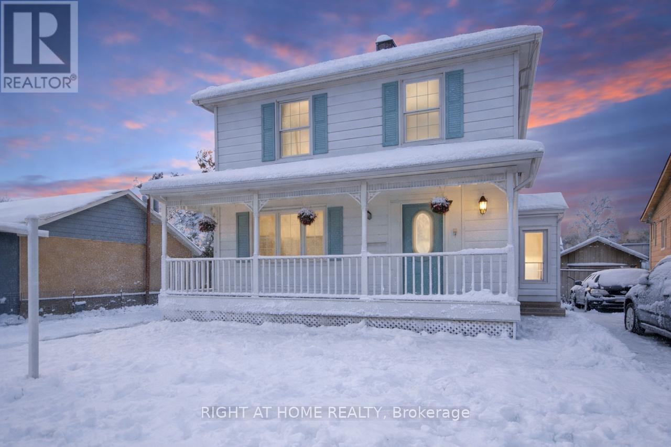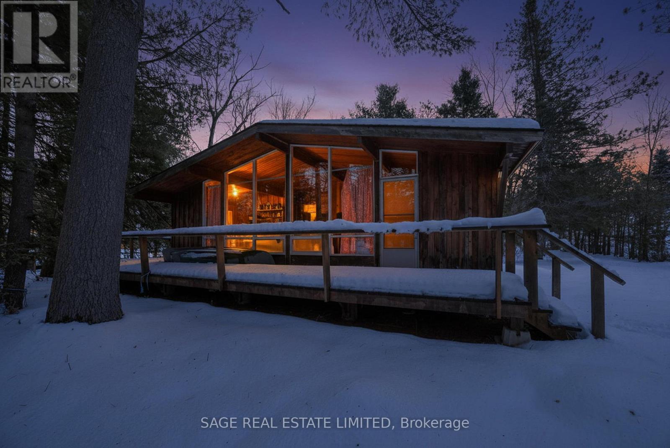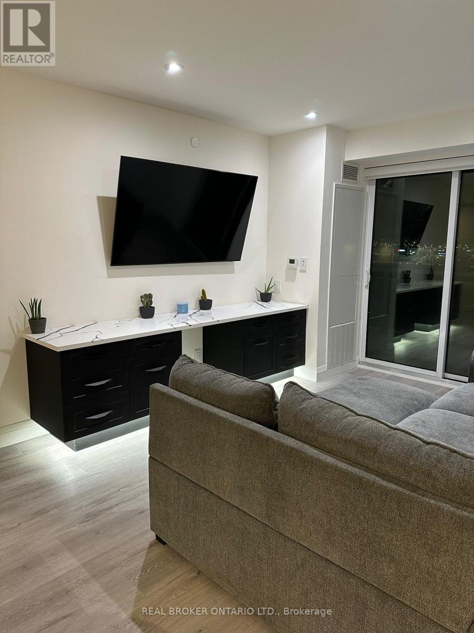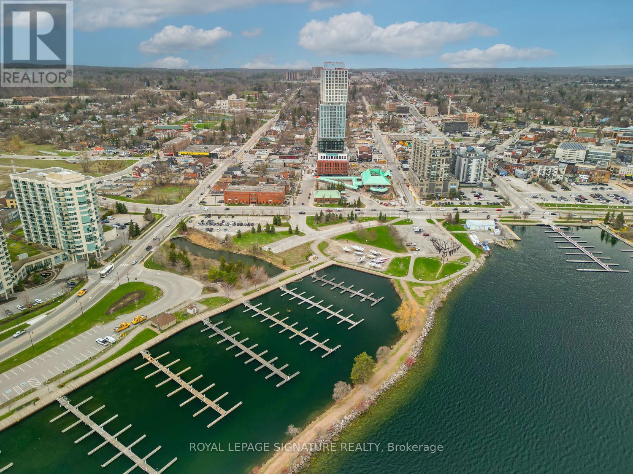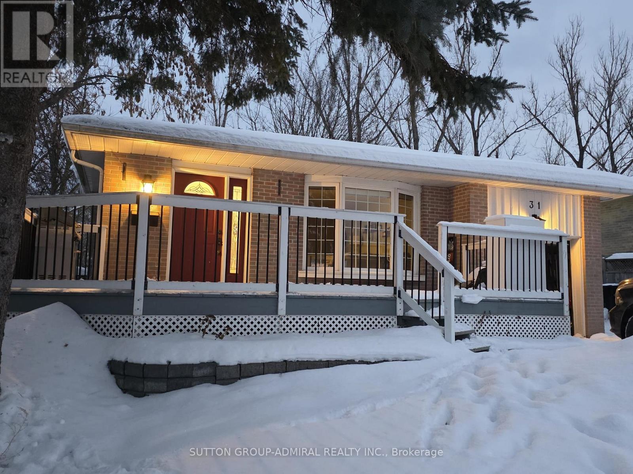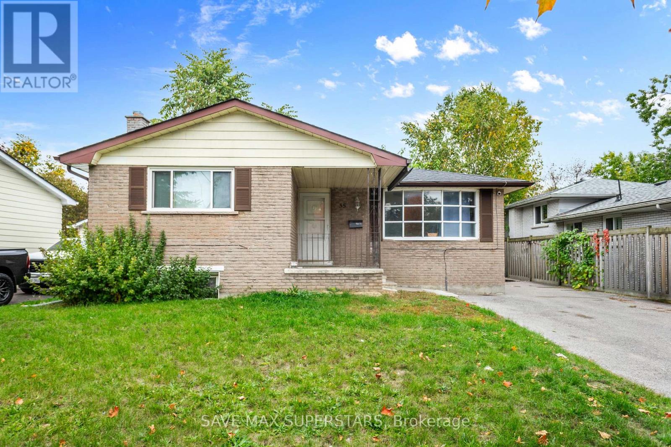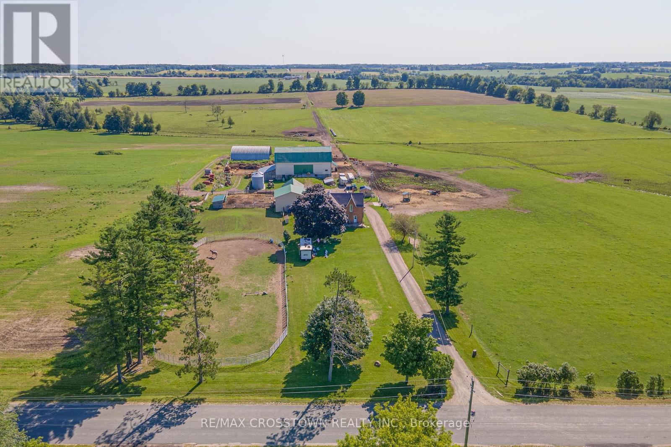140 Victoria Street
Brock (Beaverton), Ontario
Opportunity Knocks! Exceptional opportunity for investors and/or developers. Prominent corner lot fronting on 3 streets, located outside conservation-regulated areas, offering strong severance potential with the possibility of creating 3 individual lots. The property is further enhanced by 2 existing sanitary service connections and 2 separate tax bills, presenting additional future flexibility. A detached residence currently occupies the site, featuring 4 bedrooms, 1 bathroom, a detached garage, storage shed, and two driveways with ample parking. Surrounded by custom-built homes near the shores of Lake Simcoe, this sought-after location offers a refined residential setting with convenient access to schools, shopping, parks, and recreational amenities. A rare combination of scale, location, and future development potential. (id:63244)
RE/MAX Jazz Inc.
98 Veterans Street
Bradford West Gwillimbury (Bradford), Ontario
Welcome to this bright and beautifully upgraded all-brick Freehold townhome in the heart of Bradford. 1554 Square feet & approx 2100 Sq Ft Living space with professionally finished basement. This lovely home features an open-concept main floor with 9' ceilings, this inviting space offers a seamless flow ideal for everyday living and entertaining. Hardwood floors on the main and Hardwood staircases, Enjoy the warmth of an electric fireplace and a walk-out to a private deck overlooking a fully fenced backyard-perfect for relaxing or hosting guests. Upstairs, you'll find three spacious bedrooms, including a generous primary bedroom with a walk-in closet and 3-piece ensuite. A second 4-piece bathroom serves the additional bedrooms, while a convenient 2-piece powder room is located on the main level. Second-floor laundry is thoughtfully set in its own separate room for added convenience. The fully finished basement expands your living space with an open-concept recreation area, a versatile den, and cold storage-ideal for a home office, gym, or playroom. Attached single-car garage. Ideally located close to schools, parks, playgrounds, shopping, restaurants, transit, and major highways, this move-in-ready home offers comfort, style, and convenience in a sought-after family-friendly community. This is it! (id:63244)
Cityscape Real Estate Ltd.
8464 6th Line
Essa, Ontario
TIMBER-FRAME ESTATE ON 10 ACRES WITH INGROUND POOL, EXPANSIVE BARN, VERSATILE OUTBUILDINGS, & A 4,544 SQ FT HOME BUILT TO IMPRESS! Call it a farmhouse if you want, but this 10-acre estate works harder than most properties ever will, with outbuildings built to perform and a 4,544 sq ft home that redefines rural craftsmanship. Anchoring the property is a 4,500 sq ft barn with box stalls, paddocks, and tack space, a heated 62 x 38 ft saltbox-style workshop, an 18 x 28 ft drive shed, multiple accessory buildings, and a two-car garage, perfect for home-based businesses, contractors, or equestrian enthusiasts. The home stands among open fields and mature trees, showcasing steep gables, brick and board-and-batten siding, an updated steel roof, and an outdoor retreat with an inground saltwater 20 x 40 ft pool, a pool house with a shower and change room, and a timber-framed covered patio. The great room showcases true timber-frame craftsmanship, with soaring wood-plank ceilings, expansive arched windows, and a floor-to-ceiling stone fireplace crowned by a wood mantle and chandelier, and in-floor radiant heat throughout most of the home. Handcrafted wood cabinets, stone counters, open shelving, and a large island with an apron sink make the kitchen the perfect gathering place, while the breakfast nook invites casual mornings and the formal dining room provides an elegant setting with a fireplace and patio access. A main-floor office offers a dedicated workspace, while upstairs, a billiards room with vaulted ceilings and arched windows overlooks the great room and flows into a large family/games area. The primary suite enjoys its own private wing, accessed by a separate staircase, with a walk-in closet and ensuite featuring a jetted tub. Every part of this estate, from the surrounding acreage to the timber-frame home and equipped outbuildings, is ready to support a lifestyle of work, recreation, and country living at its finest. (id:63244)
RE/MAX Hallmark Peggy Hill Group Realty
40 Perry Street
Barrie (Queen's Park), Ontario
CENTRALLY LOCATED 66 X 166 FT VACANT LOT ACROSS FROM MULLIGAN'S POND WITH FLEXIBLE RM1 ZONING! Some opportunities invite you to renovate, others invite you to create, and this centrally located vacant lot offers the freedom to design a home that reflects your lifestyle from the ground up. Set on a quiet, no-through street across from Mulligan's Pond, this 66 x 166 ft lot sits in Barrie's Lakeshore neighbourhood with everyday conveniences close at hand. Centennial Beach and the waterfront are within walking distance, while downtown Barrie, daily essentials, entertainment, dining, shops, the library, the GO Station, and major commuter routes are all less than a five-minute drive away. RM1 zoning supports a wide range of residential and live-work possibilities, including single-detached, semi-detached, and duplex dwellings, second suites, detached accessory units, bed-and-breakfast use, child care, and home occupations, with hydro and gas available at the lot line. Buyer is responsible for all development charges, permits, and associated fees. Start dreaming, start sketching, and start planning a home that finally lives up to the location. (id:63244)
RE/MAX Hallmark Peggy Hill Group Realty
438 Forest Avenue S
Orillia, Ontario
STEPS TO LAKE SIMCOE, BEAUTIFULLY UPDATED, & READY TO ENJOY - YOUR NEXT CHAPTER STARTS HERE! Welcome to this well-maintained home nestled in one of Orillia's most sought-after, family-friendly neighbourhoods. Enjoy a prime location within walking distance to Moose Beach, parks, restaurants, a recreation centre, schools, shopping, and a local library, with a municipal dock and public boat launch just down the road for added lakeside convenience. You're only 5 minutes from downtown Orillia for even more amenities and waterfront fun, with quick access to Highway 12 making commuting a breeze. The private, fully fenced backyard offers a patio and natural shade from mature trees - perfect for kids, pets, and outdoor entertaining - while the oversized driveway provides plenty of parking for family and guests alike. Inside, the open-concept main floor includes a bright living room with front yard views, a modern remodelled kitchen, and a dining room with a walkout to the patio. The upper level features three spacious bedrooms and a full 4-piece bathroom, while the refinished basement adds valuable living space with a fourth bedroom, a 3-piece ensuite, and a sunlit living room with above-grade windows. Major updates have been completed for added peace of mind, including a new furnace (2026), roof, A/C, hot water tank, and electrical, and the carpet-free interior is finished with durable, low-maintenance flooring throughout. Offering flexible closing to suit your needs, this home is a great fit for multi-generational families, investors, or first-time buyers eager to settle into their #HomeToStay! (id:63244)
RE/MAX Hallmark Peggy Hill Group Realty
44 Newton Street
Barrie (Wellington), Ontario
This well-maintained 3-bedroom, 2-bathroom detached home offers timeless comfort and functionality. Situated on a generous private lot, the backyard is a peaceful retreat featuring an inground pool-perfect for summer relaxation and entertaining.Inside, the home retains its classic charm with thoughtful updates, including durable click vinyl flooring. The oversized detached single-car garage provides ample space for a workshop and additional storage. Ideally located within walking distance to both elementary and high schools, and just minutes from the downtown waterfront, Hwy 400, and public transit. Pride of ownership is evident throughout-this turn-key property is ready to welcome you home. (id:63244)
Right At Home Realty
7856 Birch Drive
Ramara, Ontario
Premium waterfront offering on the Severn River, featuring an extra-deep lot, 112.44 ft x 234.50 ft. Held in the same family for over 40 years, this is a rare opportunity to secure a legacy property on a sought-after stretch of the river. The existing seasonal cottage is not winterized and is being sold in as-is condition, offering buyers the flexibility to enjoy as-is, renovate, or build new. Level access to the water and generous lot depth provide excellent potential for a custom build while maintaining privacy and western exposure. A true land-value opportunity on a premier lake, minutes to Washago and endless boating on the Severn system. (id:63244)
Sage Real Estate Limited
802 - 58 Lakeside Terrace
Barrie (0 North), Ontario
Welcome to this stunning, partially furnished 2-bedroom, 2-bathroom luxury condo offering 830 sq. ft. of fully upgraded living space in one of Barrie's most sought-after communities. Designed with both style and function in mind, this unit features high-end finishes throughout and a massive private, non-shared balcony with a partial view of Little Lake-perfect for relaxing or entertaining. The modern open-concept layout includes quartz countertops throughout, custom vanities, LED pot lights, motion-sensor lighting, and two sleek ceiling fans. The thoughtfully curated furnishings include a custom built-in bed with matching night tables (tenant to supply mattress), two wall-mounted TVs, a sectional couch, a custom work-from-home desk, and a luxury walk-in closet with quartz counters and LED lighting. The kitchen is equipped with stainless steel appliances, and in-suite laundry adds everyday convenience. Additional features include extra-wide underground parking (1 space) and utilities plus internet included, offering truly stress-free living. Enjoy resort-style building amenities such as a fitness centre, rooftop patio, party room, games room with pool table, dog wash station, and security/concierge service. Ideally located minutes to Royal Victoria Hospital, seconds to Highway 400, Little Lake, Georgian College, and Cundles Plaza with shopping, dining, LCBO, and cinema nearby. This is a rare opportunity to lease a truly turn-key, all-inclusive luxury condo in an unbeatable location. (id:63244)
Real Broker Ontario Ltd.
2201 - 39 Mary Street
Barrie (City Centre), Ontario
Barrie's Luxury Waterfront Address.Welcome to 39 Mary Street, Barrie's most prestigious new downtown address, where elevated design meets a waterfront lifestyle. This beautifully crafted 2-bedroom plus den suite offers 824 sq. ft. of refined living space with a modern open-concept layout, premium built-in appliances, and a chef-inspired kitchen finished with sleek, high-end details. Floor-to-ceiling windows flood the home with natural light, while the private balcony showcases stunning city and water views. The versatile den is perfect for a home office, guest space, or creative retreat. Ideally located steps from Barrie's waterfront, vibrant dining scene, cafes, and GO Transit, this residence delivers both luxury and convenience for commuters and locals alike. Residents enjoy resort-style amenities including an infinity plunge pool, fully equipped fitness centre, outdoor BBQ and lounge areas, guest suites, and elegant entertaining spaces. Complete with one owned parking space, this is a rare opportunity to own a sophisticated home in one of Barrie's most desirable luxury developments. (id:63244)
Royal LePage Signature Realty
Upper - 31 Jeffrey Street
Barrie (Grove East), Ontario
Beautifully Maintained Upper-Level 3-Bedroom Two-Storey Bungalow for Rent. This inviting bungalow offers three spacious bedrooms, one bathroom, a large and bright living room, and a functional, comfortable kitchen-perfect for everyday living and family gatherings.The home is very well maintained, clean, and in excellent condition throughout. Enjoy a huge front porch, ideal for relaxing or spending time outdoors.Located in a quiet, family-friendly neighborhood, this property is ideal for families looking for comfort, space, and a welcoming community. (id:63244)
Sutton Group-Admiral Realty Inc.
Duplex - 35 Bernick Drive
Barrie (Grove East), Ontario
REGISTERED LEGAL DUPLEX IN PRIME COLLEGE AREA - BACKING ONTO PARK!FANTASTIC INVESTMENT OPPORTUNITY IN A HIGHLY DESIRABLE NORTH-END BARRIE LOCATION, JUST MINUTES TO GEORGIAN COLLEGE, RVH, SHOPPING, RESTAURANTS, AND TRANSIT. THIS REGISTERED 2ND SUITE (SINCE 2008) PROPERTY BACKS ONTO A BEAUTIFUL PARK AND IS CURRENTLY RENTED TO TWO SEPARATE FAMILIES(NOT STUDENTS), PROVIDING SOLID INCOME AND EASY MANAGEMENT. THE MAIN FLOOR OFFERS 3 SPACIOUS BEDROOMS, ALL VERY BRIGHT AND AIRY WITH BIG WINDOWS AND CLOSETS IN EACH ROOM, AN UPDATED BATHROOM, AND A BRIGHT OPEN LAYOUT. RECENT RENOVATIONS INCLUDE COMPLETE MAIN-FLOOR PAINT (WALLS, CEILINGS, AND TRIM), NEW VINYL FLOORING, NEW LIGHT FIXTURES, RANGE HOOD, DISHWASHER, AND RANGE OVEN. THE ENTRANCE STEPS HAVE BEEN REPAIRED, AND THE SPACE FEELS REFRESHED AND MODERN. THE LOWER UNIT FEATURES 1 BEDROOM PLUS A DEN, A FULL BATHROOM, AND A COZY LIVING AREA. BOTH UNITS SHARE A COMMON LAUNDRY AREA. MAJOR UPGRADES INCLUDE A NEW WASHER & DRYER (OCT 2024), NEW WATER HEATER (SEP 2025), AND NEWA/C (JUNE 2025) - ENSURING EFFICIENCY AND COMFORT FOR TENANTS. THIS SELF-MANAGED PROPERTY OFFERS EXCELLENT CASH FLOW POTENTIAL. BOTH TENANTS ARE NOW MONTH-TO-MONTH...LOCATED STEPS TO COLLEGE PARK AND WALKING DISTANCE TO CAFES, CONVENIENCE STORES, PHARMACY, TIMHORTONS, AND MORE.A GREAT OPPORTUNITY FOR INVESTORS OR MULTI-GENERATIONAL FAMILIES SEEKING A TURNKEY DUPLEX IN AAA+ LOCATION! (id:63244)
Save Max Superstars
6409 10th Line
Essa, Ontario
100 acre Farm for sale / 80 acres of workable land. Cash crop and livestock opportunities. Nicely maintained 4 bedroom, 2 bathroom farmhouse. Huge kitchen, family room with walk out to a 16 x 16 deck.Nice sized Primary bedroom has a walk in closet area. 2 more bedrooms on the upper floor, one bedroom on the main floor. Two, 4 piece bathrooms, one located on the main floor, and one on the upper floor. The home has a steel roof. 72 x 40 hip roof bank barn, complete with stalls, tack room, steel roof and concrete floors. 48 x 24 drive shed plus, a 32 x 32 addition with steel roof. 60 x 48 Quonset hut. 200 amp hydro to the barn and shed. Views for miles. (id:63244)
RE/MAX Crosstown Realty Inc.
