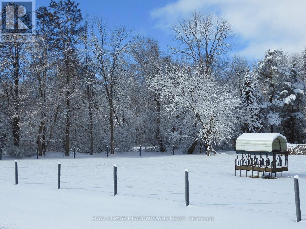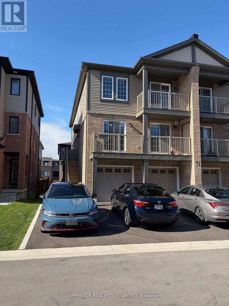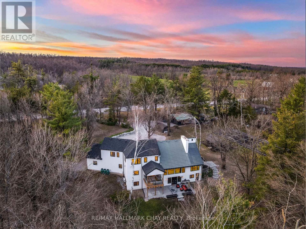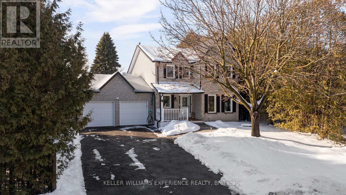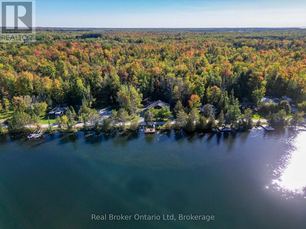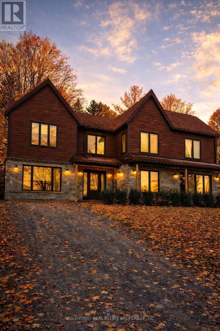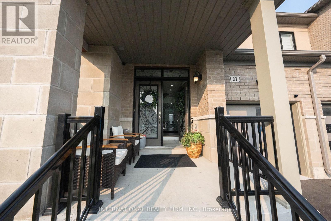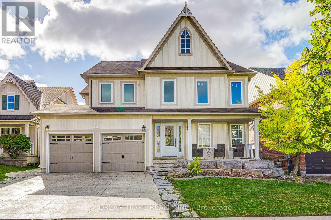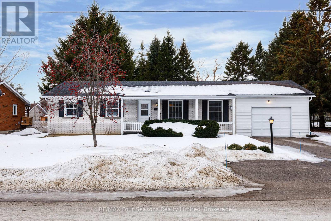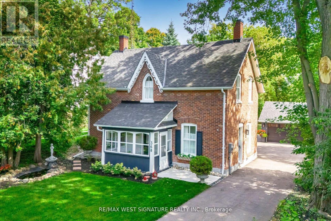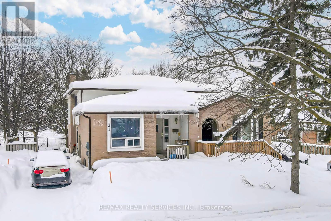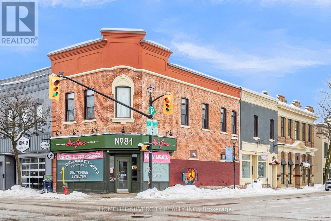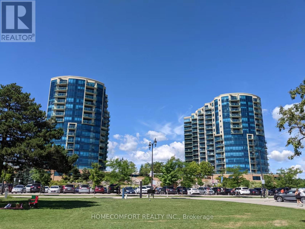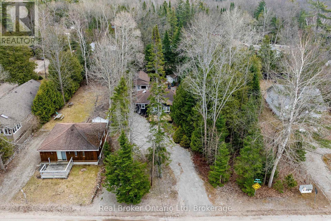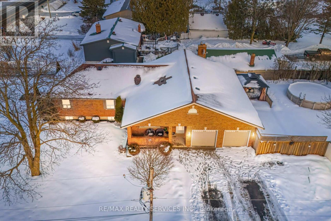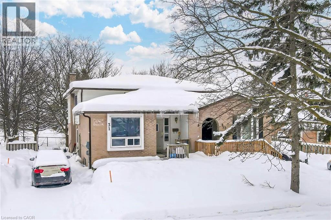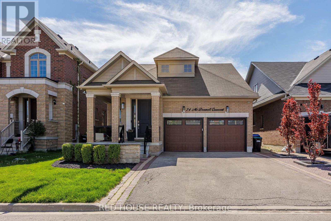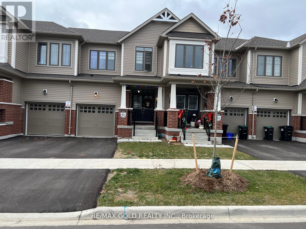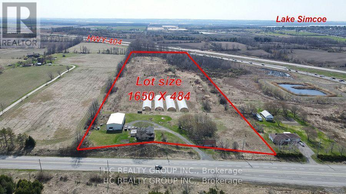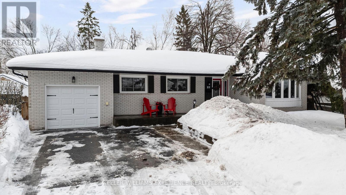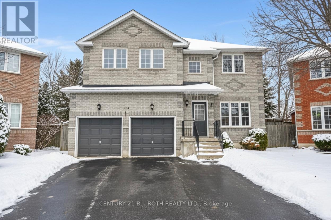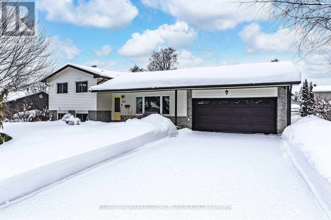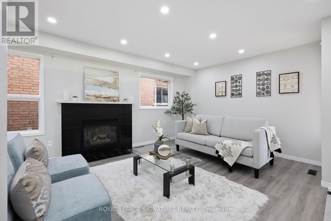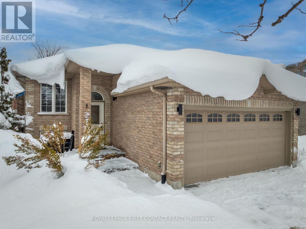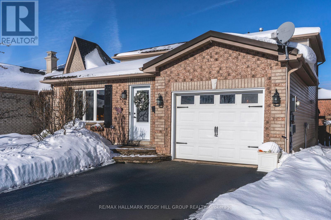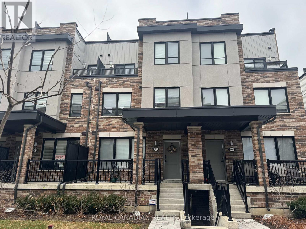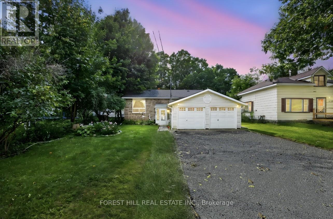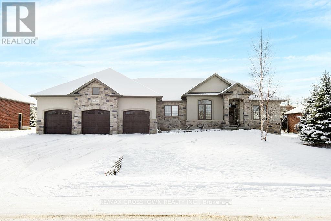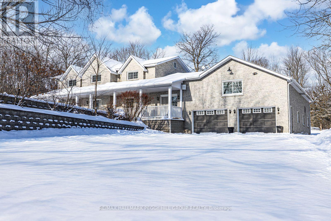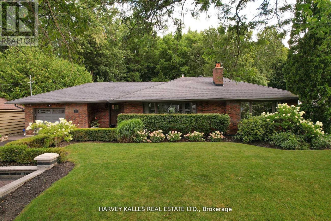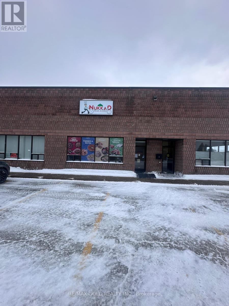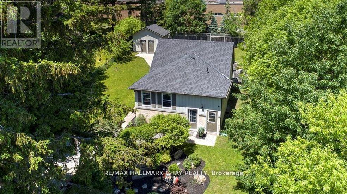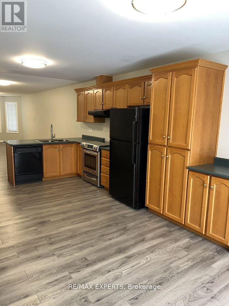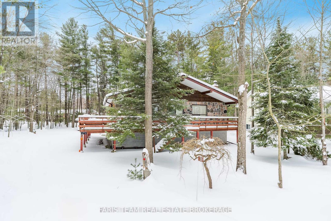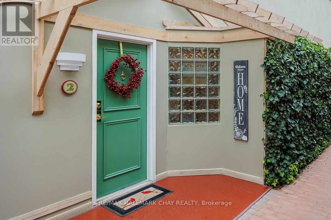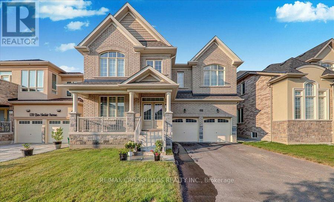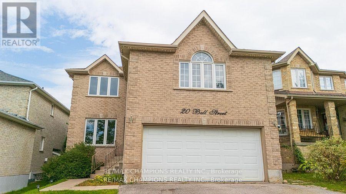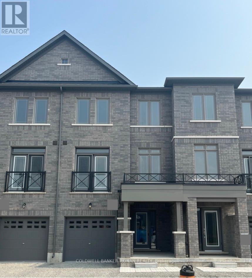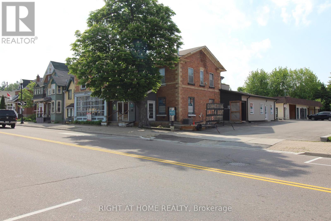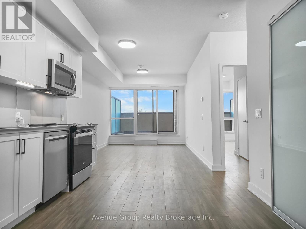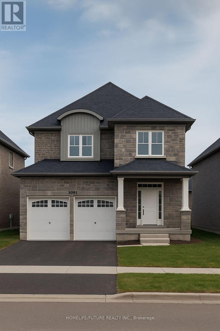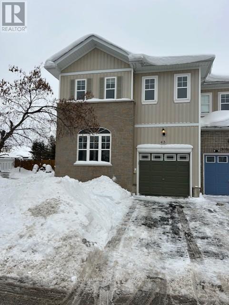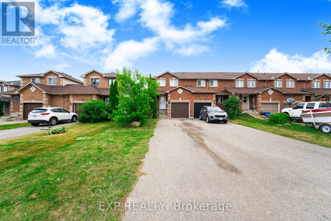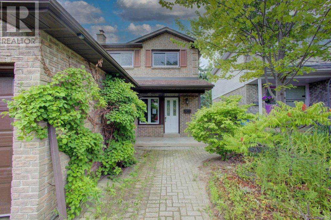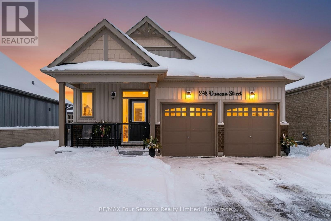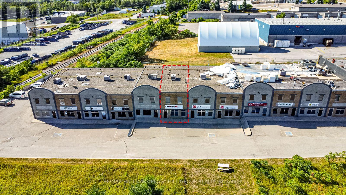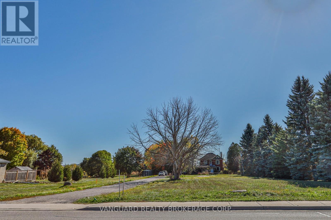6824 10th Line
New Tecumseth (Beeton), Ontario
GREAT INLAW-INCOME POTENTIAL. View this rare and versatile 30-acre beauty just outside the growing community of Alliston. Imaging walking through your own forested network of walking trails guided by mature trees and a flowing shallow stream that is perfect for hot summer days. The two-story spacious home features over 4,000 square feet of living space There are 4 bedrooms (two primary) and 1 bath on the top floor with another bedroom and two 2 baths on the main floor. Reconfigure the use of this abundant space to suit your family. The private rear yard is perfect for a pool or outdoor play court. Fenced raised vegetable gardens and apple trees are well established. The outbuildings were designed with flexibility in mind. The well-built two-story barn features a run-in, water line, tack room and large spacious loft area with a room set up for birds. There are 3 fenced paddocks for livestock or pets. The barn is attached to a 76x24 foot heated shop (1,824sq ft.) with hot water, two-man doors and a large overhead door. There is a lot of great space inside the shop to facilities your hobbies or run your home business without disturbing your family. Park your family vehicles in the 2-car garage. Opportunities like this are rare. Please see the additional feature sheet for more detail. Well maintained by the original owners, this home is ready to welcome a new family to create lasting memoires. With abundant space, trails and tranquil water your in-town friends are sure to visit with envy. (id:63244)
Royal LePage Meadowtowne Realty
3 - 51 Hay Lane N
Barrie, Ontario
Welcome to this beautifully maintained 3-bedroom, 2-bath home nestled in the heart of South Barrie a perfect blend of comfort, convenience, and opportunity. Step inside to discover bright, spacious interiors filled with natural light and warmth. Each unit offers a functional layout ideal for both families and investors alike. Enjoy ample parking with two dedicated spaces, ensuring convenience for residents and guests. Located just minutes from top-rated schools, parks, shopping, and transit, this property sits in one of Barrie's most desirable neighborhoods. Whether you're looking for a smart investment or a cozy place to call home, this property checks all the boxes. (id:63244)
Upperside Real Estate Limited
1359 Old Barrie Road E
Oro-Medonte (Hawkestone), Ontario
Highest Quality From Top To Bottom Over 5000SqFt Of Available Living Space, South Western Exposure Backyard. One Of A Kind "It Factor" Family Home on 37.83 Acres Surrounded By Forest! Fine Finishes Evident In Every Room With Top Notch Tastes Throughout. Main Level Features Gleaming Engineered Hardwood Floors, & Large Windows Allowing Tons Of Natural Sunlight & Picturesque Views. Chef's Kitchen With High End Stainless Steel Appliances Including Fulgor Milano Dual Gas Stove & Bosch Dishwasher ('22), Centre Island W/ Quartz Counters, & Wet Bar. Conveniently Combined With Dining Area Featuring Walk-Out To The Covered Wood Deck ('22) Overlooking Backyard! Gorgeous Living Room With Propane Fireplace Insert & Vaulted Ceilings With Wainscoting Easily Flows Into Sunroom & Office. Mudroom Features Heated Flooring, Access To Garage, Powder Room, & Laundry Room! Upper Level Boasts 4 Spacious Bedrooms, Primary Bedroom With Walk-In Closet, 3 Pce Ensuite Including Heated Flooring, Double Vanities, & Walk-In Shower! 2nd Bedroom With 3 Piece Ensuite, In Floor Heating, & Walk-In Closet! 2 Additional Bedrooms Perfect For Guests To Stay & 4 Pce Bathroom With In Floor Heating! Two Separate Basements Each Accessible From Main Level With In-Floor Heating & Separate Entrances. Main Basement Has In-Law Potential With Kitchen Cabinets Available, Bedroom, Living Area With Wood Fireplace Insert, & Additional Storage Space! Perfect For Additional Income Or Extended Family To Stay. Second Basement With Spacious Rec Room & W/O To Entertainers Dream Backyard With Landscaping & Interlocked Patios & Walk-Ways ('24). Plus Huge Tennis / Pickle Ball Court! Bonus Detached Garage / Workshop & Garden Shed! Fully Finished 662 SqFt Attached Garage With Heated Flooring, 12Ft Ceilings, & 10Ft Doors. New Septic (21). Well ('19). 200 AMP service + 100 AMP Pony Panel. New Hydronic Furnace ('22). Most Windows & Doors Replaced ('22). Full Roof Ice Shielding & Shingles ('22). 10 Mins To Orillia & 20 Mins To Barri (id:63244)
RE/MAX Hallmark Chay Realty
2 Heritage Road
Innisfil (Cookstown), Ontario
Prime location. Private Backyard. Endless Possibilities. This delightful two-storey home features a charming brick and vinyl exterior with a covered front porch, perfect for warm welcomes and quiet morning coffees. Inside, the spacious kitchen, dedicated dining area, and large living room flow seamlessly into the hot tub room, while a front office and main-level bathroom provide ideal space for remote work or hosting guests. The upper level offers four generously sized bedrooms, including a private primary suite with a walk-in closet and ensuite, creating a peaceful personal retreat. The fully fenced backyard includes a large deck ideal for outdoor dining, direct access to the three-season room, and generous greenspace surrounded by mature trees. Located in a friendly, vibrant community with convenient access to schools, parks, shopping, dining, and major highways - and enriched by beloved local events such as the Steam Show, Music Festival, and Wing Ding - this home delivers exceptional lifestyle appeal. Offering 2,447 square feet plus an unfinished basement, this well-maintained 36-year-old home blends comfort, space, and community in one inviting package. (id:63244)
Keller Williams Experience Realty
68 Talbot Drive
Brock (Beaverton), Ontario
Welcome to 68 Talbot Drive - a truly rare, custom-built log home offering 100 feet of pristine waterfront on the Trent-Severn Waterway. This exceptional 3-bedroom, 2-bathroom property blends rustic charm with artistic craftsmanship, creating a home that is as unforgettable as the setting itself.Step inside to soaring ceilings, rich natural wood tones, and a bright open-concept main floor that perfectly captures the essence of waterfront living. Every detail has been thoughtfully designed with creativity and care. The main level features spacious living, dining, and kitchen areas-ideal for entertaining, family time, or peaceful evenings by the water.Upstairs, a generous loft space offers endless possibilities, whether you envision a third bedroom, studio, office, or private retreat. The primary suite is a serene escape, complete with a walkout to the back deck where you can unwind in the hot tub and take in the tranquil views, then retreat to your custom ensuite for the night.Outside, embrace the cottage lifestyle with your own private dock, perfect for boating, paddleboarding, swimming, or simply soaking up the sun. Whether you're searching for a year-round residence or a weekend getaway, this home offers an incredible combination of comfort, character, and waterfront living. (id:63244)
Real Broker Ontario Ltd
8388 Fifth Side Road
Adjala-Tosorontio, Ontario
Rare opportunity to own an exceptional agricultural estate spanning 50-99.99 acres of prime farmland. The property features three separate residences, including a custom-built luxury home completed in 2018, offering modern finishes and quality craftsmanship, along with a second dwelling ideal for extended family, staff accommodation, or income potential. A greenhouse enhances the property's agricultural versatility, making it well-suited for farming operations, agri-business, or hobby farming. Expansive land with approximate dimensions of 1586.37 ft x 1971.30 ft provides privacy, productivity, and endless possibilities for a refined rural lifestyle or long-term investment. (id:63244)
Queensway Real Estate Brokerage Inc.
61 Tiberini Way
Bradford West Gwillimbury (Bradford), Ontario
ATTENTION YOUNG FAMILIES AND COUPLES who are starting new life!!!! Perfect area to grow your family in kids safe neighborhood, walk to school, play ground, minutes away from shopping mall, food stores, restaurants, 5 minutes drive to HWY 400, community center, almost new, luxury, 3 bedrooms, 3 baths, 2 story semi detached with custom entrance double door, modern hardwood floor and 9 Ft ceiling on main level, open concept, luxury kitchen cabinets, s/s appliances, custom remote controlled blinds, custom build media center wall, LED pot lights, and much more. Simply come and see your self!!! Not finished basement but yet perfect to set your own rec room, put all your exercise equipment or set play ground for your kids, or simply get your own idea and do as you like with this huge area. (id:63244)
International Realty Firm
23 Viscount Way
East Gwillimbury (Mt Albert), Ontario
Welcome To The Vibrant And Community Of Mt. Albert! This Beautiful Home, The Heart Of The Home Is A Stunning Custom Kitchen With A Large Centre Island And Abundant Cabinetry. The Family Room Boasts A Striking Feature Wall, Gas Fireplace, And Plenty Of Pot Lights, Creating The Perfect Gathering Space. A Bright Main Floor Office Oversized Windows. The Spacious Primary Suite Offers A Luxurious 5-Piece Ensuite And Walk-In Closet. Step Outside To Your Backyard Retreat, With An In-Ground Saltwater Pool. (id:63244)
Dream Home Realty Inc.
207 Christopher Street
Clearview (Stayner), Ontario
Welcome to this well-cared-for 3-bedroom, 1.5-bath bungalow in Stayner, offering comfortable one-level living and excellent curb appeal. The brick front, covered front porch, and attached single-car garage create an inviting first impression. Inside, the home features a bright and spacious open living room with a cozy gas fireplace-perfect for everyday living and entertaining. The updated kitchen is both functional and inviting, complemented by updated windows that fill the home with natural light. Pride of ownership is evident throughout, with a clean and well-maintained interior. Outside, enjoy a fully fenced backyard with a large rear deck and gazebo, ideal for relaxing or hosting guests, along with a handy garden shed for extra storage. A new furnace installed in November 2025 adds comfort and peace of mind. An excellent option for families, downsizers, or anyone looking for easy living in a desirable Stayner neighbourhood. (id:63244)
RE/MAX Four Seasons Realty Limited
368 Main Street
King (Schomberg), Ontario
Welcome to Schomberg's old railway station house! This beautiful Home (Circa 1870) was once part of the Schomberg-Aurora Railway and is located in the heart of town, walking district to all shops and restaurants! Beautifully restored/renovated keeping its old world charm while offering new world living. Well set back from the road with welcoming covered front porch/terrace, new eat-in kitchen with centre island, servery/coffee station, cathedral ceiling, top of line stainless steel appliances and walkout to large deck! 9ft ceilings, engineered hardwood through out, separate entrance to main floor hybrid bedroom/office with 3pc ensuite suits home based business or nanny. Open concept living/dining room, primary bedroom has 4pc ensuite and his/her closets, majestic 360 ft private treed lot with pond, fire pit, ample car parking, 2 car garage + more! MUST BE SEEN!! (id:63244)
RE/MAX West Signature Realty Inc.
31 Sylvia Street
Barrie (Grove East), Ontario
This Exceptional Legal Six-Bedroom Home Is a Rare Investment Opportunity in One of Barrie's Most Desirable Neighborhoods. Whether You're an Investor Seeking a High-Yield Rental Property or a Family in Need of a Spacious Home, This Property Offers the Perfect Combination of Location, Convenience, and Long-Term Value. Situated Just a 2-Minute Drive From Georgian College and the YMCA, Its an Ideal Rental for Students, While Also Attracting Young Professionals With Its Proximity to Major Employers, Schools, and Job Sites. Highway 400 Is Just Minutes Away, Providing Easy Access to Toronto, Orillia, and Surrounding Areas, Making This Home a Prime Choice for Commuters. Public Transportation Is Readily Available, Ensuring a Hassle-Free Daily Commute for Tenants. Adding to Its Appeal, the Home Is Equipped With Fire-Rated Doors for Each Bedroom, Ensuring Enhanced Safety and Compliance With Fire Regulations Giving Investors Peace of Mind. One of Its Most Unique Features Is the Backyard, Which Opens up to a Beautiful Park, Offering Tenants a Serene and Natural Setting Rarely Found in Rental Properties. Inside, the Home Boasts a Well-Maintained Interior, a Functional Kitchen, and Spacious Common Areas Designed to Maximize Comfort and Privacy. With Barrie's Strong Rental Demand, Particularly From Students and Young Professionals, This Property Presents an Excellent Income-Generating Opportunity. Don't Miss Out Schedule Your Viewing Today and Explore the Potential of This One-Of-A-Kind Investment! (id:63244)
RE/MAX Realty Services Inc.
81 Mississaga Street
Orillia, Ontario
Prime location in the heart of city's rapidly evolving core. Mixed use opportunity in Orillia's vibrant district featuring a bright retail showroom with excellent foot traffic. Surrounded by residential and retail spaces. (id:63244)
Homelife Silvercity Realty Inc.
909 - 33 Ellen Street
Barrie (City Centre), Ontario
Sunny One bedroom ( 850 Sqf) in Nautica waterfront Condo, open concept layout with 9' ceiling and In-Suite laundry, Steps to Beach, Park, Downtown. Perfect for Retired Senior or Working Professional (id:63244)
Homecomfort Realty Inc.
1071 Lawson Road
Tiny, Ontario
Motivated sellers - don't miss this opportunity! Welcome to the ultimate cottage retreat at 1071 Lawson Road in Woodland Beach, featuring two fully renovated cottages ready to enjoy. The fully winterized main cottage offers modern comfort for year-round living or weekend getaways, while the charming 3-season bunkie with new electric heat is ideal for guests or added rental income. Surrounded by nature and just minutes from Georgian Bay, this private getaway delivers relaxation, lifestyle, and investment potential all in one. Turnkey properties like this don't last - book your showing today! (id:63244)
Real Broker Ontario Ltd
1569 Killarney Beach Road
Innisfil, Ontario
Beautiful 4 Bedrooms Ranch Bungalow In Demanding Innisfil Area!! [>.50 Acres] Main Floor Includes 4 Spacious Bedrooms & 2 Full Washrooms! Very Well-Manicured Property! Renovated Finished Basement With Heated Floor, Full Washroom & Recreation Area & New Doors! A Covered Front Porch & Large Lot Featuring Stunning Views & Ideally Located Within Close Proximity To Lake Simcoe! Roof Is Done In Year 2025! Both Main Floor Washrooms Have Been Recently Renovated* Furnace & AC Are Updated In 2023. New Garage Doors! **New Septic Tank System 2024** - Must View House* (id:63244)
RE/MAX Realty Services Inc.
31 Sylvia Street
Barrie, Ontario
This Exceptional Legal Six-Bedroom Home Is a Rare Investment Opportunity in One of Barrie's Most Desirable Neighborhoods. Whether You're an Investor Seeking a High-Yield Rental Property or a Family in Need of a Spacious Home, This Property Offers the Perfect Combination of Location, Convenience, and Long-Term Value. Situated Just a 2-Minute Drive From Georgian College and the YMCA, Its an Ideal Rental for Students, While Also Attracting Young Professionals With Its Proximity to Major Employers, Schools, and Job Sites. Highway 400 Is Just Minutes Away, Providing Easy Access to Toronto, Orillia, and Surrounding Areas, Making This Home a Prime Choice for Commuters. Public Transportation Is Readily Available, Ensuring a Hassle-Free Daily Commute for Tenants. Adding to Its Appeal, the Home Is Equipped With Fire Rated Doors for Each Bedroom, Ensuring Enhanced Safety and Compliance With Fire Regulations Giving Investors Peace of Mind. One of Its Most Unique Features Is the Backyard, Which Opens up to a Beautiful Park, Offering Tenants a Serene and Natural Setting Rarely Found in Rental Properties. Inside, the Home Boasts a Well-Maintained Interior, a Functional Kitchen, and Spacious Common Areas Designed to Maximize Comfort and Privacy. With Barrie's Strong Rental Demand, Particularly From Students and Young Professionals, This Property Presents an Excellent Income-Generating Opportunity. Don't Miss Out Schedule Your Viewing Today and Explore the Potential of This One-Of-A-Kind Investment (id:63244)
RE/MAX Realty Services Inc
74 Mcdonnell Crescent
Bradford West Gwillimbury (Bradford), Ontario
Truly An Exceptional Find! This Stunning 3 Bed, 4 Bath Bungaloft Is The Perfect Blend Of Luxury, Comfort, And Lifestyle. Benefit From A Carpet- Free Home With New Hardwood Flooring (2022). This Home Features A Custom Kitchen With A Large Extended Island With Waterfall Quartz Countertops, Crown Moulding, And An Open Concept Layout Filled With An Abundance Of Natural Light Throughout. Enjoy Formal Dining And A Bright Living Room With Vaulted Ceilings And Custom Curtains With Automatic Zebra Blinds. A New Outdoor Aluminum Railing W/ Glass Insert On The Front Porch Adds Striking Curb Appeal And Enhances Both Safety And Style - A Perfect Finishing Touch To The Elegant Exterior. The Fully Finished Basement Offers A Rec Room With A Built-In Bar, 2PC Bath, Home Gym, Cold Cellar, Plenty Of Storage And Even An Indoor Hockey Rink With Synthetic Ice Tiles, A Dream Setup For Families And Entertainers Alike. Enjoy A Built-In Surround Sound System Throughout The Basement, Kitchen And Dining Areas, As Well As The Garage. Step Outside To Your Private Backyard Oasis With A Gorgeous Inground Saltwater Pool, Outdoor Speaker System, And Extensive Front And Back Landscaping. The Heated Garage Offers High Ceilings And Is Fully Equipped With Pot Lights, Cabinetry, And An Epoxy Floor. A Captivating Property That Delivers High-End Finishes, Functional Spaces, And Unforgettable Extras. You Don't Want To Miss Out On This Beautiful Home! *Negotiable Items - Main Living Room Couch (2025), Gazebo (2024), and Home Gym Equipment (2023).* (id:63244)
Red House Realty
31 Tamworth Terrace
Barrie, Ontario
Welcome to this Pristine, Just One Year Old 3-Bedroom, 3-Bathroom Townhouse in one of Barries most desirable communities. This Modern Home offers a Spacious Open-Concept Main Floor W/ 9ftCeiling, Dining & Great Rooms, Perfect for Entertaining. Elegant Kitchen W/ White Maple Cabinets, Centre Island & Breakfast Area W/ Walk-out to Backyard. The Upper-Level Features Sunlit bedrooms, including a Large Master Suite W/ 4-Pc Private Ensuite & Large Walk-in Closet. Spacious Two Other Bedrooms With Large Windows & Closet. Convenient 2nd Floor Laundry. The Full Basement Provides Ample Storage. Three Parking Spaces (including garage) make Daily Life easy. Enjoy proximity to South Barrie GO station, Costco, Highly-Rated Schools, Shopping Centres, Parks, and Beautiful Beaches along Lake Simcoe. With Convenient Access to Hwy 400, Recreational Facilities, & Local Attractions, this home is ideal for Families and Professionals a like looking for Exceptional Living in Barrie. (id:63244)
RE/MAX Gold Realty Inc.
22334 Woodbine Avenue
East Gwillimbury (Queensville), Ontario
Attention Developers, And Investors, Or Looking To Build Your Dream Home. Great Opportunity To Own This Amazing Land With Over 17 Acres Lot. This Property Features An Detached House, A 3200 s.f. Warehouse (For Agricultural Related Used Only), And 4 Green Houses (Additional 8 Green Houses Are Permitted) , Over 10 Acres Workable Farm Field Ideal For Farming. Close to Everything. Minutes To Hwy 404. Great Income Potential and Future Development. ***Absolutely No Cannabis Business, No Growing Marihuana*** (id:63244)
Hc Realty Group Inc.
27 Ottaway Avenue
Barrie (Wellington), Ontario
Ideal North-East Barrie Location. Quiet cul-de-sac. Functional Layout. This charming home offers exceptional privacy on a spacious, tree-lined lot with mature landscaping, natural screening, and a large deck ideal for outdoor entertaining, storage, and everyday enjoyment. Tucked away on a quiet cul-de-sac with friendly neighbours, it provides a peaceful setting while remaining just minutes from downtown, local amenities, and convenient highway access. Thoughtfully designed for both function and comfort, the home features five bedrooms, generous storage throughout, and a fully finished basement complete with two additional bedrooms, a large recreation room, a dedicated storage area, and a spacious laundry room. The recreation space is especially inviting, creating the perfect setting for relaxation and memorable time with family and friends. Natural light fills the primary bedroom and kitchen each morning, adding warmth and energy to the home. Offering 1,185 square feet above grade plus a finished basement, this property delivers exceptional comfort, versatility, and lifestyle appeal in a highly desirable setting. (id:63244)
Keller Williams Experience Realty
113 Livia Herman Way
Barrie (East Bayfield), Ontario
Incredible locale, incredible opportunity to live in one of North Barrie's most coveted neighborhoods ,Country Club Estates. Potential to add an inlaw suite with an unspoiled lower level with rough in bath! Nestled at the end of a sleepy cul-de-sac, this large 4 bed/3 bath all brick home on a private pie lot boasts9' ceilings and is freshly painted, new interior door hardware. Wood floors and ceramic tile grace the main floor and upper (no carpet). Pot lights accent the spacious main featuring a large kitchen with new quartz countertops and seamless backsplash, overlooking the family room with large windows and a gas fireplace. Double doors make for a lovely private dining room or large main floor office. Wood stairs guide you upstairs to the Primary suite which offers a large walk-in closet and 4 piece ensuite with stand up shower and soaker tub. The backyard has a large walk out deck of the kitchen which has great privacy and 73' ft and well treed. Other plus's it offers is main floor laundry with interior access to the two car garage, newer shingles and fresh paint make this home turn key. Locational benefits are close to the mall and commercial hub of Barrie plus the hospital, highway 400 and of course the Barrie Country Club. (id:63244)
Century 21 B.j. Roth Realty Ltd.
229 Deborah Way
Barrie (Painswick North), Ontario
MOVE-IN READY SIDE SPLIT IN A QUIET, WELL-ESTABLISHED SOUTH BARRIE NEIGHBOURHOOD WITH A POOL & HOT TUB! Some streets feel different the moment you turn onto them, and Deborah Way is one of those spots where neighbours still wave hello from their driveways and life moves at an easier pace in this established South Barrie neighbourhood. From here, nearby parks and Heritage Square keep walks simple for everyday errands or a coffee run, and a 10-minute drive opens up a long list of restaurants, big box and lifestyle shopping at Costco, Walmart, and Park Place, Highway 400 access, plus downtown Barrie's waterfront. The well-maintained 4-level side split offers a practical layout with over 1,100 sq ft above grade plus finished lower levels that let everyone spread out. The kitchen is set up for real life with newer quartz countertops (2023), warm wood cabinetry, an updated double sink (2023), a tile backsplash, and updated stainless steel appliances (2023) that make both weeknight meals and weekend baking feel easy. Three bedrooms sit together alongside a 4-piece bathroom, while a few steps down, the rec room is anchored by a wood-burning fireplace that instantly changes the mood on cold nights, while the adjacent office gives you a quiet place to work or study. The basement adds a den and a full bathroom, ideal for guests, an older child seeking extra privacy, or a dedicated hobby space. Updated siding (2025) and a freshly repaved driveway (2023) with parking for 6 vehicles lead to the 2-car garage, creating an excellent first impression. Summers are spoken for in the private backyard, where an on-ground pool pairs with a hot tub (2023), and a deck, with a storage shed keeping toys and tools neatly tucked away. With an updated electrical panel (2018) and copper wire pig-tailing completed to code, this South Barrie #HomeToStay lets the next owners step straight into the lifestyle without a long list of projects waiting. (id:63244)
RE/MAX Hallmark Peggy Hill Group Realty
124 Laidlaw Drive
Barrie (West Bayfield), Ontario
Welcome to 124 Laidlaw Drive - Your Next Home Awaits! This beautifully remodeled detached home in a quiet, family-friendly neighbourhood offers 3+1spacious bedrooms and 4 bathrooms, perfect for a growing family. The main home features a bright and functional layout with modern finishes throughout, while the brand new legal 1-bedroom basement apartment with a separate entrance provides excellent flexibility - ideal for extended family, in-laws, or guests. Enjoy approximately 1,500 sq. ft. above grade (plus finished basement), with parking for 3cars on the driveway and an oversized garage for additional storage. This home is close to top-rated schools, parks, Georgian Mall, grocery stores, restaurants, and Hwy 400, offering a perfect blend of comfort and convenience. Looking for AAA tenants - please provide a job letter, recent pay stubs, Equifax credit report, and first & last month's rent. Tenants to Pay all utilities (id:63244)
Royal LePage Signature Realty
316 Johnson Street
Barrie (Georgian Drive), Ontario
Welcome to this beautifully updated raised bungalow offering 5 bedrooms and 3 full bathrooms, finished top to bottom! Hardwood floors throughout main floor, Spacious living rm with gas fireplace, freshly painted throughout, new upgraded carpet & new stainless steel appliances in kitchen (Dec 2025). The bright open concept basement features extra-high ceilings with 3 bedrooms & full bathroom, ideal for extended family or guests. Step outside to a large deck & fully fenced backyard with storage shed. Shingles replaced in 2018. Located in a highly sought-after neighbourhood close to schools, parks, shopping, Georgian College, Royal Victoria Regional Health Centre, and just minutes to Hwy 400. This move-in ready home shows 10+ and offers flexible closing. Don't miss this opportunity! (id:63244)
Royal LePage First Contact Realty
222 Country Lane
Barrie (Painswick South), Ontario
ENJOY BIG UPDATES, SUNLIT SPACES, & A PRIVATE BACKYARD ESCAPE IN FAMILY-FRIENDLY PAINSWICK! Welcome to this move-in-ready gem in Barrie's sought-after Painswick neighbourhood, where family-friendly living meets everyday convenience. Steps from top-rated schools, parks, and grocery stores, and just a short drive to Park Place shopping, waterfront trails along Kempenfelt Bay, Centennial Beach, and the lively energy of Friday Harbour Resort, this location truly has it all. Imagine starting your mornings at the built-in coffee bar, sunlight pouring through oversized front windows as you move through a bright, open-concept layout designed for connection and comfort. The stylish kitchen is both beautiful and functional, with sleek tile backsplash, stainless steel appliances, generous counter space, and cabinetry for everything you need. Step down into the living room, where a sliding glass door leads to your own private backyard retreat - fully fenced with lush green space, a pergola-covered patio perfect for summer entertaining, and a shed tucked neatly away for extra storage. Upstairs, three spacious bedrooms, including a relaxing primary retreat, are paired with a beautifully updated 4-piece bathroom. The freshly painted, carpet-free interior feels crisp and current, while practical features like a metal roof, interior garage entry and ample driveway parking check every box. With big-ticket updates already complete and every lifestyle essential at your fingertips, this is your chance to embrace easy living and start making memories in a #HomeToStay that truly fits your life! (id:63244)
RE/MAX Hallmark Peggy Hill Group Realty
7 - 50 Baynes Way
Bradford West Gwillimbury (Bradford), Ontario
Welcome to 50 Baynes Way Unit 7, a beautiful courtyard facing three bedroom, one year old townhome in the sought after Cachet Bradford Towns community. This bright, open concept home features 9 foot ceilings and a modern kitchen with quartz countertops and a large centre island, ideal for both everyday living and entertaining. The private primary level offers a true retreat, complete with a walk in closet, spa like ensuite, and its own balcony. Oversized secondary bedrooms provide excellent versatility for family living or a comfortable work from home setup. Enjoy exceptional outdoor living with a west facing rooftop terrace featuring a gas hookup, perfect for relaxing or hosting guests. Additional highlights include two underground parking spaces 41 and 42, along with a dedicated storage locker. Located just minutes from the GO Station, parks, schools, shopping, and dining, this home offers the perfect balance of modern comfort and small town convenience. (id:63244)
Royal Canadian Realty
228 Cavana Street
Midland, Ontario
Incredible Value. Oversized Lot. Endless Potential. Opportunity knocks in one of Midland's most established and family-friendly neighbourhoods. This spacious raised bungalow offers exceptional value and versatility-perfect for multigenerational living, growing families, investors, or any buyers looking to build memories and equity. Featuring 3 generous bedrooms and 2 full bathrooms, the main level welcomes you with a bright living room, a dedicated dining area, and an updated eat-in kitchen with a walkout to the backyard - ideal for entertaining or future redesign. A large foyer and charming screened-in porch add both character and functionality. The Lower Level is a True Blank Canvas, boasting Oversized Windows and Excellent Ceiling Height with its layout and natural light, it offers Incredible Potential for 2-3 Additional Bedrooms, Recreation or Games Room, Home Bar, or a Full In-Law Suite- ready to be finished to suit your lifestyle. Set on a rare, Oversized, Fully Fenced lot, the backyard is a standout feature - private, expansive, and perfectly suited for kids, pets, entertaining, or even a future pool. Parking is never an issue with a deep driveway accommodating 6+ vehicles, plus a 2-car garage. Located on a quiet street just minutes from schools, shopping, parks, hospital, the waterfront, and all local amenities - this home delivers space, location, and opportunity at a great price. A smart move for everyone - this is one you won't want to miss. (id:63244)
Forest Hill Real Estate Inc.
25 Mennill Drive
Springwater (Snow Valley), Ontario
Step into this exceptional custom-built bungalow this is an entertainer's delight, where luxury and comfort meet at every turn. Featuring contemporary finishes throughout, this stunning home boasts an extra large open-concept floor plan, 3+1 bedrooms & 3.1 bathrooms. The primary suite is a true retreat, offering a 5-piece ensuite with double sinks, a soaker tub, a glass shower, and a large walk-in closet. The open-concept kitchen flows seamlessly into the living and dining areas, creating the perfect setting for gatherings. A wall of windows and garden doors open up to a stunning backyard with a deck, and a stone patio that surrounds the saltwater pool with a slide, all enclosed by a gorgeous wrought-iron fence, perennial gardens with armour stone, and green space! Downstairs you can relax and unwind in your massive rec.room,complete with a theatre area, cozy stone fireplace, and custom bar equipped with 2 bar fridges, sink, and custom cabinetry. Its an ideal setup for guests or multi-generational living. Additional highlights include two dedicated laundry rooms (one on each level), a large mudroom on both levels, a 4-car garage(Tandematone Bay) with a convenient drive-thru to the backyard, and direct basement access from the garage. This beautifully landscaped property is the ultimate blend of elegance and functionality. Make this stunning Snow Valley home yours and experience luxury living at its finest! **EXTRAS** In-ground Sprinklers and Trampoline. (id:63244)
RE/MAX Crosstown Realty Inc.
106 Musky Bay Road
Georgian Bay (Baxter), Ontario
WELCOME TO YOUR OWN PRIVATE 3+ ACRES OF MUSKOKA PARADISE WITH A 1400 SQ FT HEATED GARAGE/SHOP, RESORT-STYLE OUTDOOR LIVING, & RUSTIC CHARM! This 3+ acre retreat showcasing a Muskoka-style landscape with rock outcroppings, abundant wildlife, and a private forested EP backdrop, all located just 5 minutes from Hwy 400 and the Oak Bay Golf Club, under 10 minutes to marinas, and close to all everyday essentials. Enjoy year-round recreation with Mount St. Louis and Horseshoe Valley Ski Resort less than 30 minutes away, while Orillia, Barrie, and Midland are within 35 minutes for urban amenities. The 2-storey brick home boasts dramatic rooflines, stamped concrete walkways and steps, and a welcoming full-width covered front porch. The 1,400 sq ft insulated and heated garage is a standout with 13+ ft ceilings, radiant heat, compressed air lines, a paint spray booth, overhead storage, office and loft space, and multiple access points including dual garage doors, an oversized roll-up rear door, a side man door, and interior entry. Outdoor living shines with a patio and screened pergola, a powered tiki bar and firepit, a two-tiered deck with covered storage below, and a garden shed with a wood storage overhang, all complemented by a 5-zone irrigation system. The open kitchen, dining, and living area features a walkout to the back patio, plus a pantry, family room, and a renovated bathroom with heated floors, granite counters, and a steam shower. The upper level offers 4 bedrooms, including a primary retreat with a walk-in closet, fireplace, and a walkout to the deck, paired with a second full bathroom with heated floors and granite counters. Shiplap-style ceilings with faux wood beams add character, while thoughtful upgrades include vinyl and tile flooring, modern door hardware, fresh paint, and updated electrical. From the striking exterior to the thoughtful interior finishes, this one-of-a-kind #HomeToStay promises a life of natural beauty, convenience, and endless enjoyment. (id:63244)
RE/MAX Hallmark Peggy Hill Group Realty
226 Napier Street
Barrie (Codrington), Ontario
Family Cherished Classic Brick Bungalow On One Of the Largest Lots In Popular East End Barrie! RARE .63 Acre Partial Forested Private Lot, Professionally Landscaped With Perennial Gardens, Interlocking, Fully Fenced And Peaceful Private Sitting Area With Views Of Mature Tree Setting. Professionally Renovated Inside And Out Keeping The Traditional Feel Of A Cozy Family Home Offers Open Concept Floor Plan: New Kitchen With Vaulted Ceilings, Sun Filled Skylight Windows, Large Center Island With Seating And Storage, Quartz Counter Tops, Gas Range/Oven And Stainless Steel Appliances! Dining Room Is Open To The Main Floor Living Space And Walks Out To The Private Back Yard Sitting Area Through Double Garden Doors! Beautiful Traditional Living Room Offers Wood Burning Stone Fireplace, Refinished Original Hardwood Flooring And Large Picture Window With Views Of Mature Trees And Gardens! Newly Renovated Lower Level With Engineered Wood Flooring, Double Sided Wood Burning Fireplace, Office, 4th Bedroom, 3pc Bathroom, Large Laundry Room With Original Double Basin Cast Farm Sink And Separate Storage Closet! One Of The Best Locations In Barrie With Walking Distance To Kempenfelt Bay (Lake Simcoe), Beach, Sailing Yacht Club, Trans Canada Walking/Bike Trails, Shopping, Dining, Farmers Market, RVH Hospital, Georgian College, Down Town Amenities And Minutes To HWY 400! This Is A Very Special Home And Iconic East End Beauty! (id:63244)
Harvey Kalles Real Estate Ltd.
2 - 25 Saunders Road
Barrie (0 East), Ontario
This industrial condo unit presents an exceptional opportunity, offering a perfectly sized space just 1.9 KM from Highway 400. The unit has been meticulously renovated and is move-in ready for all office, showroom, and restaurant uses, with the added bonus of a mezzanine storage area. The unit features a total of 2,377 sq. ft., consisting of 314 sq. ft. of office space and 2,063 sq. ft. of industrial area, including an upper mezzanine of approximately 775 sq. ft. Infrastructure highlights include 600-volt, 3-phase power, a 45 KVA transformer, 12 ft. x 12 ft. drive-in truck-level door at the rear, 18 ft. clear ceiling height to the bottom of open-web steel joists, and ample front-of-unit parking for customers and staff. Condo fees are $929 per month, covering maintenance of the building's exterior envelope and water. A new roof was installed in April 2017. The recent construction of the new 5-lane Highway 400 overpass at Lockhart Road and Salem Road, along with roadway reconstruction, widening, buffered bike lanes, and sidewalks, provides excellent exposure and high traffic visibility. EM4 zoning allows for a wide range of permitted business uses. Opportunities like this are rare-don't miss out. (id:63244)
RE/MAX Gold Realty Inc.
1, 2, 3 - 32 Grove Street W
Barrie (Queen's Park), Ontario
Legal Triplex with all vacant units in Barrie! Investors! Add to your real estate portfolio! New to the real estate market? Start with this property -live in one unit, rent out the others to off-set your costs! Located in an ideal Barrie location close to all key amenities - shopping, services, fine and casual dining, recreation, entertainment, transportation. Onsite parking. Key commuter routes - public transit, GO Train, easy highway access. This triplex investment property is situated on a large lot and offers three separate rental units (currently vacant) | 1 bedroom, kitchen/living, bath, stacked laundry | 3 bedroom, kitchen, living room, bath, stacked laundry | 1 bedroom, kitchen, living room, bath, stacked laundry. See statement, attached. Newer roof, siding. (id:63244)
RE/MAX Hallmark Chay Realty
Main - 70 Marsellus Drive
Barrie (Holly), Ontario
Large 3 Car Parking, Private Garage Space And On Driveway, Newly Renovated Space, Private Entrance to Unit, Modern Finishes, Lots Of Lighting. Open Concept, Large Windows, Ample Natural Lighting, Separate Laundry In Unit ! , Open Concept Layout. Walkout Deck , Great Location. Close to All Amenities, Shopping, Schools and Highway. Oversized Primary Bedroom. Private Mailbox. Access To Backyard. Massive Lot. , Tenants Pays 60% Utilities. Shows A+ (id:63244)
RE/MAX Experts
39 Rosemary Road
Tiny, Ontario
Top 5 Reasons You Will Love This Home: 1) Indulge in the serenity of exclusive private beach access, where each day ends with awe-inspiring sunsets over the water, positioned in a unique coastal enclave, delivering a blissful escape from the pace of everyday life 2) Set amidst towering mature trees on an expansive lot, this enchanting cottage provides a private, meandering path that leads directly to the shoreline, perfect for enjoy seamless, secluded beachside adventures just steps from your door 3) With 1,418 square feet of thoughtfully designed living space, this raised bungalow impresses with its luminous, open-concept interior, soaring vaulted ceilings, and timeless brick-and-stone exterior, alongside a welcoming wraparound porch inviting you to unwind and take in the tranquil surroundings 4) The expansive partially finished lower level recreation room is highlighted by 8.5' ceilings and a sleek bathroom with a walk-in shower, delivering endless possibilities whether envisioned as a home gym, studio, or entertainment suite 5) Enjoy practical luxuries including a garden shed, ample guest parking, and easy access to the beach, ideally located near Midland, Wasaga Beach, and Elmvale, and just a comfortable commute from Toronto. 1,257 above grade sq.ft. plus a partially finished basement. (id:63244)
Faris Team Real Estate Brokerage
2 - 77 Mill Street E
New Tecumseth (Tottenham), Ontario
Move-in condition,2 bed 2 bath condo,ground floor with loft for storage.Premium location with exclusive carport and Patio entrance in addition to main door.Award winning building with common room for group gatherings and Social Activities. (id:63244)
RE/MAX Hallmark Chay Realty
132 Ben Sinclair Avenue
East Gwillimbury (Queensville), Ontario
3325 Sf. Detached House Featuring 4 brs & Main Floor Library. 9' Smooth Ceiling On Main Fl, Lots Of Upgreded Hardwood Floor Thru-Out. Custom Designed Kitchen Boasts A Centre Island, Upgraded Backsplash, High-End S/S Appliances. Upgraded Countertop For All Washrooms. Beautiful Gardening & Interlocking In Front Yard. Close To Parks, Hwy 404 & Future Hwy 413. Close To Future Shops & Town Centre. (id:63244)
RE/MAX Crossroads Realty Inc.
20 Bell Street
Barrie (Ardagh), Ontario
Beautiful: 4 +2 Bedroom Detached Home with Finished Basement with separate Entrance: Laminate Floor: Family Room With Fireplace: Modern Kitchen with Quartz Countertop, Stainless Steel Appliances & B/Fast Area W/Out To custom built deck: Master B/Room With 5Pc Ensuite & W/I Closet: Laundry On Main Floor And Basement. Great Neighbourhood: Close To Plaza & Highways: (id:63244)
RE/MAX Champions Realty Inc.
13 Elgin Court
Bradford West Gwillimbury (Bradford), Ontario
Welcome to this stunning all-brick "Daisy Design" built by FirstView Homes, offering 1,464 sq. ft. of thoughtfully designed living space. This home features a walk-out basement, providing endless potential for future customization.The spacious open-concept main floor is perfect for both comfortable living and entertaining. Enjoy a bright and airy atmosphere with 9' smooth ceilings, rich hardwood flooring, and a charming Juliet balcony that fills the space with natural light.The chef-inspired kitchen is a standout, boasting elegant quartz countertops, an extended breakfast bar, and tall upper cabinetry-ideal for both meal preparation and storage.Upstairs, a stained oak staircase leads to three generously sized bedrooms, perfect for growing families or guests.Located in a boutique enclave of freehold townhomes in the heart of Bradford, this pre-construction home is anticipated to be ready by Fall 2026. Enjoy convenient access to public transit, Hwy 400, local schools, and the GO Train-just a short 6-minute drive away.There's still time to select your interior finishes, allowing you to personalize your home to suit your style. Additional other interior and end-unit plans are also available.Note: This is NOT an assignment sale, giving you peace of mind throughout the process. Don't miss out on this exceptional opportunity-book a showing today! (id:63244)
Coldwell Banker Ronan Realty
B - 9 Queen Street
Innisfil (Cookstown), Ontario
Exposure, Exposure, Exposure with over 25,000 cars passing by daily, large window show case, next to a professional office, take the opportunity to make your mark and start your new business or move your existing business. (id:63244)
Homelife Optimum Realty
222 - 681 Yonge Street
Barrie (Painswick South), Ontario
Say hello to your next home at South District Condos in Barrie! This bright and spacious 1 Bedroom + Den perfectly combines cozy comfort with modern style, featuring an open-concept layout, sleek stainless steel kitchen, a walk-in closet in the primary bedroom, and your own private terrace for that perfect morning coffee moment. The building takes it up a notch with a rooftop garden and BBQs for summer nights, plus a modern gym and yoga studio to keep the balance. All of life's essentials are just steps away parks, schools, restaurants, shops, and more while Friday Harbour, Barrie's beautiful waterfront trails, Hwy 400, and the GO station are only minutes from your door. Select photos have been virtually staged. (id:63244)
Avenue Group Realty Brokerage Inc.
3091 Monarch Drive
Orillia, Ontario
Beautiful Detached Home Available For Lease In The Highly Sought-After West Ridge Community Of Orillia! This Spacious And Well-Maintained Property Offers A Bright Open-Concept Layout, Modern Finishes, And Plenty Of Natural Light Throughout. The Home Features A Functional Kitchen With Ample Counter Space, A Welcoming Living And Dining Area Perfect For Family Gatherings, And Comfortable Bedrooms Ideal For Rest And Relaxation. Enjoy A Private Backyard And A Peaceful Neighborhood Setting. Conveniently Located Close To Lakehead University, Costco, Schools, Parks, Shopping, And Easy Access To Highway 11 - Perfect For Commuters And Working Professionals. An Ideal Home For Families Or Professionals Seeking Comfort And Convenience In A Prime Orillia Location! (id:63244)
Homelife/future Realty Inc.
43 - 800 West Ridge Boulevard
Orillia, Ontario
Spaciaous 1,697 sq. ft . well maintained three bedroom, three bathrooms, two storey freehold townhouse, with one car garage in a great location. Within walking distance to Costco, Home Depot, many restaurants, Lakehead University and the West Orillia Sports Complex home of the Rotary Place Arena. This property boasts an open-concept main floor with ceramic tile kitchen and dining area. Main floor powder room. Modern stainless steel appliances for your enjoyment. From the bright kitchen leading to patio doors to a fully fenced private, backyard. Living room is carpeted for your comfort. Upstairs is the primary suite with fully equipped ensuite and walk in closet. Two other bedrooms. a second floor laundry room and main bath. (id:63244)
Keller Williams Experience Realty
145 Courtney Crescent
Barrie (Painswick South), Ontario
Welcome to 145 Courtney Crescent, a fantastic opportunity for first-time home buyers and savvy investors alike! This charming end-unit 3-bedroom townhome is nestled in the desirable south-east end of Barrie, offering the perfect blend of comfort, space, and location. Situated on a deep 148-ft lot, this home boasts a unfinished basement, a beautifully landscaped and fenced backyard, and no sidewalk, meaning more parking and easier maintenance. Inside, you'll find tasteful updates including new flooring (2021), a new dishwasher (2019), and recent mechanical upgrades with a new furnace and A/C (2017), and roof (2021) making this home move-in ready and low maintenance. Located just minutes from the GO Station, Highway 400, shopping centres, great restaurants, and the local library, convenience is at your doorstep. Dont miss your chance to own in one of Barries growing and well-connected communities. This gem wont last long, come see it for yourself! (id:63244)
Exp Realty
102 Queen Street S
New Tecumseth (Tottenham), Ontario
Exceptional Cash Flow & Investment Opportunity in Tottenham! Situated on a large lot with 82.5 feet of frontage on a main street with lots of exposure and traffic in the heart of Tottenham, this 6-bedroom, 6-washroom property offers incredible income potential with exciting development and commercial possibilities. Whether you are an Investor looking for strong returns or a multi-generational family seeking ample space, this home delivers unmatched versatility. Generating over $70,000 in annual rental income. An unfinished basement provides even more opportunities for additional rental income or customisation. Conveniently located close to shops, schools and restaurants, this is a rare chance to own a high-income property with endless future potential. Recent updates to the property include new windows, roof, interior and exterior potlights, and many more. Don't miss out on this one-of-a-kind investment! (id:63244)
RE/MAX Realty Services Inc.
36 Fox Run
Barrie (0 West), Ontario
Opportunity to enter the market with this 3-bedroom, 2-storey home. Offering approximately 1,900 sq ft of finished living space, including a finished walkout basement. Located on a 125 ft deep lot backing onto a treed parkette, there are no rear neighbours. Interior has been freshly painted. Roof replaced in 2017. The main floor includes a large eat-in kitchen, living and dining areas, and a spacious foyer. Upstairs are three well-sized bedrooms and a full bathroom. The primary bedroom includes a walk-in closet and a separate vanity sink. (id:63244)
Chestnut Park Realty(Southwestern Ontario) Ltd
248 Duncan Street
Clearview (Stayner), Ontario
Stunning 2023 Bungalow on a Premium Lot (46.43 X 104.99) Turnkey Single-Level Living *Bright, modern 2+1 bedroom, 3-bathroom bungalow featuring *over 1,690 sq. ft. of finished living space, designed with comfort, style, and functionality in mind *Open-concept main floor with 9' ceilings *modern chic lighting *elegant window coverings *premium finishes throughout *gourmet kitchen featuring quartz countertops *large eat-in island *elite stainless steel appliances including a 36" fridge with water & ice, flattop range with oversized oven, over-the-range microwave, and Bosch SilencePlus dishwasher *Inviting living area with 6' patio door leading to a newly built spacious deck, complete with privacy lattice-perfect for entertaining or relaxing outdoors *Main-floor laundry with high-capacity stacked LG washer and dryer for everyday convenience *Oversized double car garage(accommodates truck)with inside entrance with 8' doors, quiet belt-drive openers, and a 4-car driveway with no sidewalk *Partially finished lower level includes a third bedroom and 4-piece bathroom, plus two large storage rooms ready for future customization *Beautifully landscaped yard with privacy plantings, 7' x 7' shed (2024), three mature Montrose Charm spruce trees, and a generous side yard ideal for gardens or play *Enhanced curb appeal with upgraded front porch railing and gated entry. Located in a vibrant, family-friendly neighbourhood, walking distance to trails, parks, pool, playground, curling club, and Main Street. Just 15 minutes drive to Historic downtown Collingwood & the longest fresh water beach~ Wasaga Beach, 30 minutes to Barrie and renowned Blue Mountain Village, with Costco coming nearby in 2026! A rare opportunity offering luxury upgrades, thoughtful design, and exceptional lifestyle appeal-ideal for downsizers, seniors, or growing families. Live your best life in Southern Georgian Bay~ skiing, championship golf courses, magical beach sunsets, hiking, festivals, art and culture! (id:63244)
RE/MAX Four Seasons Realty Limited
15 - 647 Welham Road
Barrie (0 East), Ontario
YOUR BUSINESS BELONGS HERE - HIGH-VISIBILITY 2-STOREY COMMERCIAL SPACE IN BARRIE'S INDUSTRIAL HUB! Skip the lease, secure the space- this is your chance to own a 2-storey commercial unit in Barrie's thriving industrial core. With approximately 2,112 sq. ft. of bright, functional space, this unit offers open office space and a small warehouse, along with a kitchenette, washroom, and a grade-level drive-in door (14'10" x 8') that makes loading, deliveries, and shop access a breeze. Zoned GI, it supports a wide range of uses including restaurants, service stores, veterinary clinics, kennels, industrial schools, and more. Whether you're running your own operation or seeking income potential by leasing out part of the space, the flexible layout offers you options. Located between Saunders Road and Mapleview Drive with excellent exposure and easy access to Highway 400, the property also includes two reserved parking spaces, 100-amp service, and professionally managed common areas with maintenance covered through monthly condo fees. Highly accessible and visible, this is a prime opportunity in one of Barrie's busiest industrial corridors. (id:63244)
RE/MAX Hallmark Peggy Hill Group Realty
2781 Sixth Line
Bradford West Gwillimbury, Ontario
A prime investment opportunity to acquire 1.631 acres of land located at the main entrance of Bradford's largest upcoming residential subdivision with 998 homes, the Bradford Highlands(former Bradford Highlands Golf Course). This exceptional corner lot boasts over 110 feet of frontage on Sixth Line and over 427 feet along the future main entrance of the subdivision,offering high visibility and exposure. Strategically positioned within a rapidly growing community, this property presents endless potential for future development, including commercial use, a small plaza, gas station, or residential projects (subject to approvals). With ongoing residential expansion and a surging local population, this parcel offers outstanding potential for investors and developers seeking to establish a presence in one of Bradford's most desirable growth areas.Its size, location, and direct adjacency to new subdivision lands make it a valuable long-term addition to any real estate portfolio. A 5 bedroom, 2-storey home with over 2,300 sq. ft. of above-ground living space adds further value to the property ideal for rental income or as a comfortable residence while capitalizing on future development potential. (id:63244)
Vanguard Realty Brokerage Corp.
