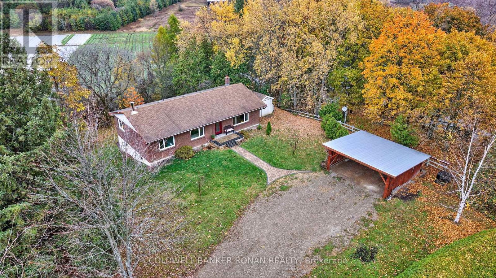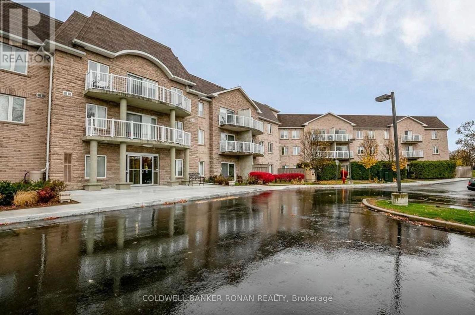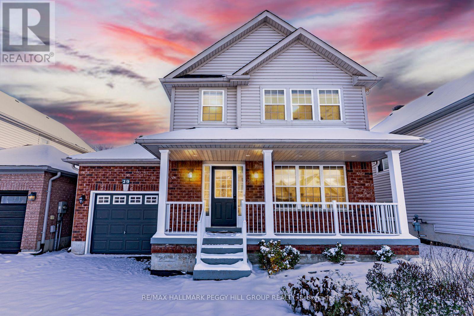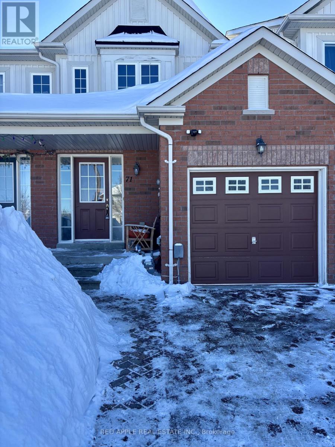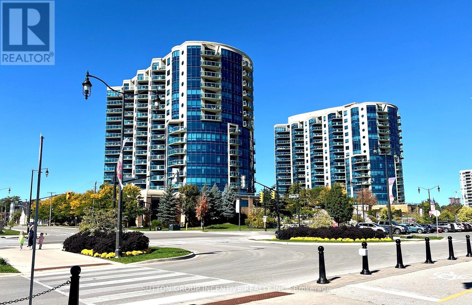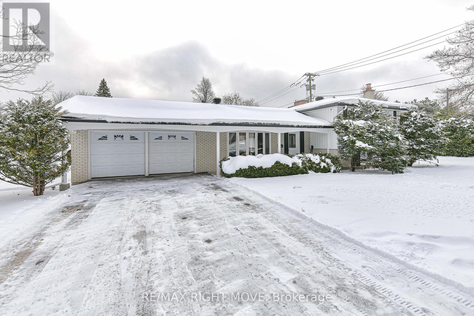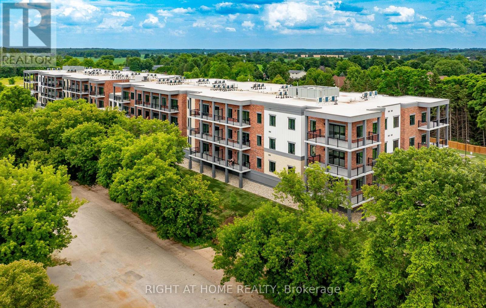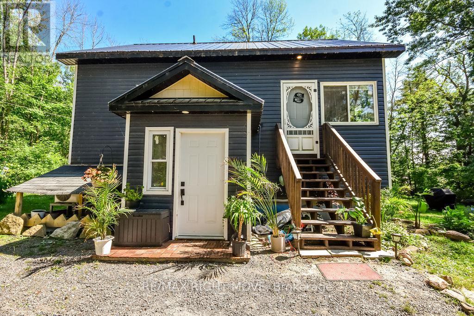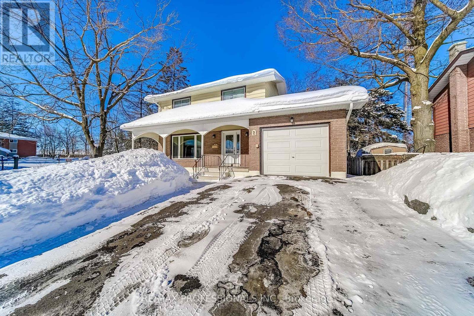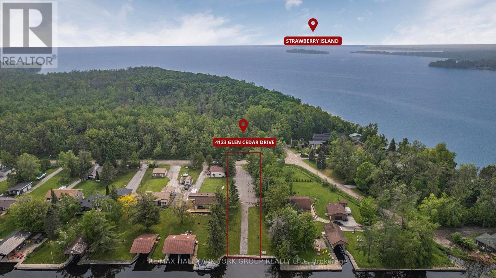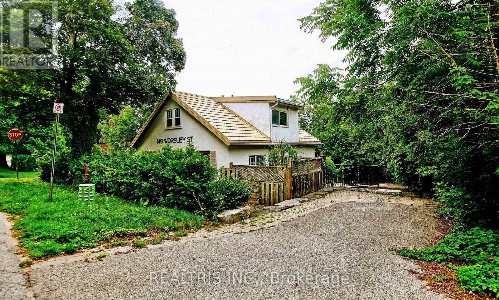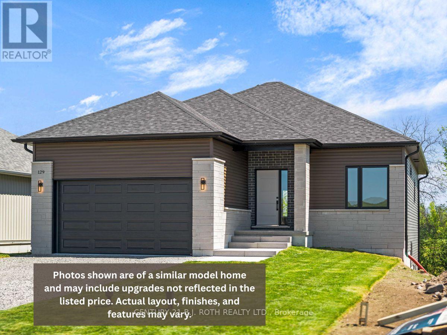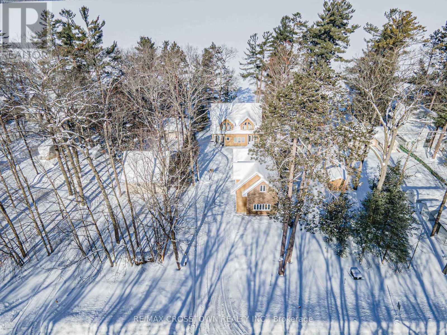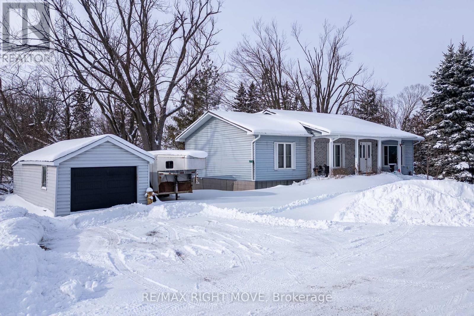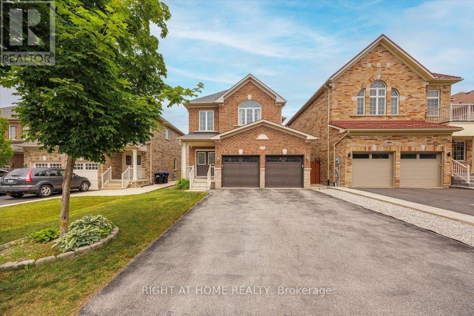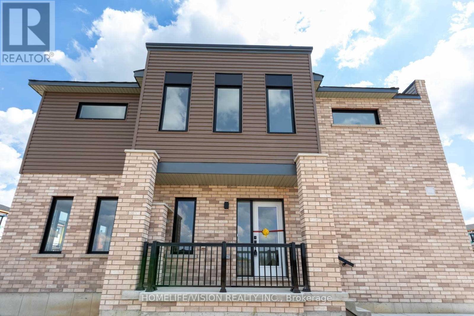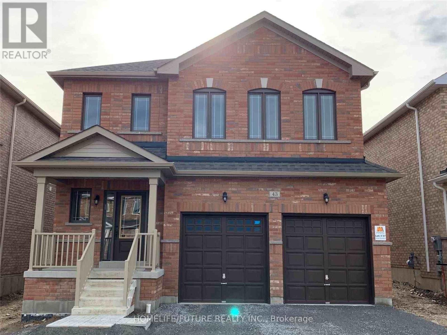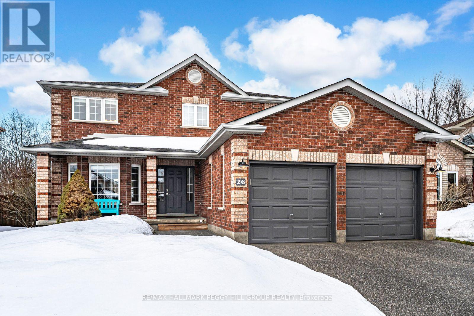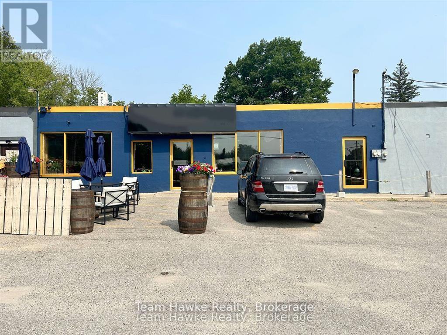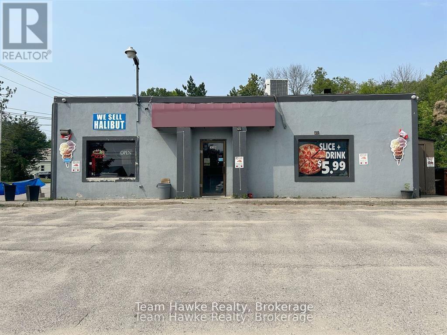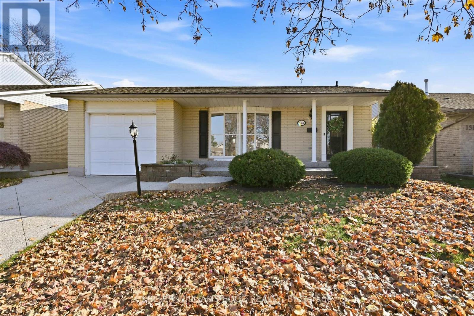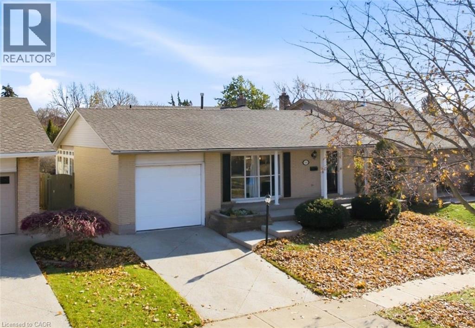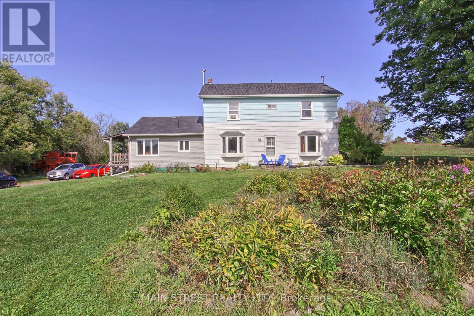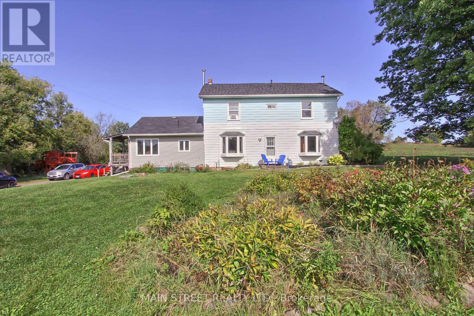6976 2nd Line
New Tecumseth, Ontario
Welcome to this charming bungalow nestled on a beautiful, private lot with a stunning view. Surrounded by mature trees and peaceful scenery, this property offers the perfect blend of privacy and natural beauty. This inviting home offers 3 bedrooms and 3 bathrooms, featuring a bright and functional IKEA kitchen and dining area with a walkout to the deck, perfect for morning coffee or evening relaxation. The finished basement provides additional living space with a walkout to the yard and a cozy wood-burning stove, creating a warm and comfortable atmosphere year-round. Enjoy peace of mind with many recent updates, including newer windows, a new front door and interlock, and a hot water tank and furnace both replaced in 2024. The double carport adds convenience and extra storage space. A perfect blend of comfort, function, and country charm, this home is ready to welcome you. (id:63244)
Coldwell Banker Ronan Realty
115 - 32 Church Street
King (Schomberg), Ontario
Gorgeous 2 bedroom, 2 bathroom ground floor unit. This unit has two patios! A beautiful kitchen features Italian cabinets with pantry, pot drawers and soft closing cabinetry. Under counter lighting, stainless steel appliances and subway tile backsplash. Dining space. Large living room with oversized sliding door walking out to large private patio space backing on to green space. Primary bedroom features another sliding door walk out to second patio space, a walk in closet and 4 piece ensuite bathroom. Second bedroom with double closet. Ensuite laundry space with extra storage area for supplies. Underground parking space and large storage locker area. This unit is completely carpet free and upgraded. Shows A+. (id:63244)
Coldwell Banker Ronan Realty
29 Brookwood Drive
Barrie (0 West), Ontario
WALKABLE, WARM, & WONDERFULLY FAMILY-FRIENDLY - THE HOLLY HOME THAT HAS IT ALL! Welcome to this stunning detached 2-storey home nestled in the vibrant Holly neighbourhood, an energetic, family-focused community where convenience meets lifestyle. Enjoy a prime walkable location just steps from schools, parks, public transit, childcare, groceries, and shopping plazas, with Highway 400, the scenic Ardagh Bluffs, and the lively downtown waterfront with Centennial Beach only minutes away. This beautifully landscaped lot makes an immediate statement with its classic brick and siding exterior, lush gardens, and charming covered front porch. Inside, a bright, open layout welcomes you with a sun-drenched living room and an airy eat-in kitchen equipped with a sleek newer dishwasher and a walkout to a private, fully fenced backyard - complete with a large deck, green space, and patio built for entertaining, relaxing, or letting the kids run free. The main floor also includes a stylish powder room and interior garage access for added convenience. Upstairs, you'll find three generous bedrooms including a calming primary suite with a walk-in closet and a 4-piece ensuite with a tub, plus an additional 4-piece bath and great storage throughout. Downstairs, the finished lower level extends your lifestyle potential with a spacious rec room and a fourth bedroom, perfect for guests, a home office, or multigenerational living. Added highlights include a recently serviced furnace, an owned water heater, and a reliable sump pump, all contributing to long-term comfort and confidence in your investment. Step into a #HomeToStay that lets you breathe easy, live fully, and enjoy the best of Barrie without skipping a beat - this is where your next chapter begins! (id:63244)
RE/MAX Hallmark Peggy Hill Group Realty
71 Hammill Heights
East Gwillimbury (Mt Albert), Ontario
Welcome to 71 Hammill Heights. Enjoy the charm of small-town living in the heart of Mount Albert, surrounded by scenic conservation areas, walking trails, and parks. This beautifully maintained 3-bedroom, 2-bathtownhouse is ideal for a single professional, a couple, or a family of three. The home features a lovely eat-in kitchen, Dining Room with sliding doors that lead to a large wooden deck and a fully fenced backyard offering exceptional privacy. With no homes behind, the yard backs onto peaceful trees - perfect for relaxing or entertaining. The bright living room boasts a large window that fills the space with natural light. The basement laundry room provides ample space for storage and organization. Upstairs, you'll find three well-sized bedrooms, all with newer flooring. The property offers parking for two vehicles, with potential space for a third smaller car. Located in a quiet, family-friendly neighborhood, this home is within walking distance to excellent schools and just minutes from Highway 404, providing easy access to Newmarket, Stouffville, Markham, and the rest of the GTA. Affordable, move-in ready, and set in one of East Gwillimbury's most welcoming communities-this is a property you won't want to miss. Thank you for showing. (id:63244)
Red Apple Real Estate Inc.
1210 - 37 Ellen Street
Barrie (City Centre), Ontario
PERFECT OPPORTUNITY TO ENJOY RELAXATION AND RECREATION WITH LUXURIOUS LAKESIDE CONDO LIVING! BEAUTIFUL & SPACIOUS 2 BED 2 BATH PLUS DEN!! THE HIGHLY SOUGHT AFTER "BURMUDA" MODEL IN NAUTICA CONDOS, COMBINES LIFESTYLE AND CONVENIENCE! THIS 1381 SQ FT UNIT INCLUDES A SECURE INDOOR PARKING SPACE, A SEPARATE LOCKER, IN-SUITE LAUNDRY, AND STUNNING VIEWS OF KEMPENFELT BAY. THE OPEN CONCEPT FLOOR PLAN IS IDEAL FOR ENTERTAINING, WHILE THE VERSATILE DEN CAN SERVE AS A DINING ROOM, HOME OFFICE, OR ADDITIONAL LIVING SPACE. ENJOY GRANITE COUNTERTOPS, STAINLESS STEEL APPLICANCES, AND AN ABUNDANCE OF STORAGE SPACE! THE BRIGHT AND CHEERY LIVING ROOM OFFERS A WALK-OUT TO A PRIVATE PATIO, PERFECT FOR ENOYING SUNSETS AND EXTENSIVE VIEWS OF THE BARRIE WATERFRONT. THE SUITE HAS BEEN PROFESSIONALLY PAINTED & CLEANED (DEC 2025) AND IS MOVE-IN READY. EXCEPTIONAL BUILDING AMENITIES INCLUDE: INDOOR POOL, SAUNA, GYM, CONCIERGE, ON-SITE MANAGEMENT, VISITOR PARKING, PARTY ROOMS, GAMES ROOM, AN OUTDOOR GARDEN AND ORGANIZED SOCIAL EVENTS. HERE'S YOUR CHANCE TO BE PART OF THE NAUTICA COMMUNITY AND ENJOY LIVING JUST STEPS FROM THE BEACH, MARINA, WALKING TRAILS, AND DOWNTOWN RESTAURANTS & SHOPPING. THROW AWAY YOUR SNOW SHOVEL FOR GOOD!! (id:63244)
Sutton Group Incentive Realty Inc.
437 Highland Avenue
Orillia, Ontario
Welcome to 437 Highland Avenue, located in one of Orillia's most desirable North Ward neighbourhoods. This well-maintained 3-level side split offers approximately 1,200 sq. ft. of living space on the main and upper levels, plus an additional 600 sq. ft. on the lower level. The main and upper floors feature hardwood flooring throughout, creating a warm and inviting feel. The home includes 3 bedrooms and 1.5 bathrooms, highlighted by a 4-piece semi-ensuite that connects directly to the primary bedroom. Perfect for families and hobbyists alike, the property offers an attached 2-car garage and a generous laneway backing onto Fitton's Road, providing parking for up to four additional vehicles. The lower level adds exceptional functionality with a cozy rec room, complete with a new gas fireplace (2024), convenient lower-level laundry, a walkout to the backyard (2023), and an expansive crawl space offering excellent storage. Set on a 50' x 125' lot, the backyard includes a newly renovated gated deck-the ideal spot for relaxing or entertaining outdoors. Recent updates provide added comfort and peace of mind, including shingles (2019), a new gas furnace (2021), and A/C unit (2025). Enjoy incredible walkability to schools, grocery stores, downtown Orillia, Couchiching Golf Club, Couchiching Beach Park, and nearby trails. Don't miss your opportunity to make 437 Highland Avenue your next home! (id:63244)
RE/MAX Right Move
321 - 121 Mary Street
Clearview (Creemore), Ontario
Welcome to Creemore! This beautiful condo is nestled within a beautiful little town and gives a warm welcome private feeling from the moment you enter. The main Creemore town has wonderful little shops, restaurants, bakeries and even the Creemore brewery! This suite has a gorgeous kitchen complete with island and over the counter lighting to make the evening dinners more romantic feeling! Both bedroom and living area are Generous sizes! The den can be used as a 3rd bedroom! The huge balcony space overlooks the peaceful tree lined area and has plenty of space for a nice outdoor set so you can enjoy the hot evenings during the summer! The entire condo is surrounded by lush green space, nature trails, and tranquil waterways that can be enjoyed year-round! Come have a look at your new condo! (id:63244)
Right At Home Realty
6896 Pentland Lane
Ramara, Ontario
This charming two-storey home blends comfort, sustainability, and style. Featuring 3 bedrooms and 3 bathrooms, the thoughtfully designed open-concept main floor includes stainless steel appliances, energy-efficient lighting, new windows and doors, and an abundance of natural light. The warm, inviting layout is perfect for both everyday living and entertaining.Built with an ICF (Insulated Concrete Form) foundation, this home is designed for long-term energy efficiency, low utility costs, and minimal maintenance. Whether you're enjoying a cozy winter indoors or breezy summer days by the lake, this home stays comfortable year-round with lower environmental impact.The finished lower level includes a separate entrance, offering in-law suite potentialideal for multi-generational living or income opportunities.Located on a private road, this spacious, half acre, tree-lined lot, offers a backyard that is perfect for outdoor relaxation, lakeside gatherings, and enjoying direct access to Lake Couchiching. Swim, boat, kayak, or simply unwind while taking in the breathtaking views just steps from your door offering breathtaking sunsets you will not want to miss.Located minutes from Casino Rama, Orillia, Washago, and major highways, this home combines the best of peaceful cottage-country living with easy access to urban conveniences.Whether youre seeking a full-time residence or a weekend escape, this energy-efficient Lake Couchiching gem offers comfort, sustainability, and lifestyle in one perfect package. (id:63244)
RE/MAX Right Move
2 Agnes Street
Barrie (Wellington), Ontario
Welcome to 2 Agnes St, a well-maintained 4 bed, 2 bath detached home that sits on a generous lot in one of Barrie's most central and convenient neighbourhoods. The main floor features a spacious layout with an abundance of natural light, a functional kitchen, a separate laundry room, and a walkout to the fully fenced backyard - perfect for everyday living and entertaining. The partially finished basement provides additional living space, ready for your finishing touches, with endless potential to customize it to your needs. Located just minutes from Highway 400, schools, public transit, parks, and everyday amenities, this home delivers the perfect balance of comfort, convenience, and family-friendly living. Don't miss this fantastic opportunity in a well-established, sought-after area! (id:63244)
RE/MAX Professionals Inc.
1000 Strawberry Island
Ramara, Ontario
A Truly Exceptional Fall And Winter Opportunity To Own Strawberry Island-A 26-Acre Private, Iconic, And Historically Significant Sanctuary On Lake Simcoe And A Haven All Year Round. A Rare Dual Offering: 26-Acre Private Island + Marina Del Rey Mainland Lot With Direct Access. Paired With A Coveted 80 X 303 Ft Mainland Lot At 4123 Glen Cedar Drive With Direct Canal Access Through Marina Del Rey, This Package Delivers Unmatched Convenience And Year-Round Accessibility. Steeped In Centuries Of History, From Its Importance To Indigenous Communities As A Gathering Place And Lookout Post, To Its Victorian-Era Resort Days, To Its Quiet Spiritual Retreat That Hosted Pope John Paul II In 2002, This Island Offers Extraordinary Privacy, Natural Beauty, And Legacy. As The Seasons Change, The Island Becomes Even More Magical With Crisp Fall Colours Wrapping The Shoreline, Peaceful Winter Trails For Snowshoeing Or Quiet Hikes, Expansive Frozen Panoramas Ideal For Photography And Serene Escapes, And A Tranquil Setting Perfect For Cold-Weather Activities, Fireside Gatherings, And Ultimate Privacy. Surrounded By Calm Waters, Mature Trees, And Panoramic Views, Strawberry Island Stands Alone As One Of The Rarest Opportunities On Lake Simcoe. Combined With The Convenience Of The Marina Del Rey Mainland Lot For Easy Year-Round Access And Docking, This Is Not Just Land-It Is A Remarkable Piece Of Ontario's Living History. (id:63244)
RE/MAX Hallmark York Group Realty Ltd.
149 Worsley Street
Barrie (City Centre), Ontario
Zoned Commercial, this property offers exceptional versatility for residential living, investment, or a live/work setup in one of Barrie's most sought-after locations. Located in Barrie's desirable City Centre, this beautifully maintained 3-bedroom house combines convenience, ample space, and endless potential. Situated in a quiet, upscale downtown neighbourhood just minutes drive from Highway 400 and Kempenfelt Bay, it's also within walking distance to shops, vibrant businesses, various government offices, the library, and the delightful Barrie waterfront. The spacious open-concept kitchen features granite countertops and high-end stainless steel appliances, while the second floor offers a bright study with walkout to a large private patio. A walkout basement provides ample storage and strong potential for rental income or additional office space. Multiple entrances, and two parking areas, mix of upscale residential and established commercial practices next door. Seize this opportunity to own a versatile property, perfect for establishing a business office in a prime location, creating a dual-purpose live/work space, or designing a stunning family home with in-law suite potential. This is your chance to invest in a true gem with limitless possibilities! The home is being sold in "as-is" condition, and buyers are advised to conduct their own due diligence regarding its potential uses. (id:63244)
Realtris Inc.
29 Harold Avenue
Severn (Coldwater), Ontario
At this price point, it is rare to find a pre construction home that delivers this level of craftsmanship, premium finishes, and long term value. Built by Wincore Homes, this upcoming residence blends thoughtful design with quality materials, all backed by a full Tarion warranty. This is not just a house in progress, it is a carefully planned home designed for modern living and built to be proud of. Located in the heart of the town of Coldwater and just minutes to Highway 400, this home offers everyday convenience with a welcoming small town feel. The setting is ideal for those who value accessibility, community, and walkability, with local shops and essentials close by.Inside, the layout has been thoughtfully designed to maximize space and natural light. The main level will feature 9 foot ceilings, engineered hardwood flooring, and oversized windows that create a bright, open atmosphere. The living area flows seamlessly into a well appointed kitchen complete with quartz countertops, a large centre island ideal for entertaining, and high quality cabinetry selected for both style and function. The unfinished basement offers substantial square footage and flexibility for the future. Whether you envision additional living space, a home gym, office, or generous storage, this level allows you to customize the home over time, on your terms, without paying for finishes you may not want today.This home is well suited for young families looking for a new build in an established community, as well as buyers seeking a low maintenance lifestyle with the security of a Tarion warranty. Coldwater's local grocery store, shops, and small town amenities are all within easy reach. A full list of features and upgrades is available upon request, including 200 amp service, 800 series doors, pot lights, and more. We invite you to compare the finishes, layout, and overall value. This is a well designed home that focuses on quality, function, and long term livability. (id:63244)
Century 21 B.j. Roth Realty Ltd.
2240 South Orr Lake Road
Springwater, Ontario
Experience refined waterfront living at this exceptional retreat on South Orr Lake. Thoughtfully designed to blend elegance, comfort, and natural beauty, this stunning home captures panoramic lake views from its prime shoreline setting. FEATURES: The kitchen is both stylish and functional, with custom cabinetry, stone countertops, and premium stainless steel appliances. The open-concept layout flows effortlessly into the dining and living areas, all filled with natural light from expansive windows that frame the lake beyond-perfect for entertaining or relaxed everyday living.The upper level offers generously sized bedrooms ideal for family or guests, along with a well-appointed 4-piece bathroom. The primary suite serves as a private retreat, complete with a custom walk-in closet with built-in shelving and a spa-inspired 4-piece ensuite designed for comfort and relaxation.The expansive lower level is an entertainer's dream, offering a bright second living space with oversized windows, a dedicated games area with pool table, and an elegant wet bar for hosting. Multiple walk-outs provide seamless indoor-outdoor flow, while a conveniently located laundry room adds everyday practicality. Set within a prime lakeside location, the home is complemented by cultured stone landscaping that enhances its polished, high-end appeal-making this a rare opportunity to enjoy sophisticated waterfront living in a truly tranquil setting. (id:63244)
RE/MAX Crosstown Realty Inc.
2776 Mary Street
Ramara (Brechin), Ontario
Welcome to 2776 Mary Street, a cozy bungalow offering comfortable main-floor living in the heart of Brechin. Whether you're a growing family or looking to downsize without compromise, this home delivers space, function, and an unbeatable walkable location. Step inside to a bright front living room that flows into an open-concept dining area and kitchen, with walkout access to the rear deck-perfect for family meals, entertaining, or relaxation in the enclosed hot tub room. The main level features three bedrooms, including a spacious primary suite complete with his-and-hers closets and a large 5-piece primary bathroom. Main-floor laundry combined with an additional 3-piece bathroom adds everyday convenience and makes one-level living easy and practical. The partially finished basement offers flexible additional space-ideal for a hobby area, playroom, or family room - while still providing plenty of storage in the unfinished portion. Key updates include a propane furnace replaced in 2021, a built-in bar with live edge top, sump pump with backup, and a steel roof approximately five years old. Outside, enjoy a double-wide driveway with ample parking and a single-car unheated garage with hydro. An added bonus: the vacant lot next door (2780 Mary Street) is also available for purchase, offering a rare opportunity to build next door to where you live-ideal for extended family, future investment, or added acreage. Located in the heart of Brechin, this home is within walking distance to schools, churches, grocery stores, pharmacy, doctors' and dental offices, and more-making day-to-day errands easy and fostering a strong sense of community. A welcoming home in a friendly neighbourhood, 2776 Mary Street offers the perfect blend of small-town charm, convenience, and opportunity. (id:63244)
RE/MAX Right Move
166 Gardiner Drive
Bradford West Gwillimbury (Bradford), Ontario
This beautifully upgraded home welcomes you with a double door entry leading into a spacious foyer featuring a large closet and a decorative niche. The main level boasts 9-foot ceilings and elegant hardwood flooring throughout, complemented by a stained oak staircase that blends seamlessly with the flooring. The open-concept layout includes a stylish kitchen with extended upgraded cabinetry, granite countertops, and stainless steel appliances, flowing effortlessly into a warm and inviting family room with a corner gas fireplace and a walk-out to the expansive backyard. Perfect for entertaining, the backyard is fully fenced and finished with interlocking stone, two side gates, and a unique custom storage area, ideal for family gatherings and BBQs. The living and dining areas are enhanced by coffered ceilings and recessed lighting, adding a touch of sophistication. A convenient main floor laundry room, professionally painted interiors, upgraded baseboards and door trims, and custom closets in three of the bedrooms further elevate the home's appeal. The driveway offers ample parking with no sidewalk interruption, and the finished basement provides additional living space and abundant storage. Every detail in this home has been thoughtfully upgraded to offer comfort, style, and functionality for modern family living. (id:63244)
Right At Home Realty
22 Haven Lane
Barrie (Painswick South), Ontario
Welcome To 22 Haven Lane! The Largest Model in the Yonge/Go Subdivision! This Premium 3 Bedroom, 3 Washroom, Corner End Unit(Extra Wide Lot) Townhome Is Located In The Yonge And Go Transit Towns Subdivision, Within Walking Distance To The Go Station. Featuring 1348Sf Of Well Appointed Living Space, This Townhome Has Been Completely Upgraded: Pot Lights Thru-Out, Stone Countertops Thru-Out, Stainless Steel Appliances, Kitchen Island, Spa Like 4Pc Master Ensuite, Engineered Laminate Thru-Out, Designer Trim Package Including Full Interior Swing Doors And Closets, 9' Smooth Ceilings & Much More! Large Basement With Lots Of Windows, Ideal For Storage. Located At The End Of The Street With Open Views Of Painswick Park And Walkways!! Pictures are from occupancy. Since then, grass has been laid, property is completely fenced, including with neighbour, driveway paved, AC & custom window blinds have been installed. (id:63244)
Homelife/vision Realty Inc.
43 Jardine Street
Brock (Beaverton), Ontario
Gorgeous 4-bedroom Detached Home In Quiet And Friendly Neighborhood Of Beaverton. The Bright And Open Layout Includes A Modern Kitchen With A Walkout To The Yard, Quartz Kitchen Counter Top, Hardwood Flooring Throughout The Main Floor And Hallways Of The Second Floor.Oak Staircase With Iron Pickets. 2nd Floor Laundry, Fireplace In The Family Room, 9' Main Floor Ceilings, 4 Parking Driveway, And No Sidewalk. Attached Garage With Direct Access & Remotes, Close To School, Shopping, Parks, And All The Amenities. (id:63244)
Homelife/future Realty Inc.
26 Kenwell Crescent
Barrie (Holly), Ontario
WELL-MAINTAINED SOUTH BARRIE HOME BACKING ONTO EP LAND WITH A POOL & PRIVATE REAR YARD! 26 Kenwell Crescent is tucked into a quiet South Barrie neighbourhood, within walking distance of top-rated elementary and high schools, nearby parks, and a church, plus a short drive to south-end shopping and dining, major commuter routes, golf, skiing, and the beach. The home backs onto a ravine within the 518 acres of the Ardagh Bluffs, adding rare privacy and a connection to the area's extensive trail network. This quality-built Morra 2-storey home stands out with an all-brick exterior, a covered front porch, tidy landscaping, and an attached double-car garage with inside entry. The backyard quietly steals the show, stretching 167 feet deep and fully fenced, hosting an above-ground pool with a surrounding deck, a gas BBQ hookup, a gas line ready for a future pool heater, and an in-ground sprinkler system supporting lush front and back lawns. The interior spans 2,268 square feet of above-grade living space, including a kitchen presenting updated stainless-steel appliances, a newer countertop, tile flooring, an abundance of cabinetry, and a breakfast nook with a walkout to the backyard. The living and dining rooms create comfortable, flexible spaces for everyday routines and hosting, while the family room is anchored by a gas fireplace and rear yard views. Upstairs, three generous bedrooms, finished in updated wide-plank luxury vinyl flooring, include a primary retreat with a walk-in closet and a private 4-piece ensuite, plus a main 4-piece bathroom serving the additional bedrooms. The lower level adds a fourth bedroom and unfinished space ready for a rec room, home office, or gym. With updated carpet on the staircase and upper landing, newer light fixtures, a main-floor laundry room with a sink, a central vac, a water softener, and garage door openers, this is a #HomeToStay that feels cared for, easy to live in, and hard to replace. (id:63244)
RE/MAX Hallmark Peggy Hill Group Realty
338 Park Street
Tay (Victoria Harbour), Ontario
Unlock the potential of this spacious 2,000 sq ft commercial unit, previously operating as a restaurant and equipped for similar use. With a generous layout, this unit offers endless possibilities for various business ventures, whether you're looking to continue in the food and beverage industry or explore a different concept entirely. Located just off Hwy 12 on an arterial road, this unit benefits from high visibility on a corner lot, and easy access, making it an ideal spot for attracting customers. The space is versatile, allowing you to customize it to suit your specific needs, whether it's a restaurant, retail shop, or service-based business. Don't miss this opportunity to establish your business in the beautiful community of Victoria Harbour. Tenants are responsible for their own gas, hydro, water/sewer. (id:63244)
Team Hawke Realty
338 Park Street
Tay (Victoria Harbour), Ontario
Your next investment's waiting! Check out this great building located just off Hwy 12 in Victoria Harbour. Offering a total of 4,000 square feet, which includes two commercial units: a Pizza Parlour and a vacant restaurant space. There is also one residential unit in the building, which consists of 2 beds, 2 baths and a total of 1,050 square feet. All tenants pay their own gas, hydro and water/sewer. Inquire about financials. NOTE: With a substantial down payment seller will hold a first VTB. (id:63244)
Team Hawke Realty
123 Athenia Drive
Hamilton (Stoney Creek Mountain), Ontario
Welcome to this beautifully updated 4-level backsplit on the Stoney Creek Mountain, offering over 2,500 sq ft of finished living space and fantastic in-law suite potential. The heart of the home is the renovated kitchen (2022), designed for both style and function with quartz countertops, an undermount double sink, open wood shelving, and a convenient serving area that flows into the dining room. The adjoining dining space features a built-in bar nook and sliding doors that lead to the charming 3-season sunroom (14' x 12'), perfect for morning coffee or evening wine. From here, you'll find direct access to the garage and a handy walk-up from the lower level-an ideal setup for a future in-law suite or separate living area. The bright living room boasts a beautiful feature wall and a large bow window overlooking the front yard, filling the space with natural light. Upstairs, you'll find three comfortable bedrooms and an updated 5-piece bathroom. The lower level expands your living space with a cozy family room with electric fireplace, a fourth bedroom with double closet, and a renovated 3-piece bathroom (2022), plus that direct walk-up to the sunroom-another great element for multi-generational living. The fully finished basement adds even more versatility, offering a rec room with bar and storage closet, a bonus area perfect for a gym or office, and a spacious laundry room with cupboards, folding counter, and extra storage. Additional features include pot lights and newer light fixtures, updated interior doors, and carpet-free flooring (except on the lower level). Outside, enjoy an exposed aggregate driveway and walkways, two backyard patios, and plenty of greenspace for relaxing or entertaining. All of this is within walking distance to schools, parks, conservation trails & waterfalls, shopping, cinemas, and close to sports fields, dog park, Valley Park Community Centre & Pool, and easy Linc access-offering a wonderful blend of comfort, convenience, and potential. (id:63244)
Keller Williams Edge Realty
123 Athenia Drive
Stoney Creek, Ontario
Welcome to this beautifully updated 4-level backsplit on the Stoney Creek Mountain, offering over 2,500 sq ft of finished living space and fantastic in-law suite potential. The heart of the home is the renovated kitchen (2022), designed for both style and function with quartz countertops, an undermount double sink, open wood shelving, and a convenient serving area that flows into the dining room. The adjoining dining space features a built-in bar nook and sliding doors that lead to the charming 3-season sunroom (14' x 12'), perfect for morning coffee or evening wine. From here, you’ll find direct access to the garage and a handy walk-up from the lower level—an ideal setup for a future in-law suite or separate living area. The bright living room boasts a beautiful feature wall and a large bow window overlooking the front yard, filling the space with natural light. Upstairs, you’ll find three comfortable bedrooms and an updated 5-piece bathroom. The lower level expands your living space with a cozy family room with electric fireplace, a fourth bedroom with double closet, and a renovated 3-piece bathroom (2022), plus that direct walk-up to the sunroom—another great element for multi-generational living. The fully finished basement adds even more versatility, offering a rec room with bar and storage closet, a bonus area perfect for a gym or office, and a spacious laundry room with cupboards, folding counter, and extra storage. Additional features include pot lights and newer light fixtures, updated interior doors, and carpet-free flooring (except on the lower level). Outside, enjoy an exposed aggregate driveway and walkways, two backyard patios, and plenty of greenspace for relaxing or entertaining. All of this is within walking distance to schools, parks, conservation trails & waterfalls, shopping, cinemas, and close to sports fields, dog park, Valley Park Community Centre & Pool, and easy Linc access—offering a wonderful blend of comfort, convenience, and potential. (id:63244)
Keller Williams Edge Realty
5984 3rd Line
New Tecumseth, Ontario
Welcome to 5984 3rd Line This sprawling property boasts a charming 4 bedroom, 2 bathroom home situated on 45 acres of picturesque farmland 25 acres currently being used for Wheat and Soy. Nestled amidst the serene countryside, this property offers complete privacy and is a nature lover's paradise. The highlight of this property is its expansive barn and garage, providing ample space for storage, hobbies, or potential agricultural endeavours. Despite its secluded location, this property is conveniently located close to town, offering easy access to amenities while still maintaining a sense of seclusion. Additionally, the views from this property are truly unparalleled, providing a daily backdrop of awe-inspiring natural beauty. Don't miss this incredible opportunity to own a piece of paradise in New Tecumseh, Tottenham. Schedule a showing today and experience the serenity and charm that this property has to offer. (id:63244)
Main Street Realty Ltd.
5984 3rd Line
New Tecumseth, Ontario
. (id:63244)
Main Street Realty Ltd.
