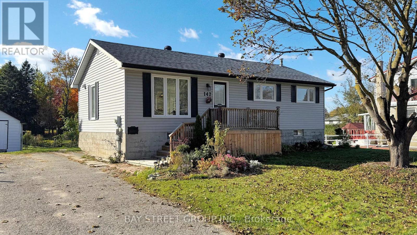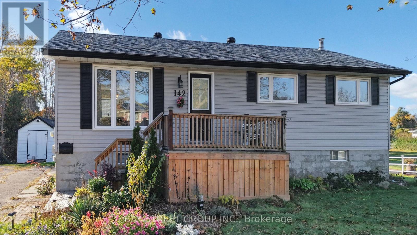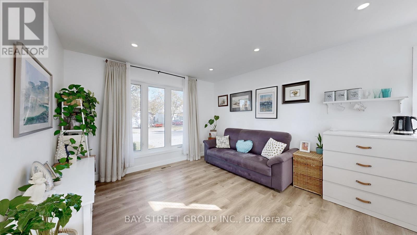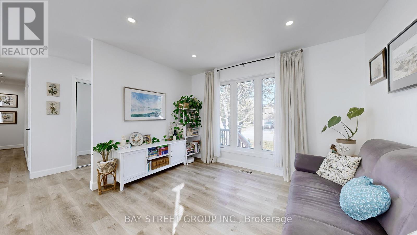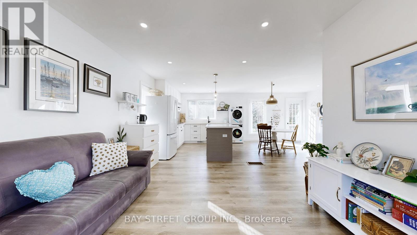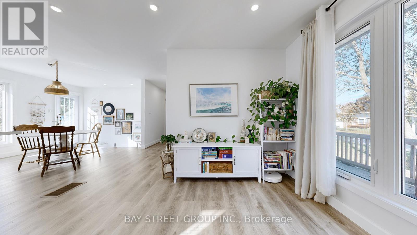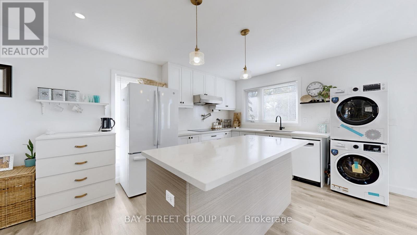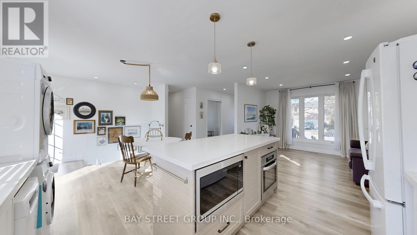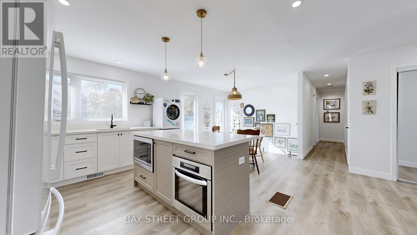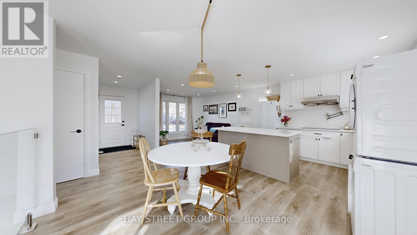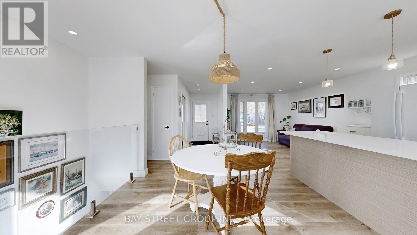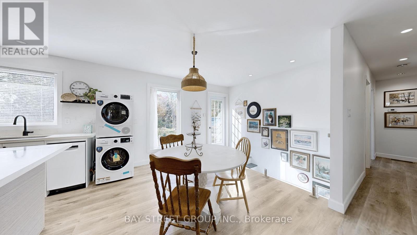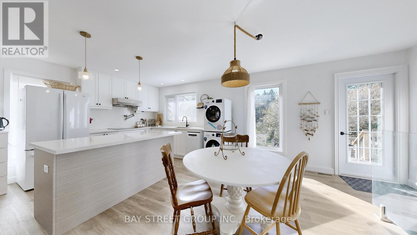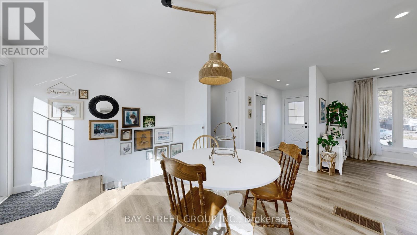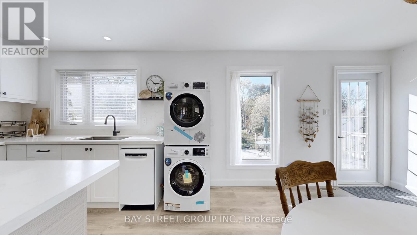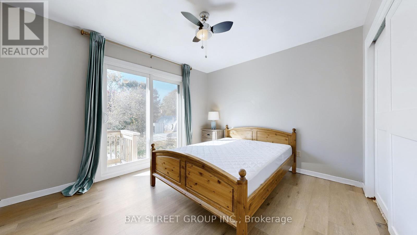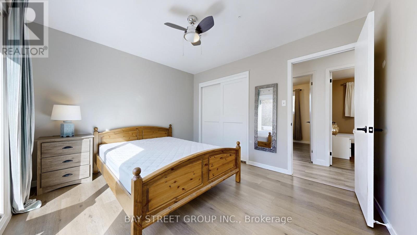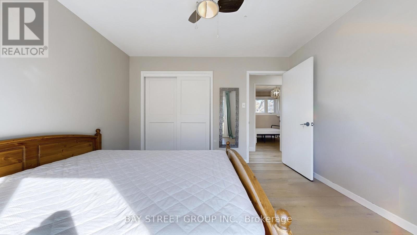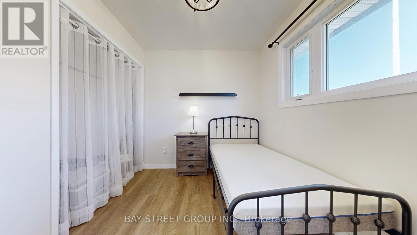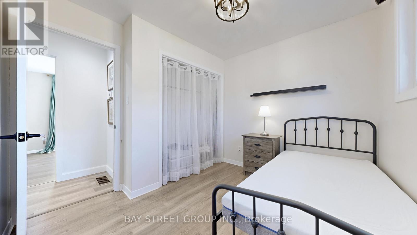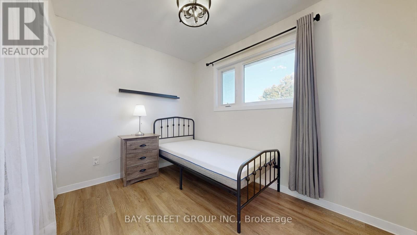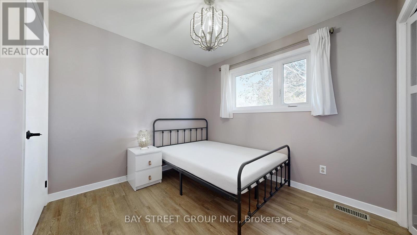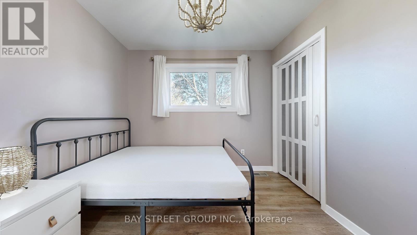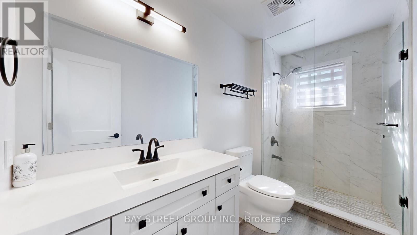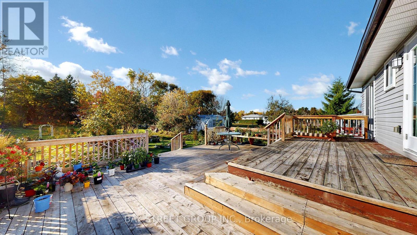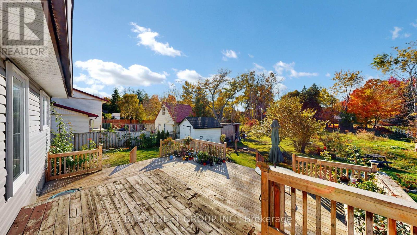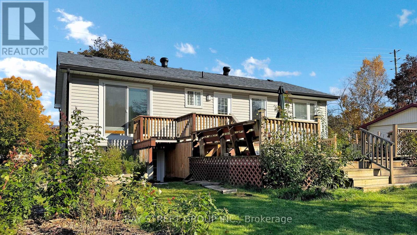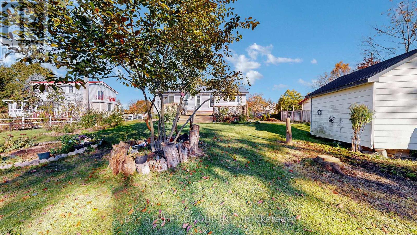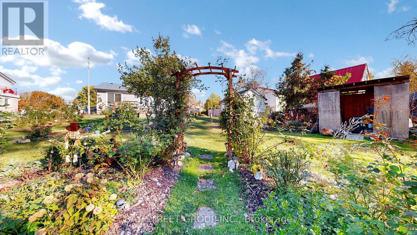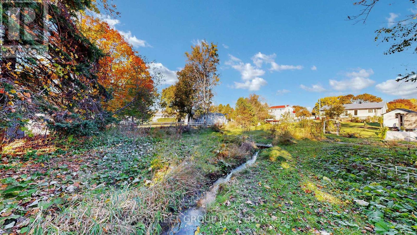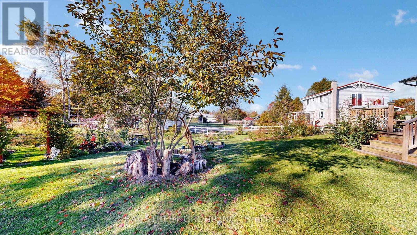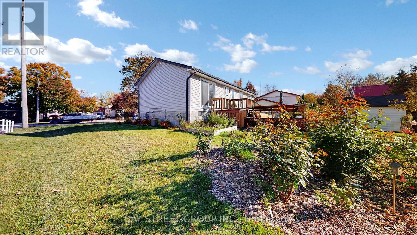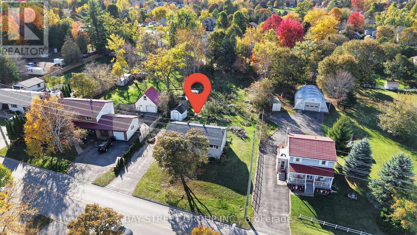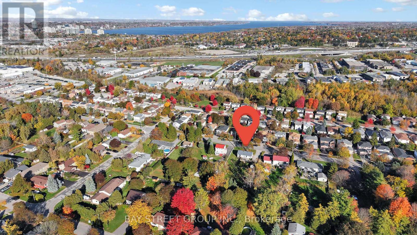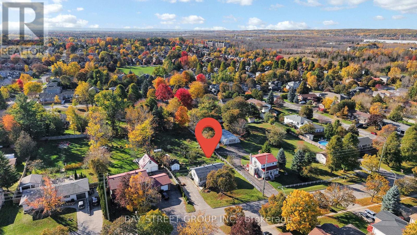3 Bedroom
1 Bathroom
700 - 1100 sqft
Raised Bungalow
Central Air Conditioning
Forced Air
$2,200 Monthly
Welcome to the main floor of 142 Patterson Rd, Barrie - a beautifully updated 3-bedroom, 1-bathroom home that is ready for you to move in and enjoy! This bright and spacious main floor offers a perfect blend of comfort, style, and convenience in one of Barrie's most desirable locations. | The home has been thoughtfully upgraded from top to bottom. Enjoy a brand-new kitchen with modern finishes, sleek vinyl flooring, stylish pot lights, and freshly painted walls (2023). All windows were replaced in 2022, adding extra brightness and energy efficiency. The washer and dryer are brand new (2025), and each bedroom comes with a brand-new bed and mattress - everything is fresh, clean, and ready for you. Plus, the fridge, washer, and dryer are for the tenants' exclusive use, adding even more convenience. | Step inside through the large foyer and discover an inviting open-concept layout. The spacious living and dining area flows seamlessly into the eat-in kitchen, which overlooks the backyard - perfect for relaxing, hosting, or enjoying meals with family and friends. The space feels warm and welcoming, designed to fit your everyday lifestyle. | Location is unbeatable! You are only a 1-minute walk to the bus stop, 3 minutes to Hwy 400, and 5 minutes to beautiful Lake Simcoe - perfect for outdoor lovers and weekend getaways. 5 minutes' drive to St. Joan of Arc Catholic High School. Everyday essentials are just around the corner, with Walmart, Costco, Zehrs, Food Basics, restaurants, banks, and plazas all within a short 7-minute drive. | Rent is $2,200 per month and includes 4 parking spaces - a rare find in this area! Utilities and the kitchen are shared with the landlord. | This home truly has it all - modern updates, generous space, and a fantastic location close to everything you need. Whether you are a small family, a couple, or professionals looking for a comfortable and convenient place to call home, this property is a perfect fit. | Come make this lovely home yours now! (id:63244)
Property Details
|
MLS® Number
|
S12492194 |
|
Property Type
|
Single Family |
|
Community Name
|
Ardagh |
|
Features
|
Carpet Free, Sump Pump |
|
Parking Space Total
|
4 |
Building
|
Bathroom Total
|
1 |
|
Bedrooms Above Ground
|
3 |
|
Bedrooms Total
|
3 |
|
Appliances
|
Water Heater |
|
Architectural Style
|
Raised Bungalow |
|
Basement Development
|
Finished |
|
Basement Features
|
Walk-up |
|
Basement Type
|
N/a (finished), Full, N/a |
|
Construction Style Attachment
|
Detached |
|
Cooling Type
|
Central Air Conditioning |
|
Exterior Finish
|
Concrete, Vinyl Siding |
|
Flooring Type
|
Vinyl |
|
Foundation Type
|
Unknown |
|
Heating Fuel
|
Natural Gas |
|
Heating Type
|
Forced Air |
|
Stories Total
|
1 |
|
Size Interior
|
700 - 1100 Sqft |
|
Type
|
House |
|
Utility Water
|
Municipal Water |
Parking
Land
|
Acreage
|
No |
|
Sewer
|
Sanitary Sewer |
|
Size Depth
|
247 Ft ,6 In |
|
Size Frontage
|
88 Ft |
|
Size Irregular
|
88 X 247.5 Ft |
|
Size Total Text
|
88 X 247.5 Ft |
Rooms
| Level |
Type |
Length |
Width |
Dimensions |
|
Main Level |
Bedroom |
3.67 m |
3.2 m |
3.67 m x 3.2 m |
|
Main Level |
Bedroom 2 |
3.06 m |
2.44 m |
3.06 m x 2.44 m |
|
Main Level |
Bedroom 3 |
2.95 m |
2.77 m |
2.95 m x 2.77 m |
|
Main Level |
Bathroom |
3.2 m |
1.52 m |
3.2 m x 1.52 m |
|
Main Level |
Kitchen |
4.75 m |
3.5 m |
4.75 m x 3.5 m |
|
Main Level |
Dining Room |
4.75 m |
2.05 m |
4.75 m x 2.05 m |
|
Main Level |
Family Room |
3.5 m |
2.27 m |
3.5 m x 2.27 m |
|
Main Level |
Foyer |
2.27 m |
1.41 m |
2.27 m x 1.41 m |
https://www.realtor.ca/real-estate/29049420/main-floor-142-patterson-road-barrie-ardagh-ardagh
