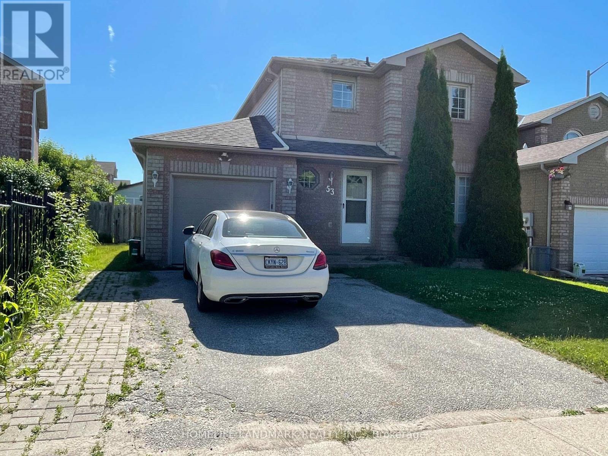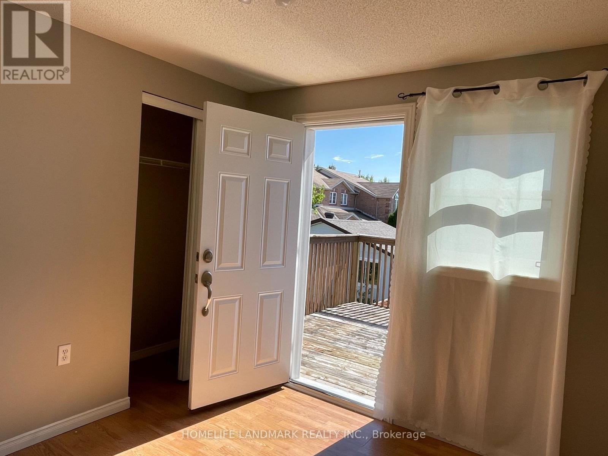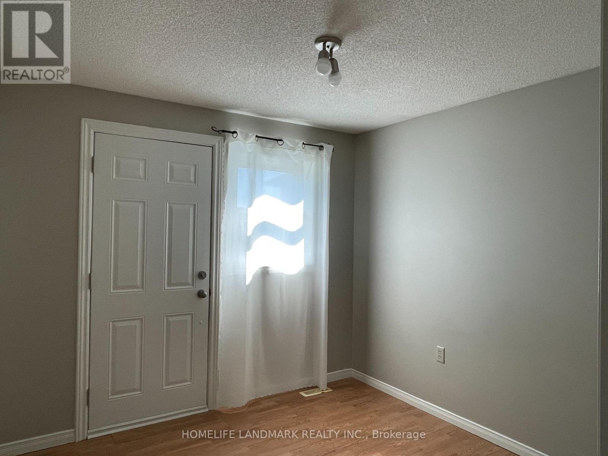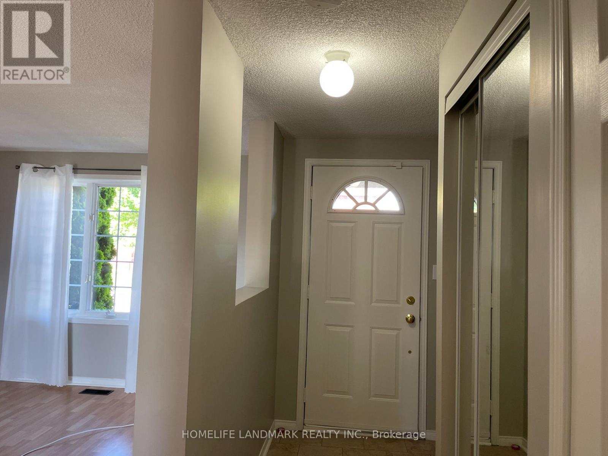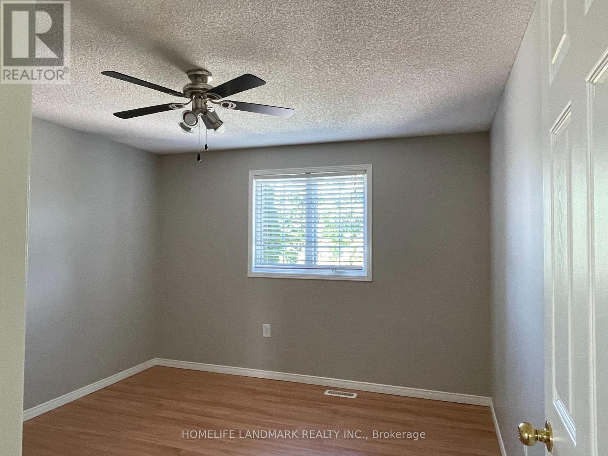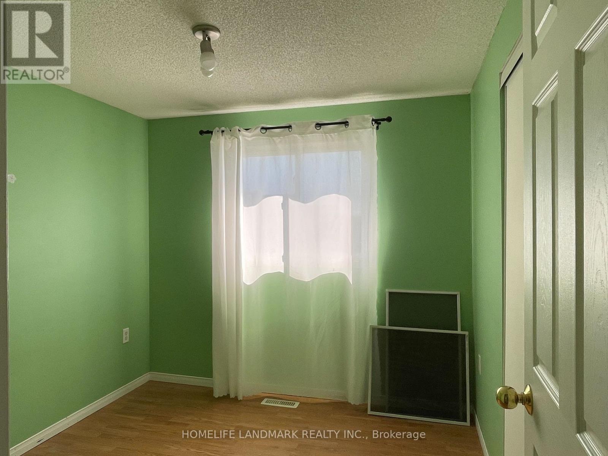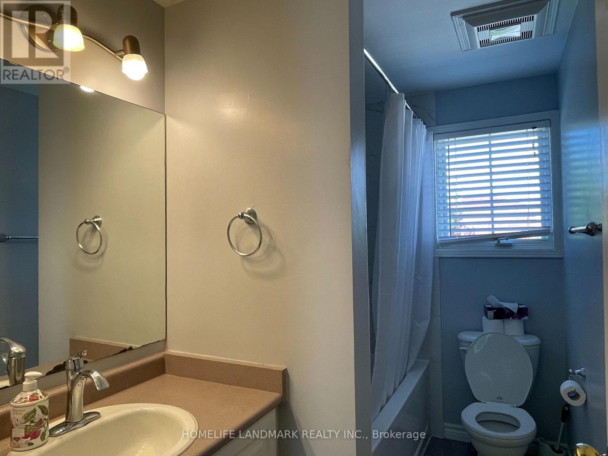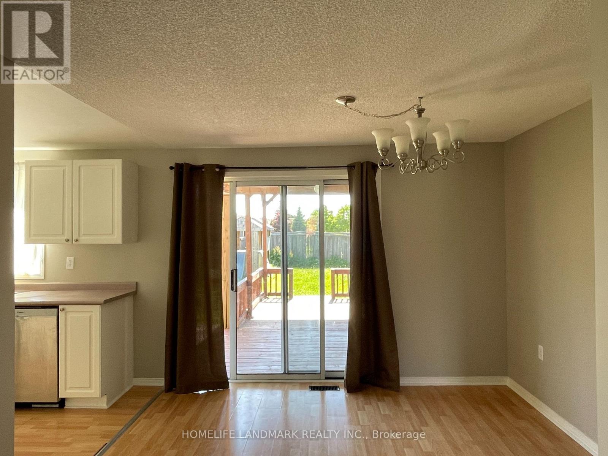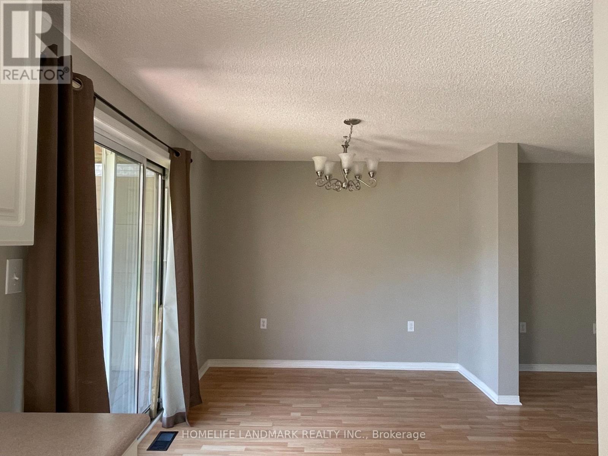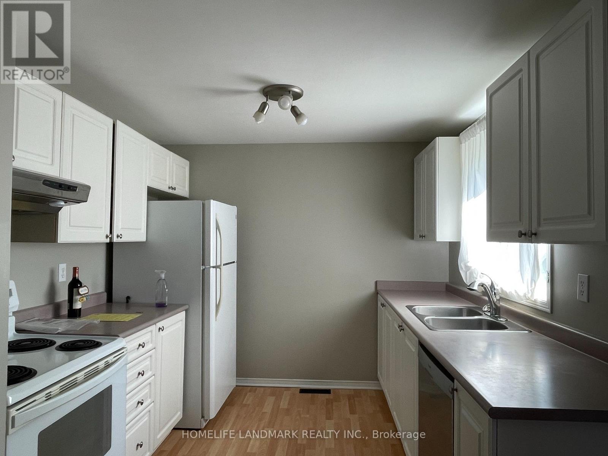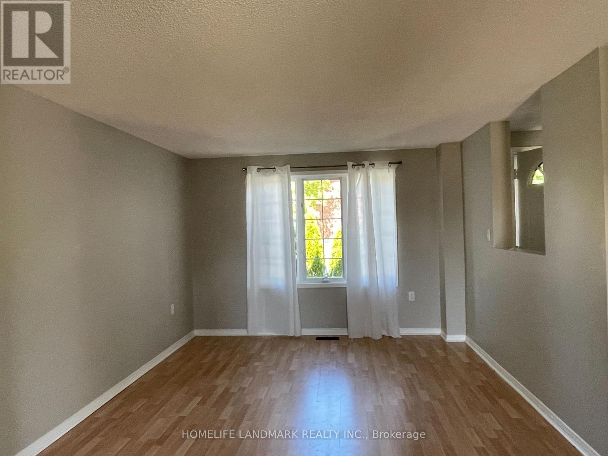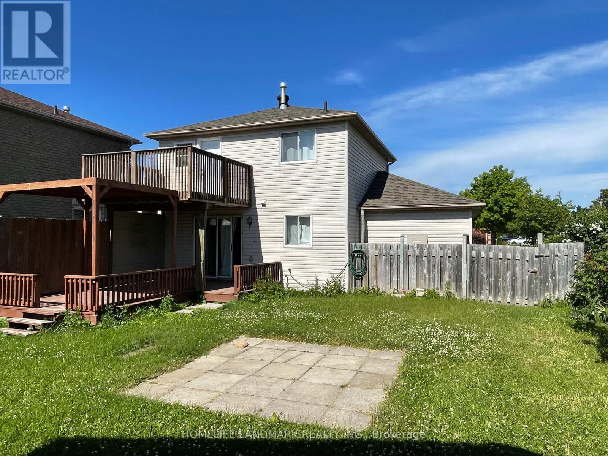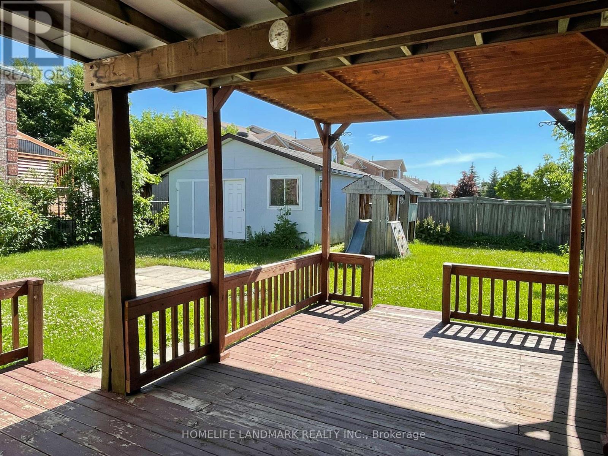Main - 53 Garibaldi Drive Barrie (Holly), Ontario L4N 8C4
3 Bedroom
1 Bathroom
1100 - 1500 sqft
Central Air Conditioning
Forced Air
$2,200 Monthly
Upper Level Has 3 Bedrooms And A 4 Piece Bath. The Open Concept Main Floor With Kitchen, Laundry,Dining Room And Living Room .Backyard With A Huge Workshop. Second Floor Bedroom Walk Out To Upper Level Deck. Basement Has A One Bedroom Studio With Separate Entrance And Laundry,3 Minute Drive To Recreation, Shopping, Entertainment, Churches, And Hwy 400. Must See. (id:63244)
Property Details
| MLS® Number | S12581742 |
| Property Type | Single Family |
| Community Name | Holly |
| Parking Space Total | 3 |
Building
| Bathroom Total | 1 |
| Bedrooms Above Ground | 3 |
| Bedrooms Total | 3 |
| Basement Development | Finished |
| Basement Features | Separate Entrance |
| Basement Type | N/a (finished), N/a |
| Construction Style Attachment | Detached |
| Cooling Type | Central Air Conditioning |
| Exterior Finish | Brick, Vinyl Siding |
| Foundation Type | Concrete |
| Heating Fuel | Natural Gas |
| Heating Type | Forced Air |
| Stories Total | 2 |
| Size Interior | 1100 - 1500 Sqft |
| Type | House |
| Utility Water | Municipal Water |
Parking
| Attached Garage | |
| Garage |
Land
| Acreage | No |
| Sewer | Sanitary Sewer |
https://www.realtor.ca/real-estate/29142286/main-53-garibaldi-drive-barrie-holly-holly
Interested?
Contact us for more information
