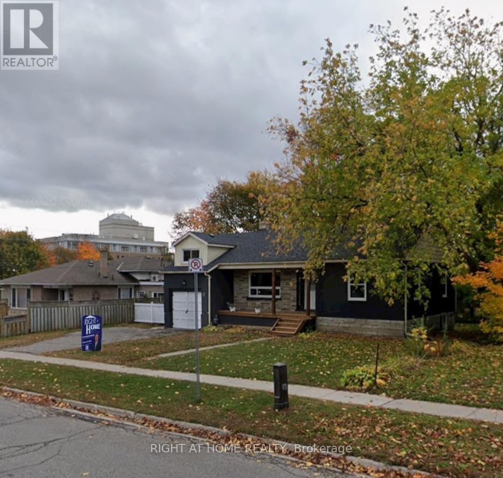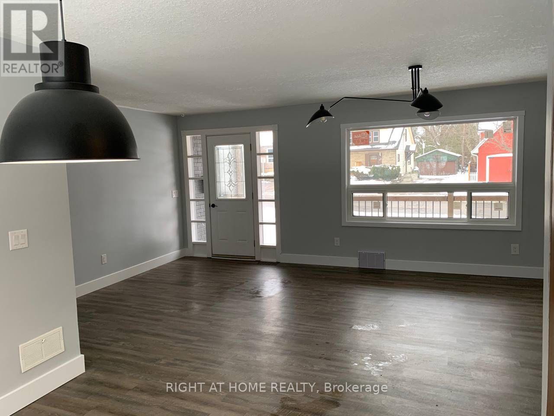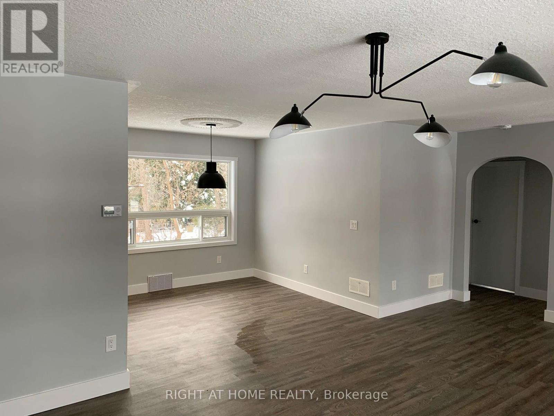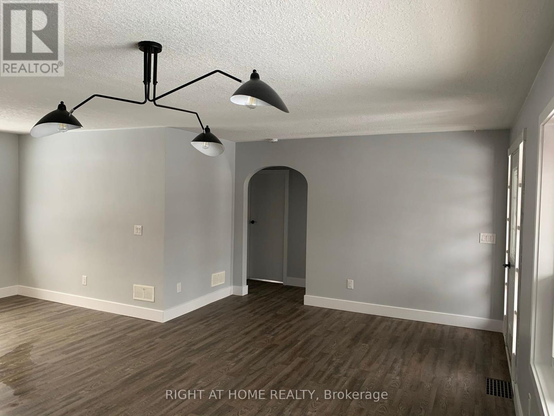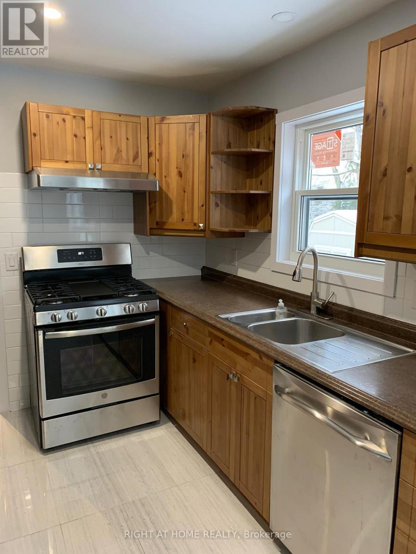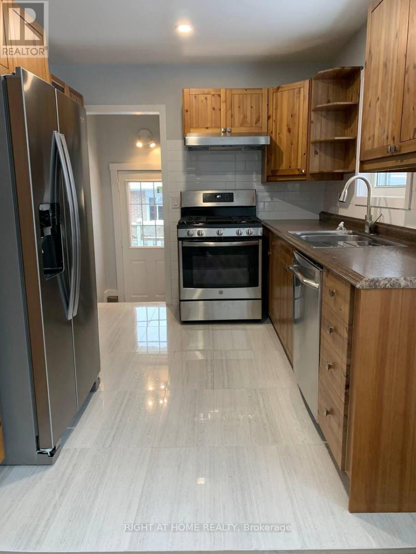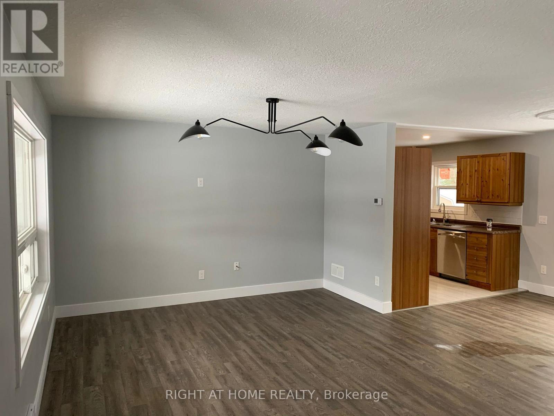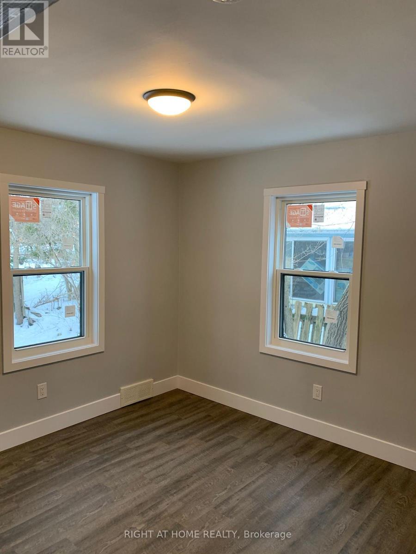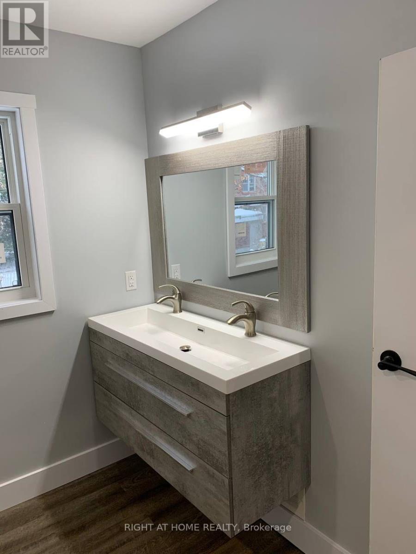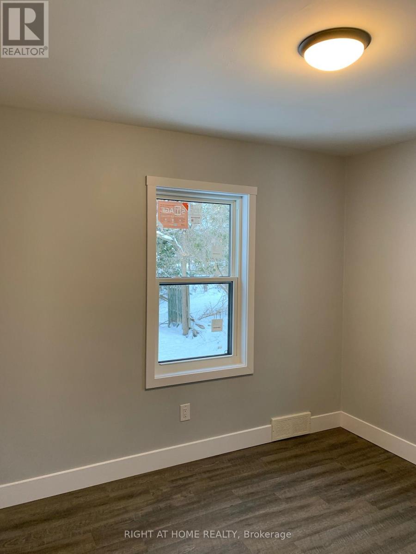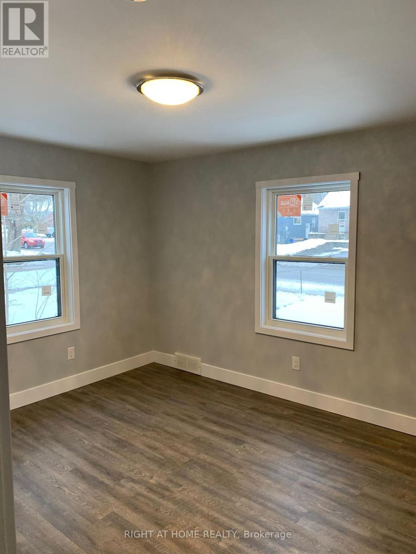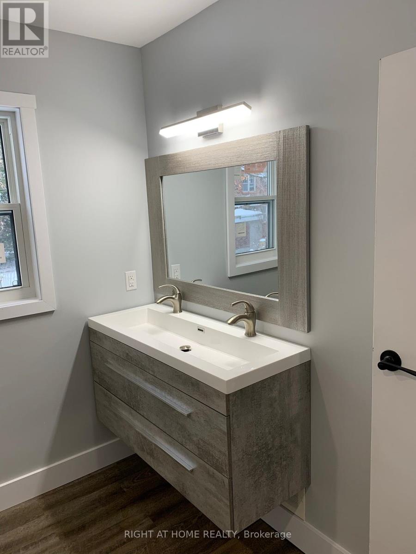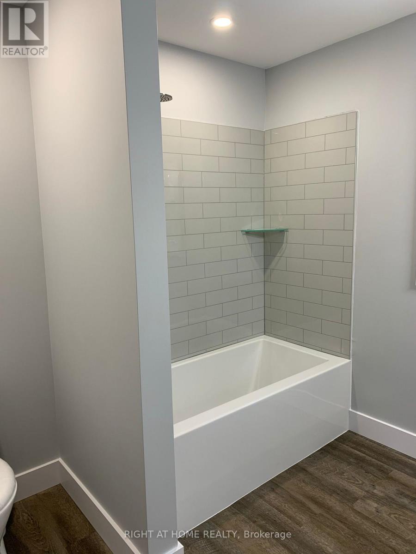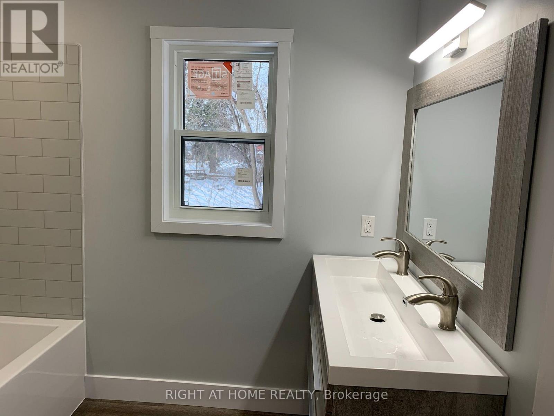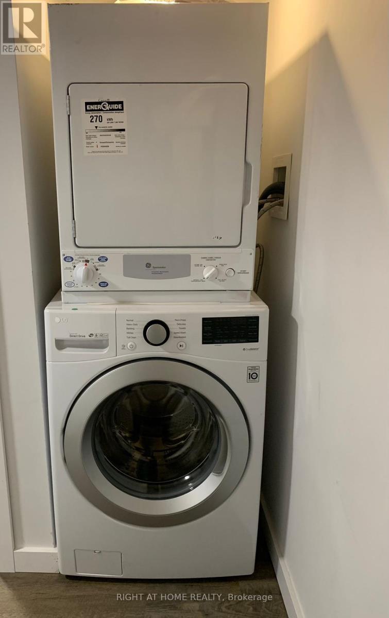2 Bedroom
1 Bathroom
700 - 1100 sqft
Raised Bungalow
Central Air Conditioning
Forced Air
$2,100 Monthly
Step into elegance house. This home offers both character and comfort. Enjoy spacious rooms, large windows that fill the home with natural light and with modern newly renovated amenities. Located in a desirable neighborhood, close to shops, parks, and public transit, this home is perfect for those seeking a unique living experience. Do not miss out on this opportunity to live in a beautiful historical downtown Barrie! (id:63244)
Property Details
|
MLS® Number
|
S12435326 |
|
Property Type
|
Single Family |
|
Community Name
|
Queen's Park |
|
Parking Space Total
|
2 |
Building
|
Bathroom Total
|
1 |
|
Bedrooms Above Ground
|
2 |
|
Bedrooms Total
|
2 |
|
Architectural Style
|
Raised Bungalow |
|
Basement Type
|
None |
|
Construction Style Attachment
|
Detached |
|
Cooling Type
|
Central Air Conditioning |
|
Exterior Finish
|
Brick |
|
Foundation Type
|
Concrete |
|
Heating Fuel
|
Natural Gas |
|
Heating Type
|
Forced Air |
|
Stories Total
|
1 |
|
Size Interior
|
700 - 1100 Sqft |
|
Type
|
House |
|
Utility Water
|
Municipal Water |
Parking
Land
|
Acreage
|
No |
|
Sewer
|
Sanitary Sewer |
|
Size Depth
|
110 Ft |
|
Size Frontage
|
70 Ft ,8 In |
|
Size Irregular
|
70.7 X 110 Ft |
|
Size Total Text
|
70.7 X 110 Ft |
Rooms
| Level |
Type |
Length |
Width |
Dimensions |
|
Main Level |
Living Room |
6.121 m |
3.78 m |
6.121 m x 3.78 m |
|
Main Level |
Dining Room |
3.05 m |
2.74 m |
3.05 m x 2.74 m |
|
Main Level |
Primary Bedroom |
3.99 m |
3.25 m |
3.99 m x 3.25 m |
|
Main Level |
Bedroom 2 |
3.4 m |
2.97 m |
3.4 m x 2.97 m |
|
Main Level |
Kitchen |
3.12 m |
2.46 m |
3.12 m x 2.46 m |
Utilities
|
Electricity
|
Installed |
|
Sewer
|
Installed |
https://www.realtor.ca/real-estate/28931056/main-160-toronto-street-barrie-queens-park-queens-park
