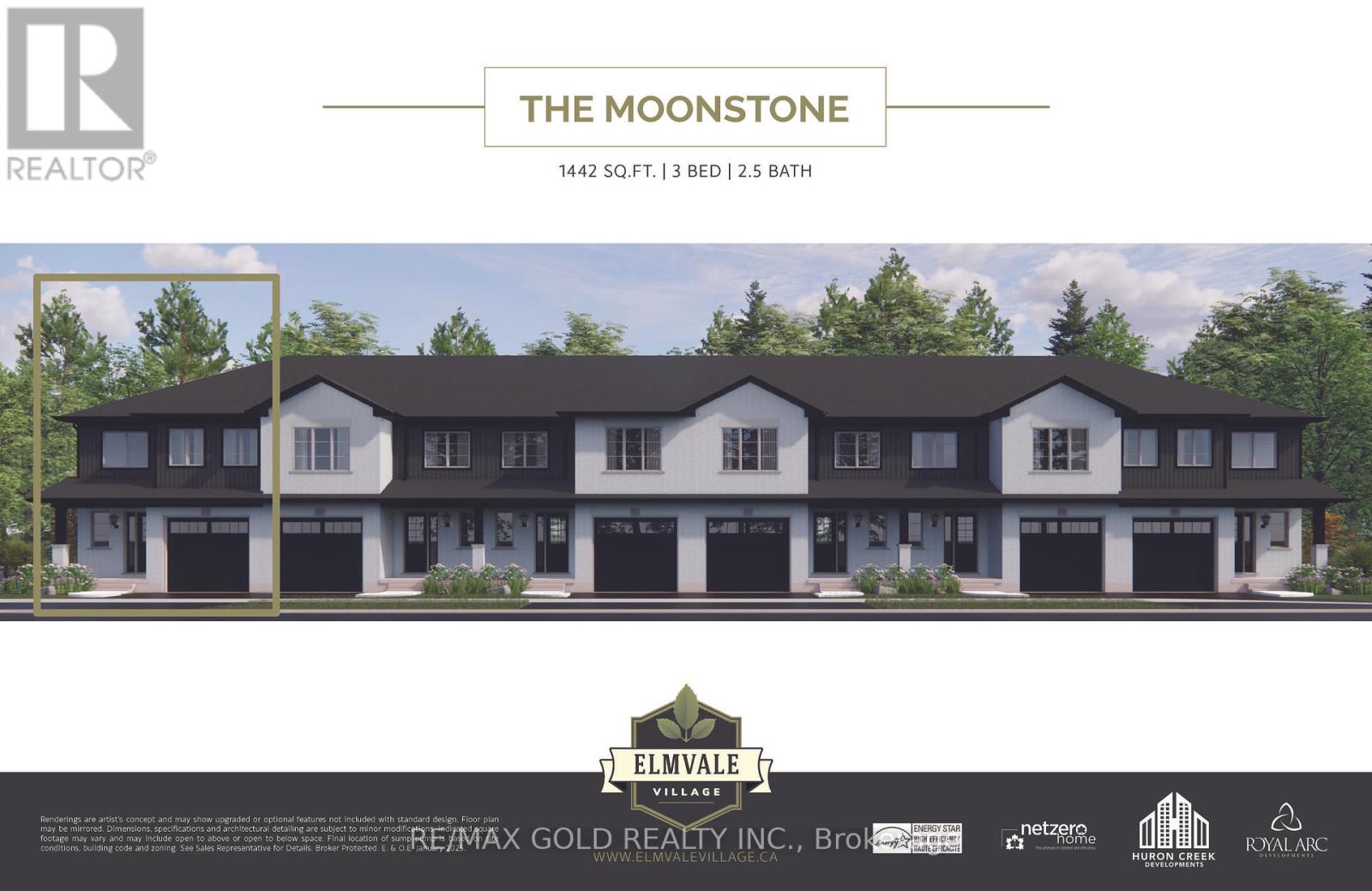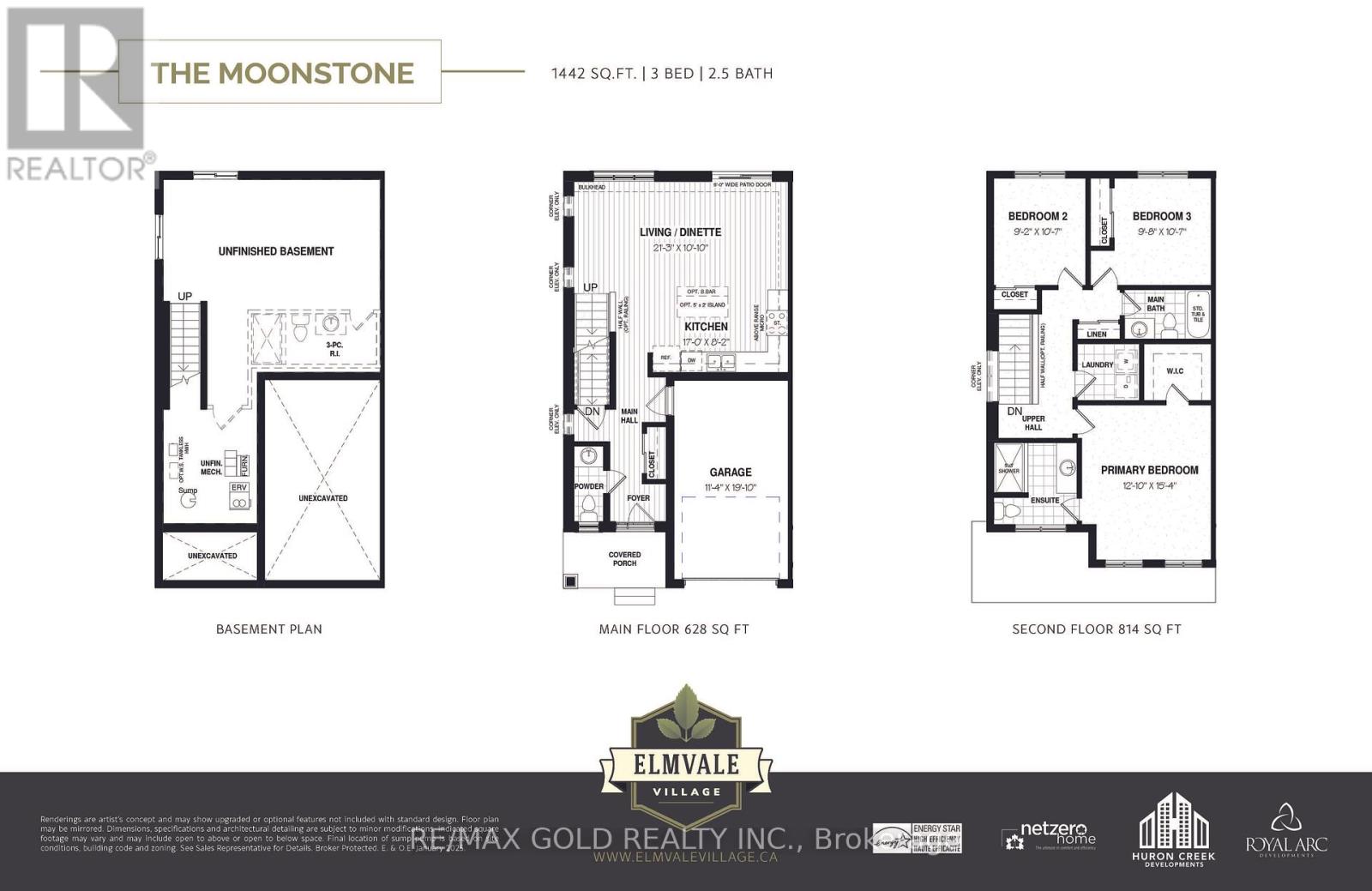3 Bedroom
3 Bathroom
1100 - 1500 sqft
Central Air Conditioning
Forced Air
$649,990
Welcome to Elmvale Village Townhomes a perfect blend of comfort, style, and convenience! This beautifully designed home offers spacious open-concept living with modern finishes, large windows for abundant natural light, and a private backyard perfect for relaxing or entertaining. Ideal for families, first-time buyers, or down-sizers, this home features 3generous bedrooms, 2.5 baths, and an attached garage. Located in a quiet, family-friendly neighbourhood just minutes from schools, parks, shopping, and easy highway access. A fantastic opportunity to own in one of Elmvales most desirable communities don't miss out! (id:63244)
Property Details
|
MLS® Number
|
S12397818 |
|
Property Type
|
Single Family |
|
Community Name
|
Elmvale |
|
Parking Space Total
|
2 |
Building
|
Bathroom Total
|
3 |
|
Bedrooms Above Ground
|
3 |
|
Bedrooms Total
|
3 |
|
Basement Development
|
Unfinished |
|
Basement Type
|
N/a (unfinished) |
|
Construction Style Attachment
|
Attached |
|
Cooling Type
|
Central Air Conditioning |
|
Exterior Finish
|
Aluminum Siding, Brick |
|
Half Bath Total
|
1 |
|
Heating Fuel
|
Natural Gas |
|
Heating Type
|
Forced Air |
|
Stories Total
|
2 |
|
Size Interior
|
1100 - 1500 Sqft |
|
Type
|
Row / Townhouse |
|
Utility Water
|
Municipal Water |
Parking
Land
|
Acreage
|
No |
|
Sewer
|
Sanitary Sewer |
Rooms
| Level |
Type |
Length |
Width |
Dimensions |
|
Second Level |
Primary Bedroom |
3.69 m |
4.69 m |
3.69 m x 4.69 m |
|
Second Level |
Bedroom 2 |
2.8 m |
3.26 m |
2.8 m x 3.26 m |
|
Second Level |
Bedroom 3 |
2.99 m |
3.26 m |
2.99 m x 3.26 m |
|
Main Level |
Living Room |
6.49 m |
3.08 m |
6.49 m x 3.08 m |
|
Main Level |
Dining Room |
6.49 m |
3.08 m |
6.49 m x 3.08 m |
|
Main Level |
Kitchen |
5.18 m |
2.5 m |
5.18 m x 2.5 m |
https://www.realtor.ca/real-estate/28850108/lot-11-169-queen-street-springwater-elmvale-elmvale



