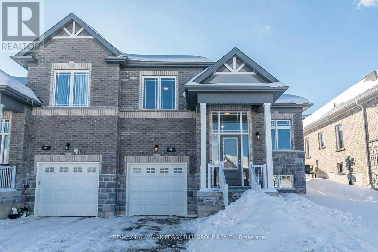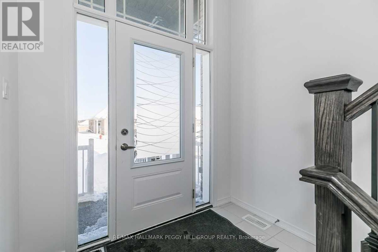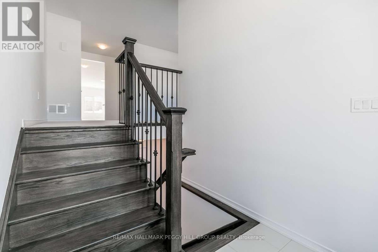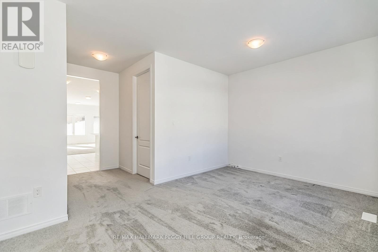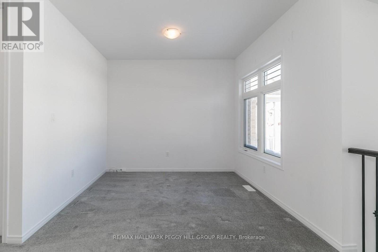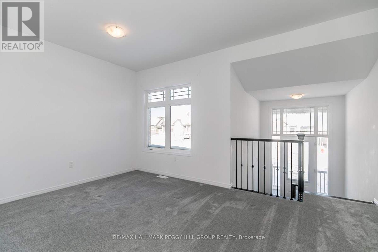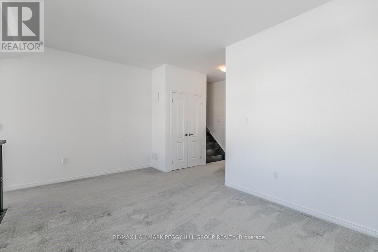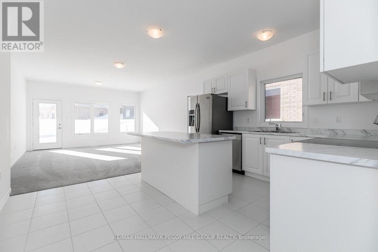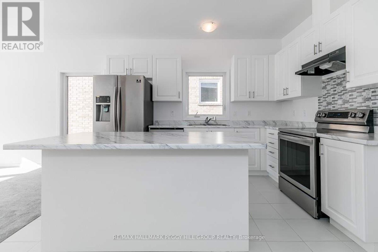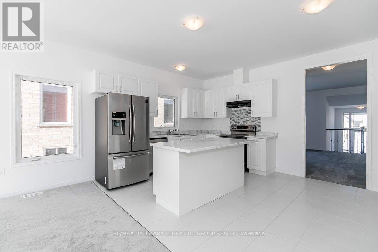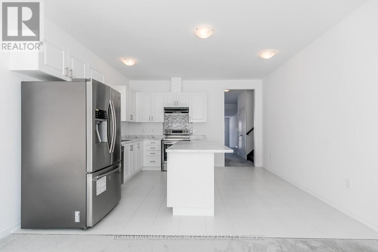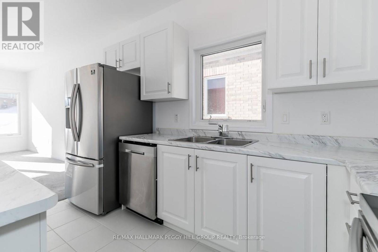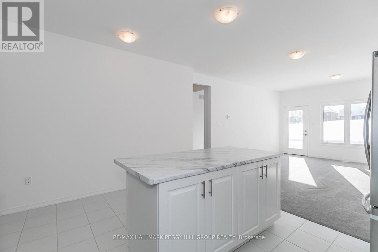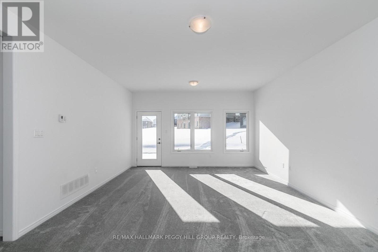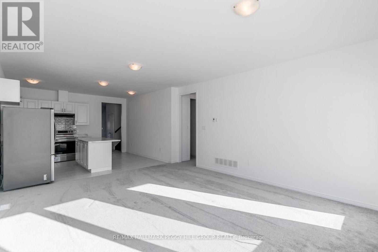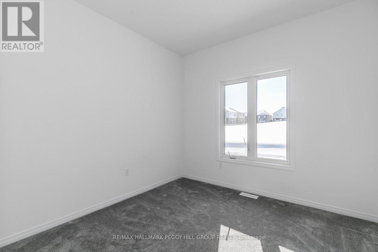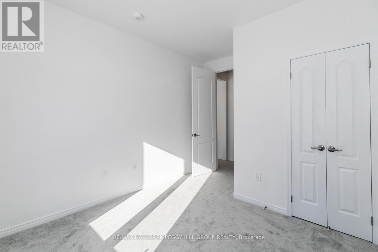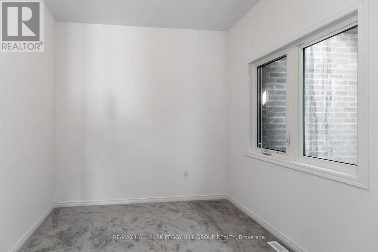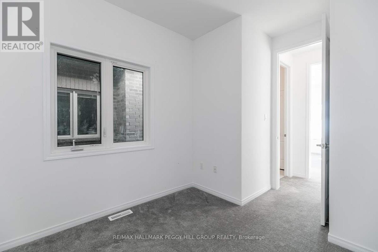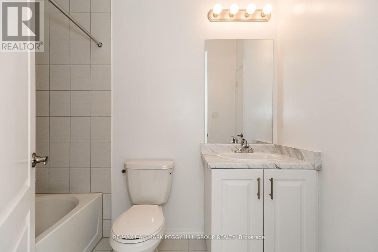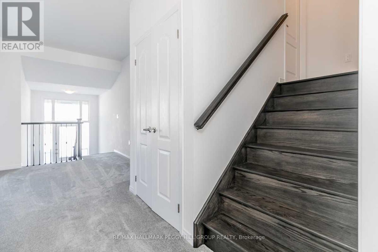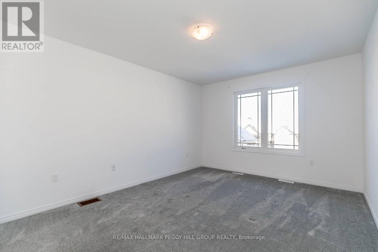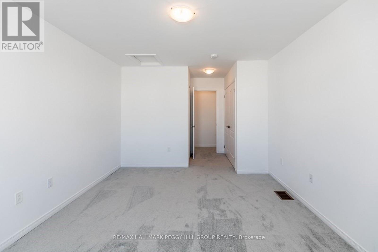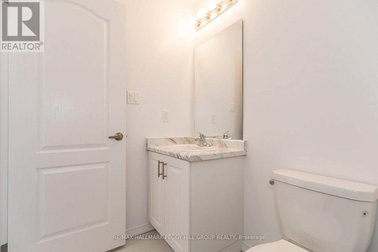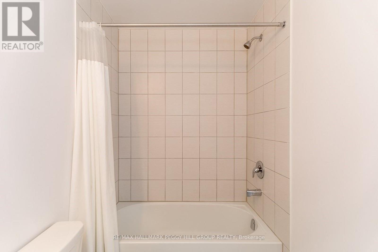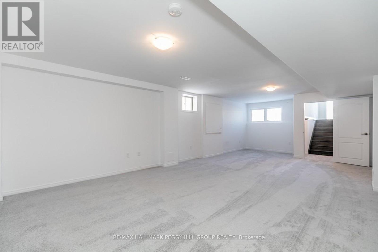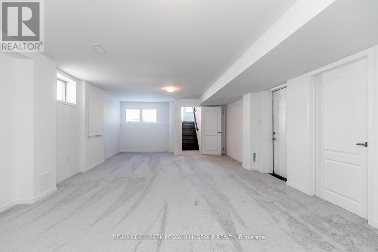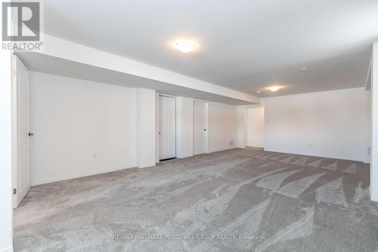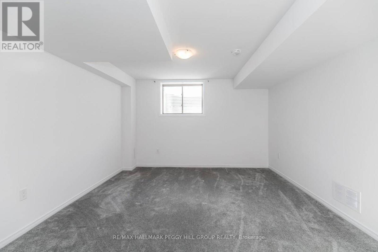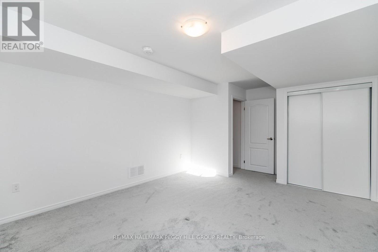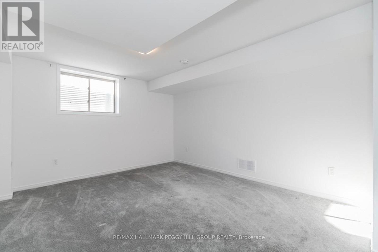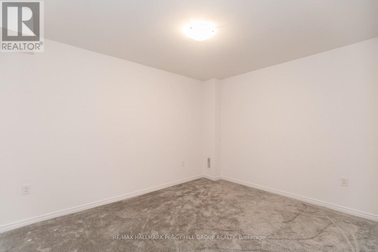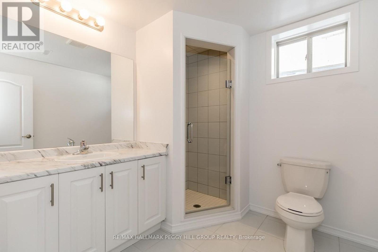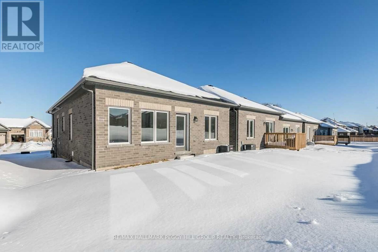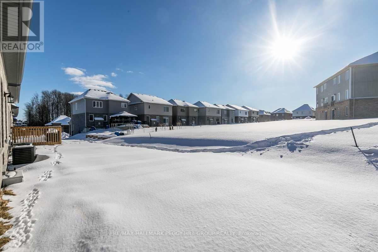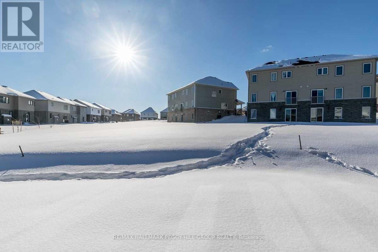5 Bedroom
3 Bathroom
1100 - 1500 sqft
Central Air Conditioning
Forced Air
Landscaped
$3,200 Monthly
FIVE BEDROOMS, A FINISHED WALKOUT BASEMENT, & A LOCATION THAT MAKES LIFE EASY! Situated in West Ridge where everyday essentials, scenic trails, parks, schools, Lakehead University, and everything from charming boutiques to Costco and Home Depot sit within easy reach, this modern 2019-built home sets the tone for relaxed living with a hint of excitement. Sunlight fills the open-concept main level, softening the neutral paint tones and plush carpet to create a warm, inviting atmosphere that feels instantly welcoming. The living room flows to a garden door walkout that opens onto a fenced backyard, giving you a private spot to unwind with morning coffee or enjoy easy outdoor time. The kitchen brings together stainless steel appliances and generous cabinetry to keep daily routines running smoothly. With five bedrooms, the layout works beautifully for families who want room to spread out, and the fully finished walkout basement adds even more flexibility with a comfortable rec room, two additional bedrooms, and a full bathroom. An all-brick exterior adds timeless curb appeal, parking for four keeps life simple, and direct garage access to the basement ties everything together with everyday ease. This is a #HomeToStay that offers everyday convenience, easy access to shopping and dining, and a warm, welcoming place to come home to at the end of the day. (id:63244)
Property Details
|
MLS® Number
|
S12550978 |
|
Property Type
|
Single Family |
|
Community Name
|
Orillia |
|
Amenities Near By
|
Park, Public Transit, Schools |
|
Community Features
|
School Bus |
|
Equipment Type
|
Water Heater |
|
Parking Space Total
|
4 |
|
Rental Equipment Type
|
Water Heater |
Building
|
Bathroom Total
|
3 |
|
Bedrooms Above Ground
|
3 |
|
Bedrooms Below Ground
|
2 |
|
Bedrooms Total
|
5 |
|
Age
|
6 To 15 Years |
|
Appliances
|
Dishwasher, Dryer, Stove, Washer, Refrigerator |
|
Basement Development
|
Finished |
|
Basement Features
|
Walk Out |
|
Basement Type
|
Full (finished) |
|
Construction Style Attachment
|
Attached |
|
Cooling Type
|
Central Air Conditioning |
|
Exterior Finish
|
Brick |
|
Fire Protection
|
Smoke Detectors |
|
Foundation Type
|
Concrete |
|
Heating Fuel
|
Natural Gas |
|
Heating Type
|
Forced Air |
|
Stories Total
|
2 |
|
Size Interior
|
1100 - 1500 Sqft |
|
Type
|
Row / Townhouse |
|
Utility Water
|
Municipal Water |
Parking
|
Attached Garage
|
|
|
Garage
|
|
|
Tandem
|
|
Land
|
Acreage
|
No |
|
Fence Type
|
Fenced Yard |
|
Land Amenities
|
Park, Public Transit, Schools |
|
Landscape Features
|
Landscaped |
|
Sewer
|
Sanitary Sewer |
|
Size Depth
|
109 Ft ,6 In |
|
Size Frontage
|
35 Ft |
|
Size Irregular
|
35 X 109.5 Ft ; 35.01 X 109.45 X 35.00 X 110.63 Ft |
|
Size Total Text
|
35 X 109.5 Ft ; 35.01 X 109.45 X 35.00 X 110.63 Ft|under 1/2 Acre |
Rooms
| Level |
Type |
Length |
Width |
Dimensions |
|
Second Level |
Primary Bedroom |
3.4 m |
4.22 m |
3.4 m x 4.22 m |
|
Basement |
Recreational, Games Room |
3.86 m |
8.89 m |
3.86 m x 8.89 m |
|
Main Level |
Kitchen |
3.48 m |
3.84 m |
3.48 m x 3.84 m |
|
Main Level |
Living Room |
3.73 m |
5.23 m |
3.73 m x 5.23 m |
|
Main Level |
Bedroom 2 |
3 m |
3.4 m |
3 m x 3.4 m |
|
Main Level |
Bedroom 3 |
2.79 m |
2.62 m |
2.79 m x 2.62 m |
Utilities
|
Cable
|
Available |
|
Electricity
|
Installed |
|
Sewer
|
Installed |
https://www.realtor.ca/real-estate/29109942/98-isabella-drive-orillia-orillia
