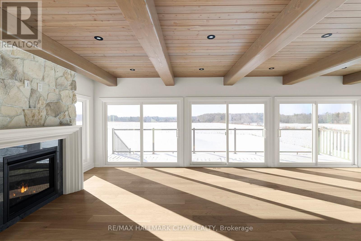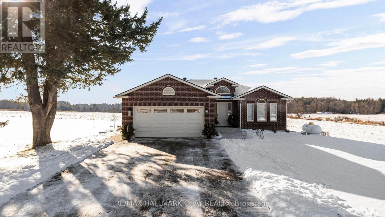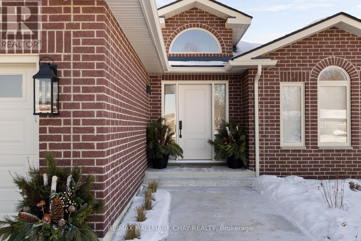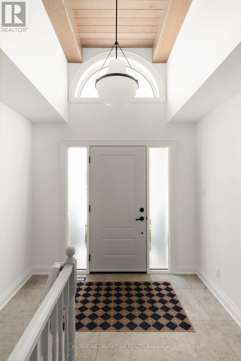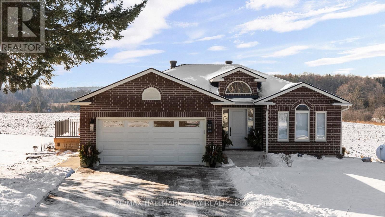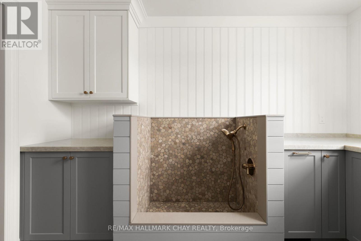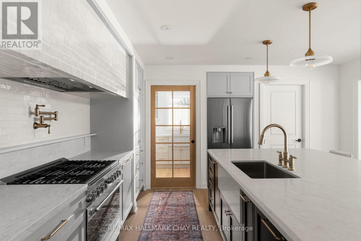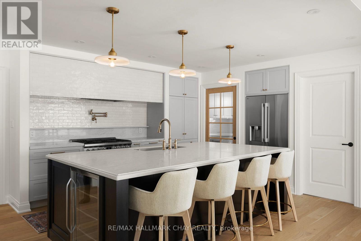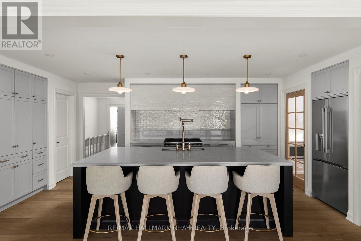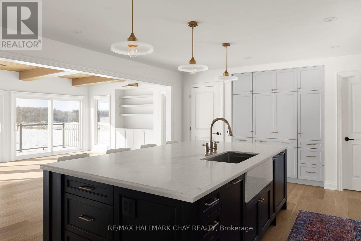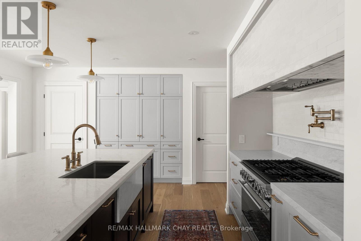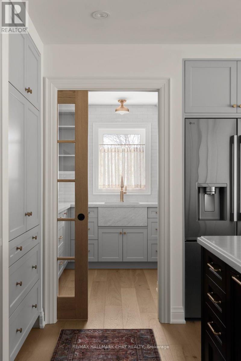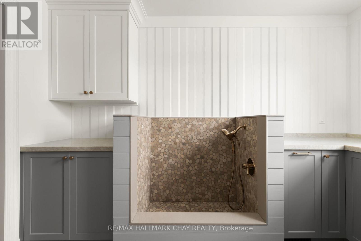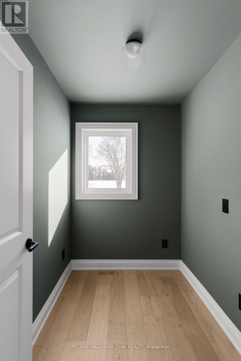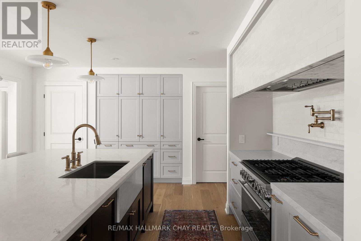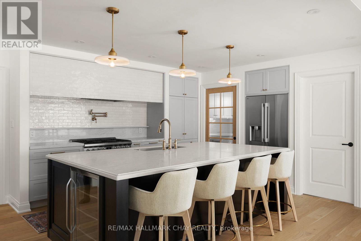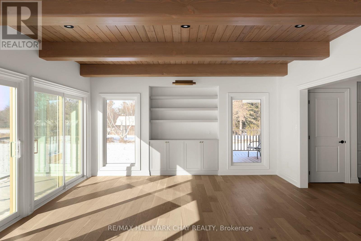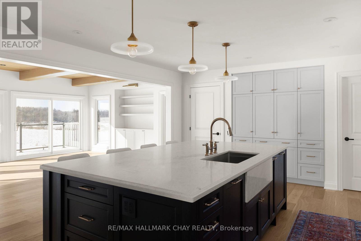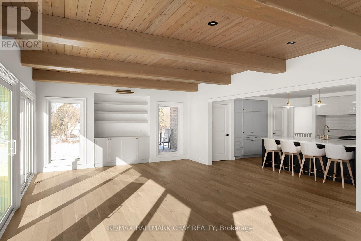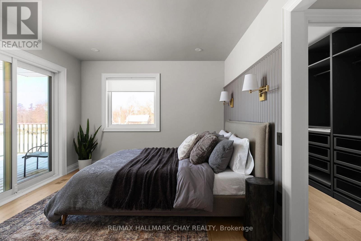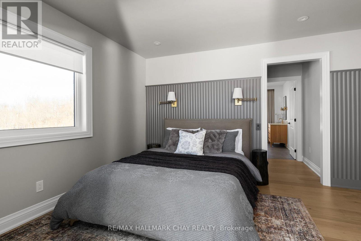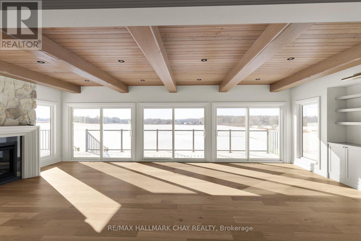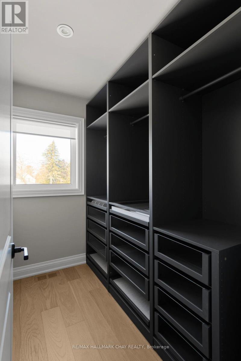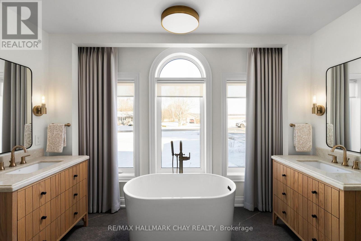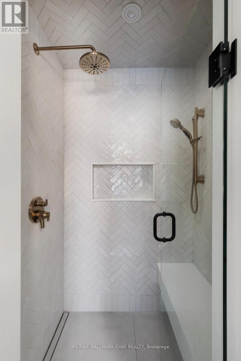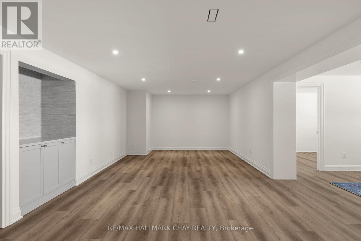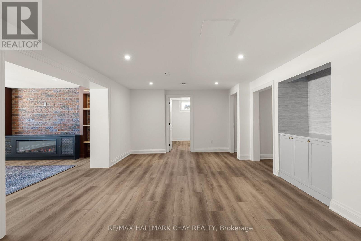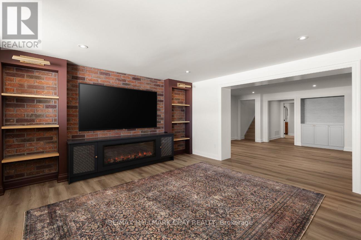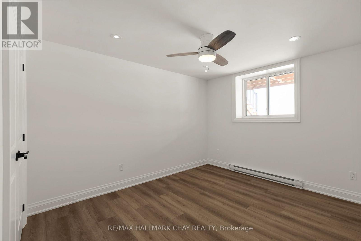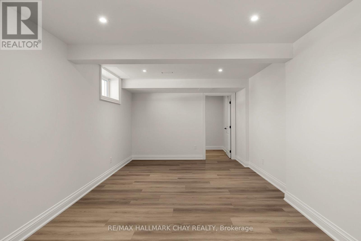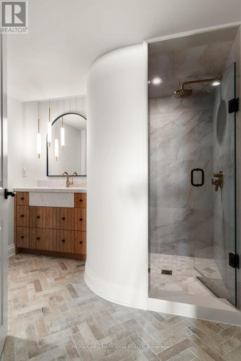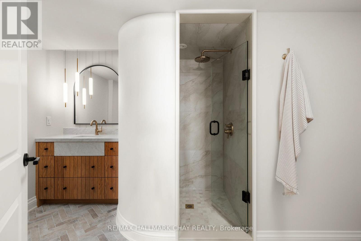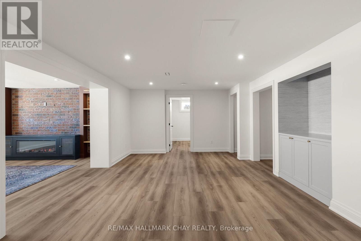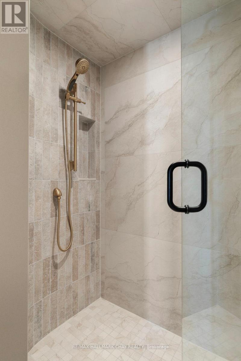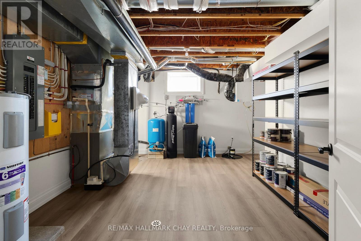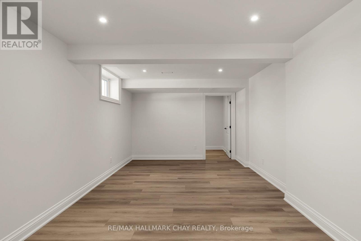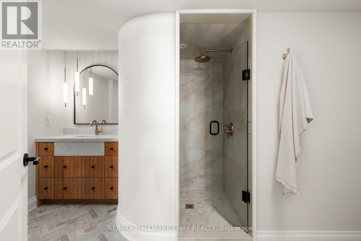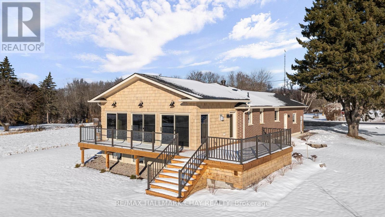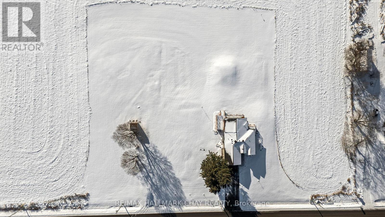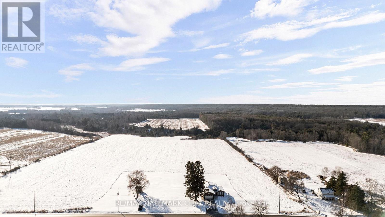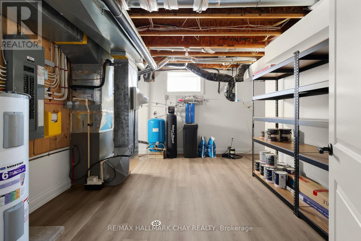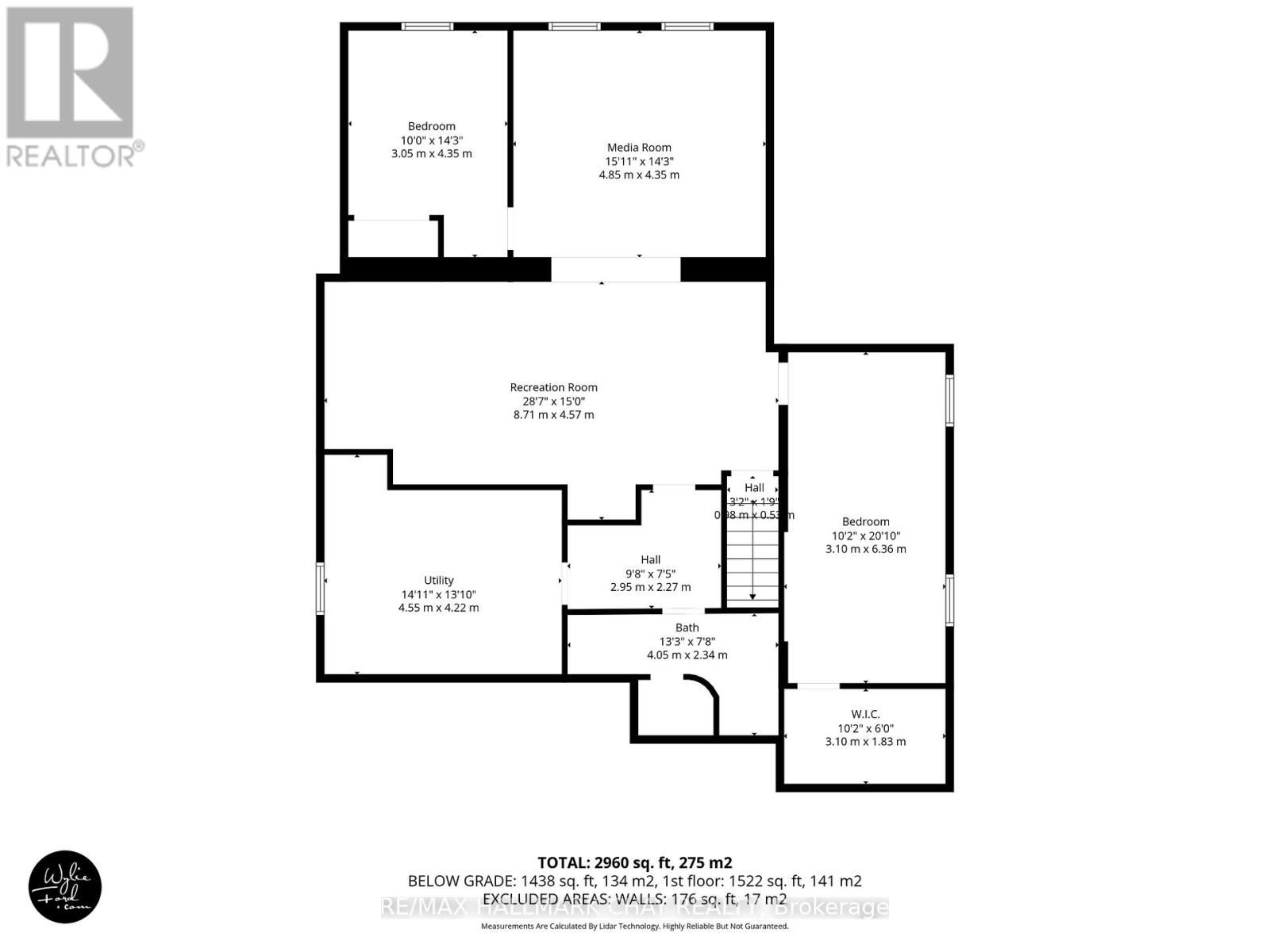3 Bedroom
3 Bathroom
1500 - 2000 sqft
Bungalow
Fireplace
Central Air Conditioning
Forced Air
$2,125,000
Step into this beautifully renovated luxury bungalow showcasing high-end, top-quality finishes throughout. The heart of the home is a dream kitchen, complete with an adjacent pantry and separate flex / work space which is perfect for everyday living and entertaining. The bright and airy living room impresses with abundant windows that flood the space with natural light, a stone fireplace, and custom built in cabinetry that blends style with functionality. No need for window coverings to interfere with the gorgeous country vistas thanks to the 3M heat rejection and UV film upgrade. The primary suite is a true retreat featuring a walkout to a private deck, walk-in closet with an organizer system, a spa-inspired ensuite with double vanities, a relaxing soaker tub, and a shower featuring a heated seat along with heated floors. The laundry/mud room is thoughtfully designed with ample storage and a built-in dog wash, making it as practical as it is stylish. The lower level is ideal for guests and entertaining, offering two comfortable guest bedrooms, another gorgeous bathroom and the best part is the large games room that opens to a cozy media room - perfect for movie nights and gatherings. This home combines thoughtful design with luxurious comfort, making it an exceptional opportunity for buyers seeking style, space, and quality in every detail. Further to the newly renovated home itself - including a 463 sq ft addition, all new windows, doors, roof, updated septic, the location is close to golf, ski, boating, beach pursuits as well as restaurants, shopping and an easy commute to Barrie and the GTA. Plenty of room on this 1.67 acre property to envision a detached garage / workshop (a separate driveway already exists!) and even a pool in the future. This simply must be seen in person to be appreciated. (id:63244)
Property Details
|
MLS® Number
|
S12581404 |
|
Property Type
|
Single Family |
|
Community Name
|
Rural Tiny |
|
Equipment Type
|
Propane Tank |
|
Features
|
Carpet Free |
|
Parking Space Total
|
6 |
|
Rental Equipment Type
|
Propane Tank |
Building
|
Bathroom Total
|
3 |
|
Bedrooms Above Ground
|
1 |
|
Bedrooms Below Ground
|
2 |
|
Bedrooms Total
|
3 |
|
Appliances
|
Dishwasher, Dryer, Microwave, Stove, Washer, Refrigerator |
|
Architectural Style
|
Bungalow |
|
Basement Development
|
Finished |
|
Basement Type
|
N/a (finished) |
|
Construction Status
|
Insulation Upgraded |
|
Construction Style Attachment
|
Detached |
|
Cooling Type
|
Central Air Conditioning |
|
Exterior Finish
|
Brick, Cedar Siding |
|
Fireplace Present
|
Yes |
|
Foundation Type
|
Concrete |
|
Half Bath Total
|
1 |
|
Heating Fuel
|
Propane |
|
Heating Type
|
Forced Air |
|
Stories Total
|
1 |
|
Size Interior
|
1500 - 2000 Sqft |
|
Type
|
House |
|
Utility Water
|
Drilled Well |
Parking
Land
|
Acreage
|
No |
|
Sewer
|
Septic System |
|
Size Depth
|
277 Ft ,2 In |
|
Size Frontage
|
264 Ft ,1 In |
|
Size Irregular
|
264.1 X 277.2 Ft |
|
Size Total Text
|
264.1 X 277.2 Ft |
Rooms
| Level |
Type |
Length |
Width |
Dimensions |
|
Lower Level |
Bedroom 2 |
3.1 m |
6.36 m |
3.1 m x 6.36 m |
|
Lower Level |
Bedroom 3 |
3.05 m |
4.35 m |
3.05 m x 4.35 m |
|
Lower Level |
Games Room |
8.71 m |
4.57 m |
8.71 m x 4.57 m |
|
Lower Level |
Media |
4.85 m |
4.35 m |
4.85 m x 4.35 m |
|
Main Level |
Foyer |
2.7 m |
4.17 m |
2.7 m x 4.17 m |
|
Main Level |
Kitchen |
6.55 m |
4.58 m |
6.55 m x 4.58 m |
|
Main Level |
Pantry |
2.33 m |
2.79 m |
2.33 m x 2.79 m |
|
Main Level |
Office |
2.33 m |
1.69 m |
2.33 m x 1.69 m |
|
Main Level |
Living Room |
8.68 m |
4.79 m |
8.68 m x 4.79 m |
|
Main Level |
Primary Bedroom |
4.42 m |
3.31 m |
4.42 m x 3.31 m |
https://www.realtor.ca/real-estate/29141932/930-marshall-road-tiny-rural-tiny
