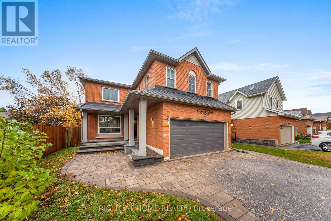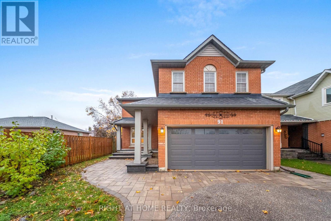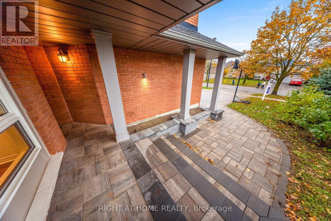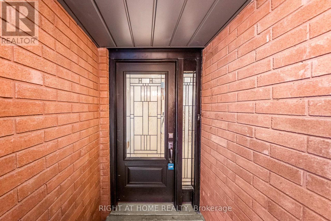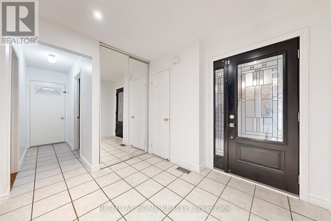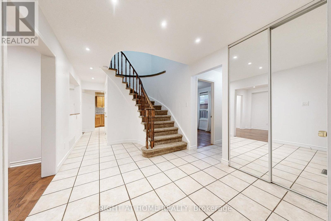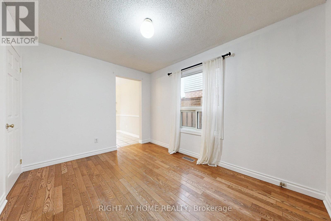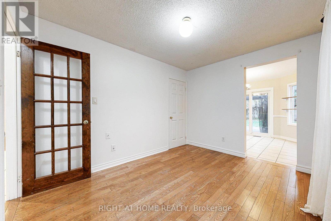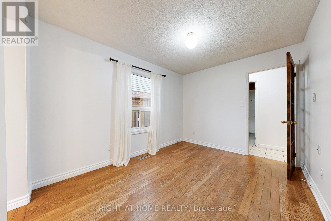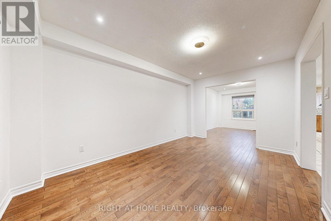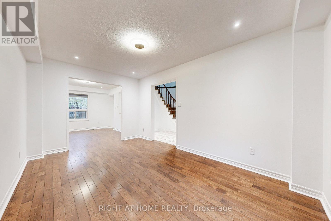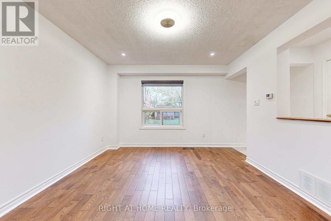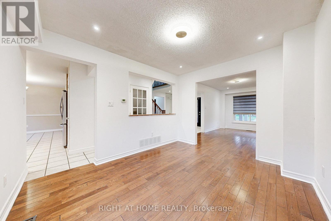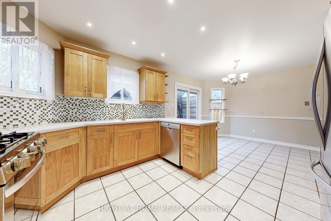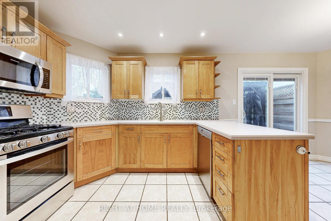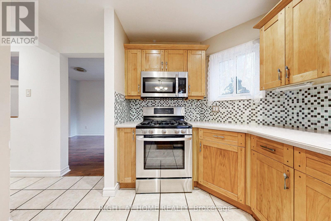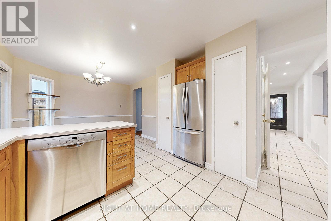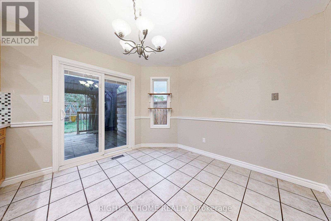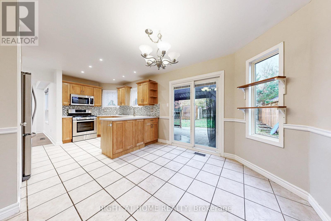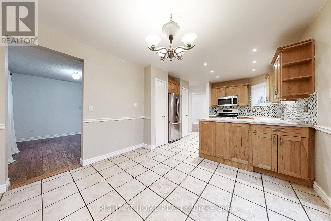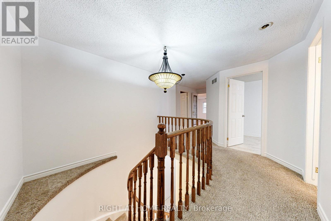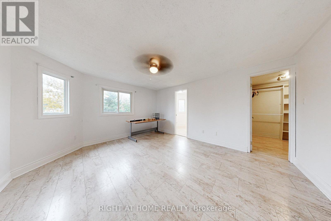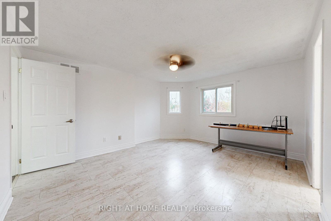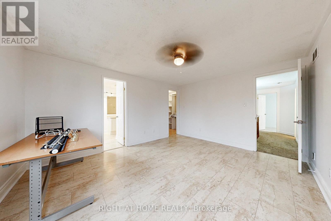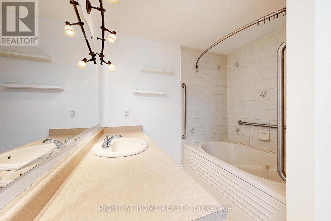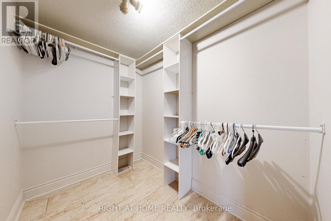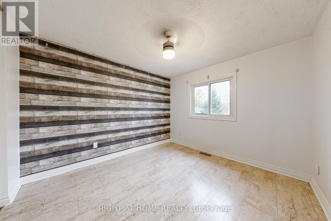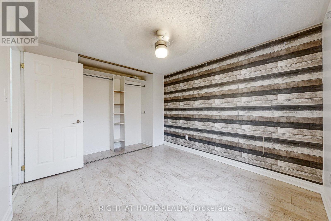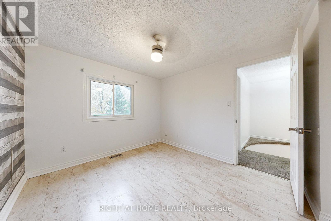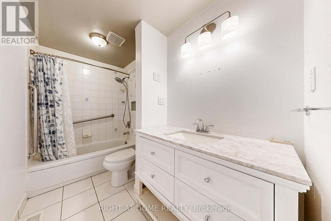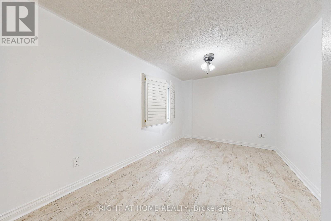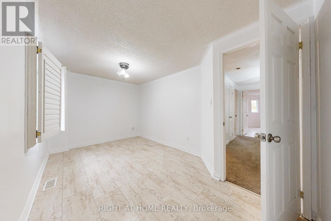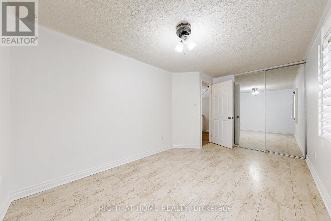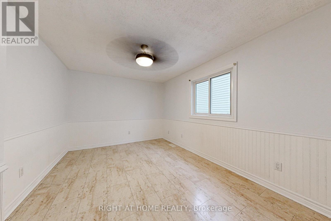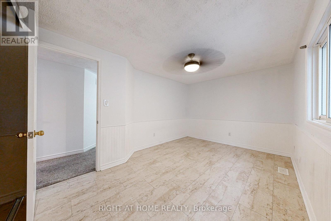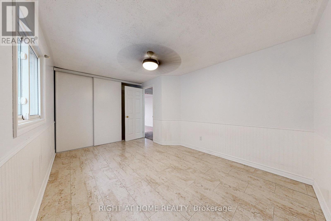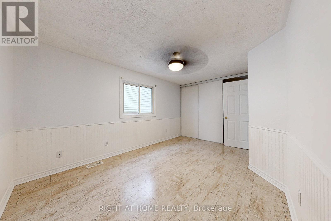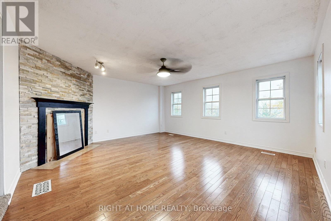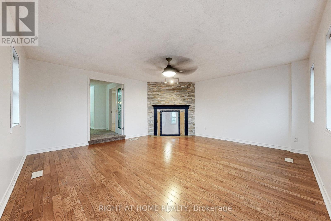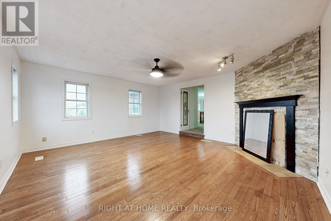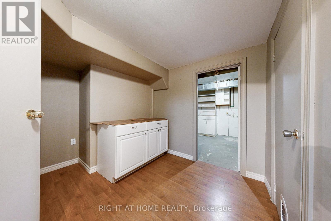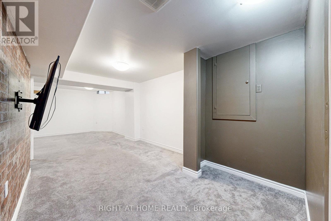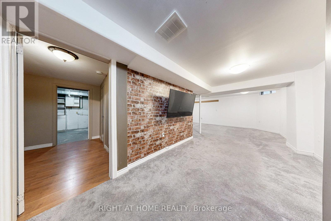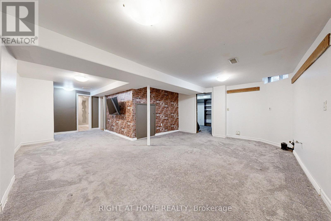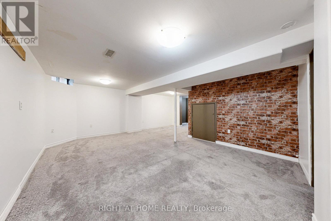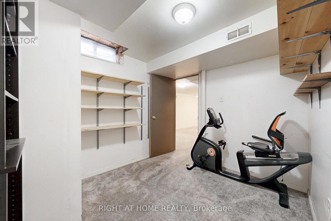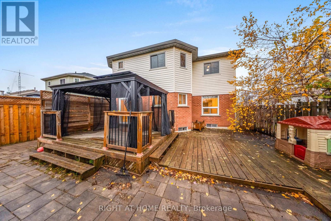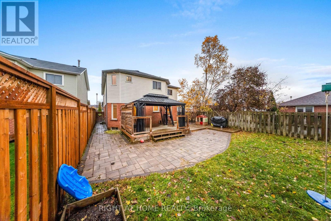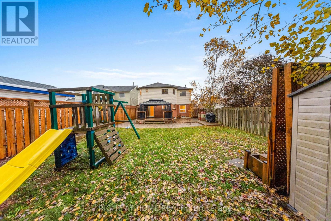4 Bedroom
4 Bathroom
2000 - 2500 sqft
Fireplace
Central Air Conditioning
Forced Air
$875,000
Great Character Family Home. A true 2,500 sq ft house! Boasting over 3690 Sq Ft Of Available Living Space in a great layout. Nestled On Premium West Facing Lot, 40 x 144Ft. Welcoming quality Unistone walkay into Main Door. Lots of Quality hardwood and ceramic Flooring Throughout, Large Windows Allowing Natural Light To Flow Throughout. Large Living & Dining Room Combined. Spacious Eat-In Kitchen With Stainless Steel Appliances, Double Sink, & Breakfast Area With Walk-Out To patio. Extremely Rare and Comfortable, Bright, Cozy Second Floor Family Room with Gas Fireplace and French Door! Upper Level Boasts 4 Spacious Bedrooms. Primary Bedroom Walk-In Closet, 4 Piece Ensuite & 3 Additional Bedrooms Perfect For Guests Or Family To Stay. Huge Backyard With Large Tiered Deck and Gazebo, Hook Up to Gas Line, Landscaped with interlocked stone. Perfect For Hosting Any Occasion! Fully Finished Basement With In-Law Exercise room and extra storage/office room with quality carpet and wood Flooring. Just add your personal touch to this rare find home. Premium in Demand Location Close To All Amenities Including Parks, Top Schools, Park Place Plaza, Highway 400, & Downtown Barrie! (id:63244)
Property Details
|
MLS® Number
|
S12522626 |
|
Property Type
|
Single Family |
|
Community Name
|
Holly |
|
Equipment Type
|
Water Heater |
|
Parking Space Total
|
6 |
|
Rental Equipment Type
|
Water Heater |
Building
|
Bathroom Total
|
4 |
|
Bedrooms Above Ground
|
4 |
|
Bedrooms Total
|
4 |
|
Amenities
|
Fireplace(s) |
|
Appliances
|
Dishwasher, Dryer, Microwave, Stove, Washer, Window Coverings, Refrigerator |
|
Basement Development
|
Finished |
|
Basement Type
|
Full (finished) |
|
Construction Style Attachment
|
Detached |
|
Cooling Type
|
Central Air Conditioning |
|
Exterior Finish
|
Brick |
|
Fireplace Present
|
Yes |
|
Fireplace Total
|
1 |
|
Flooring Type
|
Ceramic, Hardwood |
|
Foundation Type
|
Poured Concrete |
|
Half Bath Total
|
1 |
|
Heating Fuel
|
Natural Gas |
|
Heating Type
|
Forced Air |
|
Stories Total
|
2 |
|
Size Interior
|
2000 - 2500 Sqft |
|
Type
|
House |
|
Utility Water
|
Municipal Water |
Parking
Land
|
Acreage
|
No |
|
Sewer
|
Sanitary Sewer |
|
Size Depth
|
143 Ft ,10 In |
|
Size Frontage
|
39 Ft ,4 In |
|
Size Irregular
|
39.4 X 143.9 Ft |
|
Size Total Text
|
39.4 X 143.9 Ft |
Rooms
| Level |
Type |
Length |
Width |
Dimensions |
|
Second Level |
Family Room |
5.18 m |
5 m |
5.18 m x 5 m |
|
Second Level |
Primary Bedroom |
4.29 m |
3.63 m |
4.29 m x 3.63 m |
|
Second Level |
Bedroom 2 |
4.45 m |
3.02 m |
4.45 m x 3.02 m |
|
Second Level |
Bedroom 3 |
4.55 m |
2.72 m |
4.55 m x 2.72 m |
|
Second Level |
Bedroom 4 |
3.12 m |
3.02 m |
3.12 m x 3.02 m |
|
Basement |
Recreational, Games Room |
5.64 m |
4.19 m |
5.64 m x 4.19 m |
|
Main Level |
Kitchen |
4.29 m |
3.63 m |
4.29 m x 3.63 m |
|
Main Level |
Eating Area |
3.33 m |
3.05 m |
3.33 m x 3.05 m |
|
Main Level |
Dining Room |
3.63 m |
3.02 m |
3.63 m x 3.02 m |
|
Main Level |
Living Room |
3.63 m |
3.02 m |
3.63 m x 3.02 m |
|
Main Level |
Den |
3.63 m |
2.9 m |
3.63 m x 2.9 m |
Utilities
|
Cable
|
Available |
|
Electricity
|
Installed |
|
Sewer
|
Installed |
https://www.realtor.ca/real-estate/29081204/91-oshaughnessy-crescent-barrie-holly-holly
