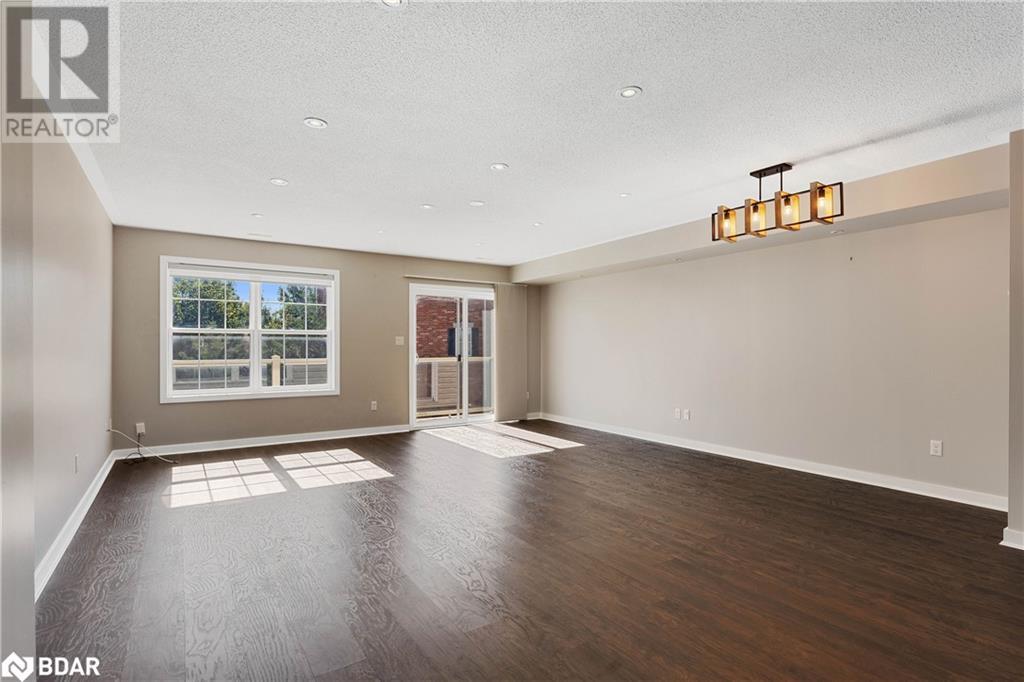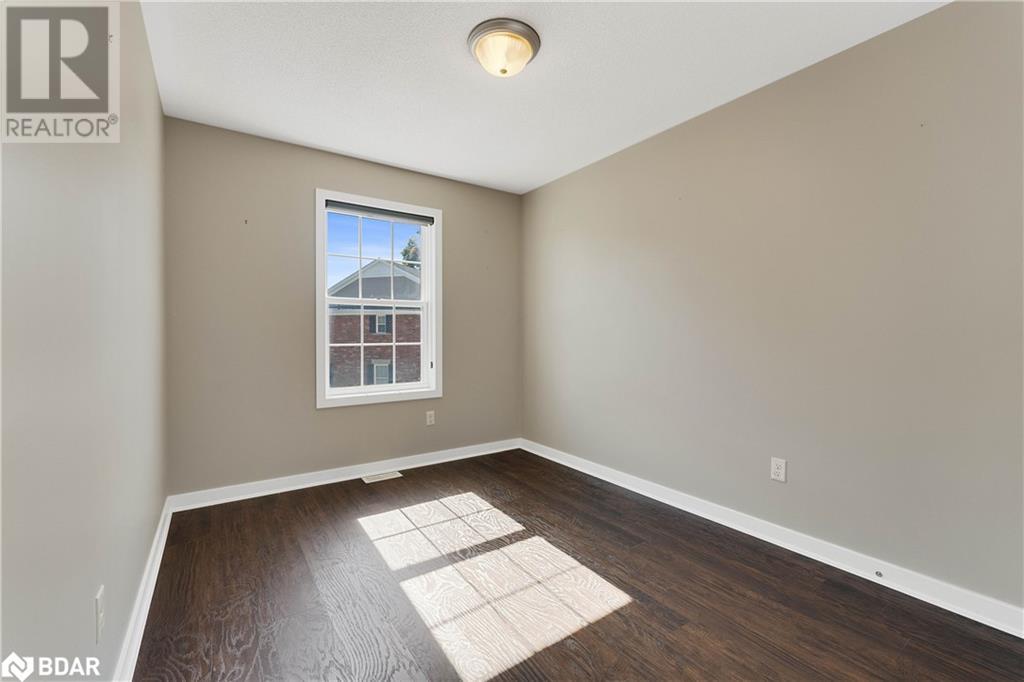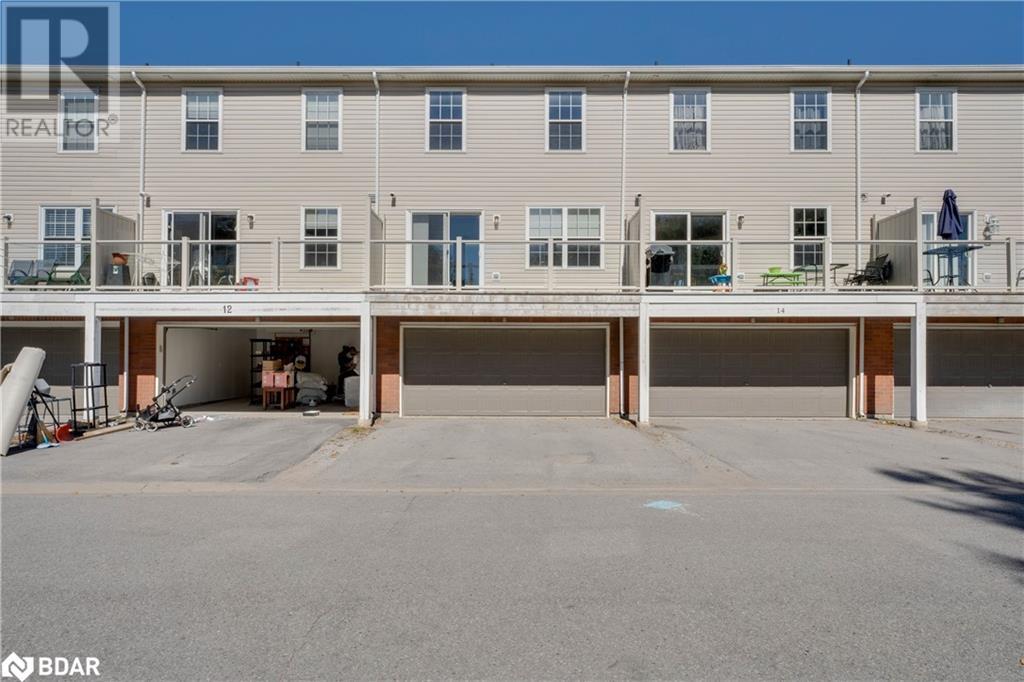3 Bedroom
3 Bathroom
1794 sqft
3 Level
Central Air Conditioning
Forced Air
$2,700 Monthly
A PHENOMENAL OPPORTUNITY AWAITS, ENERGY EFFICIENT (3 BED + 1 FULL BATH, 2 HALF BATHS) TOWNHOME IN SOUTH WEST BARRIE. BOASTING 1794 SQ. FT, THIS TOWNHOME HAS PLENTY TO OFFER: A MASTER WITH TONS OF WINDOWS ALLOWING THE LIGHT TO POUR IN, AN EXTRA LARGE BALCONY FOR ENTERTAINING, PARKING FOR FOUR (4), AND A BONUS OFFICE SPACE/DEN FOR THOSE WHO WORK FROM HOME! THIS PRIME LOCATION GIVES QUICK ACCESS TO SHOPPING, HIGHWAY 400, GREAT SCHOOLS AND CLOSE TO WALKING TRAILS FOR FAMILY WALKS. **FEATURES AND UPGRADES INCLUDE: CENTRAL AIR CONDITIONING, WINDOW COVERINGS, POT LIGHTS, UPGRADED STAINLESS STEEL APPLIANCES including INDUCTION STOVE, TRENDY KITCHEN BACKSPLASH, QUARTZ COUNTERS, LAMINATE FLOORING THROUGHOUT** PLEASE SUBMIT RENTAL APPLICATION WITH FULL EQUIFAX CREDIT REPORT. (id:31454)
Property Details
|
MLS® Number
|
40657338 |
|
Property Type
|
Single Family |
|
Amenities Near By
|
Golf Nearby, Park, Place Of Worship, Playground, Public Transit, Schools, Shopping |
|
Community Features
|
Community Centre |
|
Features
|
Balcony |
|
Parking Space Total
|
4 |
Building
|
Bathroom Total
|
3 |
|
Bedrooms Above Ground
|
3 |
|
Bedrooms Total
|
3 |
|
Appliances
|
Dishwasher, Dryer, Refrigerator, Stove, Washer, Hood Fan, Window Coverings |
|
Architectural Style
|
3 Level |
|
Basement Type
|
None |
|
Construction Style Attachment
|
Attached |
|
Cooling Type
|
Central Air Conditioning |
|
Exterior Finish
|
Other |
|
Half Bath Total
|
2 |
|
Heating Fuel
|
Natural Gas |
|
Heating Type
|
Forced Air |
|
Stories Total
|
3 |
|
Size Interior
|
1794 Sqft |
|
Type
|
Row / Townhouse |
|
Utility Water
|
Municipal Water |
Parking
Land
|
Access Type
|
Highway Access |
|
Acreage
|
No |
|
Land Amenities
|
Golf Nearby, Park, Place Of Worship, Playground, Public Transit, Schools, Shopping |
|
Sewer
|
Municipal Sewage System |
|
Size Total Text
|
Unknown |
|
Zoning Description
|
Res |
Rooms
| Level |
Type |
Length |
Width |
Dimensions |
|
Second Level |
2pc Bathroom |
|
|
Measurements not available |
|
Second Level |
Living Room |
|
|
18'0'' x 14'0'' |
|
Second Level |
Kitchen |
|
|
18'0'' x 14'0'' |
|
Third Level |
5pc Bathroom |
|
|
Measurements not available |
|
Third Level |
Primary Bedroom |
|
|
18'4'' x 12'8'' |
|
Third Level |
Bedroom |
|
|
9'0'' x 10'0'' |
|
Third Level |
Bedroom |
|
|
9'0'' x 11'4'' |
|
Main Level |
Office |
|
|
11'0'' x 11'0'' |
|
Main Level |
2pc Bathroom |
|
|
Measurements not available |
https://www.realtor.ca/real-estate/27499970/91-coughlin-rd-road-unit-13-barrie





























