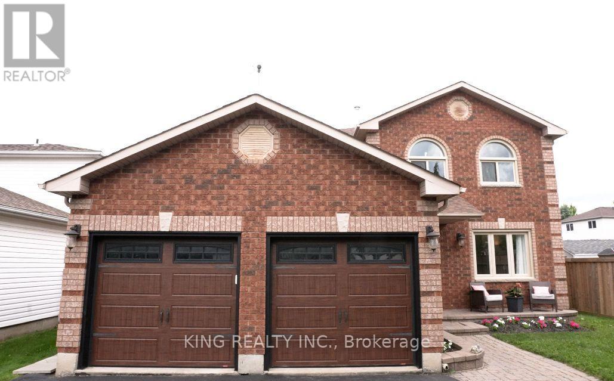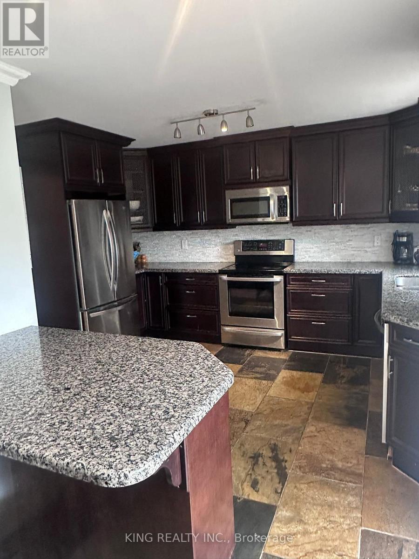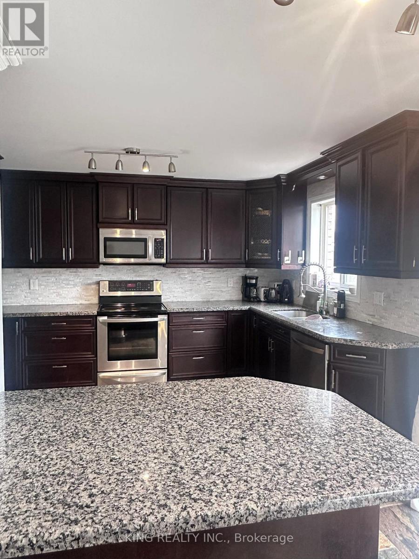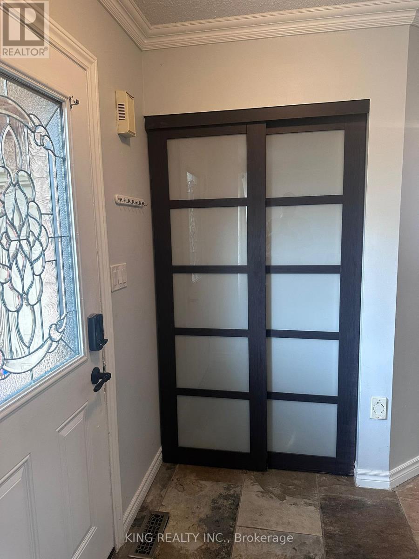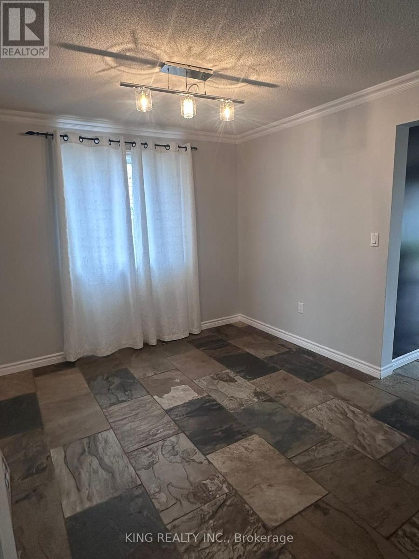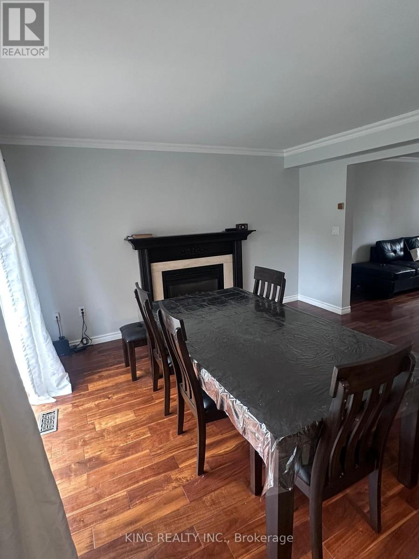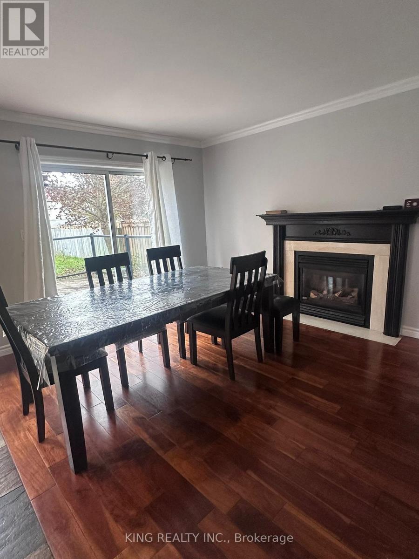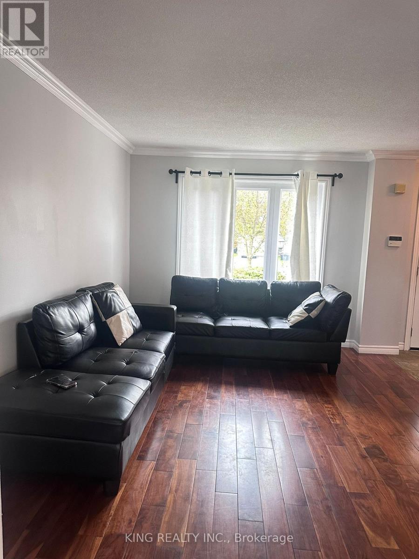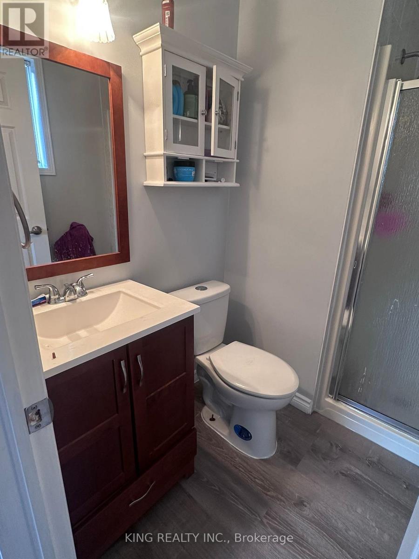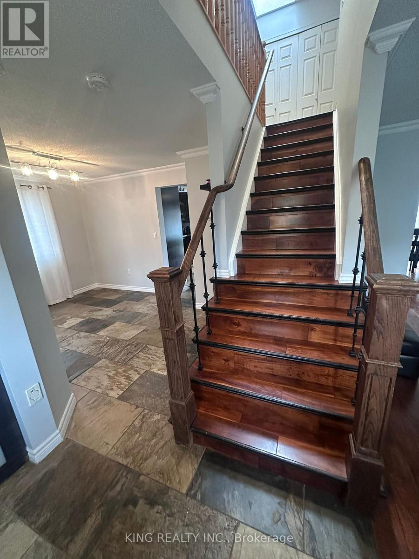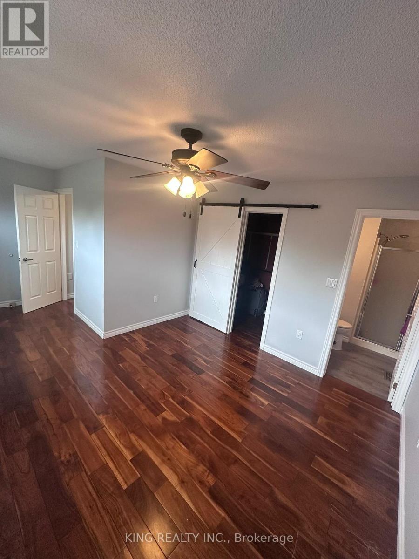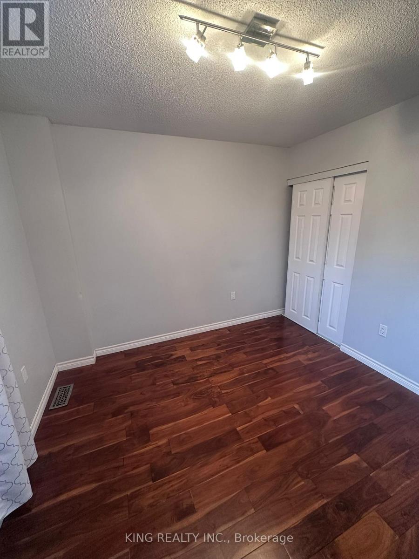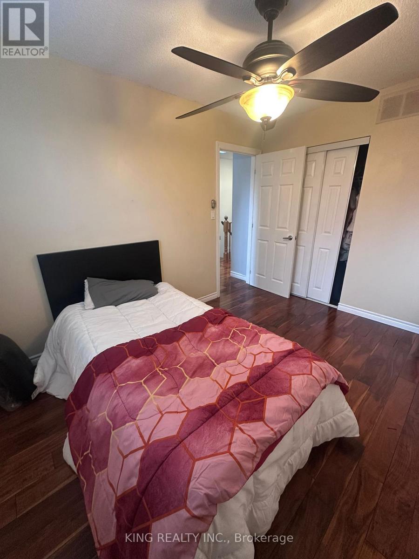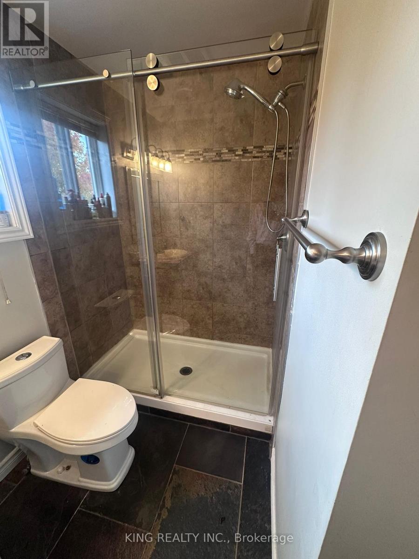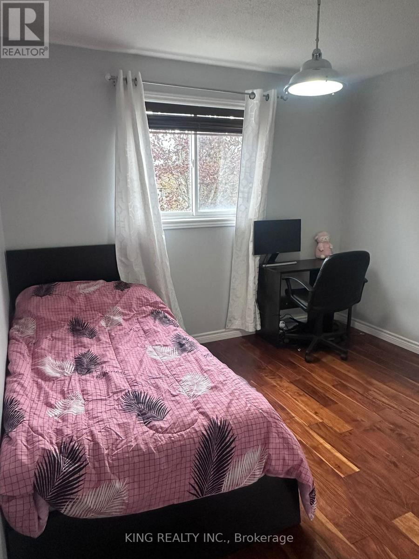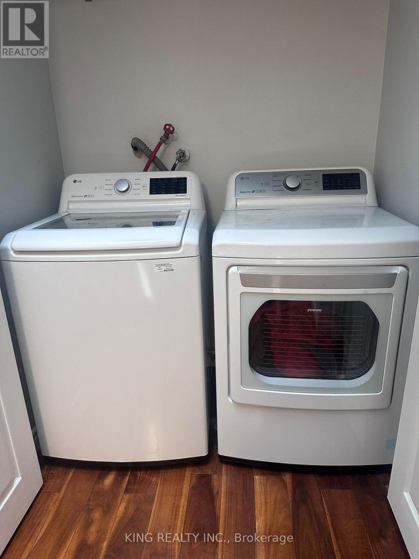9 Whitehorn Crescent Barrie (Holly), Ontario L4N 8E3
4 Bedroom
3 Bathroom
1500 - 2000 sqft
Fireplace
Central Air Conditioning
Forced Air
$3,000 Monthly
Beautiful and spacious 4-bedroom, 2.5-bathroom upper-level unit available for short-term lease (6-8 months) starting November 1st. This bright, well-maintained home features an open-concept layout and modern kitchen. A large primary bedroom with ensuite and walk-in closet, other 3 are good size bedrooms. Enjoy spacious backyard, 3 outdoor parking spaces and private in-unit laundry. Conveniently located near schools, parks, shopping, and public transit. Tenant to pay 2/3 of utilities. No smoking. Small pets considered with landlord approval. (id:63244)
Property Details
| MLS® Number | S12468095 |
| Property Type | Single Family |
| Community Name | Holly |
| Amenities Near By | Golf Nearby, Park, Place Of Worship, Schools |
| Community Features | Community Centre, School Bus |
| Equipment Type | Water Heater |
| Parking Space Total | 3 |
| Rental Equipment Type | Water Heater |
Building
| Bathroom Total | 3 |
| Bedrooms Above Ground | 4 |
| Bedrooms Total | 4 |
| Appliances | All |
| Basement Features | Apartment In Basement, Separate Entrance |
| Basement Type | N/a, N/a |
| Construction Style Attachment | Detached |
| Cooling Type | Central Air Conditioning |
| Exterior Finish | Brick |
| Fireplace Present | Yes |
| Flooring Type | Hardwood |
| Foundation Type | Unknown |
| Half Bath Total | 1 |
| Heating Fuel | Natural Gas |
| Heating Type | Forced Air |
| Stories Total | 2 |
| Size Interior | 1500 - 2000 Sqft |
| Type | House |
| Utility Water | Municipal Water |
Parking
| Garage |
Land
| Acreage | No |
| Land Amenities | Golf Nearby, Park, Place Of Worship, Schools |
| Sewer | Sanitary Sewer |
| Size Depth | 191 Ft ,1 In |
| Size Frontage | 44 Ft ,8 In |
| Size Irregular | 44.7 X 191.1 Ft |
| Size Total Text | 44.7 X 191.1 Ft |
Rooms
| Level | Type | Length | Width | Dimensions |
|---|---|---|---|---|
| Second Level | Primary Bedroom | 5.41 m | 3.47 m | 5.41 m x 3.47 m |
| Second Level | Bedroom 2 | 3.33 m | 3.72 m | 3.33 m x 3.72 m |
| Second Level | Bedroom 3 | 2.65 m | 3.5 m | 2.65 m x 3.5 m |
| Second Level | Bedroom 4 | 3.13 m | 3.14 m | 3.13 m x 3.14 m |
| Main Level | Living Room | 4.35 m | 3.29 m | 4.35 m x 3.29 m |
| Main Level | Dining Room | 3.2 m | 3.15 m | 3.2 m x 3.15 m |
| Main Level | Kitchen | 4.15 m | 4.17 m | 4.15 m x 4.17 m |
| Main Level | Family Room | 4.12 m | 4.34 m | 4.12 m x 4.34 m |
https://www.realtor.ca/real-estate/29002189/9-whitehorn-crescent-barrie-holly-holly
Interested?
Contact us for more information
