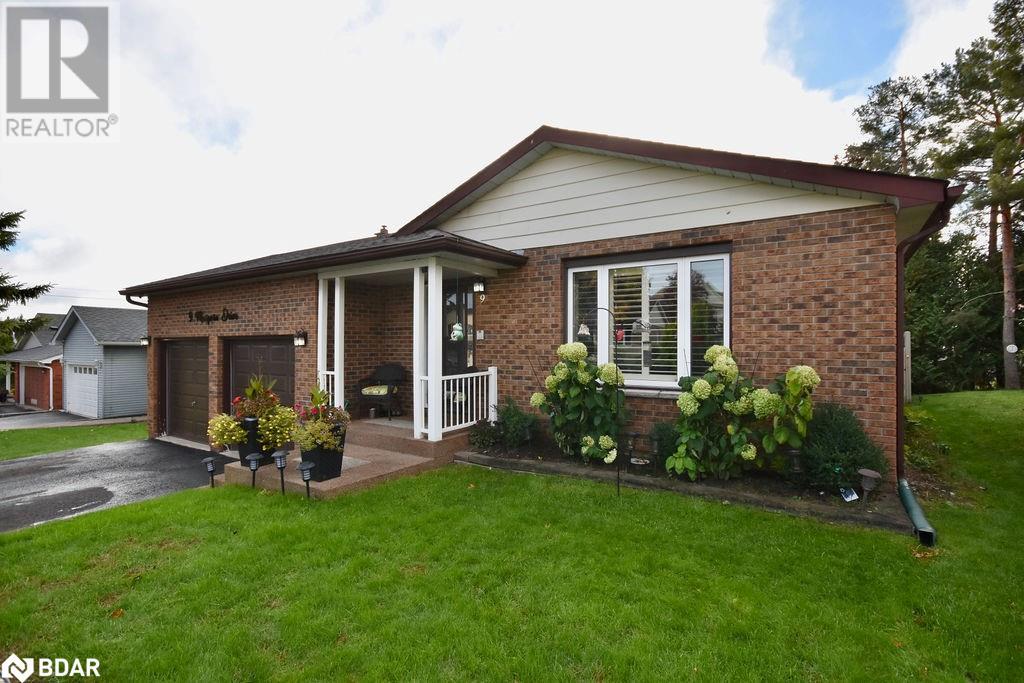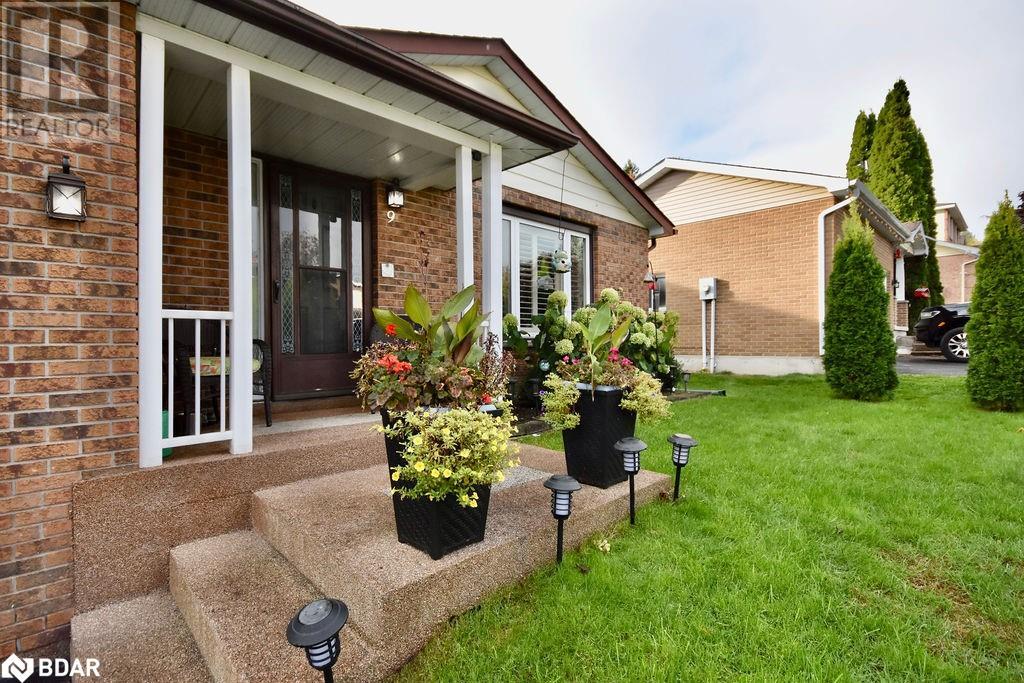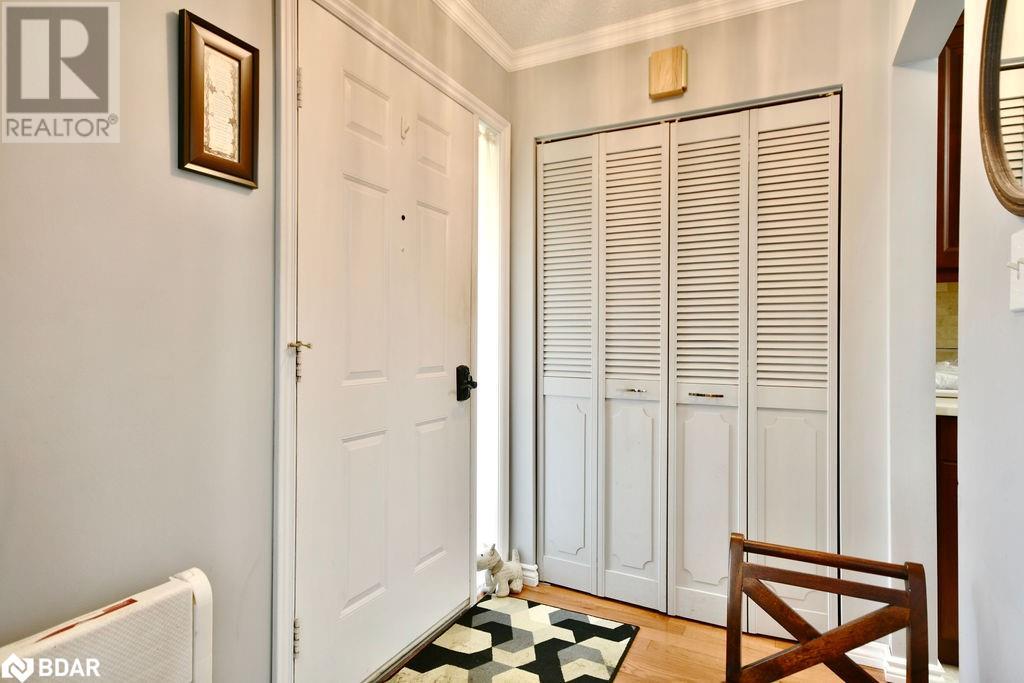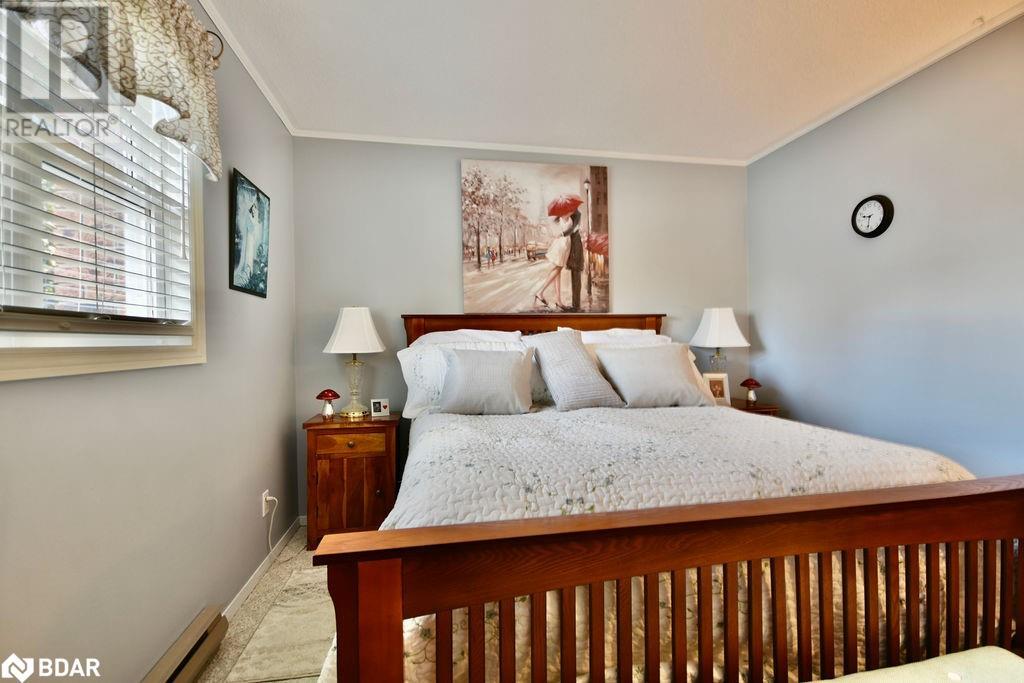3 Bedroom
2 Bathroom
2223 sqft
Fireplace
None
Baseboard Heaters
$749,900
This 4 level backsplit shows WOW with double attached garage located in Orillia's Northward on a quiet dead-end street. This home has been well maintained with a beautifully updated eat-in kitchen with quartz countertops, pantry, soft close doors, and walk-out to deck with gas bbq hookup. Formal dining room and living room with hardwood floors. Upstairs has 3 bedrooms and a 4 piece semi-ensuite renovated bathroom. Large lower-level family room with gas fireplace and walkout and fully fenced yard(2018). Did some say potential inlaw Well there is also a lower level bedroom, full bathroom with an updated shower, laundry, and rec room. Very economical hydro (id:31454)
Property Details
|
MLS® Number
|
40663978 |
|
Property Type
|
Single Family |
|
Amenities Near By
|
Schools, Shopping |
|
Equipment Type
|
None |
|
Features
|
Cul-de-sac, Sump Pump |
|
Parking Space Total
|
6 |
|
Rental Equipment Type
|
None |
Building
|
Bathroom Total
|
2 |
|
Bedrooms Above Ground
|
3 |
|
Bedrooms Total
|
3 |
|
Appliances
|
Dishwasher, Dryer, Refrigerator, Stove, Washer, Microwave Built-in, Window Coverings, Garage Door Opener |
|
Basement Development
|
Finished |
|
Basement Type
|
Full (finished) |
|
Constructed Date
|
1986 |
|
Construction Style Attachment
|
Detached |
|
Cooling Type
|
None |
|
Exterior Finish
|
Brick, Metal |
|
Fire Protection
|
Security System |
|
Fireplace Present
|
Yes |
|
Fireplace Total
|
1 |
|
Foundation Type
|
Poured Concrete |
|
Heating Type
|
Baseboard Heaters |
|
Size Interior
|
2223 Sqft |
|
Type
|
House |
|
Utility Water
|
Municipal Water |
Parking
Land
|
Access Type
|
Highway Access, Highway Nearby |
|
Acreage
|
No |
|
Land Amenities
|
Schools, Shopping |
|
Sewer
|
Municipal Sewage System |
|
Size Depth
|
108 Ft |
|
Size Frontage
|
52 Ft |
|
Size Total Text
|
Under 1/2 Acre |
|
Zoning Description
|
R2 |
Rooms
| Level |
Type |
Length |
Width |
Dimensions |
|
Second Level |
4pc Bathroom |
|
|
10'4'' x 6'7'' |
|
Second Level |
Bedroom |
|
|
9'1'' x 9'6'' |
|
Second Level |
Bedroom |
|
|
12'4'' x 8'10'' |
|
Second Level |
Primary Bedroom |
|
|
10'4'' x 11'10'' |
|
Basement |
Recreation Room |
|
|
21'11'' x 10'9'' |
|
Basement |
3pc Bathroom |
|
|
10'1'' x 4'10'' |
|
Basement |
Den |
|
|
8'6'' x 10'10'' |
|
Lower Level |
Family Room |
|
|
22'2'' x 20'11'' |
|
Main Level |
Living Room |
|
|
12'10'' x 13'7'' |
|
Main Level |
Dining Room |
|
|
11'10'' x 9'7'' |
|
Main Level |
Kitchen |
|
|
17'7'' x 8'1'' |
|
Main Level |
Foyer |
|
|
4'10'' x 6'4'' |
https://www.realtor.ca/real-estate/27548606/9-mariposa-drive-orillia











































