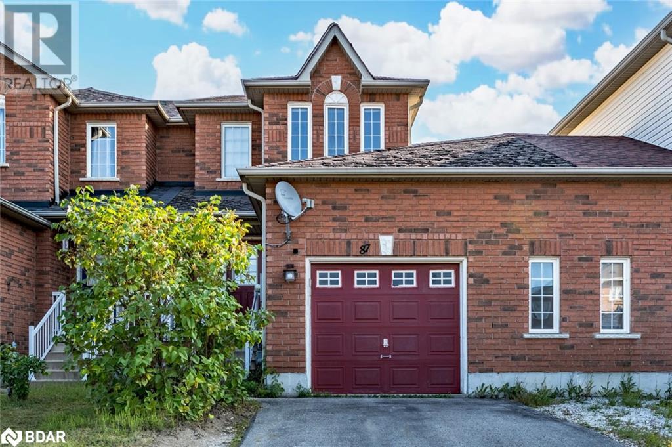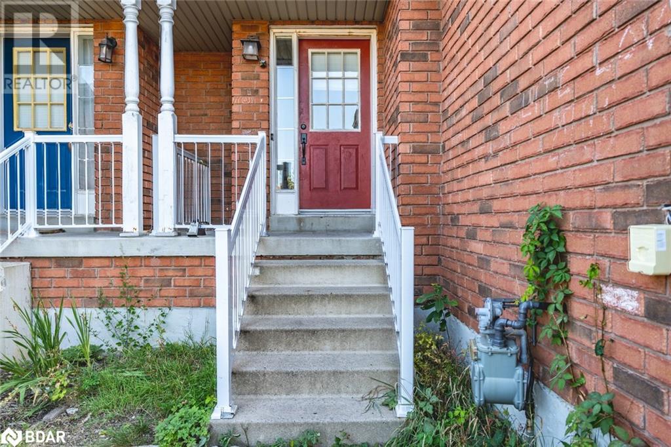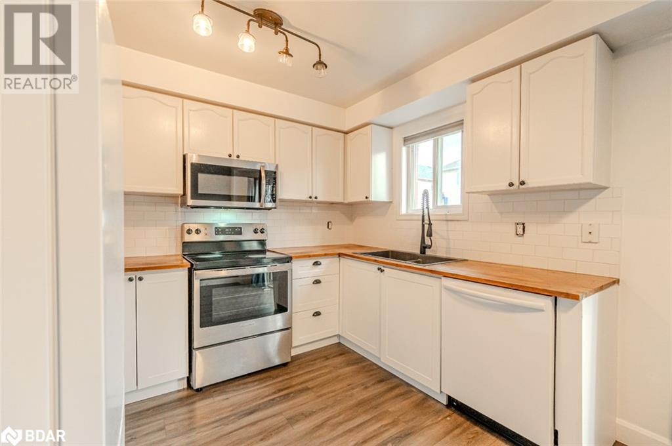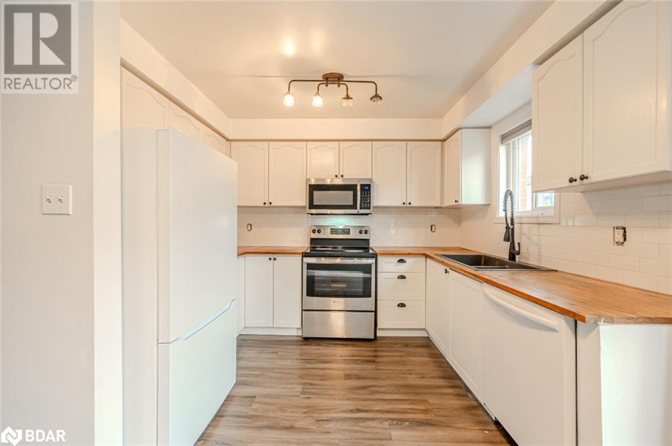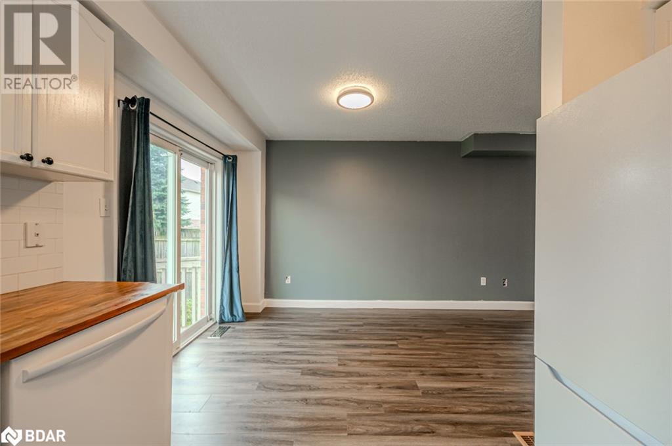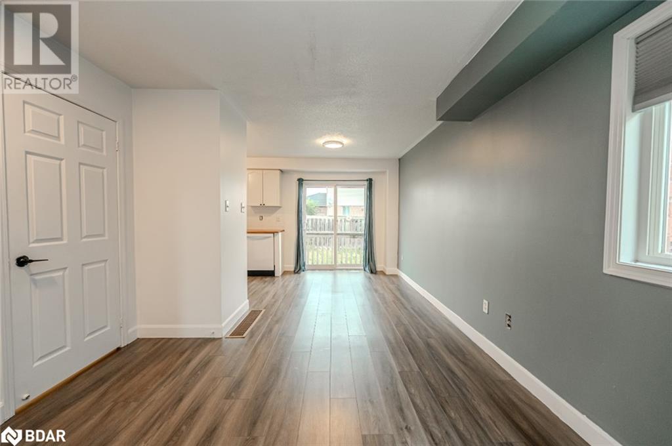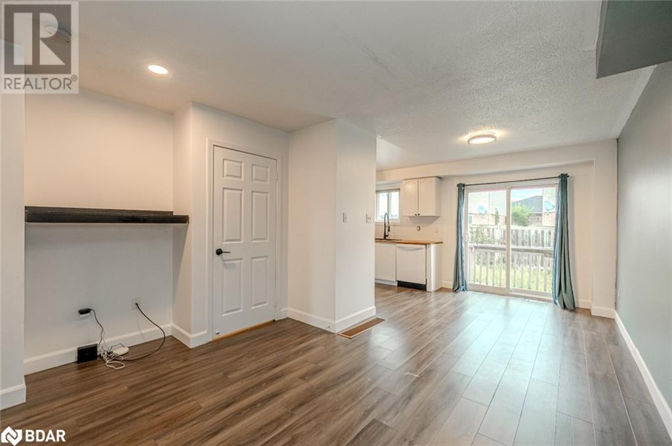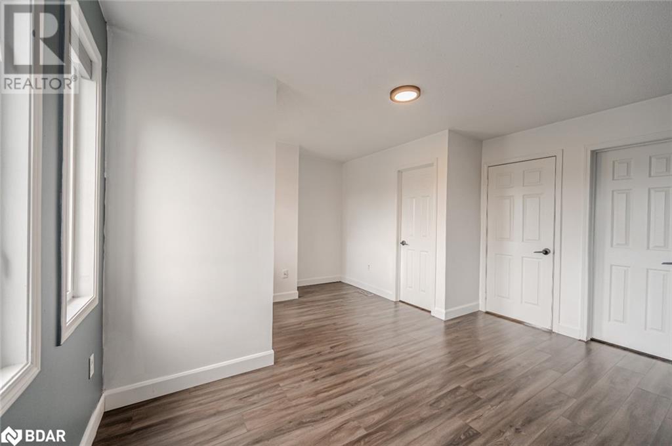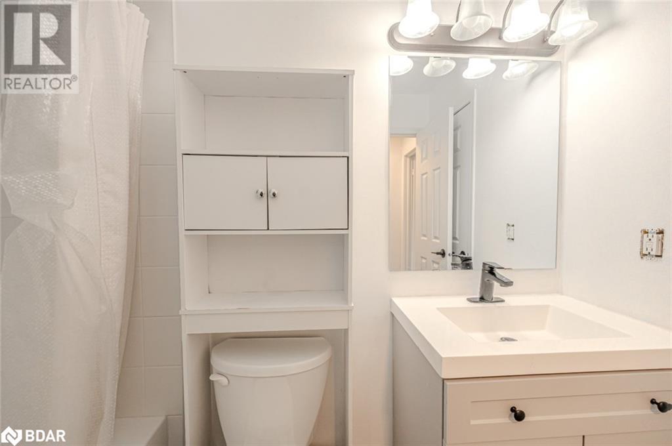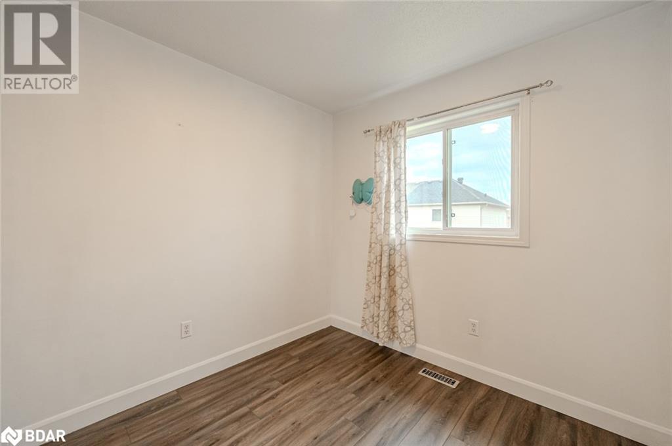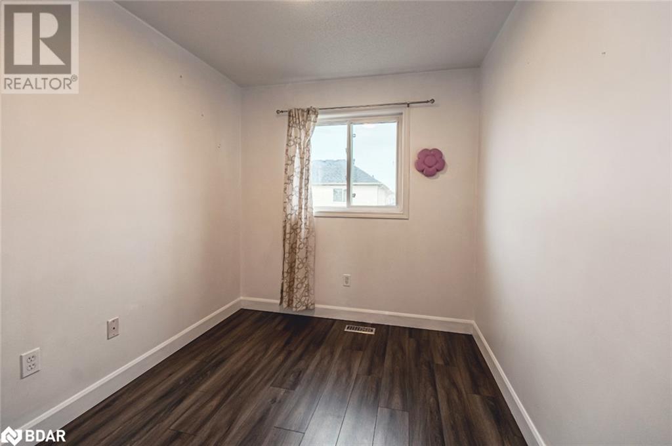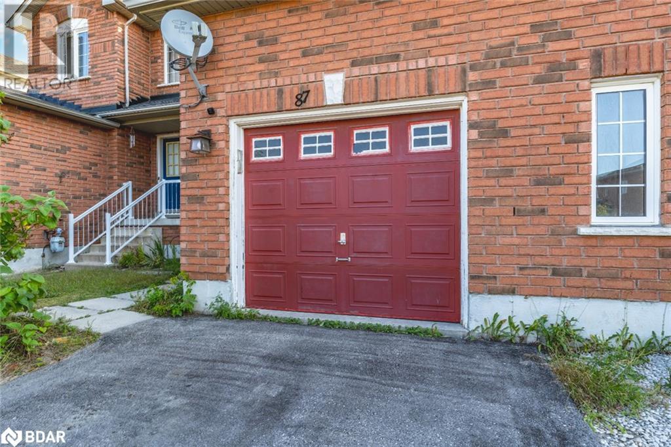3 Bedroom
3 Bathroom
1119 sqft
2 Level
Central Air Conditioning
Forced Air
$2,700 Monthly
Insurance
SPACIOUS THREE-BEDROOM HOME IN A PRIME LOCATION AVAILABLE FOR LEASE! Step into this incredible home situated in a vibrant, family-friendly neighbourhood steps from Pringle Park! Imagine having everything you need right at your fingertips – shopping, restaurants, schools, and scenic trails are a short drive away. Plus, with easy access to highways 400, 26, 27 & 90, your commute will be much smoother! Inside, you’ll love the bright, spacious eat-in kitchen with tons of storage, a walkout to your very own deck, and a fully fenced backyard, perfect for outdoor gatherings or relaxing with a cup of coffee. The primary bedroom boasts a walk-in closet and semi-ensuite bathroom for added convenience. Two additional cozy bedrooms provide ample space for family, guests, or a home office. Need more storage? The unspoiled basement has you covered! Enjoy the convenience of a dedicated in-suite laundry area designed for ease and efficiency. With parking for two cars in the driveway and an attached garage featuring an inside entry and a handy door leading to the yard, this incredible home for lease provides everything you need! (id:31454)
Property Details
|
MLS® Number
|
40684637 |
|
Property Type
|
Single Family |
|
Amenities Near By
|
Park, Playground, Public Transit, Schools |
|
Community Features
|
Quiet Area, School Bus |
|
Equipment Type
|
Water Heater |
|
Parking Space Total
|
3 |
|
Rental Equipment Type
|
Water Heater |
Building
|
Bathroom Total
|
3 |
|
Bedrooms Above Ground
|
3 |
|
Bedrooms Total
|
3 |
|
Appliances
|
Dryer, Refrigerator, Stove, Washer, Window Coverings |
|
Architectural Style
|
2 Level |
|
Basement Development
|
Unfinished |
|
Basement Type
|
Full (unfinished) |
|
Constructed Date
|
2003 |
|
Construction Style Attachment
|
Attached |
|
Cooling Type
|
Central Air Conditioning |
|
Exterior Finish
|
Brick, Vinyl Siding |
|
Foundation Type
|
Poured Concrete |
|
Half Bath Total
|
1 |
|
Heating Fuel
|
Natural Gas |
|
Heating Type
|
Forced Air |
|
Stories Total
|
2 |
|
Size Interior
|
1119 Sqft |
|
Type
|
Row / Townhouse |
|
Utility Water
|
Municipal Water |
Parking
Land
|
Access Type
|
Highway Nearby |
|
Acreage
|
No |
|
Fence Type
|
Fence |
|
Land Amenities
|
Park, Playground, Public Transit, Schools |
|
Sewer
|
Municipal Sewage System |
|
Size Depth
|
97 Ft |
|
Size Frontage
|
24 Ft |
|
Size Total Text
|
Under 1/2 Acre |
|
Zoning Description
|
Rm2-th |
Rooms
| Level |
Type |
Length |
Width |
Dimensions |
|
Second Level |
4pc Bathroom |
|
|
Measurements not available |
|
Second Level |
Bedroom |
|
|
11'3'' x 8'0'' |
|
Second Level |
Bedroom |
|
|
11'3'' x 8'4'' |
|
Second Level |
Primary Bedroom |
|
|
16'6'' x 13'6'' |
|
Basement |
3pc Bathroom |
|
|
Measurements not available |
|
Main Level |
2pc Bathroom |
|
|
Measurements not available |
|
Main Level |
Living Room |
|
|
12'7'' x 10'11'' |
|
Main Level |
Kitchen |
|
|
16'4'' x 10'5'' |
https://www.realtor.ca/real-estate/27730090/87-pringle-drive-barrie
