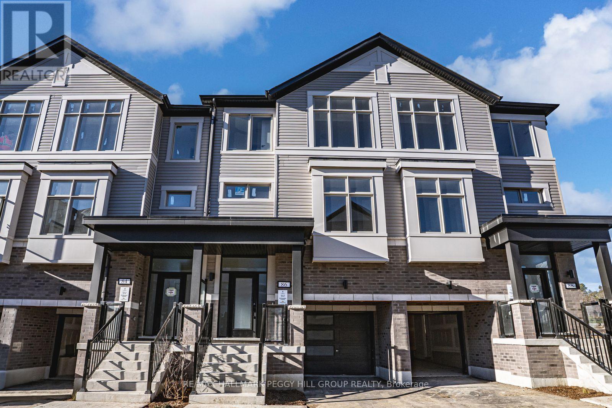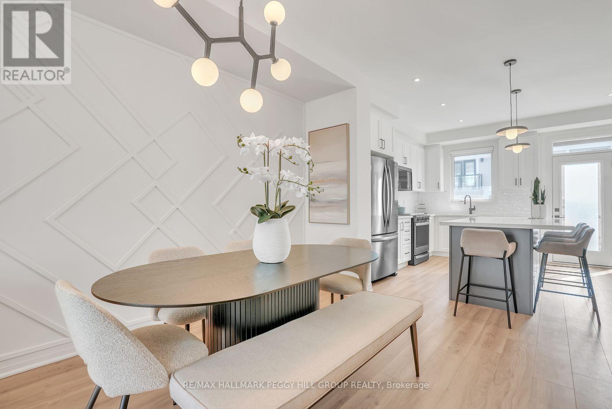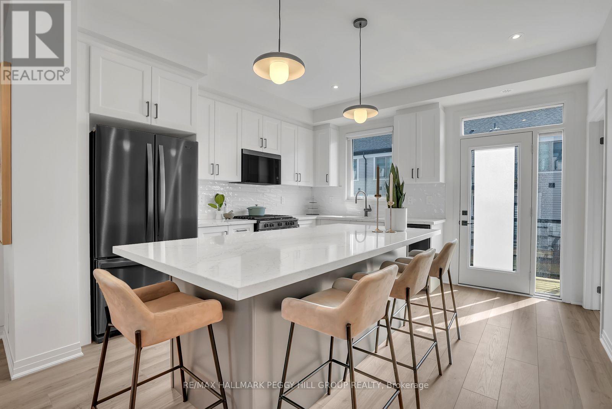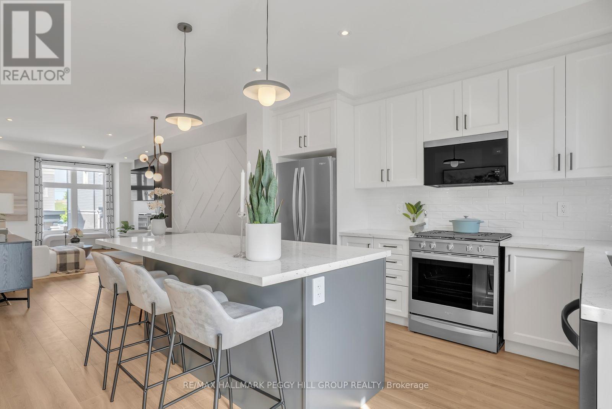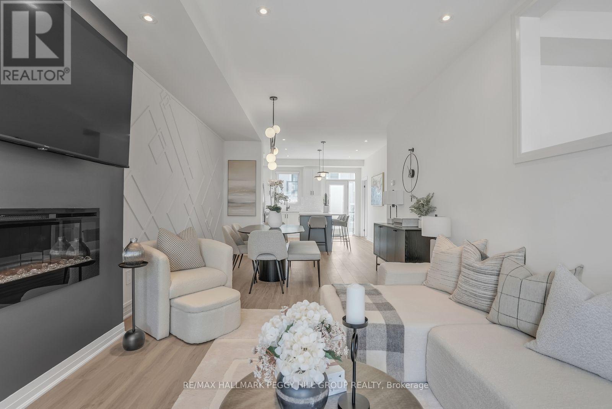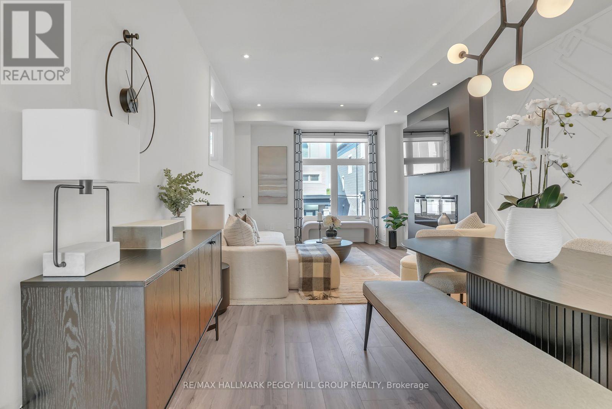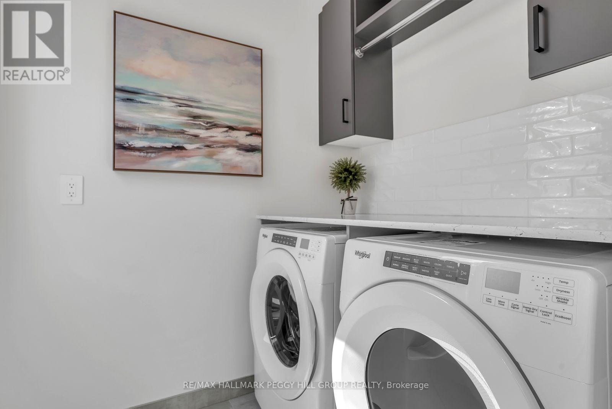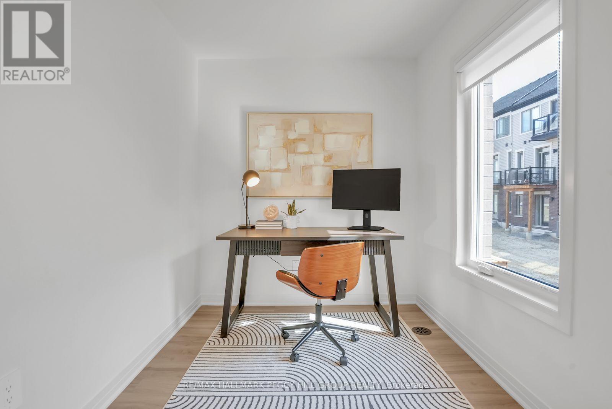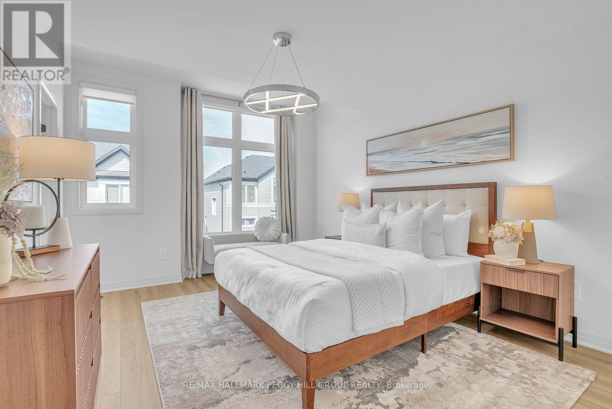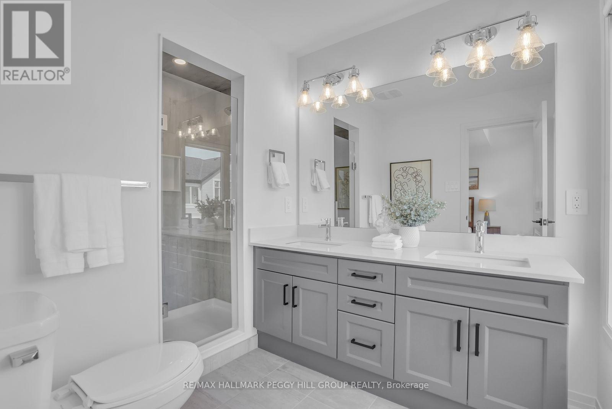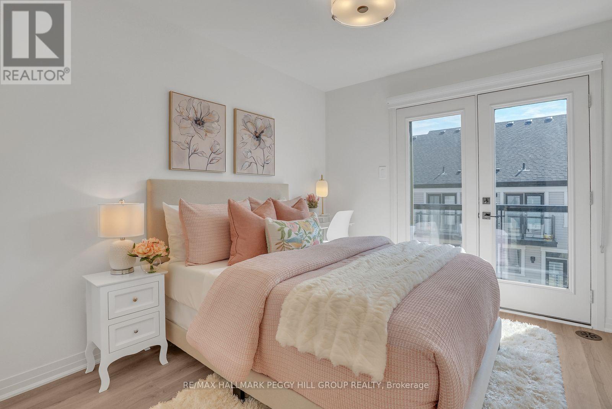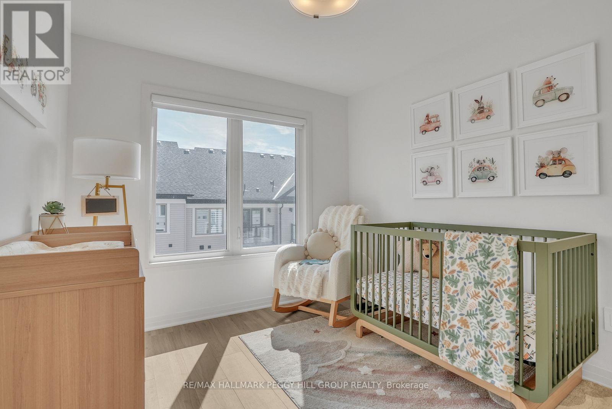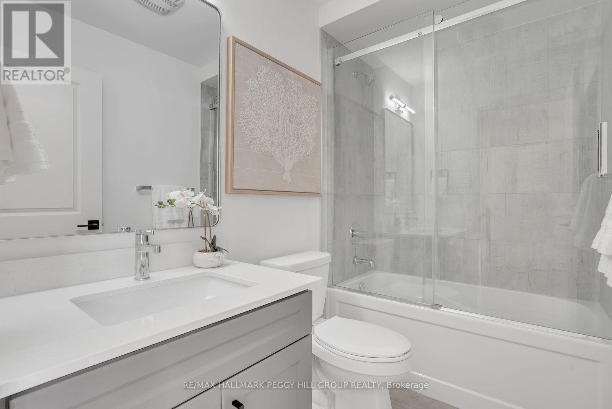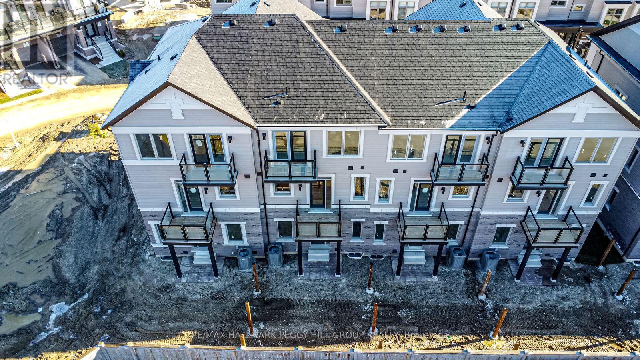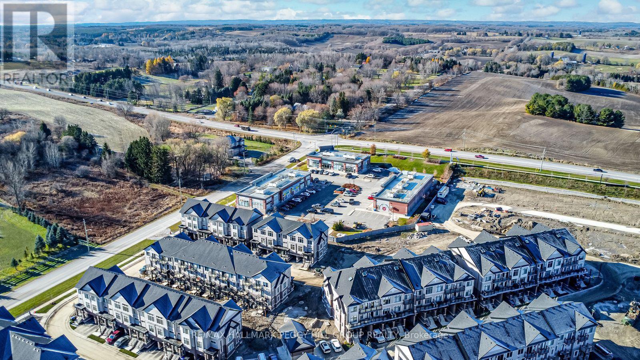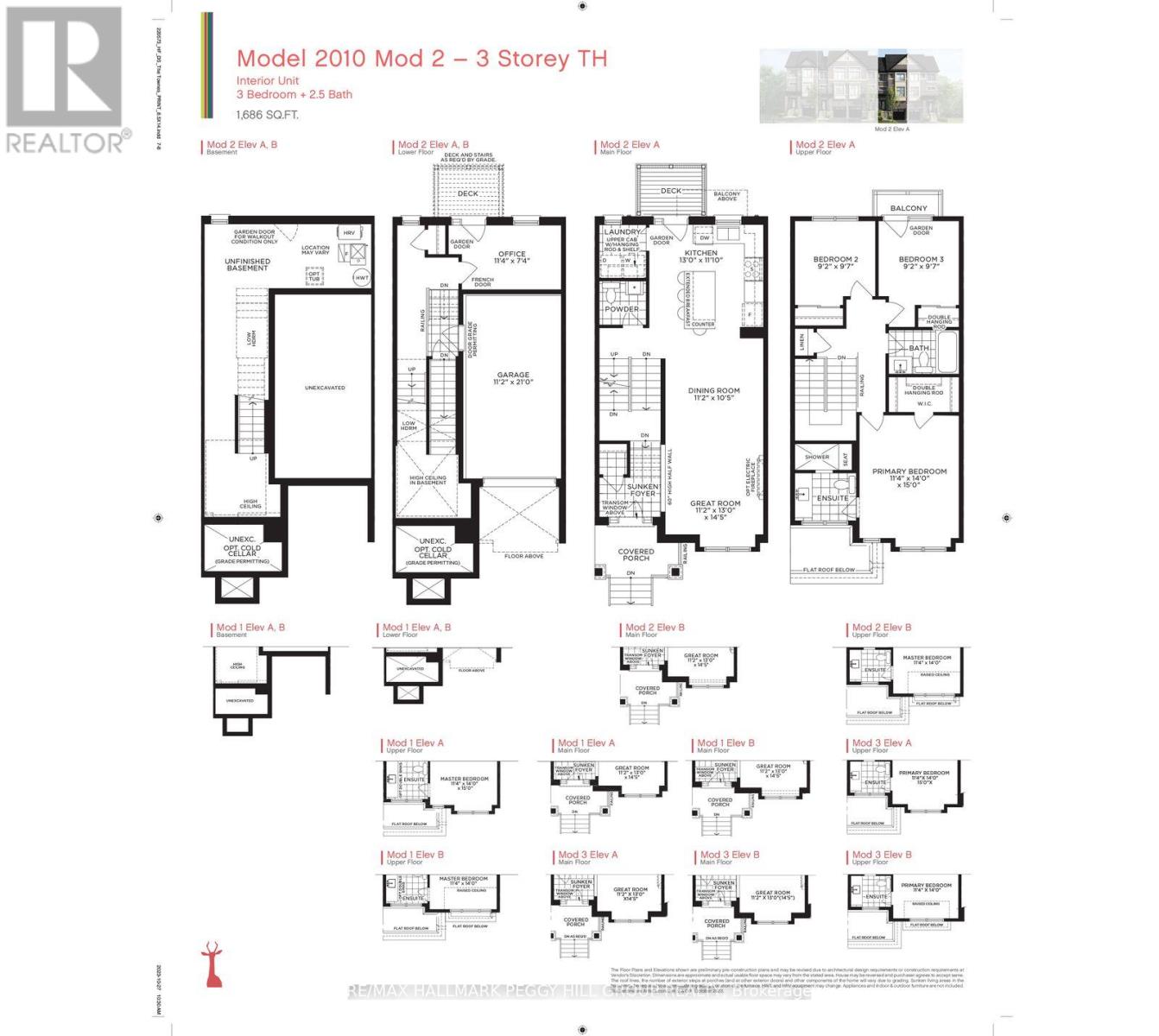3 Bedroom
3 Bathroom
1500 - 2000 sqft
Central Air Conditioning
Forced Air
Landscaped
$759,900Maintenance, Parcel of Tied Land
$273.56 Monthly
A STANDOUT NEW-BUILD WITH HIGH-END FINISHES, A STATEMENT KITCHEN & ELEVATED UPGRADES! Set within the Townes at Deer Springs by Honeyfield Communities, this standout new build commands attention with its brick-and-vinyl exterior, matte black keypad entry, and fenced backyard designed for relaxed evenings and effortless entertaining. Natural light pours through an open layout enhanced by 9 ft smooth ceilings, modern trim, sleek railings, oak-finish stairs, and upgraded water-resistant laminate and tile flooring that create a crisp, contemporary atmosphere throughout. The statement kitchen anchors the space with tall uppers, designer two-toned cabinetry with a contrasting island, Caesarstone quartz countertops, an undermount sink, full-height tiled backsplash in a brick pattern, under-cabinet valance lighting, pot lights, and a generous island that naturally draws people together, supported by a 6-piece appliance package tailored for seamless hosting. Upstairs, the primary retreat offers a calming escape with a walk-in closet and a beautifully finished 4-piece ensuite featuring a frameless glass shower and a Caesarstone quartz vanity, while two additional bedrooms share an upgraded 4-piece bathroom with a frameless sliding tub door and refined tilework. The lower level adds flexibility with a French-door office and walkout to the deck, paired with a main-floor powder room and smart laundry setup that keeps daily life running smoothly. Two balconies with glass railings invite slow mornings and sun-soaked evenings, while the oversized garage and driveway add everyday ease. A low monthly fee covers key maintenance, leaving more time to enjoy nearby parks, schools, dining, golf, and the community centre that keeps the lifestyle feeling connected and vibrant. (id:63244)
Property Details
|
MLS® Number
|
N12574220 |
|
Property Type
|
Single Family |
|
Community Name
|
Tottenham |
|
Amenities Near By
|
Golf Nearby, Park, Schools |
|
Community Features
|
Community Centre |
|
Equipment Type
|
Water Heater |
|
Features
|
Flat Site |
|
Parking Space Total
|
2 |
|
Rental Equipment Type
|
Water Heater |
|
Structure
|
Deck, Porch |
|
View Type
|
City View |
Building
|
Bathroom Total
|
3 |
|
Bedrooms Above Ground
|
3 |
|
Bedrooms Total
|
3 |
|
Age
|
New Building |
|
Appliances
|
Water Heater, Water Meter, Dishwasher, Dryer, Microwave, Stove, Washer, Refrigerator |
|
Basement Development
|
Unfinished |
|
Basement Type
|
Partial (unfinished) |
|
Construction Style Attachment
|
Attached |
|
Cooling Type
|
Central Air Conditioning |
|
Exterior Finish
|
Brick, Vinyl Siding |
|
Fire Protection
|
Smoke Detectors |
|
Foundation Type
|
Poured Concrete |
|
Half Bath Total
|
1 |
|
Heating Fuel
|
Natural Gas |
|
Heating Type
|
Forced Air |
|
Stories Total
|
3 |
|
Size Interior
|
1500 - 2000 Sqft |
|
Type
|
Row / Townhouse |
|
Utility Water
|
Municipal Water |
Parking
Land
|
Acreage
|
No |
|
Fence Type
|
Fully Fenced |
|
Land Amenities
|
Golf Nearby, Park, Schools |
|
Landscape Features
|
Landscaped |
|
Sewer
|
Sanitary Sewer |
|
Size Total Text
|
Under 1/2 Acre |
|
Zoning Description
|
Low-rise Residential |
Rooms
| Level |
Type |
Length |
Width |
Dimensions |
|
Second Level |
Kitchen |
3.96 m |
3.61 m |
3.96 m x 3.61 m |
|
Second Level |
Dining Room |
3.4 m |
3.17 m |
3.4 m x 3.17 m |
|
Second Level |
Great Room |
3.4 m |
3.96 m |
3.4 m x 3.96 m |
|
Third Level |
Primary Bedroom |
3.45 m |
4.27 m |
3.45 m x 4.27 m |
|
Third Level |
Bedroom 2 |
2.79 m |
2.92 m |
2.79 m x 2.92 m |
|
Third Level |
Bedroom 3 |
2.79 m |
2.92 m |
2.79 m x 2.92 m |
|
Main Level |
Office |
3.45 m |
2.24 m |
3.45 m x 2.24 m |
Utilities
|
Cable
|
Available |
|
Electricity
|
Installed |
|
Sewer
|
Installed |
https://www.realtor.ca/real-estate/29134509/86-brandon-crescent-new-tecumseth-tottenham-tottenham
