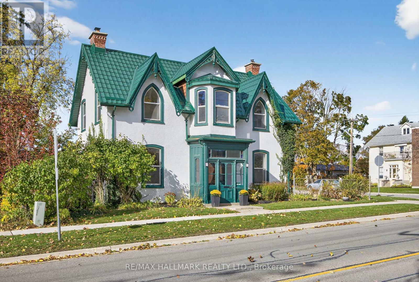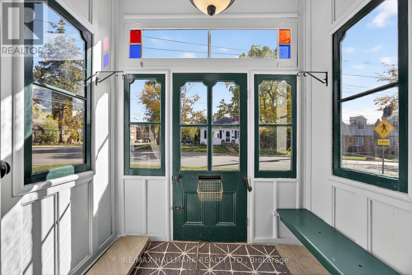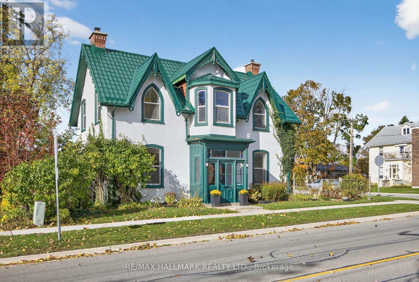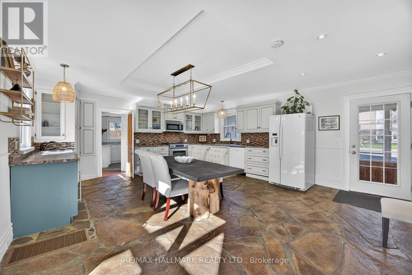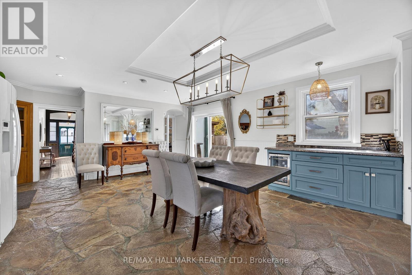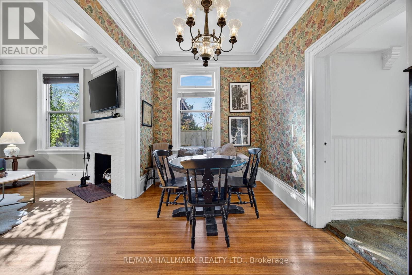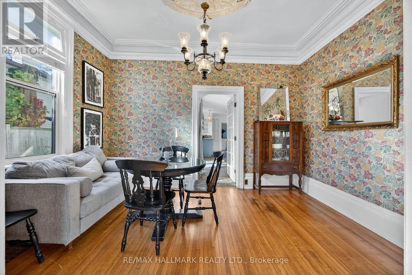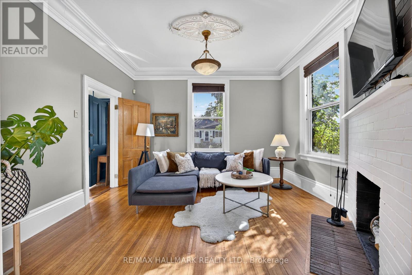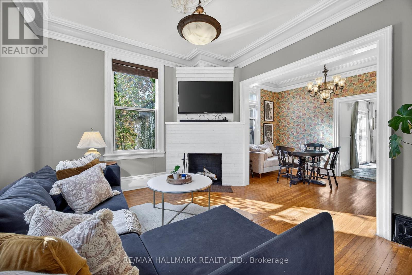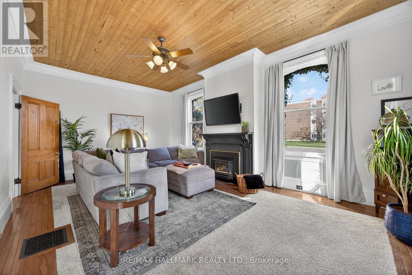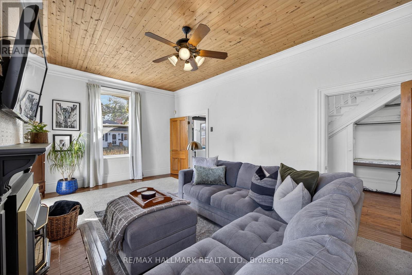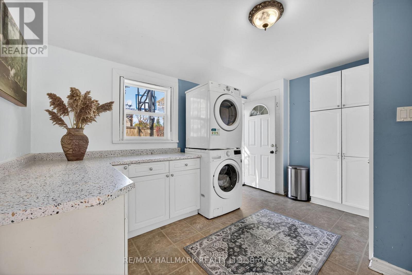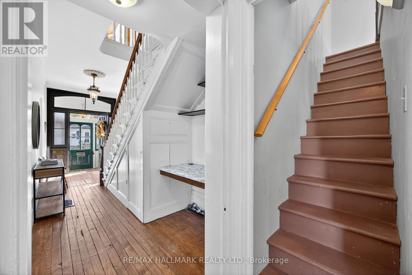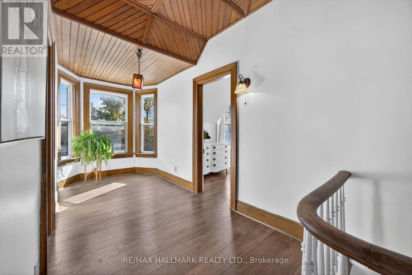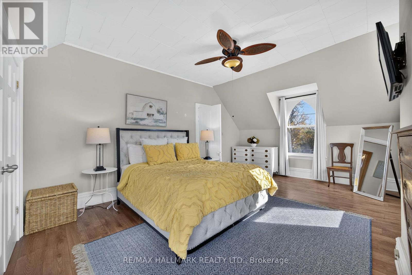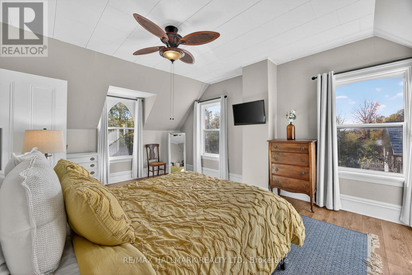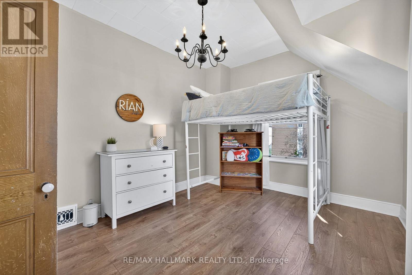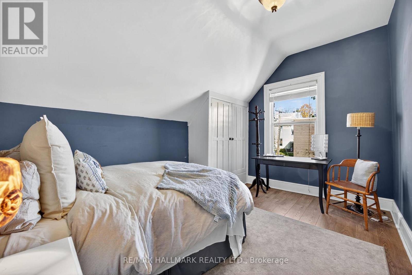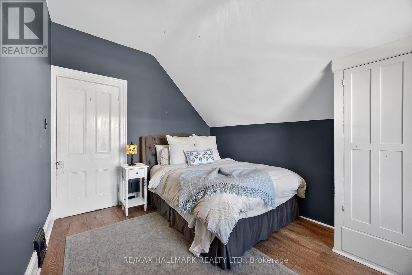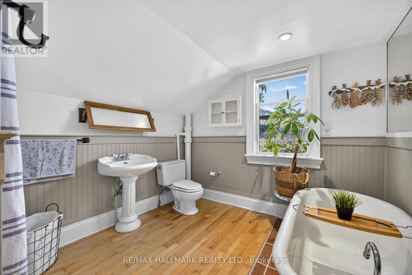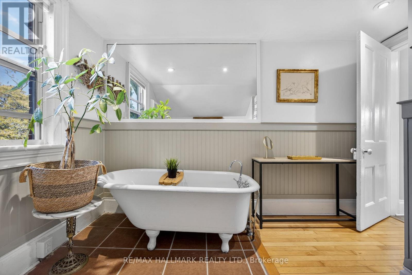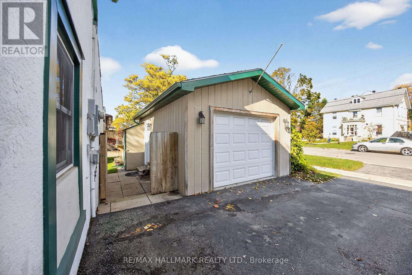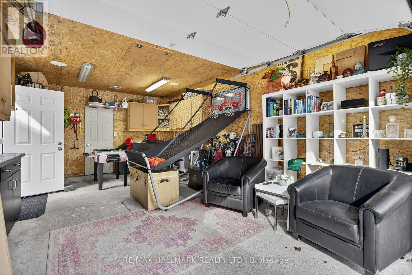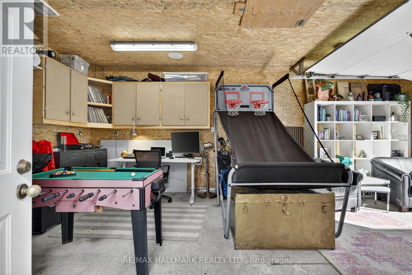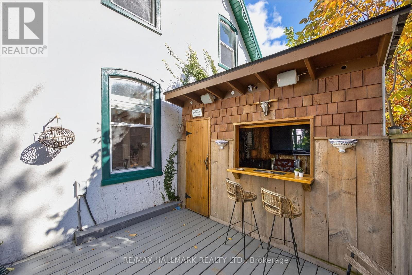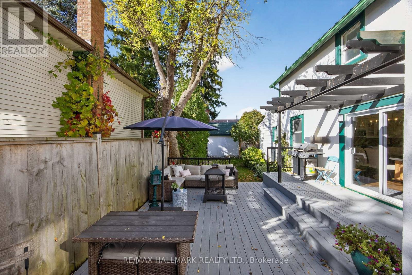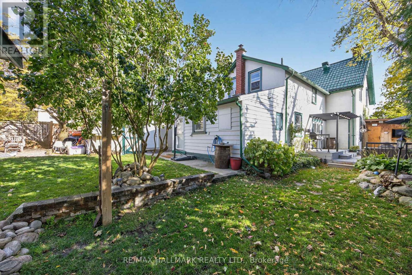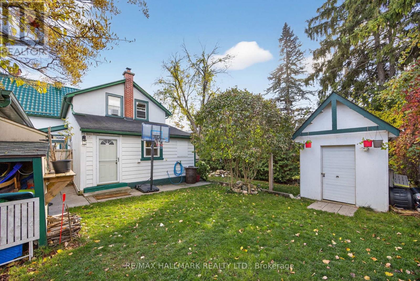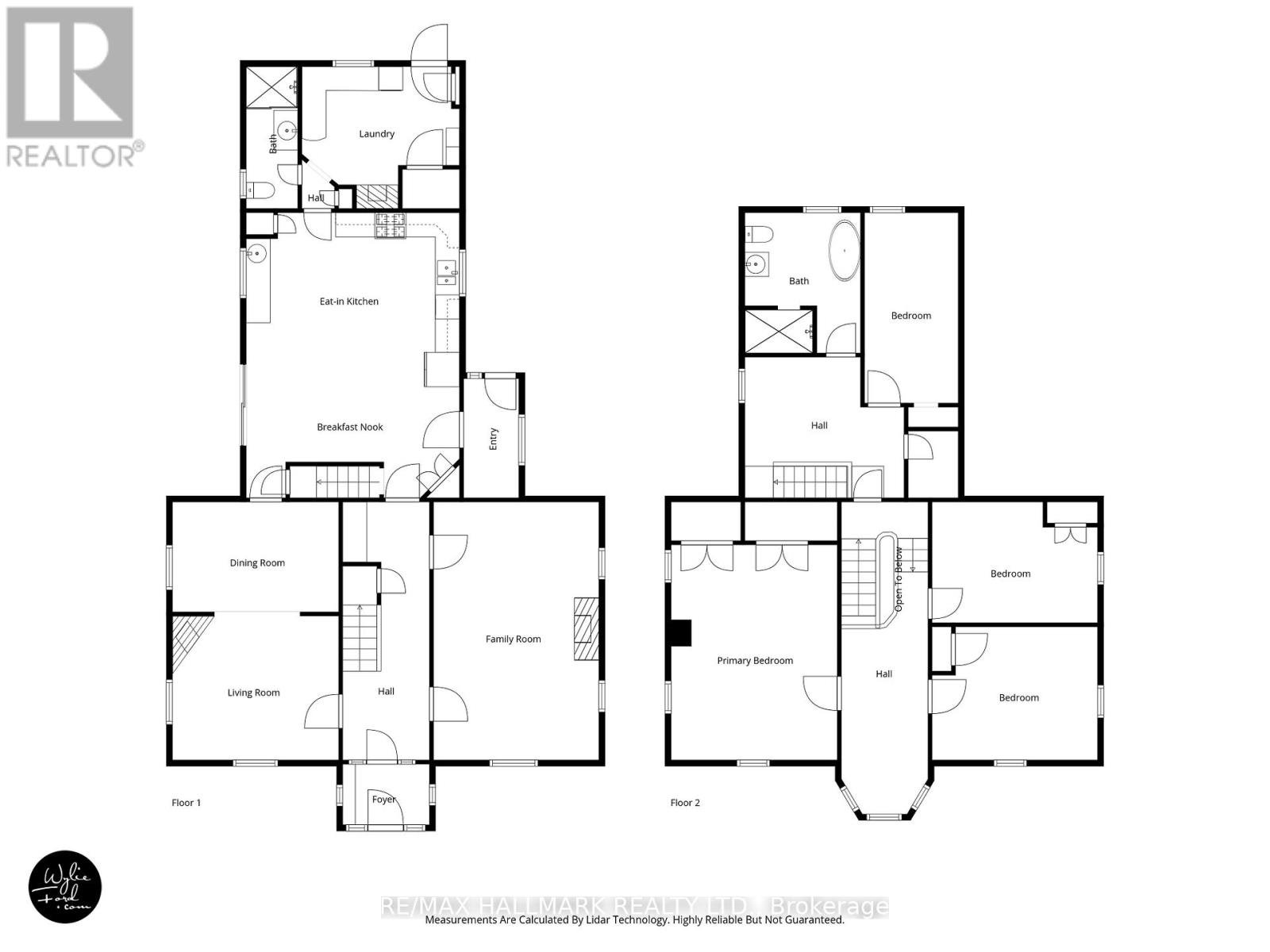4 Bedroom
2 Bathroom
2500 - 3000 sqft
Fireplace
Central Air Conditioning
Forced Air
$799,000
Experience timeless charm in this 4-bed, 2-bath architectural gem in Barrie's City Centre. Originally designed by famed architect Eustace Bird, this home blends historic craftsmanship with smart modern updates. With soaring 10-ft ceilings, original wood staircase, 12 inch baseboards, a metal roof (2017) and thoughtful restoration, this residence beautifully preserves its heritage while accommodating today's lifestyle. Enjoy 2,700+ sq. ft. of character-filled living space including a renovated kitchen with heated floors and walkout to the backyard oasis featuring a lush fenced yard with pond and tiki bar. Nestled in Barrie's City Centre, this home offers the best of both worlds - historic streetscape charm with proximity to modern amenities. Just a short walk to downtown shops, dining, parks, schools, yand the waterfront. (id:63244)
Property Details
|
MLS® Number
|
S12491830 |
|
Property Type
|
Single Family |
|
Community Name
|
Wellington |
|
Parking Space Total
|
3 |
Building
|
Bathroom Total
|
2 |
|
Bedrooms Above Ground
|
4 |
|
Bedrooms Total
|
4 |
|
Appliances
|
Dryer, Stove, Washer, Window Coverings, Refrigerator |
|
Basement Development
|
Unfinished |
|
Basement Type
|
N/a (unfinished) |
|
Construction Style Attachment
|
Detached |
|
Cooling Type
|
Central Air Conditioning |
|
Exterior Finish
|
Wood, Stucco |
|
Fireplace Present
|
Yes |
|
Heating Fuel
|
Natural Gas |
|
Heating Type
|
Forced Air |
|
Stories Total
|
2 |
|
Size Interior
|
2500 - 3000 Sqft |
|
Type
|
House |
|
Utility Water
|
Municipal Water |
Parking
Land
|
Acreage
|
No |
|
Sewer
|
Sanitary Sewer |
|
Size Depth
|
101 Ft |
|
Size Frontage
|
60 Ft |
|
Size Irregular
|
60 X 101 Ft |
|
Size Total Text
|
60 X 101 Ft |
Rooms
| Level |
Type |
Length |
Width |
Dimensions |
|
Second Level |
Primary Bedroom |
5.46 m |
4.17 m |
5.46 m x 4.17 m |
|
Second Level |
Bathroom |
2.74 m |
3.49 m |
2.74 m x 3.49 m |
|
Second Level |
Bedroom 2 |
2.37 m |
4.69 m |
2.37 m x 4.69 m |
|
Second Level |
Bedroom 3 |
2.97 m |
4.16 m |
2.97 m x 4.16 m |
|
Second Level |
Bedroom 4 |
4.16 m |
3.33 m |
4.16 m x 3.33 m |
|
Main Level |
Kitchen |
7.05 m |
5.32 m |
7.05 m x 5.32 m |
|
Main Level |
Den |
4.18 m |
2.56 m |
4.18 m x 2.56 m |
|
Main Level |
Dining Room |
4.15 m |
3.67 m |
4.15 m x 3.67 m |
|
Main Level |
Family Room |
4.1 m |
6.43 m |
4.1 m x 6.43 m |
|
Main Level |
Bathroom |
1.21 m |
3.37 m |
1.21 m x 3.37 m |
|
Main Level |
Laundry Room |
2.94 m |
3.97 m |
2.94 m x 3.97 m |
https://www.realtor.ca/real-estate/29049043/84-wellington-street-e-barrie-wellington-wellington
