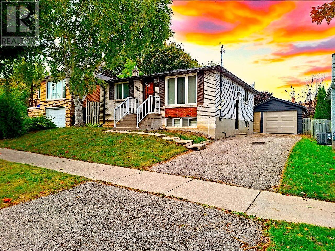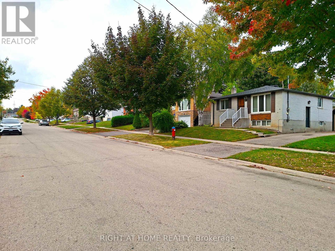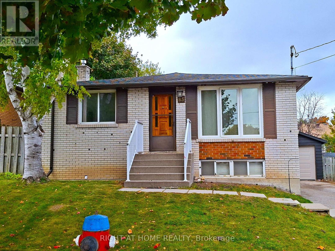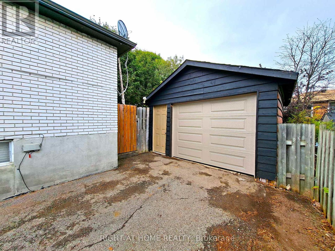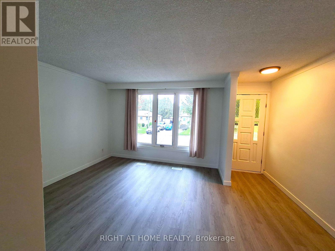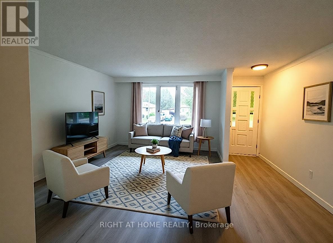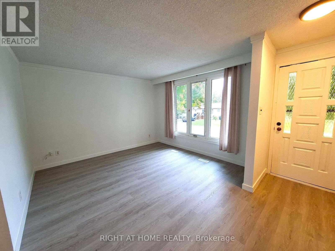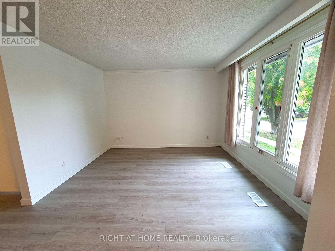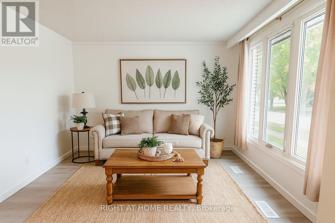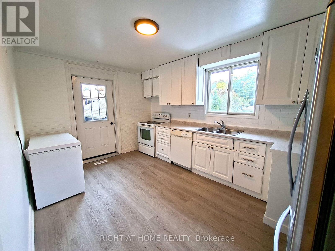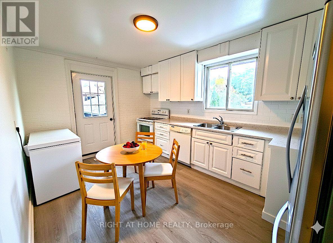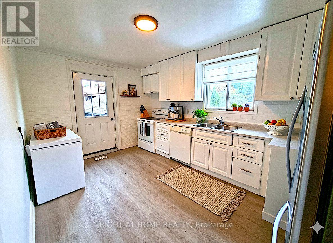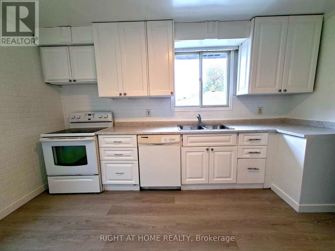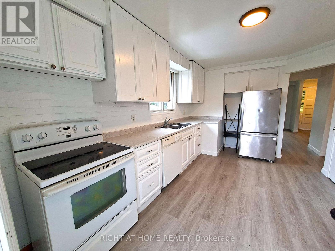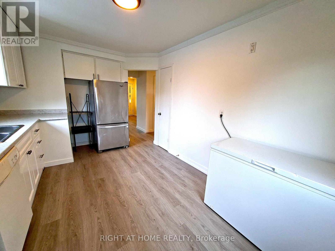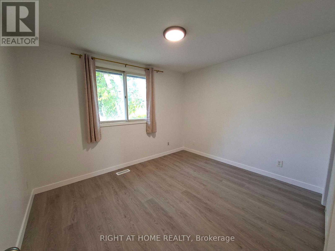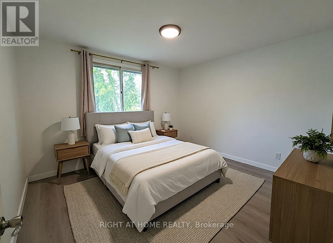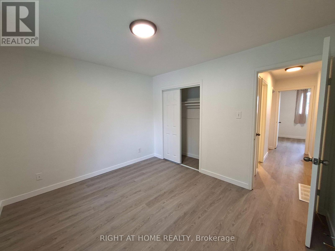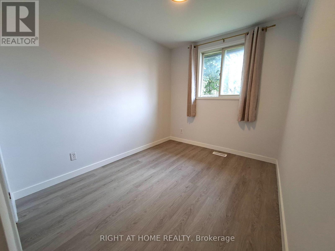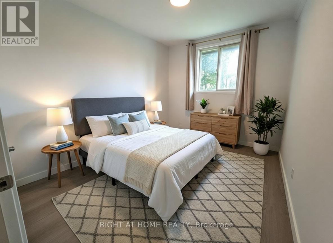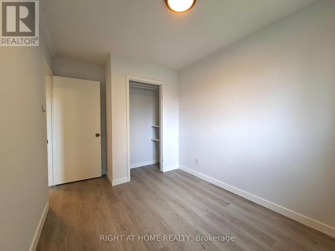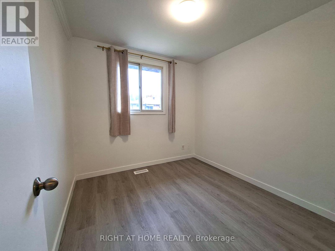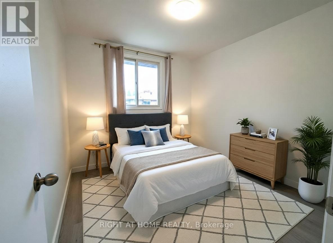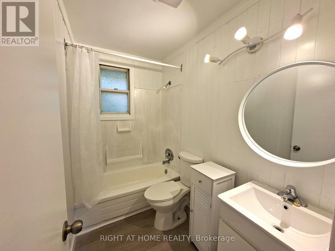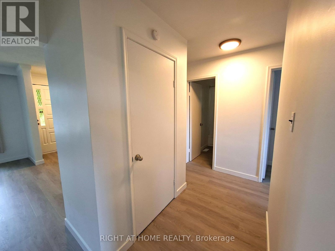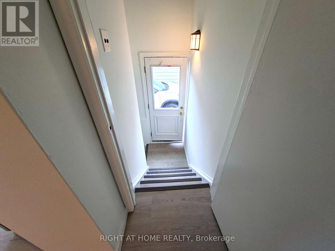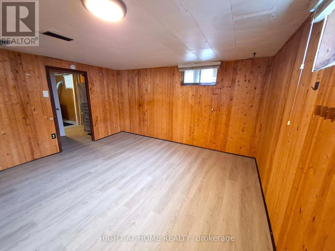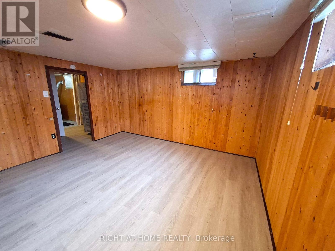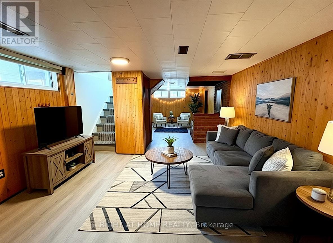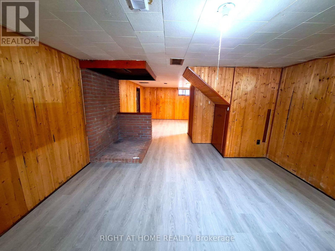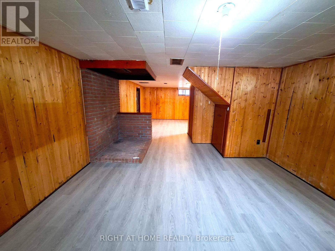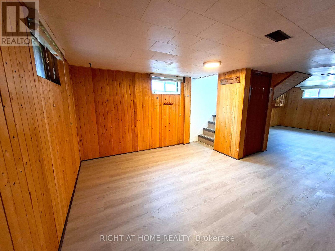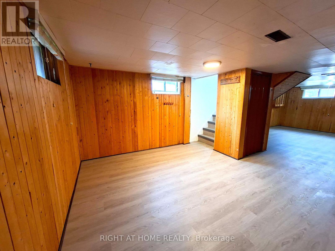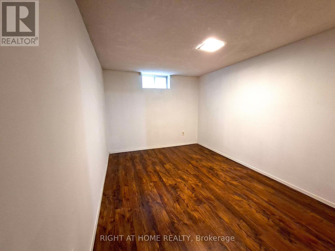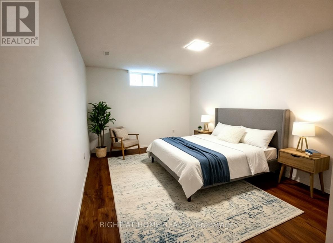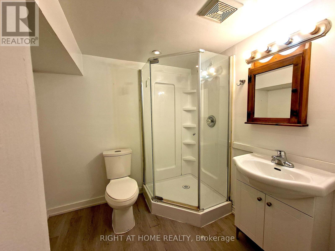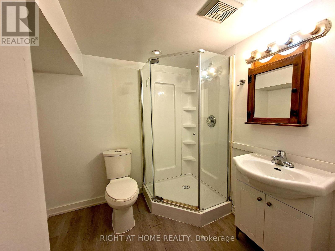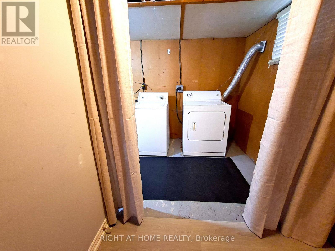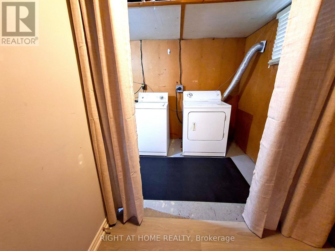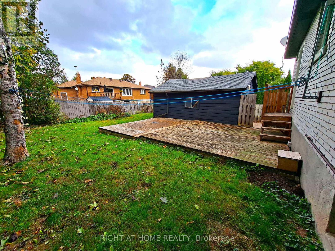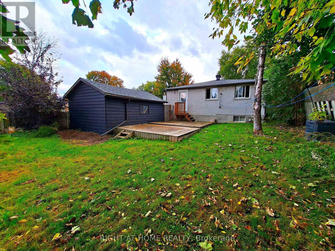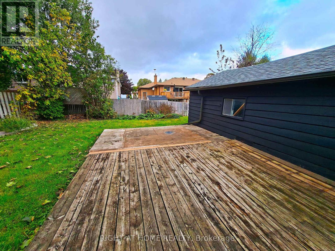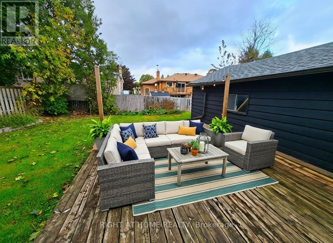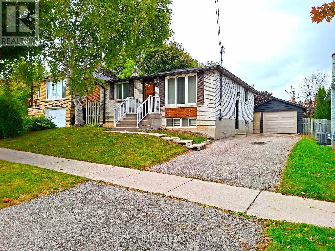4 Bedroom
2 Bathroom
700 - 1100 sqft
Bungalow
Central Air Conditioning
Forced Air
$2,850 Monthly
Welcome to 83 Kulpin Ave, Bradford!Discover this charming and well-maintained 3+1 bedroom, 2-bathroom detached bungalow nestled in one of Bradford's most desirable family neighbourhoods. Bright and inviting, the home features a cozy kitchen and spacious living areas - ideal for comfortable everyday living.Situated on a picturesque 50' x 100' lot, the property offers a beautiful backyard surrounded by mature trees, creating a private and serene outdoor retreat.The finished basement with a separate entrance provides excellent potential for an in-law suite or additional living space.Perfectly located just minutes from the GO Station, Hwy 400, and with easy access to Hwy 404, this home offers both convenience and tranquility.An exceptional leasing opportunity in the thriving Bradford community - perfect for families seeking space, comfort, and location in a quiet, family-friendly area close to schools, parks, and all amenities. (id:63244)
Property Details
|
MLS® Number
|
N12464871 |
|
Property Type
|
Single Family |
|
Community Name
|
Bradford |
|
Amenities Near By
|
Park, Schools |
|
Equipment Type
|
Water Heater |
|
Parking Space Total
|
4 |
|
Rental Equipment Type
|
Water Heater |
|
Structure
|
Deck |
Building
|
Bathroom Total
|
2 |
|
Bedrooms Above Ground
|
3 |
|
Bedrooms Below Ground
|
1 |
|
Bedrooms Total
|
4 |
|
Appliances
|
Dishwasher, Dryer, Freezer, Stove, Washer, Two Refrigerators |
|
Architectural Style
|
Bungalow |
|
Basement Development
|
Partially Finished |
|
Basement Features
|
Separate Entrance |
|
Basement Type
|
N/a (partially Finished) |
|
Construction Style Attachment
|
Detached |
|
Cooling Type
|
Central Air Conditioning |
|
Exterior Finish
|
Brick |
|
Fire Protection
|
Smoke Detectors |
|
Flooring Type
|
Vinyl |
|
Foundation Type
|
Block |
|
Heating Fuel
|
Natural Gas |
|
Heating Type
|
Forced Air |
|
Stories Total
|
1 |
|
Size Interior
|
700 - 1100 Sqft |
|
Type
|
House |
|
Utility Water
|
Municipal Water |
Parking
Land
|
Acreage
|
No |
|
Fence Type
|
Fenced Yard |
|
Land Amenities
|
Park, Schools |
|
Sewer
|
Sanitary Sewer |
|
Size Depth
|
100 Ft |
|
Size Frontage
|
50 Ft |
|
Size Irregular
|
50 X 100 Ft |
|
Size Total Text
|
50 X 100 Ft |
Rooms
| Level |
Type |
Length |
Width |
Dimensions |
|
Lower Level |
Recreational, Games Room |
9.3 m |
4.08 m |
9.3 m x 4.08 m |
|
Lower Level |
Den |
4.13 m |
2.63 m |
4.13 m x 2.63 m |
|
Lower Level |
Bathroom |
2.2 m |
1.96 m |
2.2 m x 1.96 m |
|
Main Level |
Living Room |
4.77 m |
3.71 m |
4.77 m x 3.71 m |
|
Main Level |
Kitchen |
4.52 m |
3.35 m |
4.52 m x 3.35 m |
|
Main Level |
Bedroom |
3.57 m |
3.1 m |
3.57 m x 3.1 m |
|
Main Level |
Bedroom 2 |
3.75 m |
2.48 m |
3.75 m x 2.48 m |
|
Main Level |
Bedroom 3 |
2.81 m |
2.66 m |
2.81 m x 2.66 m |
|
Main Level |
Bathroom |
2.44 m |
1.46 m |
2.44 m x 1.46 m |
https://www.realtor.ca/real-estate/28995271/83-kulpin-avenue-bradford-west-gwillimbury-bradford-bradford
