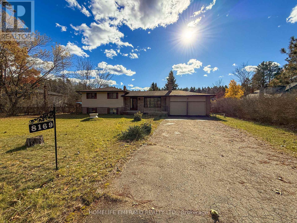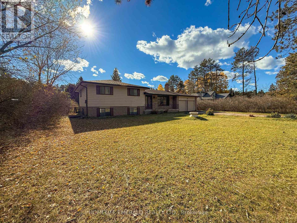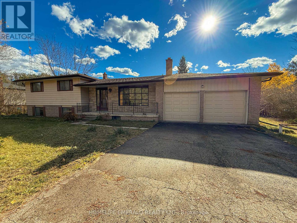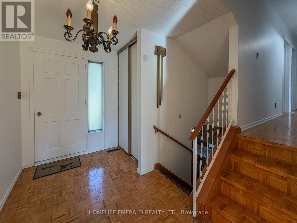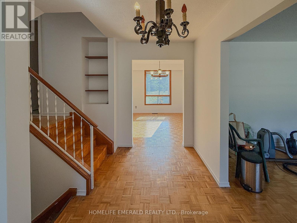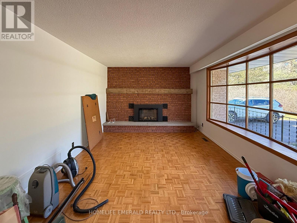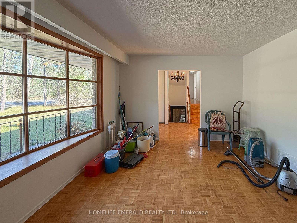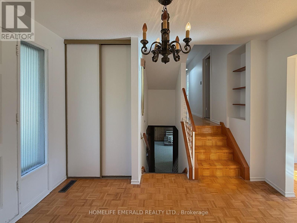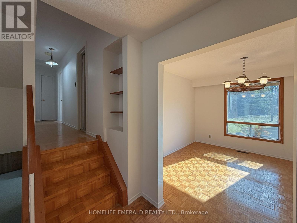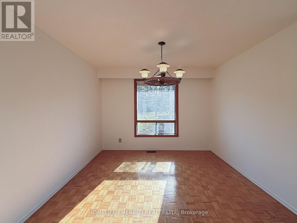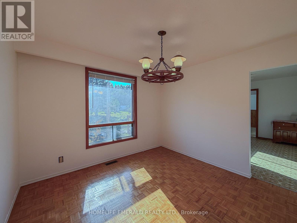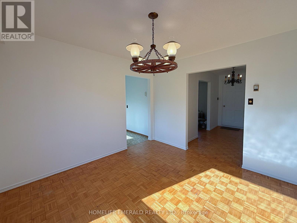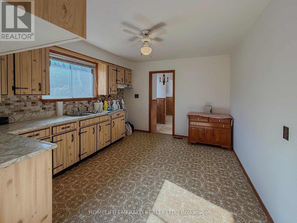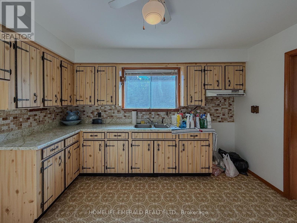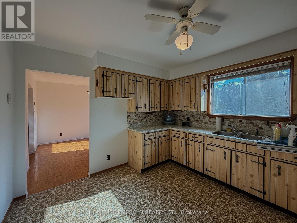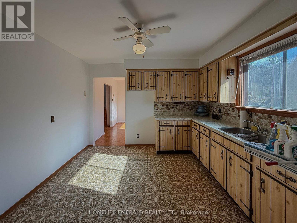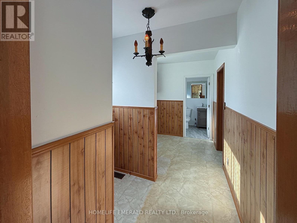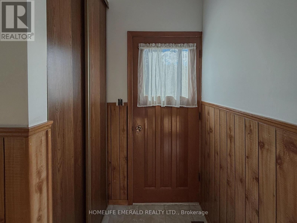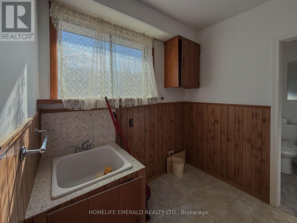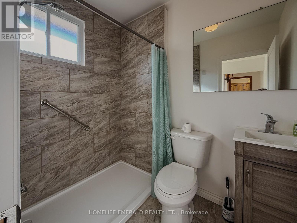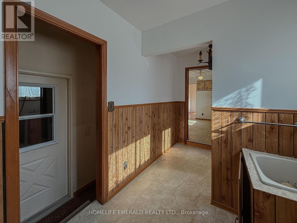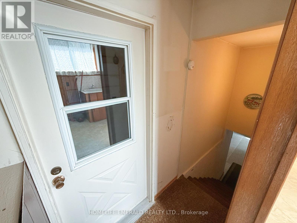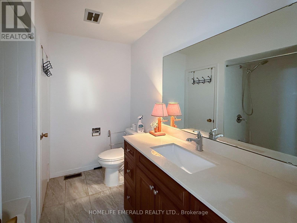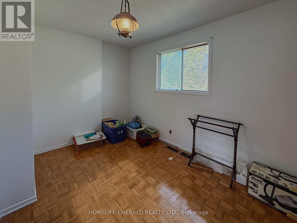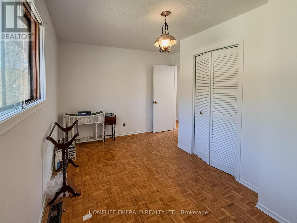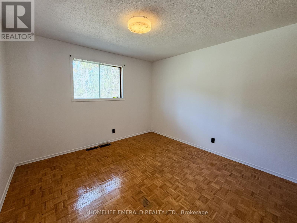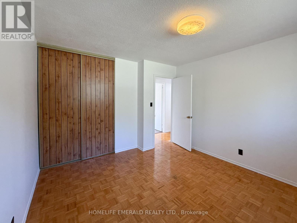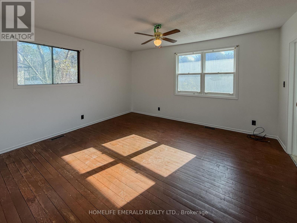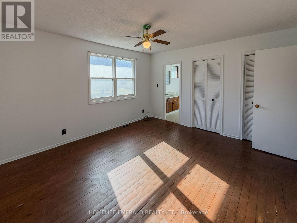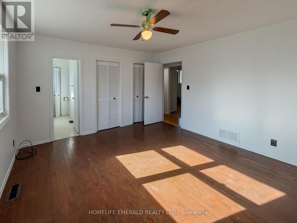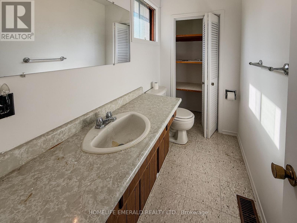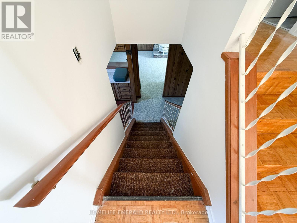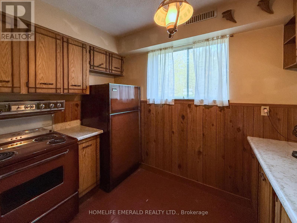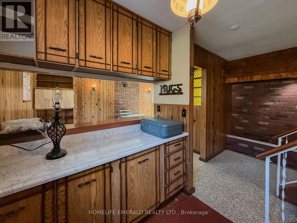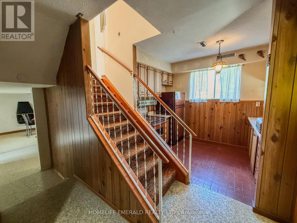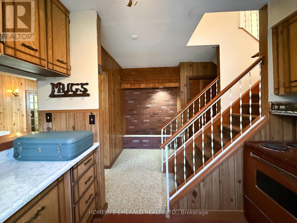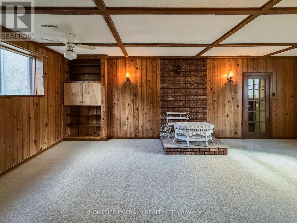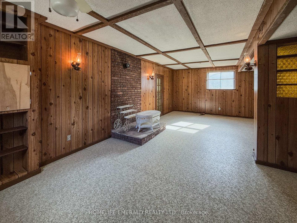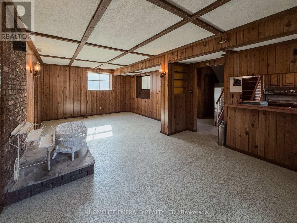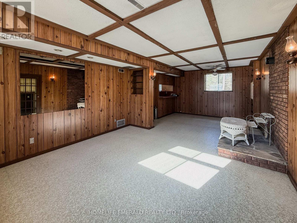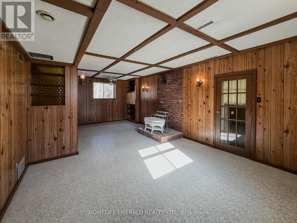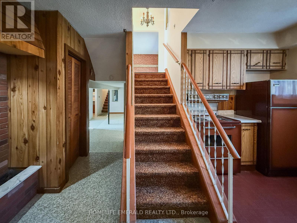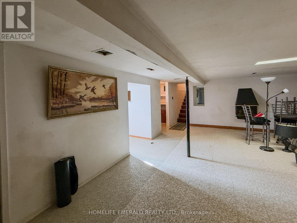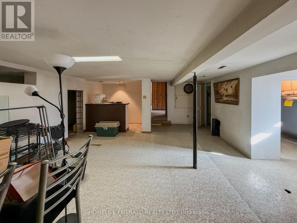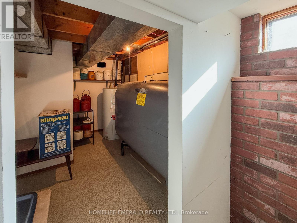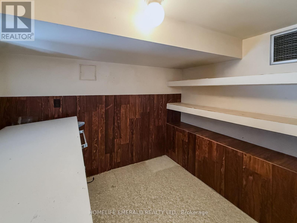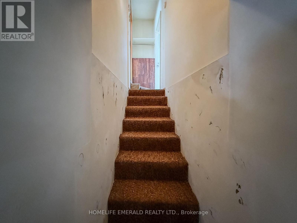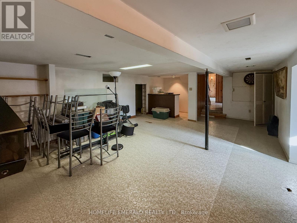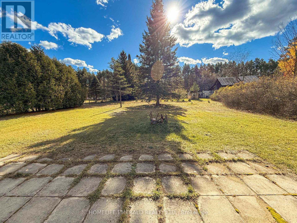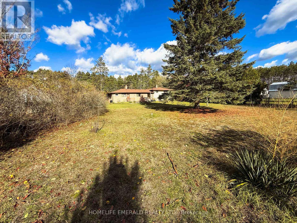3 Bedroom
3 Bathroom
1100 - 1500 sqft
Fireplace
None
Forced Air
$719,900
Nestled in the charming community of Lisle this well-built 3 bedroom with 3 bath side-split has over 2,600 sqft of finished living space & sits on a generous 100' x 330' lot on a quiet street. Surrounded by mature trees in a peaceful, family-friendly area, this home offers exceptional space & comfort on all levels, perfect for a growing family. The property provides a wonderful blend of small-town charm & is just waiting for a new family to make it their forever home. (id:63244)
Property Details
|
MLS® Number
|
N12517830 |
|
Property Type
|
Single Family |
|
Community Name
|
Lisle |
|
Features
|
Irregular Lot Size, Carpet Free |
|
Parking Space Total
|
6 |
|
Structure
|
Porch |
Building
|
Bathroom Total
|
3 |
|
Bedrooms Above Ground
|
3 |
|
Bedrooms Total
|
3 |
|
Age
|
31 To 50 Years |
|
Amenities
|
Fireplace(s) |
|
Appliances
|
Stove, Window Coverings, Refrigerator |
|
Basement Development
|
Finished |
|
Basement Type
|
Full, N/a (finished), Crawl Space |
|
Construction Style Attachment
|
Detached |
|
Construction Style Split Level
|
Sidesplit |
|
Cooling Type
|
None |
|
Exterior Finish
|
Brick, Vinyl Siding |
|
Fireplace Present
|
Yes |
|
Fireplace Total
|
2 |
|
Foundation Type
|
Concrete |
|
Half Bath Total
|
1 |
|
Heating Fuel
|
Oil |
|
Heating Type
|
Forced Air |
|
Size Interior
|
1100 - 1500 Sqft |
|
Type
|
House |
Parking
Land
|
Acreage
|
No |
|
Sewer
|
Septic System |
|
Size Depth
|
330 Ft ,1 In |
|
Size Frontage
|
100 Ft |
|
Size Irregular
|
100 X 330.1 Ft ; 87.92 X 328.71 |
|
Size Total Text
|
100 X 330.1 Ft ; 87.92 X 328.71|1/2 - 1.99 Acres |
|
Zoning Description
|
Hr1 |
Rooms
| Level |
Type |
Length |
Width |
Dimensions |
|
Second Level |
Bathroom |
2.37 m |
1.39 m |
2.37 m x 1.39 m |
|
Second Level |
Primary Bedroom |
4.21 m |
3.86 m |
4.21 m x 3.86 m |
|
Second Level |
Bathroom |
2.8 m |
1.27 m |
2.8 m x 1.27 m |
|
Second Level |
Bedroom 2 |
3.34 m |
3.57 m |
3.34 m x 3.57 m |
|
Second Level |
Bedroom 3 |
3.34 m |
3.42 m |
3.34 m x 3.42 m |
|
Basement |
Kitchen |
2.08 m |
2.08 m |
2.08 m x 2.08 m |
|
Basement |
Family Room |
7.75 m |
4.13 m |
7.75 m x 4.13 m |
|
Basement |
Recreational, Games Room |
5.95 m |
3.94 m |
5.95 m x 3.94 m |
|
Basement |
Utility Room |
2.29 m |
1.78 m |
2.29 m x 1.78 m |
|
Main Level |
Foyer |
3.58 m |
2.11 m |
3.58 m x 2.11 m |
|
Main Level |
Living Room |
4.44 m |
3.49 m |
4.44 m x 3.49 m |
|
Main Level |
Dining Room |
3.29 m |
3.45 m |
3.29 m x 3.45 m |
|
Main Level |
Kitchen |
3.82 m |
3.21 m |
3.82 m x 3.21 m |
|
Main Level |
Laundry Room |
4.11 m |
2.14 m |
4.11 m x 2.14 m |
|
Main Level |
Bathroom |
2.19 m |
1.5 m |
2.19 m x 1.5 m |
Utilities
https://www.realtor.ca/real-estate/29076169/8169-main-street-e-adjala-tosorontio-lisle-lisle
