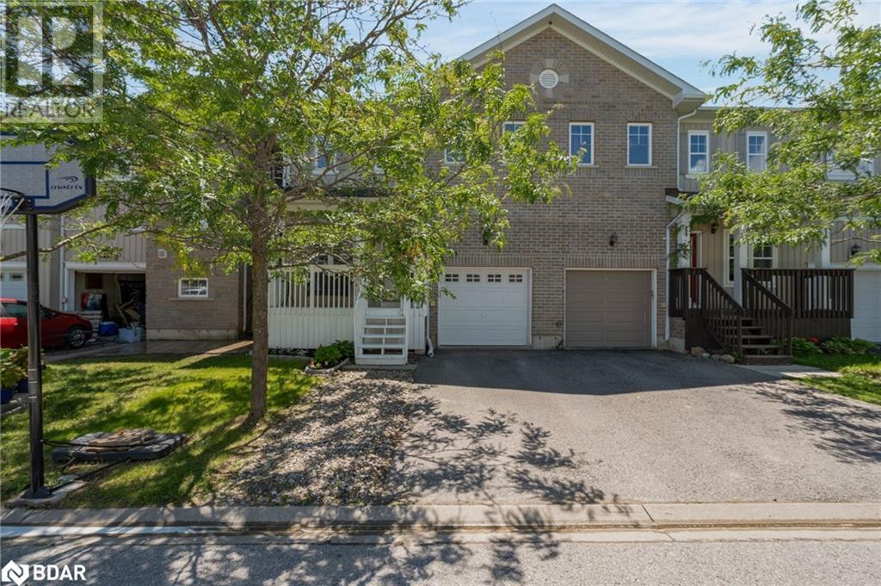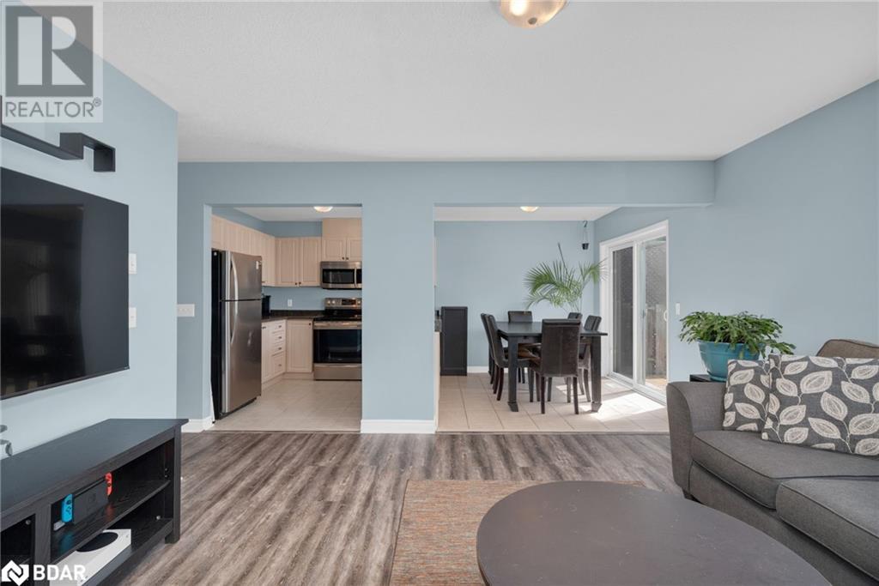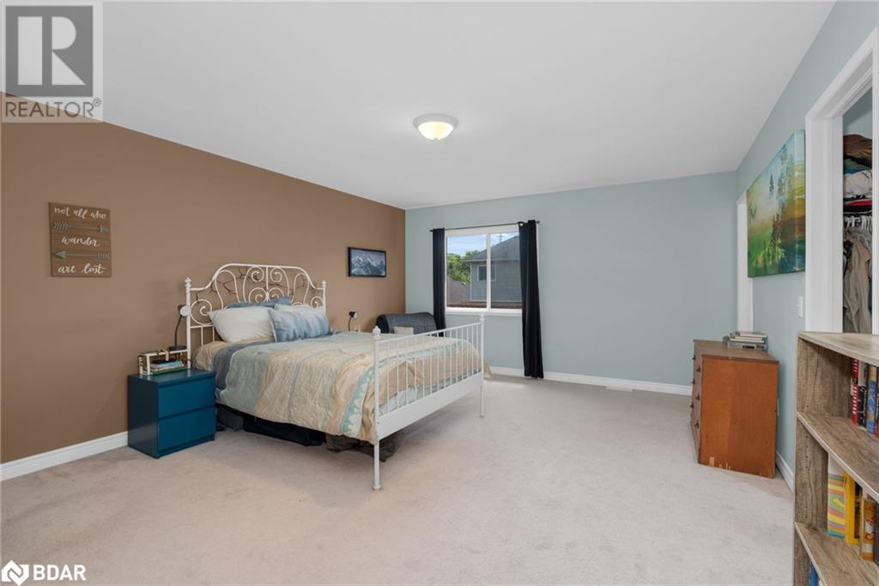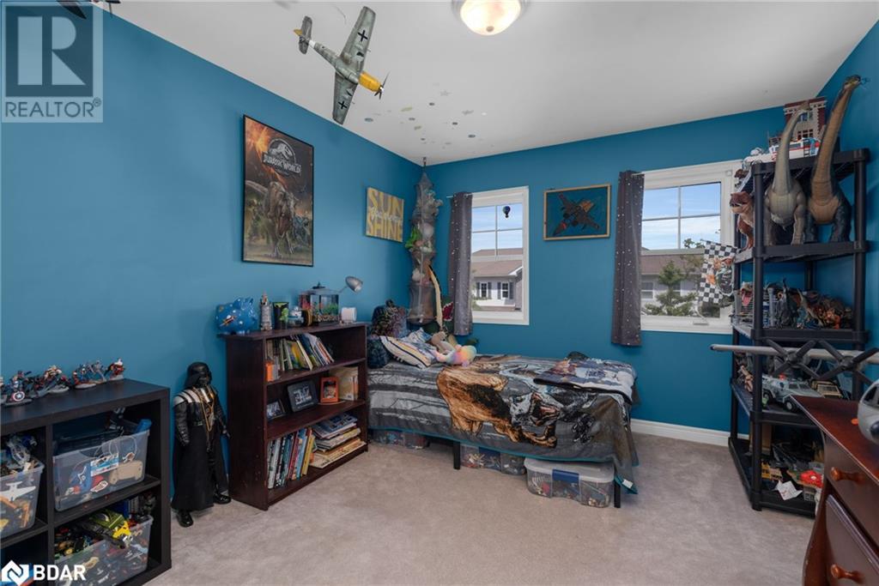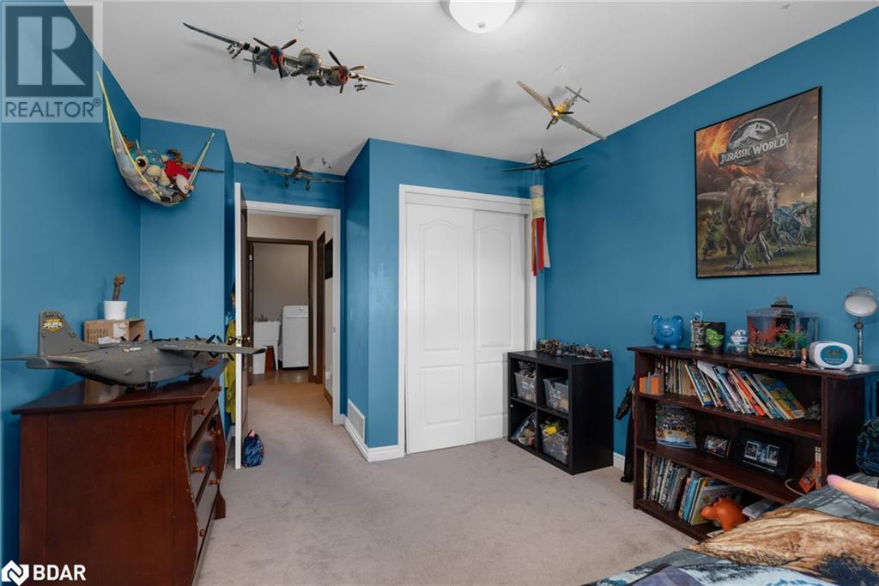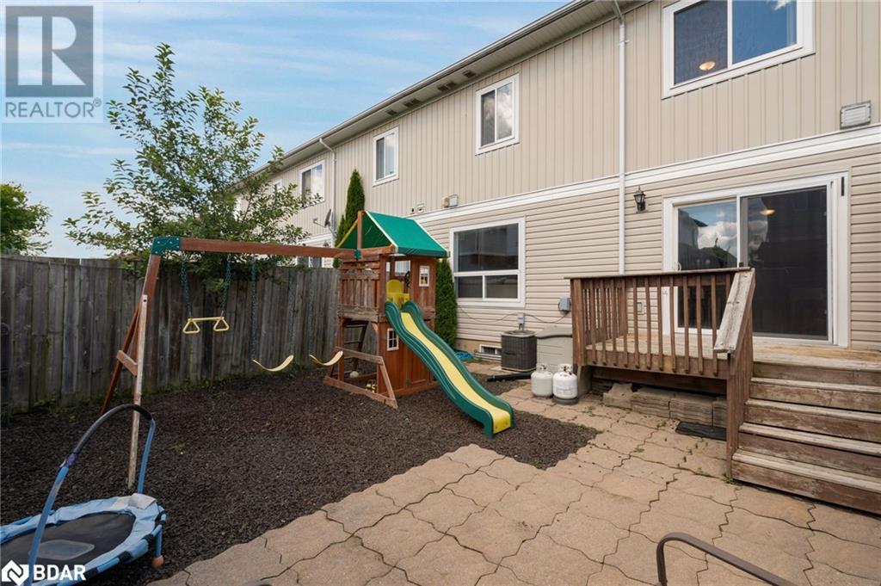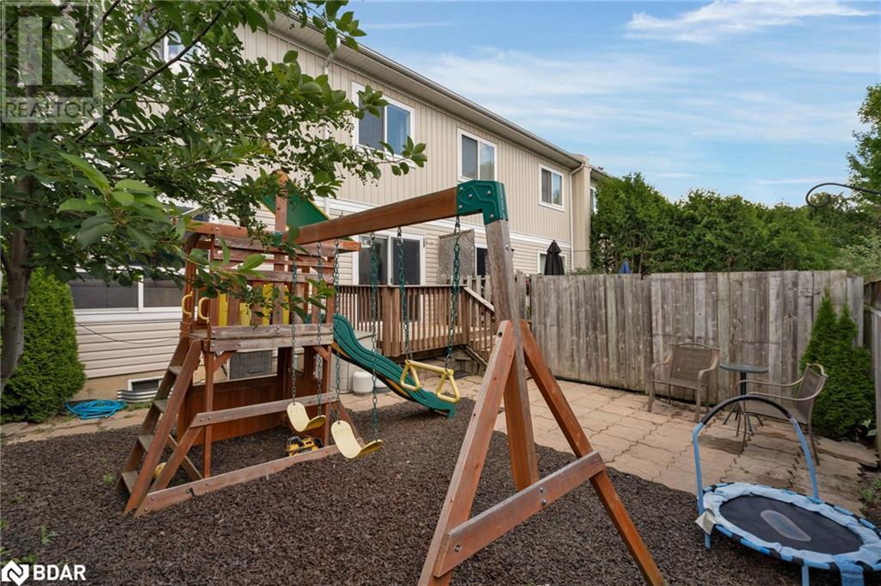3 Bedroom
3 Bathroom
1749 sqft
2 Level
Pool
Central Air Conditioning
Forced Air
$599,900
Welcome to this spacious and modern three-bedroom, three-bathroom townhome located in the vibrant community of Orillia in the West Ridge community. Nestled in a private and secure community, this stunning property offers a fully fenced yard, providing you with the perfect balance of privacy and convenience. With over 1700 square feet of beautifully finished living space, this home offers a comfortable and functional layout that will exceed your expectations. The main floor boasts an open-concept design, allowing for seamless flow between the living, dining, and kitchen areas. The abundance of natural light creates an inviting and warm atmosphere throughout. Upstairs, you will find three spacious bedrooms, each offering a peaceful retreat for rest and relaxation. The primary bedroom features a private ensuite bathroom. The additional two bedrooms are generously sized and share a well-appointed bathroom, ensuring comfort and convenience for everyone in the household, not to mention the second-floor laundry room. Outside, the fully fenced yard offers a private and secure space for outdoor activities and entertaining guests. Enjoy the freedom to create your own outdoor space, whether it be a tranquil garden or a space for children to play. Located in a desirable community, this townhome is conveniently close to all amenities. From shopping centers to restaurants, schools, and recreational facilities, everything you need is just a short distance away. Enjoy the convenience of modern living while being surrounded by the natural beauty and tranquility of Orillia. (id:31454)
Property Details
|
MLS® Number
|
40611963 |
|
Property Type
|
Single Family |
|
Amenities Near By
|
Hospital, Park, Public Transit, Schools |
|
Community Features
|
Community Centre |
|
Equipment Type
|
Water Heater |
|
Features
|
Paved Driveway |
|
Parking Space Total
|
2 |
|
Pool Type
|
Pool |
|
Rental Equipment Type
|
Water Heater |
Building
|
Bathroom Total
|
3 |
|
Bedrooms Above Ground
|
3 |
|
Bedrooms Total
|
3 |
|
Appliances
|
Dishwasher, Dryer, Refrigerator, Stove, Washer, Window Coverings |
|
Architectural Style
|
2 Level |
|
Basement Development
|
Unfinished |
|
Basement Type
|
Full (unfinished) |
|
Constructed Date
|
2006 |
|
Construction Style Attachment
|
Attached |
|
Cooling Type
|
Central Air Conditioning |
|
Exterior Finish
|
Brick, Vinyl Siding |
|
Foundation Type
|
Poured Concrete |
|
Half Bath Total
|
1 |
|
Heating Fuel
|
Natural Gas |
|
Heating Type
|
Forced Air |
|
Stories Total
|
2 |
|
Size Interior
|
1749 Sqft |
|
Type
|
Row / Townhouse |
|
Utility Water
|
Municipal Water |
Parking
Land
|
Access Type
|
Highway Nearby |
|
Acreage
|
No |
|
Land Amenities
|
Hospital, Park, Public Transit, Schools |
|
Sewer
|
Municipal Sewage System |
|
Size Depth
|
89 Ft |
|
Size Frontage
|
24 Ft |
|
Size Total Text
|
Under 1/2 Acre |
|
Zoning Description
|
Wrr51 |
Rooms
| Level |
Type |
Length |
Width |
Dimensions |
|
Second Level |
Laundry Room |
|
|
8'8'' x 6'2'' |
|
Second Level |
4pc Bathroom |
|
|
Measurements not available |
|
Second Level |
4pc Bathroom |
|
|
Measurements not available |
|
Second Level |
Bedroom |
|
|
10'2'' x 14'1'' |
|
Second Level |
Bedroom |
|
|
12'1'' x 13'3'' |
|
Second Level |
Primary Bedroom |
|
|
14'1'' x 17'6'' |
|
Main Level |
2pc Bathroom |
|
|
Measurements not available |
|
Main Level |
Dinette |
|
|
9'3'' x 8'4'' |
|
Main Level |
Kitchen |
|
|
9'0'' x 8'10'' |
|
Main Level |
Family Room |
|
|
13'9'' x 13'11'' |
|
Main Level |
Living Room |
|
|
12'1'' x 13'2'' |
https://www.realtor.ca/real-estate/27110893/800-west-ridge-boulevard-unit-36-orillia

