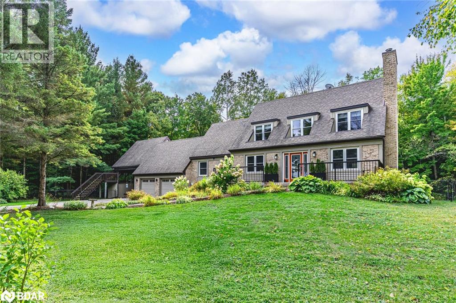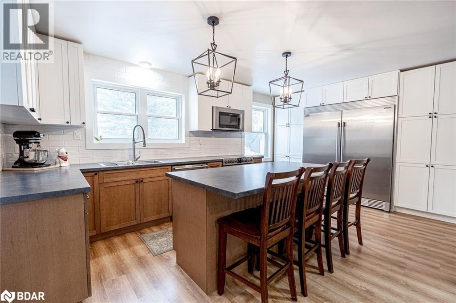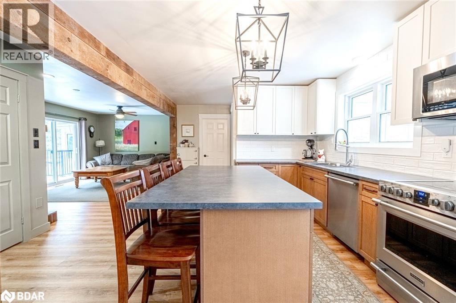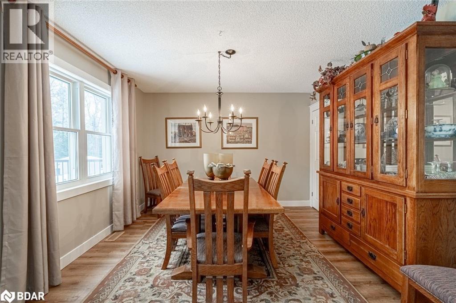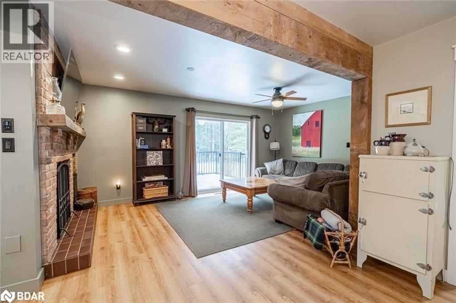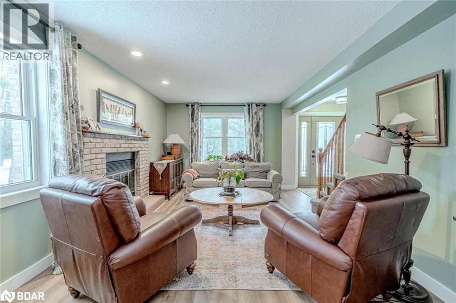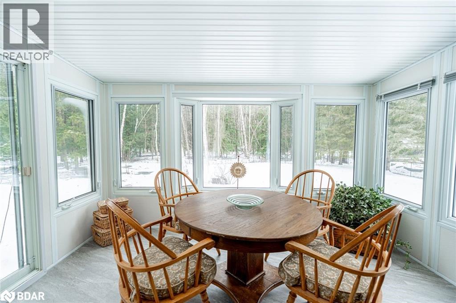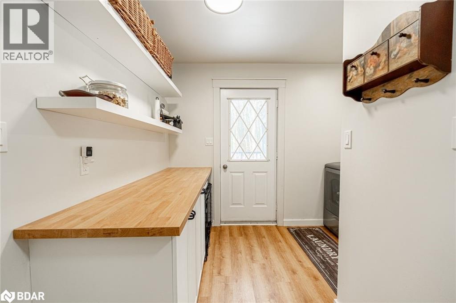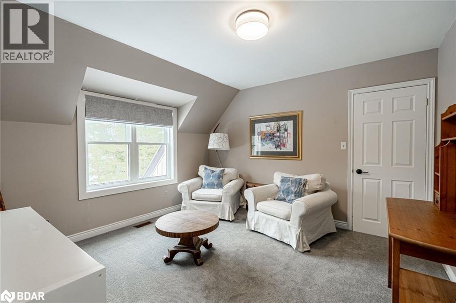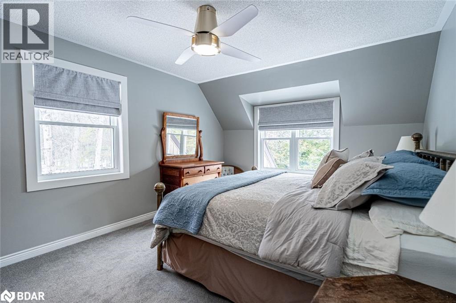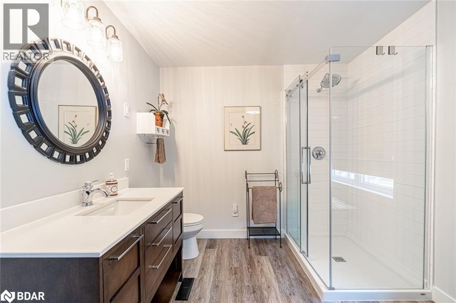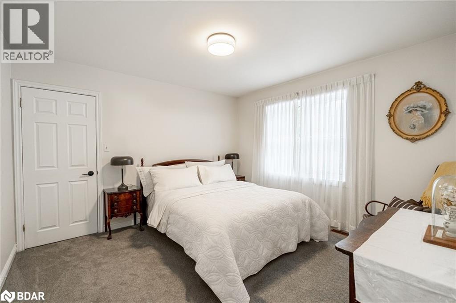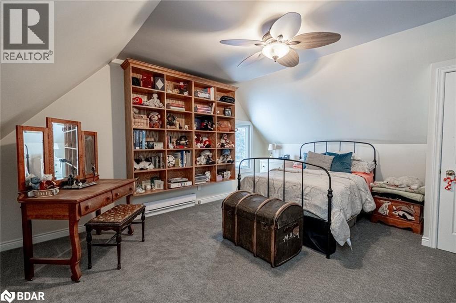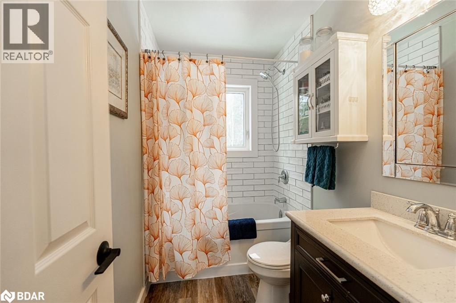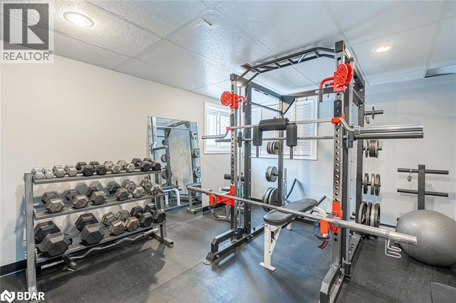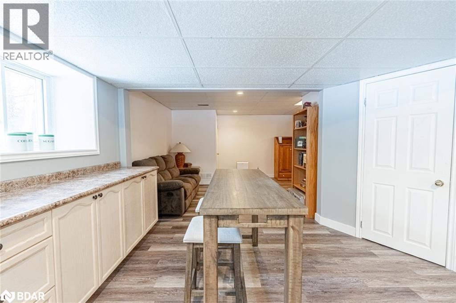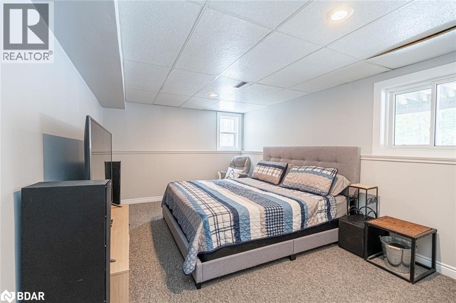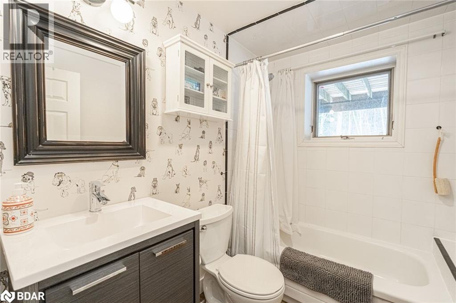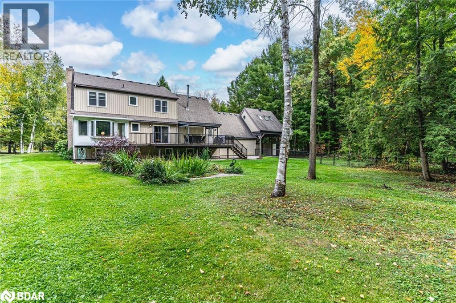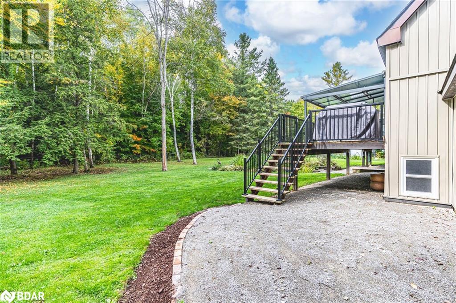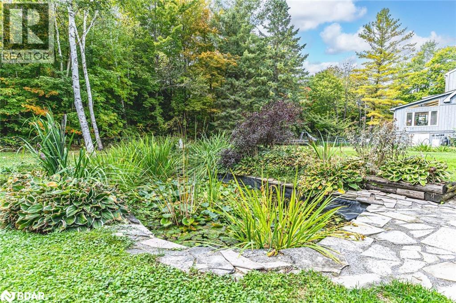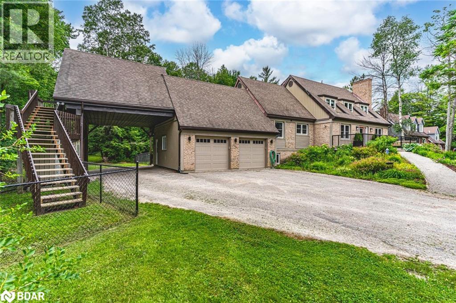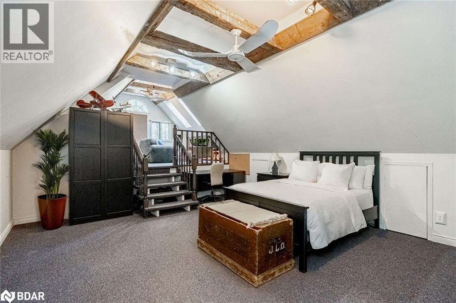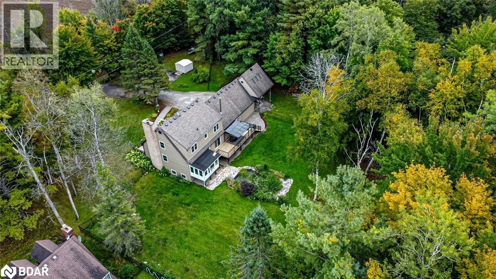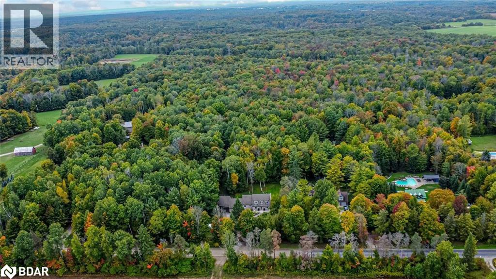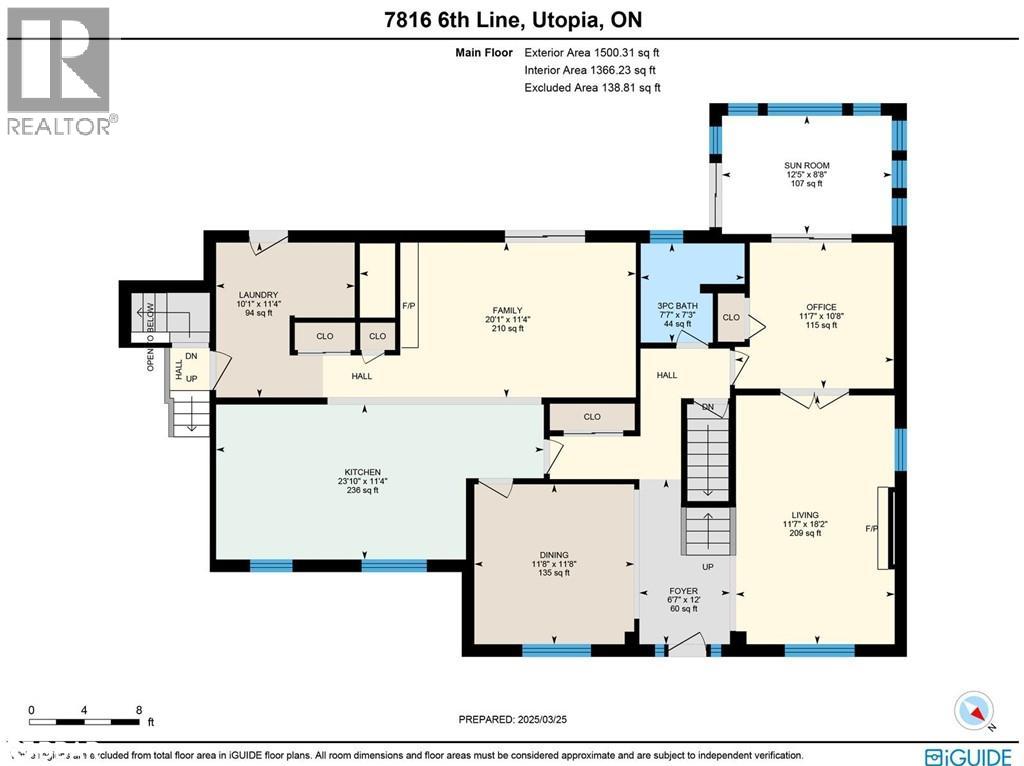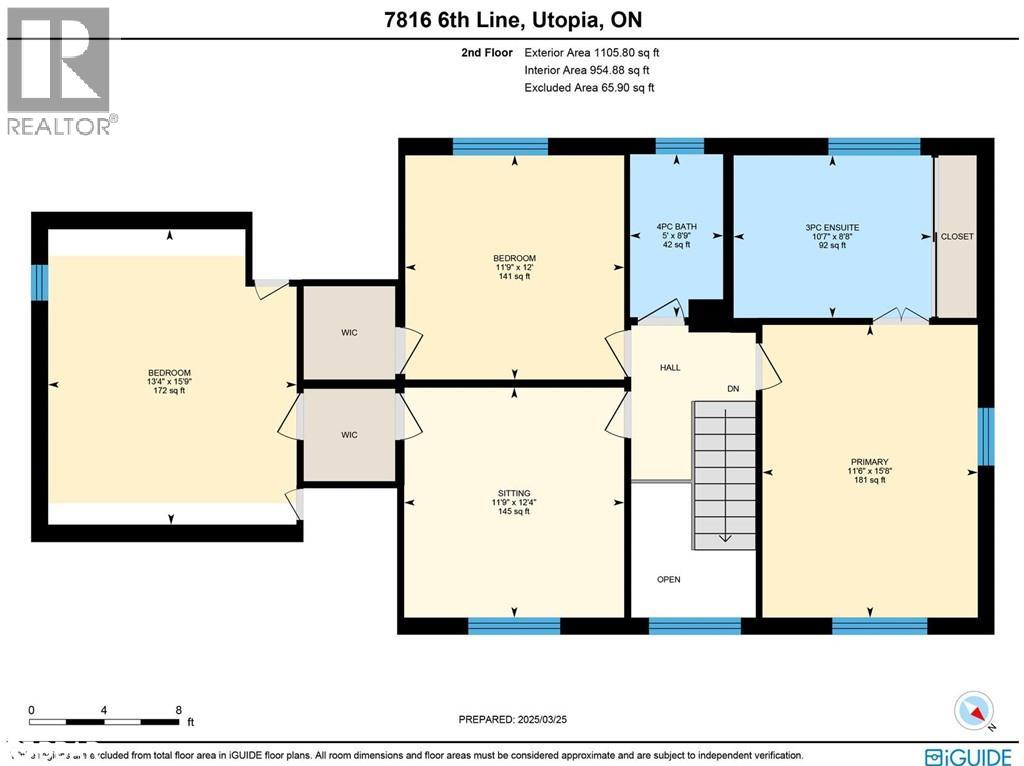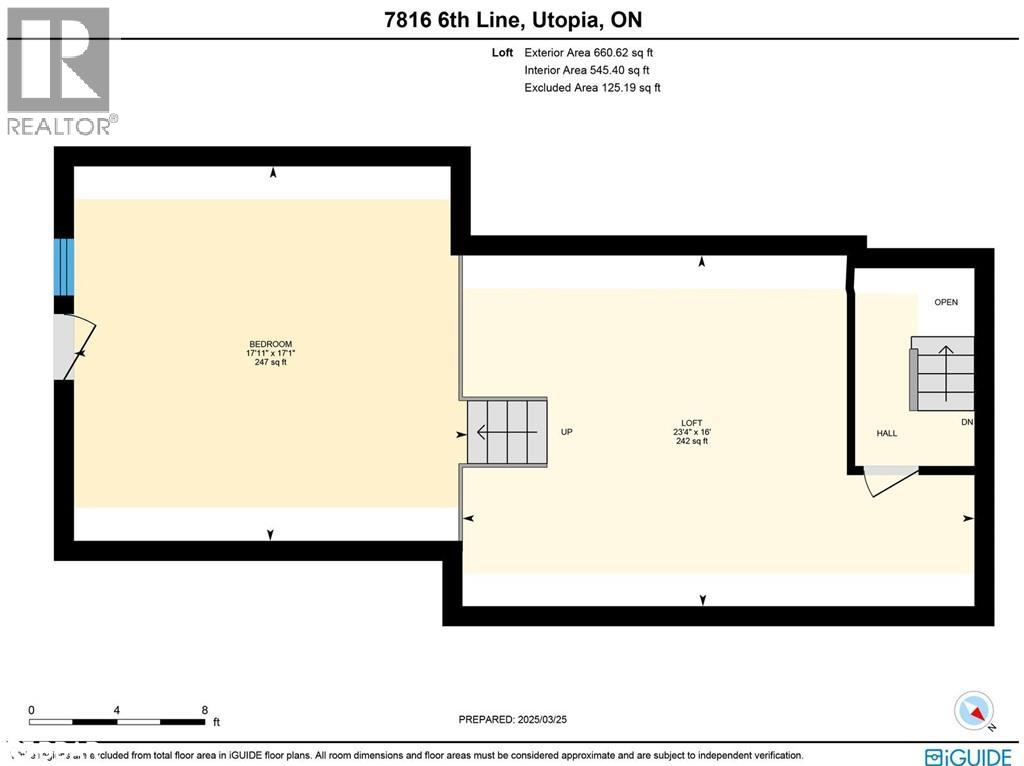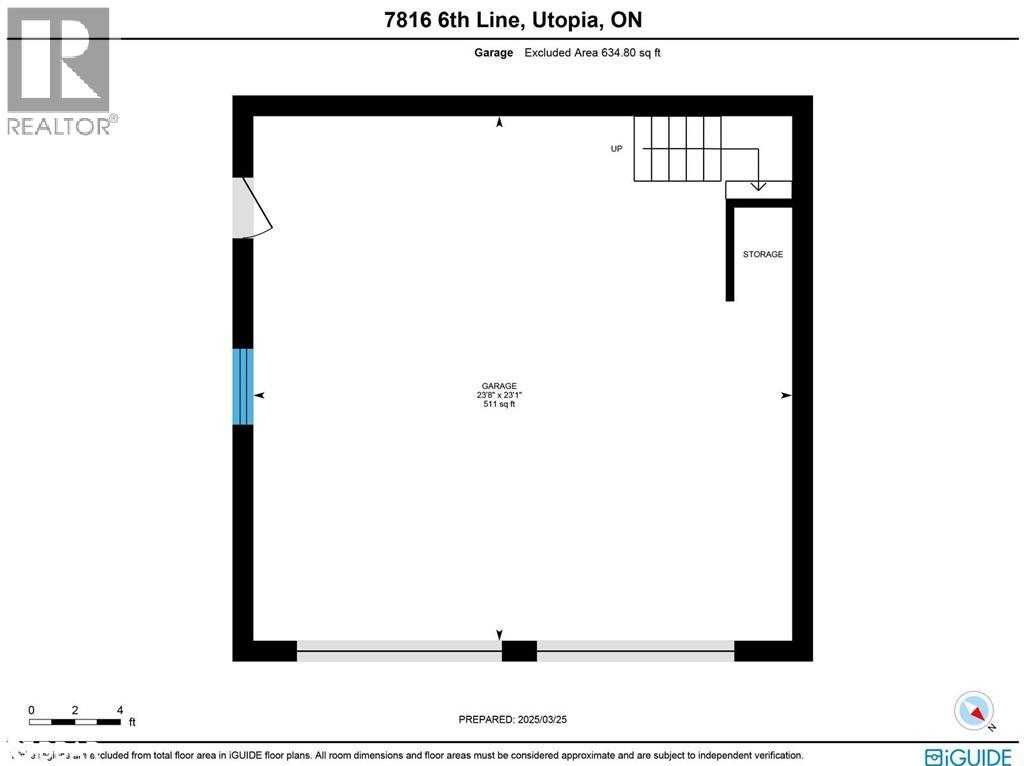5 Bedroom
4 Bathroom
4422 sqft
2 Level
Fireplace
Central Air Conditioning
Forced Air
Acreage
Landscaped
$1,299,999
THE PROPERTY THAT TURNS “WHAT IF” INTO “THIS IS IT!” This is the listing that makes every other tab on your browser look boring. Settled on 2 private acres wrapped in mature trees, this home finally gives everyone breathing room, with a walkout basement offering real in-law potential and a loft teens will claim long before they have earned the rent they think they are paying. The brick exterior, dormer windows, long driveway, and landscaping set the tone, leading to a layout filled with warmth and personality. The kitchen could live on Pinterest with wood and white cabinets, a subway tile backsplash, high end appliances including a side-by-side fridge and freezer, and more cabinetry than you will ever run out of, which means your next Homesense run will be less about storage solutions and more about how you want to style your new favourite space. The living room brings charm with French doors and a fireplace, while the family room adds character through exposed beams, another fireplace, and a walkout to a fenced yard with a flagstone patio overlooking the pond and trees. A sunroom wraps you in peaceful views and the main-floor office gives you the quiet zone everyone needs. The second level unfolds into a sitting area that feels made for slow mornings or late-night talks, leading to a primary retreat with an ensuite and additional bedrooms that offer comfortable places to recharge at the end of the day. The walkout basement opens up endless flexibility with a kitchen, rec room, bedroom, den, gym, and bathroom that make multi-gen living feel simple. The loft above the garage elevates the setup with vaulted ceilings, skylights, exposed beams, a private deck, and its own staircase to the yard, ideal for a creative zone, or that friend who always stays longer than planned. Geothermal heating, a triple-wide driveway, an insulated 2 car garage, central vac, and a water softener complete a property that delivers the kind of life people mean when they say they want “more.” (id:63244)
Property Details
|
MLS® Number
|
40788791 |
|
Property Type
|
Single Family |
|
Amenities Near By
|
Golf Nearby |
|
Community Features
|
Quiet Area |
|
Equipment Type
|
None |
|
Features
|
Country Residential, Automatic Garage Door Opener |
|
Parking Space Total
|
8 |
|
Rental Equipment Type
|
None |
Building
|
Bathroom Total
|
4 |
|
Bedrooms Above Ground
|
4 |
|
Bedrooms Below Ground
|
1 |
|
Bedrooms Total
|
5 |
|
Appliances
|
Central Vacuum, Dishwasher, Dryer, Water Softener, Washer, Window Coverings, Garage Door Opener |
|
Architectural Style
|
2 Level |
|
Basement Development
|
Finished |
|
Basement Type
|
Full (finished) |
|
Constructed Date
|
1990 |
|
Construction Style Attachment
|
Detached |
|
Cooling Type
|
Central Air Conditioning |
|
Exterior Finish
|
Brick, Other |
|
Fireplace Fuel
|
Wood |
|
Fireplace Present
|
Yes |
|
Fireplace Total
|
2 |
|
Fireplace Type
|
Other - See Remarks |
|
Foundation Type
|
Poured Concrete |
|
Heating Fuel
|
Geo Thermal |
|
Heating Type
|
Forced Air |
|
Stories Total
|
2 |
|
Size Interior
|
4422 Sqft |
|
Type
|
House |
|
Utility Water
|
Drilled Well |
Parking
Land
|
Access Type
|
Road Access |
|
Acreage
|
Yes |
|
Land Amenities
|
Golf Nearby |
|
Landscape Features
|
Landscaped |
|
Sewer
|
Septic System |
|
Size Depth
|
436 Ft |
|
Size Frontage
|
200 Ft |
|
Size Irregular
|
2 |
|
Size Total
|
2 Ac|2 - 4.99 Acres |
|
Size Total Text
|
2 Ac|2 - 4.99 Acres |
|
Zoning Description
|
A |
Rooms
| Level |
Type |
Length |
Width |
Dimensions |
|
Second Level |
Bedroom |
|
|
17'1'' x 17'11'' |
|
Second Level |
Loft |
|
|
16'0'' x 23'4'' |
|
Second Level |
4pc Bathroom |
|
|
Measurements not available |
|
Second Level |
Sitting Room |
|
|
12'4'' x 11'9'' |
|
Second Level |
Bedroom |
|
|
15'9'' x 13'4'' |
|
Second Level |
Bedroom |
|
|
12'0'' x 11'9'' |
|
Second Level |
Full Bathroom |
|
|
Measurements not available |
|
Second Level |
Primary Bedroom |
|
|
15'8'' x 11'6'' |
|
Basement |
4pc Bathroom |
|
|
Measurements not available |
|
Basement |
Bedroom |
|
|
10'9'' x 17'7'' |
|
Basement |
Den |
|
|
15'5'' x 14'5'' |
|
Basement |
Exercise Room |
|
|
11'2'' x 17'8'' |
|
Basement |
Recreation Room |
|
|
14'0'' x 15'9'' |
|
Basement |
Kitchen |
|
|
13'7'' x 21'9'' |
|
Main Level |
3pc Bathroom |
|
|
Measurements not available |
|
Main Level |
Laundry Room |
|
|
11'4'' x 10'1'' |
|
Main Level |
Sunroom |
|
|
8'8'' x 12'5'' |
|
Main Level |
Office |
|
|
10'8'' x 11'7'' |
|
Main Level |
Family Room |
|
|
11'4'' x 20'1'' |
|
Main Level |
Living Room |
|
|
18'2'' x 11'7'' |
|
Main Level |
Dining Room |
|
|
11'8'' x 11'8'' |
|
Main Level |
Kitchen |
|
|
11'4'' x 23'10'' |
|
Main Level |
Foyer |
|
|
12'0'' x 6'7'' |
https://www.realtor.ca/real-estate/29110635/7816-6th-line-essa
