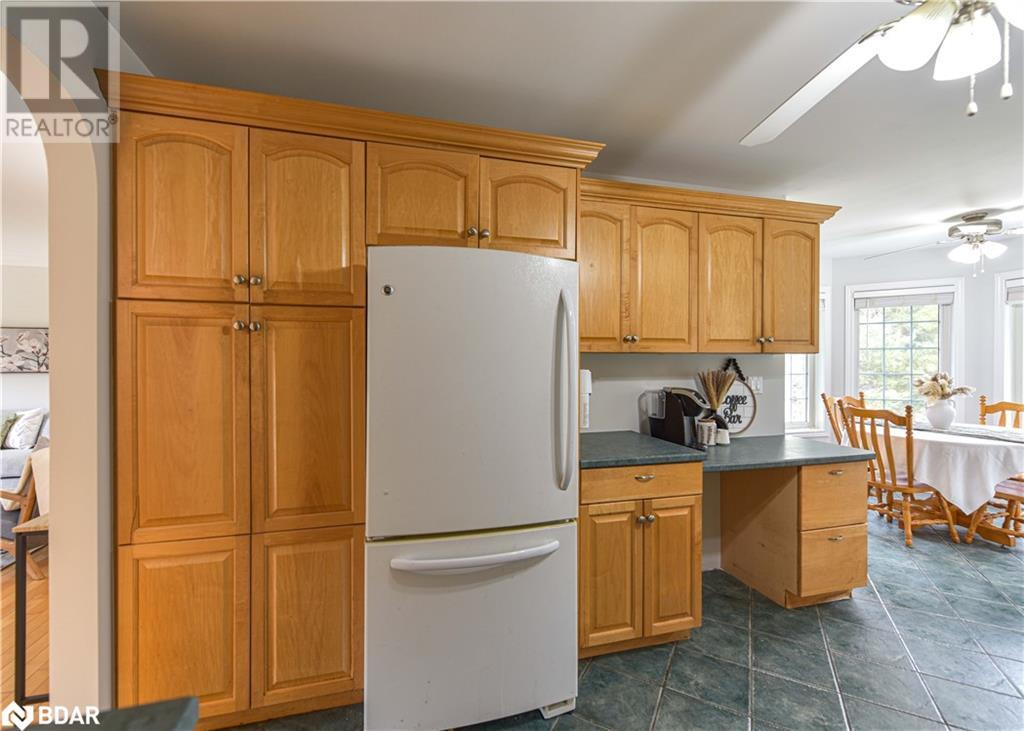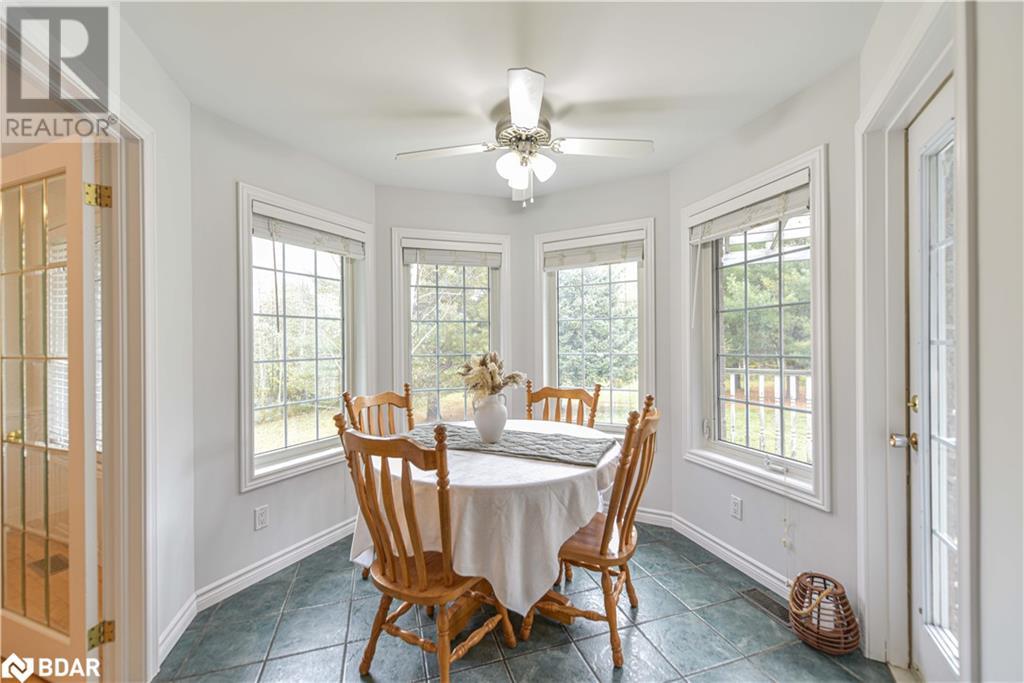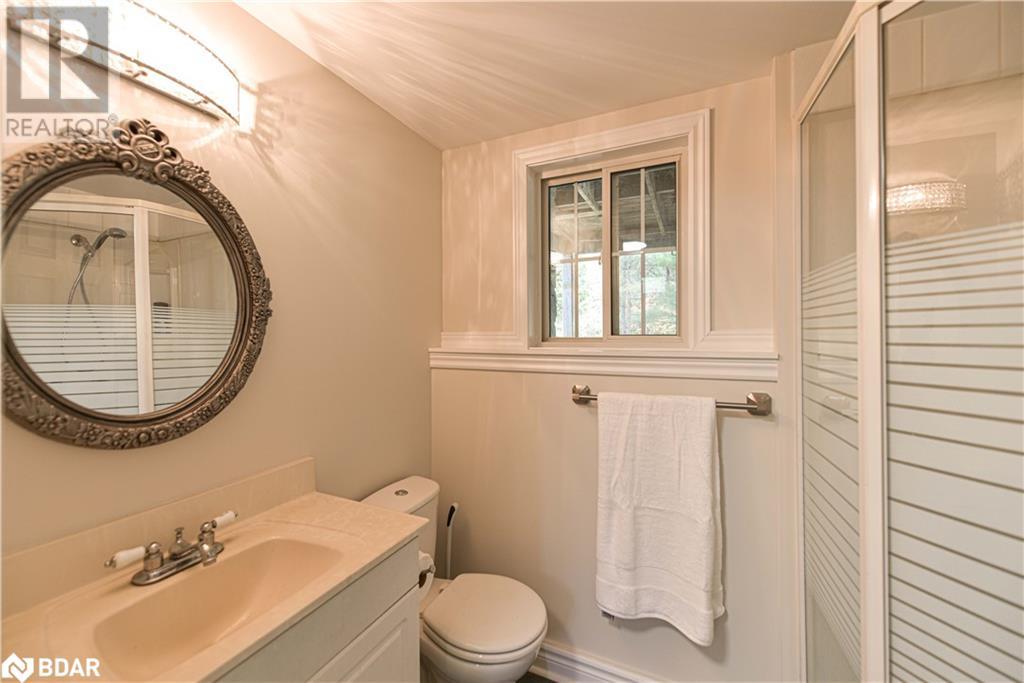7579 Cronk Side Road Washago, Ontario L0K 2B0
4 Bedroom
3 Bathroom
2350 sqft
Raised Bungalow
None
Forced Air, Stove
Acreage
$749,000
Welcome to this charming raised bungalow, situated in a picturesque country setting with unbeatable curb appeal. Nestled in a fantastic neighbourhood known for its warm and inviting atmosphere. This beautiful property is perfect for those seeking peace and tranquility. It's move in ready for immediate enjoyment. With spacious bright interiors and a lovely exterior, this home offers a wonderful blend of comfort and countryside living with inlaw capability. Don't miss out on this incredible opportunity. (id:31454)
Open House
This property has open houses!
October
27
Sunday
Starts at:
1:00 pm
Ends at:3:00 pm
Property Details
| MLS® Number | 40661115 |
| Property Type | Single Family |
| Amenities Near By | Airport, Beach, Park, Playground, Schools |
| Community Features | School Bus |
| Equipment Type | None |
| Features | Country Residential |
| Parking Space Total | 9 |
| Rental Equipment Type | None |
| Structure | Shed |
| View Type | View Of Water |
Building
| Bathroom Total | 3 |
| Bedrooms Above Ground | 3 |
| Bedrooms Below Ground | 1 |
| Bedrooms Total | 4 |
| Appliances | Dishwasher, Dryer, Refrigerator, Stove, Washer, Garage Door Opener |
| Architectural Style | Raised Bungalow |
| Basement Development | Finished |
| Basement Type | Partial (finished) |
| Construction Style Attachment | Detached |
| Cooling Type | None |
| Exterior Finish | Brick |
| Fire Protection | Smoke Detectors, Alarm System |
| Fixture | Ceiling Fans |
| Foundation Type | Block |
| Half Bath Total | 1 |
| Heating Type | Forced Air, Stove |
| Stories Total | 1 |
| Size Interior | 2350 Sqft |
| Type | House |
| Utility Water | Dug Well |
Parking
| Attached Garage |
Land
| Access Type | Highway Access, Rail Access |
| Acreage | Yes |
| Land Amenities | Airport, Beach, Park, Playground, Schools |
| Sewer | Septic System |
| Size Depth | 350 Ft |
| Size Frontage | 160 Ft |
| Size Irregular | 1.28 |
| Size Total | 1.28 Ac|1/2 - 1.99 Acres |
| Size Total Text | 1.28 Ac|1/2 - 1.99 Acres |
| Zoning Description | Ru |
Rooms
| Level | Type | Length | Width | Dimensions |
|---|---|---|---|---|
| Basement | Family Room | 12'8'' x 18'8'' | ||
| Basement | Laundry Room | 5'10'' x 8'2'' | ||
| Basement | 3pc Bathroom | 7'10'' x 4'9'' | ||
| Basement | Bedroom | 15'8'' x 17'4'' | ||
| Main Level | 4pc Bathroom | 9'0'' x 6'0'' | ||
| Main Level | 2pc Bathroom | 9'0'' x 8'10'' | ||
| Main Level | Primary Bedroom | 11'0'' x 14'2'' | ||
| Main Level | Bedroom | 10'0'' x 12'0'' | ||
| Main Level | Bedroom | 10'0'' x 12'0'' | ||
| Main Level | Breakfast | 9' x 9'6'' | ||
| Main Level | Kitchen | 11'0'' x 14'2'' | ||
| Main Level | Dining Room | 11'0'' x 14'2'' | ||
| Main Level | Living Room | 13'0'' x 18'6'' |
https://www.realtor.ca/real-estate/27548405/7579-cronk-side-road-washago
Interested?
Contact us for more information









































