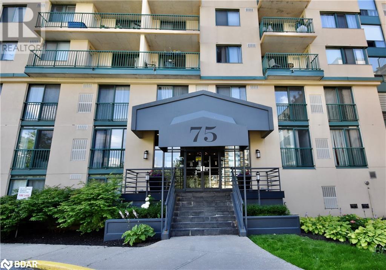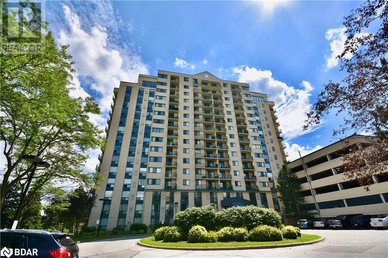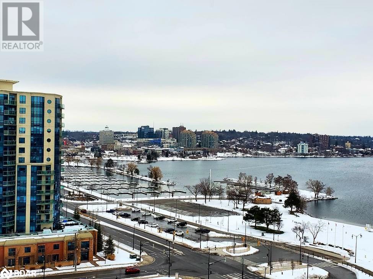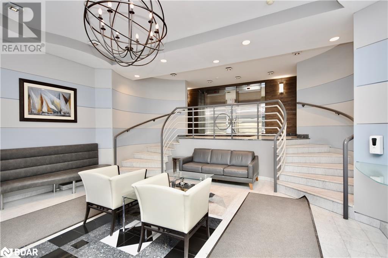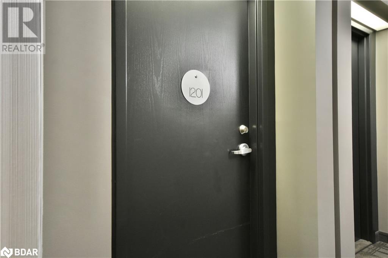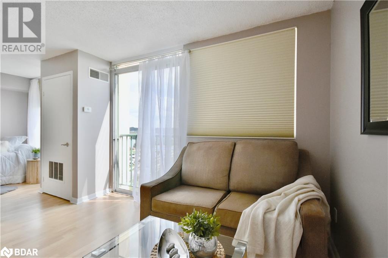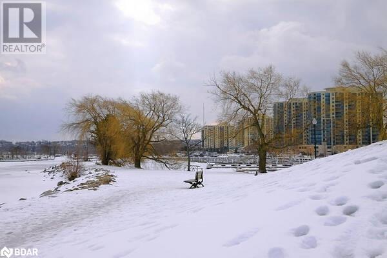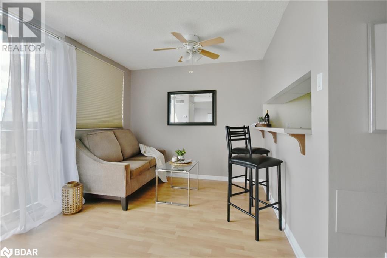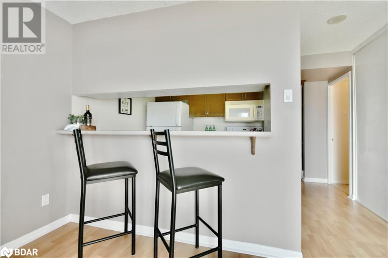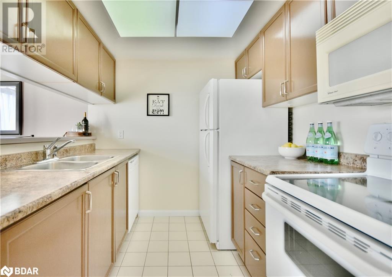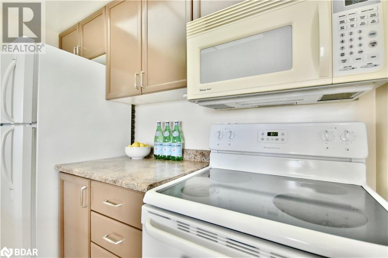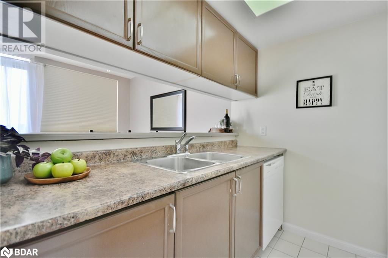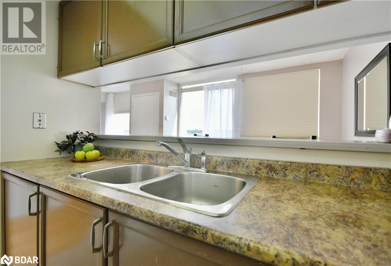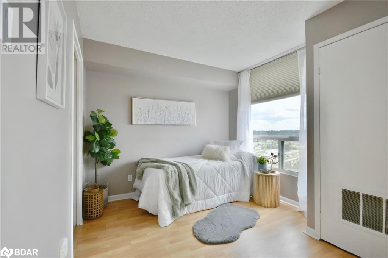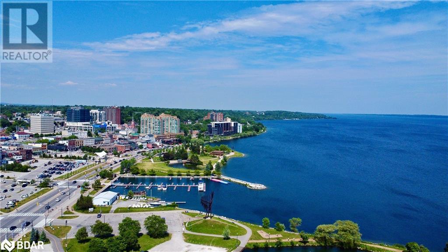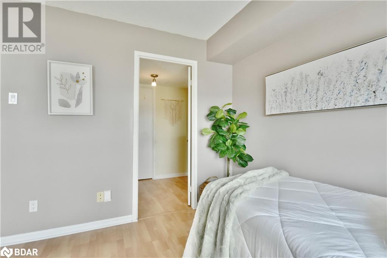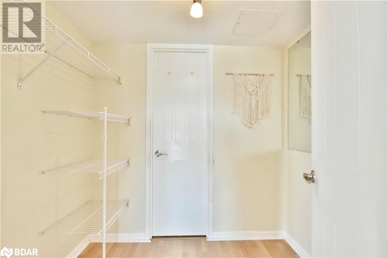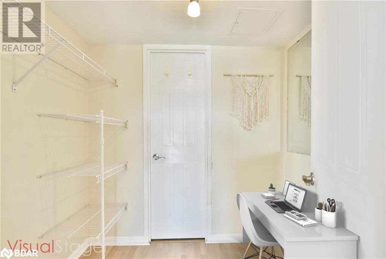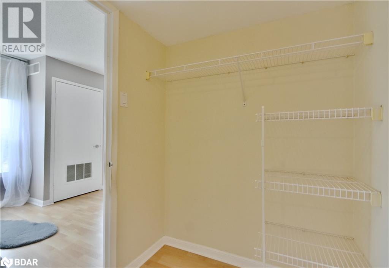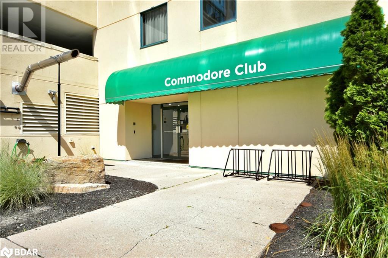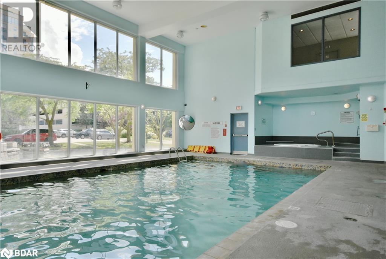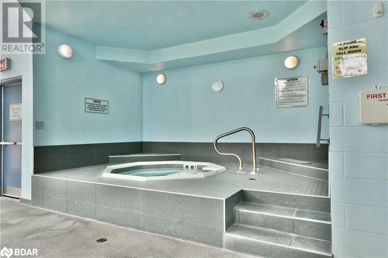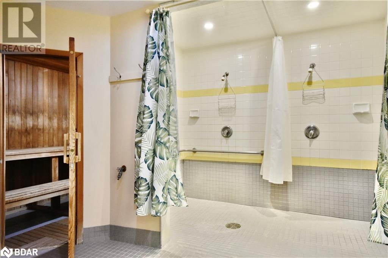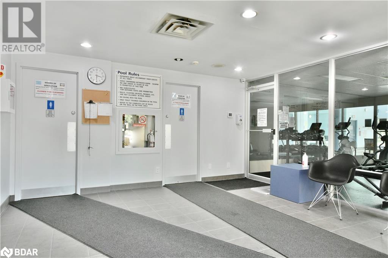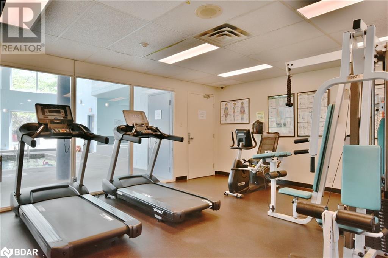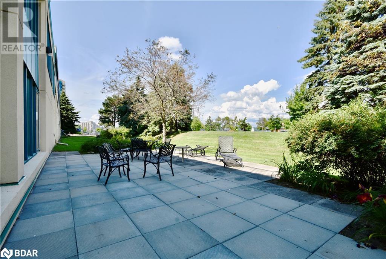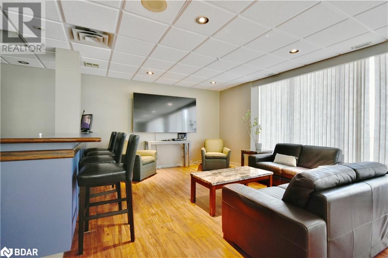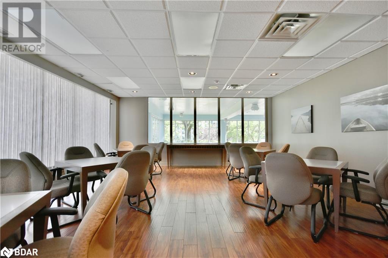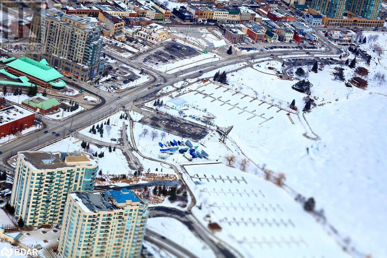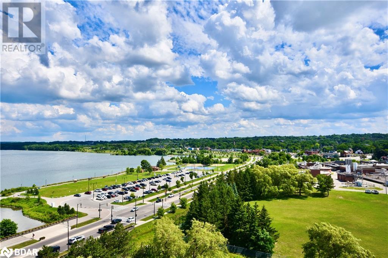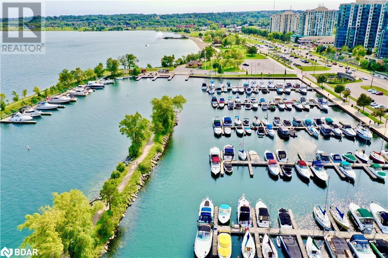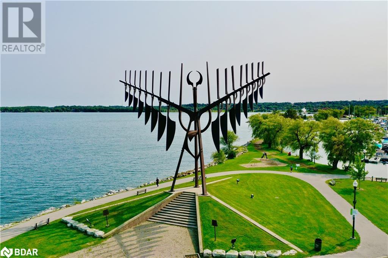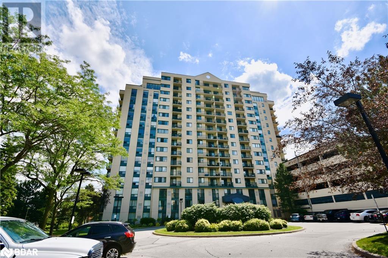1 Bathroom
534 sqft
Indoor Pool
Central Air Conditioning
Forced Air
Landscaped
$329,000Maintenance, Insurance, Landscaping, Water
$515.58 Monthly
Discover the vibrant lifestyle at The Regatta, just steps from Barrie’s waterfront and lively downtown. Situated across from Centennial Beach and the City of Barrie Marina, and with easy access to the GO Train, public transit, parks, walking trails, and major highways, this condo is the epitome of convenience. Enjoy top-tier amenities, including on-site management, a superintendent, gated entry, an indoor pool, hot tub, sauna, exercise room, party room, library, patio area, social club, and more! This bright bachelor unit features a galley kitchen with ample storage and a breakfast bar, in-suite laundry, and floor-to-ceiling windows that showcase stunning views. With a spacious walk-in closet, two additional storage closets, and a four-piece bathroom, you’ll have all the space you need. A covered garage parking spot is also included. Why rent when you can invest in your own equity and enjoy the lifestyle The Regatta has to offer? Book your showing today! (id:31454)
Property Details
|
MLS® Number
|
40684466 |
|
Property Type
|
Single Family |
|
Amenities Near By
|
Beach, Marina, Park, Playground, Public Transit, Schools, Shopping |
|
Communication Type
|
High Speed Internet |
|
Community Features
|
High Traffic Area, Community Centre, School Bus |
|
Features
|
Cul-de-sac, Conservation/green Belt, Balcony |
|
Parking Space Total
|
1 |
|
Pool Type
|
Indoor Pool |
|
Structure
|
Playground |
|
View Type
|
View Of Water |
Building
|
Bathroom Total
|
1 |
|
Amenities
|
Exercise Centre, Party Room |
|
Appliances
|
Dishwasher, Dryer, Refrigerator, Stove, Washer, Microwave Built-in, Hood Fan |
|
Basement Type
|
None |
|
Constructed Date
|
1991 |
|
Construction Style Attachment
|
Attached |
|
Cooling Type
|
Central Air Conditioning |
|
Exterior Finish
|
Stucco |
|
Fixture
|
Ceiling Fans |
|
Foundation Type
|
Poured Concrete |
|
Heating Fuel
|
Electric |
|
Heating Type
|
Forced Air |
|
Stories Total
|
1 |
|
Size Interior
|
534 Sqft |
|
Type
|
Apartment |
|
Utility Water
|
Municipal Water |
Parking
|
Attached Garage
|
|
|
Covered
|
|
|
Visitor Parking
|
|
Land
|
Access Type
|
Road Access, Highway Access, Highway Nearby, Rail Access |
|
Acreage
|
No |
|
Land Amenities
|
Beach, Marina, Park, Playground, Public Transit, Schools, Shopping |
|
Landscape Features
|
Landscaped |
|
Sewer
|
Municipal Sewage System |
|
Size Total Text
|
Unknown |
|
Zoning Description
|
Ra2 |
Rooms
| Level |
Type |
Length |
Width |
Dimensions |
|
Main Level |
Other |
|
|
6'10'' x 5'3'' |
|
Main Level |
4pc Bathroom |
|
|
Measurements not available |
|
Main Level |
Living Room |
|
|
9'4'' x 21'5'' |
|
Main Level |
Kitchen |
|
|
7'7'' x 8'4'' |
Utilities
|
Cable
|
Available |
|
Electricity
|
Available |
|
Natural Gas
|
Available |
https://www.realtor.ca/real-estate/27729301/75-ellen-street-unit-1201-barrie
