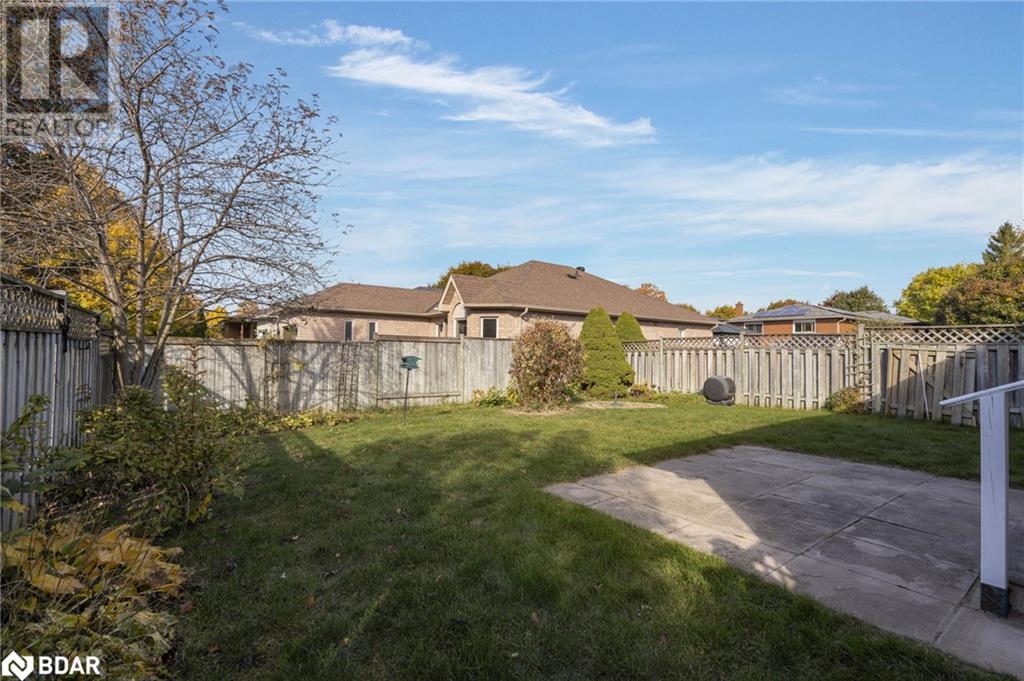74 Buchanan Place Barrie, Ontario L4M 6B7
3 Bedroom
2 Bathroom
2003 sqft
Bungalow
Fireplace
Central Air Conditioning
Forced Air
$650,000
First time buyer, looking to downsize or invest? This affordable 3bdrms, 2baths bungalow is just what you've been waiting for. Great corner size lot in Barrie's mature and quiet East end. Bright upper level with main floor laundry and fully finished basement with 3rd bedroom, great room with gas fireplace, office space and large storage area. With a little vision and updating, this will make a fantastic home for years to come. ***Estate Sale, Property and chattels sold as is, where is. Offers will be reviewed Oct 29th @7pm. Please register your offers and submit by 6pm. Thank you in advance. (id:31454)
Open House
This property has open houses!
October
26
Saturday
Starts at:
1:00 pm
Ends at:3:00 pm
October
27
Sunday
Starts at:
1:00 pm
Ends at:3:00 pm
Property Details
| MLS® Number | 40667712 |
| Property Type | Single Family |
| Amenities Near By | Hospital, Park, Place Of Worship, Schools, Shopping |
| Community Features | School Bus |
| Equipment Type | Water Heater |
| Features | Corner Site, Paved Driveway, Sump Pump, Automatic Garage Door Opener |
| Parking Space Total | 6 |
| Rental Equipment Type | Water Heater |
Building
| Bathroom Total | 2 |
| Bedrooms Above Ground | 2 |
| Bedrooms Below Ground | 1 |
| Bedrooms Total | 3 |
| Appliances | Dishwasher, Dryer, Refrigerator, Water Softener, Washer, Hood Fan, Garage Door Opener |
| Architectural Style | Bungalow |
| Basement Development | Finished |
| Basement Type | Full (finished) |
| Constructed Date | 1999 |
| Construction Style Attachment | Detached |
| Cooling Type | Central Air Conditioning |
| Exterior Finish | Brick |
| Fireplace Present | Yes |
| Fireplace Total | 1 |
| Heating Fuel | Natural Gas |
| Heating Type | Forced Air |
| Stories Total | 1 |
| Size Interior | 2003 Sqft |
| Type | House |
| Utility Water | Municipal Water |
Parking
| Attached Garage |
Land
| Access Type | Highway Access |
| Acreage | No |
| Land Amenities | Hospital, Park, Place Of Worship, Schools, Shopping |
| Sewer | Municipal Sewage System |
| Size Depth | 116 Ft |
| Size Frontage | 51 Ft |
| Size Total Text | Under 1/2 Acre |
| Zoning Description | Res |
Rooms
| Level | Type | Length | Width | Dimensions |
|---|---|---|---|---|
| Basement | Utility Room | 12'0'' x 12'0'' | ||
| Basement | 4pc Bathroom | Measurements not available | ||
| Basement | Office | 12'0'' x 12'0'' | ||
| Basement | Bedroom | 13'4'' x 13'5'' | ||
| Basement | Great Room | 25'0'' x 11'0'' | ||
| Main Level | 4pc Bathroom | Measurements not available | ||
| Main Level | Bedroom | 12'8'' x 10'0'' | ||
| Main Level | Primary Bedroom | 14'0'' x 11'0'' | ||
| Main Level | Living Room/dining Room | 22'0'' x 14'0'' | ||
| Main Level | Eat In Kitchen | 15'0'' x 11'3'' |
Utilities
| Cable | Available |
| Electricity | Available |
| Natural Gas | Available |
| Telephone | Available |
https://www.realtor.ca/real-estate/27572875/74-buchanan-place-barrie
Interested?
Contact us for more information








































