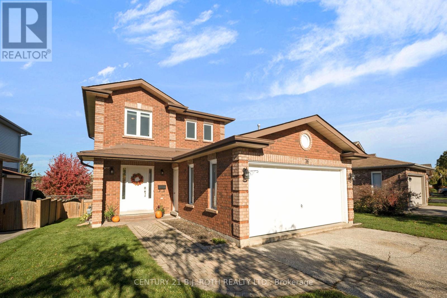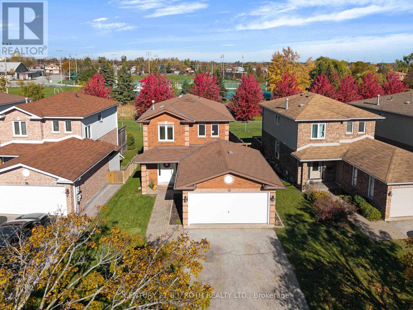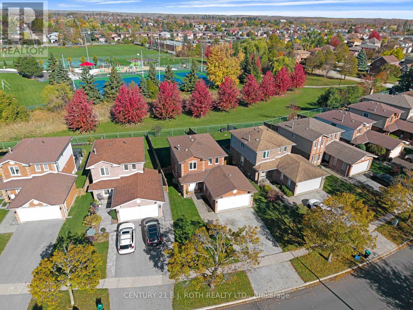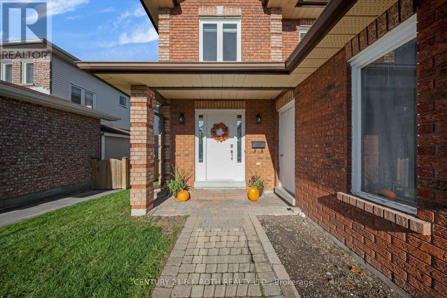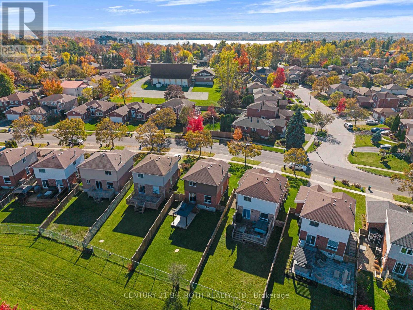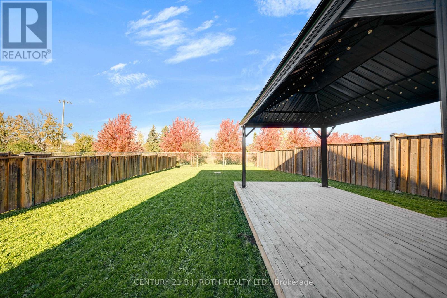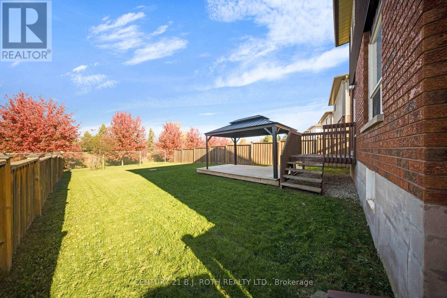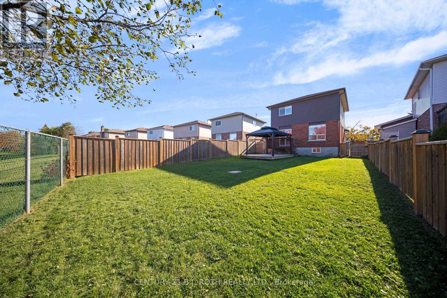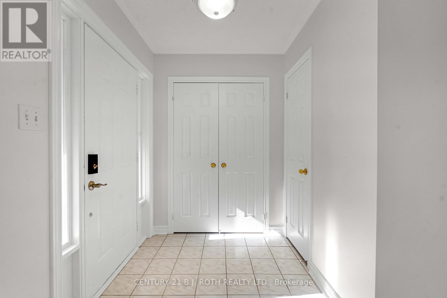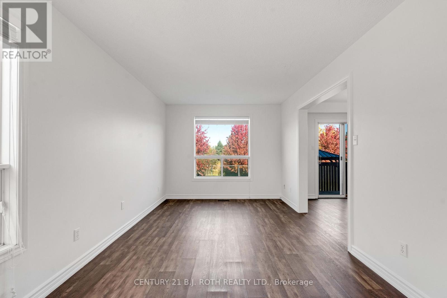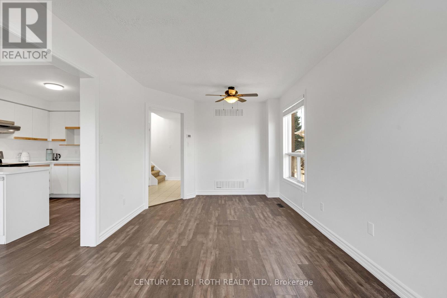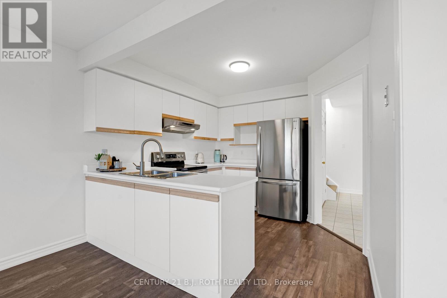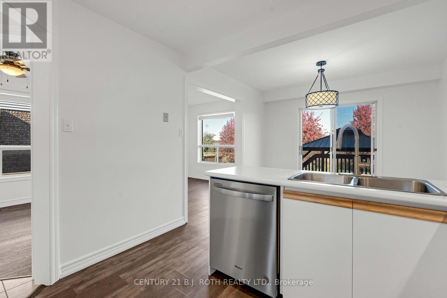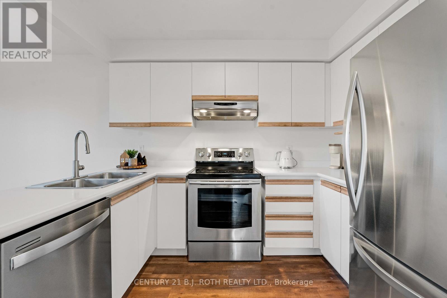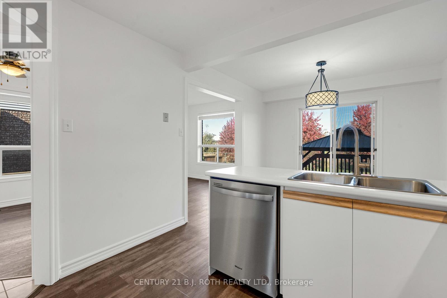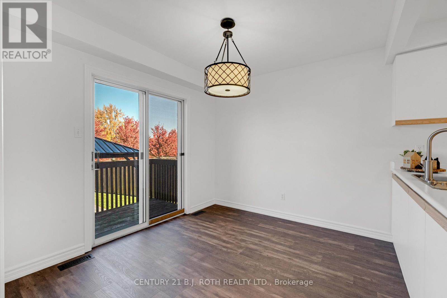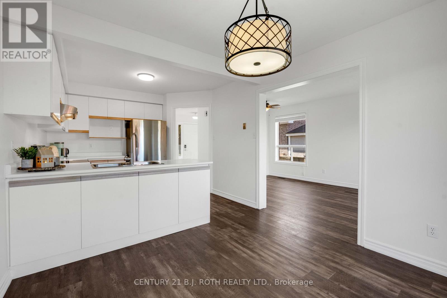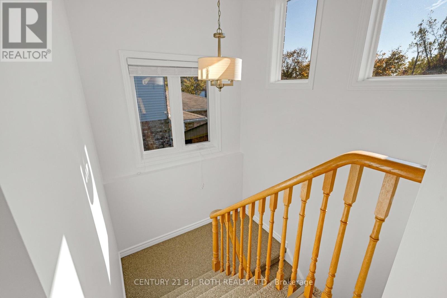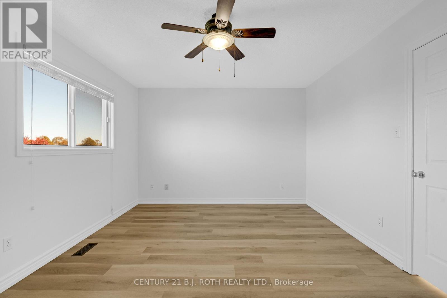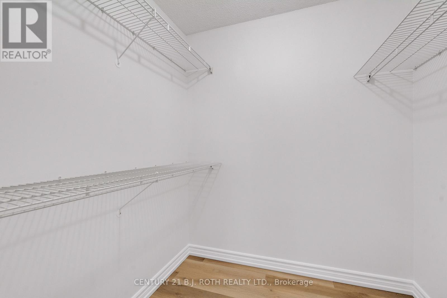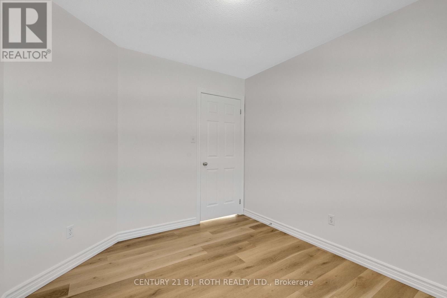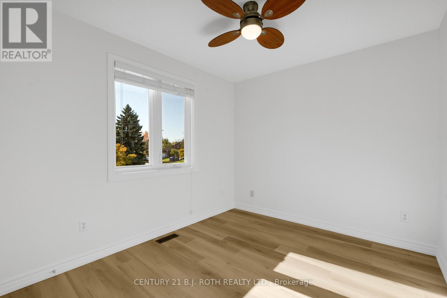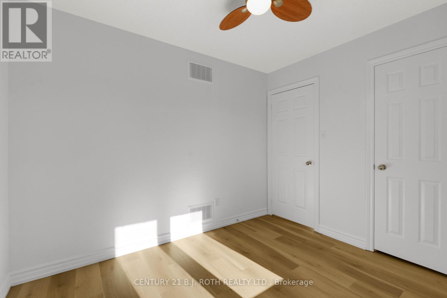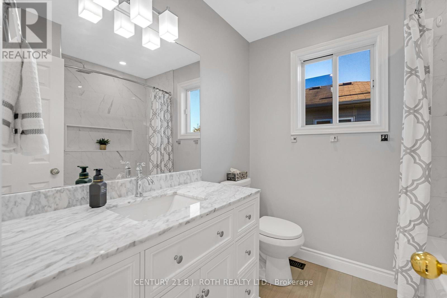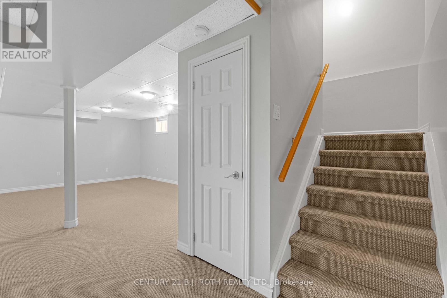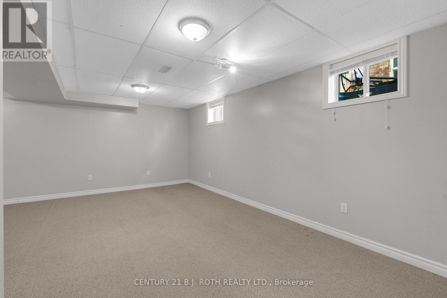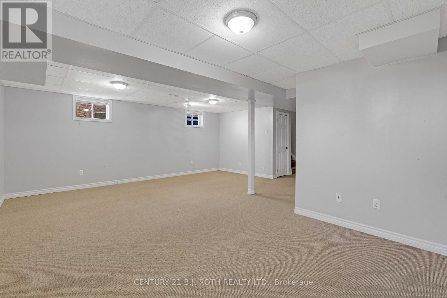3 Bedroom
2 Bathroom
1100 - 1500 sqft
Central Air Conditioning
Forced Air
Landscaped
$799,000
Bright. Finished. Updated. Comfortable. Morra-Built Quality at a price that makes more than good sense for a meticulously maintained home of this stature. The street, the yard, the sheer comfort when you walk in, everything about this home feels right. Nestled on a quiet, tree-lined street, this beautifully maintained all-brick Morra-built home offers the kind of warmth, ease and layout that buyers fall in love with. With only two owners since new, pride of ownership shines. Fresh paint throughout, new flooring on the main and upper levels, and a layout that simply works for real life, bright, open, and effortless.The sun-filled living and dining areas flow into an updated eat-in kitchen, with double patio doors leading to a large deck and gazebo for shade overlooking a private, treed backyard. No neighbours behind, just space, fresh air, and views of the park.Upstairs, you'll find three generous bedrooms, plenty of closets, and the same light-filled warmth throughout. Downstairs, a finished rec room adds flexible living space, the perfect spot for family time, a theatre, a gym, or play area. Outside, the fenced yard backs directly onto park, with playgrounds, basketball, tennis courts and pickle ball courts just steps away. Mature trees and room to entertain with the large deck make outdoor living easy. Double car garage & double driveway. Central air & newer windows. Move-in ready with nothing left to do and is a perfect fit for first-time buyers and young families seeking space, comfort and a strong sense of community where they establish themselves. .Located minutes from schools, RVH, Georgian College, Hwy400, walking trails and Barrie's waterfront. Kept right. Priced right. Ready to love, so come and see before its too late. (id:63244)
Property Details
|
MLS® Number
|
S12498992 |
|
Property Type
|
Single Family |
|
Community Name
|
Grove East |
|
Amenities Near By
|
Beach, Hospital, Public Transit, Schools |
|
Community Features
|
Community Centre, School Bus |
|
Equipment Type
|
Water Heater |
|
Features
|
Flat Site, Carpet Free, Gazebo |
|
Parking Space Total
|
4 |
|
Rental Equipment Type
|
Water Heater |
|
Structure
|
Deck |
Building
|
Bathroom Total
|
2 |
|
Bedrooms Above Ground
|
3 |
|
Bedrooms Total
|
3 |
|
Amenities
|
Canopy |
|
Appliances
|
Dryer, Hood Fan, Stove, Washer, Refrigerator |
|
Basement Development
|
Finished |
|
Basement Type
|
Full (finished) |
|
Construction Style Attachment
|
Detached |
|
Cooling Type
|
Central Air Conditioning |
|
Exterior Finish
|
Brick |
|
Foundation Type
|
Concrete, Poured Concrete |
|
Half Bath Total
|
1 |
|
Heating Fuel
|
Natural Gas |
|
Heating Type
|
Forced Air |
|
Stories Total
|
2 |
|
Size Interior
|
1100 - 1500 Sqft |
|
Type
|
House |
|
Utility Water
|
Municipal Water |
Parking
Land
|
Acreage
|
No |
|
Land Amenities
|
Beach, Hospital, Public Transit, Schools |
|
Landscape Features
|
Landscaped |
|
Sewer
|
Sanitary Sewer |
|
Size Depth
|
124 Ft ,2 In |
|
Size Frontage
|
44 Ft |
|
Size Irregular
|
44 X 124.2 Ft |
|
Size Total Text
|
44 X 124.2 Ft |
|
Zoning Description
|
R3 |
Rooms
| Level |
Type |
Length |
Width |
Dimensions |
|
Lower Level |
Recreational, Games Room |
22.5 m |
20 m |
22.5 m x 20 m |
|
Main Level |
Foyer |
9.8 m |
5.8 m |
9.8 m x 5.8 m |
|
Main Level |
Kitchen |
10.2 m |
10 m |
10.2 m x 10 m |
|
Main Level |
Dining Room |
9.5 m |
10.2 m |
9.5 m x 10.2 m |
|
Main Level |
Living Room |
18.5 m |
9.9 m |
18.5 m x 9.9 m |
|
Upper Level |
Primary Bedroom |
14 m |
12 m |
14 m x 12 m |
|
Upper Level |
Bedroom 2 |
10.4 m |
8.1 m |
10.4 m x 8.1 m |
|
Upper Level |
Bedroom 3 |
10.4 m |
8.1 m |
10.4 m x 8.1 m |
https://www.realtor.ca/real-estate/29056641/74-arthur-avenue-barrie-grove-east-grove-east
