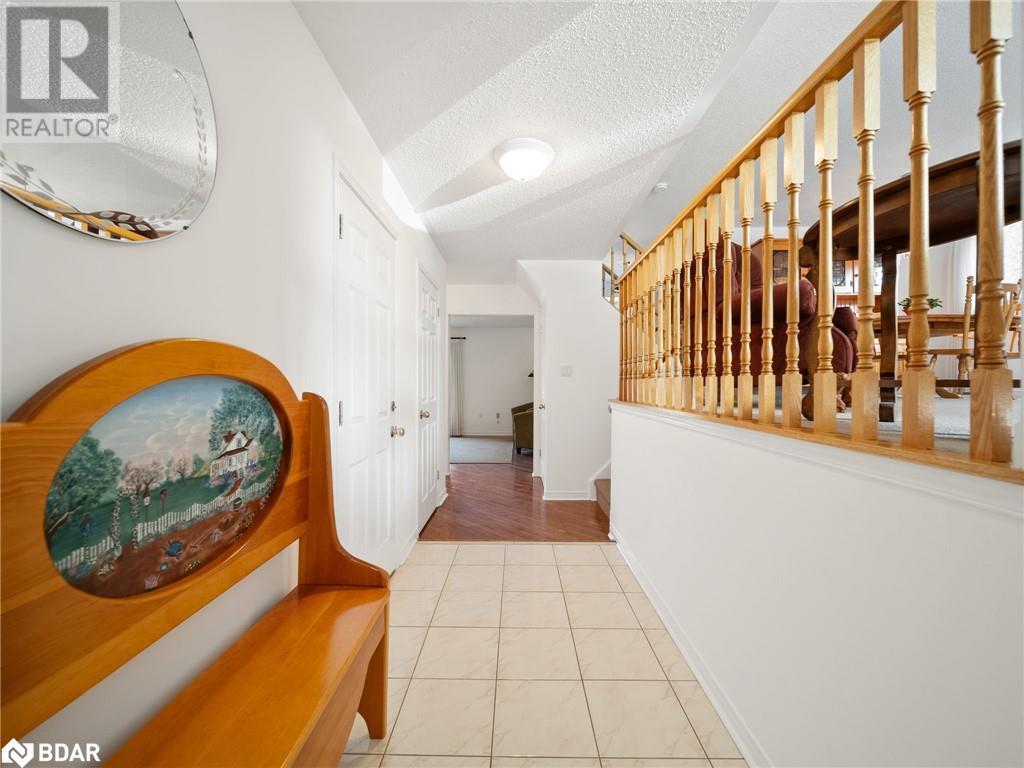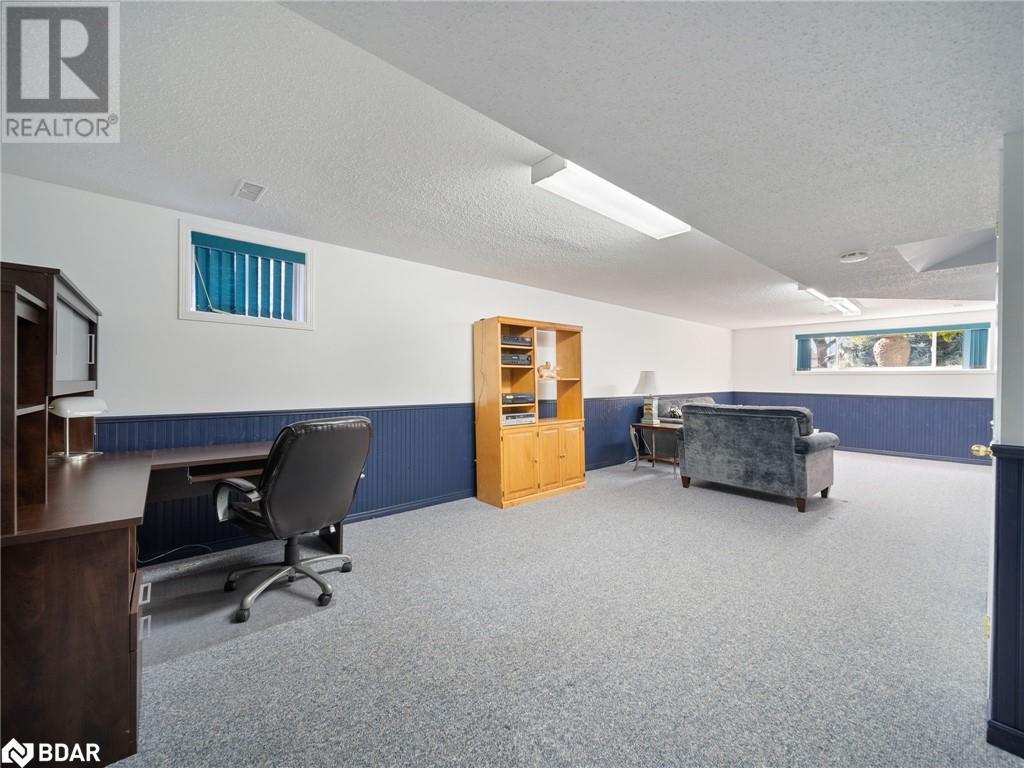3 Bedroom
3 Bathroom
2299 sqft
Fireplace
Central Air Conditioning
Landscaped
$799,990
Situated on a premium lot in Orillia’s highly desirable North Ward, this exceptional family home offers the ultimate in privacy, backing onto a tranquil park with no neighbors behind. The main floor features a bright living/ dining room with a large bay window and a kitchen that overlooks the private backyard oasis, complete with a heated inground pool with a new liner. The cozy family room, with its gas fireplace, opens to a spacious deck—perfect for relaxing or entertaining. A powder room and convenient main-floor laundry with direct access to the double garage add to the appeal. Upstairs, the expansive primary bedroom boasts a walk-in closet and ensuite, while two additional bedrooms share a classic, well-maintained bath. The lower level features a huge rec room with a second gas fireplace, and the unfinished basement offers endless potential for storage or future upgrades. With its premium lot, gorgeous views, and functional layout, this home truly delivers the best in comfort and outdoor living (id:31454)
Property Details
|
MLS® Number
|
40664005 |
|
Property Type
|
Single Family |
|
Amenities Near By
|
Park, Place Of Worship, Playground, Public Transit, Schools, Shopping |
|
Equipment Type
|
None |
|
Parking Space Total
|
5 |
|
Rental Equipment Type
|
None |
Building
|
Bathroom Total
|
3 |
|
Bedrooms Above Ground
|
3 |
|
Bedrooms Total
|
3 |
|
Appliances
|
Dishwasher, Dryer, Microwave, Stove, Washer, Window Coverings |
|
Basement Development
|
Unfinished |
|
Basement Type
|
Full (unfinished) |
|
Construction Style Attachment
|
Detached |
|
Cooling Type
|
Central Air Conditioning |
|
Exterior Finish
|
Brick, Other |
|
Fireplace Present
|
Yes |
|
Fireplace Total
|
2 |
|
Fixture
|
Ceiling Fans |
|
Half Bath Total
|
1 |
|
Heating Fuel
|
Natural Gas |
|
Size Interior
|
2299 Sqft |
|
Type
|
House |
|
Utility Water
|
Municipal Water |
Parking
Land
|
Acreage
|
No |
|
Land Amenities
|
Park, Place Of Worship, Playground, Public Transit, Schools, Shopping |
|
Landscape Features
|
Landscaped |
|
Sewer
|
Municipal Sewage System |
|
Size Frontage
|
47 Ft |
|
Size Total Text
|
Under 1/2 Acre |
|
Zoning Description
|
R2 |
Rooms
| Level |
Type |
Length |
Width |
Dimensions |
|
Second Level |
4pc Bathroom |
|
|
Measurements not available |
|
Second Level |
Primary Bedroom |
|
|
13'5'' x 15'9'' |
|
Second Level |
Bedroom |
|
|
10'6'' x 10'10'' |
|
Second Level |
Bedroom |
|
|
13'10'' x 9'9'' |
|
Second Level |
4pc Bathroom |
|
|
Measurements not available |
|
Basement |
Other |
|
|
20'3'' x 20'2'' |
|
Lower Level |
Recreation Room |
|
|
32'1'' x 11'11'' |
|
Main Level |
Laundry Room |
|
|
7'7'' x 7'10'' |
|
Main Level |
2pc Bathroom |
|
|
Measurements not available |
|
Main Level |
Family Room |
|
|
20'10'' x 12'11'' |
|
Main Level |
Living Room/dining Room |
|
|
15'11'' x 22'2'' |
|
Main Level |
Kitchen |
|
|
15'11'' x 10'4'' |
https://www.realtor.ca/real-estate/27554071/73-carter-cres-crescent-orillia













































