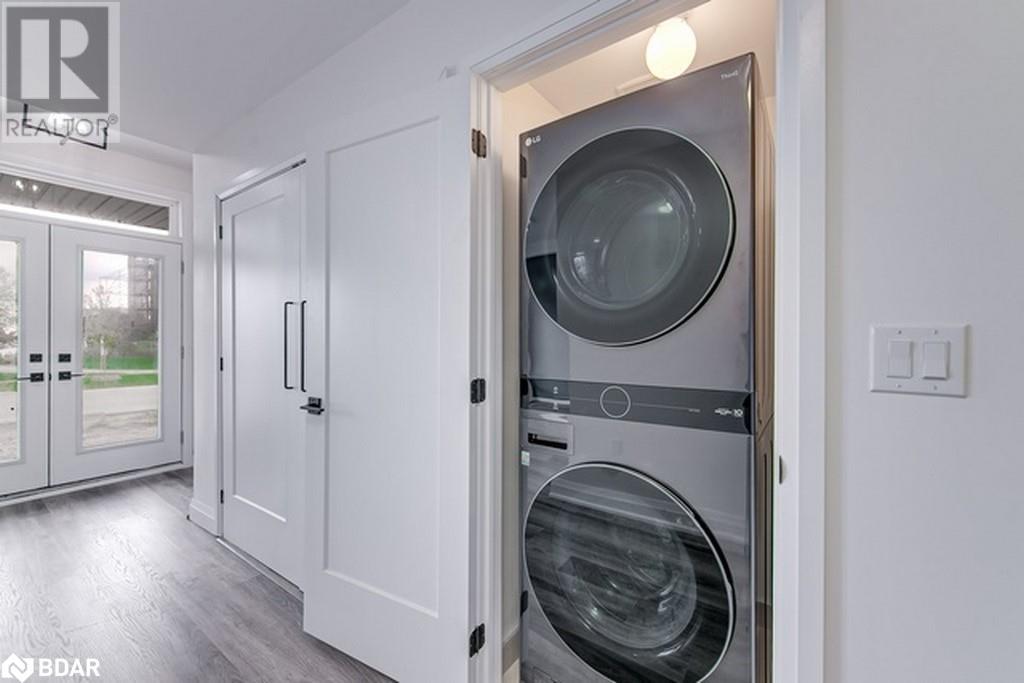3 Bedroom
3 Bathroom
1892 sqft
3 Level
Central Air Conditioning
Forced Air
$3,000 Monthly
Insurance
Welcome to this stunning new townhouse, offering over 1,880 square feet of modern living in the heart of desirable downtown Orillia. This beautifully designed 3-bedroom townhome features multiple outdoor spaces, including a charming ground-floor patio, a cozy balcony off the kitchen, and a spectacular rooftop terrace with unobstructed views of the serene Lake Couchiching and Port of Orillia—perfect for entertaining or relaxing. The ground floor boasts a convenient powder room, a spacious recreation room, and a laundry area. On the main floor, you'll find an open-concept layout showcasing a sleek kitchen with all new stainless-steel appliances, a stylish breakfast bar, and a sun-filled living/dining room. Two bright bedrooms and a full bathroom complete this level. Upstairs, the third floor is dedicated to the luxurious primary suite, featuring a 5-piece spa-like ensuite, a generous walk-in closet, and a versatile media room. Enjoy the additional convenience of an inside entry from the garage, roughed-in EV charger, and all the modern conveniences you could want in a vibrant downtown location. (id:31454)
Property Details
|
MLS® Number
|
40658914 |
|
Property Type
|
Single Family |
|
Amenities Near By
|
Shopping |
|
Parking Space Total
|
2 |
|
Structure
|
Porch |
Building
|
Bathroom Total
|
3 |
|
Bedrooms Above Ground
|
3 |
|
Bedrooms Total
|
3 |
|
Architectural Style
|
3 Level |
|
Basement Type
|
None |
|
Constructed Date
|
2024 |
|
Construction Style Attachment
|
Attached |
|
Cooling Type
|
Central Air Conditioning |
|
Exterior Finish
|
Brick |
|
Fire Protection
|
Smoke Detectors |
|
Half Bath Total
|
1 |
|
Heating Fuel
|
Natural Gas |
|
Heating Type
|
Forced Air |
|
Stories Total
|
3 |
|
Size Interior
|
1892 Sqft |
|
Type
|
Row / Townhouse |
|
Utility Water
|
Municipal Water |
Parking
Land
|
Acreage
|
No |
|
Land Amenities
|
Shopping |
|
Sewer
|
Municipal Sewage System |
|
Size Frontage
|
32 Ft |
|
Size Total Text
|
Unknown |
|
Zoning Description
|
R4-15 |
Rooms
| Level |
Type |
Length |
Width |
Dimensions |
|
Second Level |
Media |
|
|
14'10'' x 10'0'' |
|
Second Level |
5pc Bathroom |
|
|
Measurements not available |
|
Second Level |
Primary Bedroom |
|
|
15'0'' x 12'2'' |
|
Lower Level |
2pc Bathroom |
|
|
Measurements not available |
|
Lower Level |
Recreation Room |
|
|
15'8'' x 11'0'' |
|
Main Level |
3pc Bathroom |
|
|
Measurements not available |
|
Main Level |
Bedroom |
|
|
10'2'' x 10'0'' |
|
Main Level |
Bedroom |
|
|
12'6'' x 8'6'' |
|
Main Level |
Living Room/dining Room |
|
|
19'0'' x 12'0'' |
|
Main Level |
Kitchen |
|
|
10'6'' x 8'0'' |
https://www.realtor.ca/real-estate/27512849/72-wyn-wood-lane-orillia

























