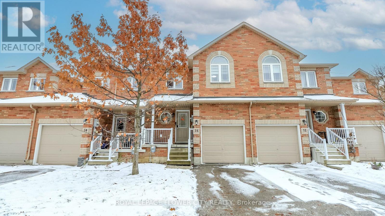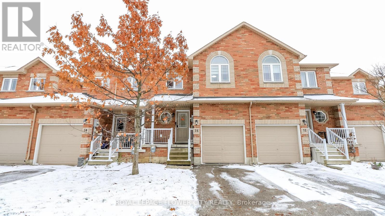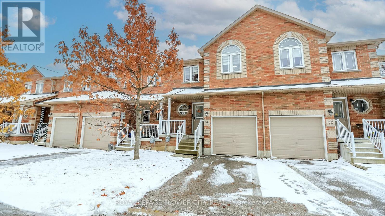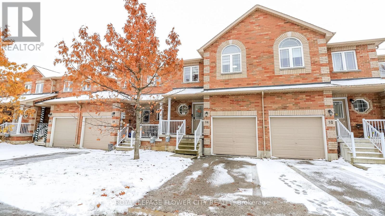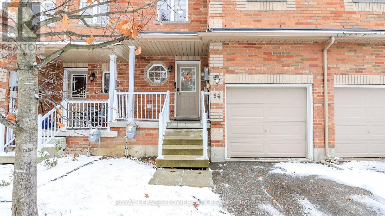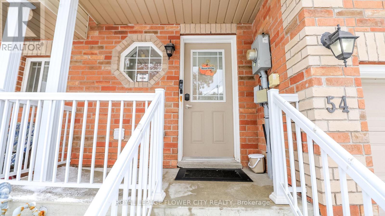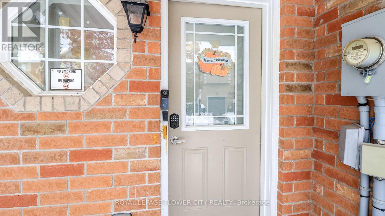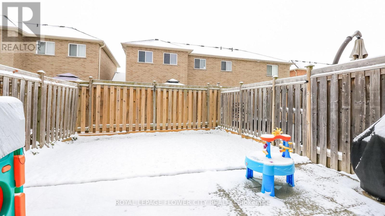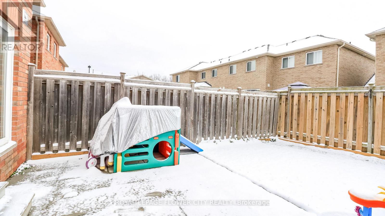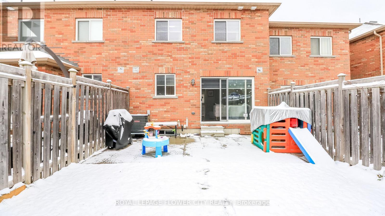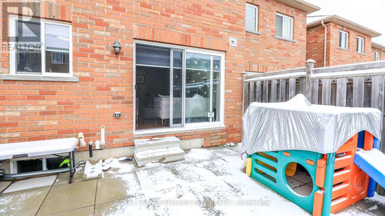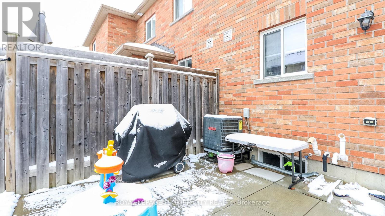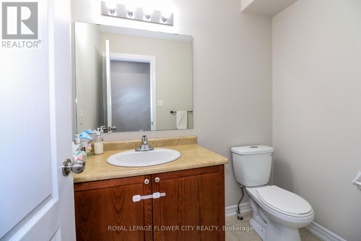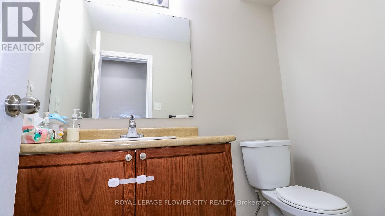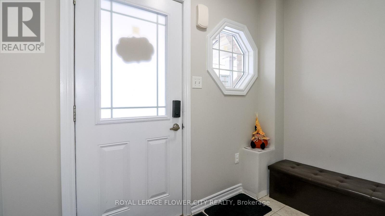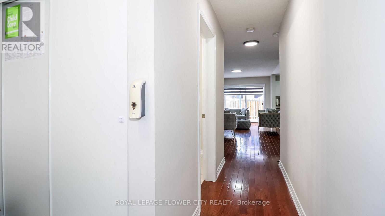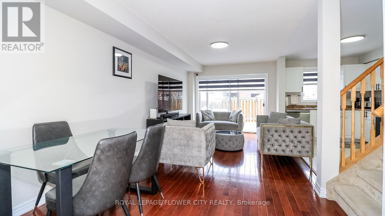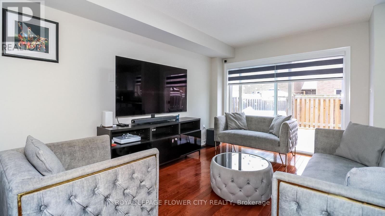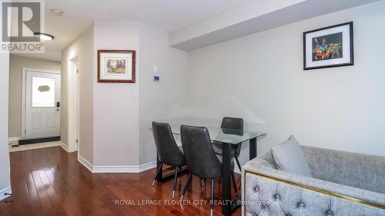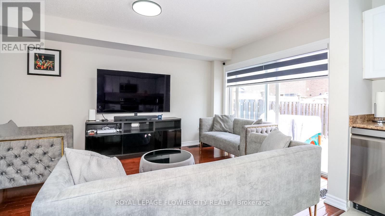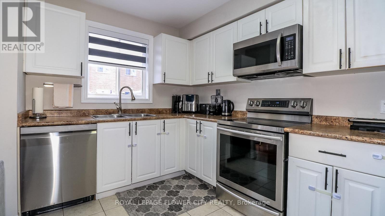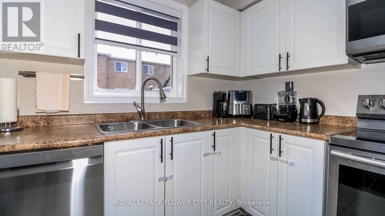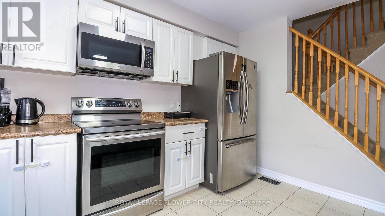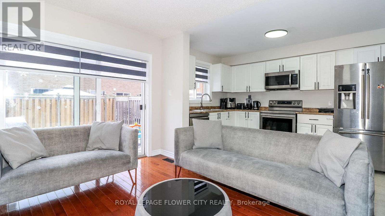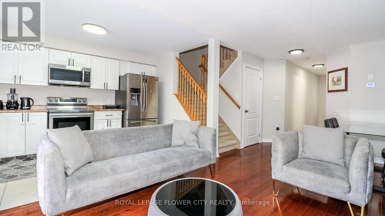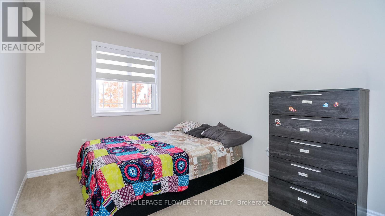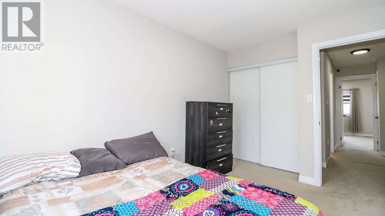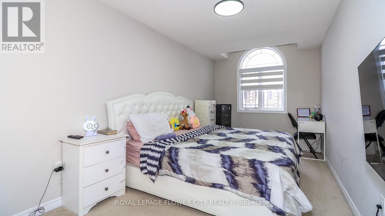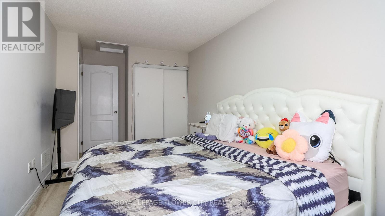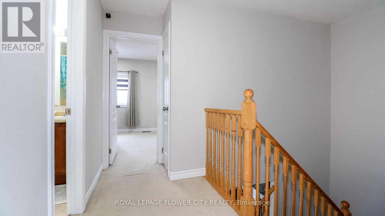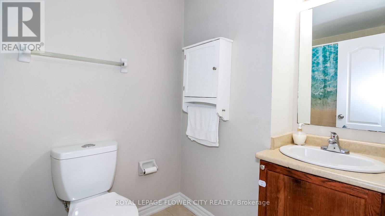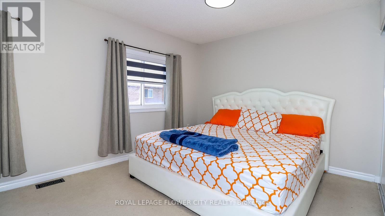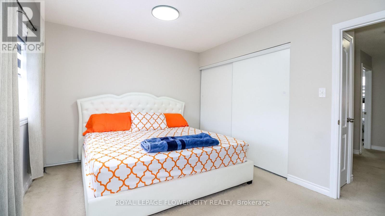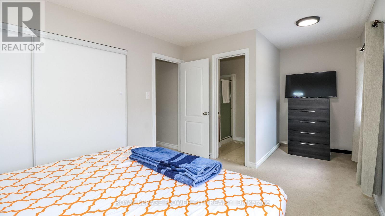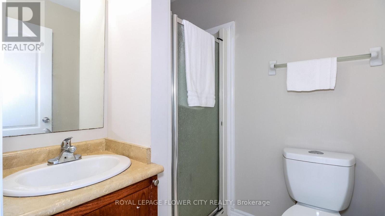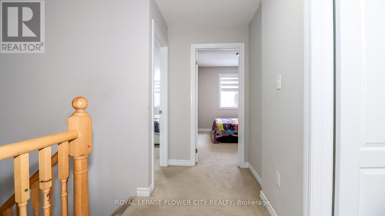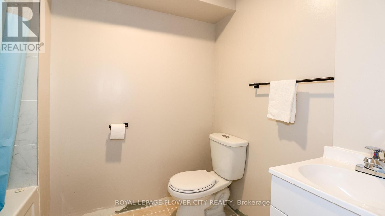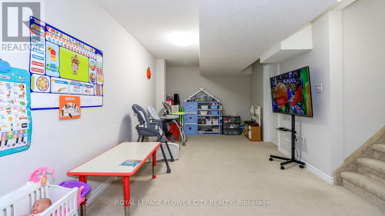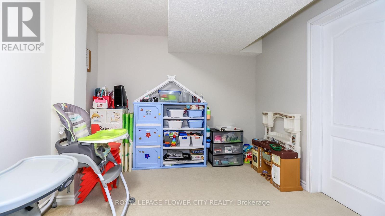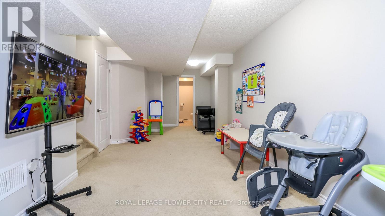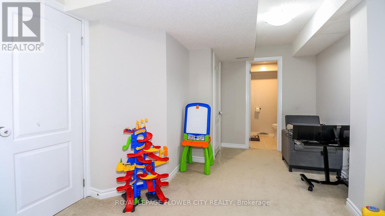3 Bedroom
4 Bathroom
1000 - 1199 sqft
Central Air Conditioning
Forced Air
$599,990Maintenance,
$245 Monthly
Welcome to the beautiful Sandringham-Wellington neighborhood! This turn-key, owner-occupied gem has been meticulously maintained, showcasing true pride of ownership. Featuring 3+1 spacious bedrooms, a sun-filled layout with large windows, and a grand primary bedroom with ensuite and ample closet space. Enjoy a fully finished basement with a full bath and separate laundry room. Walk out from the living room to your exclusive backyard with direct access to the park perfect for families and kids! Private garage + driveway parking for 1, No walkway. Conveniently located near top-rated schools, shopping, dining, and major highways. Don't miss out book your showing today! The Maintenance fees also includes Private Garbage Removal and Snow Removal. (id:63244)
Property Details
|
MLS® Number
|
S12555442 |
|
Property Type
|
Single Family |
|
Community Name
|
Holly |
|
Amenities Near By
|
Beach, Golf Nearby, Hospital |
|
Community Features
|
Pets Not Allowed |
|
Equipment Type
|
Water Heater |
|
Features
|
Irregular Lot Size, Lighting, Balcony, Dry, Paved Yard, In Suite Laundry |
|
Parking Space Total
|
2 |
|
Rental Equipment Type
|
Water Heater |
|
Structure
|
Porch |
|
View Type
|
City View |
Building
|
Bathroom Total
|
4 |
|
Bedrooms Above Ground
|
3 |
|
Bedrooms Total
|
3 |
|
Age
|
11 To 15 Years |
|
Amenities
|
Fireplace(s) |
|
Appliances
|
Water Heater, Water Meter |
|
Basement Development
|
Finished |
|
Basement Type
|
N/a (finished) |
|
Cooling Type
|
Central Air Conditioning |
|
Exterior Finish
|
Brick, Concrete |
|
Flooring Type
|
Hardwood, Tile, Concrete, Carpeted |
|
Foundation Type
|
Block, Concrete, Poured Concrete |
|
Half Bath Total
|
1 |
|
Heating Fuel
|
Natural Gas |
|
Heating Type
|
Forced Air |
|
Stories Total
|
2 |
|
Size Interior
|
1000 - 1199 Sqft |
|
Type
|
Row / Townhouse |
Parking
Land
|
Acreage
|
No |
|
Land Amenities
|
Beach, Golf Nearby, Hospital |
|
Zoning Description
|
Rm2h |
Rooms
| Level |
Type |
Length |
Width |
Dimensions |
|
Second Level |
Bathroom |
1.55 m |
1.63 m |
1.55 m x 1.63 m |
|
Second Level |
Primary Bedroom |
5.547 m |
3.07 m |
5.547 m x 3.07 m |
|
Second Level |
Bedroom 2 |
2.712 m |
3.352 m |
2.712 m x 3.352 m |
|
Second Level |
Bedroom 3 |
2.743 m |
5.94 m |
2.743 m x 5.94 m |
|
Second Level |
Bathroom |
1.55 m |
1.524 m |
1.55 m x 1.524 m |
|
Basement |
Laundry Room |
1.55 m |
1.524 m |
1.55 m x 1.524 m |
|
Basement |
Recreational, Games Room |
8.56 m |
3.0937 m |
8.56 m x 3.0937 m |
|
Basement |
Bathroom |
1.737 m |
1.584 m |
1.737 m x 1.584 m |
|
Ground Level |
Living Room |
6.096 m |
3.078 m |
6.096 m x 3.078 m |
|
Ground Level |
Eating Area |
6.11 m |
3.139 m |
6.11 m x 3.139 m |
|
Ground Level |
Kitchen |
6.111 m |
3.139 m |
6.111 m x 3.139 m |
Utilities
|
Cable
|
Available |
|
Telephone
|
Connected |
https://www.realtor.ca/real-estate/29114740/72-54-southwoods-crescent-barrie-holly-holly
