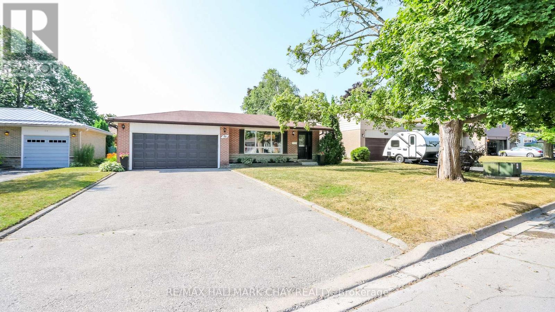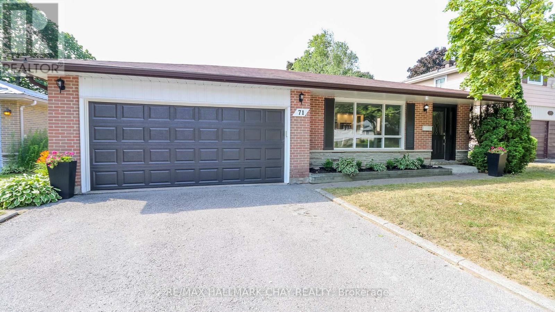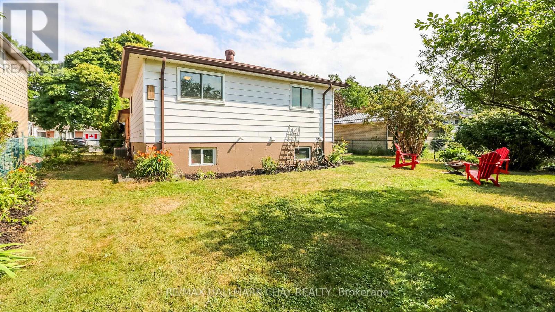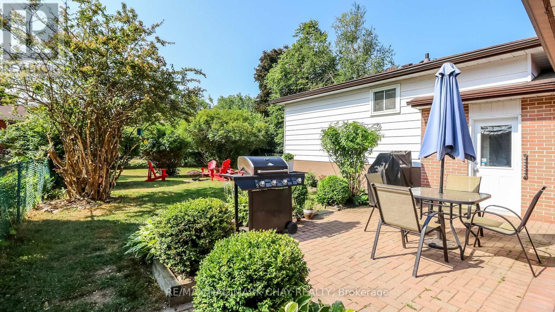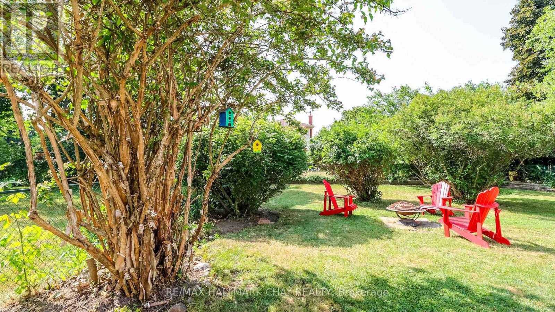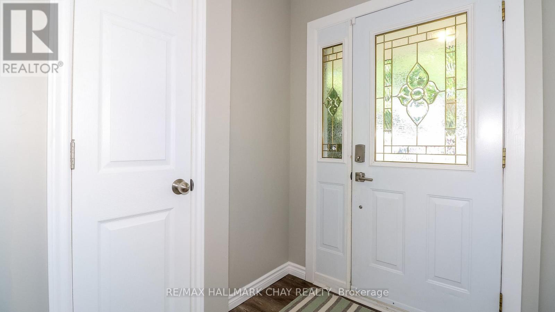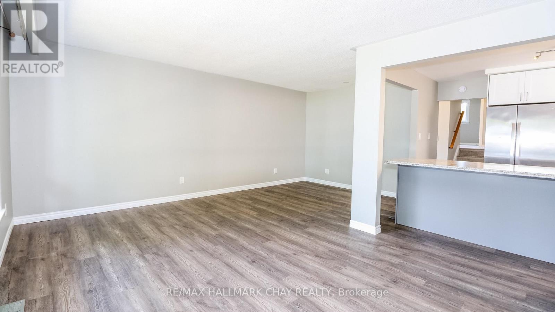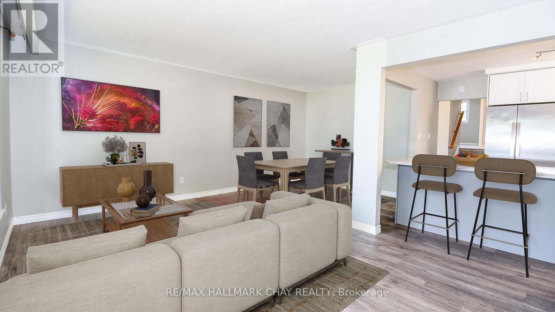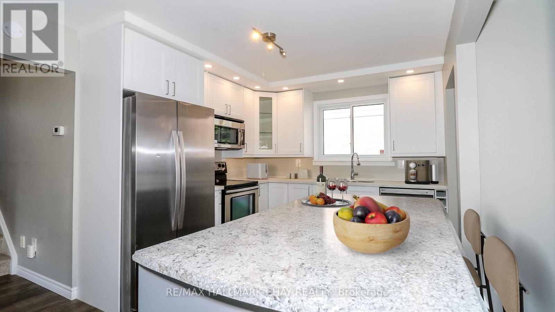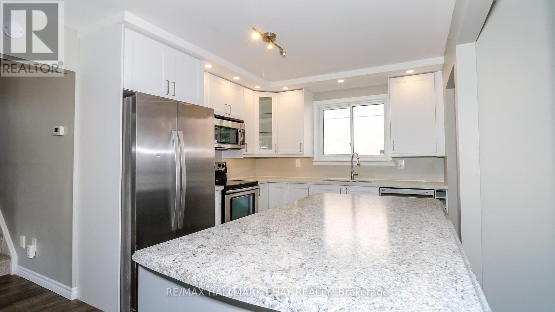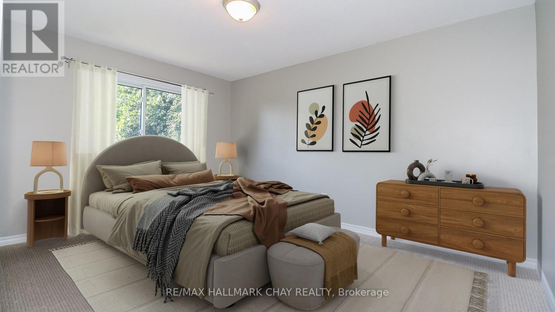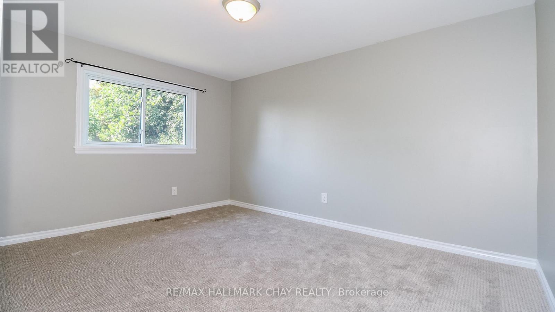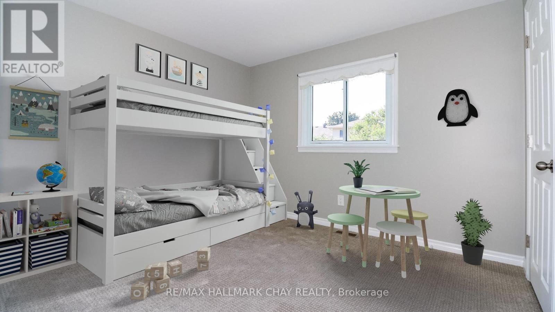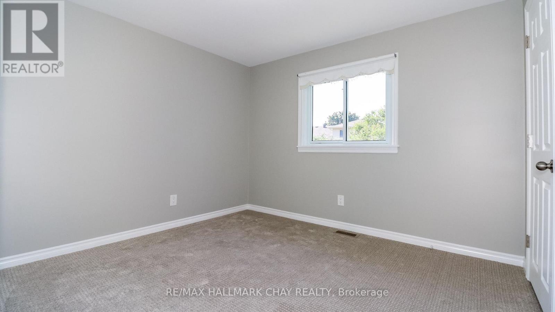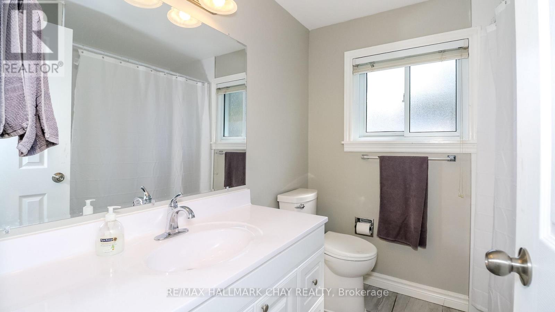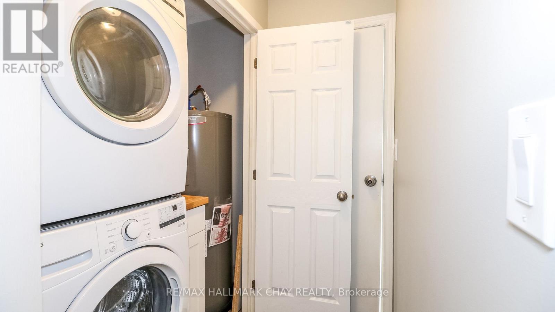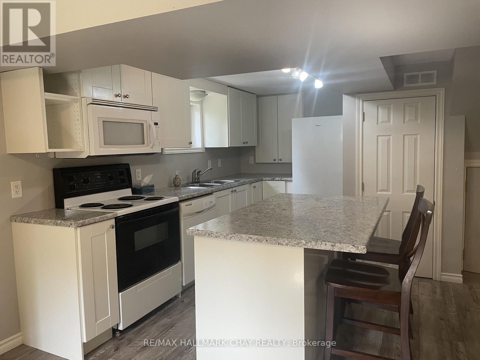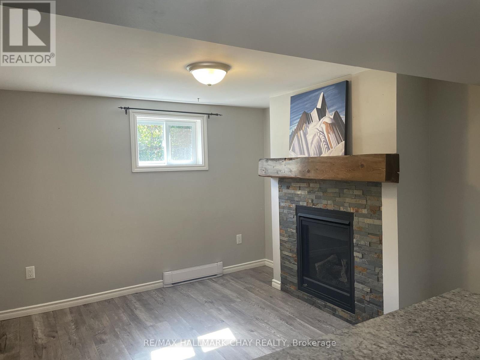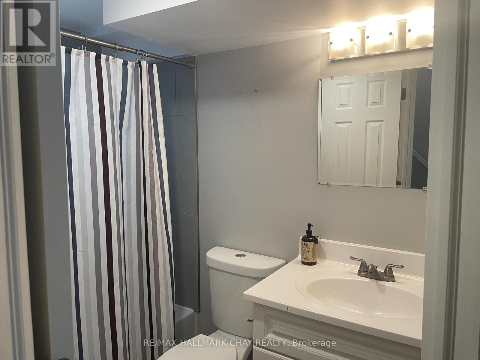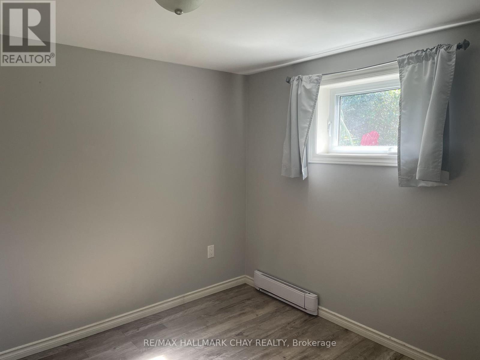71 Briar Road Barrie (Allandale Heights), Ontario L4N 3M5
$729,900
Lovely renovated Allandale heights backsplit with a registered second suite*Live in as a lovely single family home or rent out a unit to help with mortgage or rent out both units* Great opportunity for investors, first time buyers or multi-generational families or friends alike to get into the market or for downsizing* Fenced mature private lot on quiet street.*Walk to schools, parks and Shops* 5 mins to Allandale GO station, Allandale REC centre and hwy 400*Separate Hydro and Gas meters*Furnace and AC for main level* Bright lower level has gas fireplace & EBB* Laundry up and down*Furnace is 2015, AC is 2020* 2 owned HWT* Central Vac for upper unit. Fresh paint and new carpet* Tons of parking! Driveway parking for 4 cars plus double garage..no sidewalk. Shows great! Quick closing is available. (id:63244)
Open House
This property has open houses!
1:00 pm
Ends at:3:00 pm
Property Details
| MLS® Number | S12477300 |
| Property Type | Multi-family |
| Community Name | Allandale Heights |
| Amenities Near By | Park, Public Transit, Schools |
| Equipment Type | None |
| Features | Level Lot, Wooded Area, In-law Suite |
| Parking Space Total | 6 |
| Rental Equipment Type | None |
| Structure | Patio(s) |
Building
| Bathroom Total | 2 |
| Bedrooms Above Ground | 3 |
| Bedrooms Below Ground | 1 |
| Bedrooms Total | 4 |
| Age | 51 To 99 Years |
| Amenities | Fireplace(s), Separate Electricity Meters |
| Appliances | Garage Door Opener Remote(s), Central Vacuum, Range, Water Heater, Dishwasher, Dryer, Microwave, Two Stoves, Two Washers, Two Refrigerators |
| Basement Features | Apartment In Basement, Separate Entrance, Walk-up |
| Basement Type | N/a, Crawl Space, N/a, N/a |
| Construction Style Split Level | Backsplit |
| Cooling Type | Central Air Conditioning |
| Exterior Finish | Aluminum Siding, Brick |
| Fireplace Present | Yes |
| Fireplace Total | 1 |
| Foundation Type | Block |
| Heating Fuel | Natural Gas |
| Heating Type | Forced Air |
| Size Interior | 1100 - 1500 Sqft |
| Type | Duplex |
| Utility Water | Municipal Water |
Parking
| Attached Garage | |
| Garage |
Land
| Acreage | No |
| Fence Type | Fenced Yard |
| Land Amenities | Park, Public Transit, Schools |
| Landscape Features | Landscaped |
| Sewer | Sanitary Sewer |
| Size Depth | 131 Ft ,2 In |
| Size Frontage | 60 Ft |
| Size Irregular | 60 X 131.2 Ft |
| Size Total Text | 60 X 131.2 Ft |
Rooms
| Level | Type | Length | Width | Dimensions |
|---|---|---|---|---|
| Lower Level | Bedroom 4 | 3.05 m | 2.89 m | 3.05 m x 2.89 m |
| Lower Level | Living Room | 3.05 m | 3.2 m | 3.05 m x 3.2 m |
| Lower Level | Kitchen | 3.35 m | 3.05 m | 3.35 m x 3.05 m |
| Main Level | Living Room | 5.02 m | 3.36 m | 5.02 m x 3.36 m |
| Main Level | Dining Room | 2.8 m | 2.23 m | 2.8 m x 2.23 m |
| Main Level | Kitchen | 3.96 m | 3 m | 3.96 m x 3 m |
| Upper Level | Primary Bedroom | 3.96 m | 3.05 m | 3.96 m x 3.05 m |
| Upper Level | Bedroom 2 | 3.05 m | 2.87 m | 3.05 m x 2.87 m |
| Upper Level | Bedroom 3 | 3.05 m | 3.05 m | 3.05 m x 3.05 m |
https://www.realtor.ca/real-estate/29022035/71-briar-road-barrie-allandale-heights-allandale-heights
Interested?
Contact us for more information
