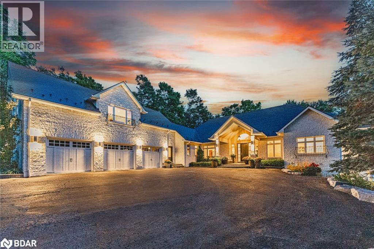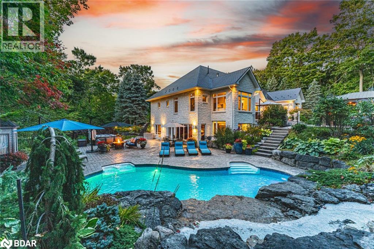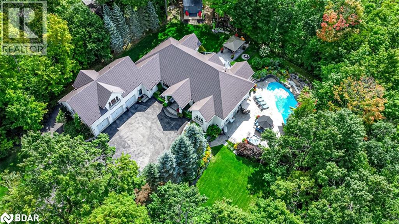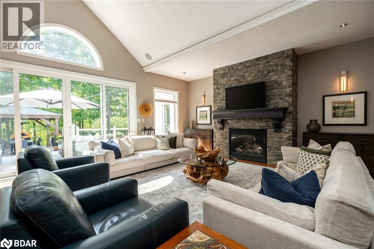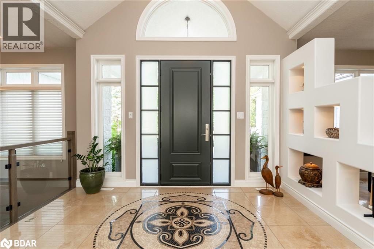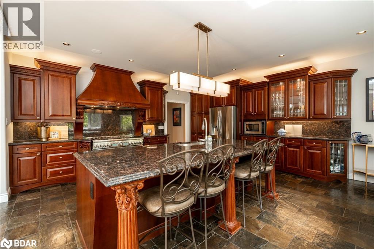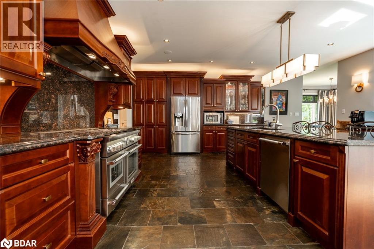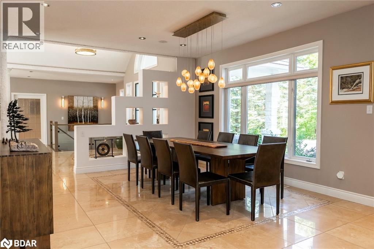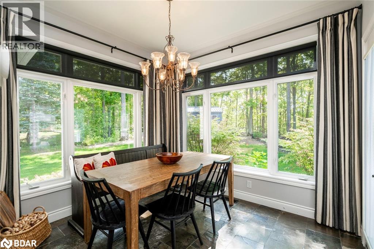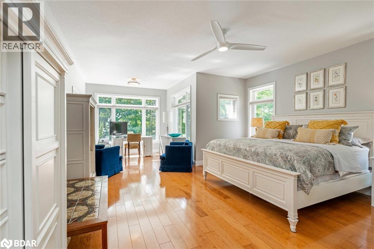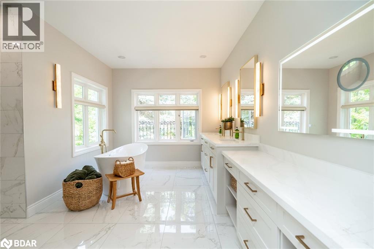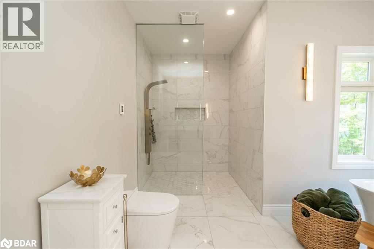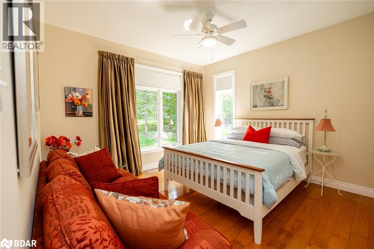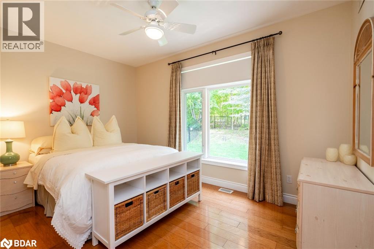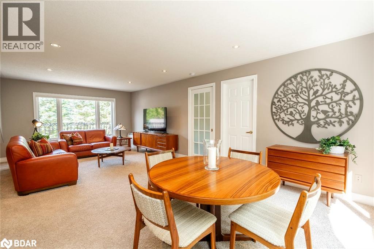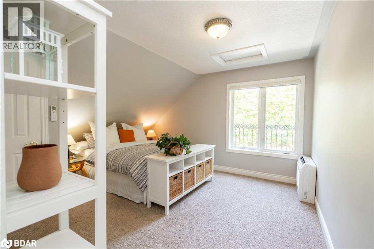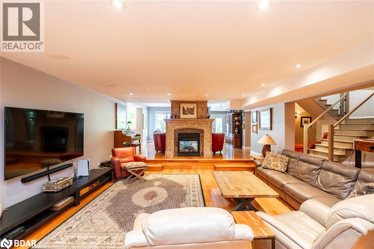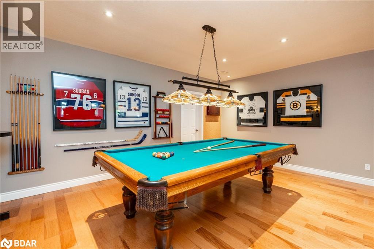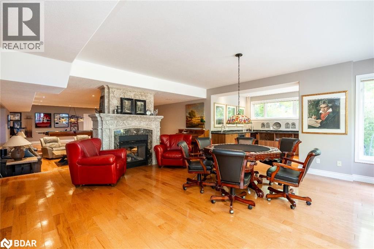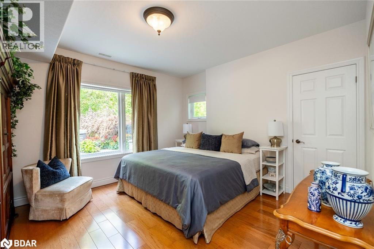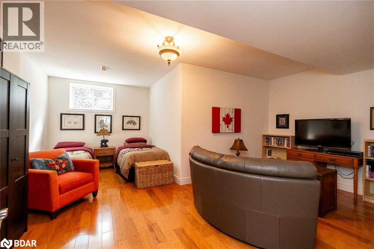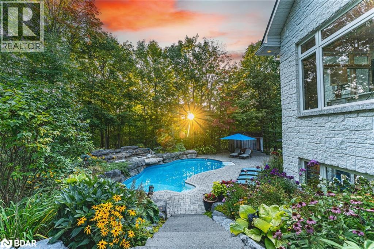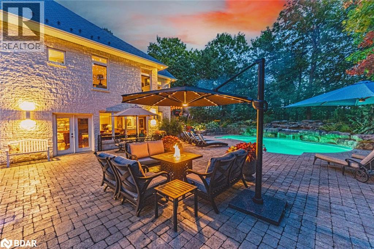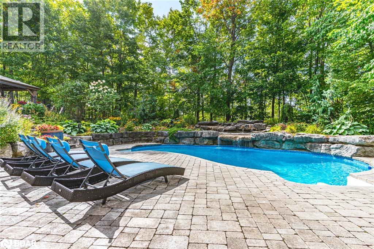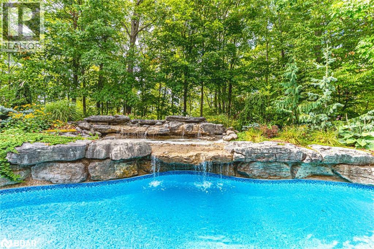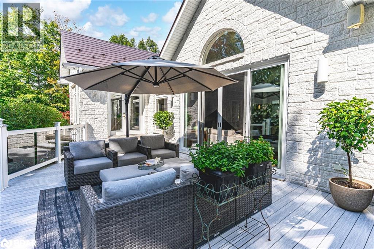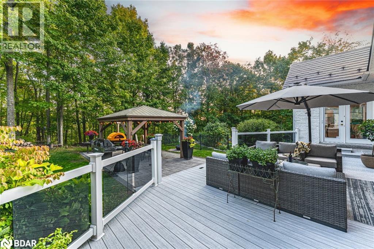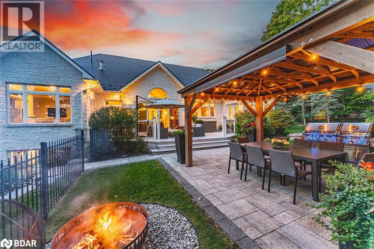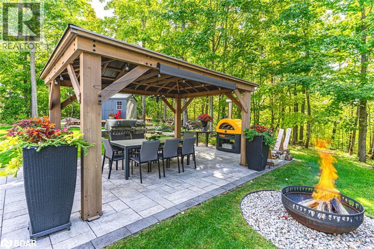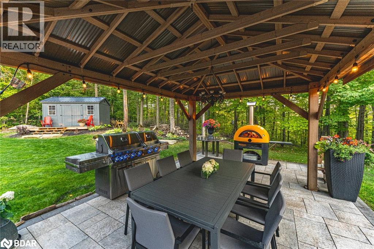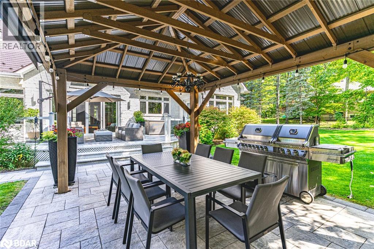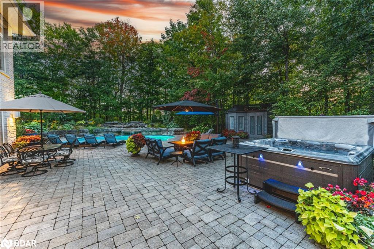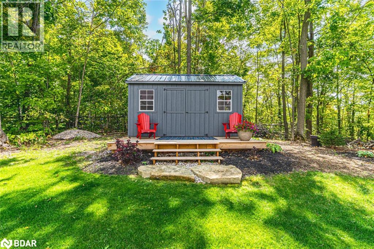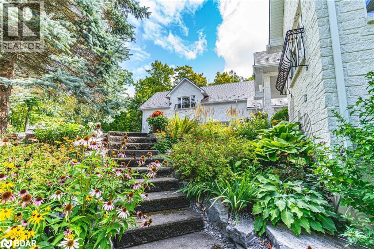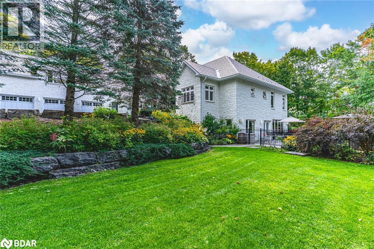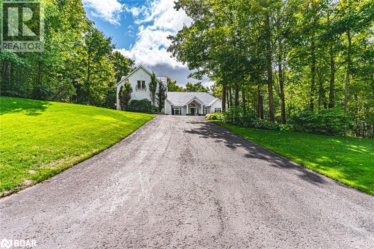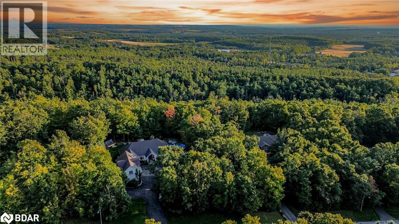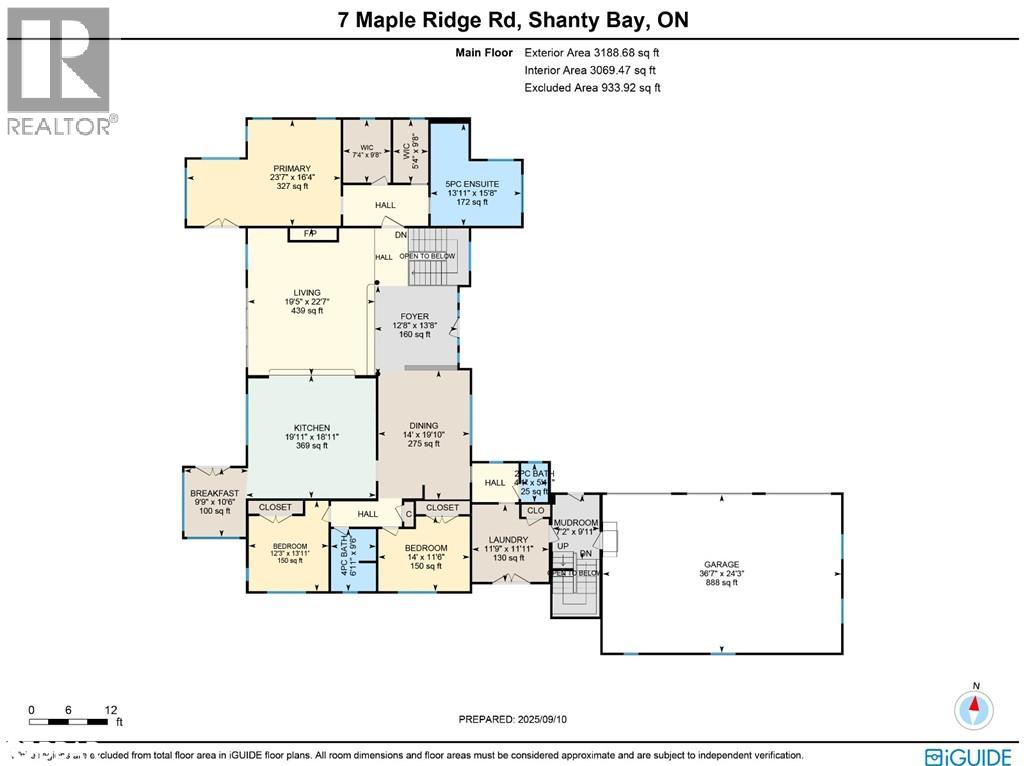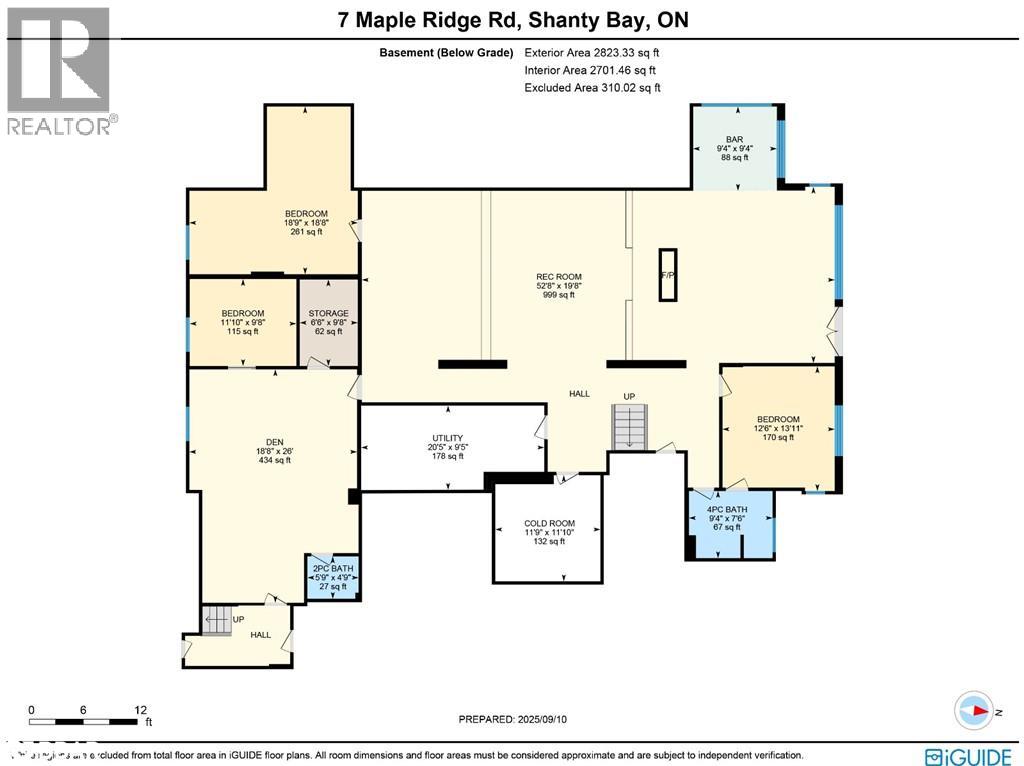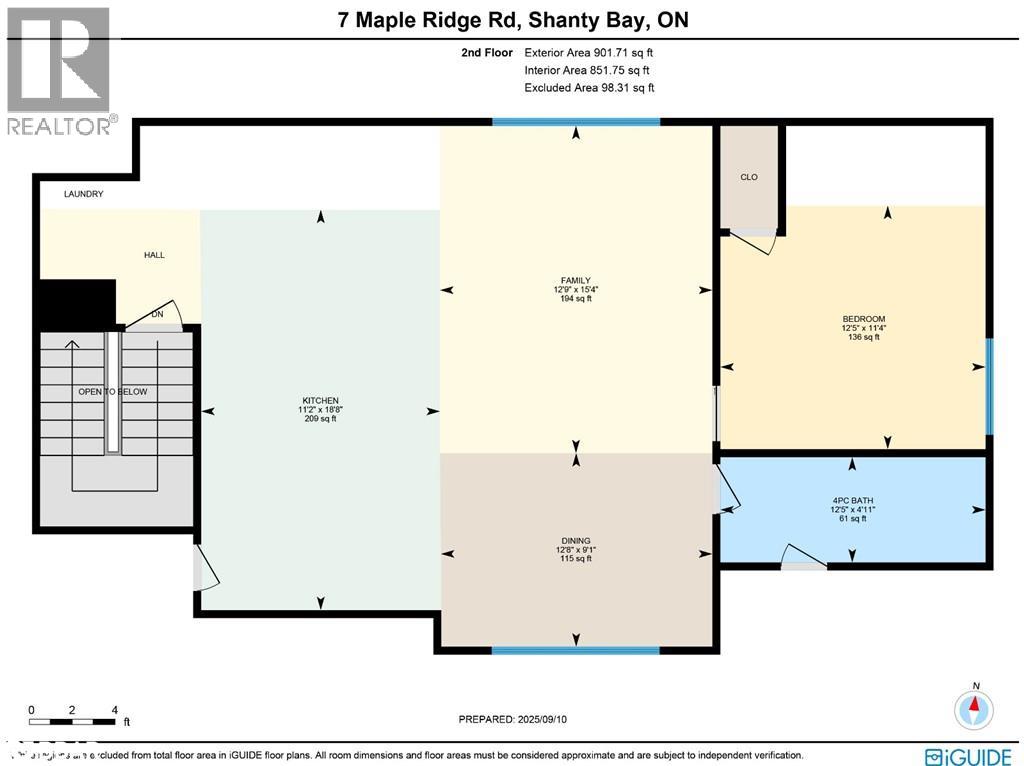7 Bedroom
6 Bathroom
8009 sqft
Bungalow
Fireplace
Inground Pool
Central Air Conditioning
Forced Air, Heat Pump
Acreage
Lawn Sprinkler
$2,800,000
8,000 + SQ FT ESTATE ON 1.33 ACRES WITH RESORT STYLE BACKYARD, POOL, HOT TUB, TRIPLE CAR GARAGE & ADDITIONAL LIVING QUARTERS! Situated in one of Oro-Medonte’s most prestigious enclaves, this bungalow offers over 8,000 sq ft on 1.33 acres of landscaped grounds with a stately stone exterior. A long driveway provides parking for 16, complemented by a heated 3-car garage with a lift for 4 car capacity and an EV charger. Soaring ceilings, refined craftsmanship and designer finishes define the home. The chef’s kitchen impresses with solid wood cabinetry, a massive island, premium appliances, including a $24k Thermador range, while a breakfast nook captures serene forest views. A dining room with a custom-built-in cabinet is perfect for entertaining, and the living room features a stone fireplace and walkout. The primary offers 2 walk-in closets, a walkout to the pool and an ensuite with heated floors, soaker tub, and glass-walled shower. 2 additional bedrooms share a 4-piece bath, with a powder room, laundry and mudroom completing the level. The walkout basement boasts 3 additional bedrooms, including one with a semi-ensuite 4-piece bath, a 2-piece bath, a spacious den/craft room, and a rec room featuring a double-sided fireplace, wet bar, pool table, and games area, and a walkout to the backyard. Above the garage, a private living area with a separate entrance includes a kitchen, living and dining space, bedroom, laundry hookups, and independent heating/cooling. The backyard presents an inground saltwater pool with a waterfall, hot tub, pool house, gazebo, patio, and an 8-zone irrigation system. Upgrades include an aluminum roof (2018), 2 furnaces and 2 A/C units (2022), a generator (2022), Phantom Screens, powered window coverings, a Sonos sound system, wired security, high-end lighting, a striking glass and hardwood staircase and a 9’ x 14’ sliding glass wall. Minutes to golf, skiing and Lake Simcoe, less than 15 minutes to Barrie and approx. 1 hour to Pearson Airport. (id:63244)
Property Details
|
MLS® Number
|
40768897 |
|
Property Type
|
Single Family |
|
Amenities Near By
|
Golf Nearby, Hospital, Marina, Ski Area |
|
Communication Type
|
High Speed Internet |
|
Community Features
|
Quiet Area, School Bus |
|
Equipment Type
|
None |
|
Features
|
Conservation/green Belt, Country Residential, Gazebo, Sump Pump, Automatic Garage Door Opener |
|
Parking Space Total
|
19 |
|
Pool Type
|
Inground Pool |
|
Rental Equipment Type
|
None |
|
Structure
|
Shed, Porch |
Building
|
Bathroom Total
|
6 |
|
Bedrooms Above Ground
|
4 |
|
Bedrooms Below Ground
|
3 |
|
Bedrooms Total
|
7 |
|
Appliances
|
Water Softener, Water Purifier |
|
Architectural Style
|
Bungalow |
|
Basement Development
|
Finished |
|
Basement Type
|
Full (finished) |
|
Constructed Date
|
2004 |
|
Construction Style Attachment
|
Detached |
|
Cooling Type
|
Central Air Conditioning |
|
Exterior Finish
|
Stone |
|
Fire Protection
|
Smoke Detectors |
|
Fireplace Present
|
Yes |
|
Fireplace Total
|
2 |
|
Half Bath Total
|
2 |
|
Heating Fuel
|
Natural Gas |
|
Heating Type
|
Forced Air, Heat Pump |
|
Stories Total
|
1 |
|
Size Interior
|
8009 Sqft |
|
Type
|
House |
|
Utility Water
|
Drilled Well |
Parking
Land
|
Acreage
|
Yes |
|
Fence Type
|
Fence |
|
Land Amenities
|
Golf Nearby, Hospital, Marina, Ski Area |
|
Landscape Features
|
Lawn Sprinkler |
|
Sewer
|
Septic System |
|
Size Depth
|
288 Ft |
|
Size Frontage
|
164 Ft |
|
Size Irregular
|
1.332 |
|
Size Total
|
1.332 Ac|1/2 - 1.99 Acres |
|
Size Total Text
|
1.332 Ac|1/2 - 1.99 Acres |
|
Zoning Description
|
Rur1 |
Rooms
| Level |
Type |
Length |
Width |
Dimensions |
|
Second Level |
4pc Bathroom |
|
|
Measurements not available |
|
Second Level |
Bedroom |
|
|
12'5'' x 11'4'' |
|
Second Level |
Family Room |
|
|
12'9'' x 15'4'' |
|
Second Level |
Dining Room |
|
|
12'8'' x 9'1'' |
|
Second Level |
Kitchen |
|
|
11'2'' x 18'8'' |
|
Basement |
4pc Bathroom |
|
|
Measurements not available |
|
Basement |
2pc Bathroom |
|
|
Measurements not available |
|
Basement |
Storage |
|
|
9'8'' x 6'6'' |
|
Basement |
Bedroom |
|
|
9'8'' x 11'10'' |
|
Basement |
Bedroom |
|
|
13'11'' x 12'6'' |
|
Basement |
Bedroom |
|
|
18'8'' x 18'9'' |
|
Basement |
Den |
|
|
26'0'' x 18'8'' |
|
Basement |
Other |
|
|
9'4'' x 9'4'' |
|
Basement |
Recreation Room |
|
|
19'8'' x 52'8'' |
|
Main Level |
4pc Bathroom |
|
|
Measurements not available |
|
Main Level |
2pc Bathroom |
|
|
Measurements not available |
|
Main Level |
Mud Room |
|
|
7'2'' x 9'11'' |
|
Main Level |
Laundry Room |
|
|
11'9'' x 11'11'' |
|
Main Level |
Bedroom |
|
|
14'0'' x 11'6'' |
|
Main Level |
Bedroom |
|
|
12'3'' x 13'11'' |
|
Main Level |
Full Bathroom |
|
|
Measurements not available |
|
Main Level |
Primary Bedroom |
|
|
23'7'' x 16'4'' |
|
Main Level |
Living Room |
|
|
19'5'' x 22'7'' |
|
Main Level |
Dining Room |
|
|
14'0'' x 19'10'' |
|
Main Level |
Breakfast |
|
|
9'9'' x 10'6'' |
|
Main Level |
Kitchen |
|
|
19'11'' x 18'11'' |
|
Main Level |
Foyer |
|
|
12'8'' x 13'8'' |
Utilities
|
Cable
|
Available |
|
Electricity
|
Available |
|
Natural Gas
|
Available |
https://www.realtor.ca/real-estate/28854439/7-maple-ridge-road-oro-medonte
