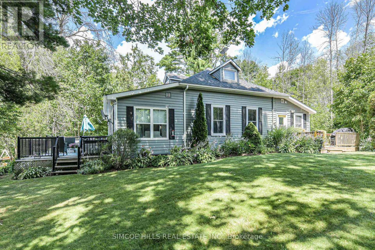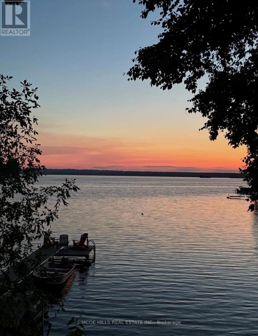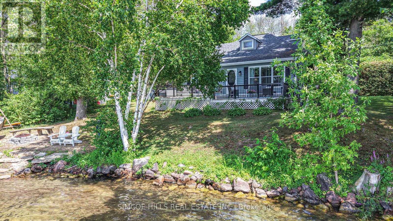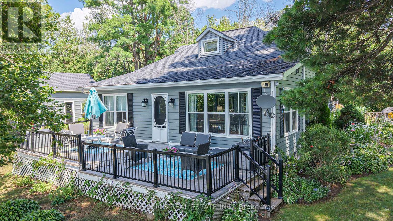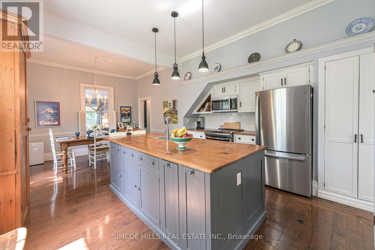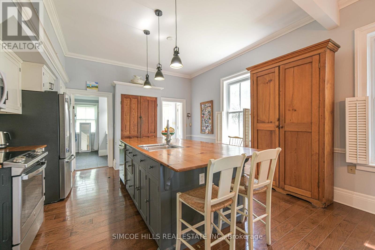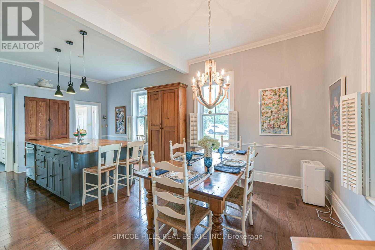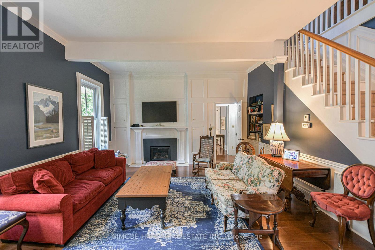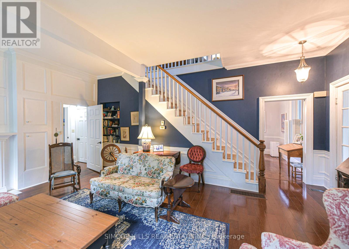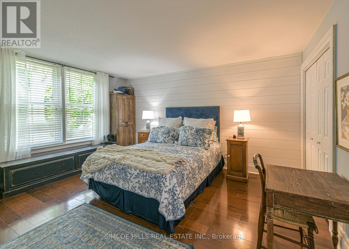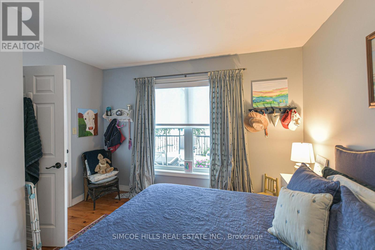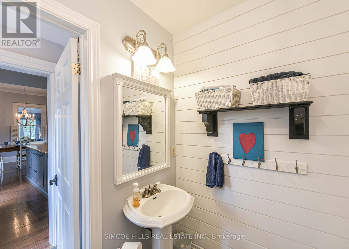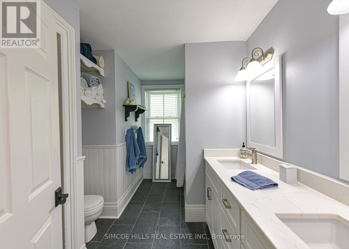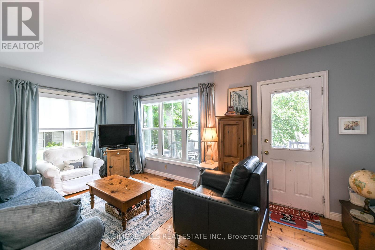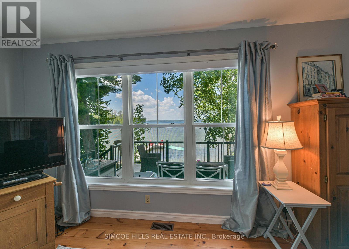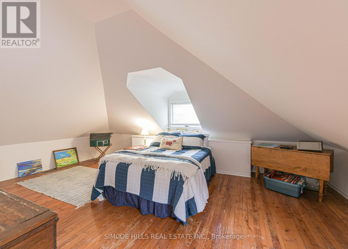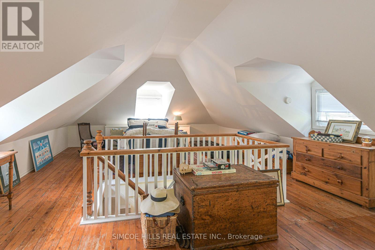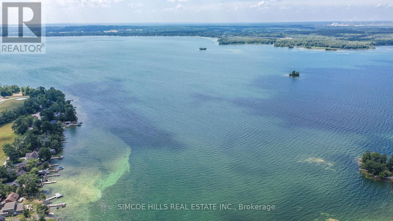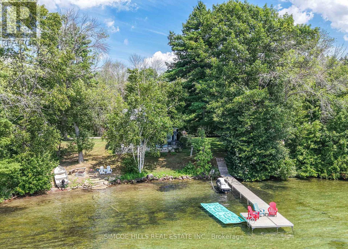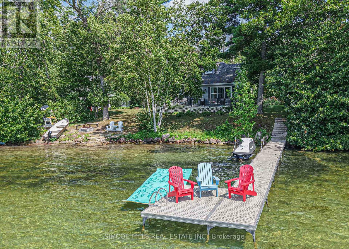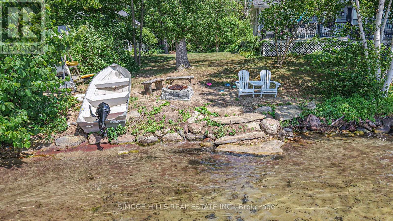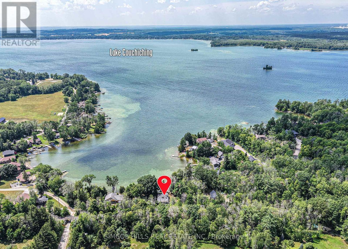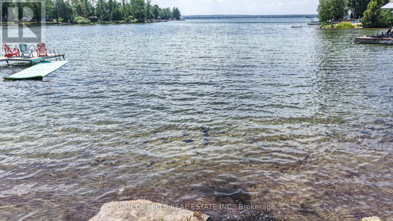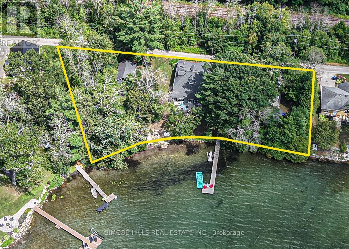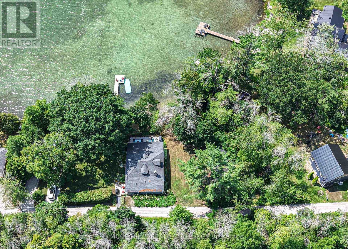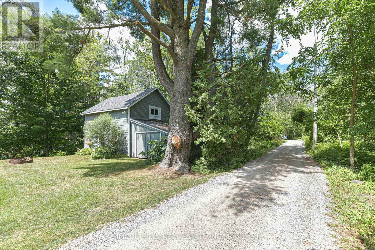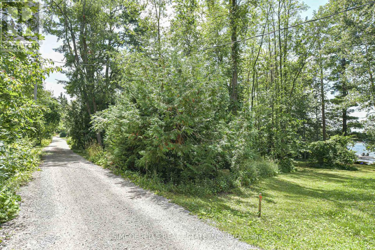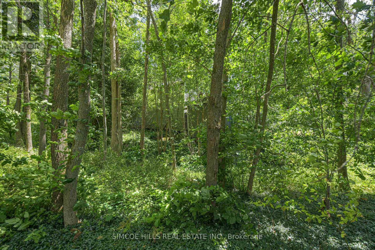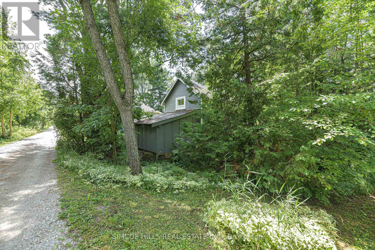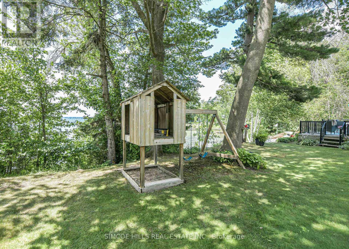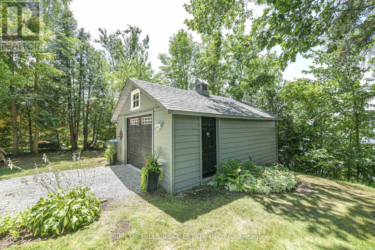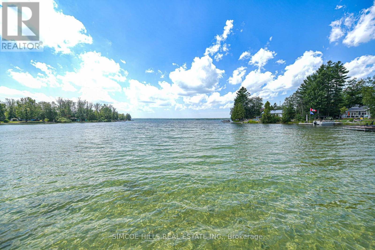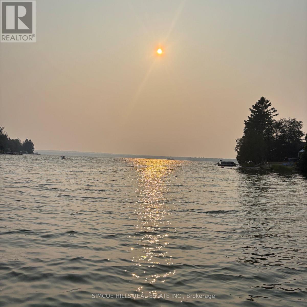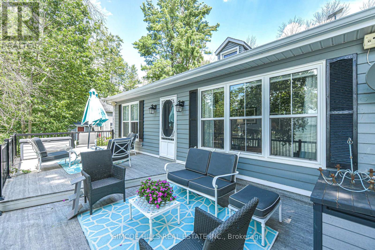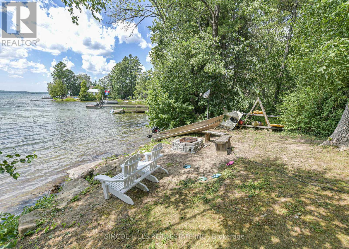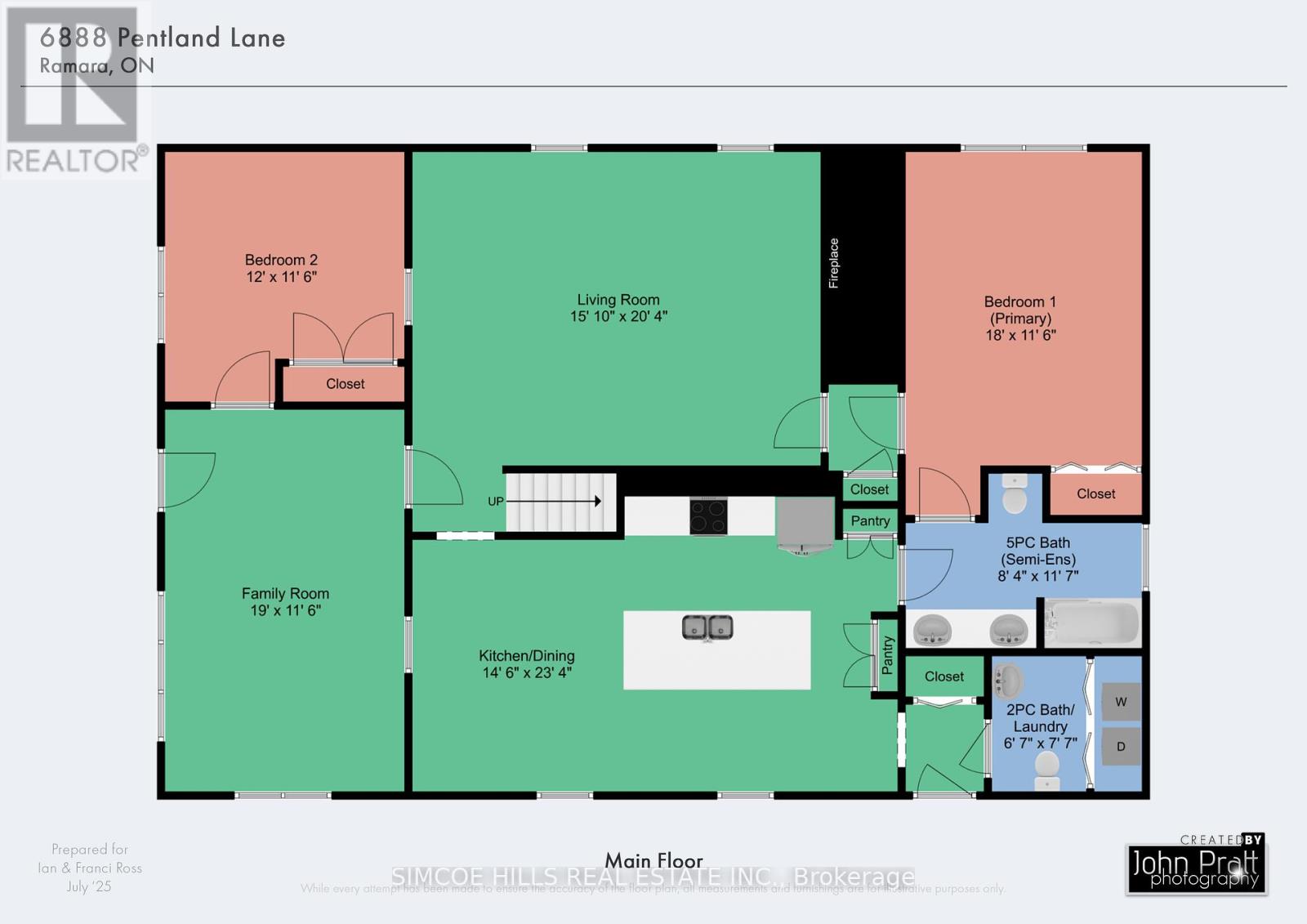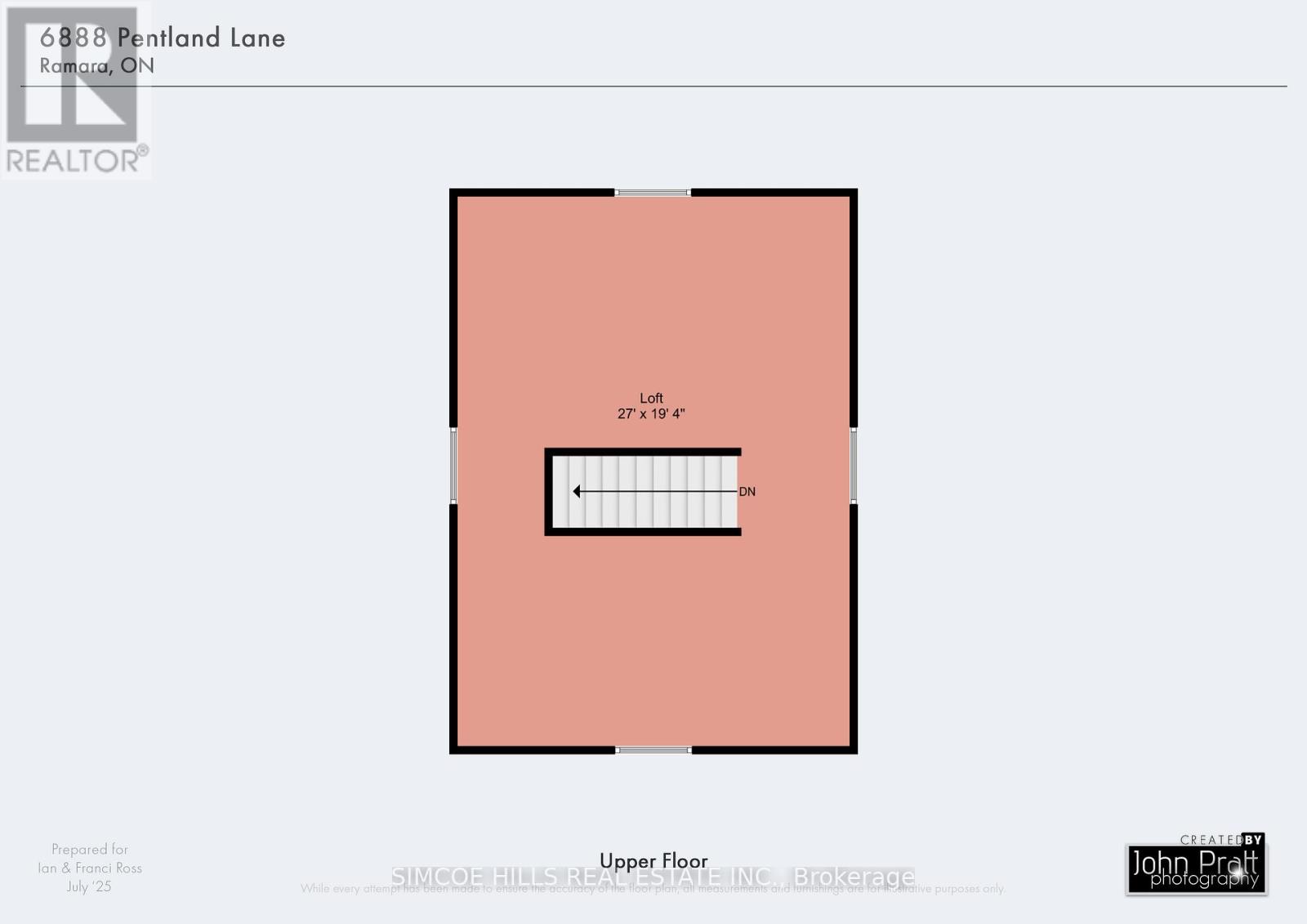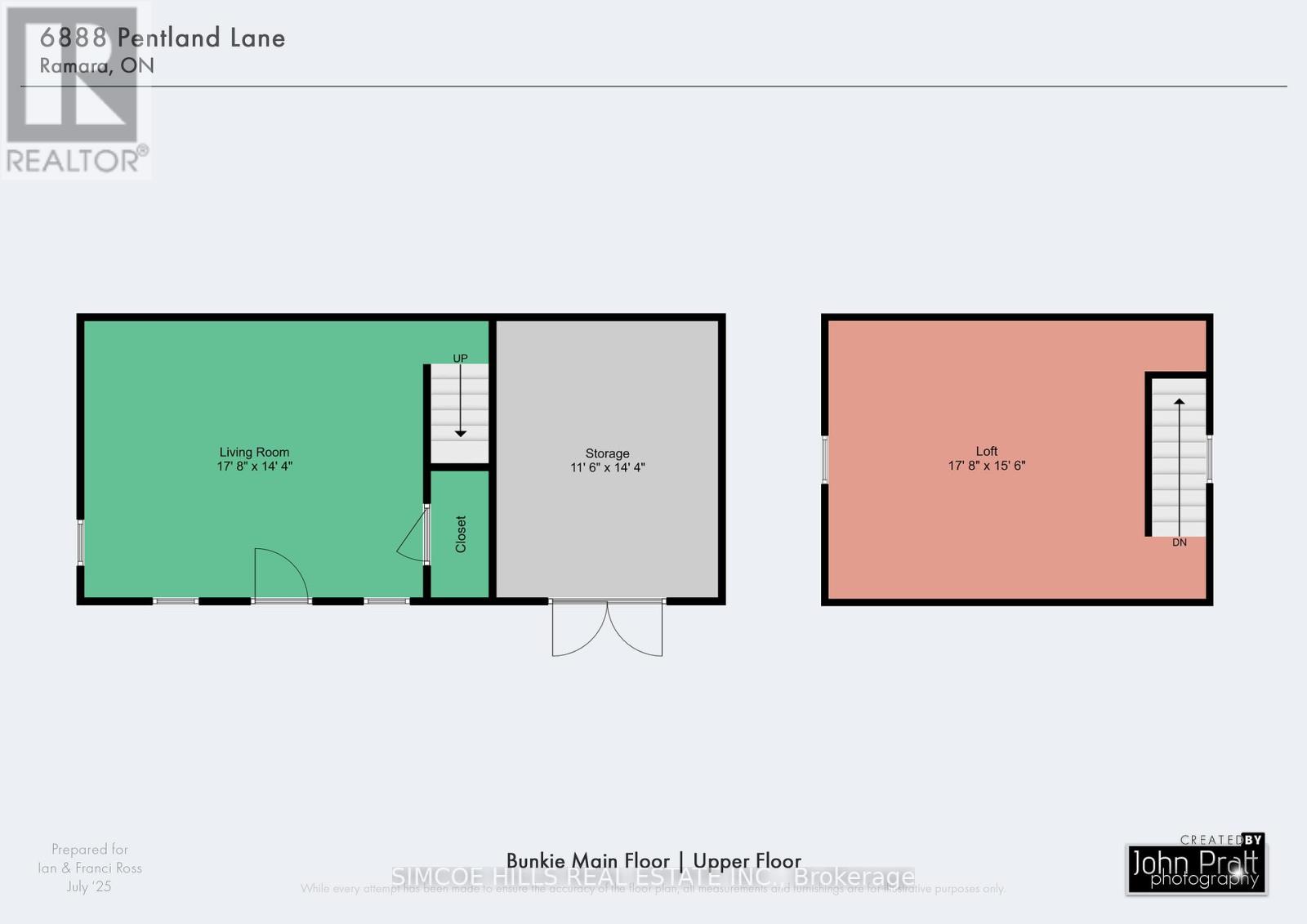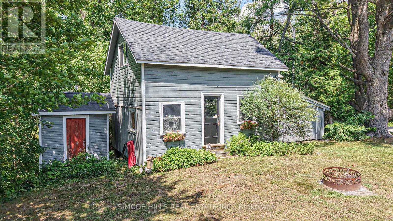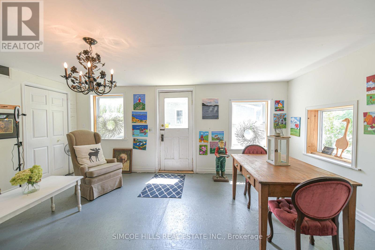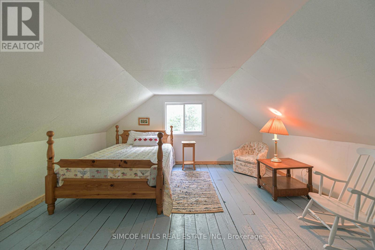3 Bedroom
2 Bathroom
1500 - 2000 sqft
Fireplace
Central Air Conditioning
Forced Air
Waterfront
$1,946,000
This unique waterfront home blends rustic charm w/ modern updates. Features incl: Kitchen w/10' ceilings, newer appliances +9'x4' island, living rm w/10' ceilings, fireplace, crown moulding, wainscoting, 2 main flr bed, updated baths +a sleeping loft. Converted barn serves as games room/bunkie. Quiet bay w/hard packed sand. Shallow at shoreline--perfect for children. Great fishing, boating. On Trent Severn. Fabulous sunsets!. 15 min to Orillia or just min to Washago. Only 90 min to GTA. (id:63244)
Property Details
|
MLS® Number
|
S12332533 |
|
Property Type
|
Single Family |
|
Community Name
|
Rural Ramara |
|
Amenities Near By
|
Beach |
|
Community Features
|
School Bus |
|
Easement
|
Easement |
|
Equipment Type
|
Propane Tank |
|
Features
|
Wooded Area, Irregular Lot Size, Carpet Free |
|
Parking Space Total
|
5 |
|
Rental Equipment Type
|
Propane Tank |
|
Structure
|
Barn, Dock |
|
View Type
|
View, Direct Water View |
|
Water Front Name
|
Lake Couchiching |
|
Water Front Type
|
Waterfront |
Building
|
Bathroom Total
|
2 |
|
Bedrooms Above Ground
|
3 |
|
Bedrooms Total
|
3 |
|
Appliances
|
Water Heater, Dishwasher, Dryer, Furniture, Microwave, Stove, Washer, Refrigerator |
|
Basement Type
|
None |
|
Construction Style Attachment
|
Detached |
|
Cooling Type
|
Central Air Conditioning |
|
Exterior Finish
|
Wood |
|
Fireplace Present
|
Yes |
|
Fireplace Total
|
1 |
|
Flooring Type
|
Hardwood |
|
Foundation Type
|
Block, Stone |
|
Half Bath Total
|
1 |
|
Heating Fuel
|
Propane |
|
Heating Type
|
Forced Air |
|
Stories Total
|
2 |
|
Size Interior
|
1500 - 2000 Sqft |
|
Type
|
House |
|
Utility Water
|
Lake/river Water Intake |
Parking
Land
|
Access Type
|
Private Road, Private Docking |
|
Acreage
|
No |
|
Land Amenities
|
Beach |
|
Sewer
|
Septic System |
|
Size Depth
|
128 Ft |
|
Size Frontage
|
226 Ft |
|
Size Irregular
|
226 X 128 Ft |
|
Size Total Text
|
226 X 128 Ft |
|
Zoning Description
|
Sr |
Rooms
| Level |
Type |
Length |
Width |
Dimensions |
|
Second Level |
Bedroom 3 |
8.23 m |
5.89 m |
8.23 m x 5.89 m |
|
Main Level |
Kitchen |
4.42 m |
7.11 m |
4.42 m x 7.11 m |
|
Main Level |
Living Room |
4.83 m |
6.2 m |
4.83 m x 6.2 m |
|
Main Level |
Sitting Room |
5.79 m |
3.51 m |
5.79 m x 3.51 m |
|
Main Level |
Bedroom |
3.66 m |
3.51 m |
3.66 m x 3.51 m |
|
Main Level |
Bedroom |
5.49 m |
3.51 m |
5.49 m x 3.51 m |
|
Main Level |
Bathroom |
2.54 m |
3.53 m |
2.54 m x 3.53 m |
|
Main Level |
Bathroom |
2.01 m |
2.31 m |
2.01 m x 2.31 m |
Utilities
|
Cable
|
Installed |
|
Electricity
|
Installed |
https://www.realtor.ca/real-estate/28707621/6888-pentland-lane-n-ramara-rural-ramara
