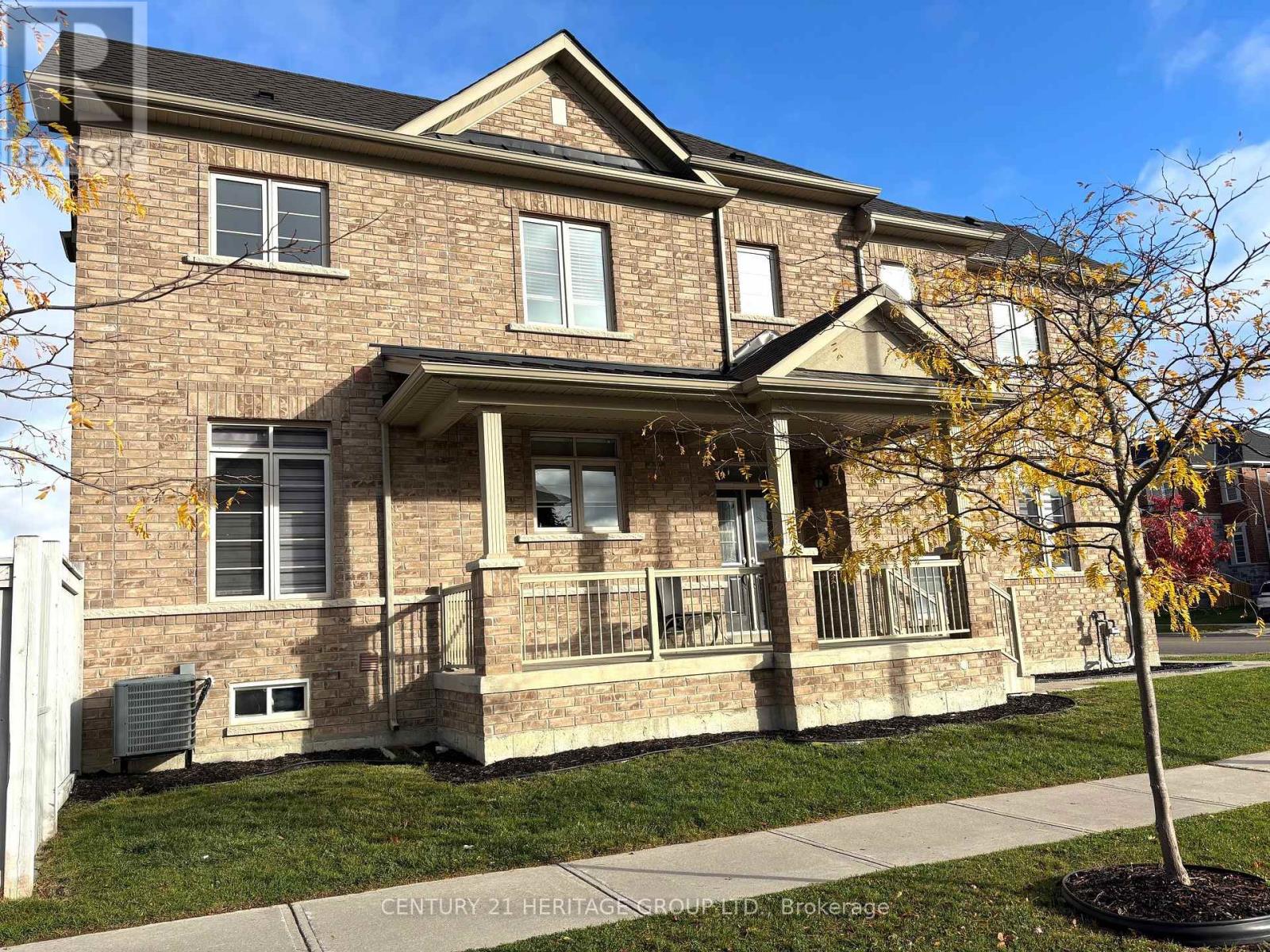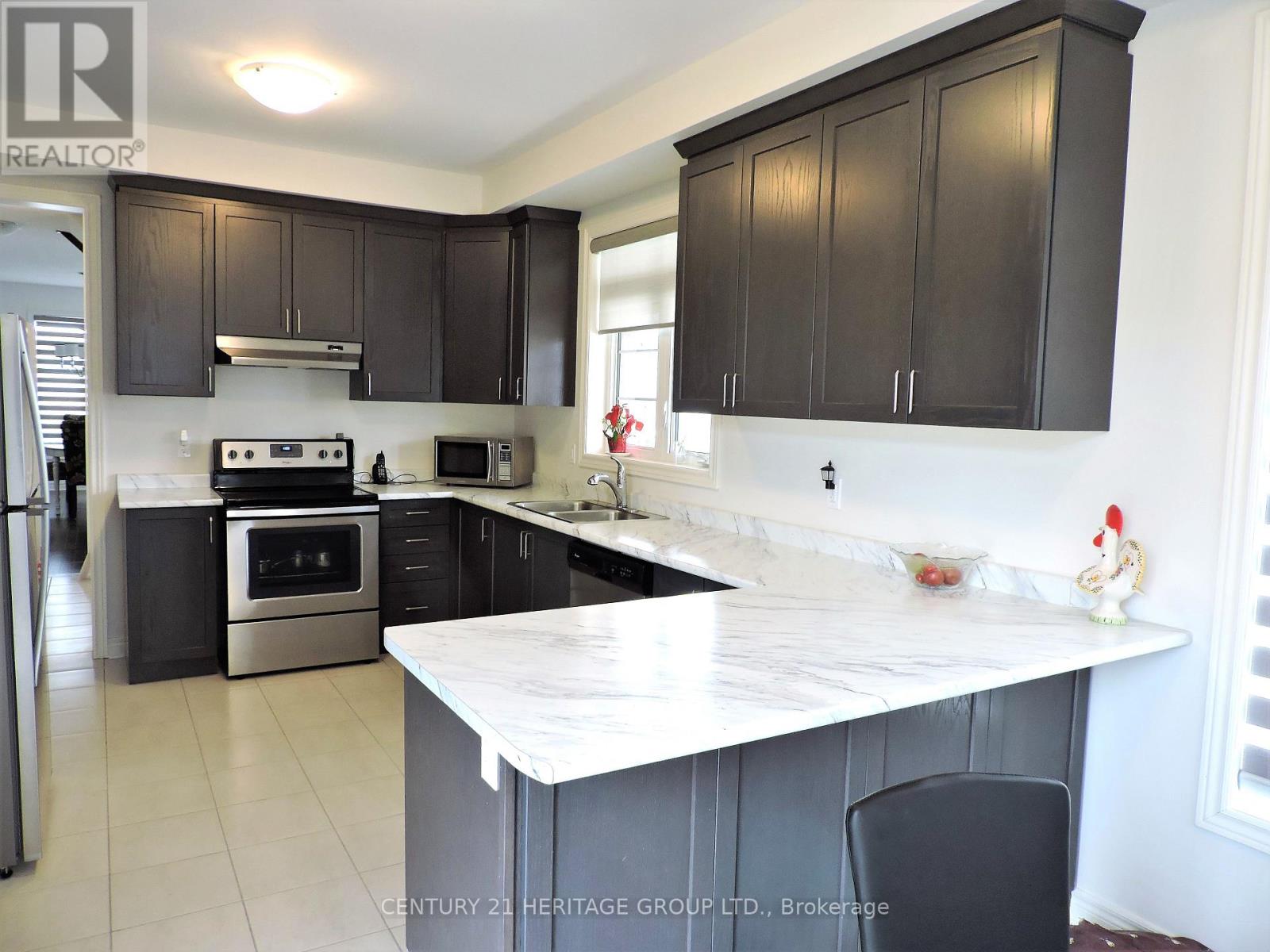4 Bedroom
3 Bathroom
2000 - 2500 sqft
Fireplace
Central Air Conditioning
Forced Air
$799,990
A Perfect Family Home!!! Extra Large 4 Bedroom Spacious 2200sqft SEMI- DETACHED solid brick home on Premium Corner Lot. Oversized Front Porch with Grand Double Door Entrance. Excellent, functional and practical layout with Upgraded Extra Large Modified Eat-In Kitchen, Breakfast Bar, Extra Kitchen Cabinets, pantry and Walk Out To Deck. The Entire house is Freshly Painted with Dark Hardwood Floors throughout. Large Bright Sun-filled Family Room with gas fireplace, Separate Formal Dining Room and Convenient 2nd floor Laundry Room. 4 Generous sized Bedrooms. Primary Bedroom with huge 5 piece Ensuite w/ double sinks, Soaker Tub And Separate Glass Shower. All Bedrooms Have Oversized Beautiful Windows Throughout. Very high demand area of Bradford with Exceptional Schools, Parks, Rec Centre, Restaurants & Shopping. Virtually Steps to Everything!!! (id:63244)
Property Details
|
MLS® Number
|
N12480078 |
|
Property Type
|
Single Family |
|
Community Name
|
Bradford |
|
Amenities Near By
|
Park, Schools |
|
Equipment Type
|
Water Heater |
|
Parking Space Total
|
3 |
|
Rental Equipment Type
|
Water Heater |
Building
|
Bathroom Total
|
3 |
|
Bedrooms Above Ground
|
4 |
|
Bedrooms Total
|
4 |
|
Age
|
6 To 15 Years |
|
Amenities
|
Fireplace(s) |
|
Appliances
|
Garage Door Opener Remote(s), Water Heater, Water Meter, Dishwasher, Dryer, Garage Door Opener, Stove, Washer, Window Coverings, Refrigerator |
|
Basement Development
|
Unfinished |
|
Basement Type
|
N/a (unfinished) |
|
Construction Style Attachment
|
Semi-detached |
|
Cooling Type
|
Central Air Conditioning |
|
Exterior Finish
|
Brick |
|
Fire Protection
|
Smoke Detectors |
|
Fireplace Present
|
Yes |
|
Fireplace Total
|
1 |
|
Flooring Type
|
Hardwood, Carpeted, Ceramic |
|
Foundation Type
|
Concrete |
|
Half Bath Total
|
1 |
|
Heating Fuel
|
Natural Gas |
|
Heating Type
|
Forced Air |
|
Stories Total
|
2 |
|
Size Interior
|
2000 - 2500 Sqft |
|
Type
|
House |
|
Utility Water
|
Municipal Water |
Parking
Land
|
Acreage
|
No |
|
Land Amenities
|
Park, Schools |
|
Sewer
|
Sanitary Sewer |
|
Size Depth
|
110 Ft |
|
Size Frontage
|
34 Ft |
|
Size Irregular
|
34 X 110 Ft |
|
Size Total Text
|
34 X 110 Ft |
Rooms
| Level |
Type |
Length |
Width |
Dimensions |
|
Second Level |
Primary Bedroom |
4.34 m |
3.96 m |
4.34 m x 3.96 m |
|
Second Level |
Bedroom 2 |
3.15 m |
3.05 m |
3.15 m x 3.05 m |
|
Second Level |
Bedroom 3 |
3.51 m |
3.35 m |
3.51 m x 3.35 m |
|
Second Level |
Bedroom 4 |
3.05 m |
3.05 m |
3.05 m x 3.05 m |
|
Second Level |
Laundry Room |
3.048 m |
1.828 m |
3.048 m x 1.828 m |
|
Main Level |
Family Room |
3.963 m |
4.77 m |
3.963 m x 4.77 m |
|
Main Level |
Dining Room |
3.51 m |
4.01 m |
3.51 m x 4.01 m |
|
Main Level |
Kitchen |
3.35 m |
3.05 m |
3.35 m x 3.05 m |
|
Main Level |
Eating Area |
3.38 m |
3.51 m |
3.38 m x 3.51 m |
https://www.realtor.ca/real-estate/29028337/68-barrow-avenue-bradford-west-gwillimbury-bradford-bradford



