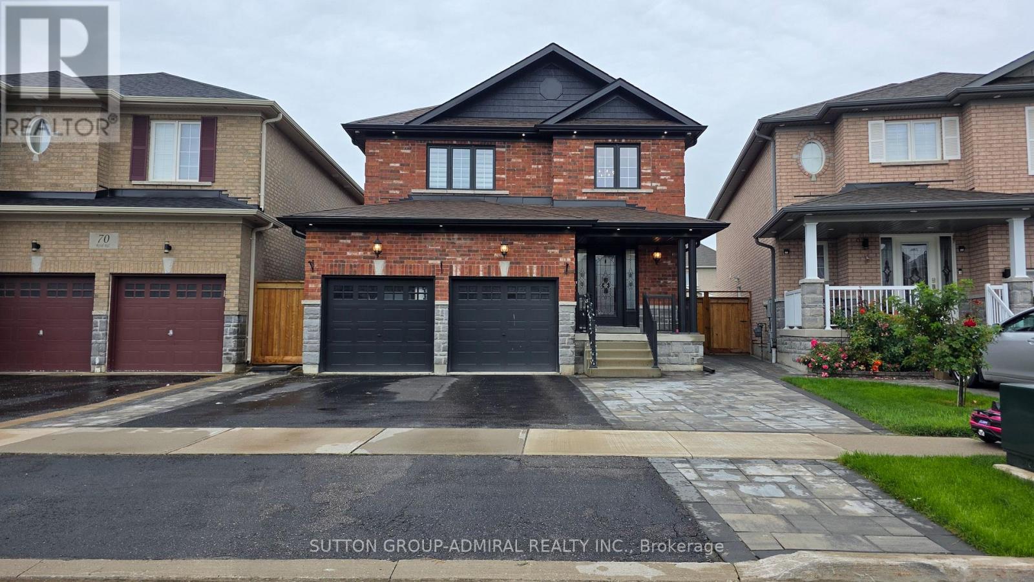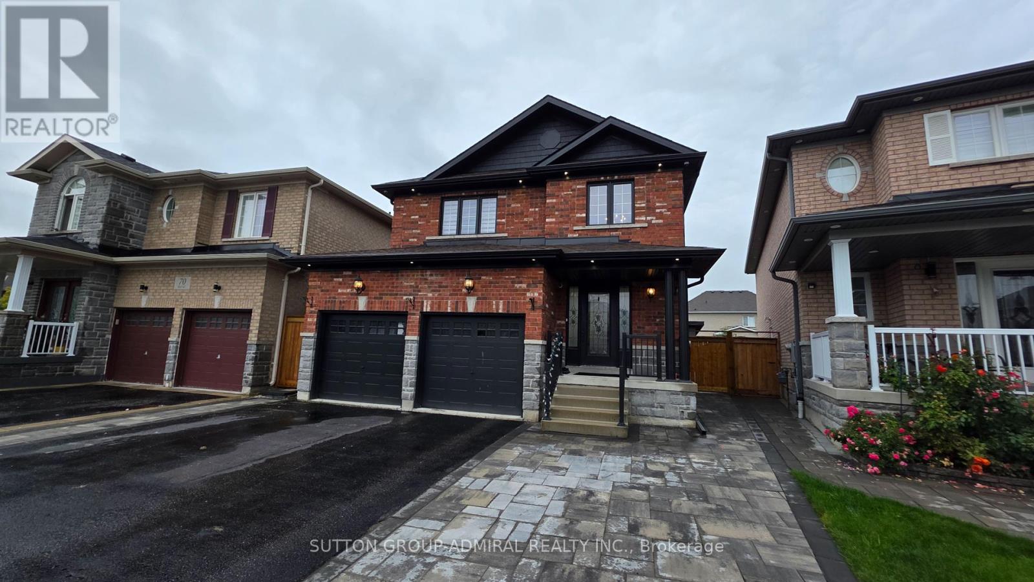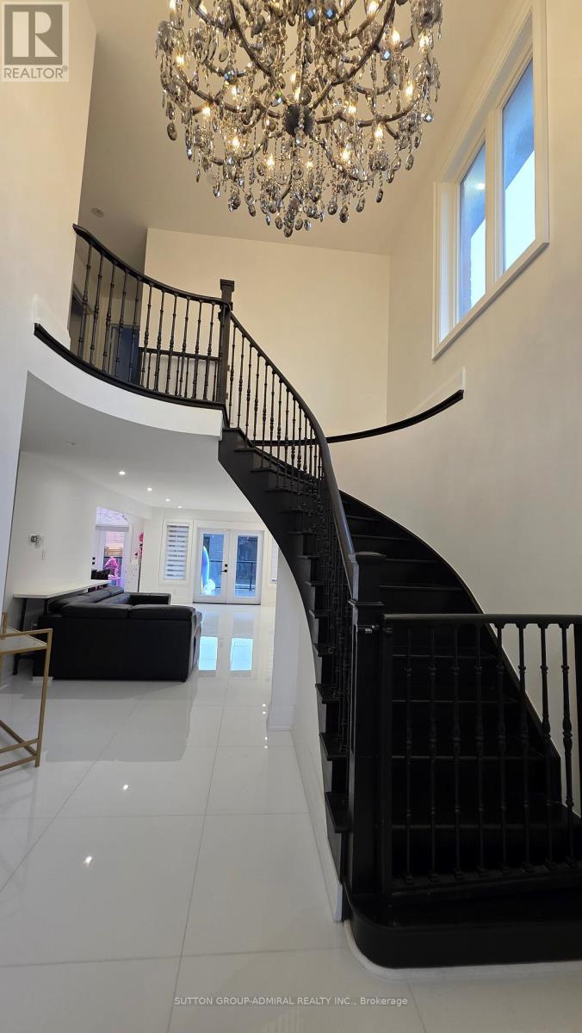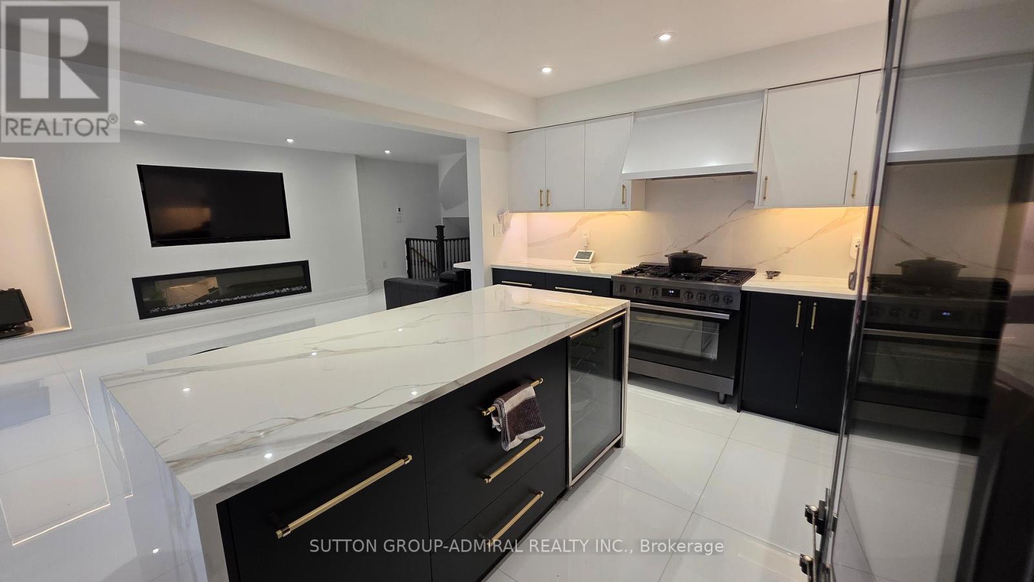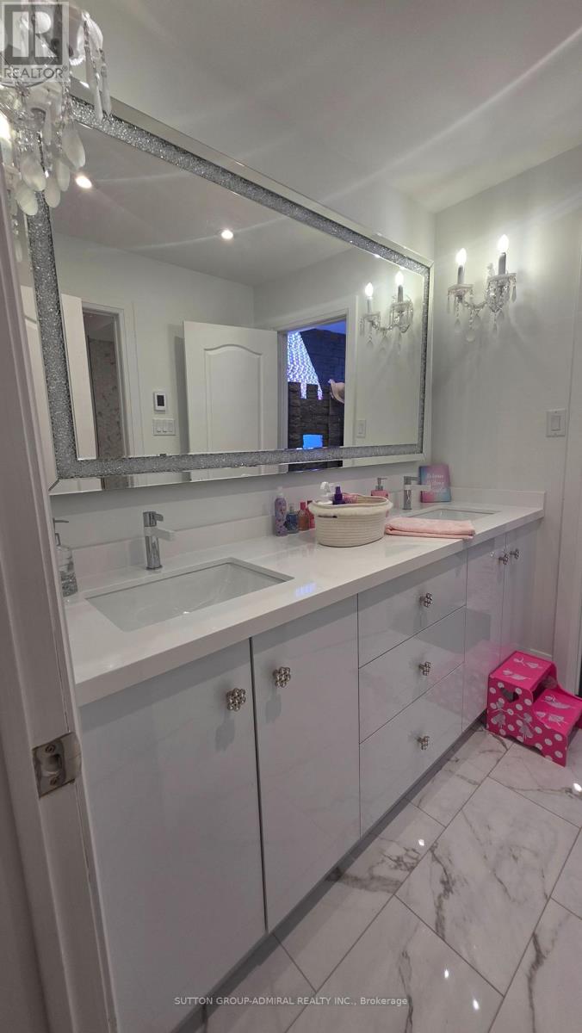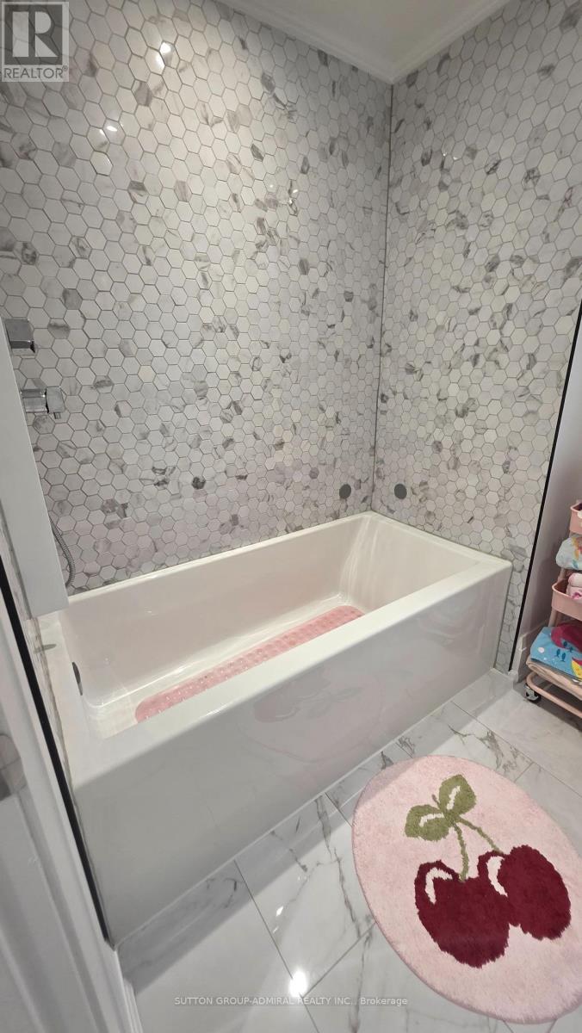3 Bedroom
4 Bathroom
1500 - 2000 sqft
Fireplace
Inground Pool
Central Air Conditioning
Forced Air
$4,500 Monthly
This extensively renovated masterpiece is now available FOR LEASE - offering upscale living in a quiet, family-friendly community. Enjoy an open-concept main floor featuring a chef's kitchen with premium finishes, flowing seamlessly into a bright and modern living area. Potlights throughout provide a sleek and contemporary touch. Upstairs boasts 3 spacious bedrooms, 4 renovated baths, perfect for family living. The finished basement includes a full bathroom and a large rec room ideal for entertaining, relaxing, or using Murphy beds to create additional sleeping space. Step outside to your private outdoor oasis, complete with a custom pool, interlocking patio, and composite decking. Entertain the family or guests with your personal outdoor Chef's kitchen! TONS OF $$$ SPENT. With parking for 4 cars, this home is as functional as it is beautiful.Located in a welcoming, kid-friendly neighbourhood and just minutes from schools, banks, shopping, transit, and more-this home truly offers it all.Don't miss your chance to lease this exceptional property! (id:63244)
Property Details
|
MLS® Number
|
N12393529 |
|
Property Type
|
Single Family |
|
Community Name
|
Bradford |
|
Amenities Near By
|
Park, Public Transit, Schools |
|
Parking Space Total
|
4 |
|
Pool Features
|
Salt Water Pool |
|
Pool Type
|
Inground Pool |
Building
|
Bathroom Total
|
4 |
|
Bedrooms Above Ground
|
3 |
|
Bedrooms Total
|
3 |
|
Amenities
|
Fireplace(s) |
|
Basement Development
|
Finished |
|
Basement Type
|
Full (finished) |
|
Construction Style Attachment
|
Detached |
|
Cooling Type
|
Central Air Conditioning |
|
Exterior Finish
|
Brick |
|
Fire Protection
|
Alarm System, Monitored Alarm |
|
Fireplace Present
|
Yes |
|
Flooring Type
|
Tile, Hardwood |
|
Half Bath Total
|
1 |
|
Heating Fuel
|
Natural Gas |
|
Heating Type
|
Forced Air |
|
Stories Total
|
2 |
|
Size Interior
|
1500 - 2000 Sqft |
|
Type
|
House |
|
Utility Water
|
Municipal Water |
Parking
Land
|
Acreage
|
No |
|
Fence Type
|
Fenced Yard |
|
Land Amenities
|
Park, Public Transit, Schools |
|
Sewer
|
Sanitary Sewer |
|
Size Depth
|
130 Ft |
|
Size Frontage
|
33 Ft ,9 In |
|
Size Irregular
|
33.8 X 130 Ft |
|
Size Total Text
|
33.8 X 130 Ft |
Rooms
| Level |
Type |
Length |
Width |
Dimensions |
|
Second Level |
Primary Bedroom |
4.57 m |
3.96 m |
4.57 m x 3.96 m |
|
Second Level |
Bedroom 2 |
3.65 m |
3.1 m |
3.65 m x 3.1 m |
|
Second Level |
Bedroom 3 |
4.15 m |
3.1 m |
4.15 m x 3.1 m |
|
Basement |
Recreational, Games Room |
|
|
Measurements not available |
|
Basement |
Laundry Room |
|
|
Measurements not available |
|
Main Level |
Foyer |
3.4 m |
3.5 m |
3.4 m x 3.5 m |
|
Main Level |
Living Room |
6.1 m |
4.6 m |
6.1 m x 4.6 m |
|
Main Level |
Dining Room |
3.55 m |
4.08 m |
3.55 m x 4.08 m |
|
Main Level |
Kitchen |
3.55 m |
3.54 m |
3.55 m x 3.54 m |
|
Main Level |
Eating Area |
3.59 m |
3.54 m |
3.59 m x 3.54 m |
Utilities
|
Cable
|
Available |
|
Electricity
|
Available |
|
Sewer
|
Available |
https://www.realtor.ca/real-estate/28840983/66-reid-road-bradford-west-gwillimbury-bradford-bradford
