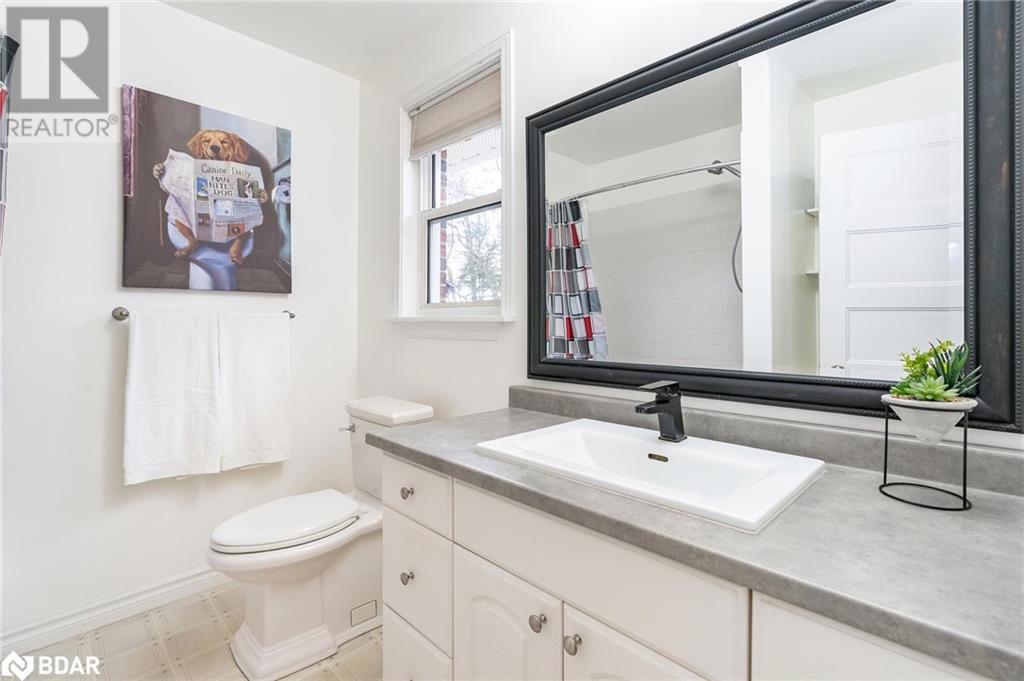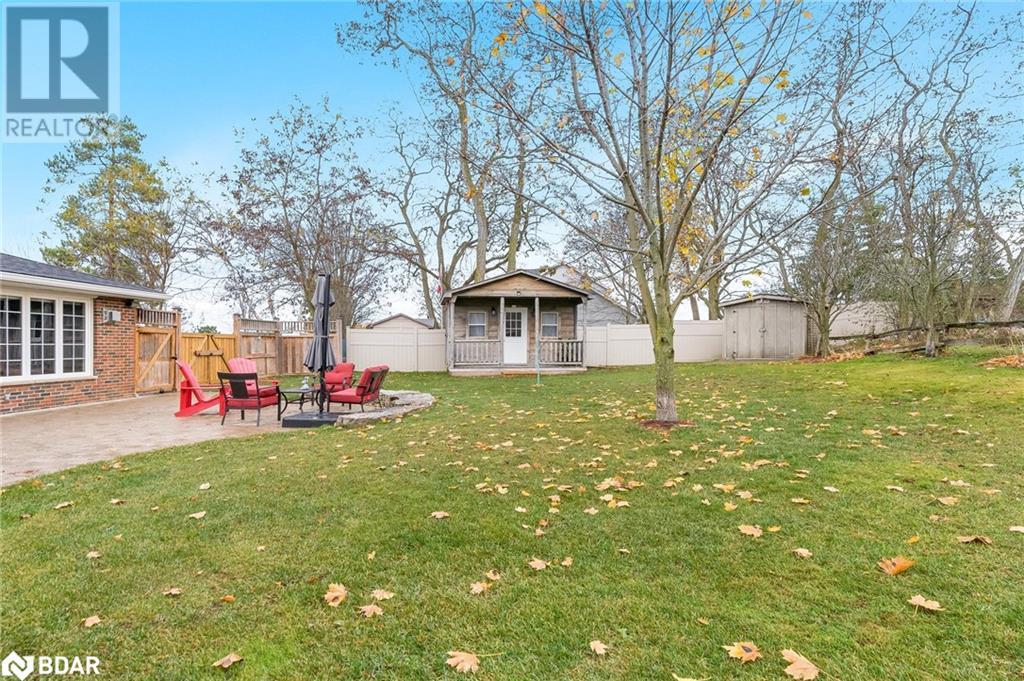3 Bedroom
1 Bathroom
1534 sqft
Bungalow
Fireplace
Central Air Conditioning
Stove
$769,000
Top 5 Reasons You Will Love This Home: 1) Meticulously maintained three bedroom detached bungalow, backing onto open fields with a private, entertainer’s dream backyard equipped with three outdoor sheds including two fully insulated with electricity and a covered pergola with a gas barbeque hookup, hydro, and outdoor speakers, all within a short stroll to the heart of Beaverton Village 2) Thoughtfully upgraded with thousands spent on improvements, including a refreshed bathroom, newer electrical, and upgraded insulation, while a welcoming entrance provides an inviting space for guests and convenient storage 3) Primary bedroom featuring a walkout to a private covered sitting area, offering seamless access to the backyard and an interlock patio, ideal for quiet mornings or evening relaxation 4) Open-concept main level living area flooded with natural light from two oversized, floor-to-ceiling windows, complete with a cozy corner free-standing fireplace 5) Generous kitchen with ample storage and counterspace, conveniently located off the dining/living room with a walk-through pantry and laundry area that leads directly to the backyard, making indoor-outdoor entertaining a breeze. Age 57. Visit our website for more detailed information. (id:31454)
Property Details
|
MLS® Number
|
40675058 |
|
Property Type
|
Single Family |
|
Equipment Type
|
None |
|
Features
|
Paved Driveway |
|
Parking Space Total
|
10 |
|
Rental Equipment Type
|
None |
|
Structure
|
Shed |
Building
|
Bathroom Total
|
1 |
|
Bedrooms Above Ground
|
3 |
|
Bedrooms Total
|
3 |
|
Appliances
|
Dryer, Refrigerator, Stove, Washer |
|
Architectural Style
|
Bungalow |
|
Basement Development
|
Unfinished |
|
Basement Type
|
Crawl Space (unfinished) |
|
Constructed Date
|
1967 |
|
Construction Style Attachment
|
Detached |
|
Cooling Type
|
Central Air Conditioning |
|
Exterior Finish
|
Brick |
|
Fireplace Fuel
|
Wood |
|
Fireplace Present
|
Yes |
|
Fireplace Total
|
2 |
|
Fireplace Type
|
Other - See Remarks |
|
Foundation Type
|
Block |
|
Heating Type
|
Stove |
|
Stories Total
|
1 |
|
Size Interior
|
1534 Sqft |
|
Type
|
House |
|
Utility Water
|
Municipal Water |
Land
|
Acreage
|
No |
|
Fence Type
|
Fence |
|
Sewer
|
Municipal Sewage System |
|
Size Depth
|
148 Ft |
|
Size Frontage
|
68 Ft |
|
Size Total Text
|
Under 1/2 Acre |
|
Zoning Description
|
R1 |
Rooms
| Level |
Type |
Length |
Width |
Dimensions |
|
Main Level |
Mud Room |
|
|
14'11'' x 7'10'' |
|
Main Level |
Laundry Room |
|
|
7'6'' x 6'11'' |
|
Main Level |
3pc Bathroom |
|
|
Measurements not available |
|
Main Level |
Bedroom |
|
|
11'6'' x 8'4'' |
|
Main Level |
Bedroom |
|
|
17'7'' x 12'2'' |
|
Main Level |
Primary Bedroom |
|
|
11'6'' x 11'3'' |
|
Main Level |
Living Room/dining Room |
|
|
26'1'' x 13'1'' |
|
Main Level |
Kitchen |
|
|
18'6'' x 9'11'' |
https://www.realtor.ca/real-estate/27645076/653-simcoe-street-beaverton





















