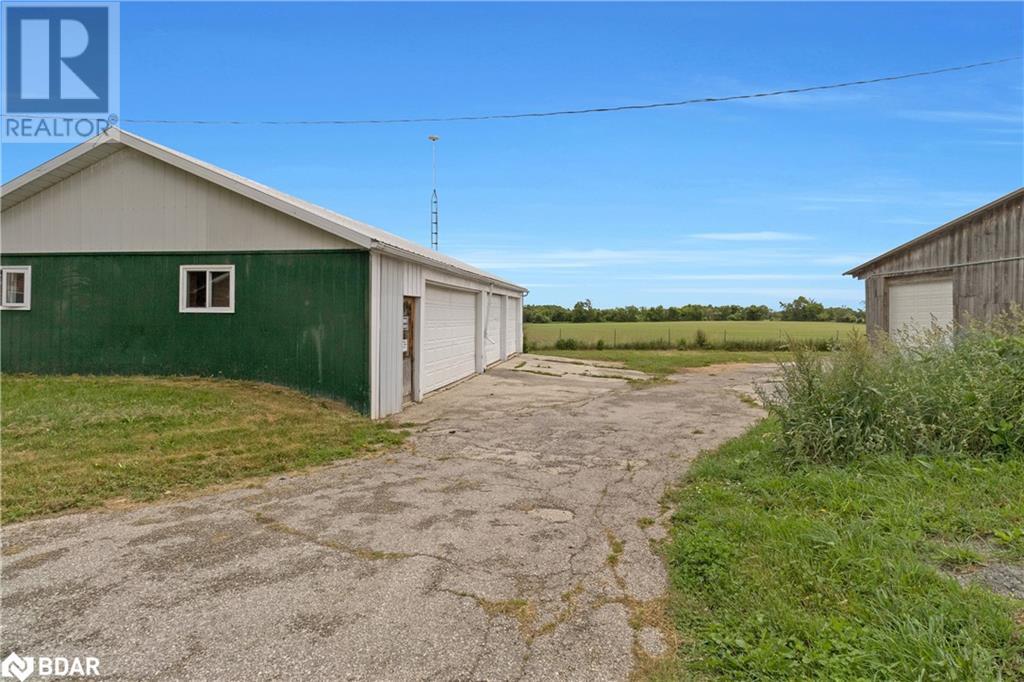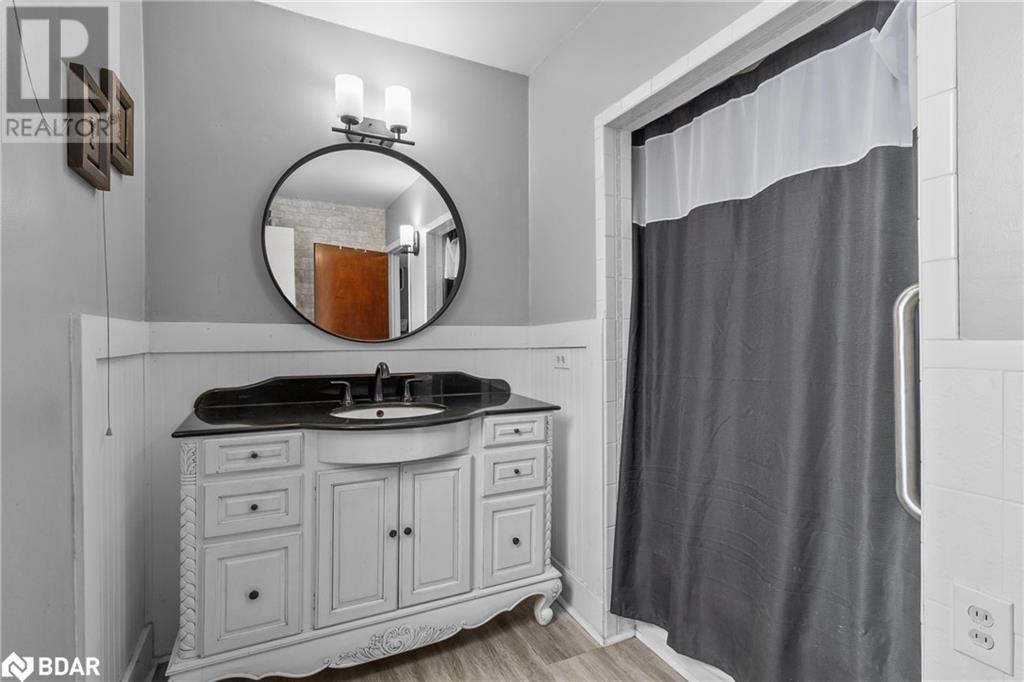4 Bedroom
3 Bathroom
3847 sqft
2 Level
None
Forced Air
Acreage
$1,049,800
Dreamed of your own Hobby Farm in the Country but close to Amenities (Main Road & Shopping) Look no further! Over 4000 Sq Ft of Living Space on Main Levels. Over 3800 sq ft in House & Heated finished 1.5+ Car Attached Garage with 2pc bathroom. Apx 3.91 Acres, trees, Stream, pasture & 20' Deep Pond with Dock. Large Bank Barn with 34X100 Storage Building. 30X40 Insulated 6 car Garage & 28x48 Heated 4 Bay Shop. Century home with Addition in 1995. Huge Front Living Room & Massive Dining Room used as In-law Main Floor Bedroom Set up. Large Kitchen with Breakfast Area & W/O to Sunroom. Main Floor Bedroom & Modern 4pc Bathroom. Main Floor Laundry. Past Owner had W/I Cooler for butcher shop now used as Storage Room. Has Separate Entrance at Side & Rear Entrance (many possibilities). 2nd Floor Huge Master Bedroom with W/O to Deck/Balcony above Storage Room. A wall of B/I Storage Cupboards in Hallway. 2nd Bdrm good size with smaller 3rd Bdrm & Modern Renovated 3pc with Clawfoot Tub.Dreamed of your own Hobby Farm in the Country but close to Amenities (Main Road & Shopping) Look no further! Over 4000 Sq Ft of Living Space on Main Levels. Over 3800 sq ft in House & Heated finished 1.5+ Car Attached Garage with 2pc bathroom. Apx 3.91 Acres, trees, Stream, pasture & 20' Deep Pond with Dock. Large Bank Barn with 34X100 Storage Building. 30X40 Insulated 6 car Garage & 28x48 Heated 4 Bay Shop. Century home with Addition in 1995. Huge Front Living Room & Massive Dining Room used as In-law Main Floor Bedroom Set up. Large Kitchen with Breakfast Area & W/O to Sunroom. Main Floor Bedroom & Modern 4pc Bathroom. Main Floor Laundry. Past Owner had W/I Cooler for butcher shop now used as Storage Room. Has Separate Entrance at Side & Rear Entrance (many possibilities). 2nd Floor Huge Master Bedroom with W/O to Deck/Balcony above Storage Room. A wall of B/I Storage Cupboards in Hallway. 2nd Bdrm good size with smaller 3rd Bdrm & Modern Renovated 3pc with Clawfoot Tub. (id:31454)
Property Details
|
MLS® Number
|
40642281 |
|
Property Type
|
Single Family |
|
Amenities Near By
|
Schools, Shopping |
|
Community Features
|
School Bus |
|
Features
|
Country Residential |
|
Parking Space Total
|
31 |
Building
|
Bathroom Total
|
3 |
|
Bedrooms Above Ground
|
4 |
|
Bedrooms Total
|
4 |
|
Appliances
|
Dishwasher, Dryer, Refrigerator, Stove, Water Softener, Washer, Garage Door Opener |
|
Architectural Style
|
2 Level |
|
Basement Development
|
Unfinished |
|
Basement Type
|
Partial (unfinished) |
|
Construction Style Attachment
|
Detached |
|
Cooling Type
|
None |
|
Exterior Finish
|
Brick, Vinyl Siding |
|
Foundation Type
|
Stone |
|
Half Bath Total
|
1 |
|
Heating Fuel
|
Oil |
|
Heating Type
|
Forced Air |
|
Stories Total
|
2 |
|
Size Interior
|
3847 Sqft |
|
Type
|
House |
|
Utility Water
|
Dug Well |
Parking
|
Attached Garage
|
|
|
Detached Garage
|
|
Land
|
Access Type
|
Highway Access |
|
Acreage
|
Yes |
|
Land Amenities
|
Schools, Shopping |
|
Sewer
|
Septic System |
|
Size Frontage
|
433 Ft |
|
Size Total Text
|
2 - 4.99 Acres |
|
Zoning Description
|
Ag/el Some Ep |
Rooms
| Level |
Type |
Length |
Width |
Dimensions |
|
Second Level |
3pc Bathroom |
|
|
Measurements not available |
|
Second Level |
Bedroom |
|
|
9'11'' x 8'10'' |
|
Second Level |
Bedroom |
|
|
13'6'' x 11'3'' |
|
Second Level |
Primary Bedroom |
|
|
20'3'' x 17'11'' |
|
Main Level |
4pc Bathroom |
|
|
Measurements not available |
|
Main Level |
2pc Bathroom |
|
|
Measurements not available |
|
Main Level |
Bonus Room |
|
|
14'1'' x 13'5'' |
|
Main Level |
Sunroom |
|
|
17'11'' x 12'8'' |
|
Main Level |
Breakfast |
|
|
15'6'' x 10'0'' |
|
Main Level |
Kitchen |
|
|
15'4'' x 9'5'' |
|
Main Level |
Bedroom |
|
|
17'11'' x 15'2'' |
|
Main Level |
Dining Room |
|
|
23'0'' x 19'8'' |
|
Main Level |
Living Room |
|
|
28'2'' x 23'1'' |
https://www.realtor.ca/real-estate/27382903/6511-2122-sideroad-nottawasaga-stayner









































