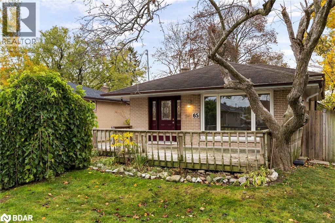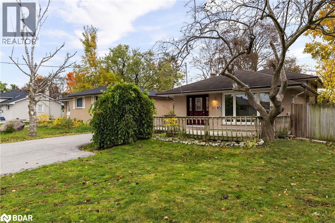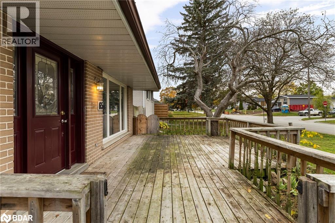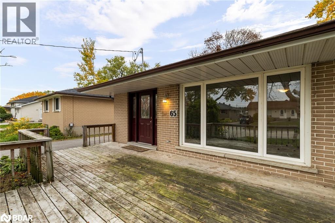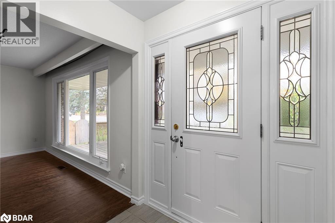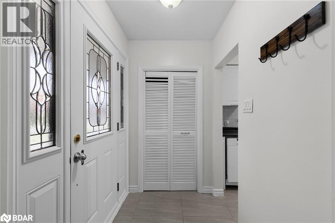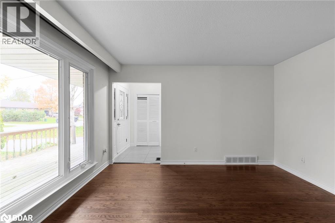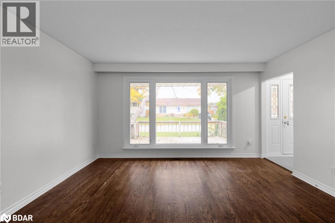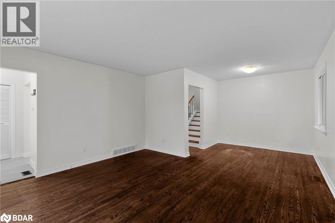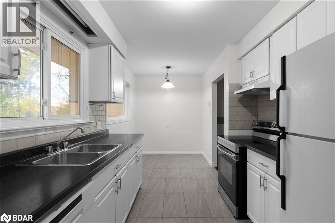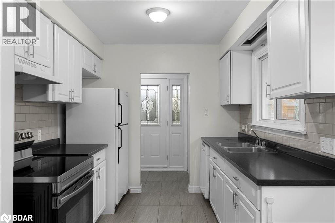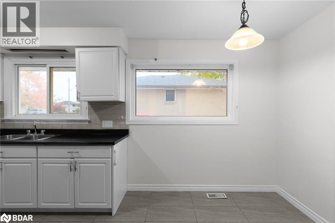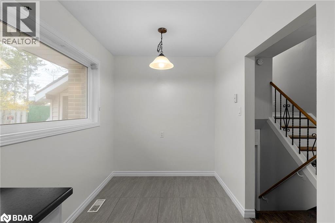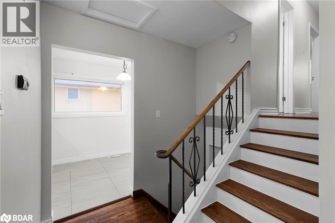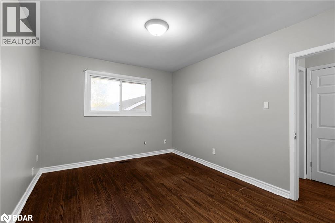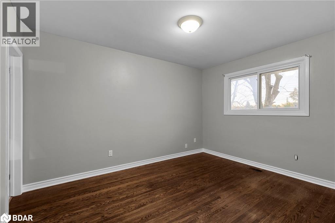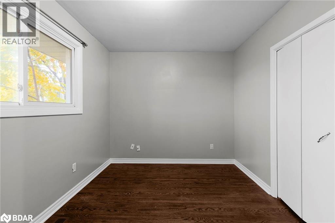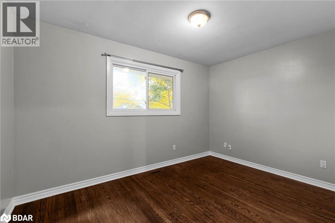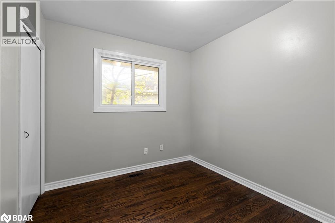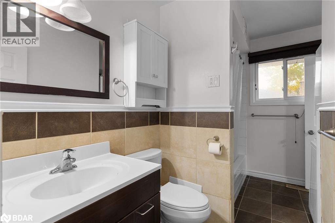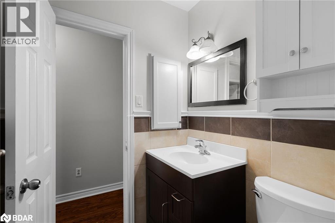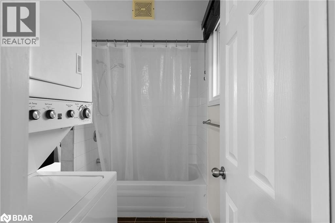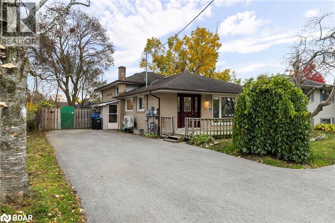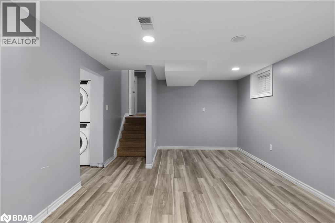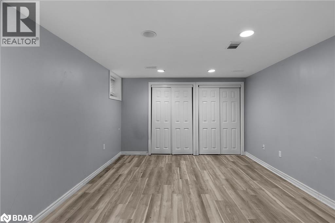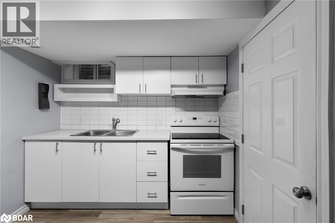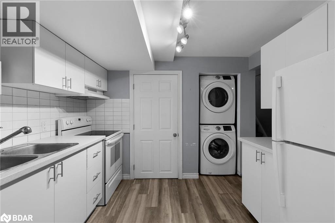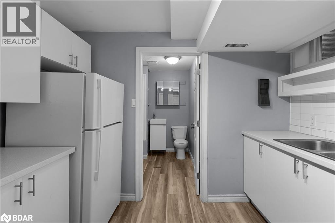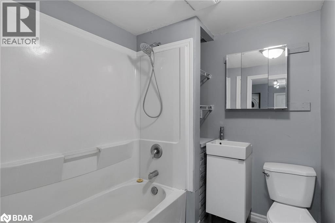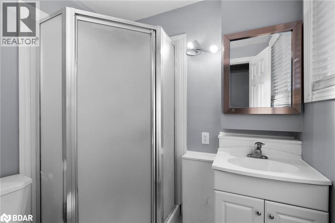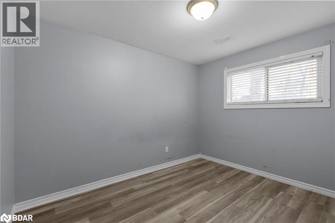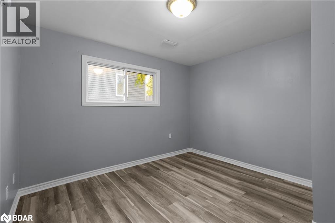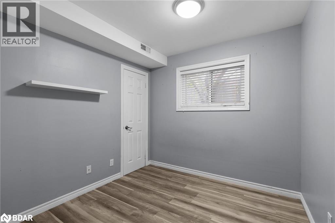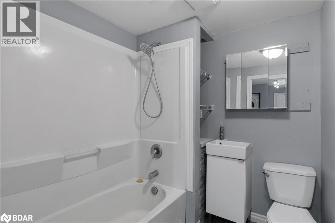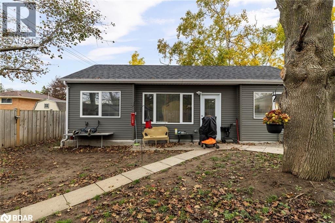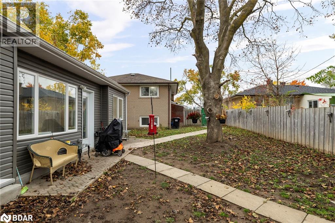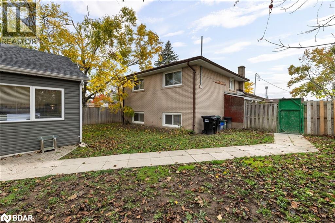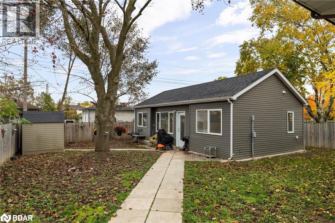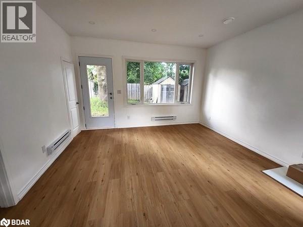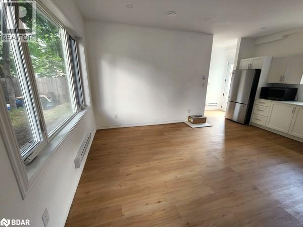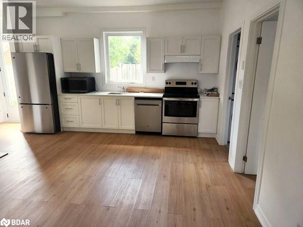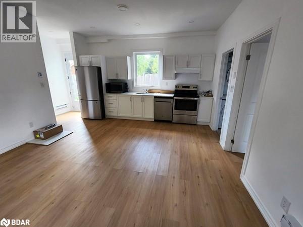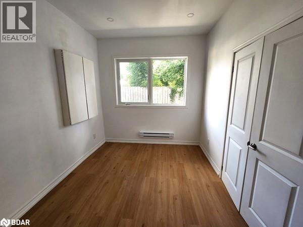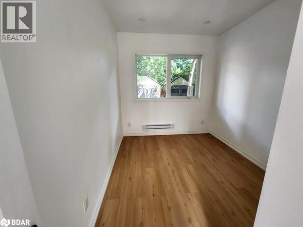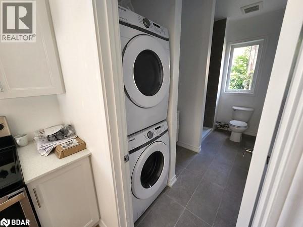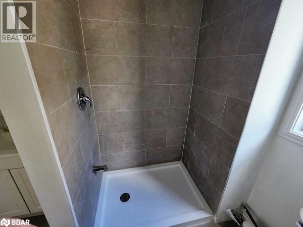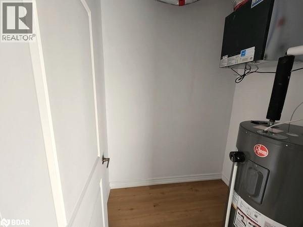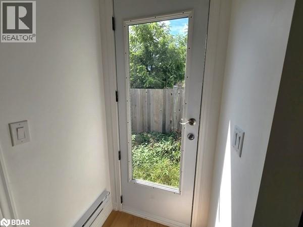8 Bedroom
4 Bathroom
3246 sqft
Central Air Conditioning
Forced Air
$899,999
Legal Duplex with Secondary Garden Suite - Prime Investment in BarrieWelcome to this exceptional legal duplex with an additional secondary garden suite, located in one of Barrie's most mature and desirable neighbourhoods. This versatile property offers a rare opportunity for both investors and families alike.For investors, this home is a true income generator with multiple self-contained units that can deliver strong rental returns. For families, it's the perfect chance to live in the spacious main unit while renting out the additional suites-helping to offset your mortgage and enjoy significantly lower carrying costs.This charming bungalow sits on a generous lot and is ideally positioned close to major highways, top-rated schools, public transit, and shopping, making it convenient for tenants and owners alike. The surrounding neighbourhood is quiet, family-friendly, and well-established, offering the best of suburban living with easy access to everything Barrie has to offer.Whether you're looking for a smart investment or a home that helps pay for itself, this property checks all the boxes. (id:63244)
Property Details
|
MLS® Number
|
40791105 |
|
Property Type
|
Single Family |
|
Amenities Near By
|
Park, Playground, Public Transit, Schools |
|
Equipment Type
|
Water Heater |
|
Parking Space Total
|
5 |
|
Rental Equipment Type
|
Water Heater |
|
Structure
|
Shed |
Building
|
Bathroom Total
|
4 |
|
Bedrooms Above Ground
|
5 |
|
Bedrooms Below Ground
|
3 |
|
Bedrooms Total
|
8 |
|
Appliances
|
Window Coverings |
|
Basement Development
|
Finished |
|
Basement Type
|
Full (finished) |
|
Construction Style Attachment
|
Detached |
|
Cooling Type
|
Central Air Conditioning |
|
Exterior Finish
|
Brick |
|
Fire Protection
|
Smoke Detectors |
|
Foundation Type
|
Block |
|
Heating Fuel
|
Electric, Natural Gas |
|
Heating Type
|
Forced Air |
|
Size Interior
|
3246 Sqft |
|
Type
|
House |
|
Utility Water
|
Municipal Water |
Land
|
Access Type
|
Road Access |
|
Acreage
|
No |
|
Land Amenities
|
Park, Playground, Public Transit, Schools |
|
Sewer
|
Municipal Sewage System |
|
Size Depth
|
135 Ft |
|
Size Frontage
|
56 Ft |
|
Size Total Text
|
Under 1/2 Acre |
|
Zoning Description
|
R2 |
Rooms
| Level |
Type |
Length |
Width |
Dimensions |
|
Basement |
Bedroom |
|
|
8'9'' x 8'9'' |
|
Basement |
Bedroom |
|
|
10'8'' x 11'0'' |
|
Basement |
Bedroom |
|
|
8'9'' x 11'0'' |
|
Basement |
Living Room |
|
|
12'0'' x 18'0'' |
|
Basement |
Kitchen |
|
|
8'5'' x 9'7'' |
|
Lower Level |
3pc Bathroom |
|
|
Measurements not available |
|
Lower Level |
4pc Bathroom |
|
|
Measurements not available |
|
Main Level |
3pc Bathroom |
|
|
Measurements not available |
|
Main Level |
4pc Bathroom |
|
|
Measurements not available |
|
Main Level |
Living Room |
|
|
14'0'' x 10'9'' |
|
Main Level |
Bedroom |
|
|
12'0'' x 8'9'' |
|
Main Level |
Bedroom |
|
|
12'0'' x 10'9'' |
|
Main Level |
Kitchen |
|
|
14'0'' x 3'11'' |
|
Main Level |
Bedroom |
|
|
8'9'' x 12'5'' |
|
Main Level |
Bedroom |
|
|
8'7'' x 8'9'' |
|
Main Level |
Primary Bedroom |
|
|
10'0'' x 12'9'' |
|
Main Level |
Living Room |
|
|
14'0'' x 14'0'' |
|
Main Level |
Breakfast |
|
|
7'0'' x 8'0'' |
|
Main Level |
Kitchen |
|
|
8'5'' x 8'9'' |
https://www.realtor.ca/real-estate/29144544/65-ottaway-avenue-barrie
