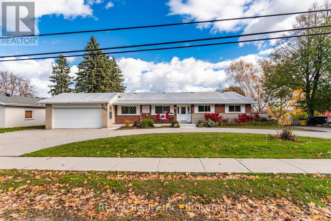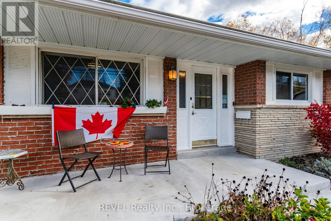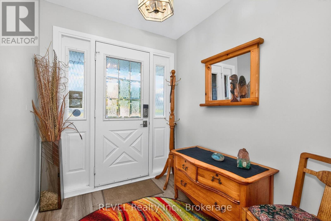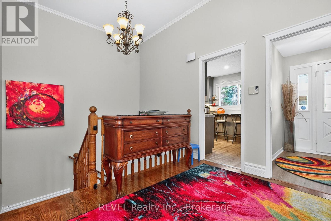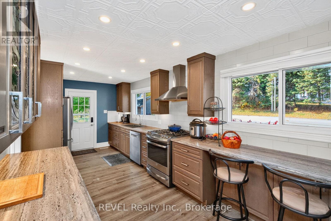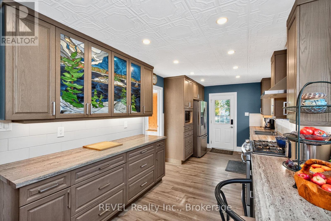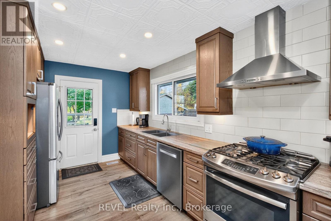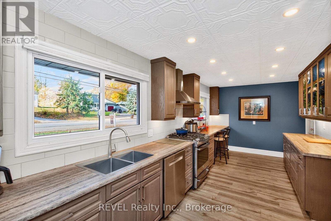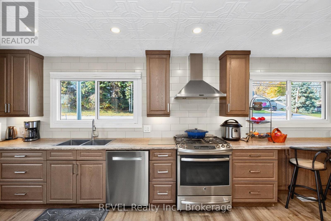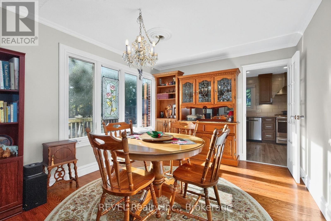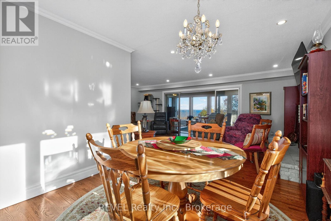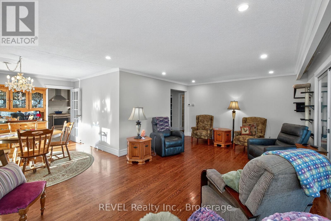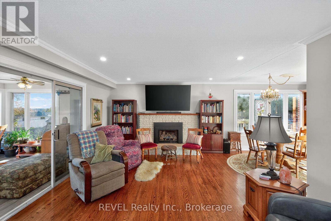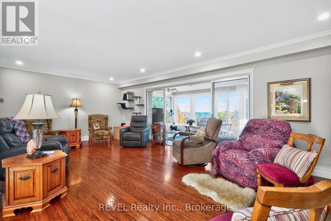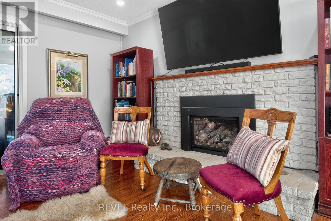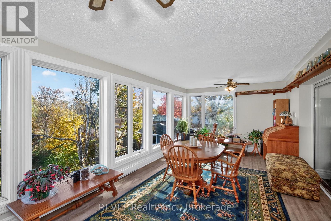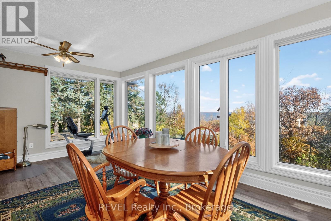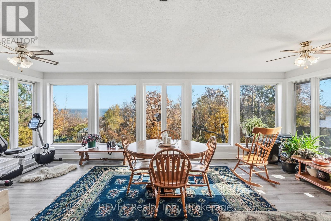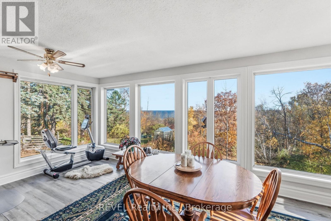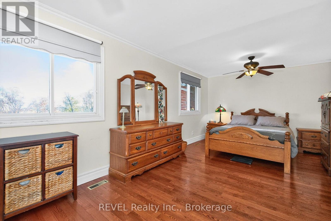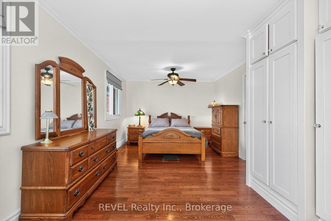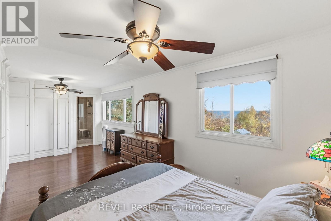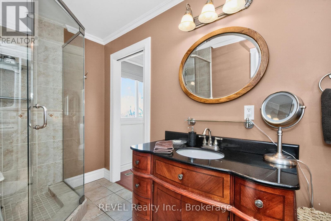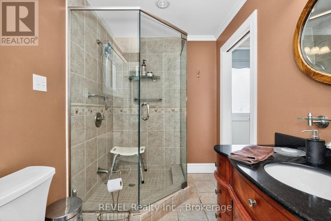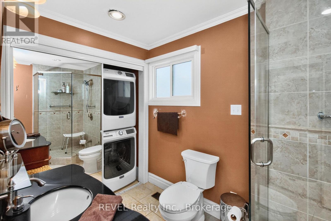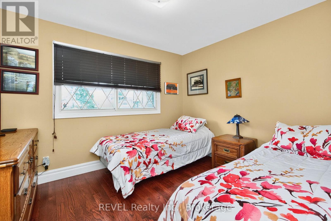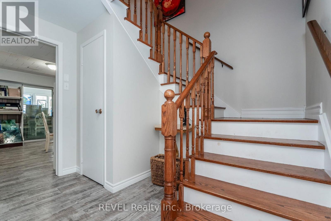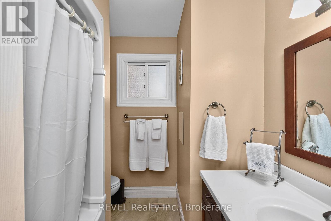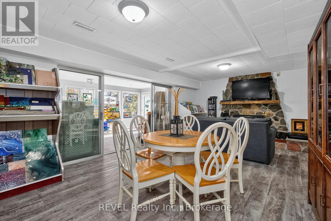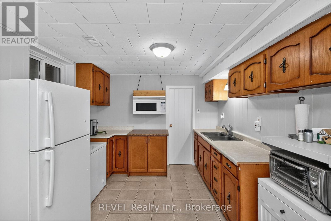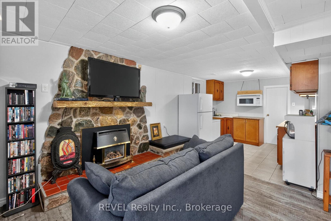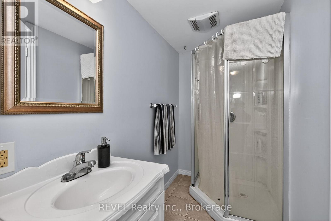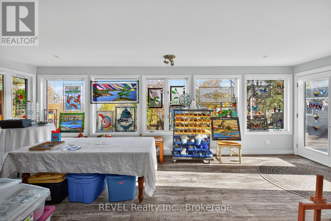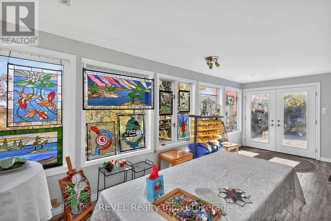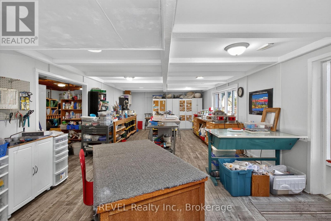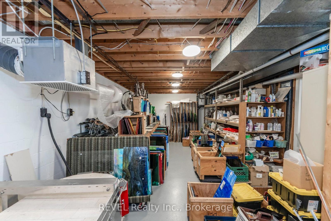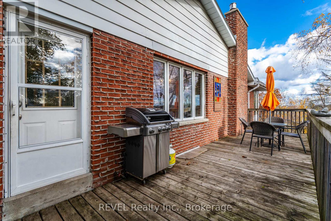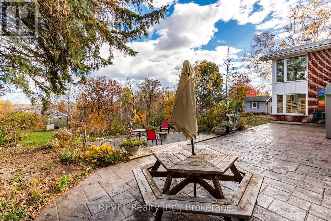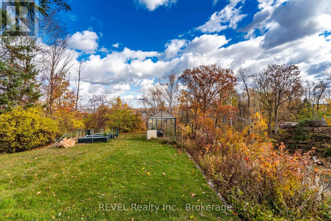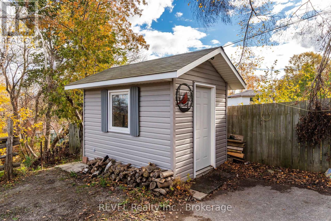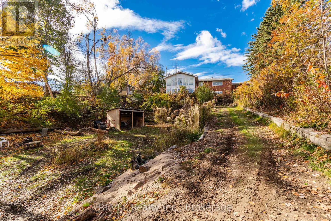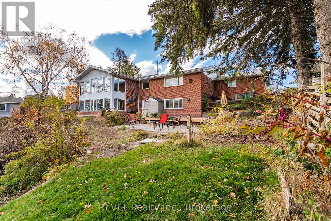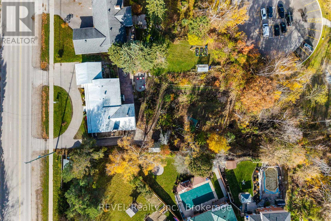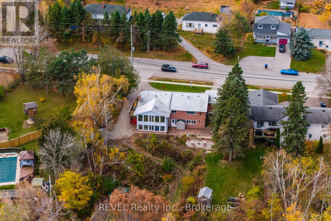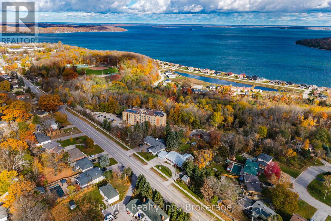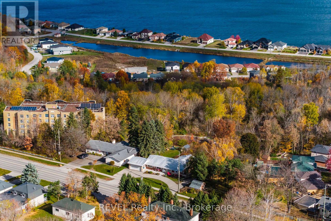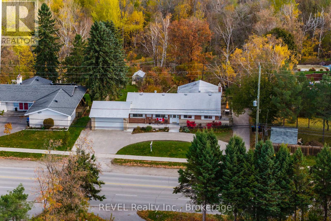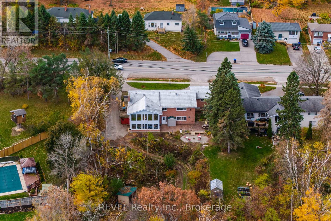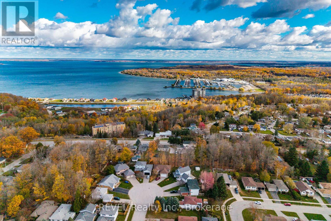3 Bedroom
3 Bathroom
3000 - 3500 sqft
Bungalow
Fireplace
Central Air Conditioning, Air Exchanger
Forced Air
Landscaped
$849,900
Stunning Views from this spacious and well appointed Midland home with 3300+ sqft of comfortable living space and an unobstructed view of Georgian Bay. It'll be hard to leave the house and with nearly half an acre to roam, you've combined privacy, natural beauty and functionality all in one. Inside, you'll find 3 bedrooms and 3 bathrooms, along with a kitchen and second wet bar making the layout ideal for extended family, multi generational living or an in-law suite arrangement. The main kitchen has been thoughtfully redone and features ample storage and counter space. Living areas are bright, spacious and designed for gathering and relaxing. Large windows showcase the incredible views! Lower level offers additional versatile finished space making it easy to create a recreation area, gym, home business or guest quarters. Outdoors continues to impress with lush mature gardens, a serene backyard setting and greenhouse. The round-about driveway ensures easy access and parking. Rare opportunity to own a home this size in town with a truly special setting. Call me to take your private tour! (id:63244)
Property Details
|
MLS® Number
|
S12518788 |
|
Property Type
|
Single Family |
|
Community Name
|
Midland |
|
Amenities Near By
|
Beach, Golf Nearby, Hospital |
|
Equipment Type
|
Water Heater - Gas, Water Heater |
|
Features
|
Sloping, Hilly, Carpet Free |
|
Parking Space Total
|
12 |
|
Rental Equipment Type
|
Water Heater - Gas, Water Heater |
|
Structure
|
Deck, Porch, Shed, Greenhouse |
|
View Type
|
View, Lake View, Valley View |
Building
|
Bathroom Total
|
3 |
|
Bedrooms Above Ground
|
3 |
|
Bedrooms Total
|
3 |
|
Age
|
51 To 99 Years |
|
Amenities
|
Fireplace(s) |
|
Appliances
|
Garage Door Opener Remote(s), Water Heater, Water Softener, All, Dishwasher, Dryer, Garage Door Opener, Hood Fan, Stove, Washer, Two Refrigerators |
|
Architectural Style
|
Bungalow |
|
Basement Development
|
Finished |
|
Basement Features
|
Walk Out, Separate Entrance |
|
Basement Type
|
N/a (finished), N/a, Full |
|
Construction Status
|
Insulation Upgraded |
|
Construction Style Attachment
|
Detached |
|
Cooling Type
|
Central Air Conditioning, Air Exchanger |
|
Exterior Finish
|
Brick |
|
Fire Protection
|
Smoke Detectors |
|
Fireplace Present
|
Yes |
|
Fireplace Total
|
2 |
|
Fireplace Type
|
Insert |
|
Foundation Type
|
Block |
|
Heating Fuel
|
Natural Gas |
|
Heating Type
|
Forced Air |
|
Stories Total
|
1 |
|
Size Interior
|
3000 - 3500 Sqft |
|
Type
|
House |
|
Utility Water
|
Municipal Water |
Parking
Land
|
Acreage
|
No |
|
Fence Type
|
Partially Fenced |
|
Land Amenities
|
Beach, Golf Nearby, Hospital |
|
Landscape Features
|
Landscaped |
|
Sewer
|
Sanitary Sewer |
|
Size Depth
|
208 Ft |
|
Size Frontage
|
104 Ft ,4 In |
|
Size Irregular
|
104.4 X 208 Ft |
|
Size Total Text
|
104.4 X 208 Ft |
|
Surface Water
|
Pond Or Stream |
|
Zoning Description
|
Rs2 |
Rooms
| Level |
Type |
Length |
Width |
Dimensions |
|
Lower Level |
Games Room |
9 m |
4.62 m |
9 m x 4.62 m |
|
Lower Level |
Other |
2.97 m |
2.87 m |
2.97 m x 2.87 m |
|
Lower Level |
Other |
3.81 m |
1.97 m |
3.81 m x 1.97 m |
|
Lower Level |
Other |
9 m |
4.03 m |
9 m x 4.03 m |
|
Lower Level |
Cold Room |
4.72 m |
1.97 m |
4.72 m x 1.97 m |
|
Lower Level |
Recreational, Games Room |
6.88 m |
7.07 m |
6.88 m x 7.07 m |
|
Lower Level |
Sunroom |
6.88 m |
3.74 m |
6.88 m x 3.74 m |
|
Main Level |
Foyer |
1.9 m |
2.09 m |
1.9 m x 2.09 m |
|
Main Level |
Kitchen |
6.48 m |
2.87 m |
6.48 m x 2.87 m |
|
Main Level |
Dining Room |
3.21 m |
3.16 m |
3.21 m x 3.16 m |
|
Main Level |
Living Room |
6.88 m |
4.16 m |
6.88 m x 4.16 m |
|
Main Level |
Sunroom |
6.88 m |
3.49 m |
6.88 m x 3.49 m |
|
Main Level |
Primary Bedroom |
7.05 m |
3.39 m |
7.05 m x 3.39 m |
|
Main Level |
Bedroom |
2.97 m |
4.14 m |
2.97 m x 4.14 m |
|
Main Level |
Bedroom |
3.55 m |
3.67 m |
3.55 m x 3.67 m |
Utilities
|
Cable
|
Installed |
|
Electricity
|
Installed |
|
Sewer
|
Installed |
https://www.realtor.ca/real-estate/29077259/635-william-street-midland-midland
