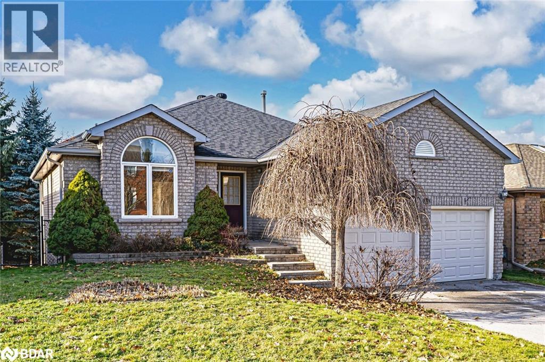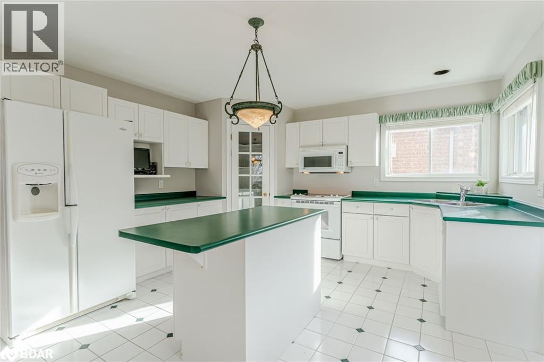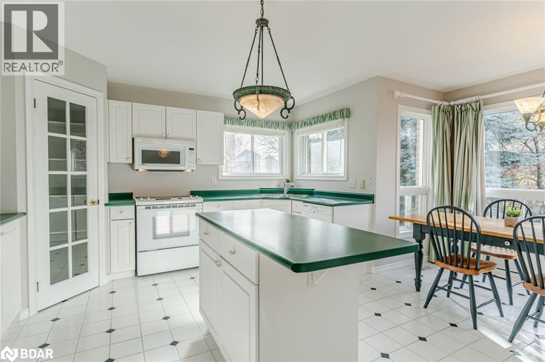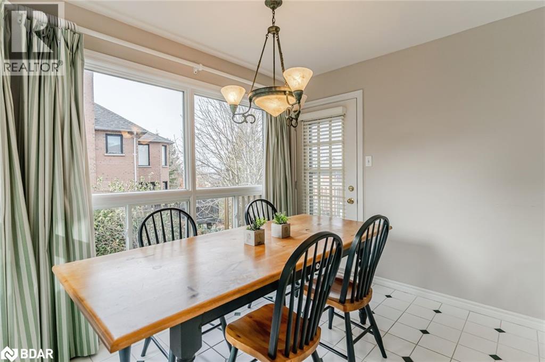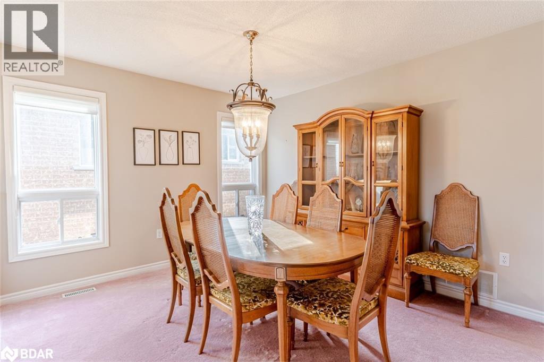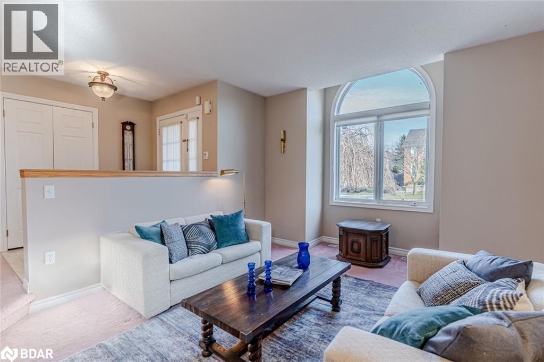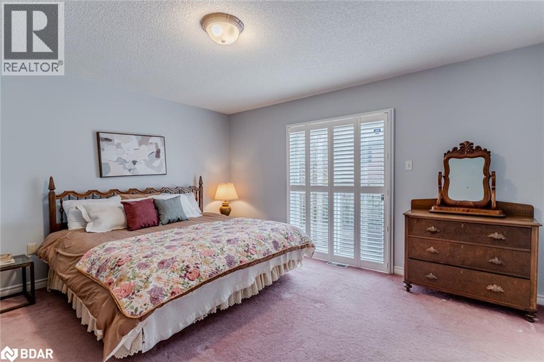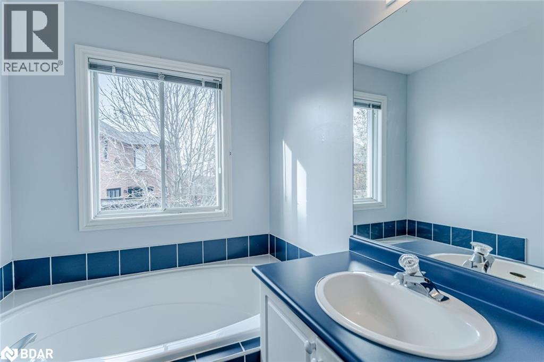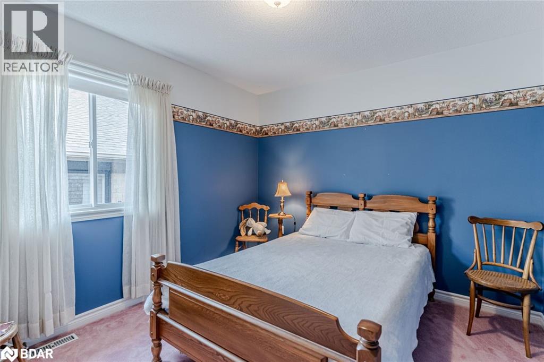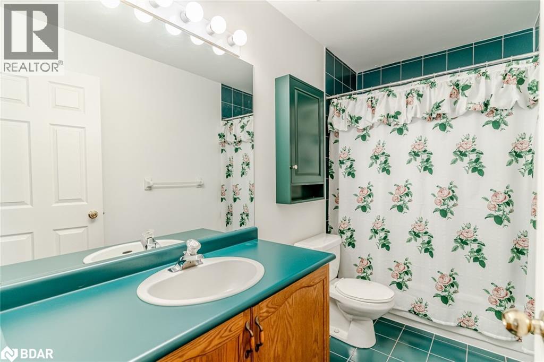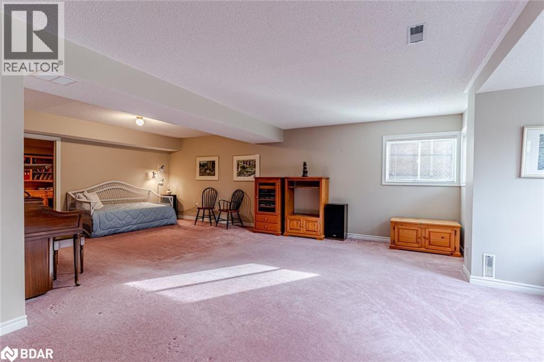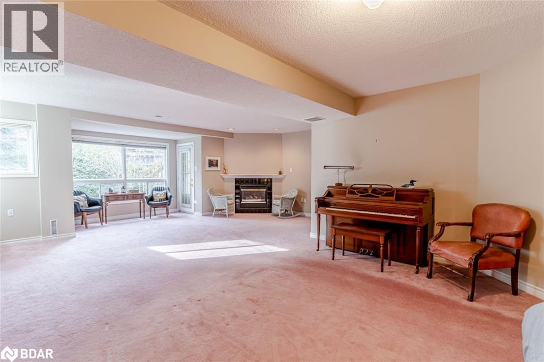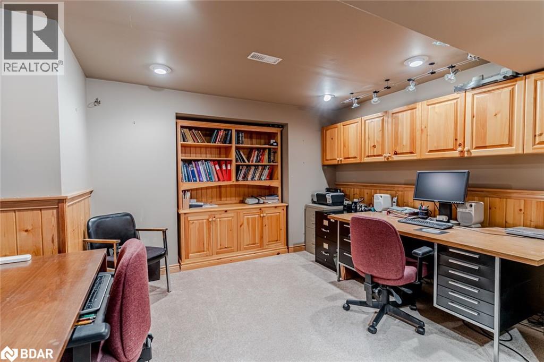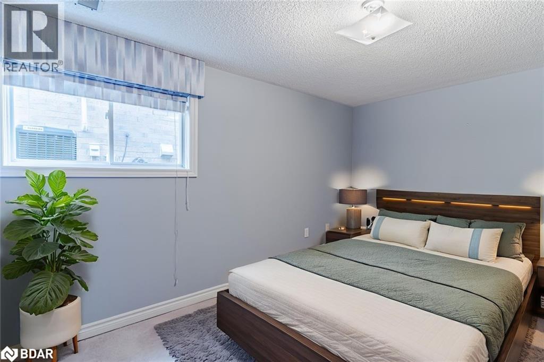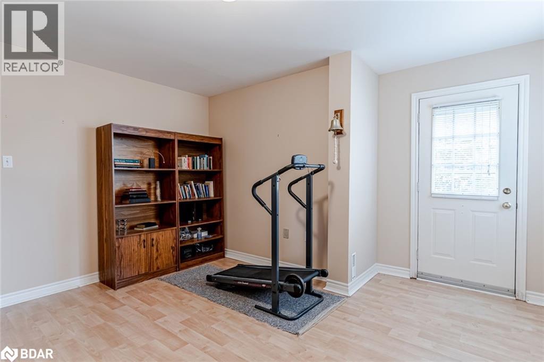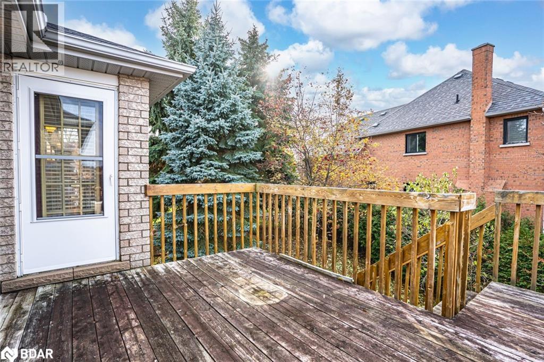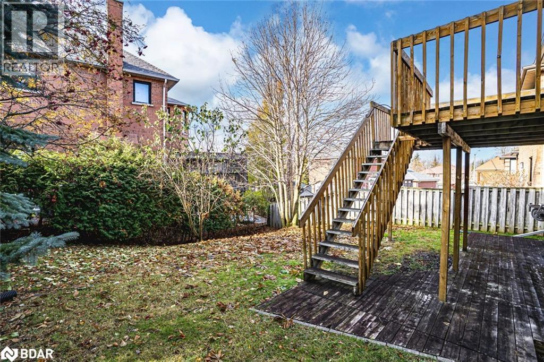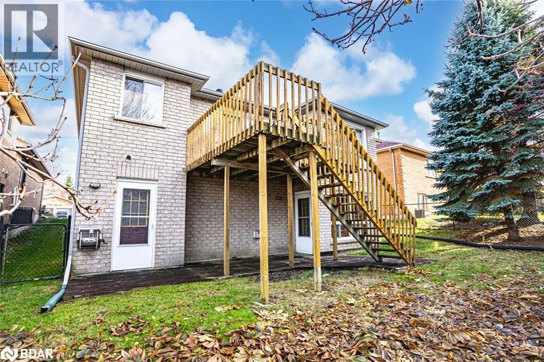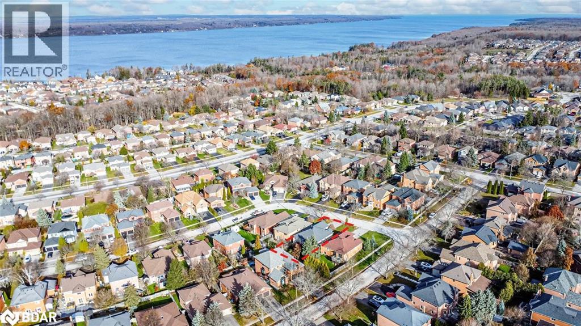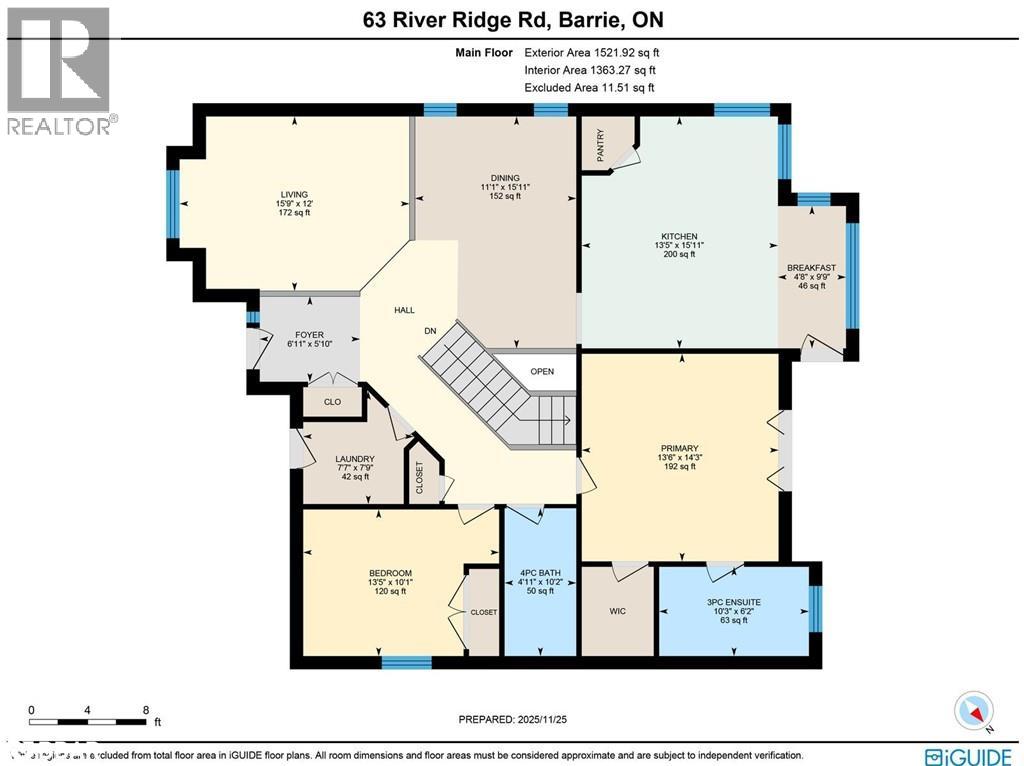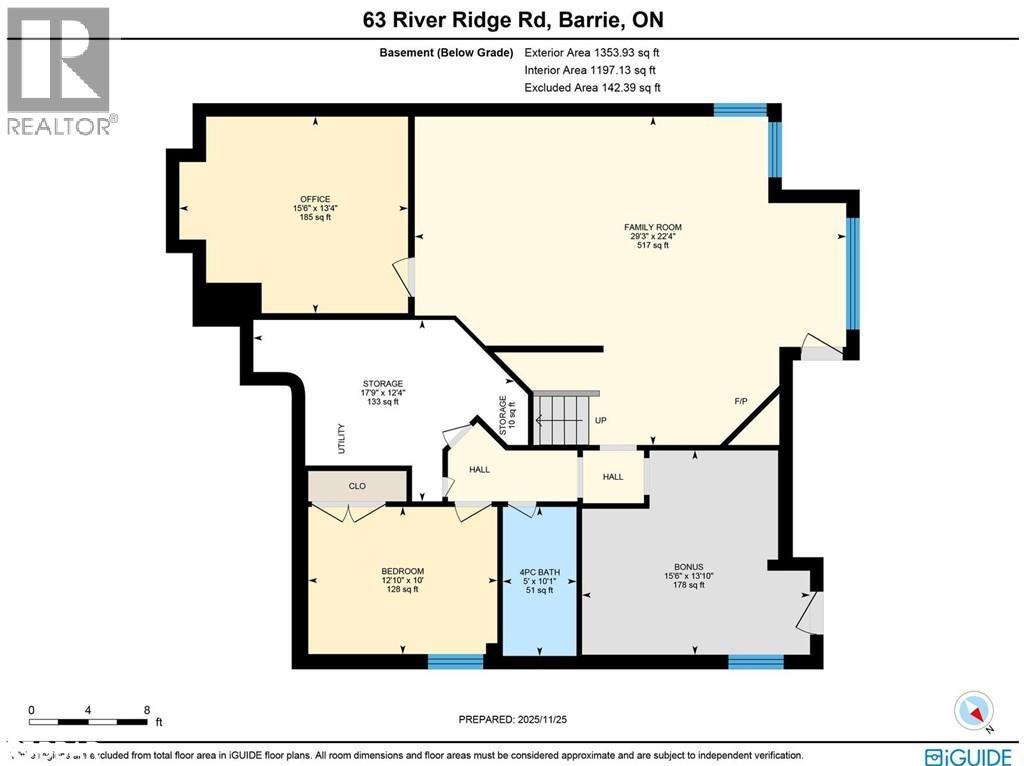63 River Ridge Road Barrie, Ontario L4N 7E8
$799,900
BEAUTIFULLY MAINTAINED BUNGALOW WITH OVER 2,600 SQ FT OF LIVING SPACE, A WALKOUT BASEMENT, & A CONNECTED INNISHORE LOCATION! Tucked away on a quiet, tree-lined Innishore street, this spacious all-brick bungalow invites you into a lifestyle of comfort, connection, and everyday ease. Picture mornings spent walking to nearby Wilkins Walk Trail, where a hidden beach offers a quiet escape, or afternoons at Painswick Park, complete with a playground and community pickleball courts. With over 2,660 sq ft of finished living space, this home offers room to grow, unwind, and make lasting memories. The 48 x 118 ft lot is a private haven - lush green space, mature trees, and a fully fenced backyard with a large deck set the stage for weekend barbecues and quiet evenings under the stars. The attached garage with convenient loft storage offers direct access to the home, where sunlight pours through oversized windows into a bright, open-concept layout, anchored by a sunken living room that adds a touch of character and warmth. The kitchen is designed for real life, with a centre island for casual meals, pantry storage, a sunny breakfast nook surrounded by windows, and seamless access to the deck for effortless indoor-outdoor flow. Two generous main floor bedrooms are paired with a beautifully appointed 4-piece bath, while the primary retreat features its own walk-in closet, private deck walkout, and a soothing ensuite with a deep soaker tub. Downstairs, the professionally finished walkout basement is full of opportunity, offering in-law or multi-generational potential with a gas fireplace in the rec room, a third bedroom, a large office, a bonus room, a full bathroom, and multiple walkouts to the backyard. With a warm, lovingly maintained interior ready for your personal touch, this #HomeToStay delivers not just space, but the kind of lifestyle you've been waiting for - where every day feels easy, connected, and a little more special! (id:63244)
Open House
This property has open houses!
11:00 am
Ends at:1:00 pm
Property Details
| MLS® Number | 40790634 |
| Property Type | Single Family |
| Amenities Near By | Beach, Golf Nearby, Hospital, Public Transit |
| Equipment Type | Water Heater |
| Features | Automatic Garage Door Opener |
| Parking Space Total | 4 |
| Rental Equipment Type | Water Heater |
Building
| Bathroom Total | 3 |
| Bedrooms Above Ground | 2 |
| Bedrooms Below Ground | 1 |
| Bedrooms Total | 3 |
| Appliances | Dishwasher, Dryer, Microwave, Refrigerator, Stove, Water Softener, Washer, Window Coverings, Garage Door Opener |
| Architectural Style | Bungalow |
| Basement Development | Finished |
| Basement Type | Full (finished) |
| Constructed Date | 1995 |
| Construction Style Attachment | Detached |
| Cooling Type | Central Air Conditioning |
| Exterior Finish | Brick |
| Fire Protection | Smoke Detectors |
| Fireplace Present | Yes |
| Fireplace Total | 1 |
| Foundation Type | Poured Concrete |
| Heating Fuel | Natural Gas |
| Heating Type | Forced Air |
| Stories Total | 1 |
| Size Interior | 2661 Sqft |
| Type | House |
| Utility Water | Municipal Water |
Parking
| Attached Garage |
Land
| Acreage | No |
| Fence Type | Fence |
| Land Amenities | Beach, Golf Nearby, Hospital, Public Transit |
| Sewer | Municipal Sewage System |
| Size Depth | 118 Ft |
| Size Frontage | 49 Ft |
| Size Irregular | 0.131 |
| Size Total | 0.131 Ac|under 1/2 Acre |
| Size Total Text | 0.131 Ac|under 1/2 Acre |
| Zoning Description | R3 |
Rooms
| Level | Type | Length | Width | Dimensions |
|---|---|---|---|---|
| Basement | 4pc Bathroom | Measurements not available | ||
| Basement | Bedroom | 10'0'' x 12'10'' | ||
| Basement | Bonus Room | 13'10'' x 15'6'' | ||
| Basement | Office | 13'4'' x 15'6'' | ||
| Basement | Family Room | 22'4'' x 29'3'' | ||
| Main Level | 4pc Bathroom | Measurements not available | ||
| Main Level | Laundry Room | 7'9'' x 7'7'' | ||
| Main Level | Bedroom | 10'1'' x 13'5'' | ||
| Main Level | Full Bathroom | Measurements not available | ||
| Main Level | Primary Bedroom | 14'3'' x 13'6'' | ||
| Main Level | Living Room | 12'0'' x 15'9'' | ||
| Main Level | Dining Room | 15'11'' x 11'1'' | ||
| Main Level | Breakfast | 9'9'' x 4'8'' | ||
| Main Level | Kitchen | 15'11'' x 13'5'' | ||
| Main Level | Foyer | 5'10'' x 6'11'' |
https://www.realtor.ca/real-estate/29142021/63-river-ridge-road-barrie
Interested?
Contact us for more information
