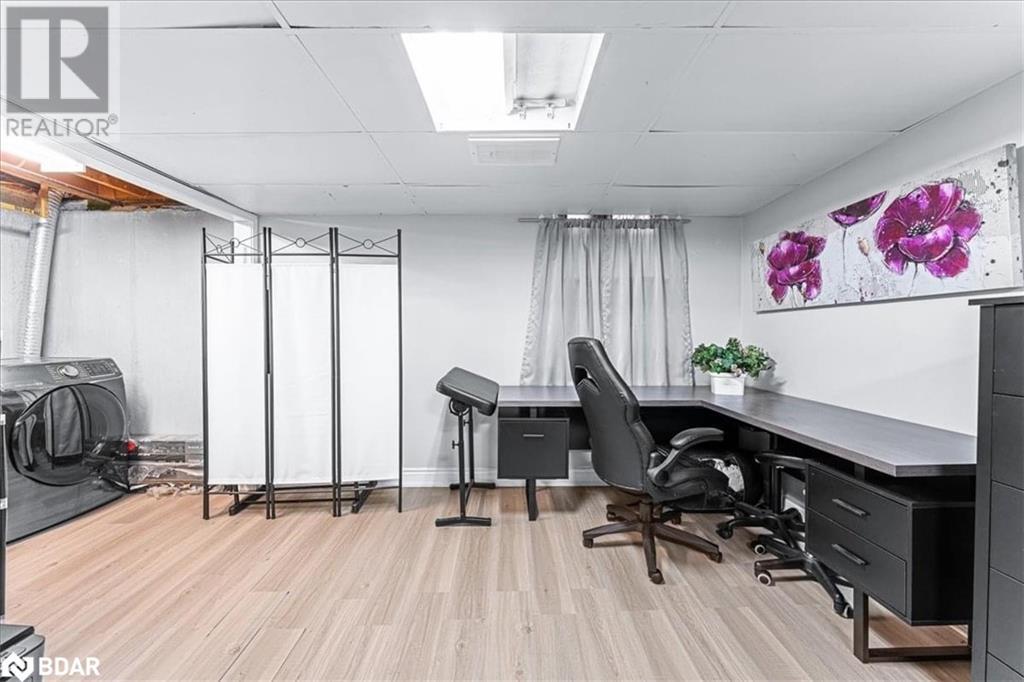63 Ferris Lane Unit# I7 Barrie, Ontario L4M 5C4
3 Bedroom
2 Bathroom
1000 sqft
2 Level
Central Air Conditioning
Forced Air
$2,600 Monthly
Water
Welcome home! Bright and beautiful 3 bedroom, 2 bathroom townhome featuring new stainless steel appliances (2023), extra large primary bedroom and a walk out to the private back yard. Situated close to daycare, schools, worship, shopping, movies hwy 400 and more! 2 parking spaces and a partially finished basement for all of your family to enjoy! Ready to welcome you home January 1st! (id:31454)
Property Details
| MLS® Number | 40683431 |
| Property Type | Single Family |
| Amenities Near By | Playground, Public Transit, Schools |
| Community Features | School Bus |
| Parking Space Total | 2 |
Building
| Bathroom Total | 2 |
| Bedrooms Above Ground | 3 |
| Bedrooms Total | 3 |
| Appliances | Dishwasher, Dryer, Refrigerator, Stove, Washer |
| Architectural Style | 2 Level |
| Basement Development | Partially Finished |
| Basement Type | Full (partially Finished) |
| Construction Style Attachment | Attached |
| Cooling Type | Central Air Conditioning |
| Exterior Finish | Brick, Vinyl Siding |
| Half Bath Total | 1 |
| Heating Fuel | Natural Gas |
| Heating Type | Forced Air |
| Stories Total | 2 |
| Size Interior | 1000 Sqft |
| Type | Row / Townhouse |
| Utility Water | Municipal Water |
Parking
| Attached Garage |
Land
| Acreage | No |
| Land Amenities | Playground, Public Transit, Schools |
| Sewer | Municipal Sewage System |
| Size Total Text | Unknown |
| Zoning Description | Rm2 |
Rooms
| Level | Type | Length | Width | Dimensions |
|---|---|---|---|---|
| Second Level | 4pc Bathroom | Measurements not available | ||
| Second Level | Bedroom | 8'0'' x 10'0'' | ||
| Second Level | Bedroom | 8'0'' x 11'0'' | ||
| Second Level | Primary Bedroom | 17'0'' x 11'0'' | ||
| Basement | 2pc Bathroom | Measurements not available | ||
| Basement | Laundry Room | 5'0'' x 8'0'' | ||
| Basement | Recreation Room | 12'0'' x 16'0'' | ||
| Main Level | Living Room | 17'0'' x 14'0'' | ||
| Main Level | Kitchen | 8'0'' x 11'0'' |
https://www.realtor.ca/real-estate/27716355/63-ferris-lane-unit-i7-barrie
Interested?
Contact us for more information


















