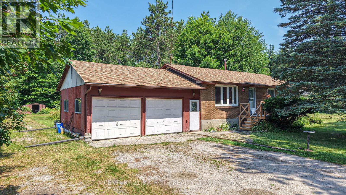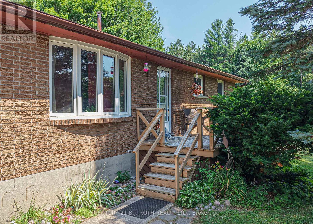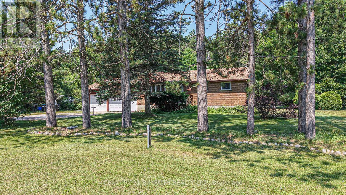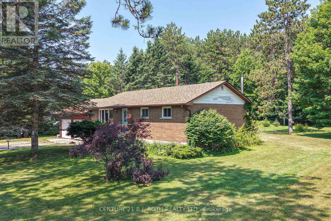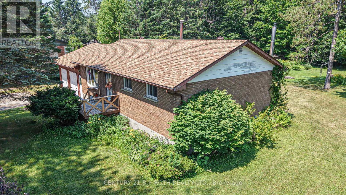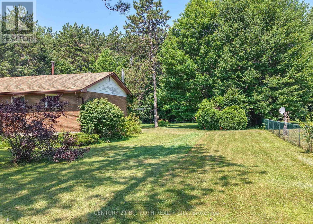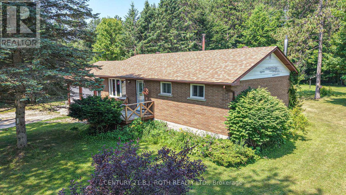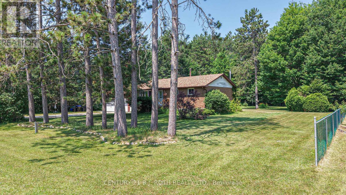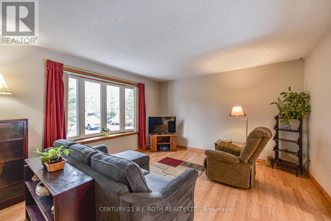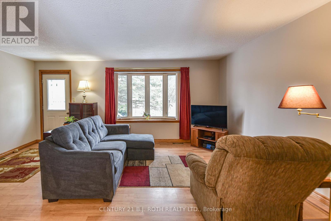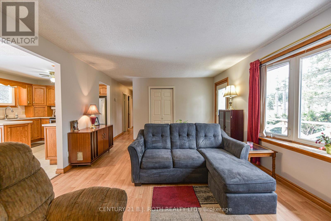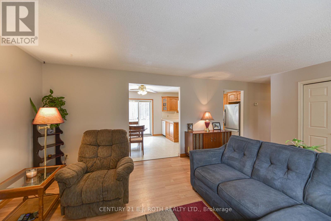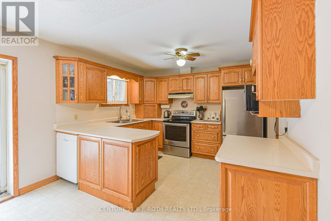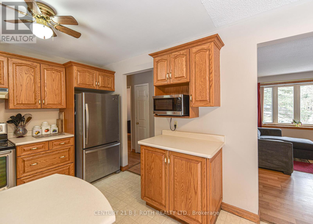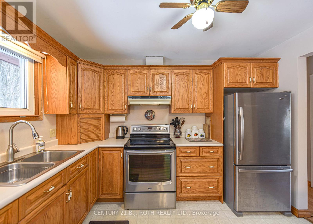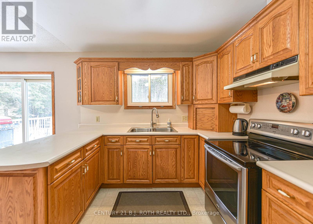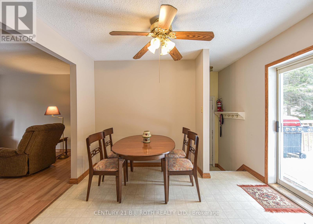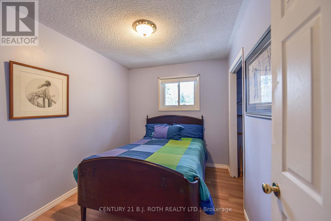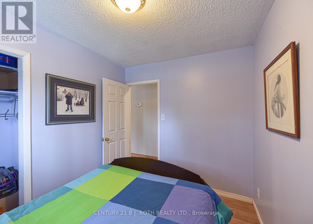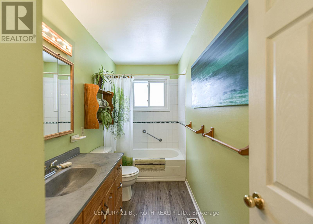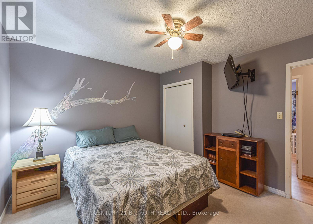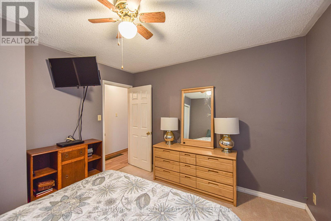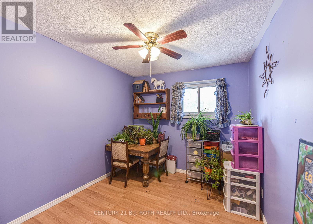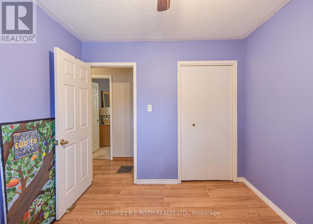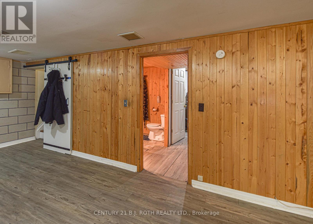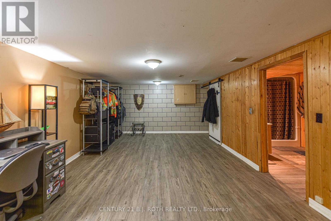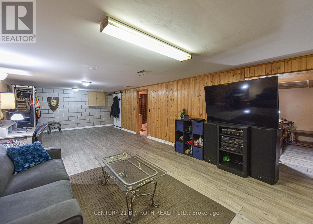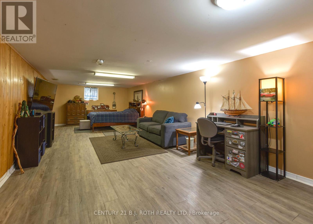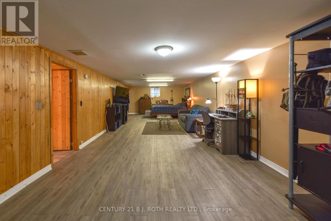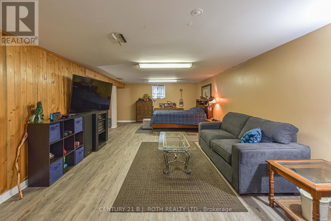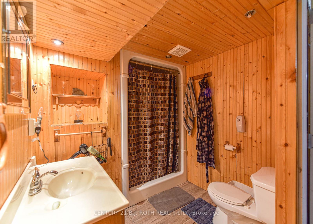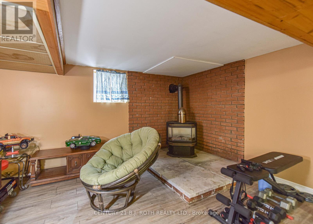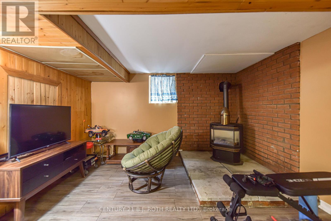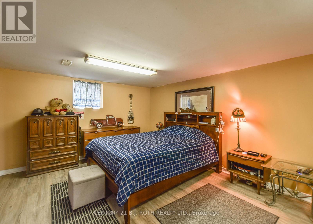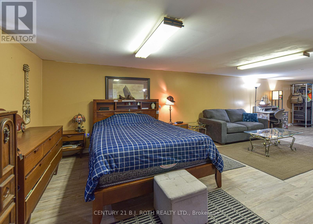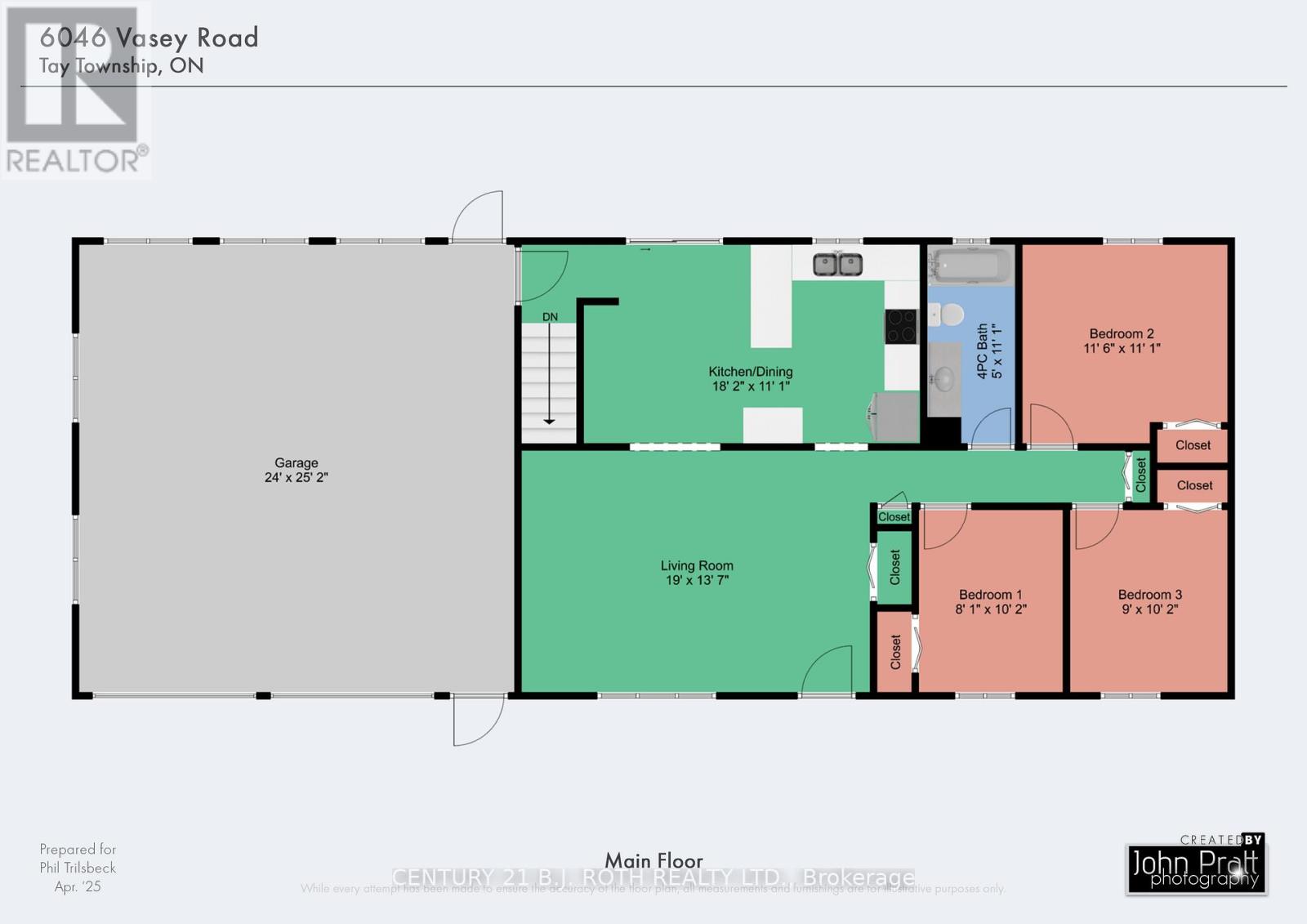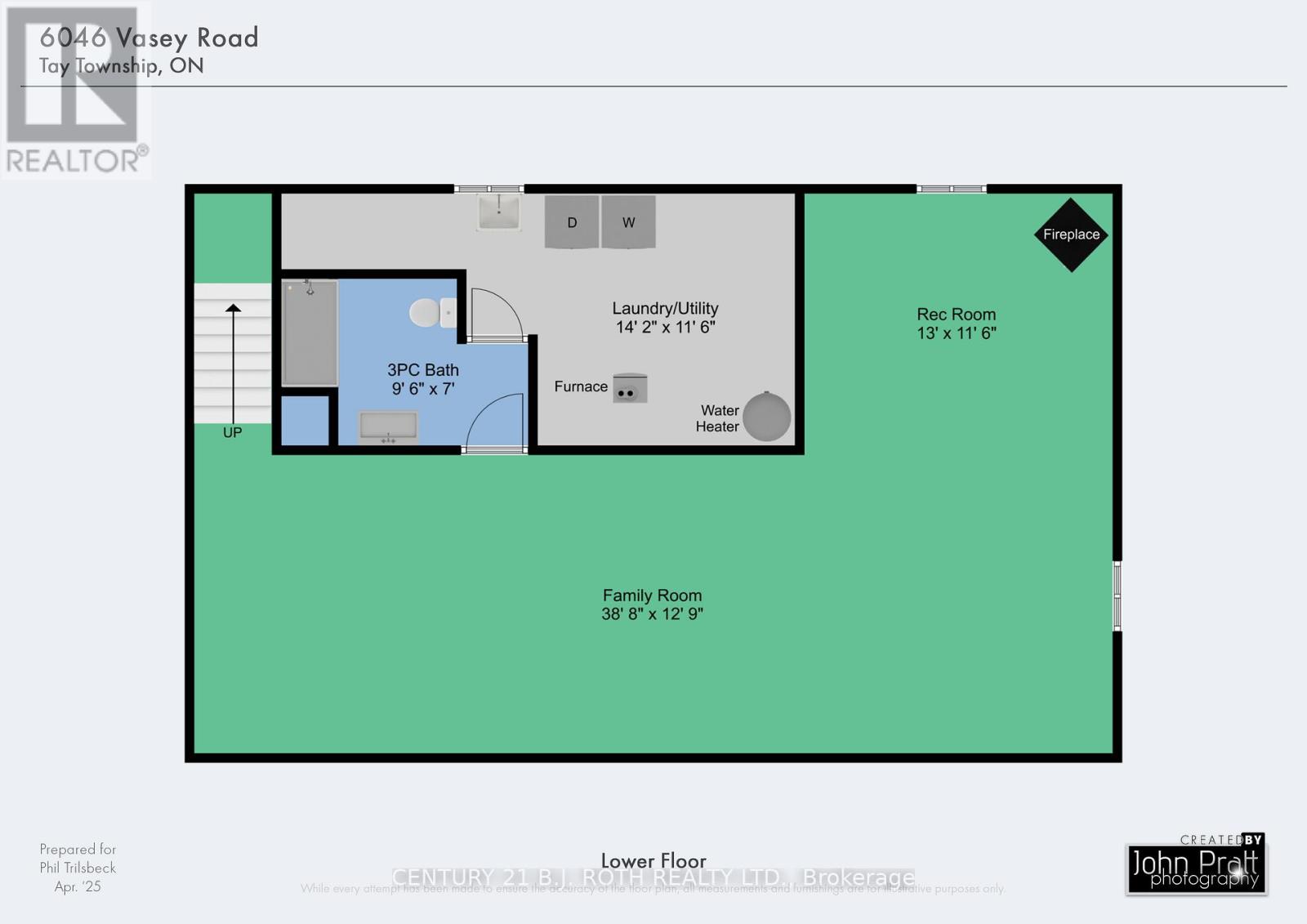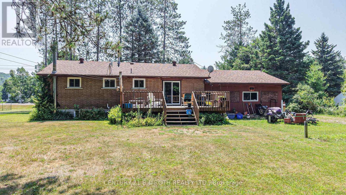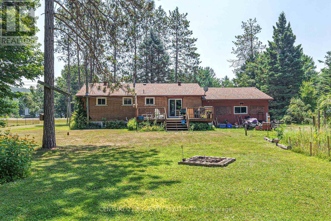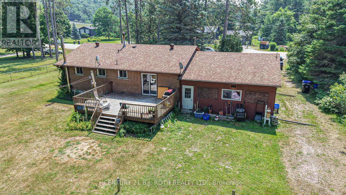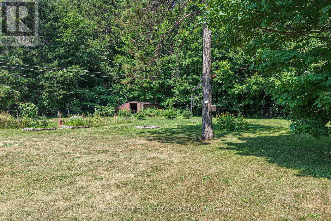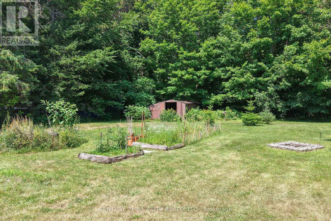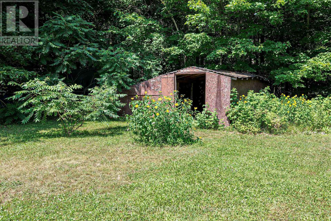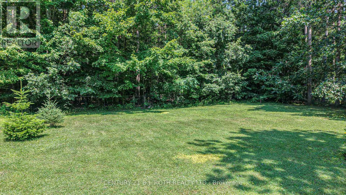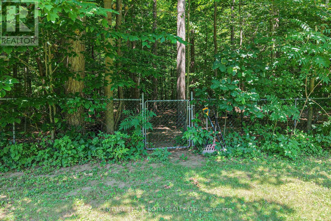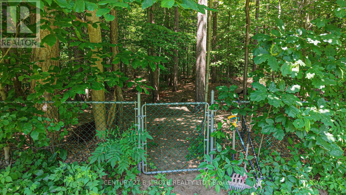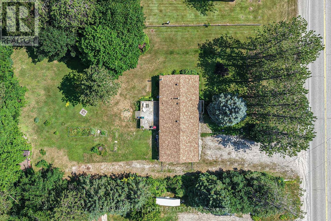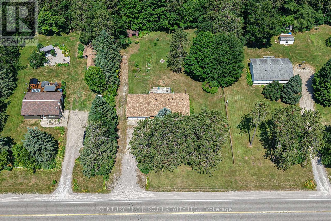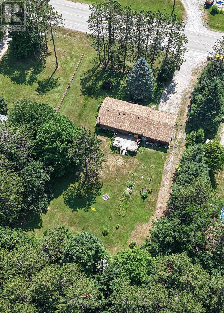4 Bedroom
2 Bathroom
700 - 1100 sqft
Bungalow
Central Air Conditioning
Forced Air
$639,900
Located within 25 mins from, 400 Highway, Barrie, Penetang, Midland, Elmvale, Wasaga Beach, and Orillia . Very short drive to Hwy 93. All Brick Bungalow with few steps, attached two-car Garage with direct access to main house, and two man doors, 3 bedrooms, 2 bathrooms, eat in kitchen, great for a first-time buyer or retirement, in law potential, needing a few updates all on a beautiful private lot 128 feet by 208 feet fenced on three sides with the rear gate. Private lot backing on to Neighbor's own forest trails backing onto the property and allow friendly access for beautiful nature walks. (id:63244)
Property Details
|
MLS® Number
|
S12099568 |
|
Property Type
|
Single Family |
|
Community Name
|
Waverley |
|
Equipment Type
|
Water Heater |
|
Features
|
Level |
|
Parking Space Total
|
4 |
|
Rental Equipment Type
|
Water Heater |
Building
|
Bathroom Total
|
2 |
|
Bedrooms Above Ground
|
3 |
|
Bedrooms Below Ground
|
1 |
|
Bedrooms Total
|
4 |
|
Appliances
|
Garage Door Opener Remote(s), Dishwasher, Dryer, Stove, Washer, Refrigerator |
|
Architectural Style
|
Bungalow |
|
Basement Development
|
Partially Finished |
|
Basement Type
|
N/a (partially Finished) |
|
Construction Style Attachment
|
Detached |
|
Cooling Type
|
Central Air Conditioning |
|
Exterior Finish
|
Brick |
|
Foundation Type
|
Block |
|
Heating Fuel
|
Natural Gas |
|
Heating Type
|
Forced Air |
|
Stories Total
|
1 |
|
Size Interior
|
700 - 1100 Sqft |
|
Type
|
House |
Parking
Land
|
Acreage
|
No |
|
Sewer
|
Septic System |
|
Size Depth
|
208 Ft ,7 In |
|
Size Frontage
|
128 Ft ,8 In |
|
Size Irregular
|
128.7 X 208.6 Ft |
|
Size Total Text
|
128.7 X 208.6 Ft |
|
Zoning Description
|
R1 |
Rooms
| Level |
Type |
Length |
Width |
Dimensions |
|
Basement |
Family Room |
11.73 m |
3.88 m |
11.73 m x 3.88 m |
|
Basement |
Recreational, Games Room |
3.96 m |
3.5 m |
3.96 m x 3.5 m |
|
Basement |
Laundry Room |
4.27 m |
3.54 m |
4.27 m x 3.54 m |
|
Basement |
Bathroom |
2.95 m |
2.13 m |
2.95 m x 2.13 m |
|
Main Level |
Bathroom |
3.35 m |
1.52 m |
3.35 m x 1.52 m |
|
Ground Level |
Kitchen |
5.61 m |
3.47 m |
5.61 m x 3.47 m |
|
Ground Level |
Living Room |
5.79 m |
4.08 m |
5.79 m x 4.08 m |
|
Ground Level |
Primary Bedroom |
3.47 m |
3.42 m |
3.47 m x 3.42 m |
|
Ground Level |
Bedroom 2 |
3.12 m |
2.74 m |
3.12 m x 2.74 m |
|
Ground Level |
Bedroom 3 |
3.12 m |
2.43 m |
3.12 m x 2.43 m |
Utilities
|
Cable
|
Installed |
|
Electricity
|
Installed |
https://www.realtor.ca/real-estate/28205212/6046-vasey-road-tay-waverley-waverley
