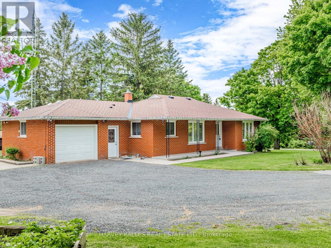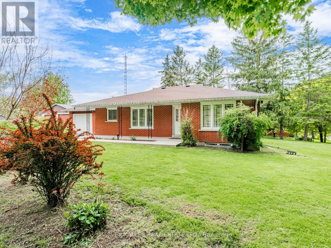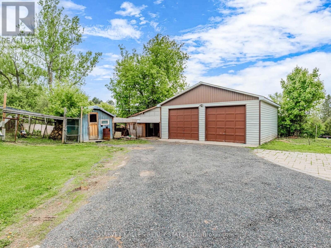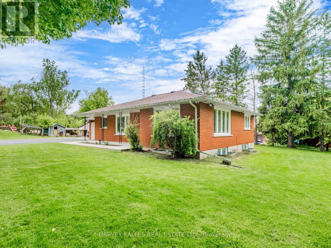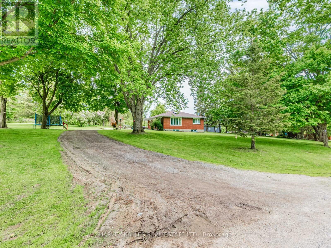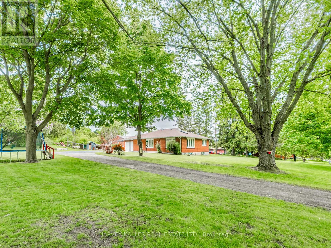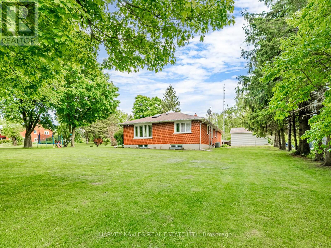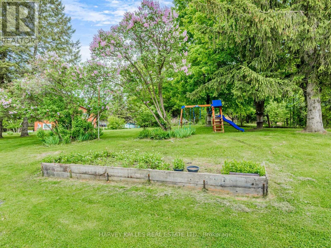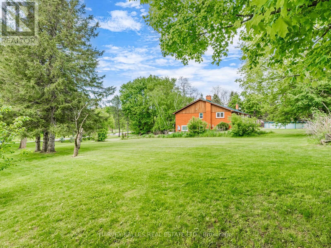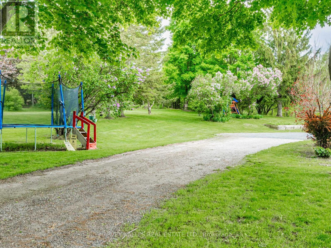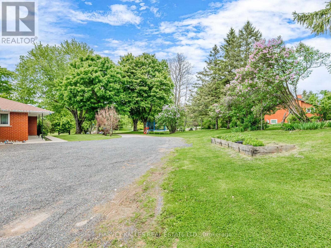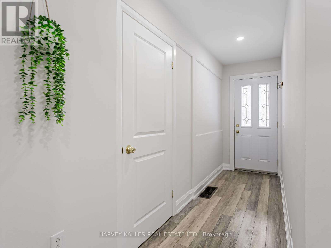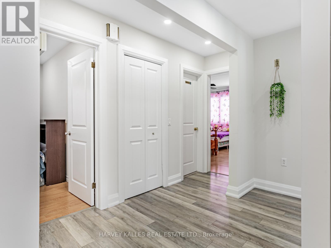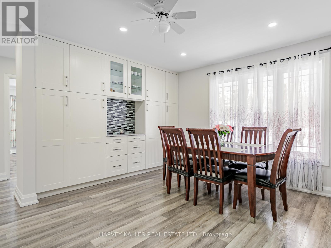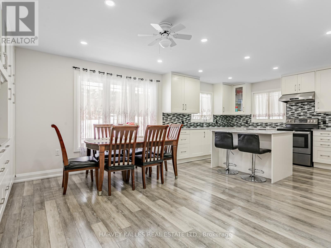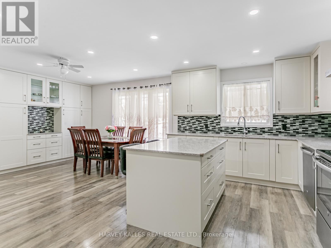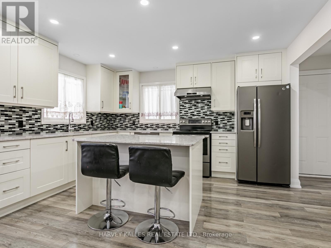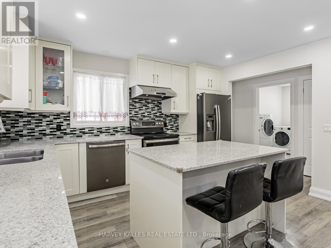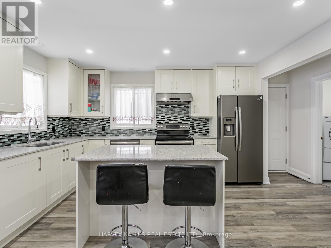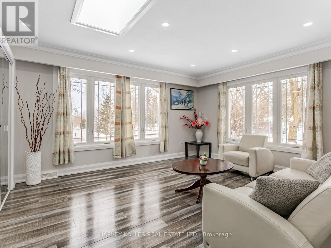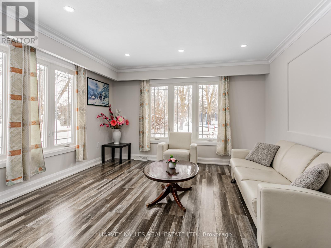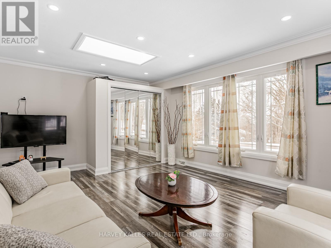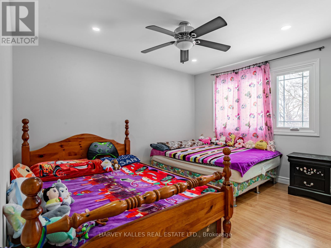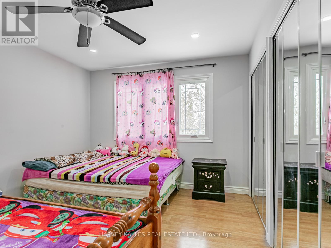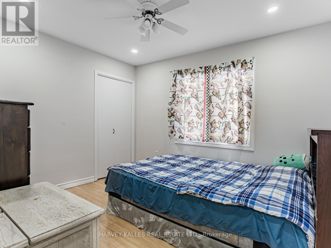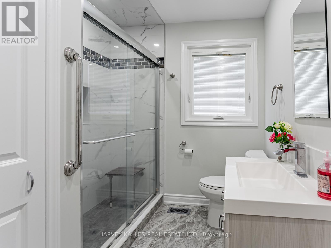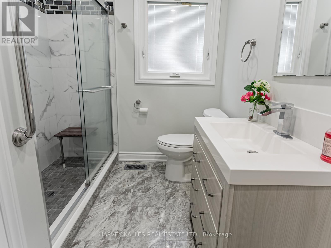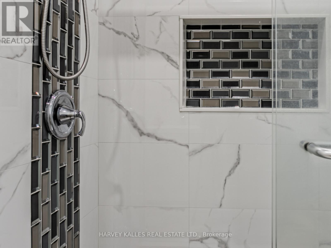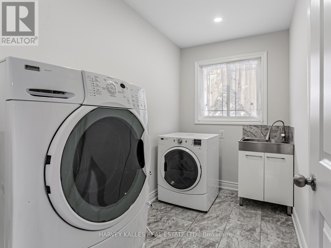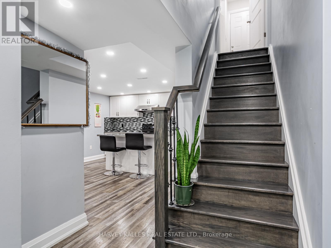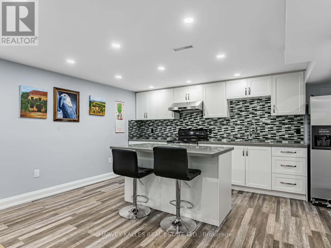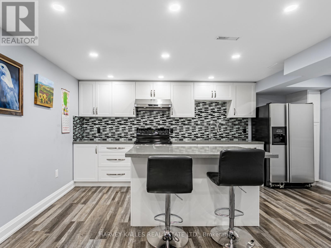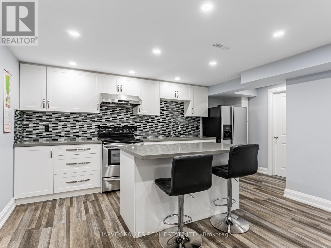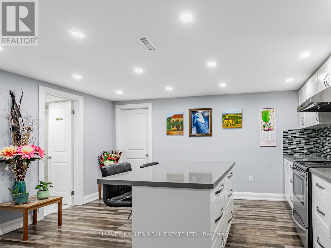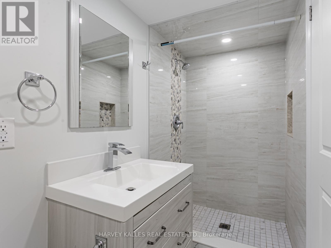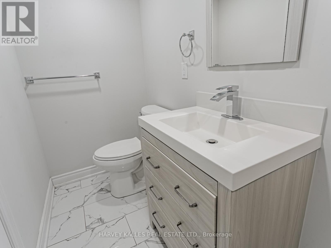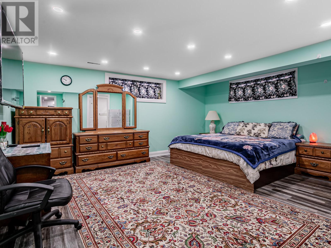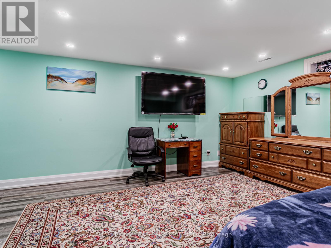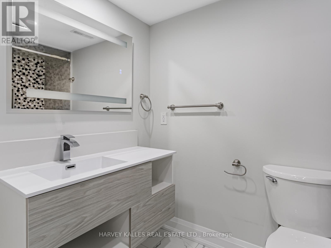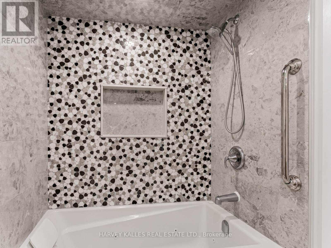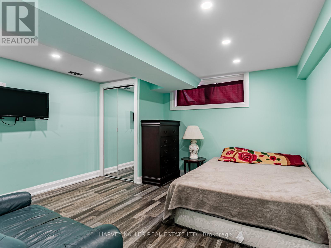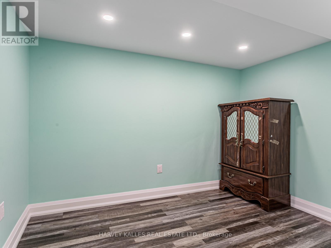5 Bedroom
3 Bathroom
1100 - 1500 sqft
Bungalow
Central Air Conditioning
Forced Air
$999,000
1 Acre Country Property W/ All Brick Bungalow, Attached 1.5 Car Garage & Detached 28' X 28' Garage/Workshop. Private Setting W/ Tons Of Large Mature Trees, Natural Gas Heating, New Roof & 2 Renovated Kitchen W/ Stone Countertops & Glass Tile Backsplash.. Newer Windows & Doors, Durable Laminate Flooring & Main Floor Laundry. The Detached Shop Is All Steel, Concrete Pad Floor & Has 2 Large Roll Up Doors. *Great chicken coup to raise your own chicks for fresh organic eggs!!! Commuter Location. Seconds To Hwy.9, Mins To Hwy.400. Take Advantage Of Natural Gas Heat In Rural Setting. Lots Of Parking & Lots Of Privacy! Inc.All Appliances. Located On The 3rd Line Of New Tec East Of The 10th Sideroad. Sign On Property **Freshly painted * This property can be enjoyed as a single family residence, multi-generational or investment property. (id:63244)
Property Details
|
MLS® Number
|
N12493988 |
|
Property Type
|
Single Family |
|
Community Name
|
Rural New Tecumseth |
|
Features
|
Carpet Free, Sump Pump |
|
Parking Space Total
|
15 |
Building
|
Bathroom Total
|
3 |
|
Bedrooms Above Ground
|
2 |
|
Bedrooms Below Ground
|
3 |
|
Bedrooms Total
|
5 |
|
Appliances
|
Water Softener, All, Window Coverings |
|
Architectural Style
|
Bungalow |
|
Basement Development
|
Finished |
|
Basement Features
|
Apartment In Basement |
|
Basement Type
|
N/a (finished), N/a |
|
Construction Style Attachment
|
Detached |
|
Cooling Type
|
Central Air Conditioning |
|
Exterior Finish
|
Concrete Block |
|
Flooring Type
|
Laminate, Tile, Hardwood, Porcelain Tile |
|
Foundation Type
|
Poured Concrete |
|
Heating Fuel
|
Geo Thermal |
|
Heating Type
|
Forced Air |
|
Stories Total
|
1 |
|
Size Interior
|
1100 - 1500 Sqft |
|
Type
|
House |
Parking
Land
|
Acreage
|
No |
|
Sewer
|
Septic System |
|
Size Depth
|
210 Ft |
|
Size Frontage
|
209 Ft |
|
Size Irregular
|
209 X 210 Ft |
|
Size Total Text
|
209 X 210 Ft|1/2 - 1.99 Acres |
|
Zoning Description
|
Res |
Rooms
| Level |
Type |
Length |
Width |
Dimensions |
|
Basement |
Office |
10.01 m |
12.99 m |
10.01 m x 12.99 m |
|
Basement |
Laundry Room |
4.7 m |
2.3 m |
4.7 m x 2.3 m |
|
Basement |
Kitchen |
4.53 m |
3.91 m |
4.53 m x 3.91 m |
|
Basement |
Eating Area |
4.53 m |
3.91 m |
4.53 m x 3.91 m |
|
Basement |
Primary Bedroom |
16.99 m |
20.01 m |
16.99 m x 20.01 m |
|
Basement |
Bedroom 2 |
12.99 m |
12.99 m |
12.99 m x 12.99 m |
|
Main Level |
Kitchen |
10.99 m |
12 m |
10.99 m x 12 m |
|
Main Level |
Utility Room |
2.44 m |
2.57 m |
2.44 m x 2.57 m |
|
Main Level |
Dining Room |
10.99 m |
12 m |
10.99 m x 12 m |
|
Main Level |
Family Room |
16.99 m |
12.99 m |
16.99 m x 12.99 m |
|
Main Level |
Primary Bedroom |
12.5 m |
12.5 m |
12.5 m x 12.5 m |
|
Main Level |
Bedroom 2 |
10.01 m |
11.98 m |
10.01 m x 11.98 m |
|
Main Level |
Laundry Room |
6 m |
10.01 m |
6 m x 10.01 m |
https://www.realtor.ca/real-estate/29051161/6041-3rd-line-new-tecumseth-rural-new-tecumseth
