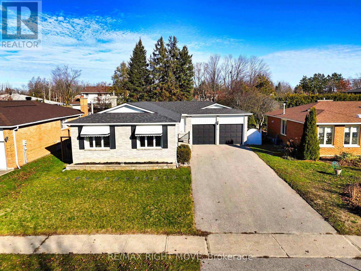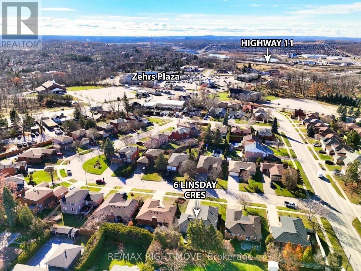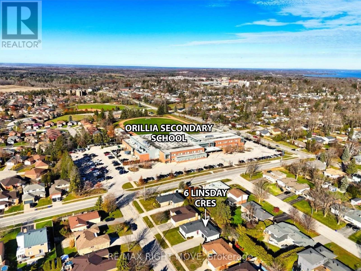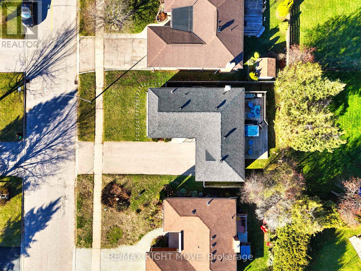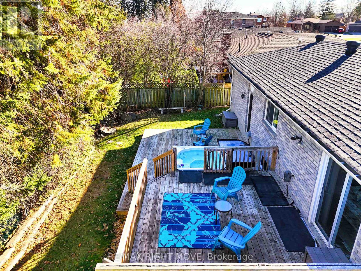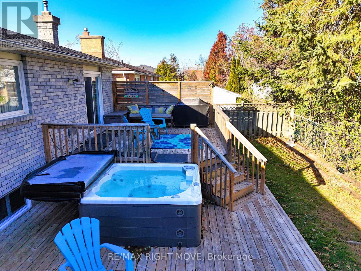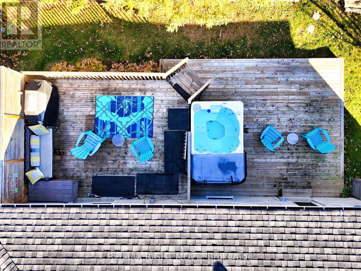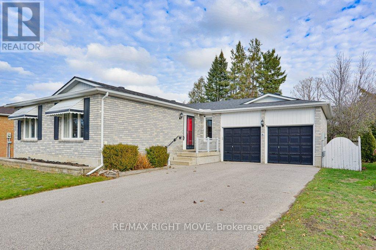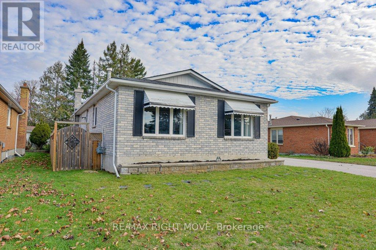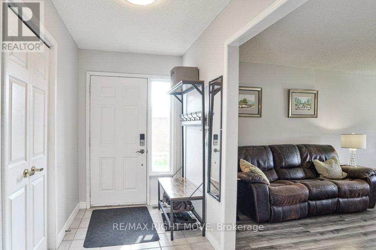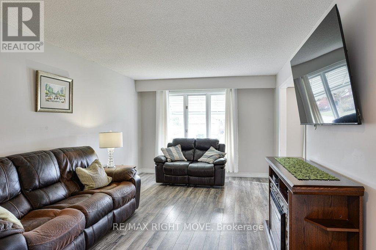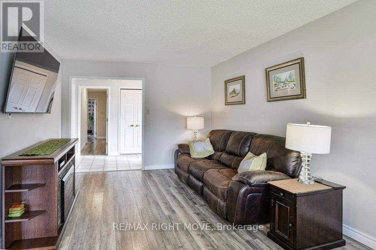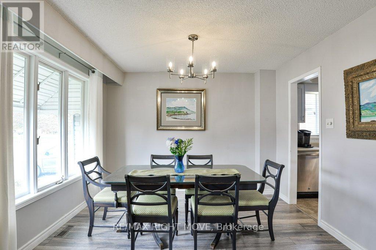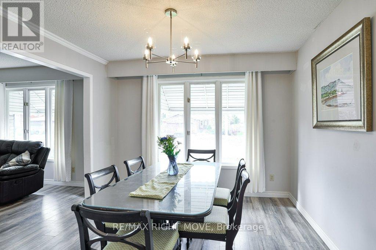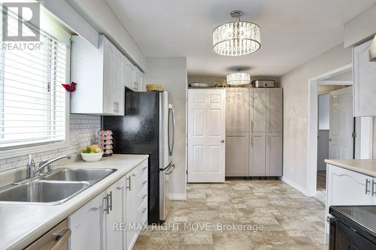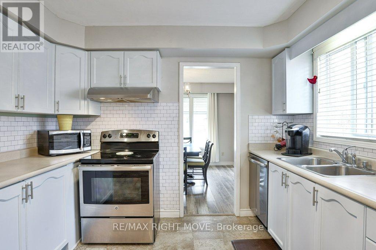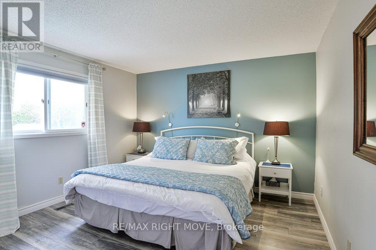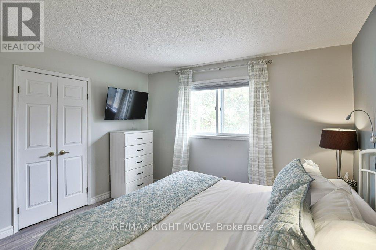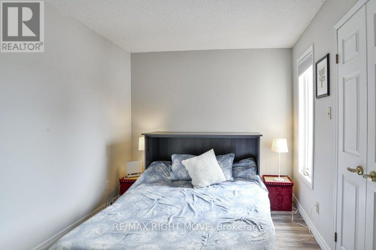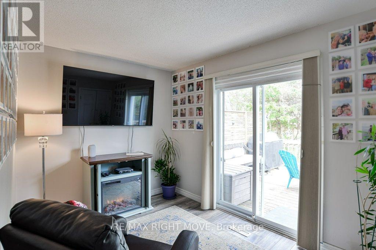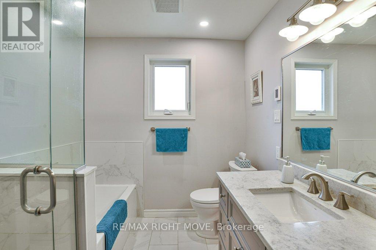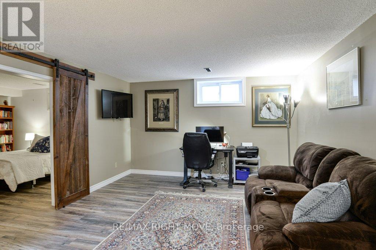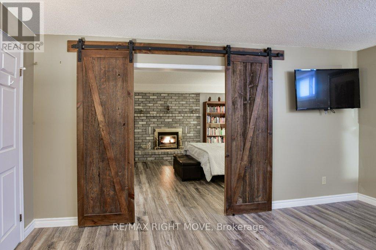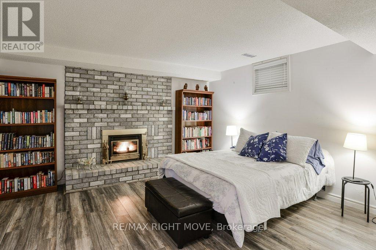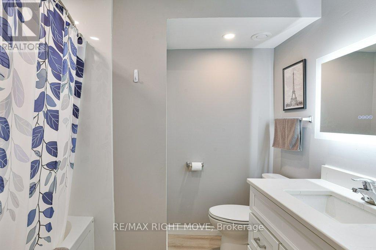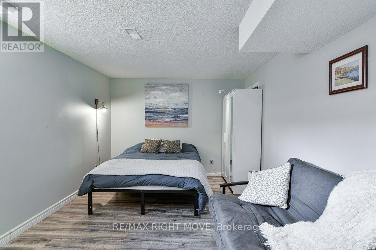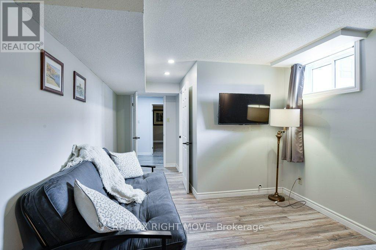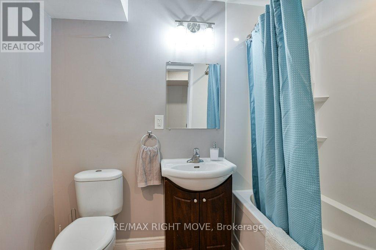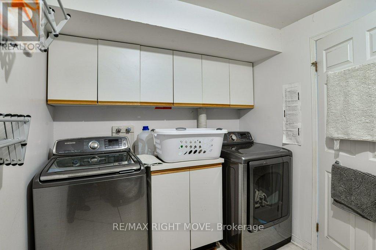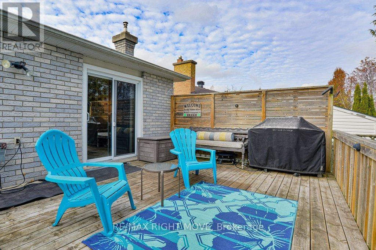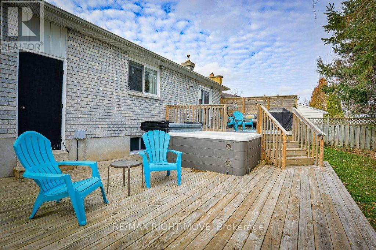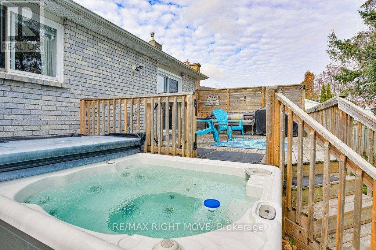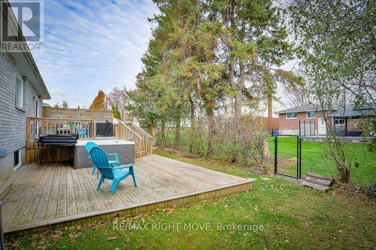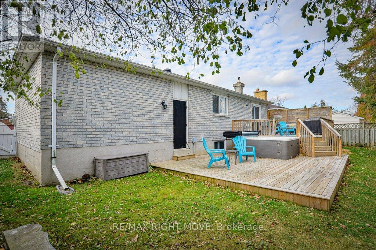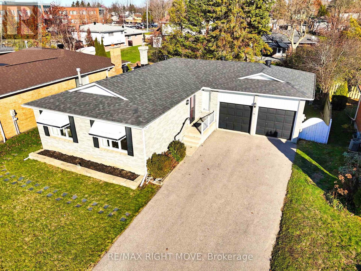4 Bedroom
3 Bathroom
1100 - 1500 sqft
Bungalow
Fireplace
Central Air Conditioning
Forced Air
$699,900
This brick ranch bungalow is situated on a quiet residential crescent in a great northward neighbourhood of Orillia with convenient highway access close by and walking distance to schools and the Zehrs plaza. The level lot measures 59 ft. x 100 ft. and includes a fenced backyard. Inside, this home is modern and updated! The generous main floor layout includes a front foyer, living room, separate dining room, spacious kitchen with wall-to-wall pantry and a side door entry, 2 bedrooms, den and a 4-pc. bathroom with heated floor and separate glass shower. A walkout from the back den leads to a 2-level deck with built-in hot tub that overlooks the backyard. The finished basement has in-law capabilities - or space for extended family - with access via a side door entry, 2 basement bedrooms each with its own 4-pc. ensuite bathroom (new in 2019), a laundry room and a storage room. Vinyl plank flooring throughout. New gas furnace with central air conditioning in 2016; new shingles in 2018. (id:63244)
Property Details
|
MLS® Number
|
S12567512 |
|
Property Type
|
Single Family |
|
Community Name
|
Orillia |
|
Amenities Near By
|
Hospital, Park, Place Of Worship, Public Transit |
|
Equipment Type
|
Water Heater - Gas, Water Heater |
|
Features
|
Level Lot, Level |
|
Parking Space Total
|
6 |
|
Rental Equipment Type
|
Water Heater - Gas, Water Heater |
|
Structure
|
Deck |
Building
|
Bathroom Total
|
3 |
|
Bedrooms Above Ground
|
2 |
|
Bedrooms Below Ground
|
2 |
|
Bedrooms Total
|
4 |
|
Age
|
31 To 50 Years |
|
Amenities
|
Fireplace(s) |
|
Appliances
|
Hot Tub, Garage Door Opener Remote(s), Water Meter, Dishwasher, Dryer, Hood Fan, Stove, Washer, Refrigerator |
|
Architectural Style
|
Bungalow |
|
Basement Development
|
Finished |
|
Basement Features
|
Walk-up |
|
Basement Type
|
N/a (finished), N/a |
|
Construction Style Attachment
|
Detached |
|
Cooling Type
|
Central Air Conditioning |
|
Exterior Finish
|
Brick |
|
Fire Protection
|
Smoke Detectors |
|
Fireplace Present
|
Yes |
|
Fireplace Total
|
1 |
|
Flooring Type
|
Ceramic, Vinyl, Cushion/lino/vinyl |
|
Foundation Type
|
Concrete, Block, Poured Concrete |
|
Heating Fuel
|
Natural Gas |
|
Heating Type
|
Forced Air |
|
Stories Total
|
1 |
|
Size Interior
|
1100 - 1500 Sqft |
|
Type
|
House |
|
Utility Water
|
Municipal Water |
Parking
Land
|
Acreage
|
No |
|
Fence Type
|
Fenced Yard |
|
Land Amenities
|
Hospital, Park, Place Of Worship, Public Transit |
|
Sewer
|
Sanitary Sewer |
|
Size Depth
|
100 Ft ,4 In |
|
Size Frontage
|
59 Ft ,1 In |
|
Size Irregular
|
59.1 X 100.4 Ft ; None |
|
Size Total Text
|
59.1 X 100.4 Ft ; None |
|
Zoning Description
|
R1 |
Rooms
| Level |
Type |
Length |
Width |
Dimensions |
|
Basement |
Den |
3.91 m |
4.7 m |
3.91 m x 4.7 m |
|
Basement |
Bathroom |
2.53 m |
2.19 m |
2.53 m x 2.19 m |
|
Basement |
Bedroom 5 |
3.32 m |
6.99 m |
3.32 m x 6.99 m |
|
Basement |
Bathroom |
1.5 m |
2.43 m |
1.5 m x 2.43 m |
|
Basement |
Laundry Room |
3.25 m |
2.28 m |
3.25 m x 2.28 m |
|
Basement |
Other |
3.3 m |
4.6 m |
3.3 m x 4.6 m |
|
Basement |
Foyer |
2.16 m |
4.45 m |
2.16 m x 4.45 m |
|
Basement |
Bedroom 4 |
3.93 m |
4.7 m |
3.93 m x 4.7 m |
|
Main Level |
Foyer |
3.44 m |
1.62 m |
3.44 m x 1.62 m |
|
Main Level |
Living Room |
3.45 m |
5.34 m |
3.45 m x 5.34 m |
|
Main Level |
Dining Room |
3.26 m |
3.42 m |
3.26 m x 3.42 m |
|
Main Level |
Kitchen |
3.29 m |
4.85 m |
3.29 m x 4.85 m |
|
Main Level |
Primary Bedroom |
3.66 m |
3.67 m |
3.66 m x 3.67 m |
|
Main Level |
Bedroom 2 |
3.67 m |
2.71 m |
3.67 m x 2.71 m |
|
Main Level |
Den |
3.76 m |
2.51 m |
3.76 m x 2.51 m |
|
Main Level |
Bathroom |
2.71 m |
2.2 m |
2.71 m x 2.2 m |
Utilities
|
Cable
|
Available |
|
Electricity
|
Installed |
|
Sewer
|
Installed |
https://www.realtor.ca/real-estate/29127495/6-lindsay-crescent-orillia-orillia
