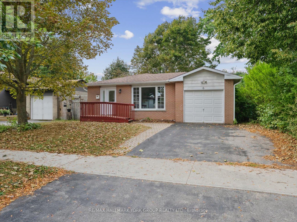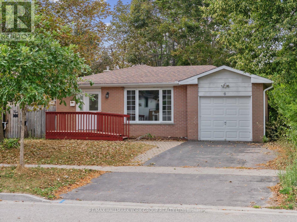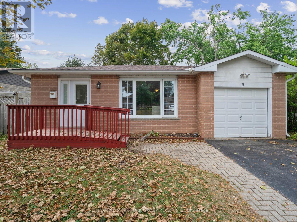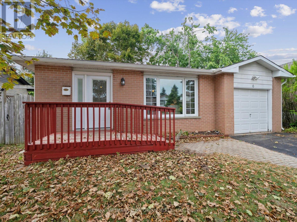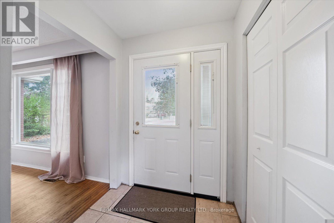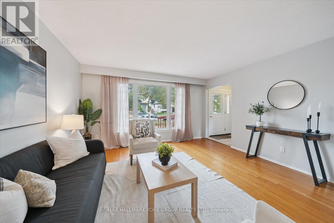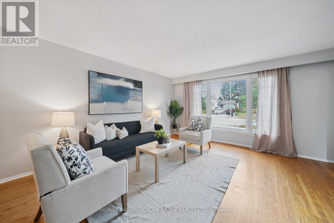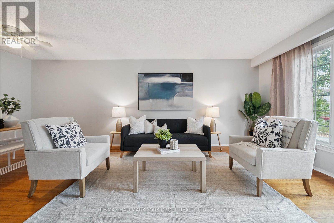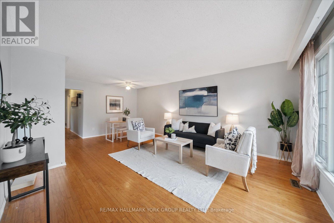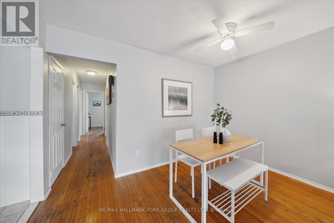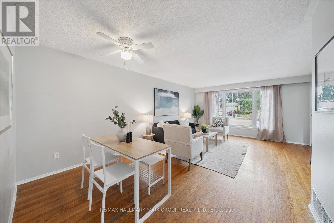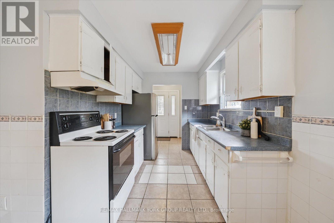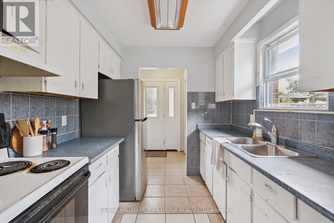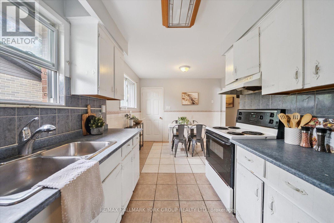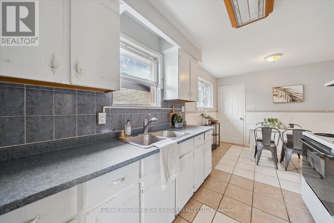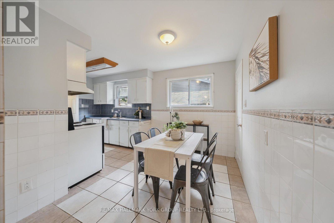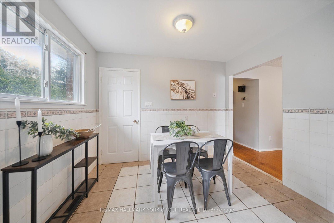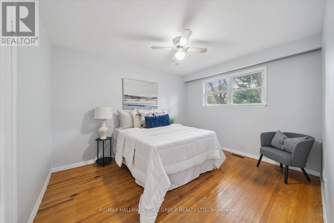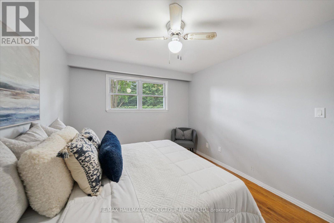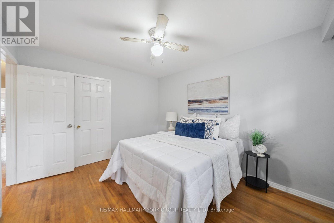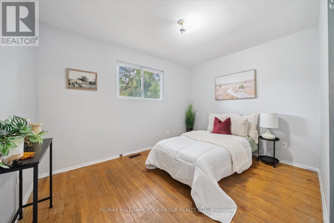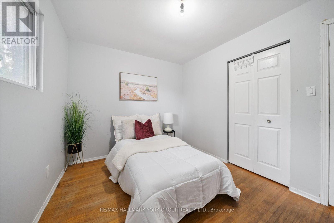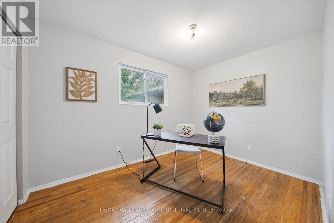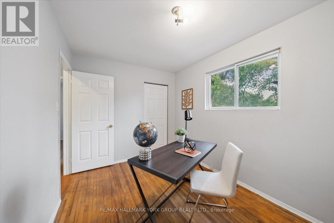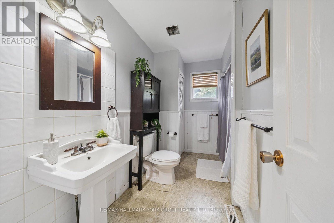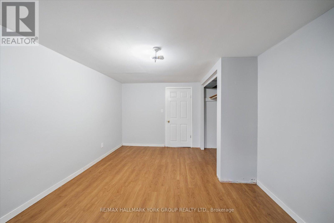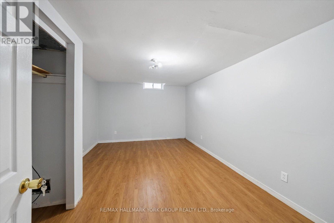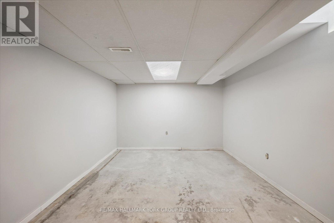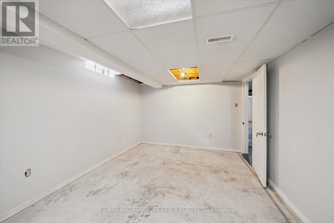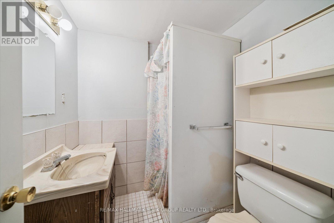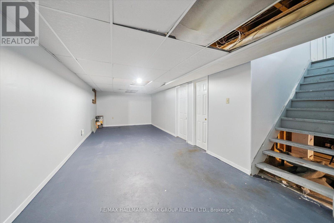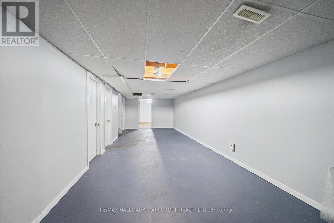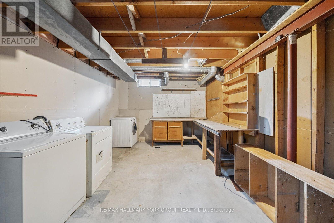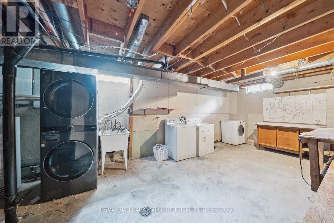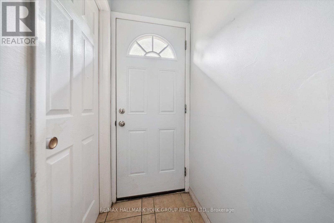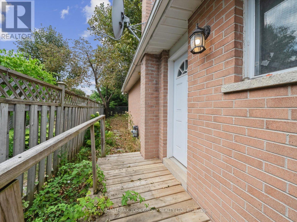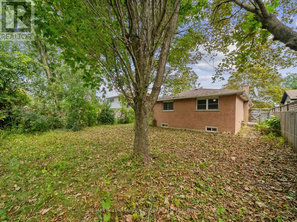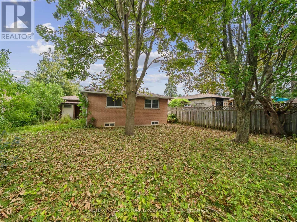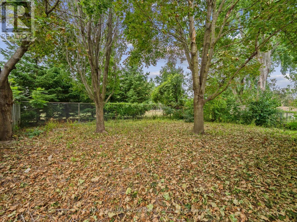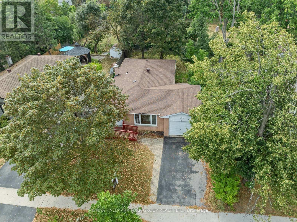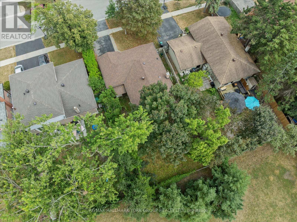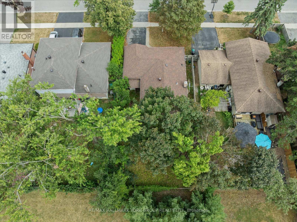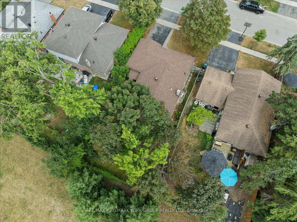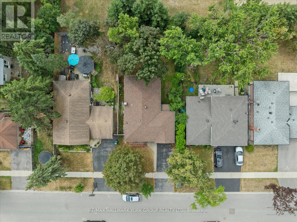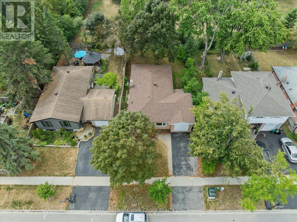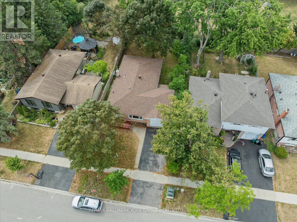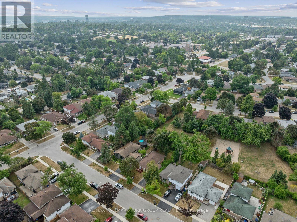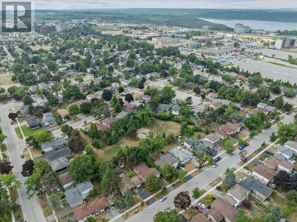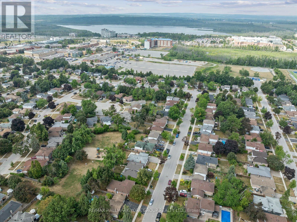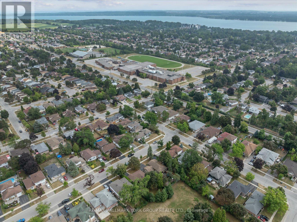5 Bedroom
2 Bathroom
1100 - 1500 sqft
Bungalow
Forced Air
$2,500 Monthly
Bright, Spacious & Full of Potential! Welcome to 6 Glenecho Drive, Tucked Away on a Quiet, Family-friendly Street in Barries East End, This All-brick Bungalow Offers Incredible Versatility With 3 Bedrooms on the Main Floor and a Fully Finished Basement With 2 Additional Bedrooms and a Second Bathroom. Step Inside to a Functional Layout With an Eat-in Kitchen, Large Living and Dining Area, and Oversized Basement With a Separate Entrance Ideal for Multi-generational Living or Rental Income. The Backyard Backs Directly Onto a Peaceful Neighbourhood Park, Giving You Added Privacy and Green Space to Enjoy. Perfectly Positioned Just Minutes From Georgian College, Rvh, Shopping, Schools, and Major Commuter Routes. Solid Bones, Great Location, and Untapped Potential Make This One a Smart Lease Property For You and Your Family! (id:63244)
Property Details
|
MLS® Number
|
S12466009 |
|
Property Type
|
Single Family |
|
Community Name
|
Grove East |
|
Amenities Near By
|
Hospital, Park, Place Of Worship, Schools |
|
Community Features
|
Community Centre, School Bus |
|
Parking Space Total
|
3 |
Building
|
Bathroom Total
|
2 |
|
Bedrooms Above Ground
|
3 |
|
Bedrooms Below Ground
|
2 |
|
Bedrooms Total
|
5 |
|
Appliances
|
Water Heater |
|
Architectural Style
|
Bungalow |
|
Basement Development
|
Finished |
|
Basement Features
|
Separate Entrance |
|
Basement Type
|
N/a (finished) |
|
Construction Style Attachment
|
Detached |
|
Exterior Finish
|
Brick, Concrete |
|
Flooring Type
|
Tile, Concrete, Hardwood, Laminate |
|
Foundation Type
|
Poured Concrete |
|
Heating Fuel
|
Natural Gas |
|
Heating Type
|
Forced Air |
|
Stories Total
|
1 |
|
Size Interior
|
1100 - 1500 Sqft |
|
Type
|
House |
|
Utility Water
|
Municipal Water |
Parking
Land
|
Acreage
|
No |
|
Land Amenities
|
Hospital, Park, Place Of Worship, Schools |
|
Sewer
|
Sanitary Sewer |
|
Size Depth
|
110 Ft |
|
Size Frontage
|
50 Ft |
|
Size Irregular
|
50 X 110 Ft |
|
Size Total Text
|
50 X 110 Ft |
Rooms
| Level |
Type |
Length |
Width |
Dimensions |
|
Basement |
Recreational, Games Room |
3.39 m |
4.61 m |
3.39 m x 4.61 m |
|
Basement |
Bedroom 4 |
3.25 m |
4.69 m |
3.25 m x 4.69 m |
|
Basement |
Bedroom 5 |
3.39 m |
4.61 m |
3.39 m x 4.61 m |
|
Main Level |
Foyer |
1.75 m |
1.43 m |
1.75 m x 1.43 m |
|
Main Level |
Living Room |
4.18 m |
3.9 m |
4.18 m x 3.9 m |
|
Main Level |
Dining Room |
3.62 m |
2.5 m |
3.62 m x 2.5 m |
|
Main Level |
Eating Area |
3.01 m |
2.4 m |
3.01 m x 2.4 m |
|
Main Level |
Kitchen |
2.45 m |
2.47 m |
2.45 m x 2.47 m |
|
Main Level |
Primary Bedroom |
3.01 m |
3.77 m |
3.01 m x 3.77 m |
|
Main Level |
Bedroom 2 |
3.62 m |
2.78 m |
3.62 m x 2.78 m |
|
Main Level |
Bedroom 3 |
2.45 m |
3.61 m |
2.45 m x 3.61 m |
|
Sub-basement |
Laundry Room |
3.39 m |
9.03 m |
3.39 m x 9.03 m |
https://www.realtor.ca/real-estate/28997377/6-glenecho-drive-barrie-grove-east-grove-east
