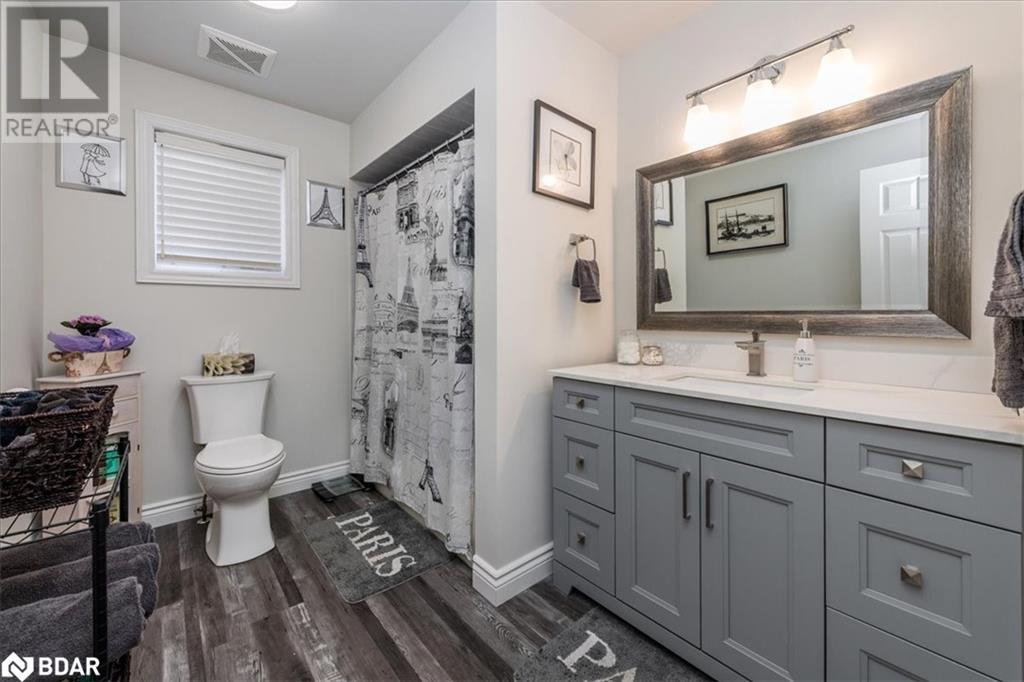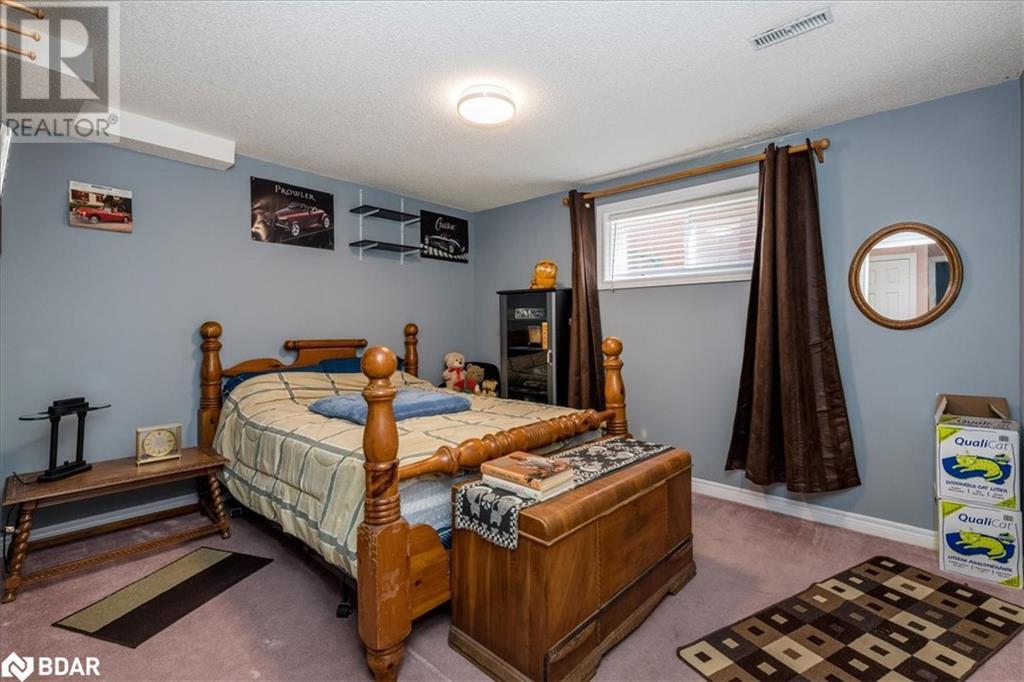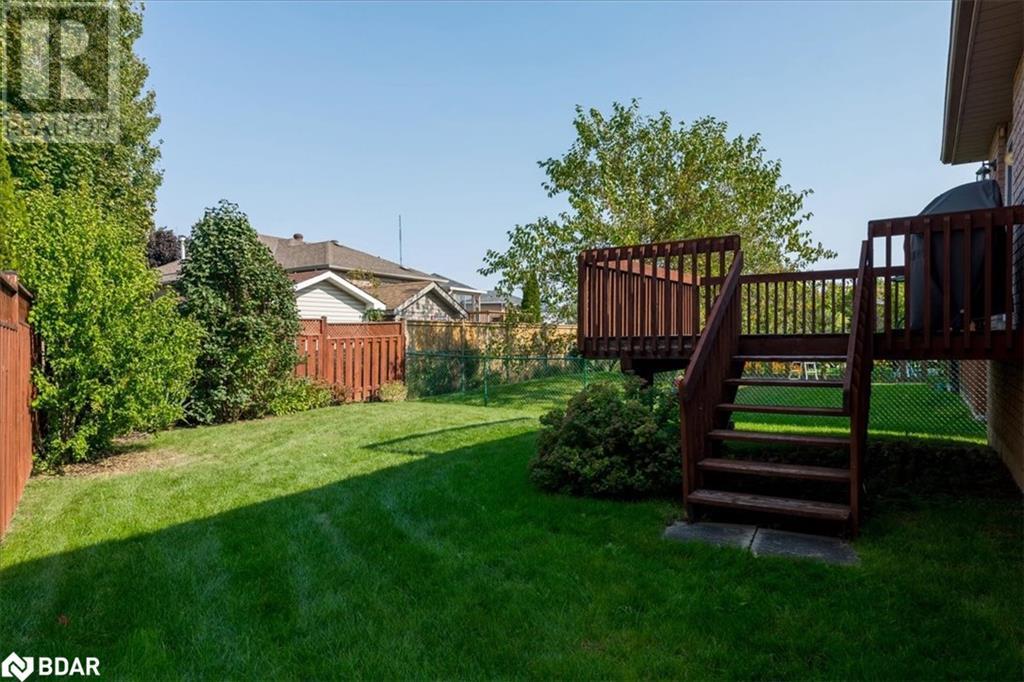3 Bedroom
2 Bathroom
1601 sqft
Raised Bungalow
Fireplace
Central Air Conditioning
Forced Air
$792,000
Original Owner All-Brick Raised Bungalow In Barrie’s Desirable South End! Lovely 2+1 Bed, 2 Full Bath, Approx 1601 Fin Sqft Home. Ideal Location Walking Distance To Shops, Parks, Schools & Restaurants. Just Minutes To Hwy 400 Or 27. The Sun-Lit Main Level Features An Eat-In Kitchen w/A Walkout, A Spacious Living & Dining Room, A Beautifully Updated Main Bathroom + 2 Great-Sized Bedrooms! The Builder Finished Lower Level Boasts A Family Room w/A Gas Fireplace, An Updated Full Bathroom, Another Bedroom + Tons Of Storage Space! KEY UPDATES: Furnace, Air Conditioner & Some Appliances. Nice-Sized Backyard w/Wooden Deck. Double Car Garage w/Storage Loft, Openers & Inside Entry. Endless Possibilities! (id:31454)
Property Details
|
MLS® Number
|
40658339 |
|
Property Type
|
Single Family |
|
Amenities Near By
|
Park, Place Of Worship, Playground, Schools |
|
Communication Type
|
High Speed Internet |
|
Community Features
|
Community Centre |
|
Equipment Type
|
Water Heater |
|
Features
|
Paved Driveway, Automatic Garage Door Opener |
|
Parking Space Total
|
4 |
|
Rental Equipment Type
|
Water Heater |
Building
|
Bathroom Total
|
2 |
|
Bedrooms Above Ground
|
2 |
|
Bedrooms Below Ground
|
1 |
|
Bedrooms Total
|
3 |
|
Appliances
|
Dishwasher, Dryer, Microwave, Refrigerator, Stove, Washer, Hood Fan, Window Coverings, Garage Door Opener |
|
Architectural Style
|
Raised Bungalow |
|
Basement Development
|
Finished |
|
Basement Type
|
Full (finished) |
|
Constructed Date
|
1996 |
|
Construction Style Attachment
|
Detached |
|
Cooling Type
|
Central Air Conditioning |
|
Exterior Finish
|
Brick |
|
Fireplace Present
|
Yes |
|
Fireplace Total
|
1 |
|
Foundation Type
|
Poured Concrete |
|
Heating Fuel
|
Natural Gas |
|
Heating Type
|
Forced Air |
|
Stories Total
|
1 |
|
Size Interior
|
1601 Sqft |
|
Type
|
House |
|
Utility Water
|
Municipal Water |
Parking
Land
|
Acreage
|
No |
|
Fence Type
|
Fence |
|
Land Amenities
|
Park, Place Of Worship, Playground, Schools |
|
Sewer
|
Municipal Sewage System |
|
Size Frontage
|
72 Ft |
|
Size Total Text
|
Under 1/2 Acre |
|
Zoning Description
|
Residential |
Rooms
| Level |
Type |
Length |
Width |
Dimensions |
|
Lower Level |
Recreation Room |
|
|
24'4'' x 18'8'' |
|
Lower Level |
Storage |
|
|
15'10'' x 10'4'' |
|
Lower Level |
Bedroom |
|
|
13'0'' x 11'0'' |
|
Lower Level |
3pc Bathroom |
|
|
Measurements not available |
|
Main Level |
4pc Bathroom |
|
|
Measurements not available |
|
Main Level |
Bedroom |
|
|
12'7'' x 9'7'' |
|
Main Level |
Primary Bedroom |
|
|
13'11'' x 10'0'' |
|
Main Level |
Kitchen |
|
|
15'8'' x 11'8'' |
|
Main Level |
Dining Room |
|
|
12'7'' x 11'8'' |
|
Main Level |
Living Room |
|
|
12'0'' x 11'5'' |
Utilities
|
Cable
|
Available |
|
Electricity
|
Available |
|
Natural Gas
|
Available |
|
Telephone
|
Available |
https://www.realtor.ca/real-estate/27506471/58-mapleton-avenue-barrie






























