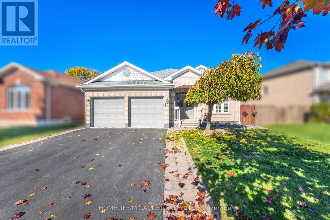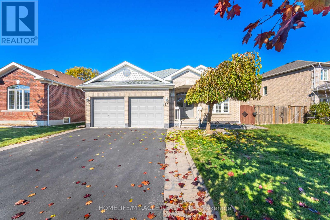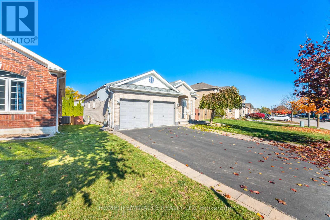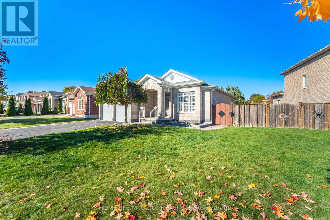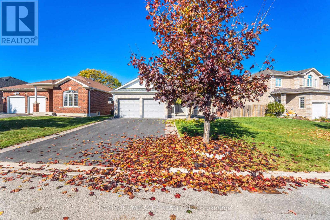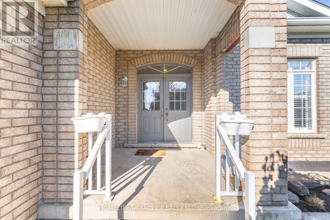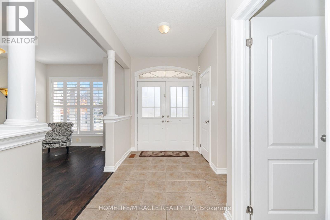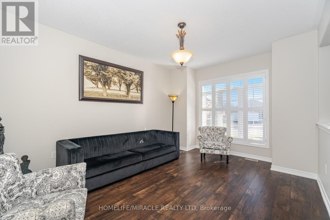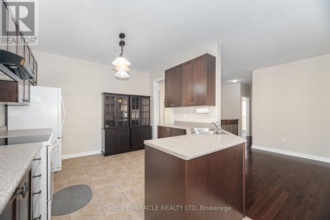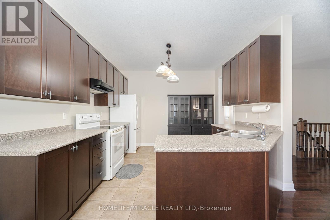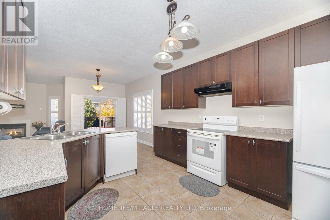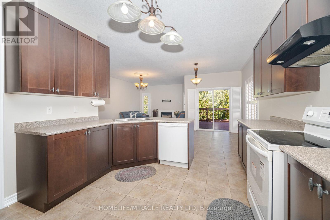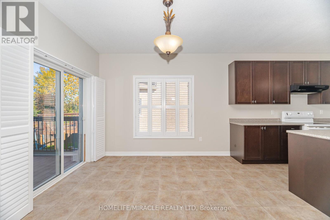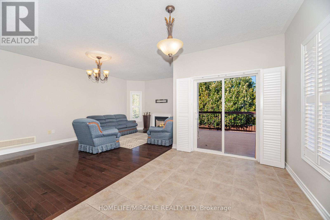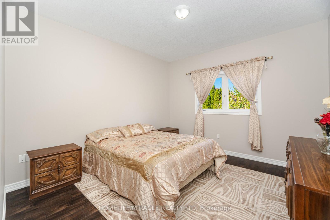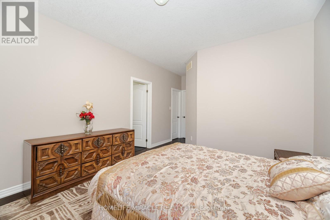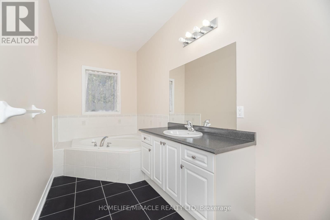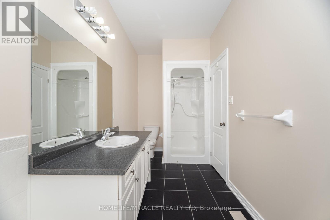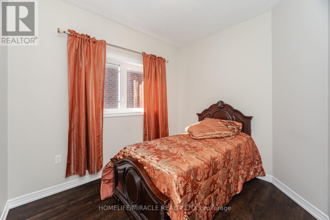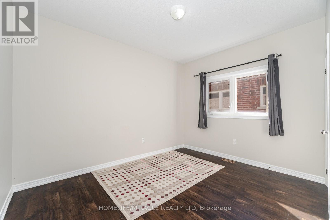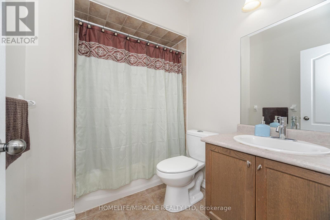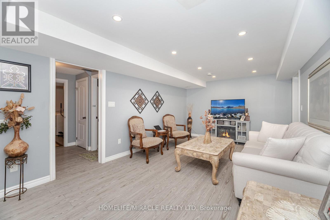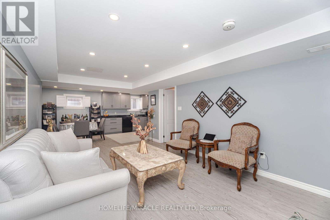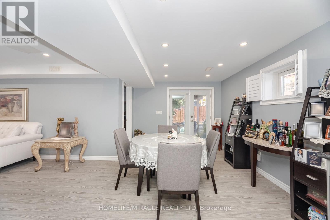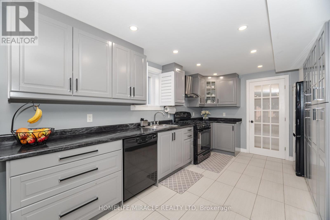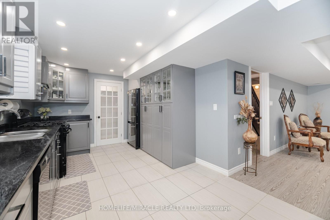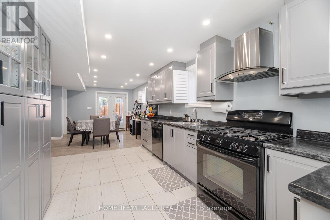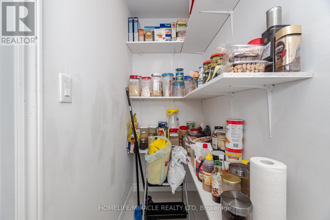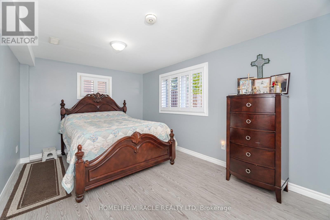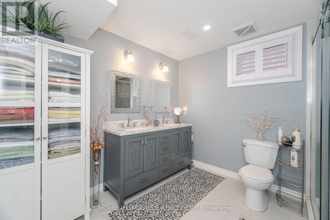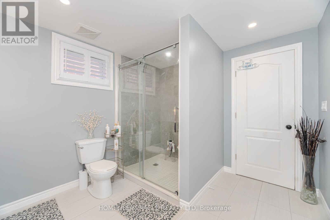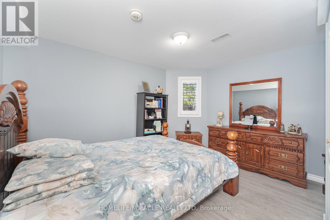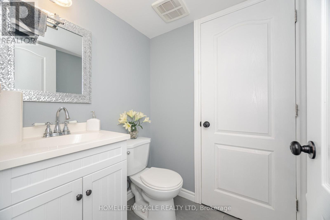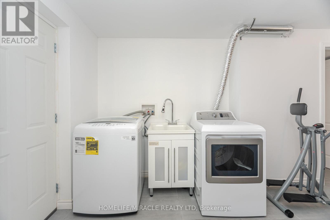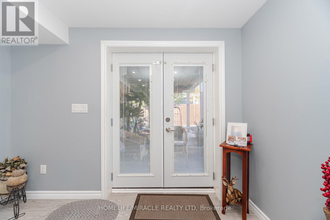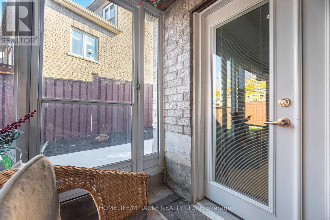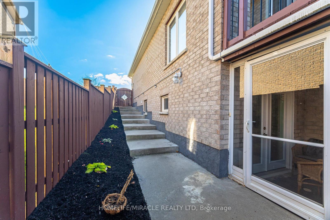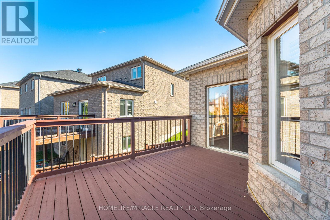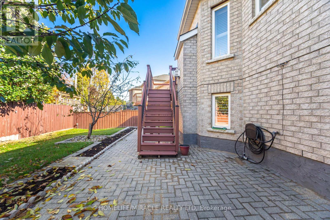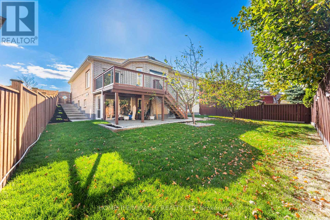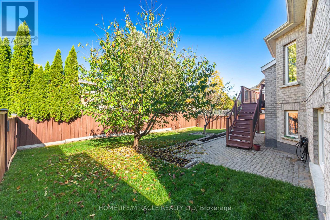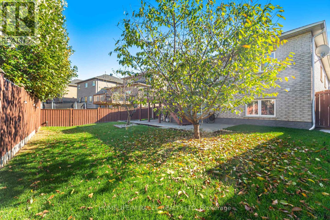5 Bedroom
4 Bathroom
1500 - 2000 sqft
Bungalow
Fireplace
Central Air Conditioning
Forced Air
$1,349,900
Beautiful 3+2 Bedrooms, 4 washrooms Bungalow with walkout basement, no Sidewalk in Bradford Ontario. Welcome to this bright spacious home situated on a 50 foot lot in one of Bradford's most desirable neighbourhoods. This bungalow features a double Car garage, double door entry aft Ceiling, Living/dining, Large family room, bright and open concept Layout, Spacious eat in kitchen, spacious 3 bedrooms, 2 full washroom on the main level and hardwood floors. Fully finished walkout basement apartment featuring a separate entrance, 2 laundry rooms. 2 additional bedrooms, 2 washrooms, perfect for in law suite or rental opportunity. Blend of comfort, functionality, versatility and investment ideal for large multigenerational families. Enjoy the comfort, space, and flexibility this home provides all within minutes of Schools, parks, shopping, restaurants and major highways. (id:63244)
Property Details
|
MLS® Number
|
N12498290 |
|
Property Type
|
Single Family |
|
Community Name
|
Bradford |
|
Equipment Type
|
Water Heater |
|
Parking Space Total
|
6 |
|
Rental Equipment Type
|
Water Heater |
Building
|
Bathroom Total
|
4 |
|
Bedrooms Above Ground
|
5 |
|
Bedrooms Total
|
5 |
|
Appliances
|
Dishwasher, Dryer, Hood Fan, Two Stoves, Two Washers, Two Refrigerators |
|
Architectural Style
|
Bungalow |
|
Basement Development
|
Finished |
|
Basement Features
|
Apartment In Basement, Walk Out, Separate Entrance |
|
Basement Type
|
N/a, N/a (finished), N/a |
|
Construction Style Attachment
|
Detached |
|
Cooling Type
|
Central Air Conditioning |
|
Exterior Finish
|
Brick |
|
Fireplace Present
|
Yes |
|
Flooring Type
|
Laminate, Hardwood |
|
Foundation Type
|
Concrete |
|
Half Bath Total
|
1 |
|
Heating Fuel
|
Electric |
|
Heating Type
|
Forced Air |
|
Stories Total
|
1 |
|
Size Interior
|
1500 - 2000 Sqft |
|
Type
|
House |
|
Utility Water
|
Municipal Water |
Parking
Land
|
Acreage
|
No |
|
Sewer
|
Sanitary Sewer |
|
Size Depth
|
130 Ft |
|
Size Frontage
|
50 Ft |
|
Size Irregular
|
50 X 130 Ft |
|
Size Total Text
|
50 X 130 Ft |
Rooms
| Level |
Type |
Length |
Width |
Dimensions |
|
Basement |
Bedroom |
3.9 m |
3.7 m |
3.9 m x 3.7 m |
|
Basement |
Bedroom |
4.7 m |
3 m |
4.7 m x 3 m |
|
Basement |
Laundry Room |
|
|
Measurements not available |
|
Basement |
Laundry Room |
|
|
Measurements not available |
|
Basement |
Living Room |
6.09 m |
3.35 m |
6.09 m x 3.35 m |
|
Basement |
Kitchen |
6.09 m |
3.35 m |
6.09 m x 3.35 m |
|
Basement |
Eating Area |
3.05 m |
3.75 m |
3.05 m x 3.75 m |
|
Main Level |
Kitchen |
3.66 m |
3.35 m |
3.66 m x 3.35 m |
|
Main Level |
Living Room |
4.27 m |
3.35 m |
4.27 m x 3.35 m |
|
Main Level |
Eating Area |
4.27 m |
2.77 m |
4.27 m x 2.77 m |
|
Main Level |
Dining Room |
4.27 m |
3.35 m |
4.27 m x 3.35 m |
|
Main Level |
Family Room |
7 m |
3.35 m |
7 m x 3.35 m |
|
Main Level |
Primary Bedroom |
3.97 m |
3.36 m |
3.97 m x 3.36 m |
|
Main Level |
Bedroom |
3 m |
3.36 m |
3 m x 3.36 m |
|
Main Level |
Bedroom |
3 m |
3.65 m |
3 m x 3.65 m |
https://www.realtor.ca/real-estate/29056022/57-bronze-crescent-bradford-west-gwillimbury-bradford-bradford
