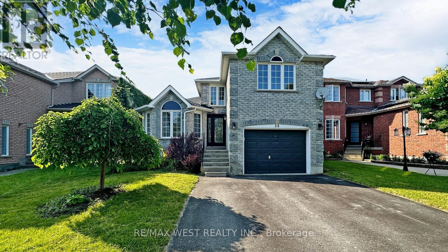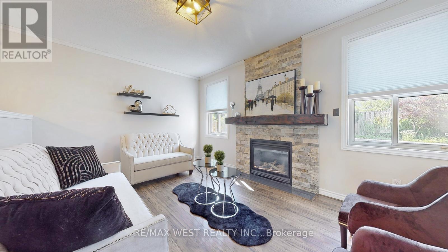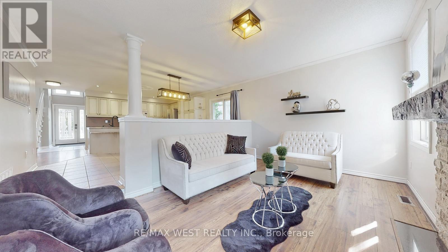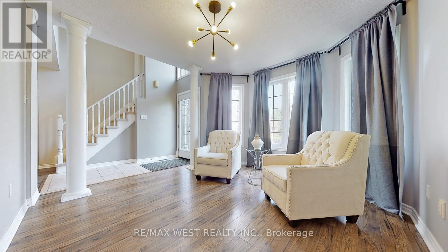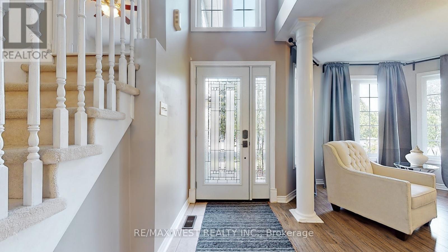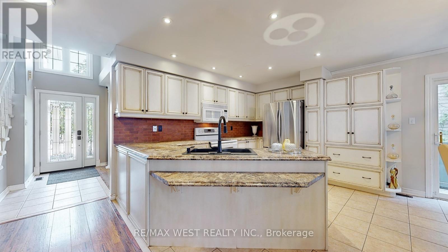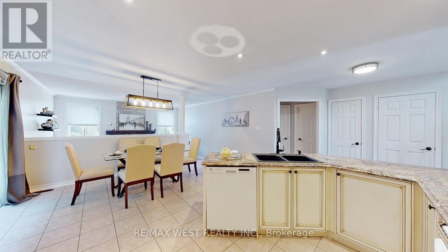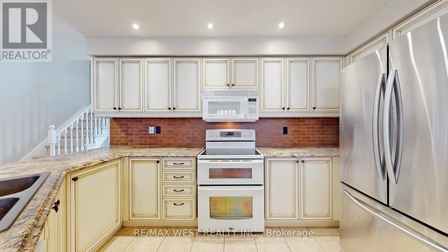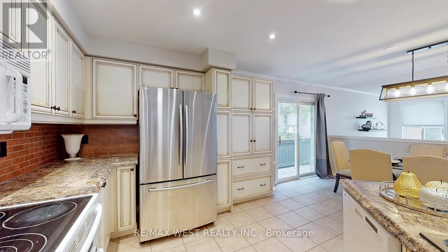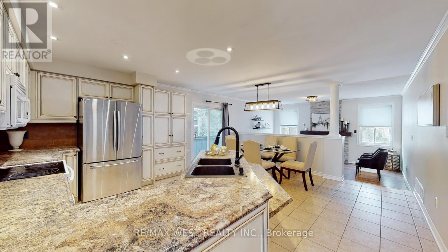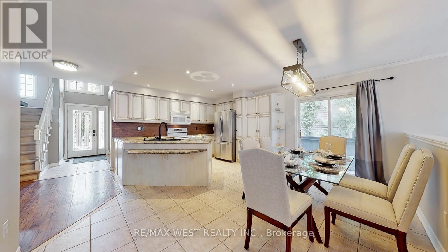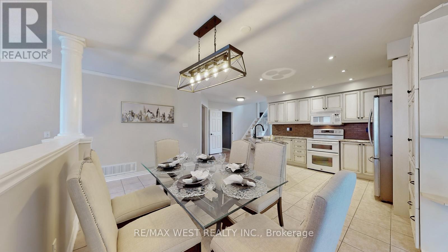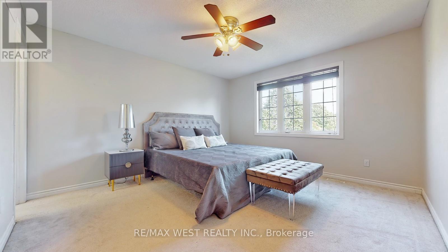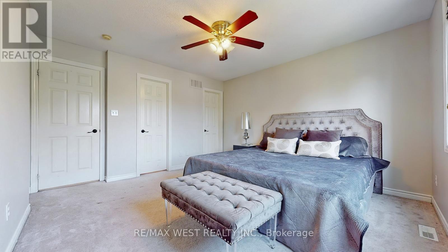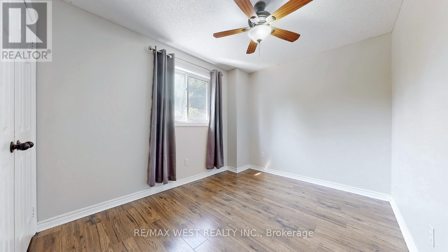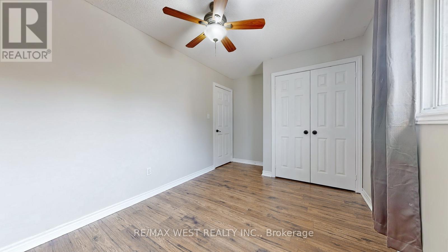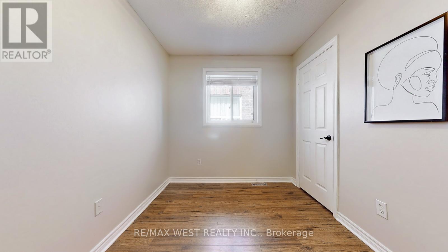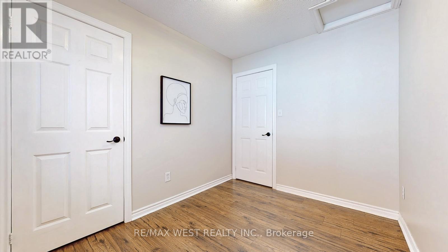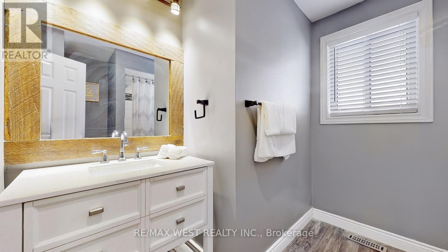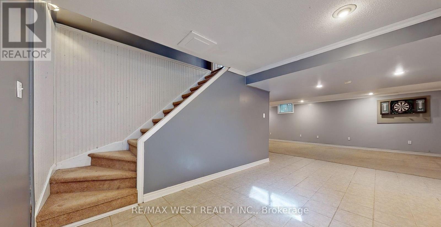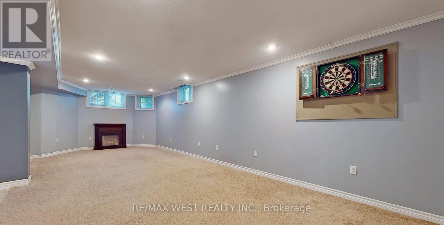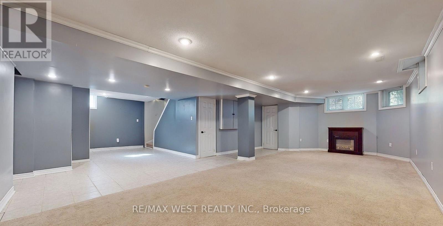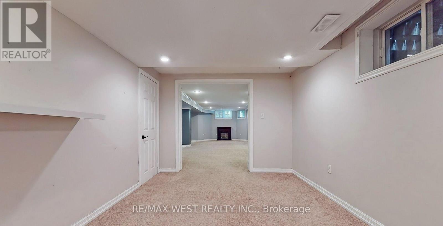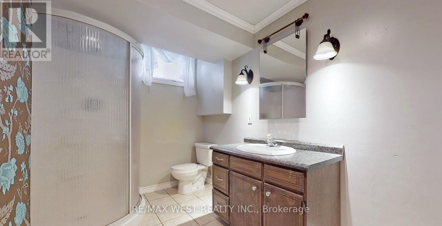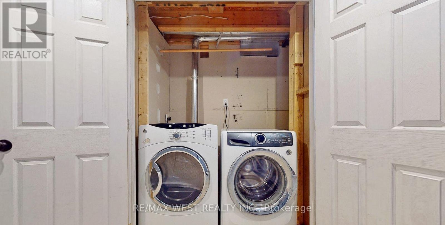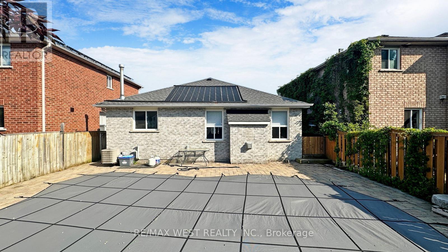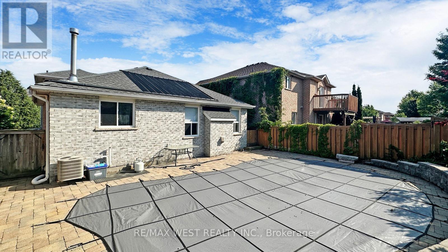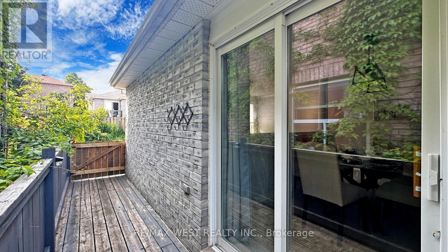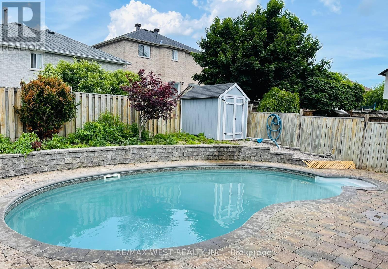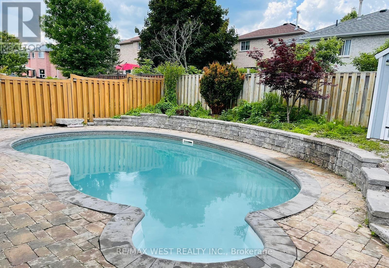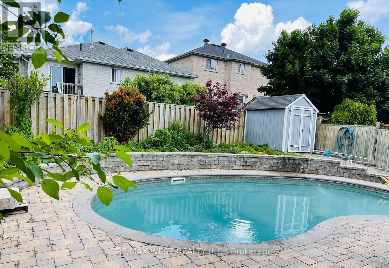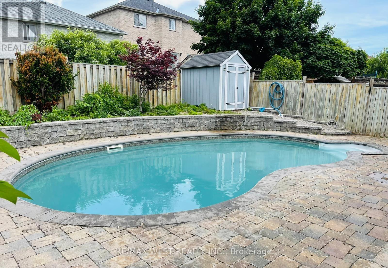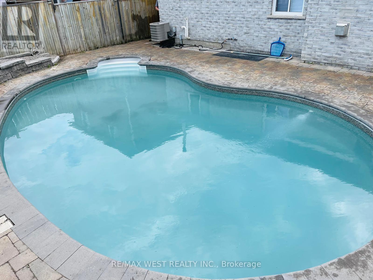5 Bedroom
3 Bathroom
1100 - 1500 sqft
Raised Bungalow
Inground Pool
Central Air Conditioning
Forced Air
$998,888
Welcome to your dream home! Nestled in an excellent location, this charming raised bungalow boasts three spacious bedrooms plus a versatile additional room, perfect for a home office or guest bedroom. With three luxurious bathrooms, including a master ensuite, convenience and comfort are at the forefront. Step inside and be greeted by a bright and airy open-concept layout, ideal for both entertaining and everyday living. The kitchen, adorned with modern appliances and ample counter space, seamlessly flows into the dining area and living room, creating an inviting atmosphere for gatherings with family and friends. But the real gem of this property lies outdoors. Escape the hustle and bustle of everyday life in your own private oasis, complete with a sparkling saltwater swimming pool. Whether you're lounging poolside on a sunny afternoon or enjoying a refreshing dip after a long day, this backyard paradise offers endless opportunities for relaxation and rejuvenation. Situated on a serene and quiet street, yet conveniently close to shopping amenities and major highways, this home truly offers the best of both worlds. Don't miss your chance to experience the epitome of modern living in this exceptional property. (id:63244)
Property Details
|
MLS® Number
|
S12578232 |
|
Property Type
|
Single Family |
|
Community Name
|
East Bayfield |
|
Amenities Near By
|
Schools, Public Transit, Hospital |
|
Features
|
Carpet Free |
|
Parking Space Total
|
5 |
|
Pool Type
|
Inground Pool |
Building
|
Bathroom Total
|
3 |
|
Bedrooms Above Ground
|
3 |
|
Bedrooms Below Ground
|
2 |
|
Bedrooms Total
|
5 |
|
Age
|
16 To 30 Years |
|
Appliances
|
Garage Door Opener Remote(s) |
|
Architectural Style
|
Raised Bungalow |
|
Basement Development
|
Finished |
|
Basement Type
|
N/a (finished) |
|
Construction Style Attachment
|
Detached |
|
Cooling Type
|
Central Air Conditioning |
|
Exterior Finish
|
Brick Facing |
|
Flooring Type
|
Hardwood, Vinyl |
|
Foundation Type
|
Block |
|
Heating Fuel
|
Natural Gas |
|
Heating Type
|
Forced Air |
|
Stories Total
|
1 |
|
Size Interior
|
1100 - 1500 Sqft |
|
Type
|
House |
|
Utility Water
|
Municipal Water |
Parking
Land
|
Acreage
|
No |
|
Fence Type
|
Fenced Yard |
|
Land Amenities
|
Schools, Public Transit, Hospital |
|
Sewer
|
Sanitary Sewer |
|
Size Depth
|
110 Ft ,1 In |
|
Size Frontage
|
39 Ft ,4 In |
|
Size Irregular
|
39.4 X 110.1 Ft |
|
Size Total Text
|
39.4 X 110.1 Ft |
Rooms
| Level |
Type |
Length |
Width |
Dimensions |
|
Basement |
Bedroom 4 |
3.03 m |
4.09 m |
3.03 m x 4.09 m |
|
Basement |
Bedroom 5 |
4.78 m |
5 m |
4.78 m x 5 m |
|
Basement |
Recreational, Games Room |
4.7 m |
8.34 m |
4.7 m x 8.34 m |
|
Main Level |
Living Room |
3.71 m |
3.71 m |
3.71 m x 3.71 m |
|
Main Level |
Dining Room |
3.71 m |
3.71 m |
3.71 m x 3.71 m |
|
Main Level |
Kitchen |
5.49 m |
4.77 m |
5.49 m x 4.77 m |
|
Main Level |
Family Room |
3.03 m |
4.78 m |
3.03 m x 4.78 m |
|
Main Level |
Bedroom |
2.67 m |
3.32 m |
2.67 m x 3.32 m |
|
Main Level |
Bedroom 2 |
2.34 m |
3.32 m |
2.34 m x 3.32 m |
|
Upper Level |
Primary Bedroom |
4.09 m |
3.77 m |
4.09 m x 3.77 m |
https://www.realtor.ca/real-estate/29138679/56-livia-herman-way-n-barrie-east-bayfield-east-bayfield
