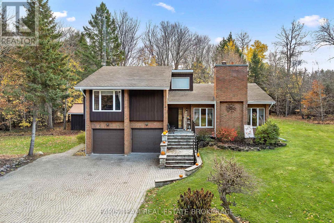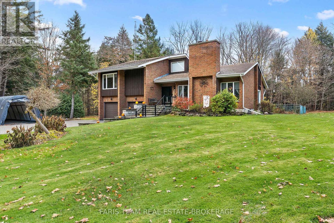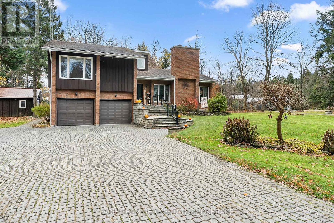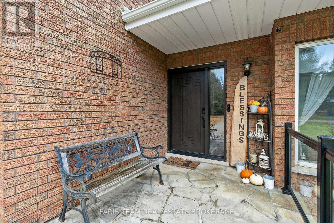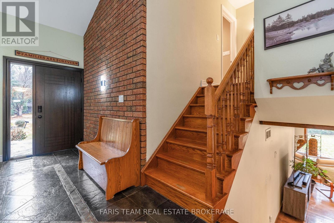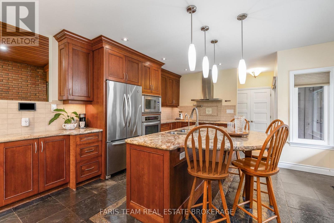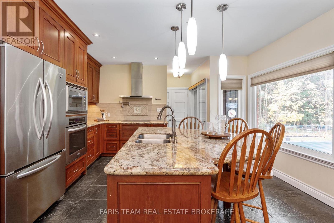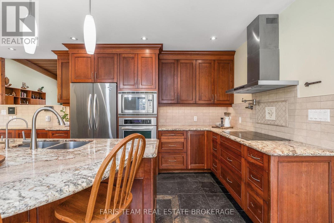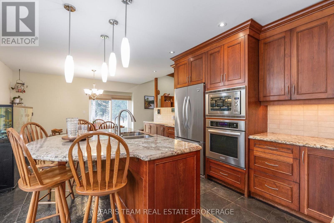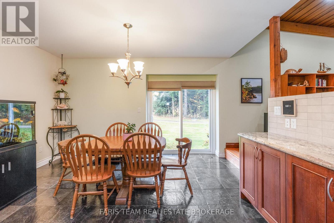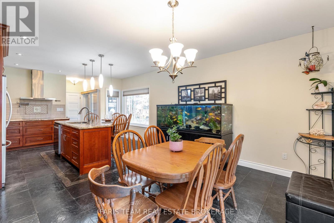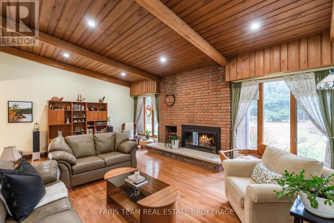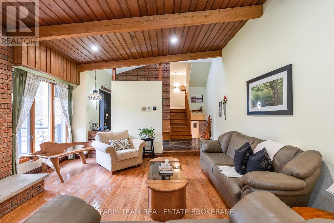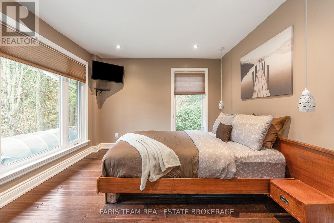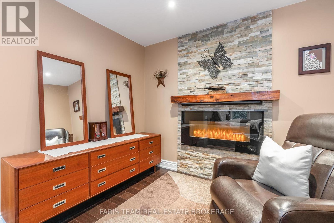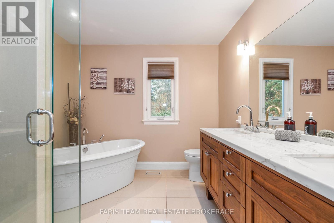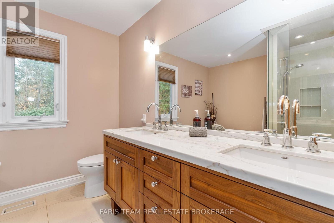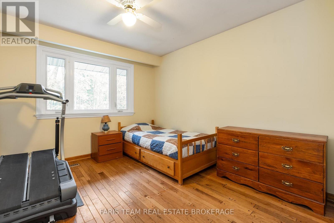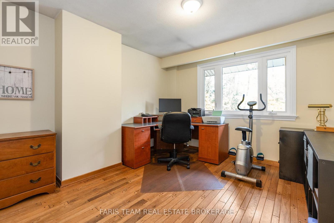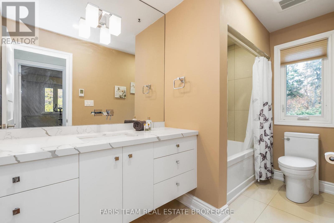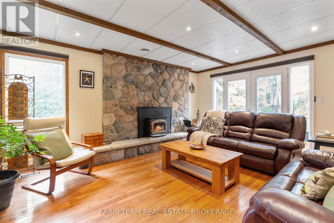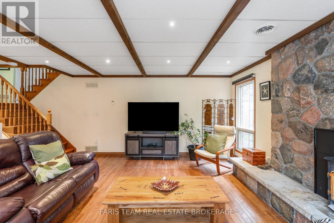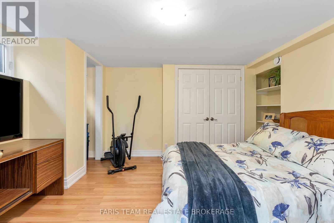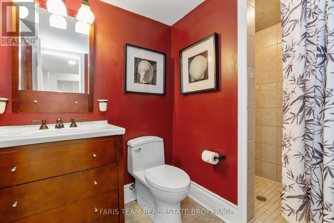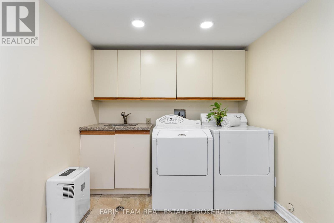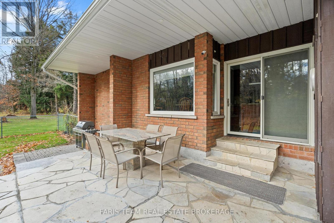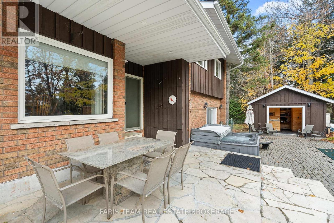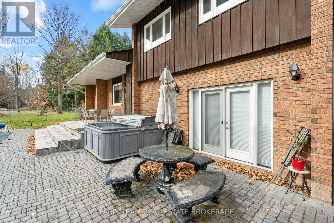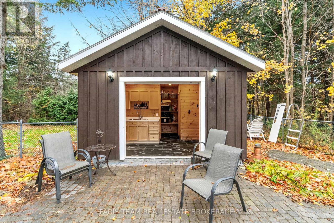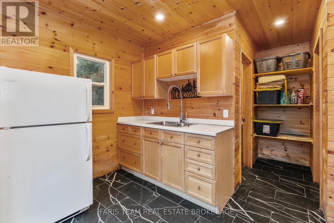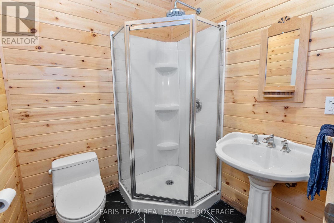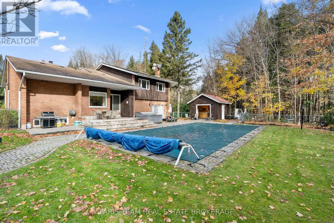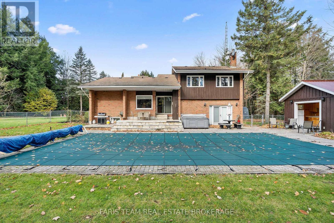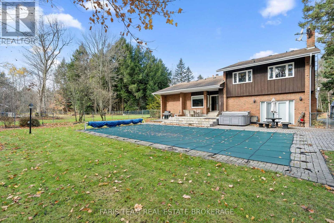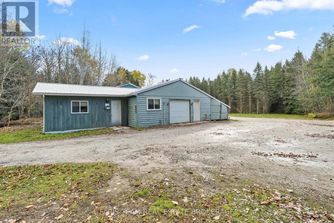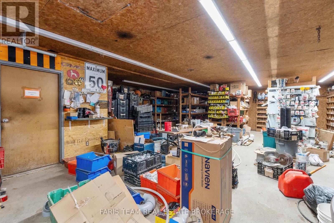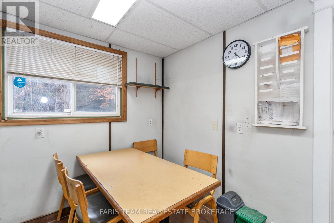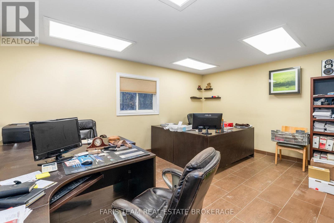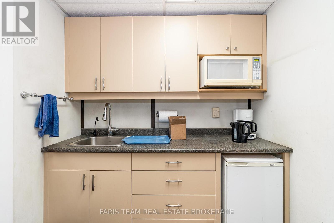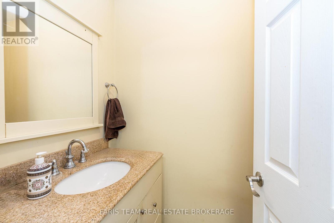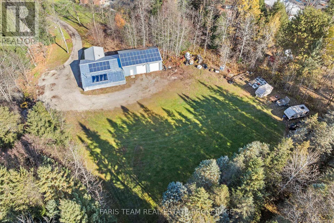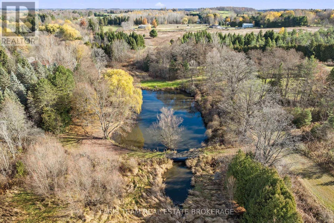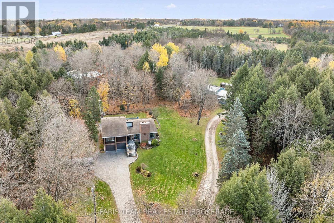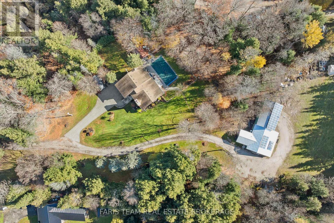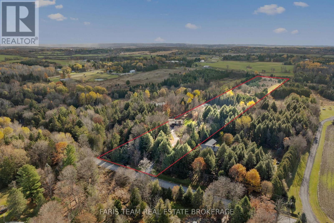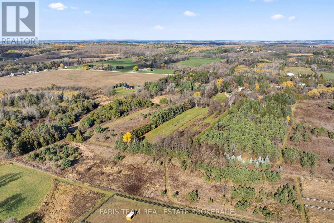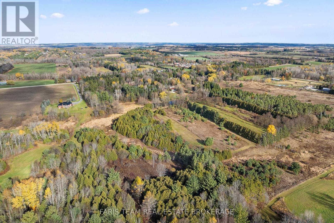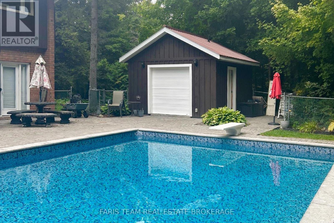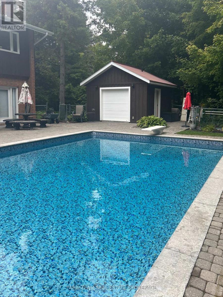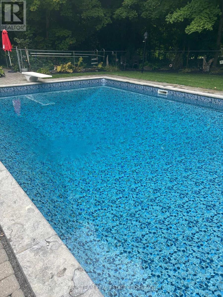4 Bedroom
3 Bathroom
2000 - 2500 sqft
Fireplace
Inground Pool
Other
Acreage
$1,950,000
Top 5 Reasons You Will Love This Home: 1) Experience energy-efficient living at its finest with a geothermal heating and cooling system, in-floor heating throughout, and your very own solar panels generating approximately $10,000 in annual income 2) Step outside to your resort-style outdoor oasis, complete with an inground pool featuring a brand-new liner, a stylish pool house with a full bathroom, and a polished wet bar, perfect for effortless entertaining 3) For hobbyists or professionals, the exceptional 2,400 square foot workshop delivers in-floor heating, two bathrooms, a dedicated office area, a hoist for automotive repairs, and its own septic system, providing endless possibilities for work or creative pursuits 4) Inside, enjoy modern upgrades including a beautifully refreshed ensuite and main bathroom, newer windows, and brand-new sliding doors that enhance both style and efficiency 5) All this set on a completely private 10-acre retreat with a tranquil pond, ideally situated for commuters with quick access to Highway 400, offering the perfect balance of seclusion and convenience. 2,375 above grade sq.ft. plus a partially finished basement. (id:63244)
Property Details
|
MLS® Number
|
N12532772 |
|
Property Type
|
Single Family |
|
Community Name
|
Rural New Tecumseth |
|
Features
|
Wooded Area, Solar Equipment |
|
Parking Space Total
|
12 |
|
Pool Type
|
Inground Pool |
|
Structure
|
Workshop |
Building
|
Bathroom Total
|
3 |
|
Bedrooms Above Ground
|
3 |
|
Bedrooms Below Ground
|
1 |
|
Bedrooms Total
|
4 |
|
Age
|
31 To 50 Years |
|
Amenities
|
Fireplace(s) |
|
Appliances
|
Cooktop, Dishwasher, Dryer, Microwave, Oven, Hood Fan, Water Heater, Washer, Water Softener, Refrigerator |
|
Basement Development
|
Partially Finished |
|
Basement Type
|
Partial (partially Finished) |
|
Construction Style Attachment
|
Detached |
|
Construction Style Split Level
|
Sidesplit |
|
Exterior Finish
|
Brick, Wood |
|
Fireplace Present
|
Yes |
|
Fireplace Total
|
4 |
|
Fireplace Type
|
Woodstove |
|
Flooring Type
|
Slate, Hardwood, Ceramic |
|
Foundation Type
|
Block |
|
Heating Type
|
Other |
|
Size Interior
|
2000 - 2500 Sqft |
|
Type
|
House |
|
Utility Water
|
Drilled Well |
Parking
Land
|
Acreage
|
Yes |
|
Fence Type
|
Fully Fenced |
|
Sewer
|
Septic System |
|
Size Depth
|
1754 Ft ,10 In |
|
Size Frontage
|
250 Ft ,2 In |
|
Size Irregular
|
250.2 X 1754.9 Ft |
|
Size Total Text
|
250.2 X 1754.9 Ft|10 - 24.99 Acres |
|
Zoning Description
|
A-1 |
Rooms
| Level |
Type |
Length |
Width |
Dimensions |
|
Second Level |
Primary Bedroom |
6.46 m |
6.01 m |
6.46 m x 6.01 m |
|
Second Level |
Bedroom |
3.87 m |
3.35 m |
3.87 m x 3.35 m |
|
Second Level |
Bedroom |
3.54 m |
3.08 m |
3.54 m x 3.08 m |
|
Basement |
Bedroom |
4.46 m |
3.54 m |
4.46 m x 3.54 m |
|
Basement |
Laundry Room |
4.15 m |
3.23 m |
4.15 m x 3.23 m |
|
Lower Level |
Family Room |
6.23 m |
5.3 m |
6.23 m x 5.3 m |
|
Main Level |
Kitchen |
4.29 m |
4 m |
4.29 m x 4 m |
|
Main Level |
Dining Room |
4.29 m |
3.67 m |
4.29 m x 3.67 m |
|
Main Level |
Living Room |
6.9 m |
5.01 m |
6.9 m x 5.01 m |
https://www.realtor.ca/real-estate/29091351/5565-5th-line-new-tecumseth-rural-new-tecumseth
